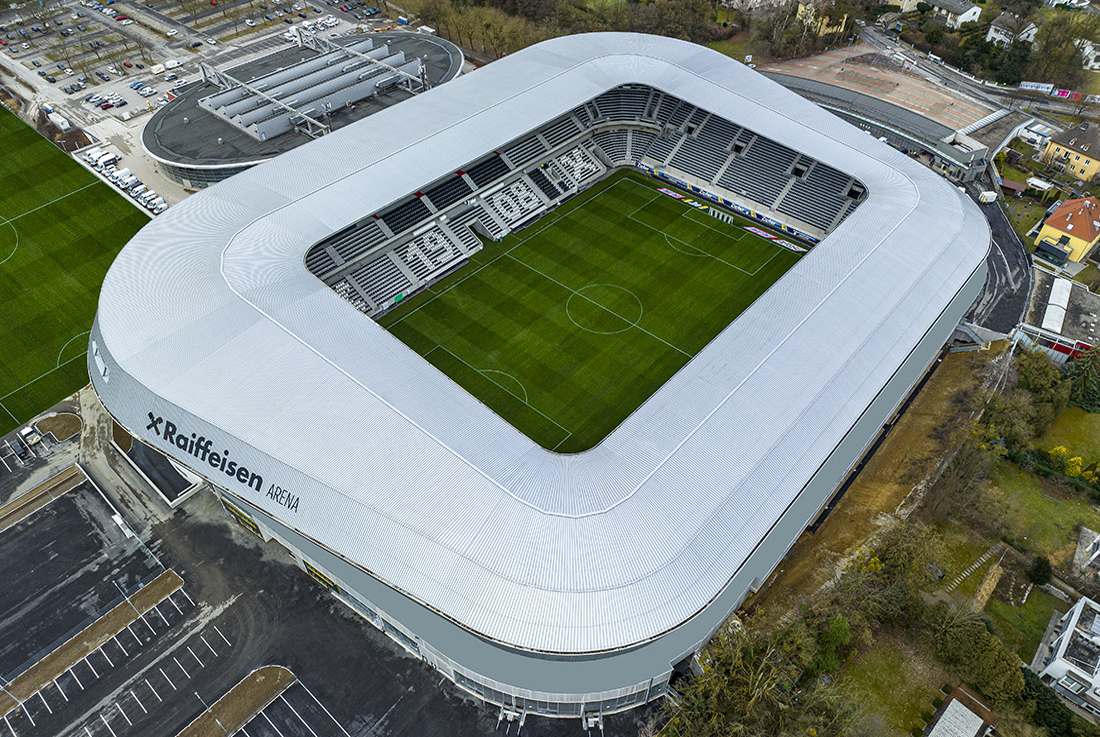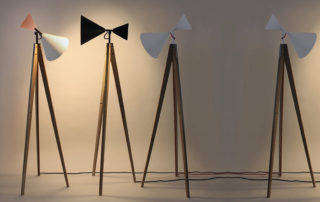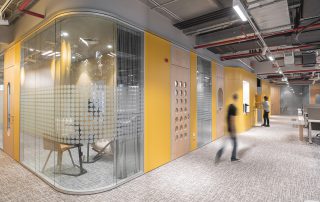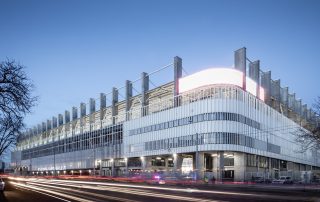The new LASK Arena on Linz’s Gugl offers a special football experience and, as an attractive, functional public space, significant added value for everyone. The new concept and capacity of 20.000 seats of the multifunctional arena of the successful traditional Upper Austrian club set national and international standards. The distinctive, elegantly tapered shape of the arena resembles a diamond and is visible from afar, creating immediate recognition and identity — it reflects the arena’s interior to the outside. The architectural design of the arena is timeless and authentic, emphasizing the sport and the spectators.
Comprehensive sustainable thinking regarding social, economic, and environmental aspects characterizes the ultra-modern, efficient arena. Existing technical systems were utilized in the new construction, with ventilation systems designed for heat recovery, and the installation of a PV system is ensured. The existing stands were dismantled, and the concrete was recycled and reused in the production of new prefabricated parts.
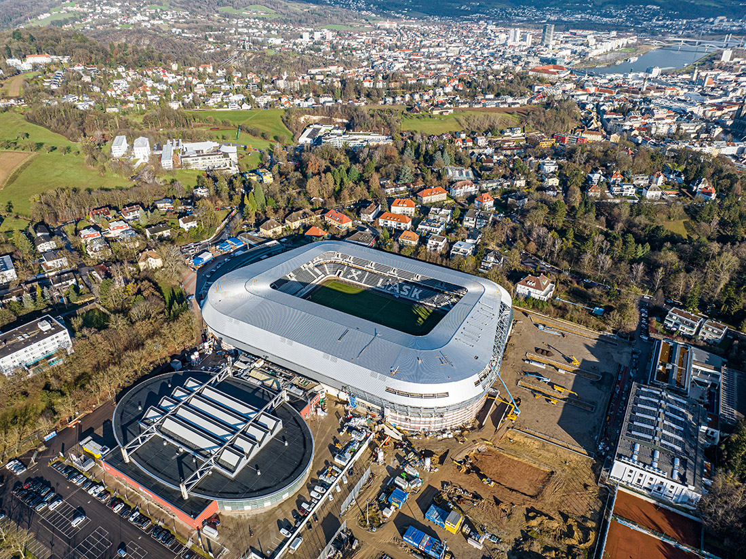
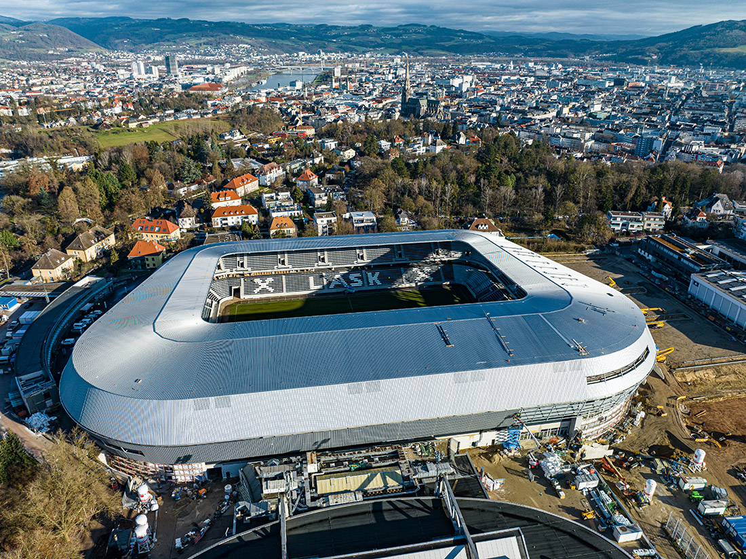
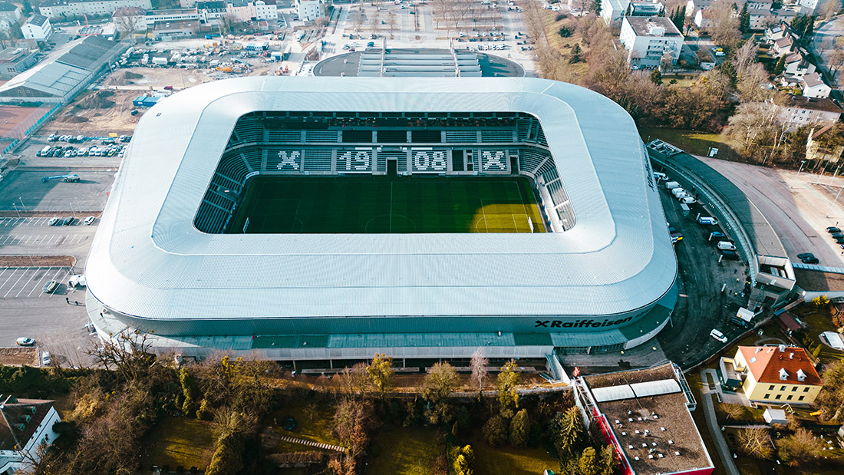
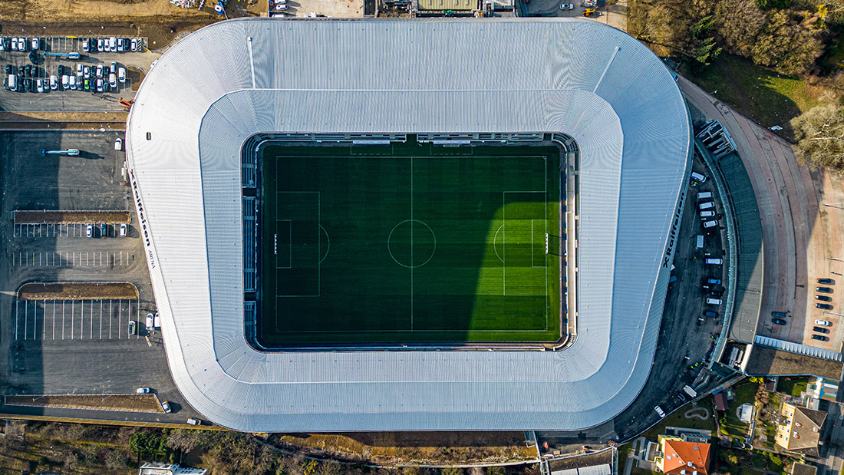
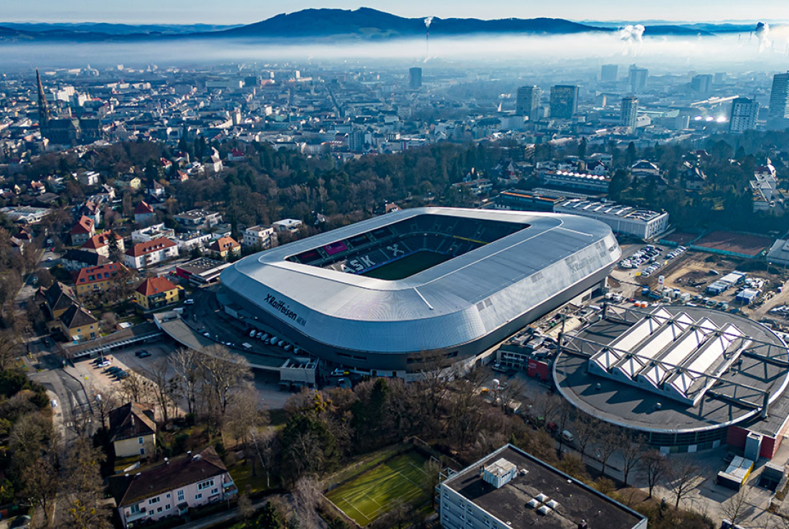
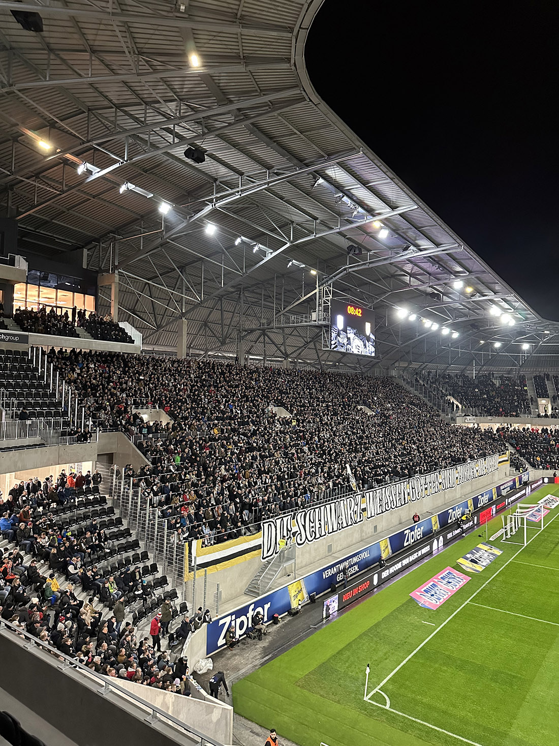
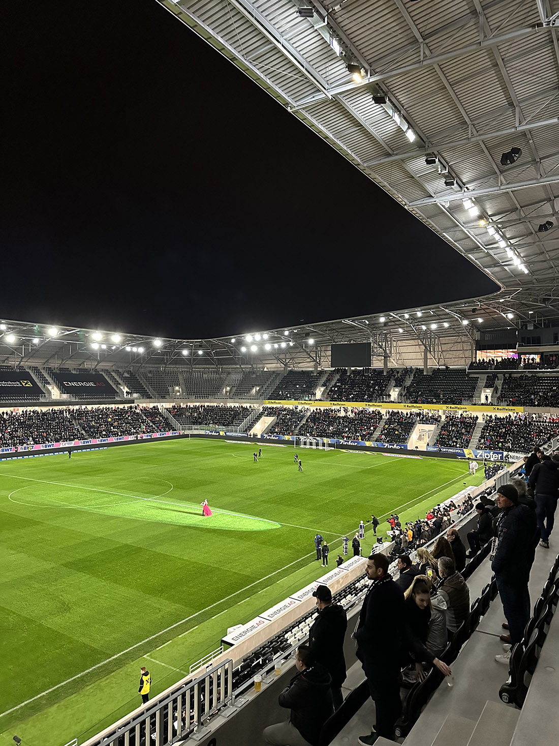
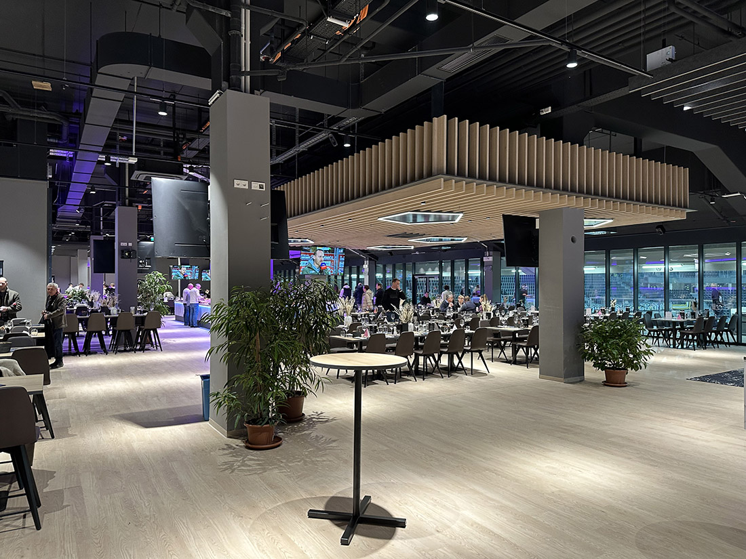
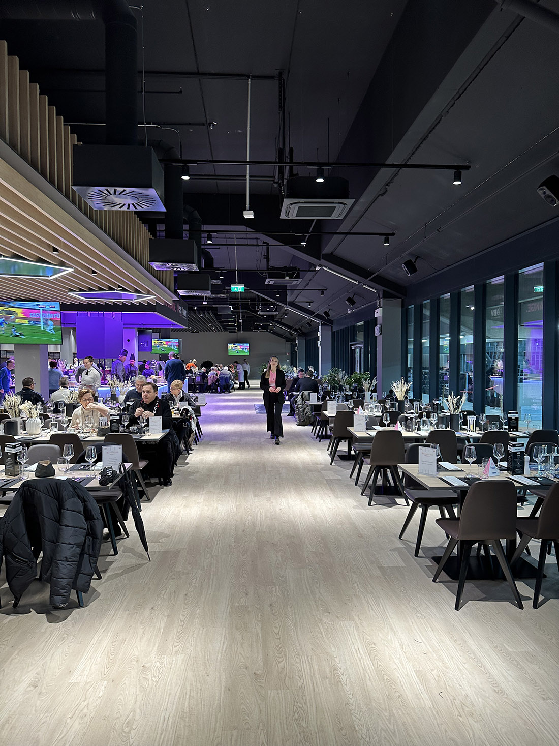

Credits
Architecture
Raumkunst ZT GmbH; Halard Fux
Client
LASK GmbH
Year of completion
2023
Location
Linz, Austria
Total area
39.060 m2
Photos
Werner Kerschbaumer, Heimo Pertlwieser, Matthias Garzon-Lapierre
Project Partners
Architecture: Raumkunst ZT
Structural design: Bergmeister Tragwerksplanung
Construction planning: Makron Architecture ZT
Executing companies: Oberndorfer Precast Concrete, Doka Formwork Technicians, MCE Steel Construction, Molto Luce Light and Design


