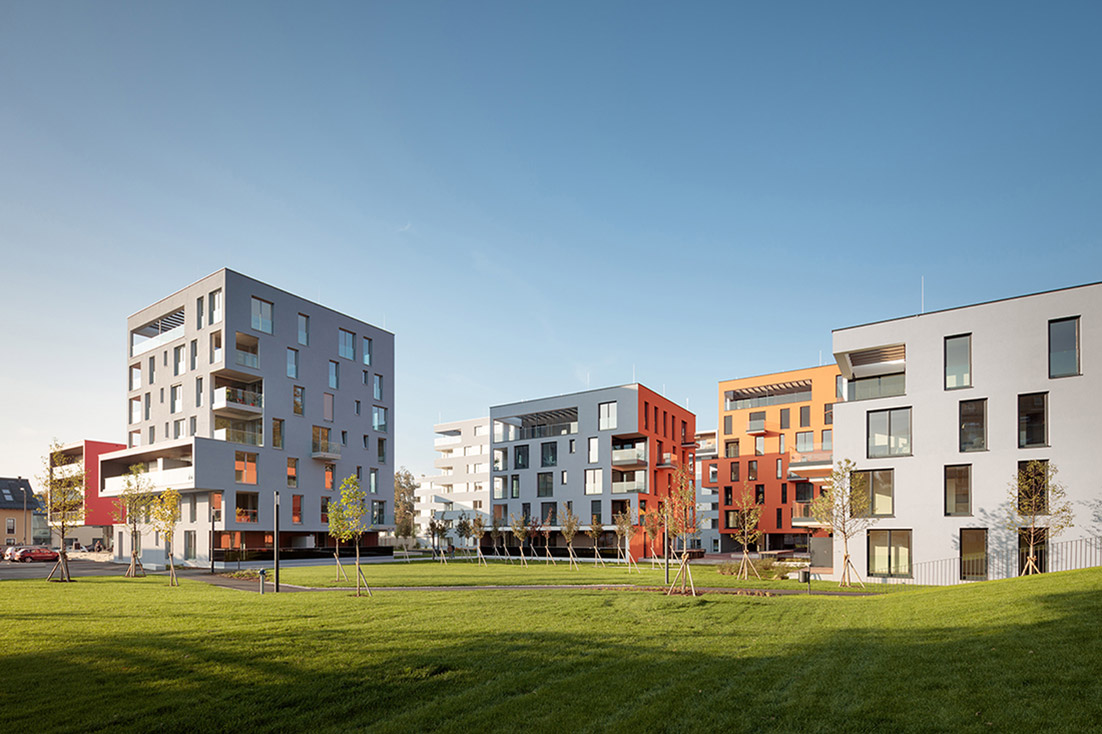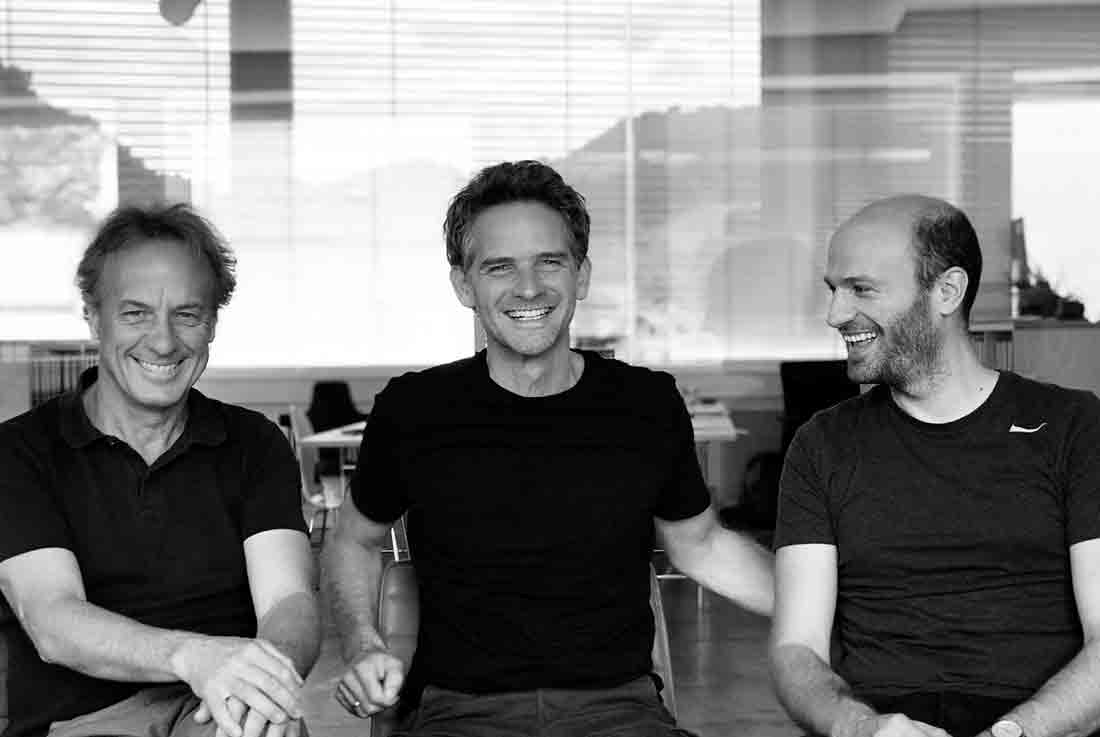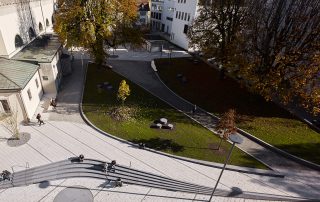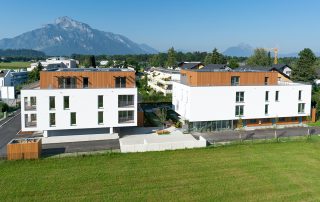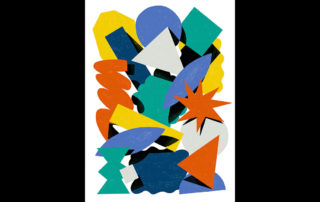Living in Salzburg City
Quatier Riedenburg is located at the western flank of Rainberg and in the immediate vicinity of Salzburg’s old town center, centered between in a street square which was formerly occupied by the military barracks ‘Riedenburg’. This location which previously was not accessible to the public, is now part of the city’s fabric with various squares, courtyards and green spaces.
Quartier Riedenburg is a mixed development of shops, work spaces, community facilities and also designed to the cities rule in providing 75% of subsidised housing.
The huge scale is broken down to small scale neighbourhoods by creating clusters of three blocks set together around a slightly elevated space, and the use of different colours around the square. The different in heights adapt to the small scale neighbourhoods and create exciting outdoor spaces with different visual relationships and lighting moods.
A spacious square is designed at Northern section from Neutorstrasse. At the Southern edge, an existing brick building is renovated to be the new Salzburg’s House for Architecture. The new kindergarten in the West, is integrated into the newly created 5000m2 park. The parks open space is sheltered from the traffic noise and slopes towards the wooded hills of Rainberg.
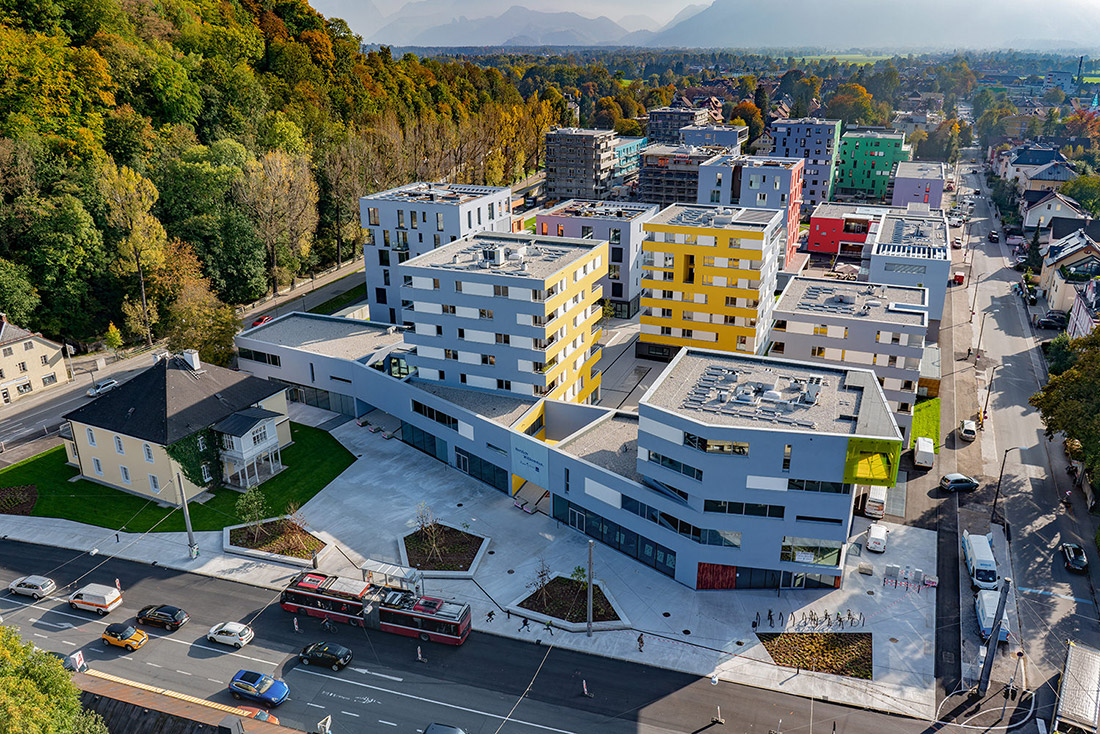
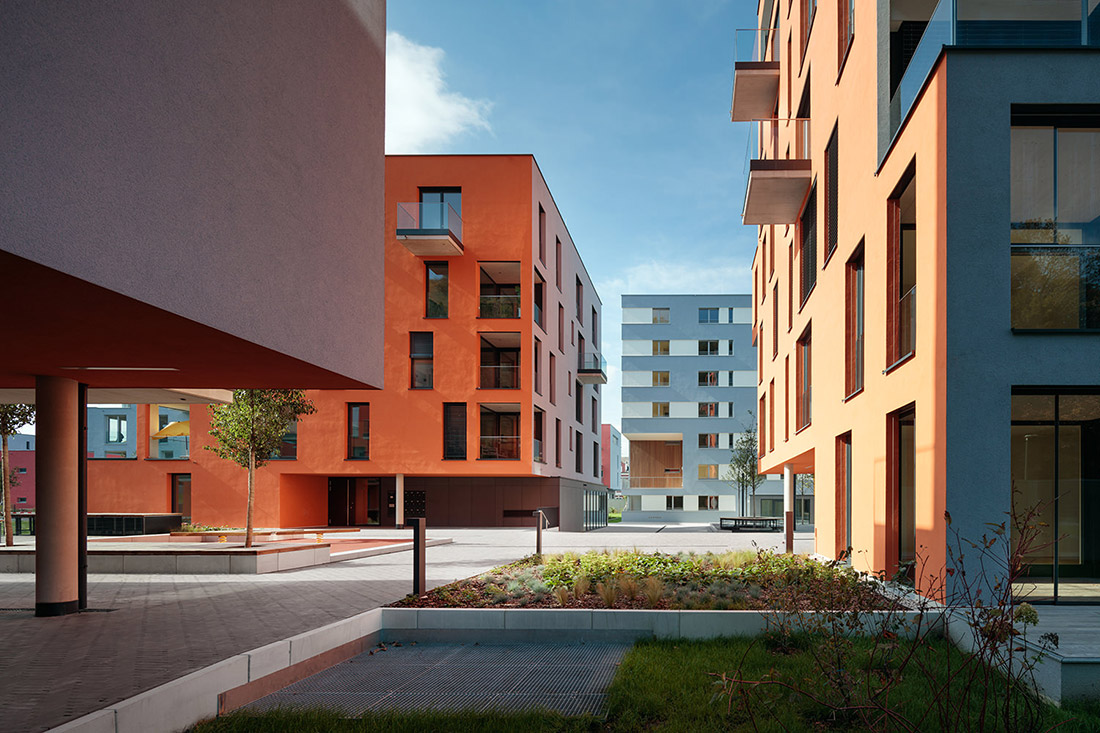
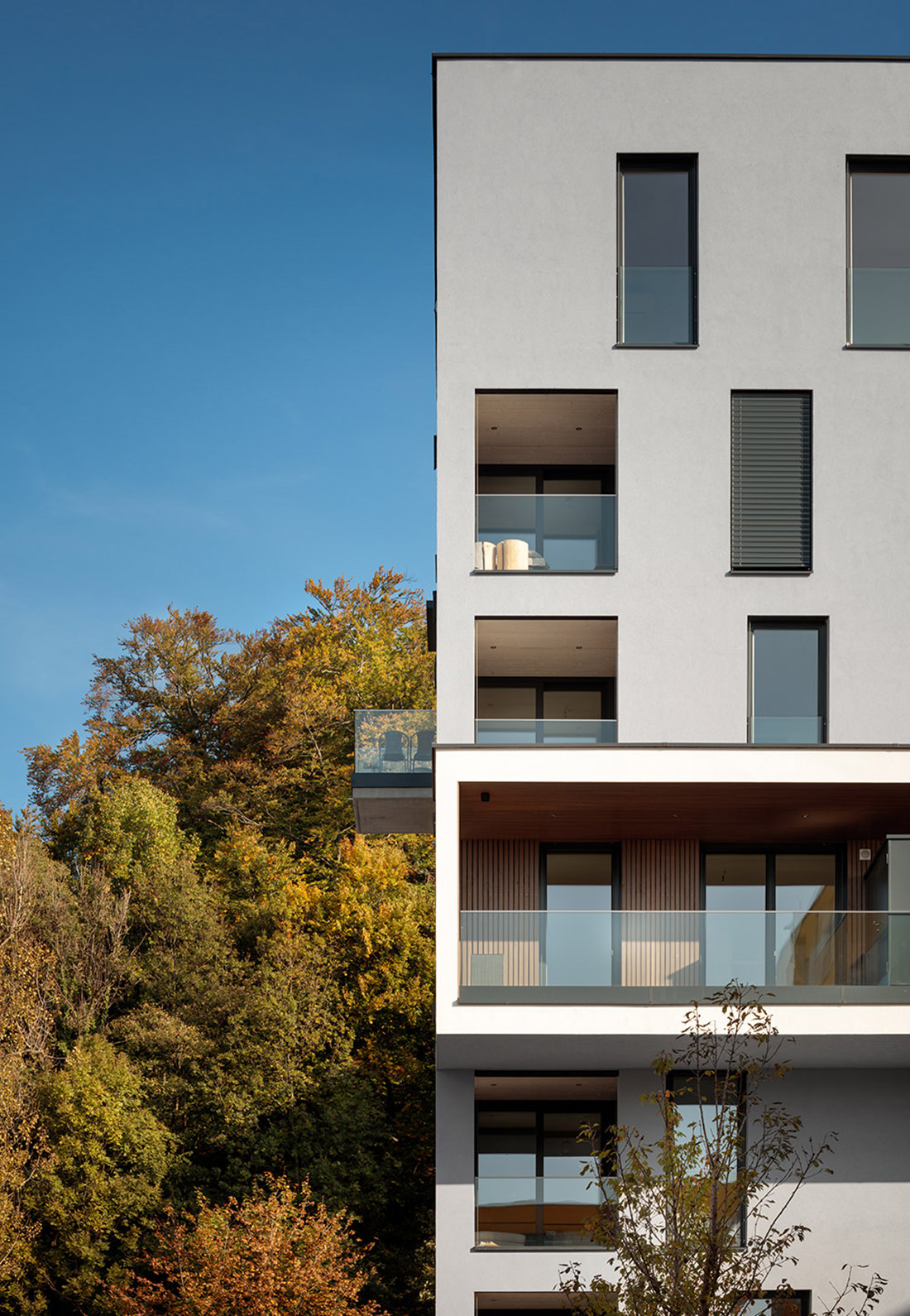
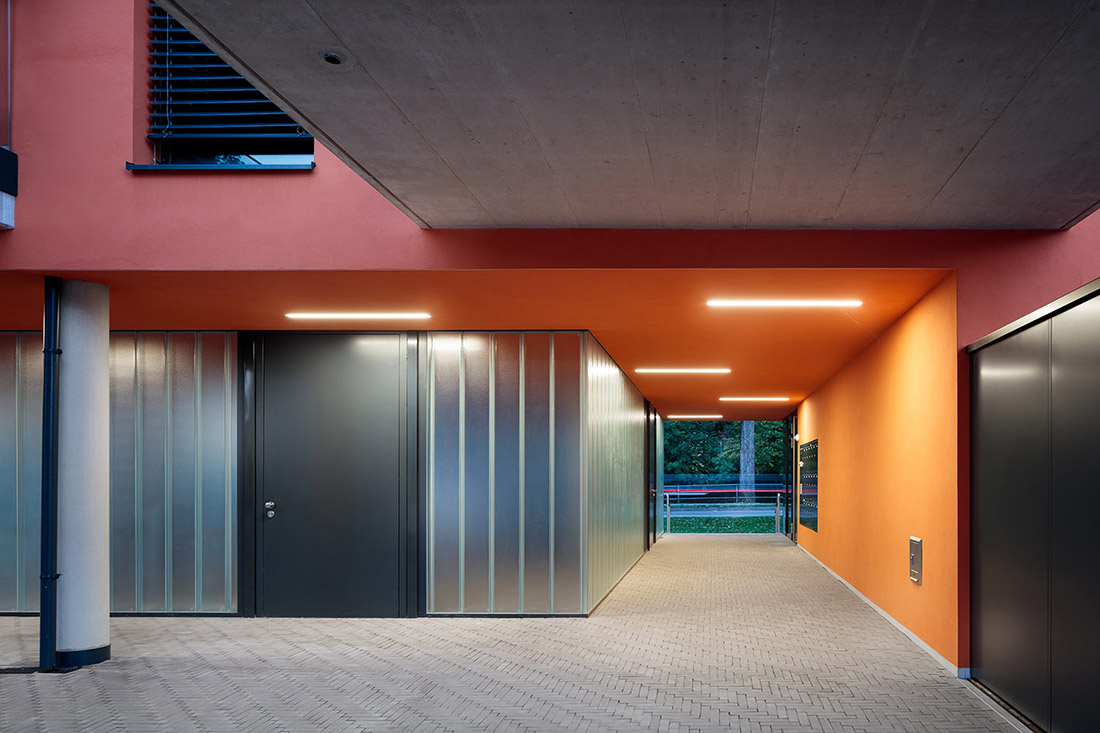

Credits
Architecture
Schwarzenbacher Struber Architekten, FallyPlusPartner Architekten, Atelier Thomas Pucher
Year of completion
2019
Location
Salzburg, Austria
Total Area
35.800 m²
Photos
Andrew Phelps


