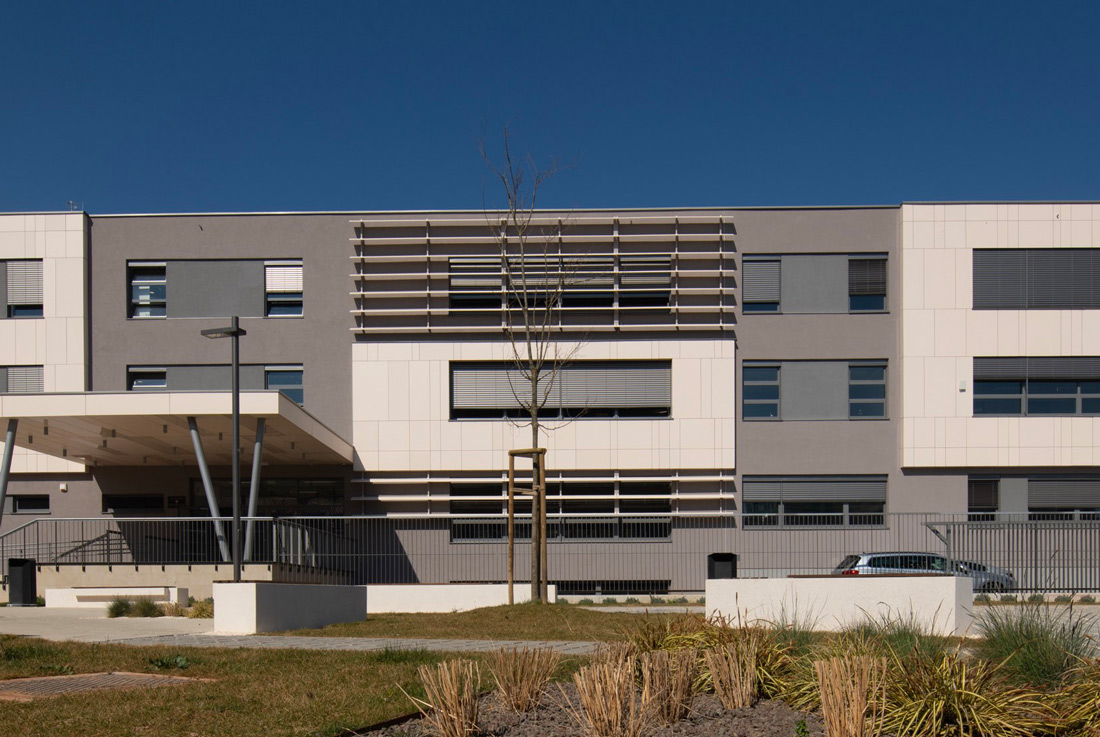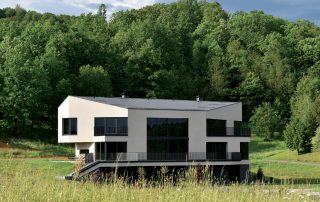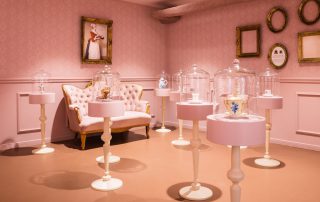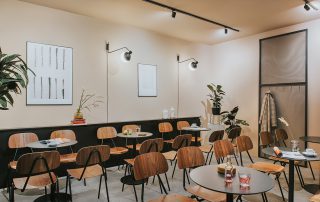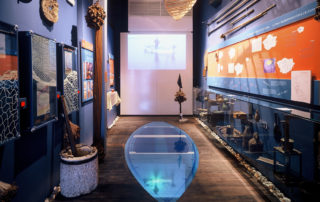In 2007. started the project for the new school building due to the poor conditions of the building. Today, the school is considered to be the one of the most innovative and contemporaneous educational facility in Croatia, with modern laboratories and classes for more than 300 students, 50 employees and a total area of 3712m2. Horizontal and vertical communications are serving as meeting points for students and lecturers. The main hallway is open to the natural light, and its formal aesthetic is alleviated with blue surfaces, and seductive circular light elements. Visually striking exterior and interior spaces are designed by relying on contemporary principles of encouraging nonhierarchical practices. Everyone participating in the school activities is provided with the same amount of visual and spatial care, excitement, and utility: teachers and students equally. The school provides high energetic efficiency standards, equipped with a smart system of blinds natural ventilation creating a comfortable environment for users.








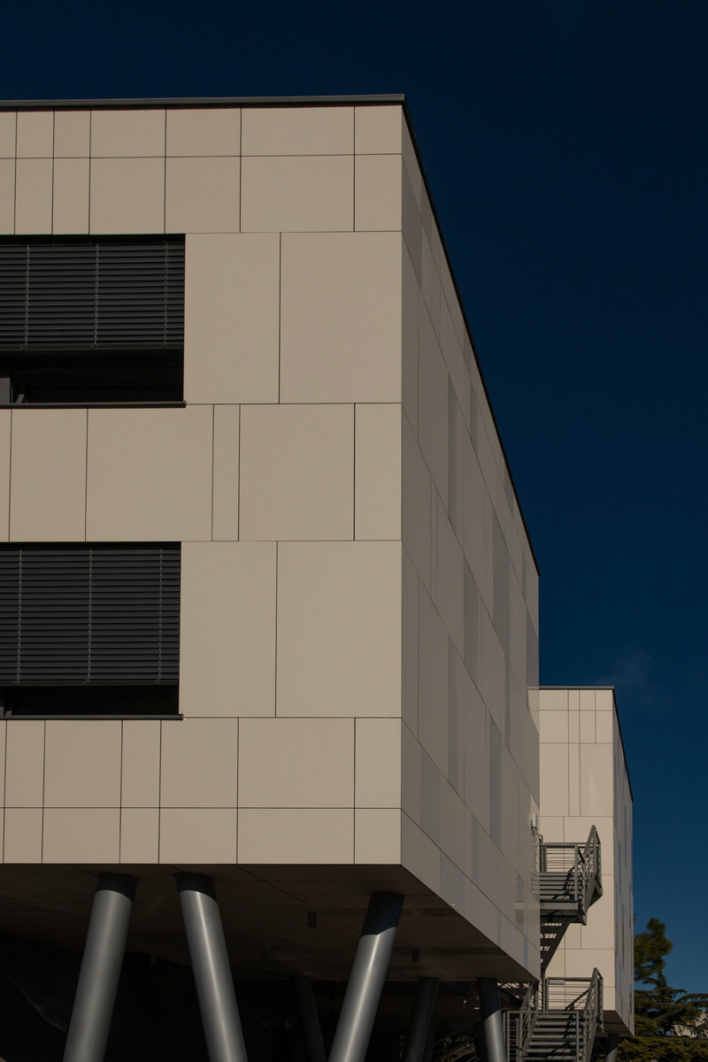
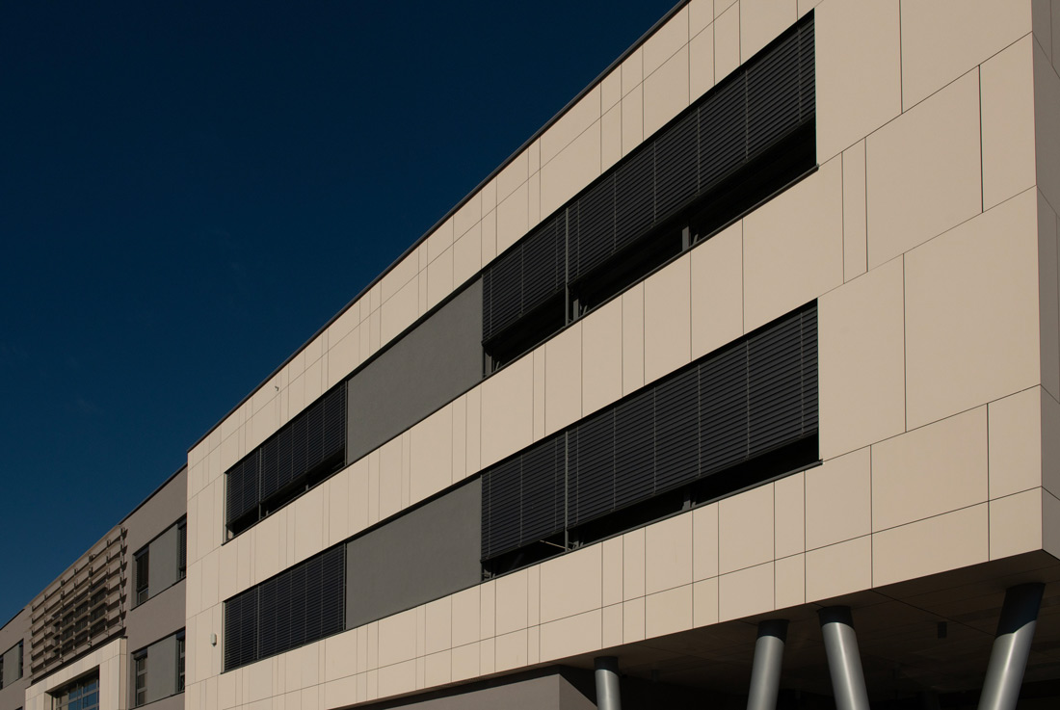

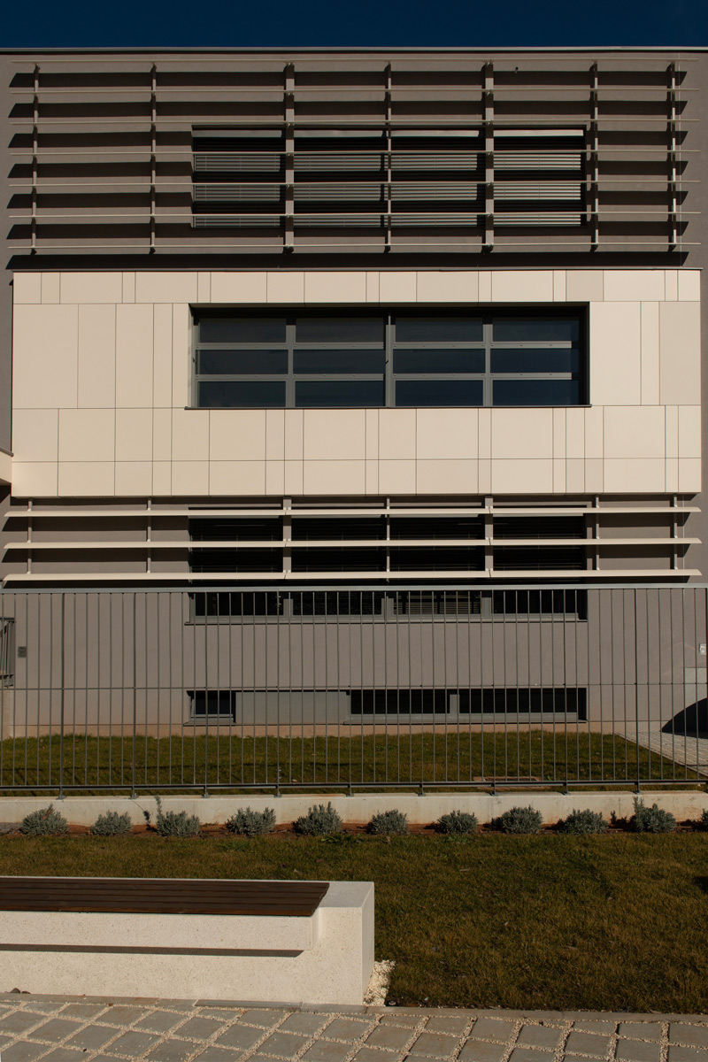
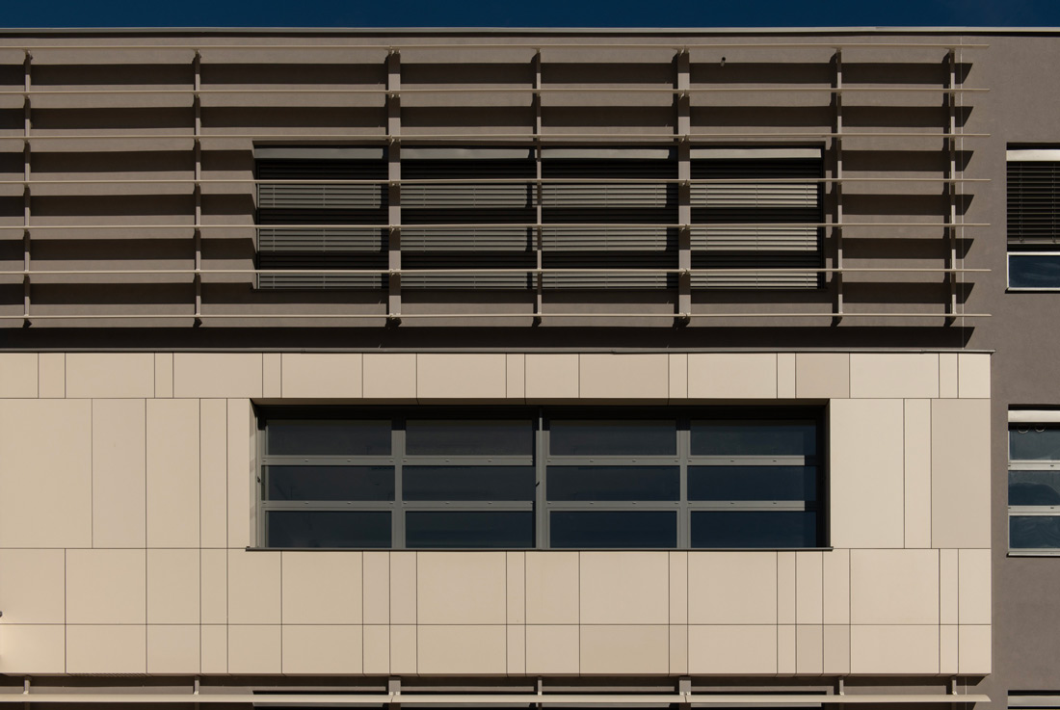
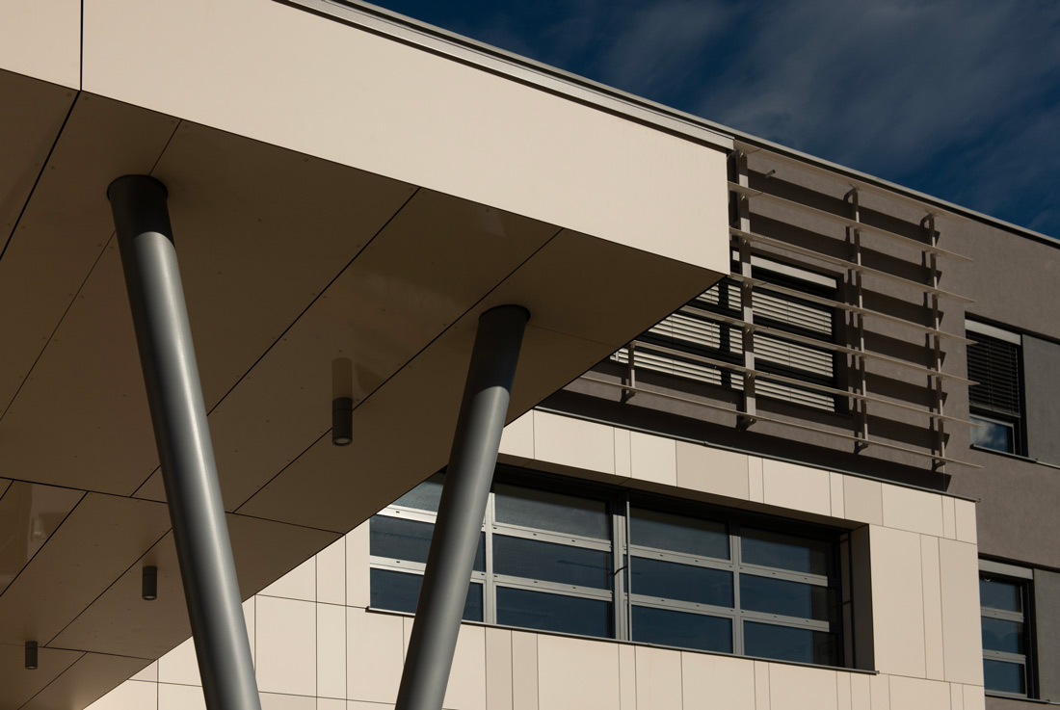



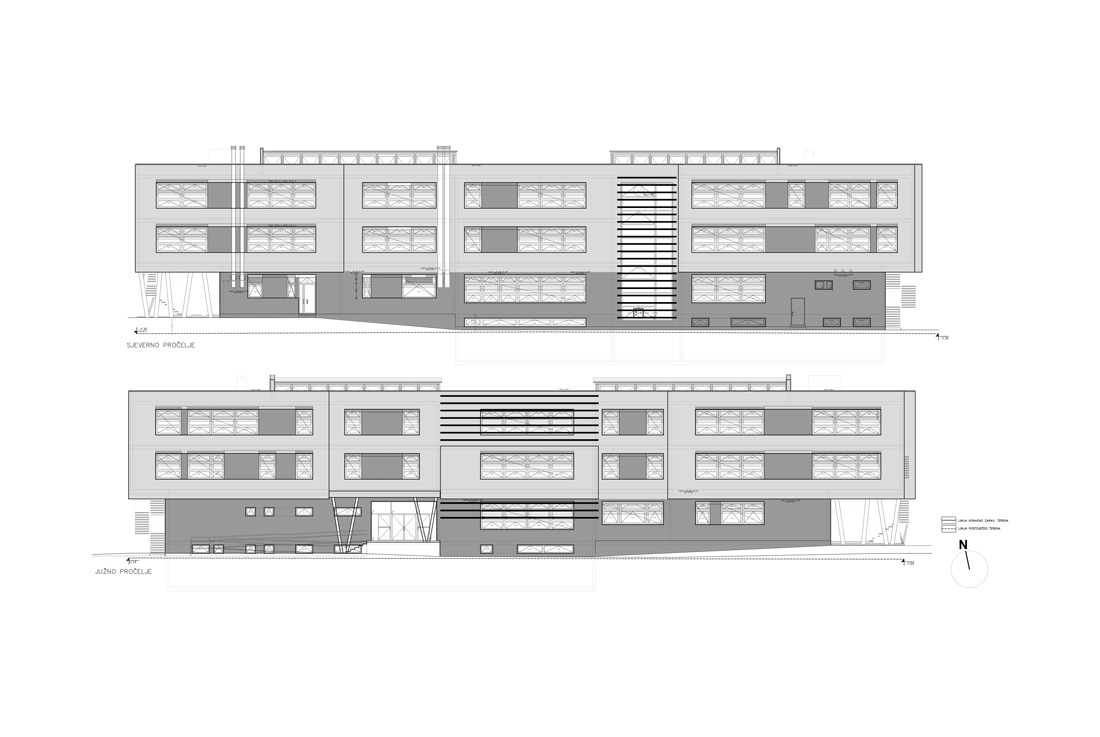
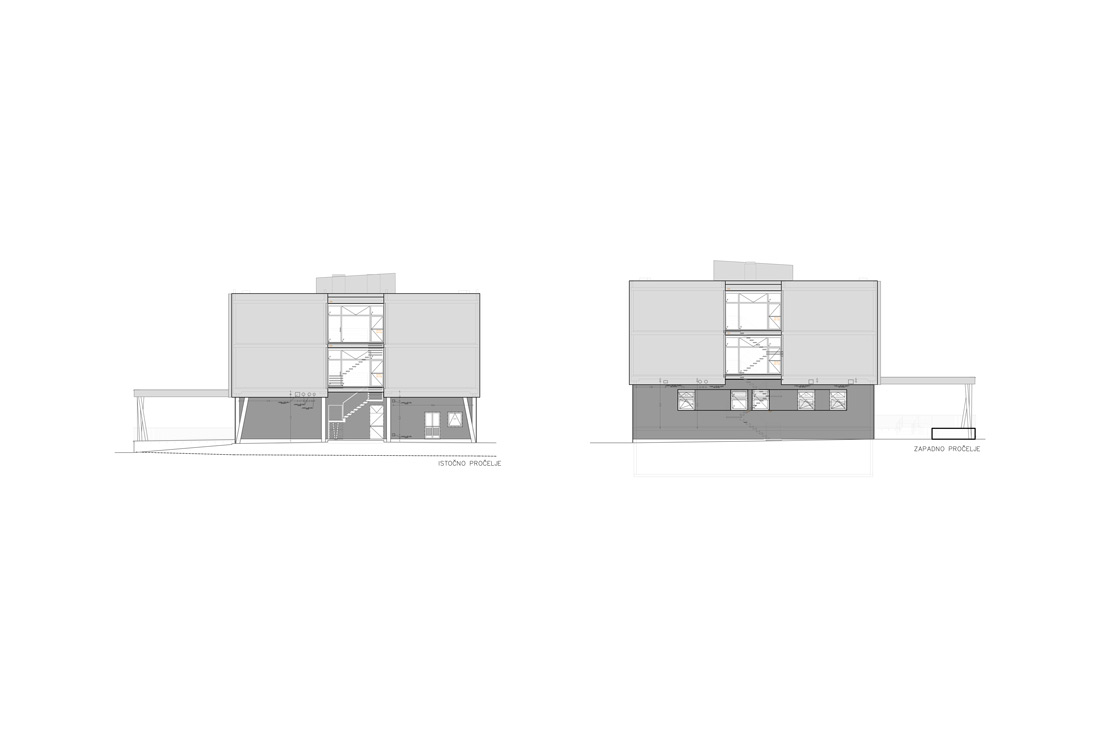
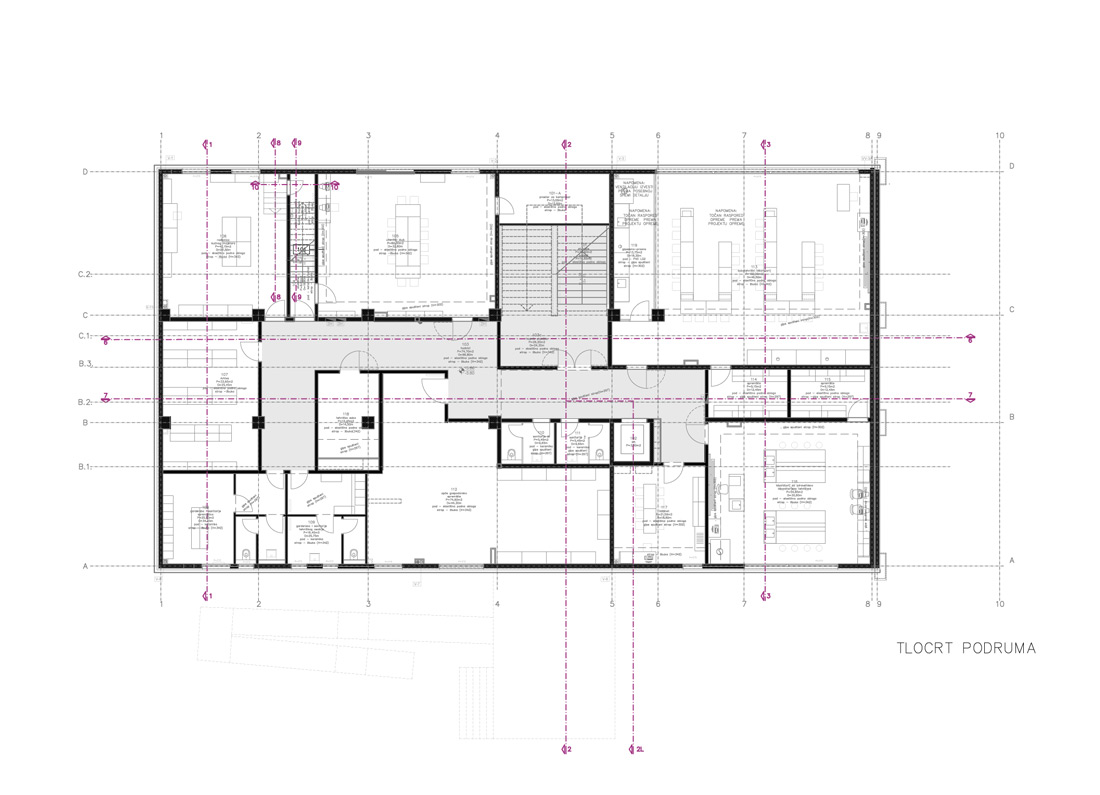

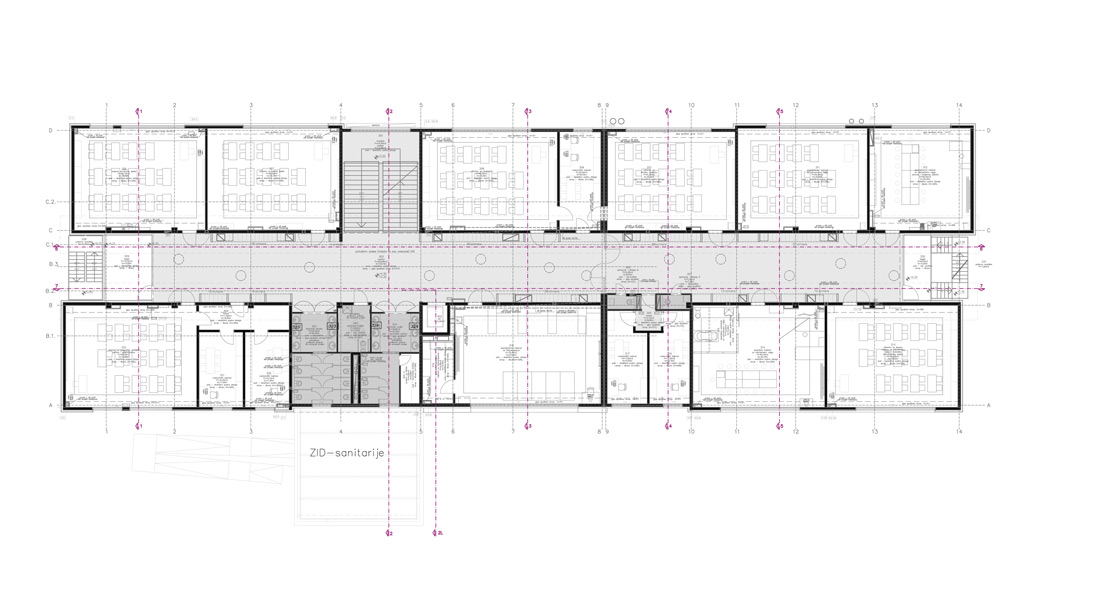
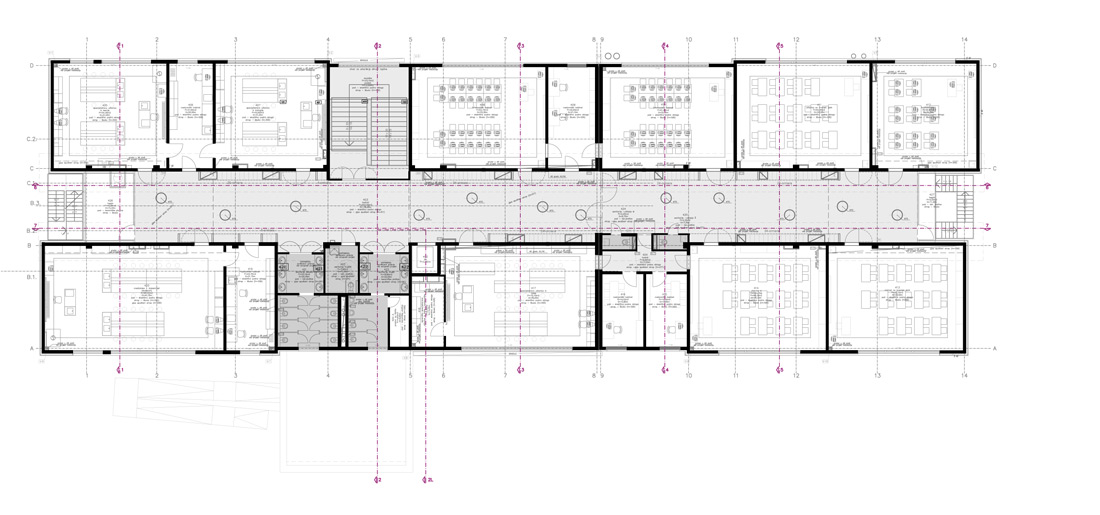
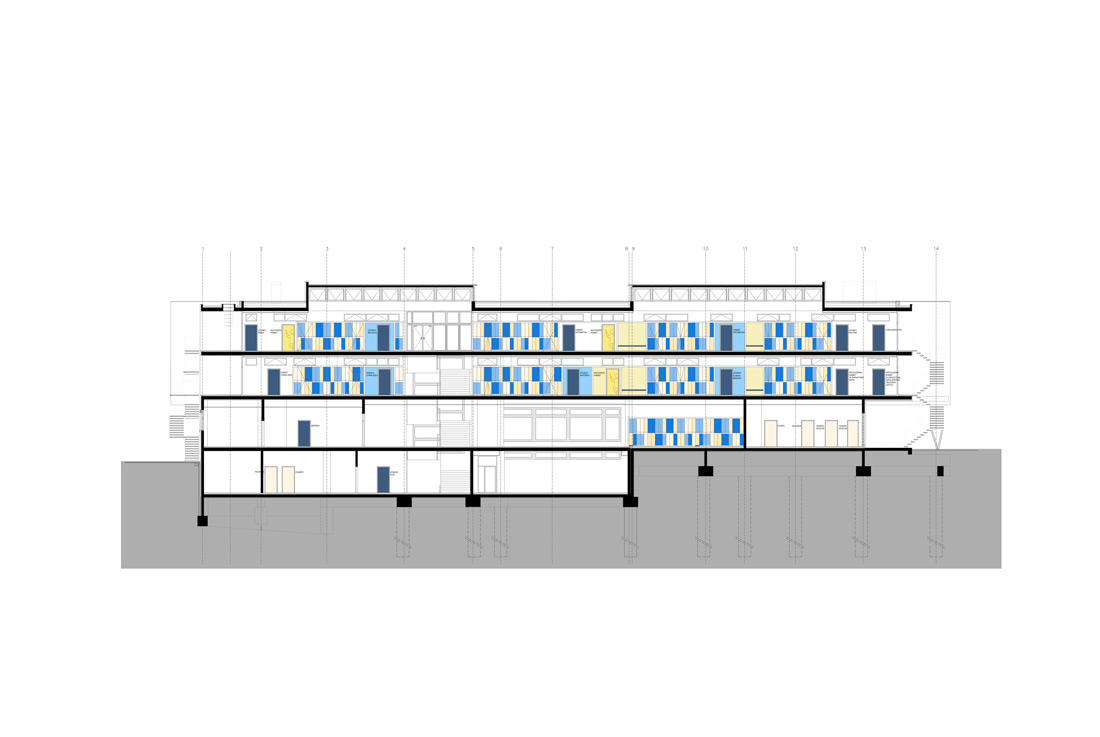

Credits
Architecture
AD – arhitektura i dizajn; Davor Matticchio, Luka Matticchio
Client
Pula School of Medicine
Year of completion
2021
Location
Pula, Croatia
Total area
3.712 m2
Photos
Đani Celija, Luka Matticchio, Dragana Rogošić
Project Partners
TGI d.o.o., SPI d.o.o., Munte projekt d.o.o., TTPaun d.o.o., Radnik d.o.o., ADDE studio d.o.o., Luks d.o.o., Špina d.o.o., Conty plus d.o.o. Zagreb


