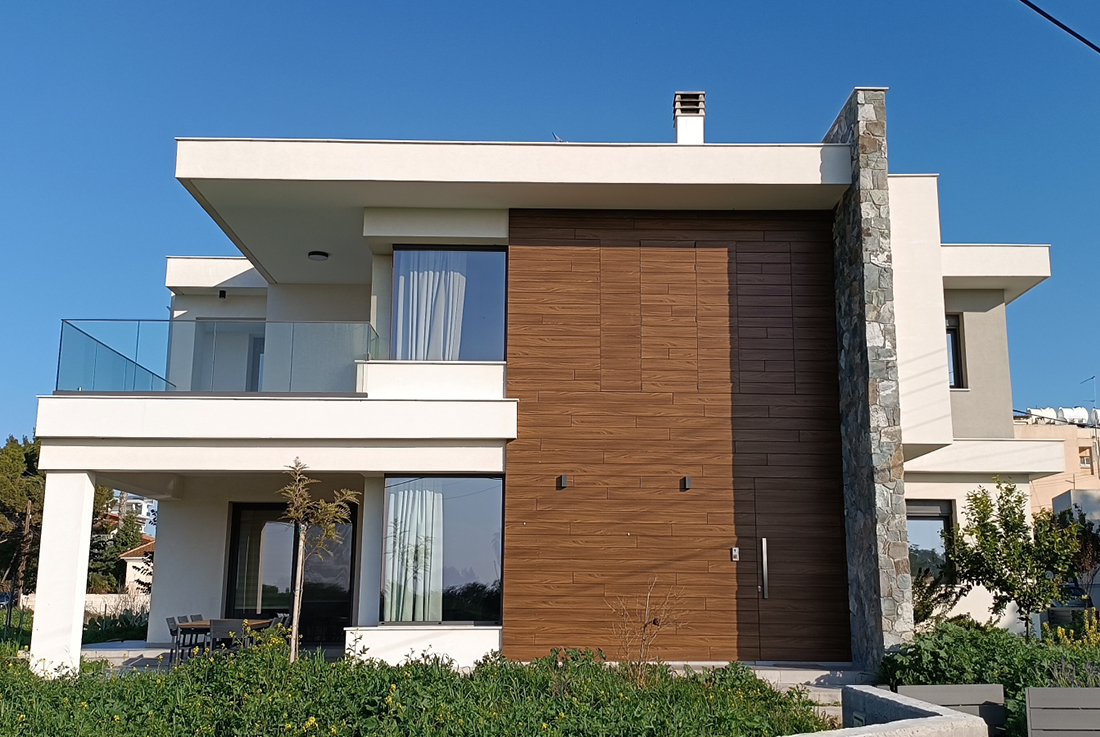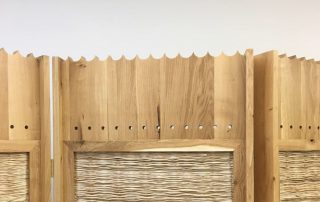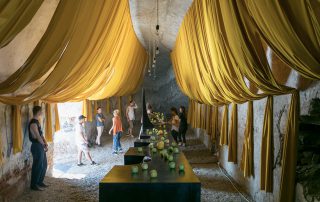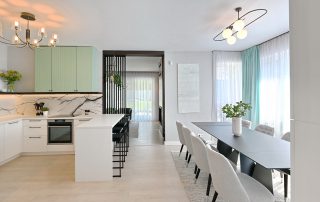Project 20.01 is a home thoughtfully designed to meet our client’s unique needs and expectations. The primary goal was to create bright, naturally lit spaces that seamlessly connect to the outdoors, both visually and functionally.
Situated with its front facing south, the design incorporates features that mitigate excessive sun exposure, addressing the high summer temperatures typical in Cyprus. Natural colors and textures were selected to harmonize the house with its surroundings, creating a balanced and cohesive aesthetic.
This home is nearly zero-energy, with autonomous systems that ensure its energy needs are met sustainably. We are proud to have delivered a project that combines comfort, functionality, and environmental responsibility, exceeding our client’s expectations.
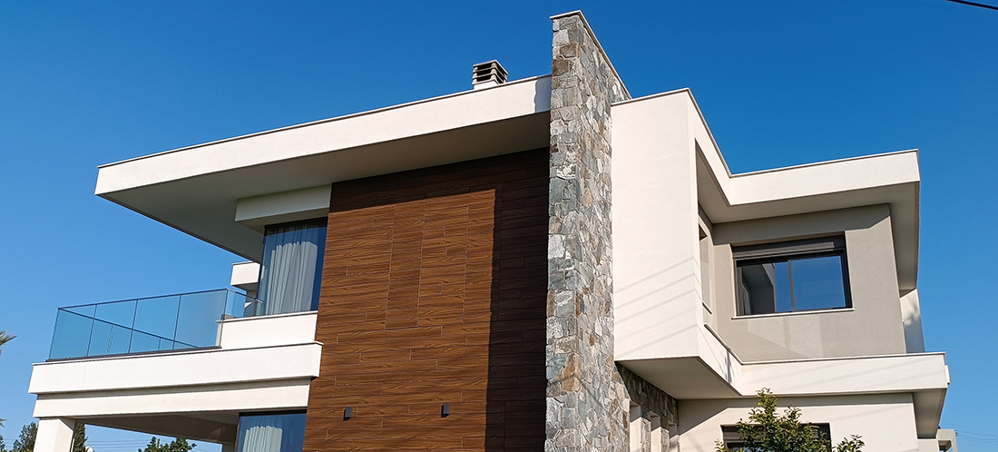
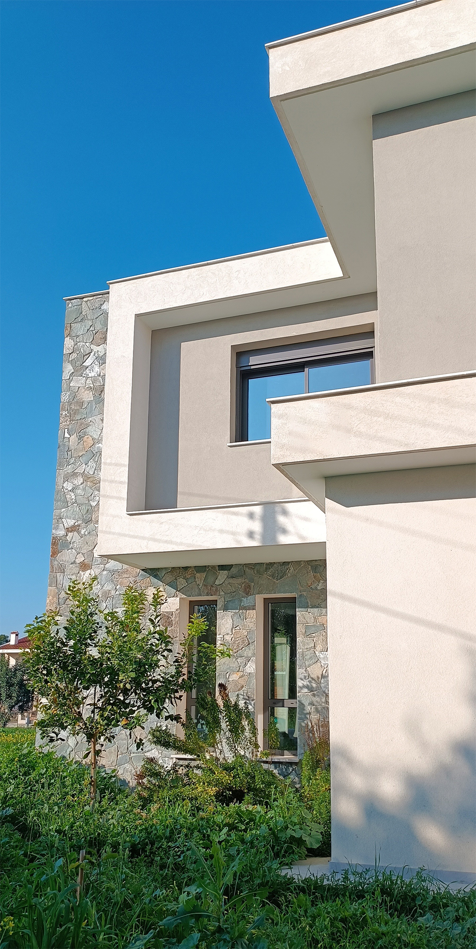
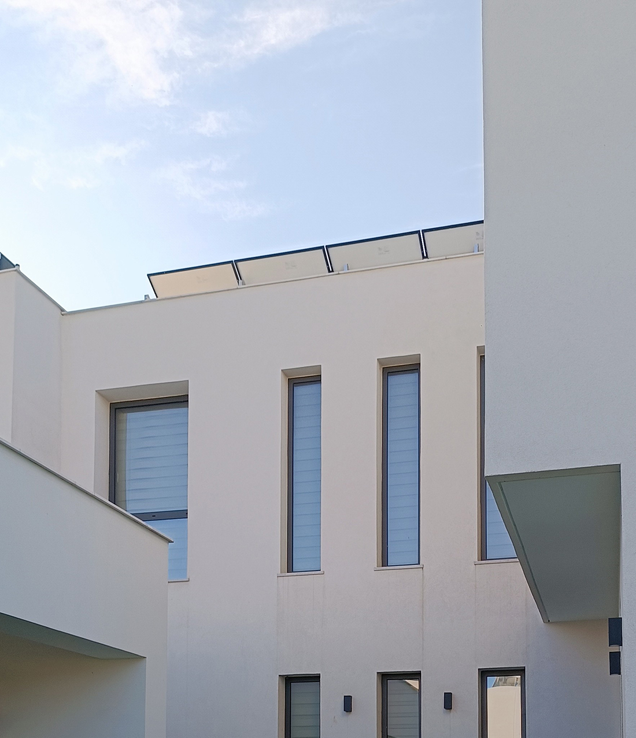
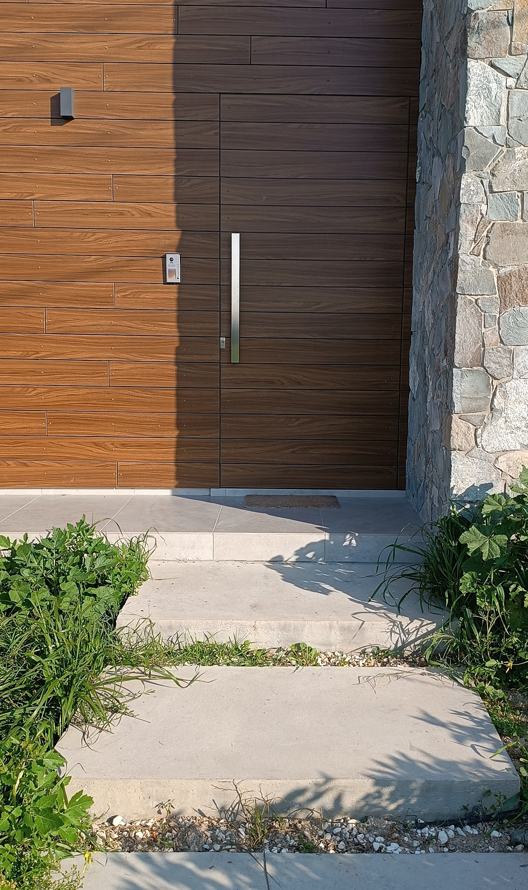
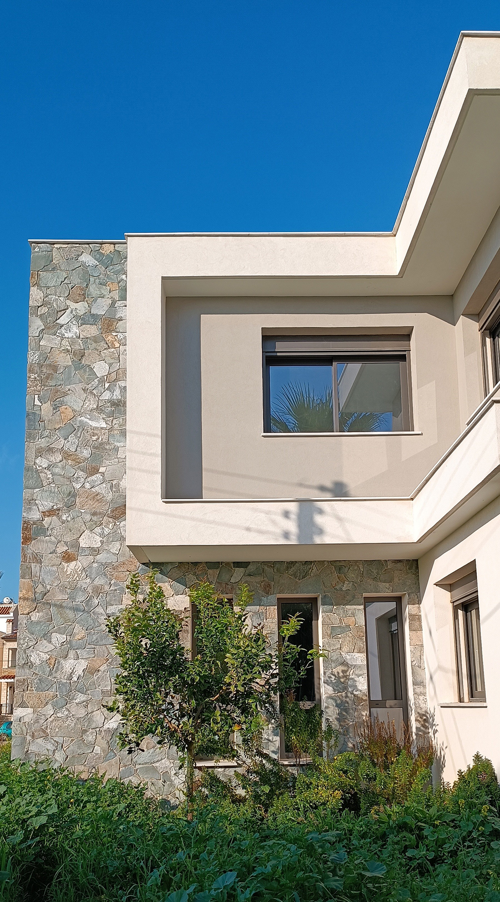
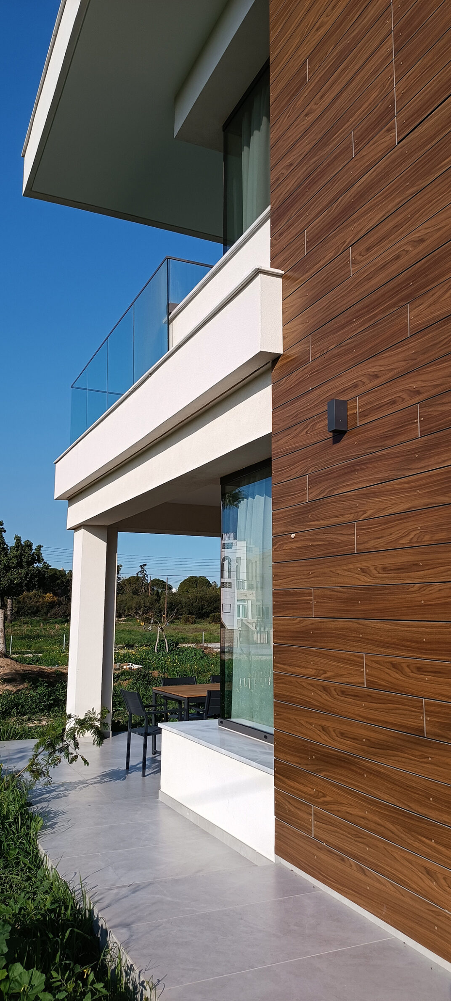
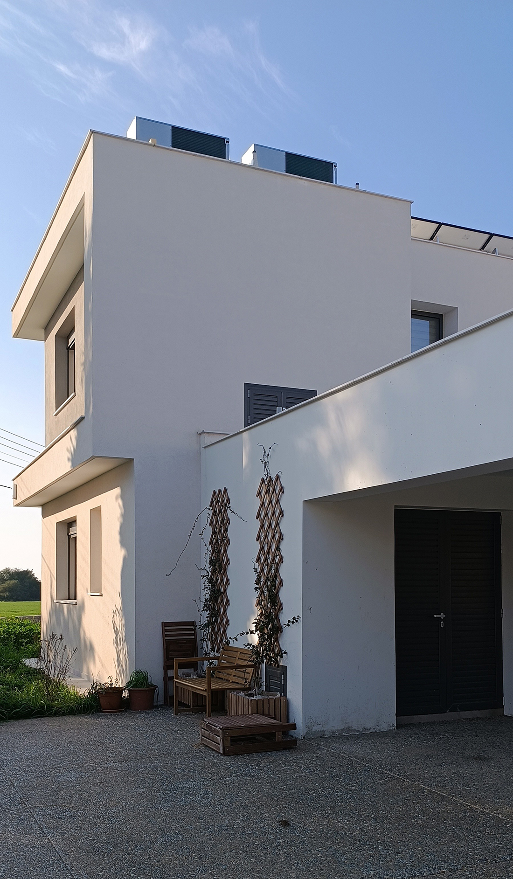
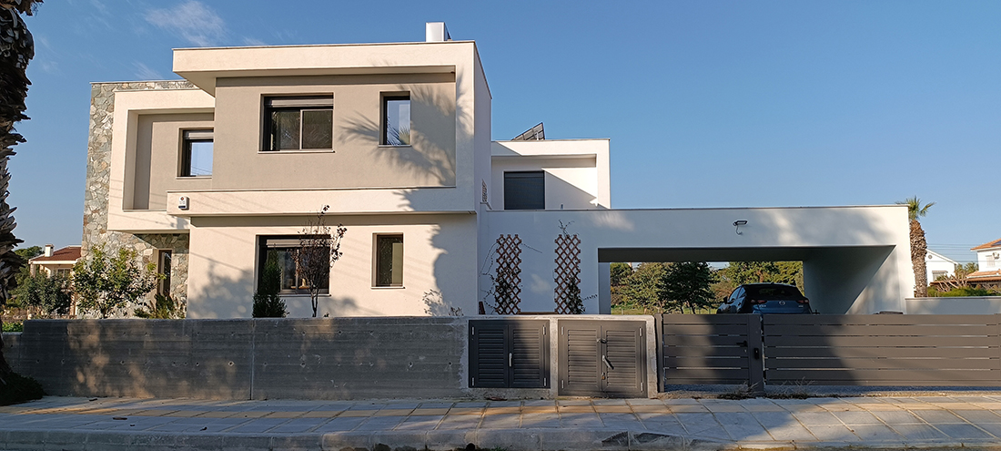


Credits
Architecture
Vorka architects & civil engineers – studio arch17 LLC; Constantinos Vorkas, Elena Hangoudi, Georgia Hadjiosif, Athina Hadjivasili, Chrysi Papageorgiou, Panayiotis Ktorides, Vasilis Panayiotou
Client
Private
Year of completion
2023
Location
Larnaca, Cyprus
Total area
356 m2
Site area
680 m2
Photos
Constantinos Vorkas
Winners’ Moments
Project Partners
Contractor: Andreas K. Antoniou Constructions Ltd; Andreas Antoniou


