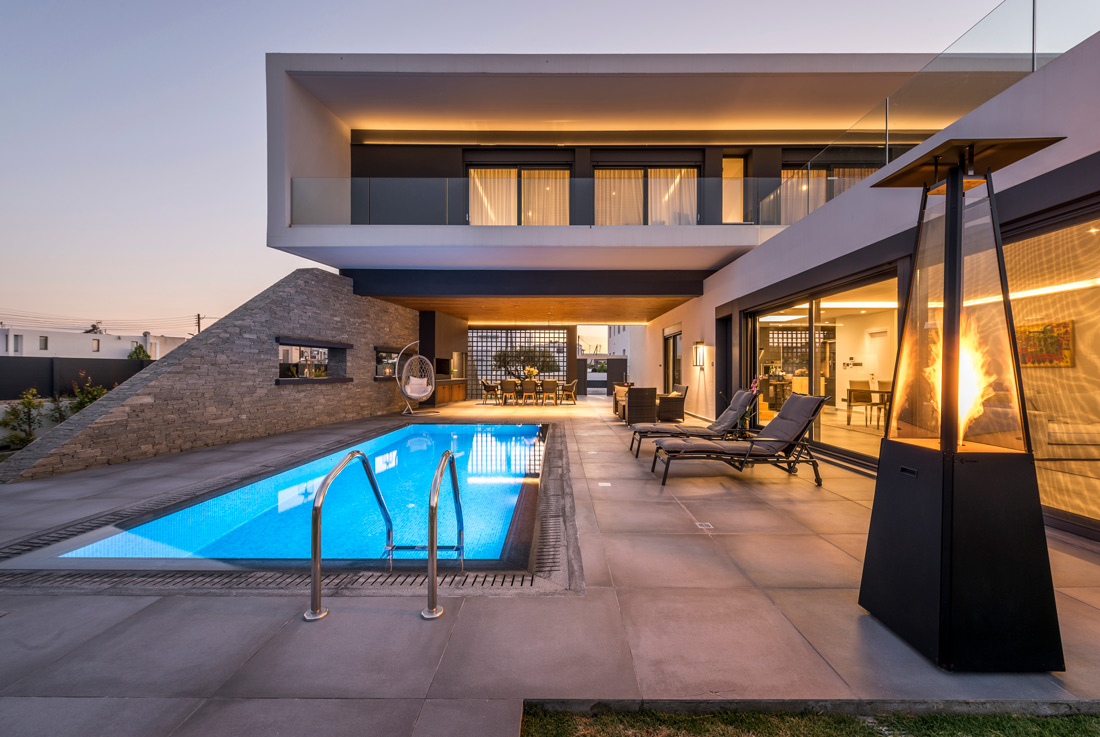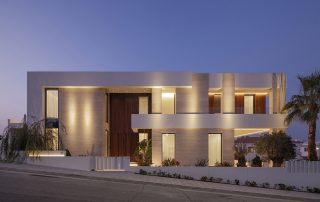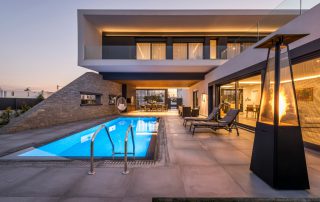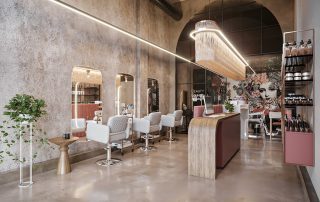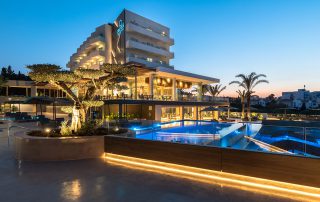This project refers to the design of a two-storey residence in the municipality of Aradippou in Larnaca, Cyprus. The house has been designed to accommodate a large family and provide high quality of living. The clear geometrical forms and straight lines create minimal but yet impressive façades on the west and east side of the building. It is composed of two rectangular volumes stacked on top of each other and rotated by 90 degrees creating the illusion of a floating volume. The living areas, the kitchen, a garage and a guest bedroom are located in the ground floor of the residence, while the bedrooms and the bathrooms are situated in the first floor overlooking the private garden and pool in order to provide peace and quiet for the residents. The openings on the west side of the house are designed to frame the beautiful view, while the openings on the east side to isolate the residents from the busy street. The main color palette of the outer shell is composed of white, dark grey and brown.
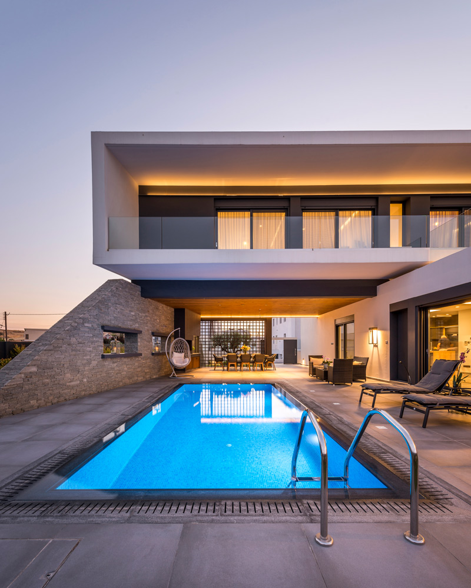
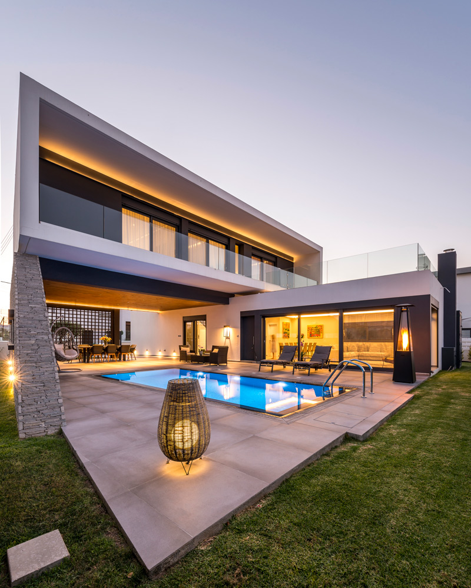
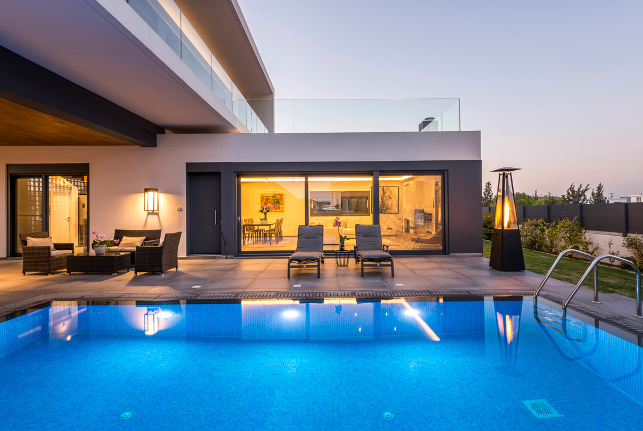
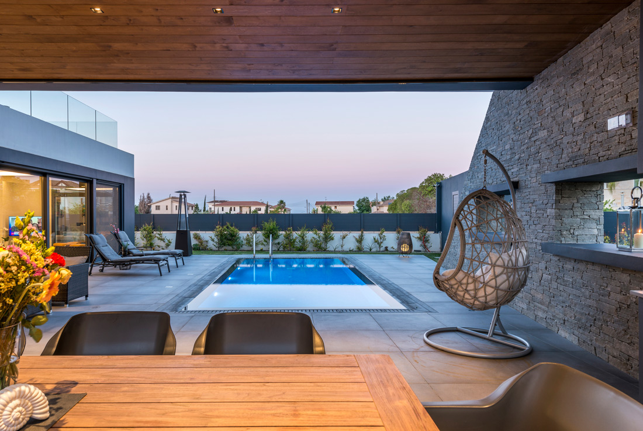
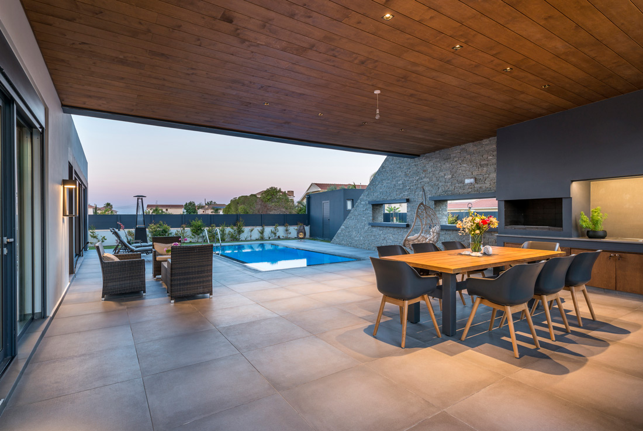
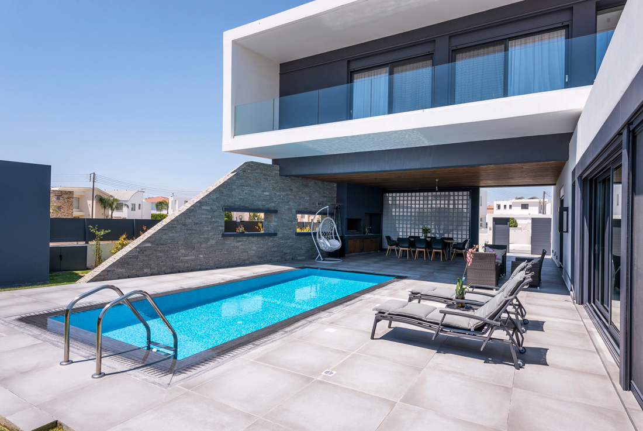
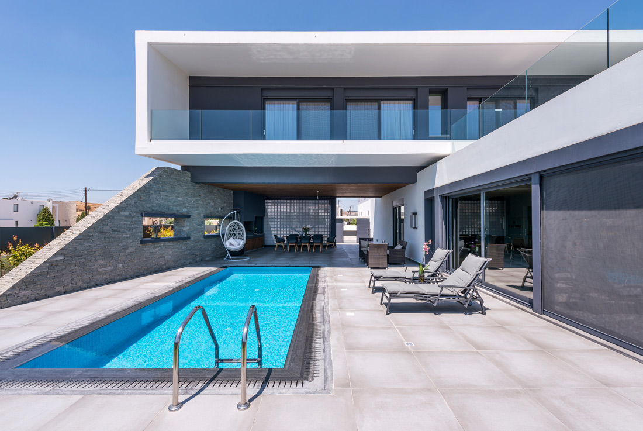
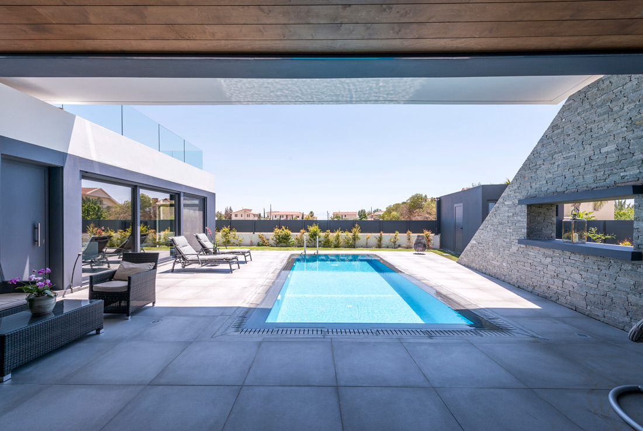
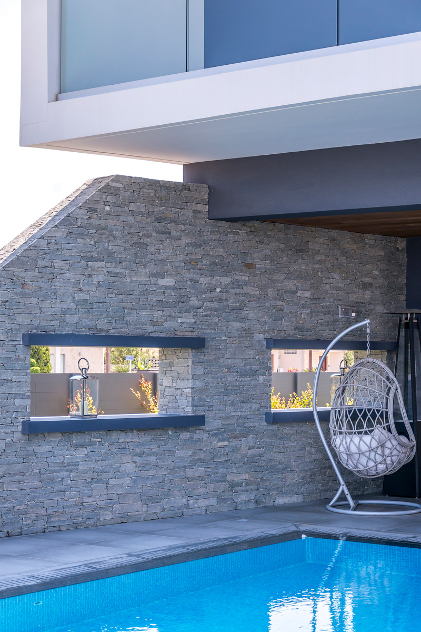
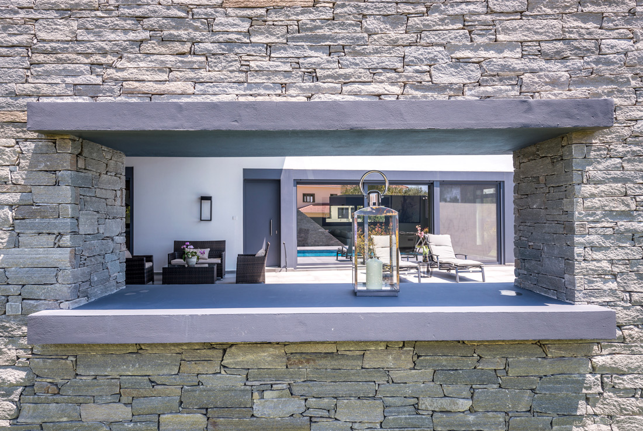
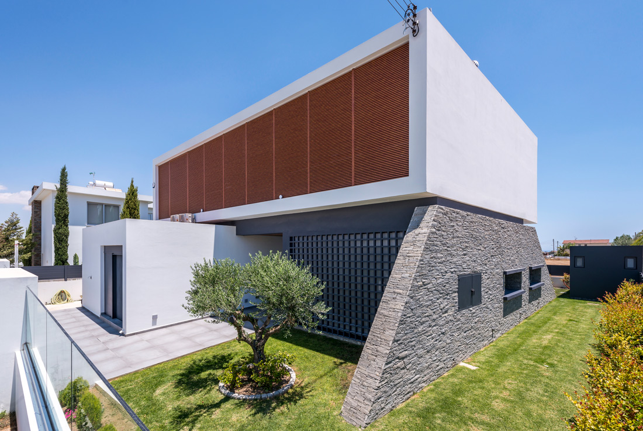
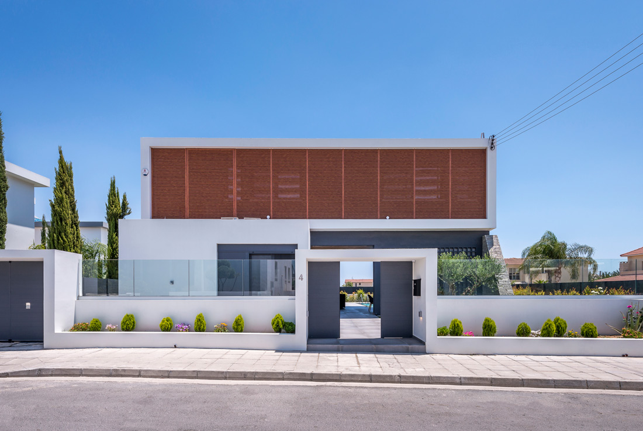
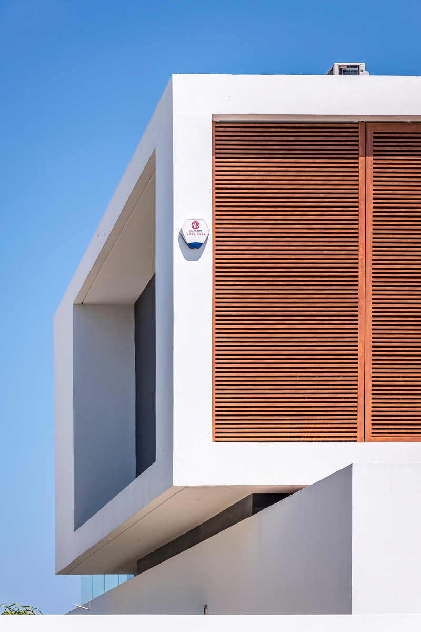

Credits
Architecture
Office25Architects
Client
Giannis Sotiropoulos
Year of completion
2021
Location
Larnaca, Cyprus
Photos
Pygmalion Karatzas
Project Partners
D. Ellinas Ltd, Kafkas S.A., Petco S.A., Alumil Buildmate, Plaza Bagno S.A., Lakiotis S.A., Epiphaniou Public Ltd, LUUN, Hellas Electric S.A., Roche Bobois, Coco-Mat Cyprus Ltd, Cykings Ceramics LTD


