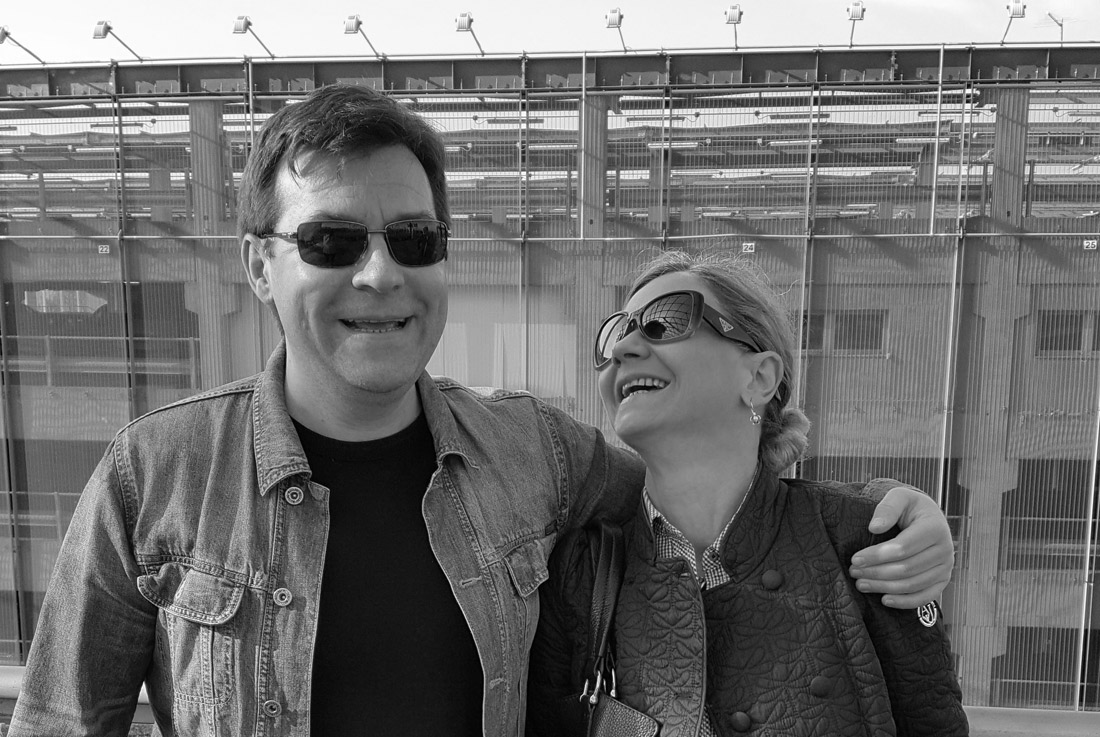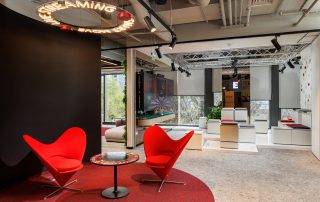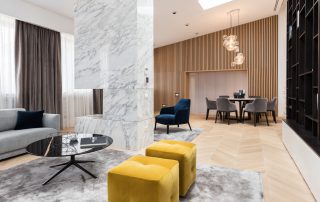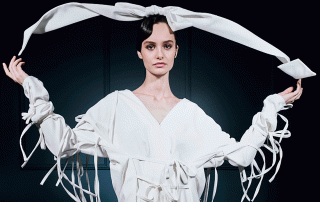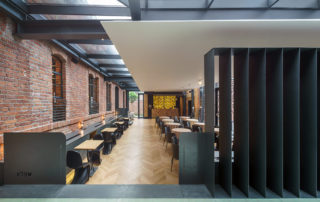Initiated with EU funds (Regional Operational Programme) and aiming at tourism development and accessibility improvement for one of the main traditional ski areas in Romania, the project consists of two over-ground parking areas and one at ground level, as well as the complete renewal of two streets of 3.8 km. Parking 1 (total surface area GF+2 = 4,580 sqm) provides 232 parking places, out of which 6 are for people with disabilities. Parking 2 (total surface area for GF + 2 = 6,760 sqm) provides 481 parking spaces, out of which 6 are for people with disabilities. The ground parking (3,390 sqm) has a capacity of 123 cars. At the same ground level, along the Liberty Avenue, parking places for the local cars and for buses were designed and provided. The multi-storey parking buildings were realised on lands not used before, located on a steep slope, in areas intensively travelled frequented by tourists, especially during the wintertime. Different land heights represented both an opportunity, from the design perspective, and a technical challenge. The urbanistic organisation and the placement of objectives in this complex project, as one can notice from the bird’s eye view, covers in an adequate manner the tourists ‘itinerary from the resort entrance to the ski slopes. The proposed solutions take account for land characteristics – stable, rocky, placed in the immediate vicinity of mountainsides, generating occasional floods, especially in the rainy or winter thaw periods. The parking buildings are in harmony with other neighbouring buildings, both in terms of height and design, being lower than the closest ones. White walls, the metallic sun shades in cold brown, grey metallic framework of bridges and stairs are in consonance with the surrounding buildings and nature. The softness and simplicity of details and surfaces, as well as the partial blending with the land makes a strong connection with the forest and the mountain hosting them. The project also considers the movement of tourists with specific equipment, providing ample walking spaces, allowing to easy trips even when carrying skis, snowboards, or slides. The use of footwear such as ski boots imposed stairs and walking lanes design made of resistant materials, which also allow for easy ice and snow removal from boots and frequent snowing, as well as avoiding slippery areas development. Metallic perforated floors on stairs and overpasses allow snow removal, also impeding the fall of bigger objects (ice formations, ski poles, etc.). The parking ventilation mode allows for permanent air circulation, due to sun shades visors and open walls that reduce the risk of glazed frost formation or moisture trapping. Meanwhile, during hot weather, it helps prevent overheat of both the inside area and cars within the buildings. The building endowments are realised with best quality materials – the walls, the prefabricated concrete structure, floors, and metallic structures – durable and resistant even at very low temperatures. Lighting is provided by energy efficient fixtures. The rainwater and cleaning water drainage system covers the necessary capacity and, after treatment, directing it to natural emissaries from the city, minimising the risk of destruction caused by occasional floods.
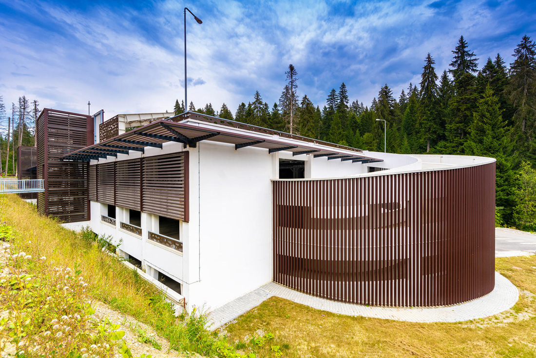
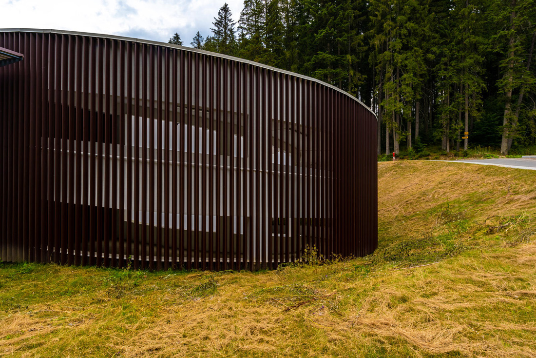
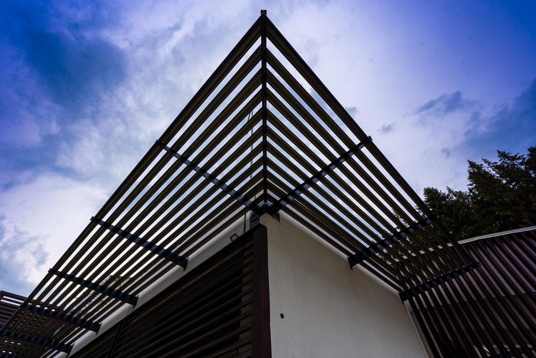
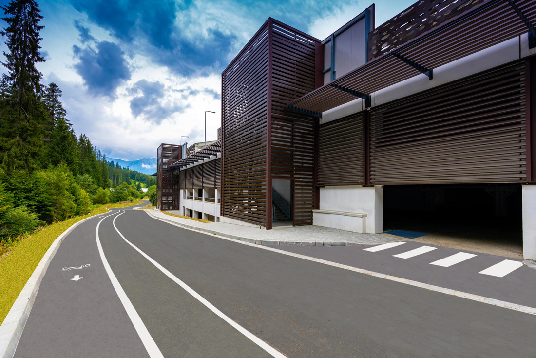
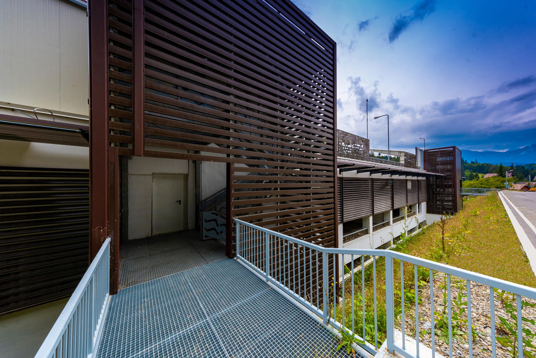
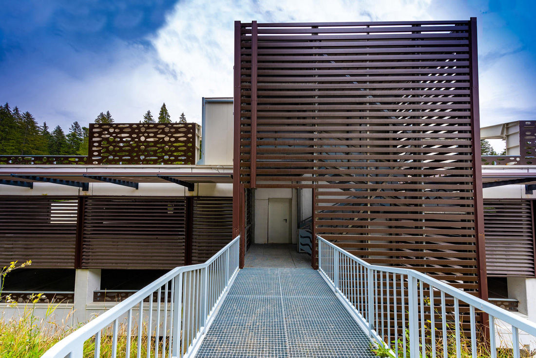
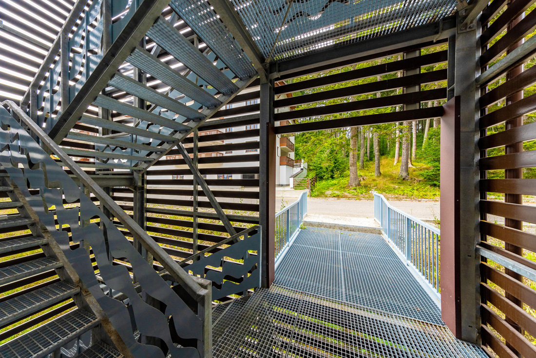
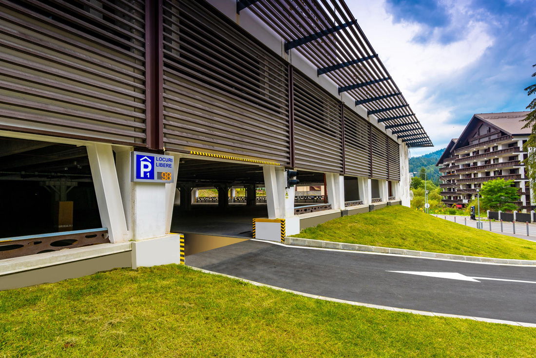
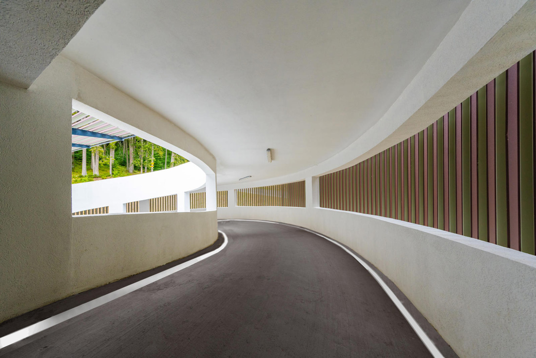
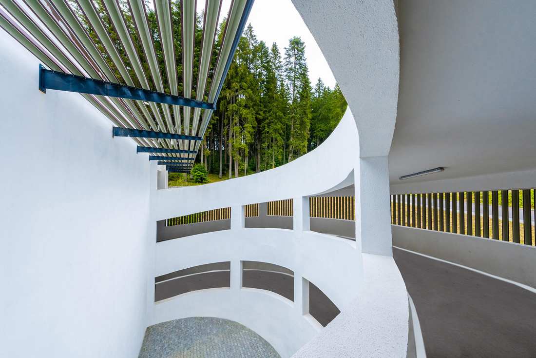
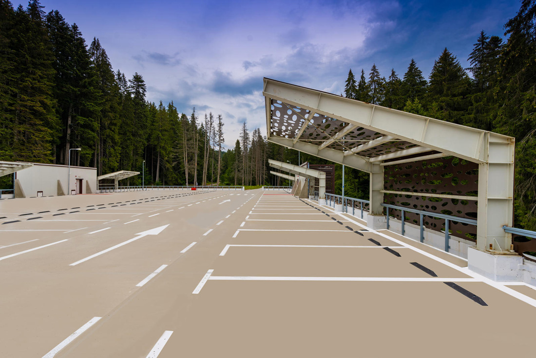
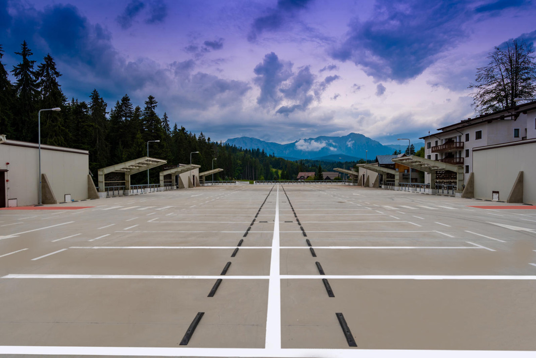
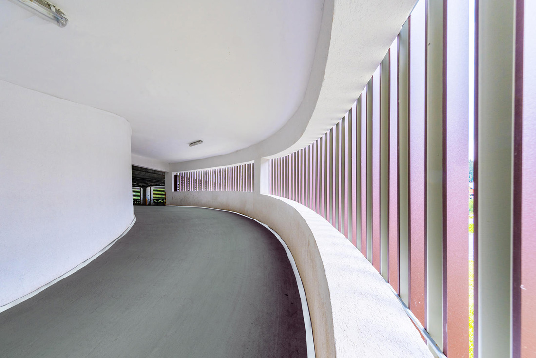
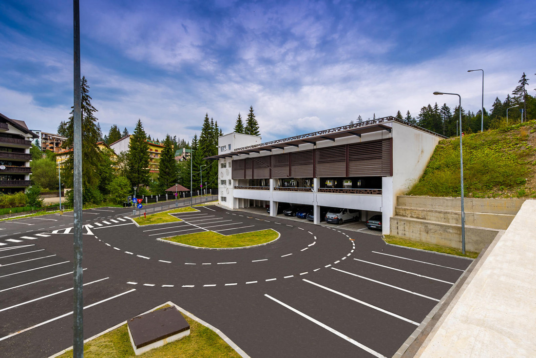
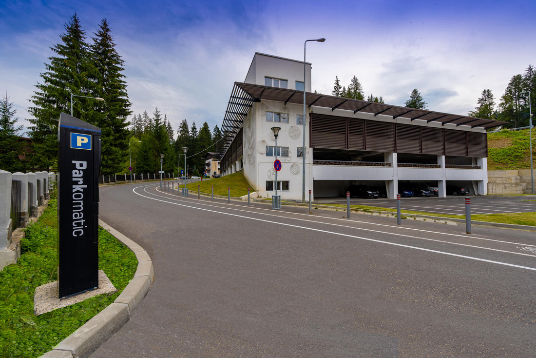
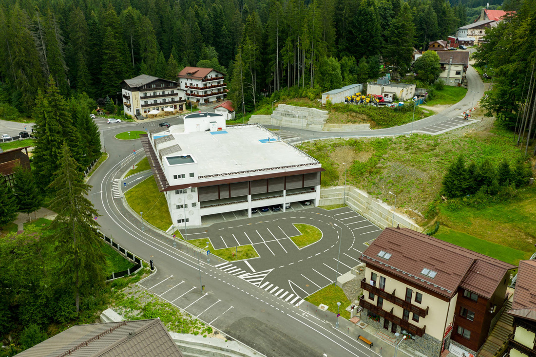
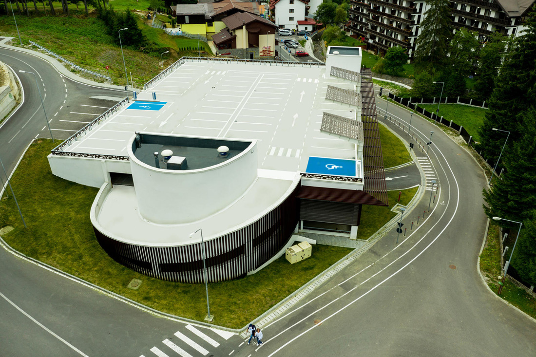
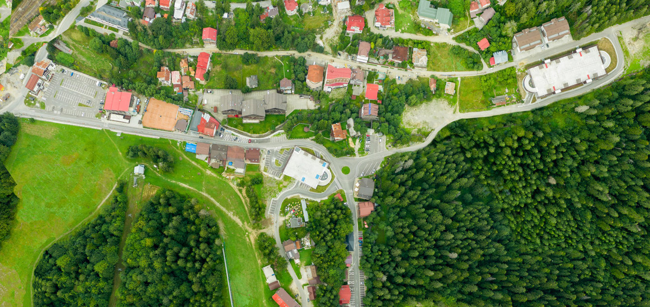
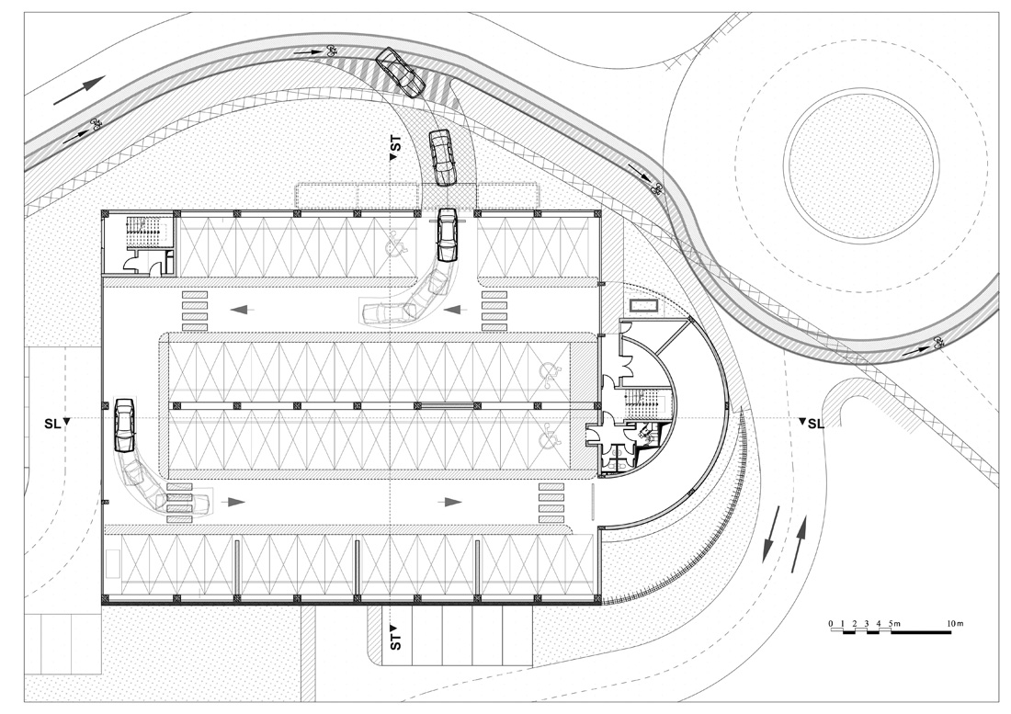
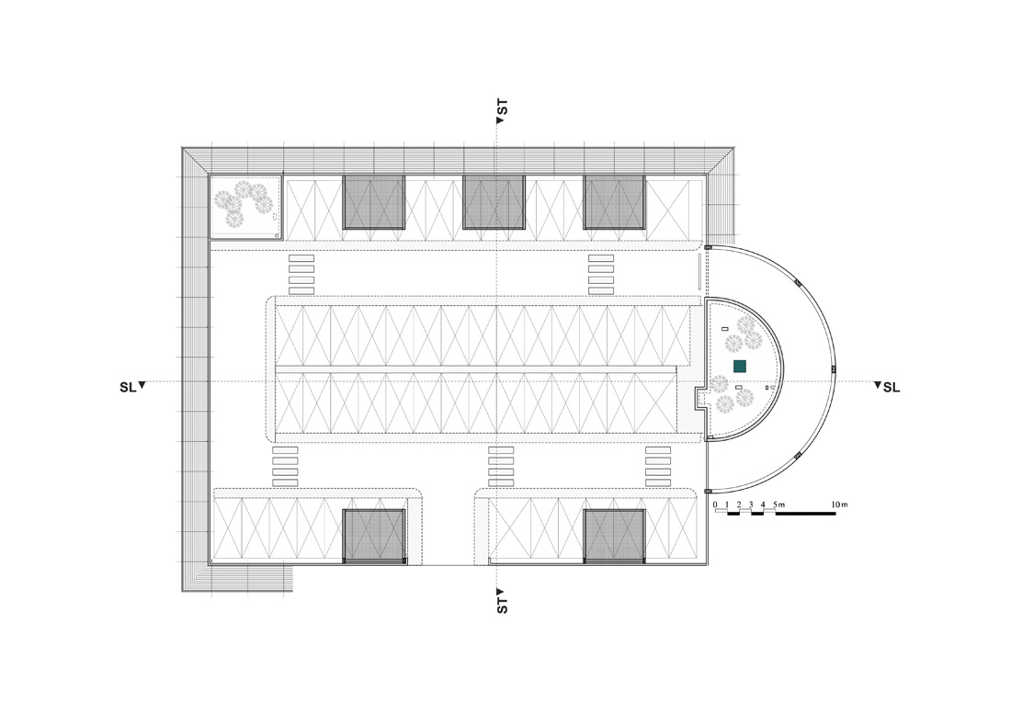
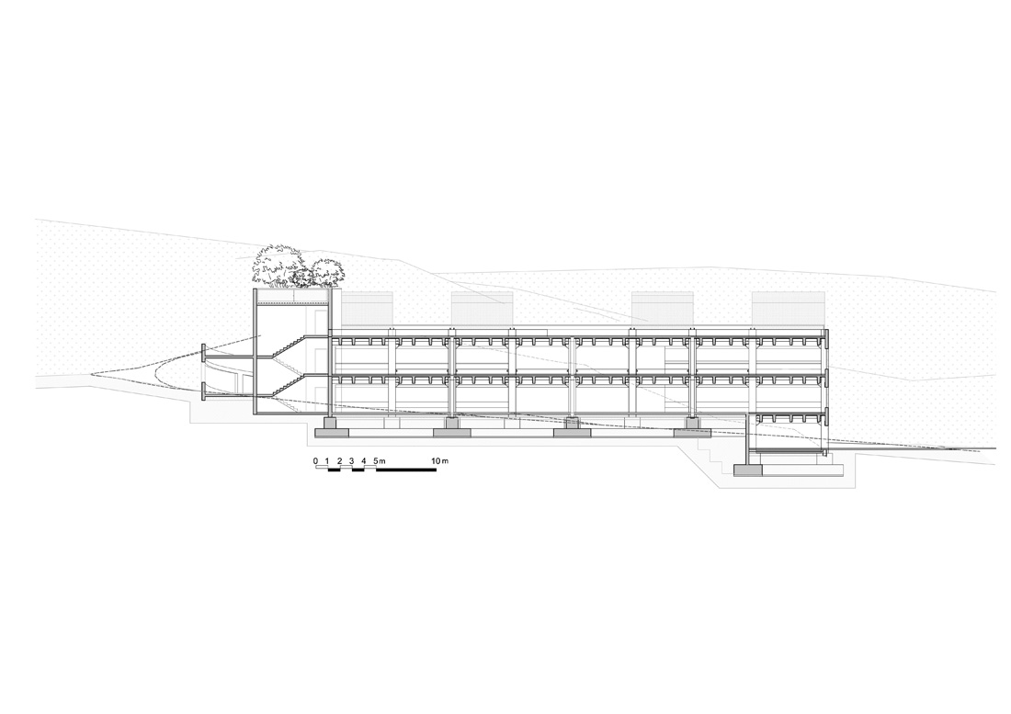
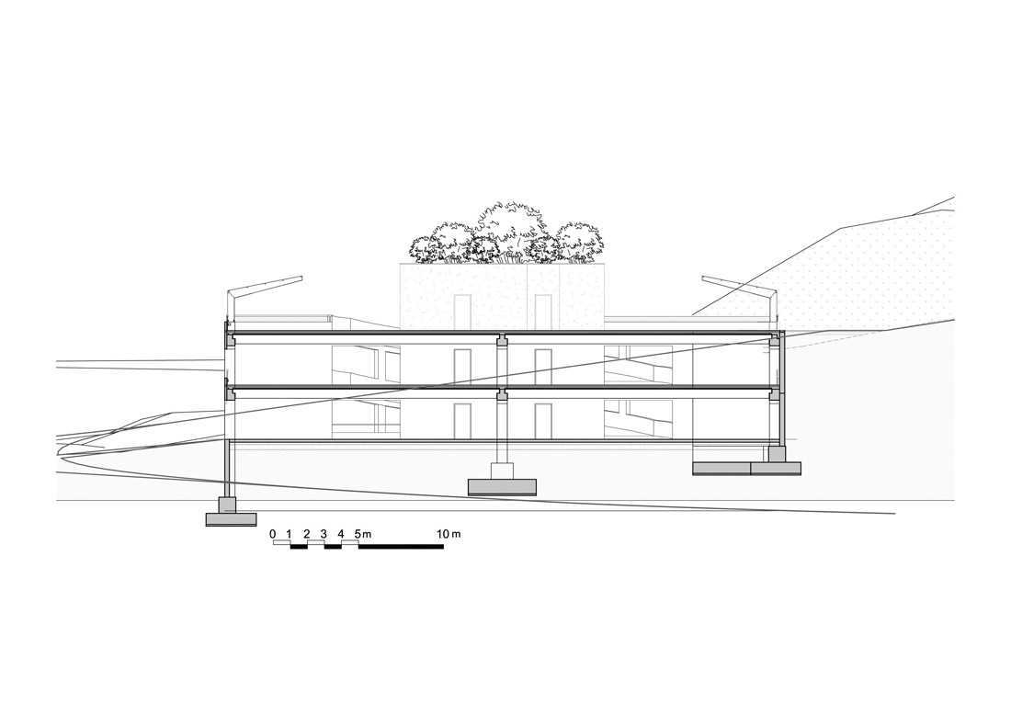
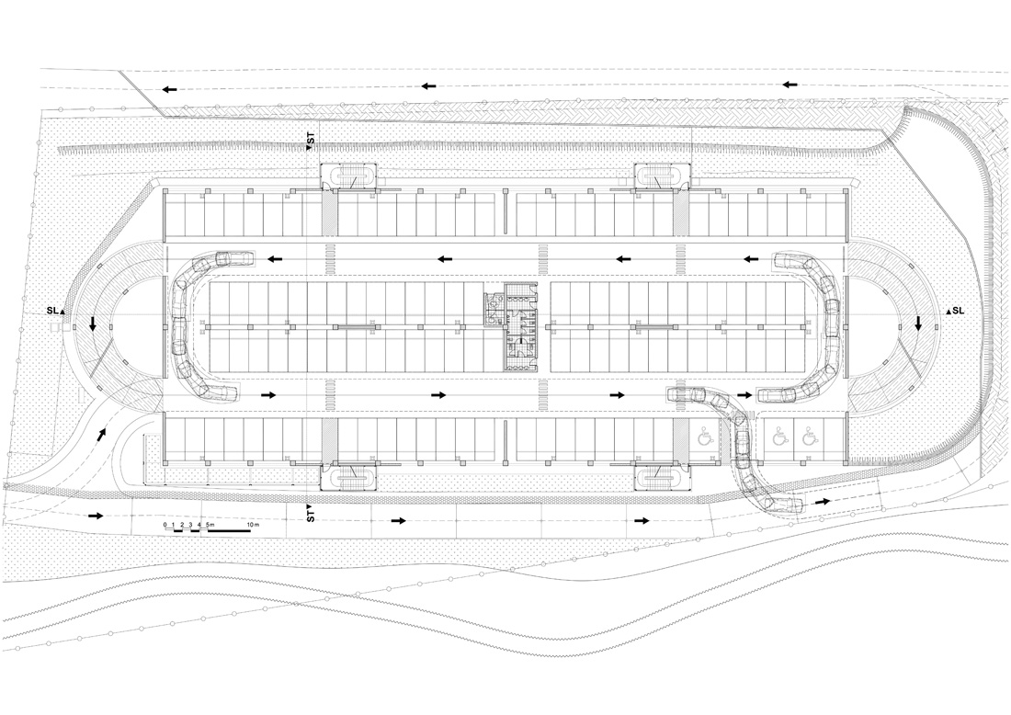
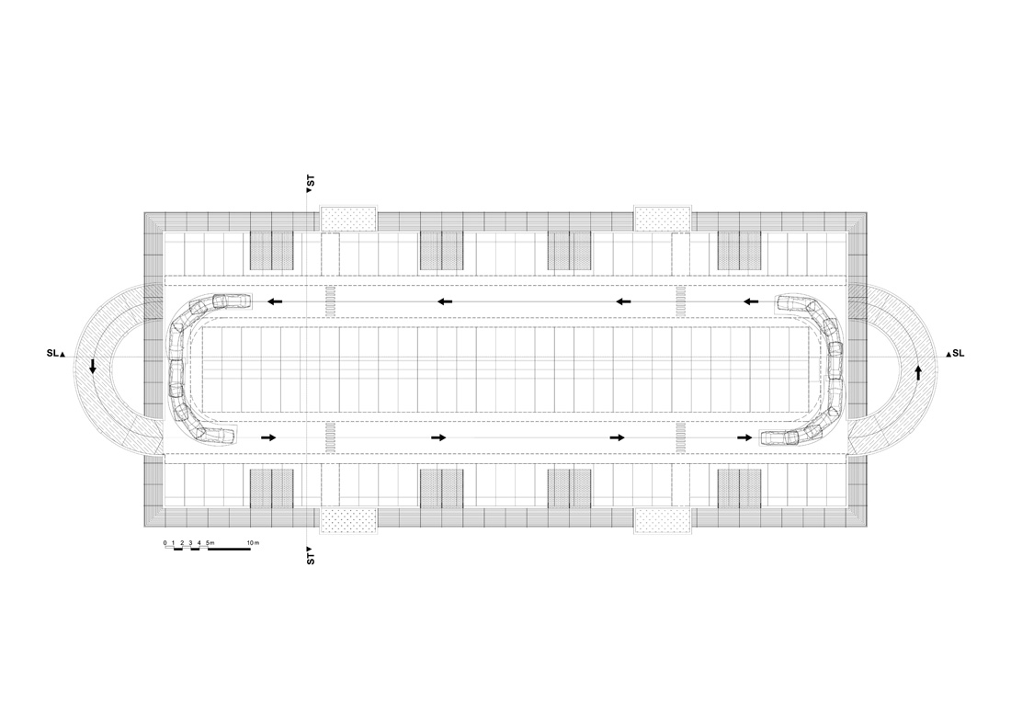
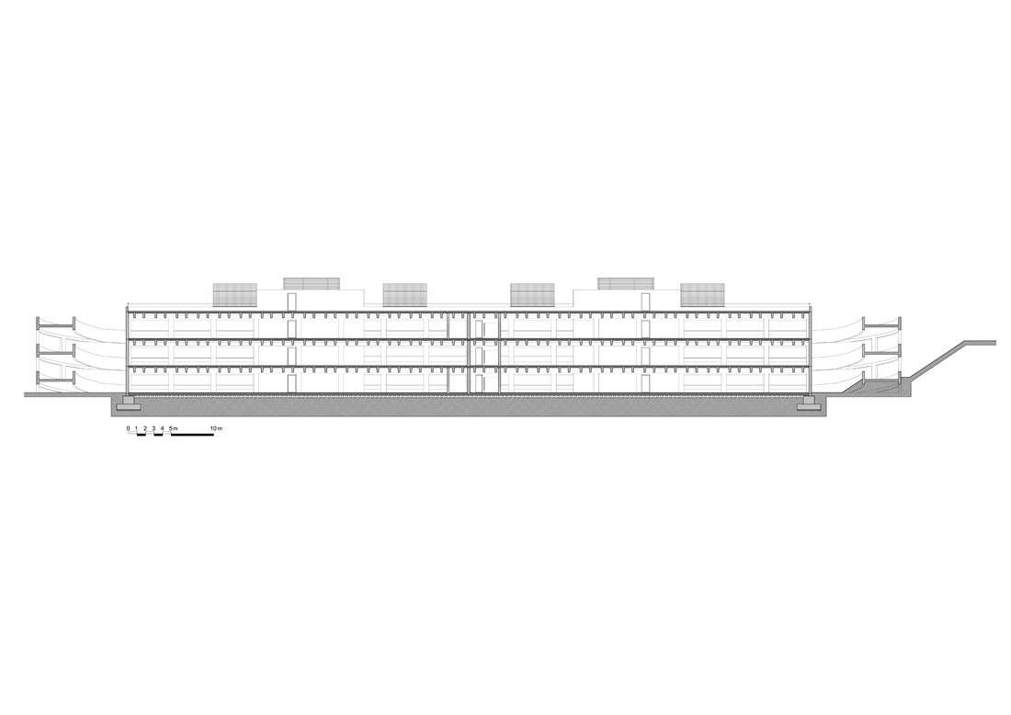
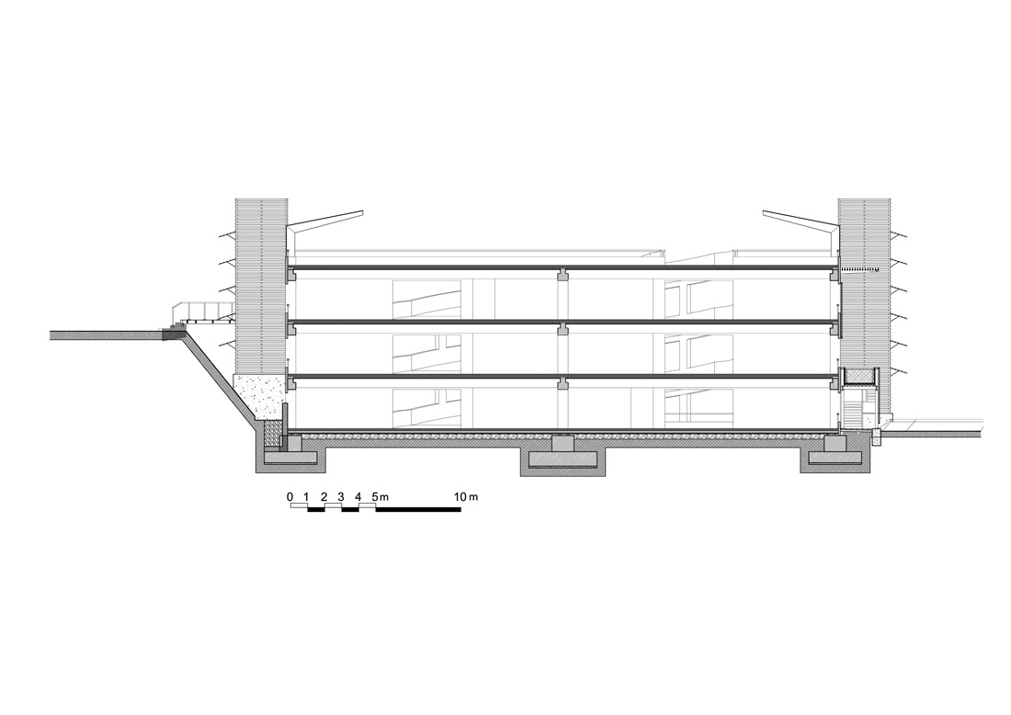
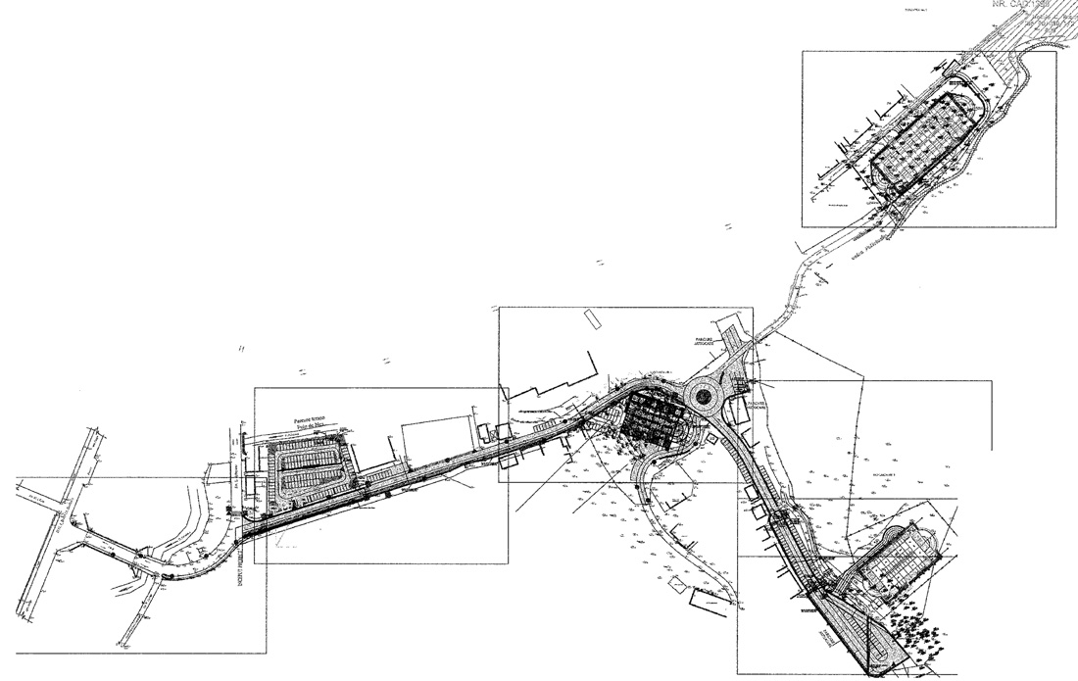

Credits
Architecture
OOPY Arhitectura; Octavia Popeea, Iustin Popescu, Vlad Bârlădeanu, Andrei Nicolae, Oana Cretu, Bogdan Niculae
Client
Predeal City Hall
Year of completion
2019
Location
Predeal, Romania
Total area
14.730 m2
Site area
17.000 m2
Photos
Mihai Covrig
Project Partners
Plan31Ro



