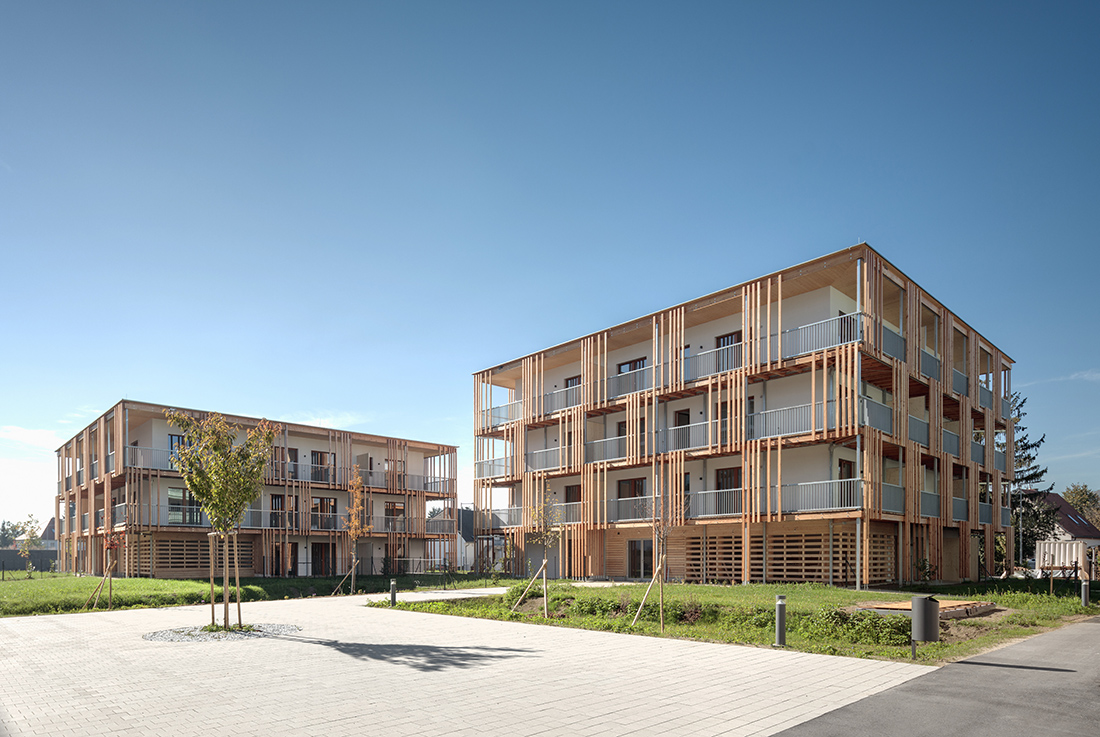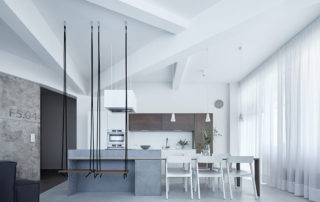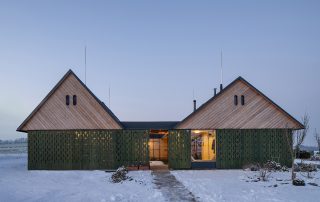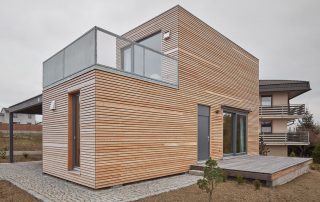The project Alte Poststraße focuses specifically on wood as a building material, creating elegant and modern houses with a high feel-good character. At the same time, efforts are being made to reduce the ecological footprint of the buildings through the use of a sustainable, renewable raw material that is available locally. On top of a basement with underground parking in concrete construction, two structures in timber construction were placed. The supporting structure of the three and four-story buildings, including the stairwell and elevator shaft, is made entirely of cross-laminated timber. The ceilings of exposed wood quality and the real wood floors ensure particularly cozy and comfortable living. The bright staircases and generous green spaces complete the living experience and provide a friendly environment. The open space in the new residential district is dedicated to people as a generous space for movement, whether in the private gardens or the generally accessible, landscaped open spaces.
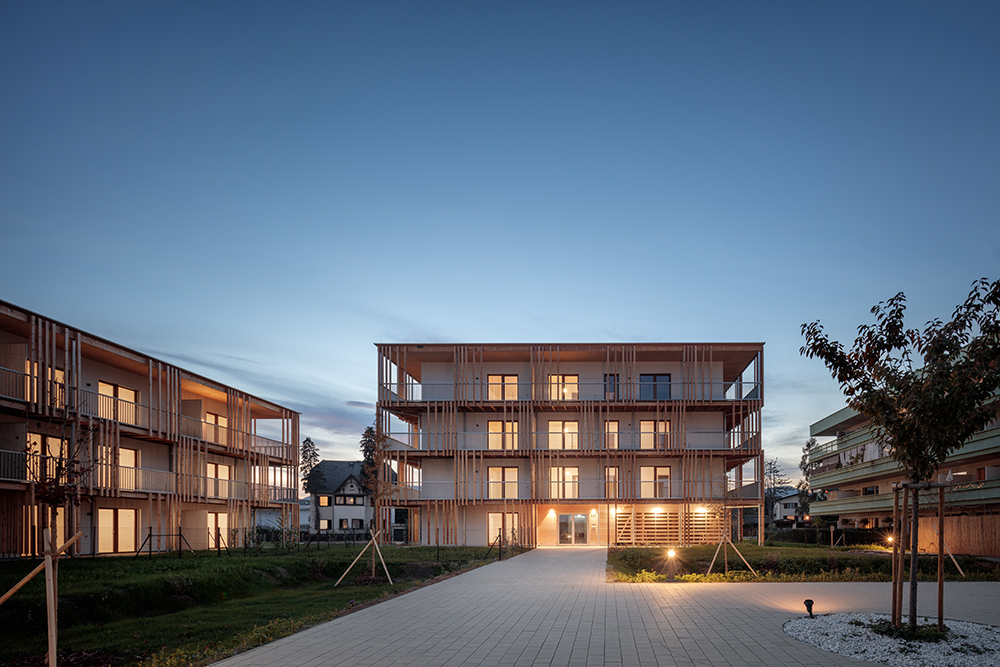
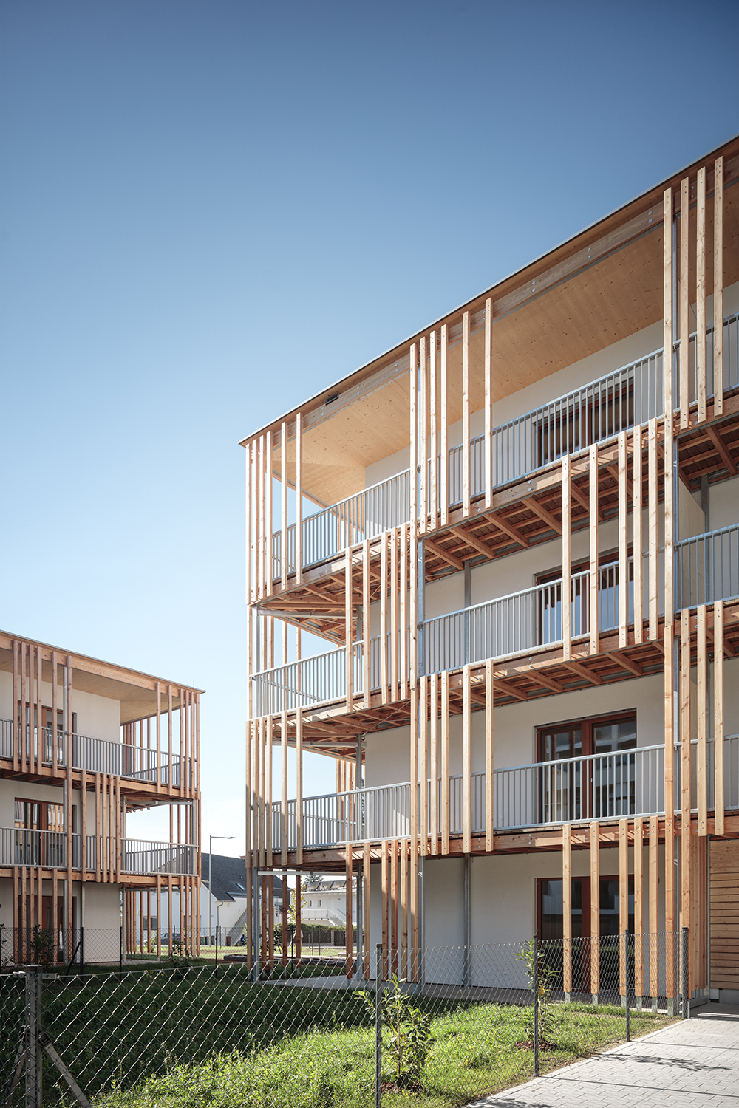
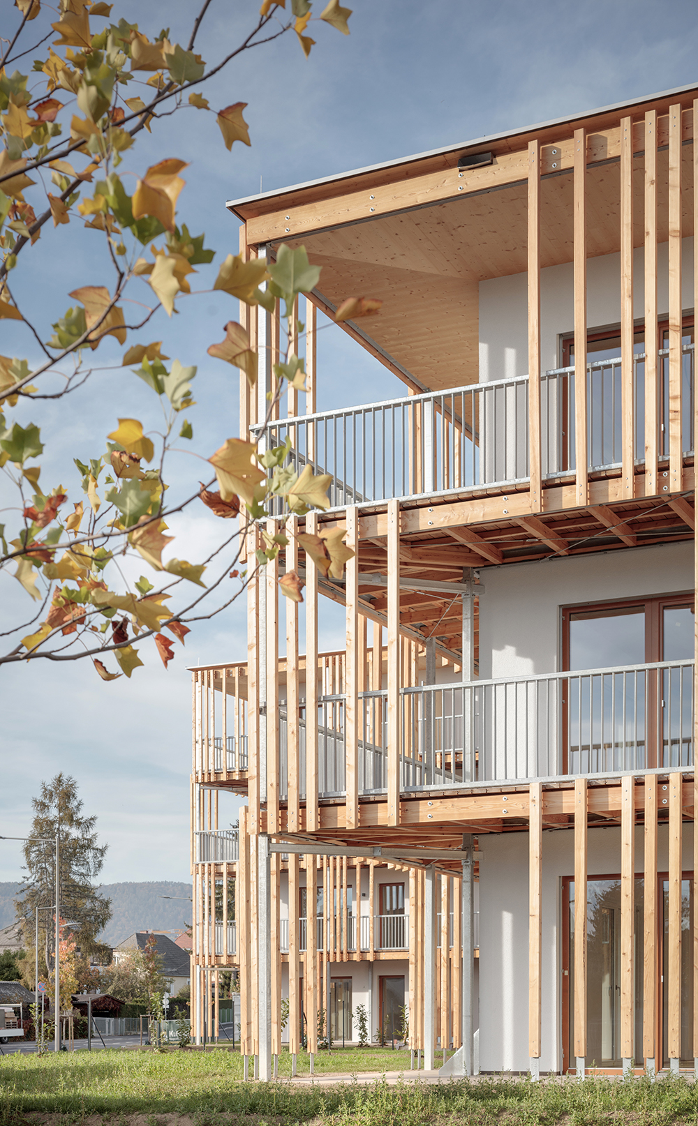
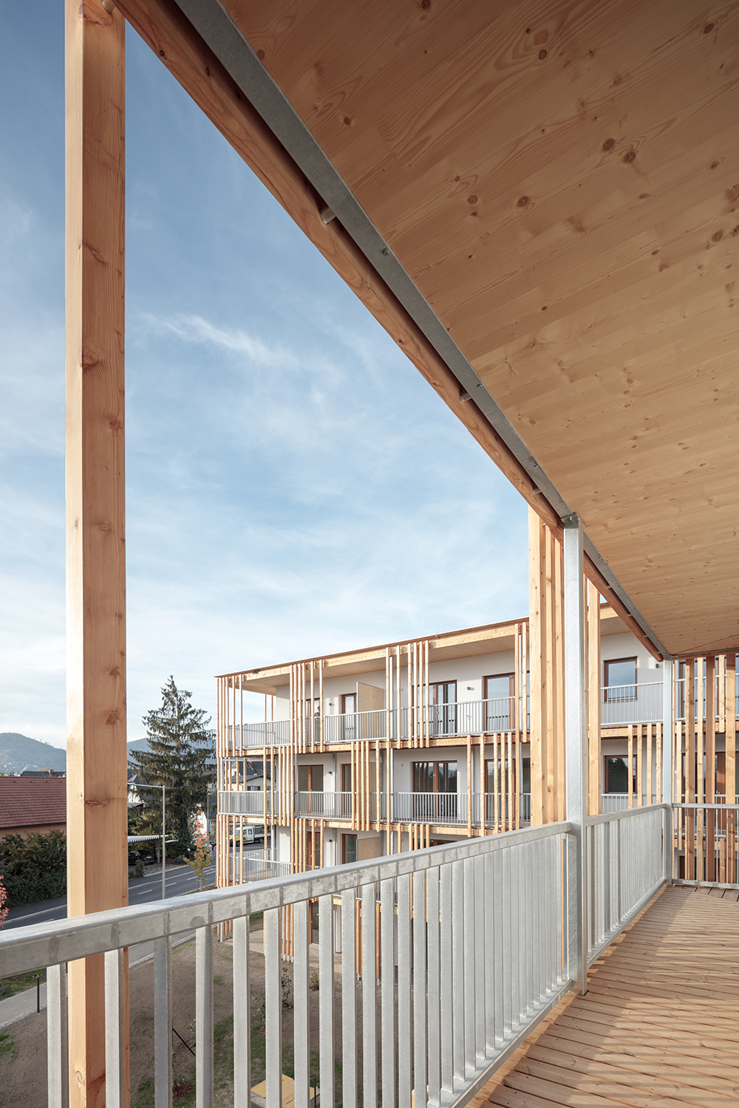
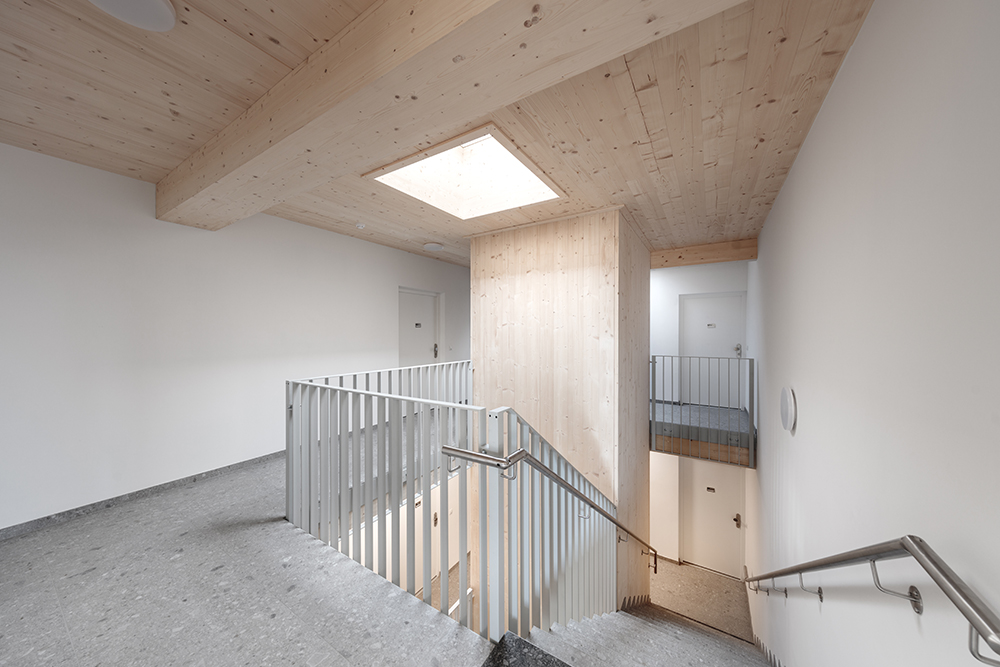

Credits
Architecture
P.GOOD Architekten; DI Niel Mazhar, DI Daniel Friedeberg, DI Susanne Grad
Client
PREMIUM Immobilien GmbH
Year of completion
2021
Location
Graz, Austria
Total area
1.940 m2
Photos
Kurt Kuball


