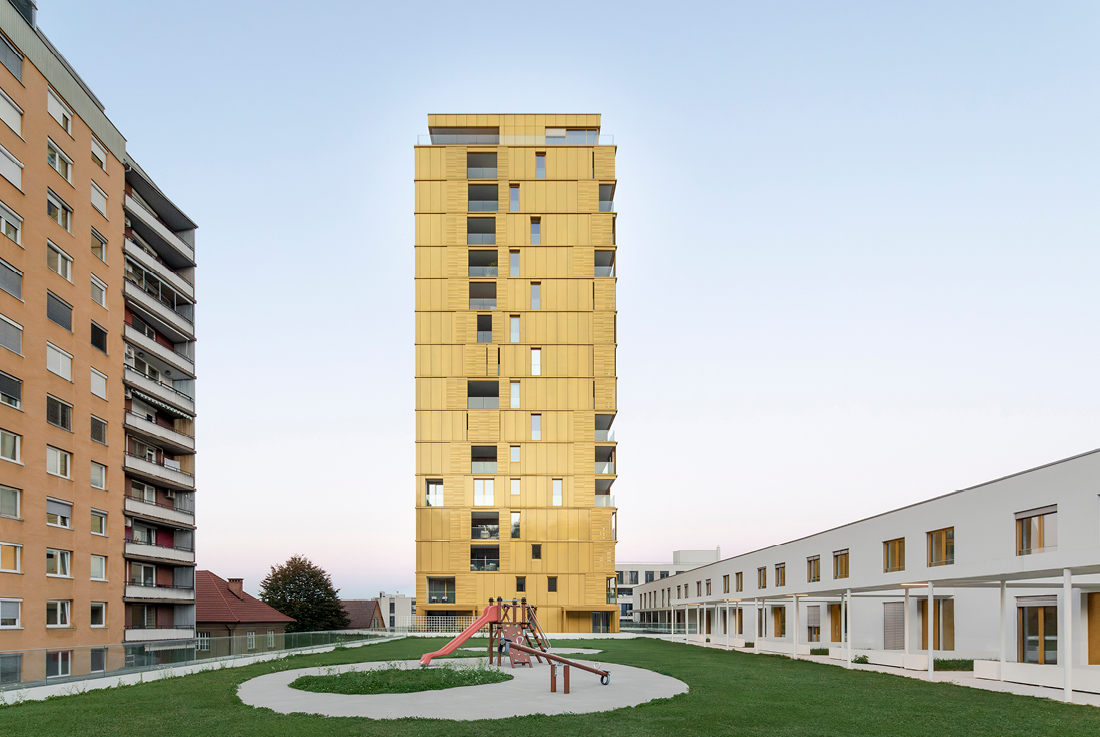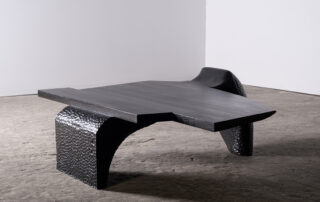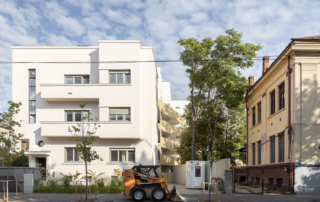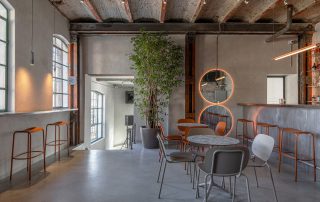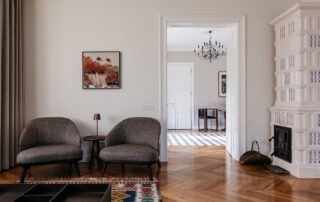Located near Tivoli Park and within walking distance of the city center, the development offers a new generation of housing with a sustainable approach, high energy efficiency, single-family home comfort, flexible layouts, and state-of-the-art installations. The urban design ensures optimal density, leveraging its proximity to public transport and including a local service center to reduce car usage.
The residential section is set back from Celovška Road, elevated to avoid noise, and ensures good sunlight and views. Despite being near Tivoli Park, a rooftop park is planned for residents, enhancing the microclimate. Tree-lined streets are designed along the perimeter, with a small urban park marking the complex’s entrance, offering hospitality services and a water feature.
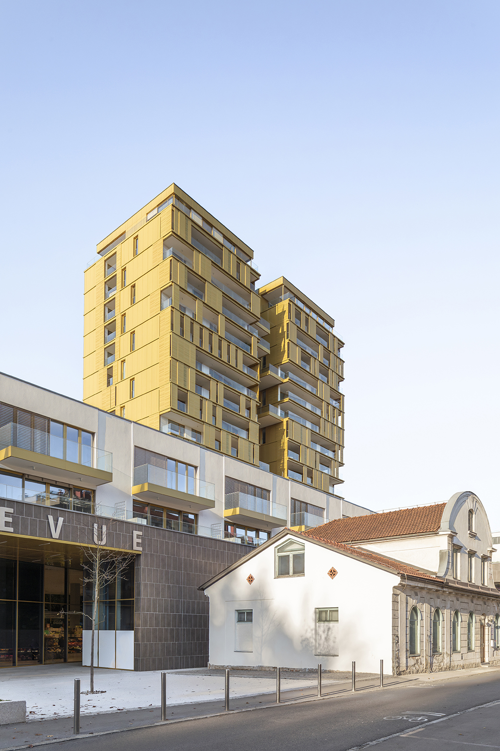
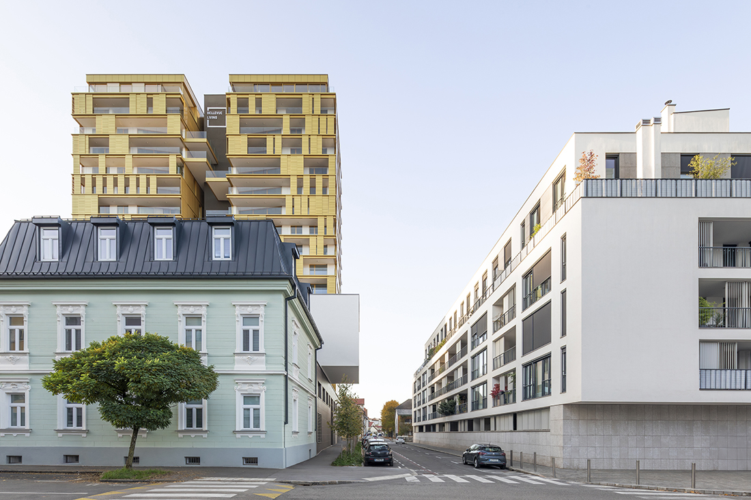
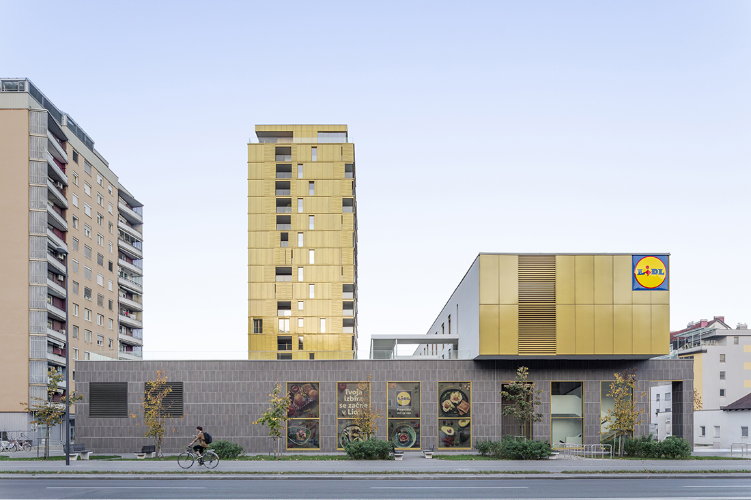
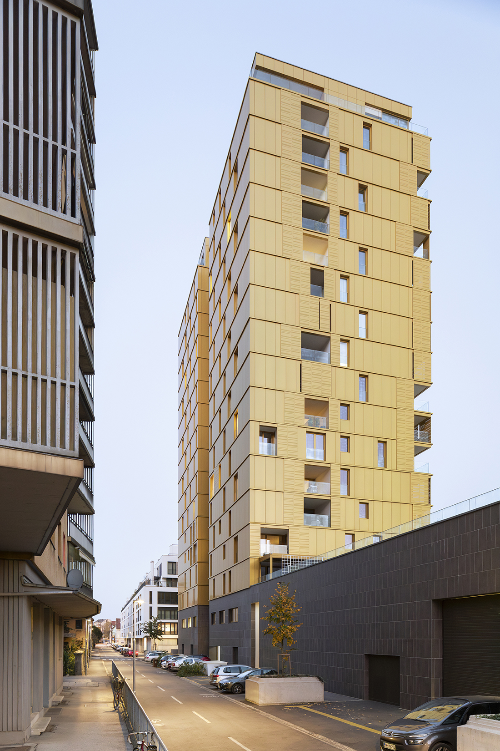
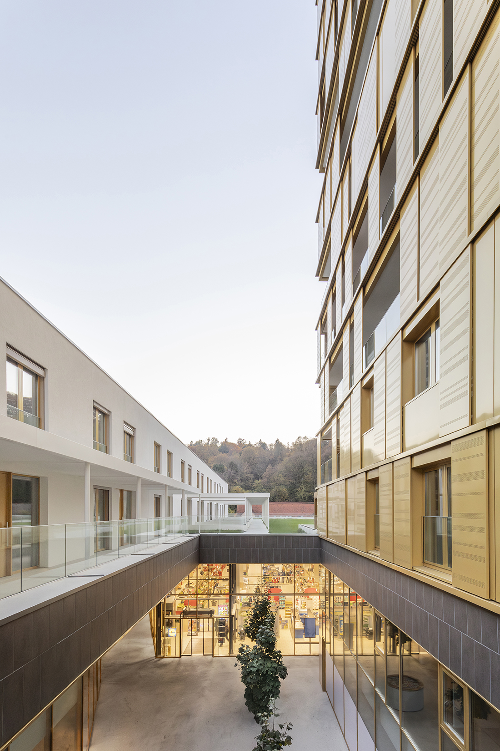
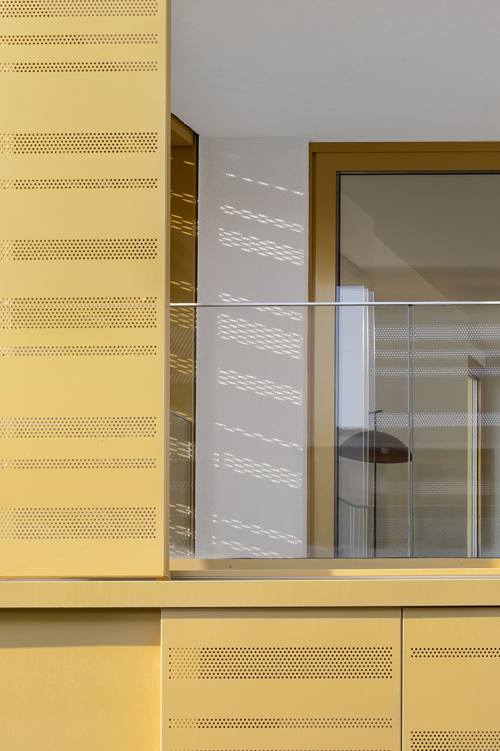
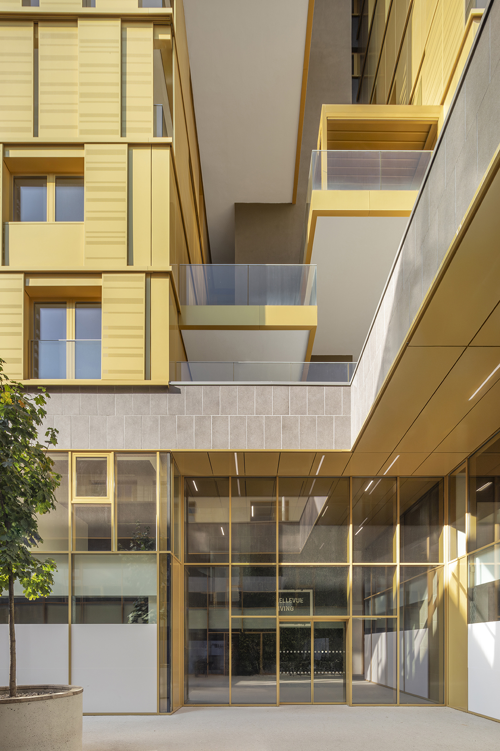
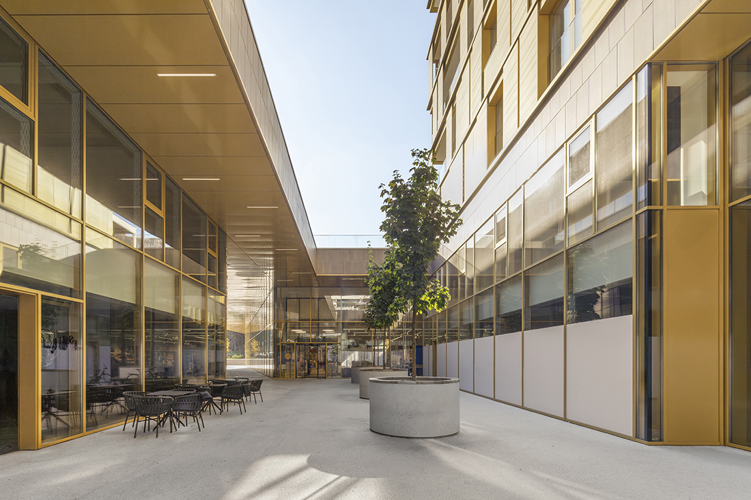
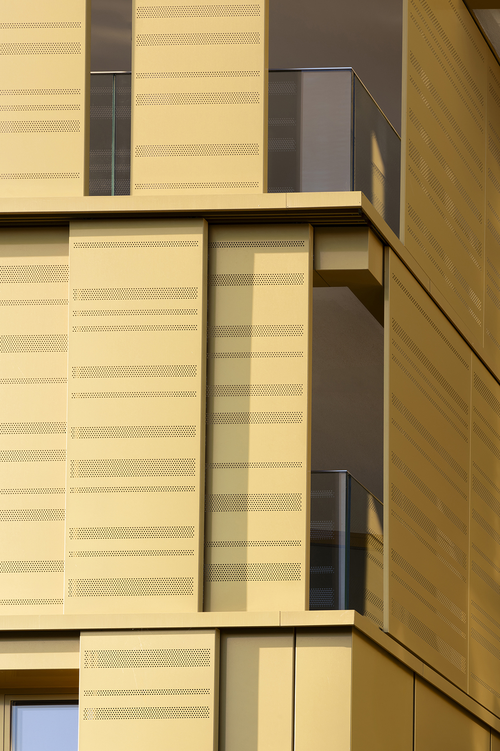
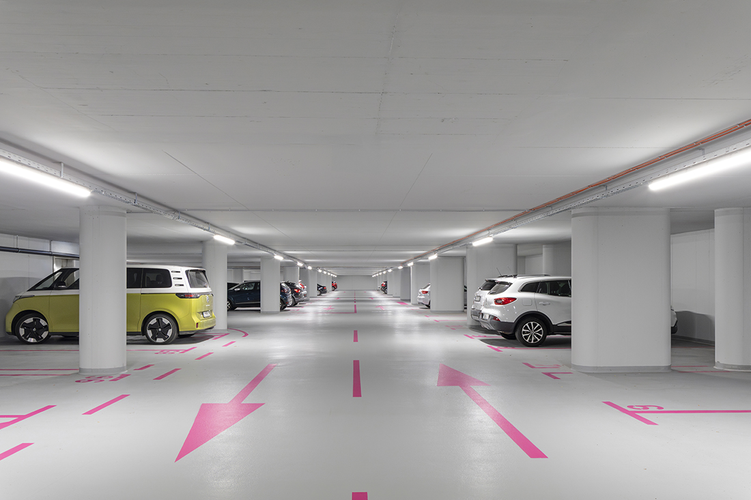

Credits
Architecture
PLAN B; Uroš Razpet, Marko Dumpelnik, Petar Vidanoski, Matej Delak, Jernej Markič
Client
BELLEVUE LIVING d.o.o.
Year of completion
2023
Location
Ljubljana, Slovenia
Total area
29.953,33 m2
Site area
6.650 m2
Photos
Ana Skobe
Project Partners
Landscape architecture: Matej Kučina
External and traffic planning: Jernej Kobe
Structural engineering: Jelenko Ačanski, dr. Niko Kristanič
Electrical installations: Matevž Stepišnik
Mechanical installations: Aleš Gašparič, Andrej Zupan


