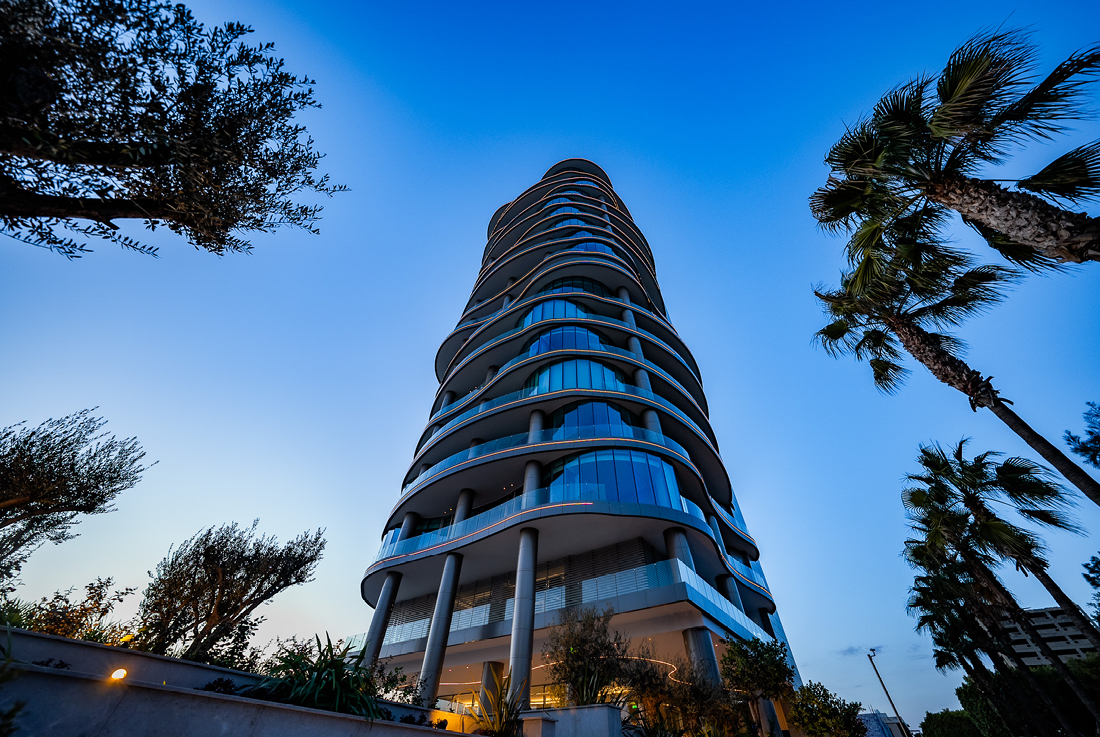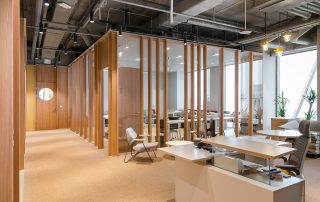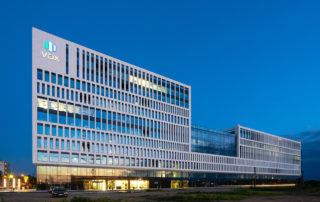“Portgate” is a striking commercial building that redefines architectural norms, designed to stand as a landmark at the town’s core. Serving as the premier structure welcoming harbor visitors, it symbolizes the city’s gateway, drawing inspiration from the sea and its waves. Its fluid shapes and spacious balconies offer uninterrupted views of the sea, while the rear side features an airy undulating pattern, evoking the movement of the Mediterranean sea.
Adorned with large glass panels on all sides, the building welcomes natural light and scenic vistas into the workplace. Extensive landscaped areas, including a private vertical garden, seamlessly integrate nature into its design. Equipped with state-of-the-art amenities catering to employee well-being, Portgate ensures a conducive and enjoyable work environment. It epitomizes modernity, fostering productivity, creativity, and well-being for all.
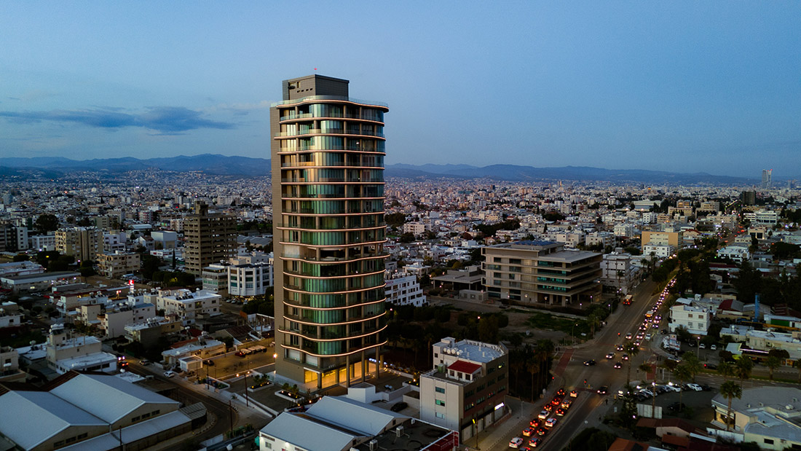
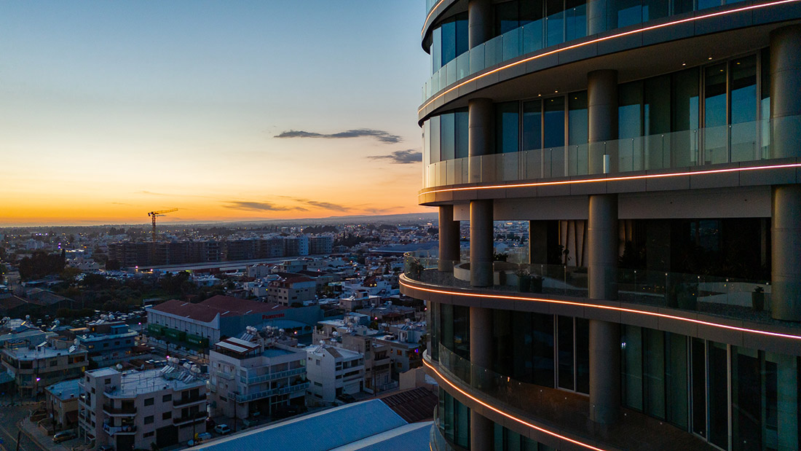
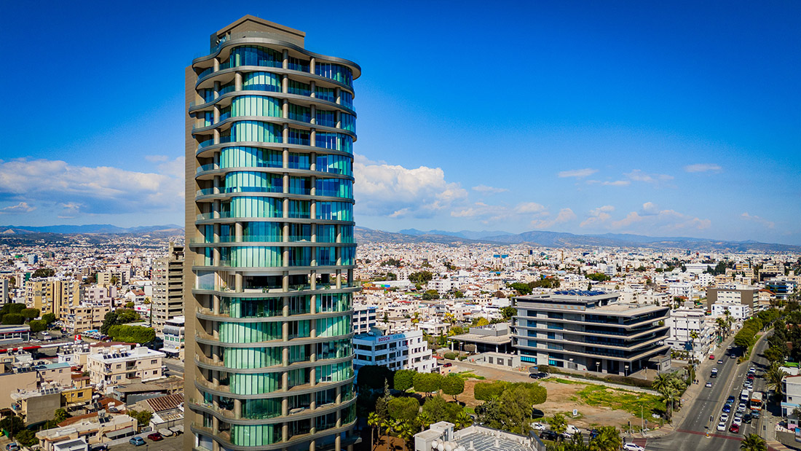
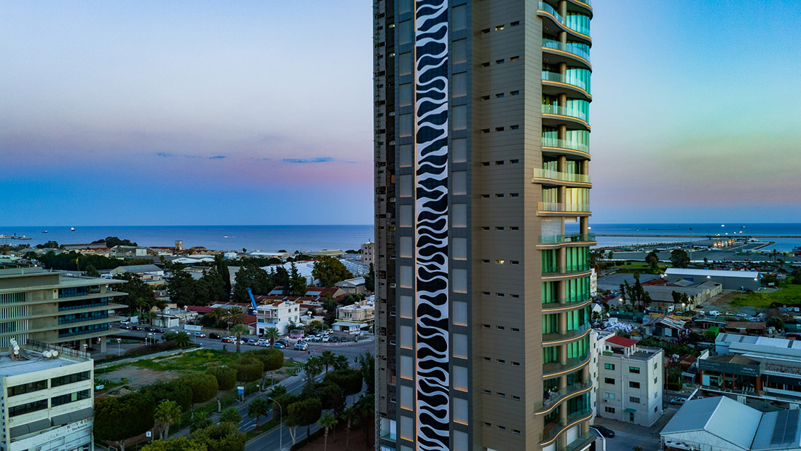
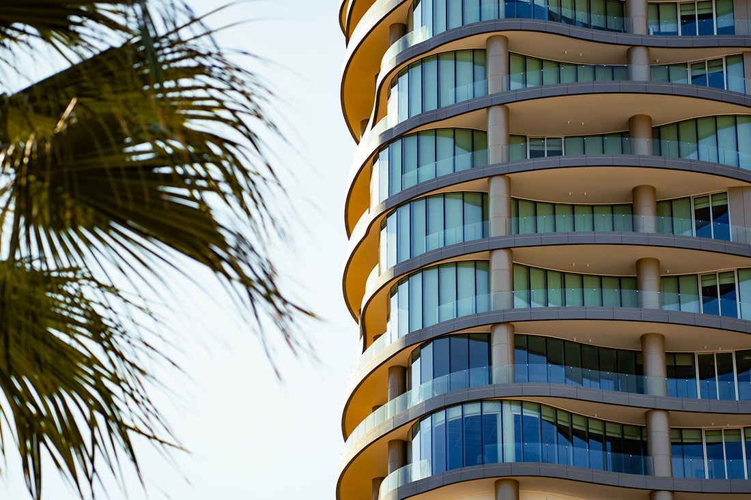
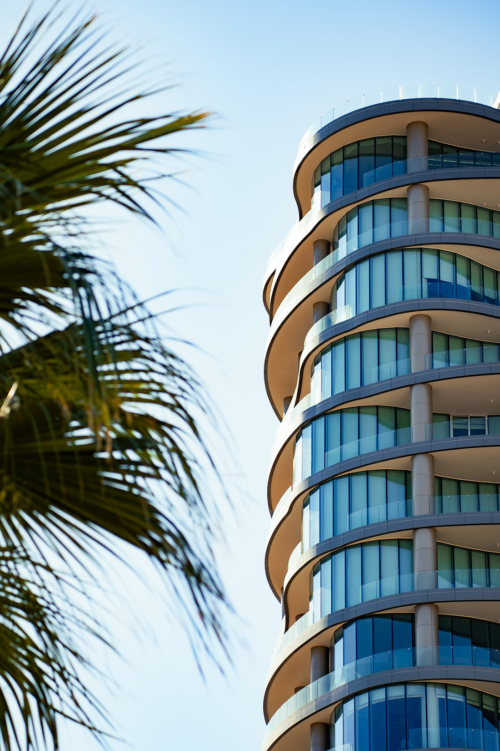
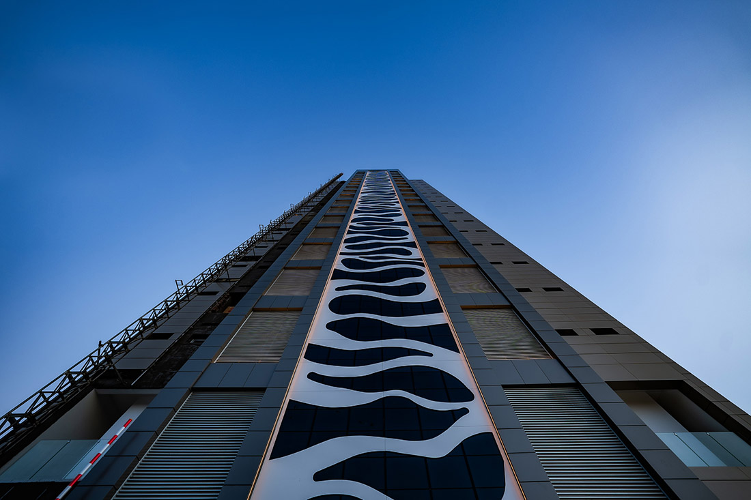
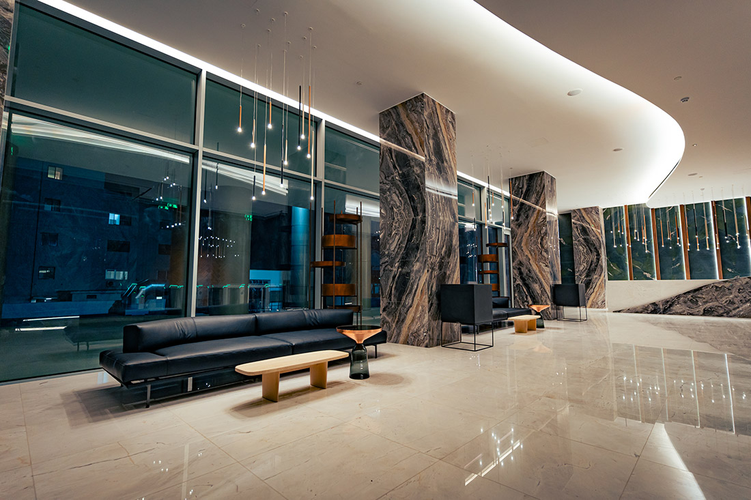
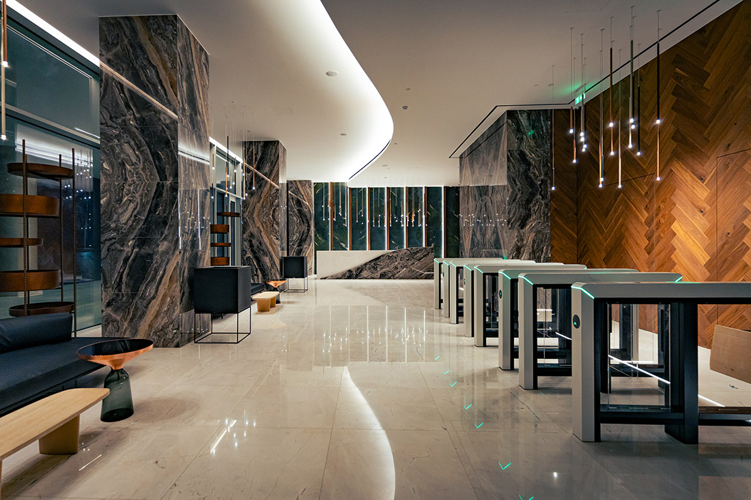
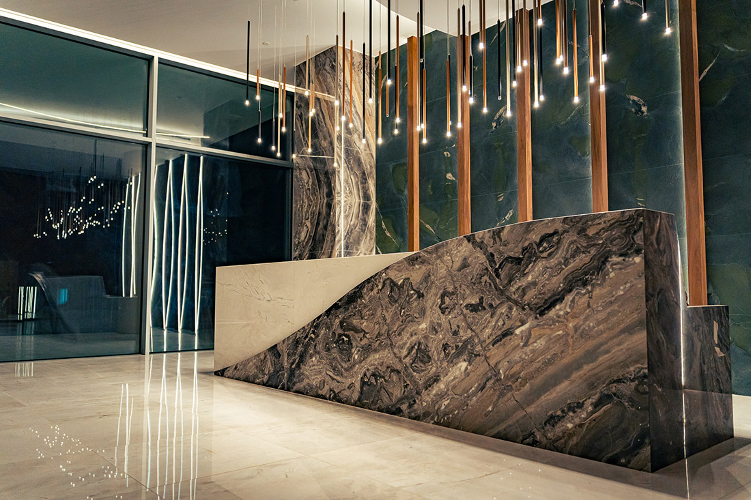

Credits
Architecture
CSS & Associates
Client
JOVARAS LTD
Year of completion
2024
Location
Limassol, Cyprus
Total area
12.500 m2
Site area
5.500 m2
Photos
Adonis Philippides, Contenthub
Project Partners
Contractor: ID Construction Ltd
Electrical subcontractor: YTM Stavrides
Mechanical subcontractor: EMA Mechanical Contractors Ltd
Subcontractor: Antoniou Christakis Ltd
Sanitary & ceramics: P. David


