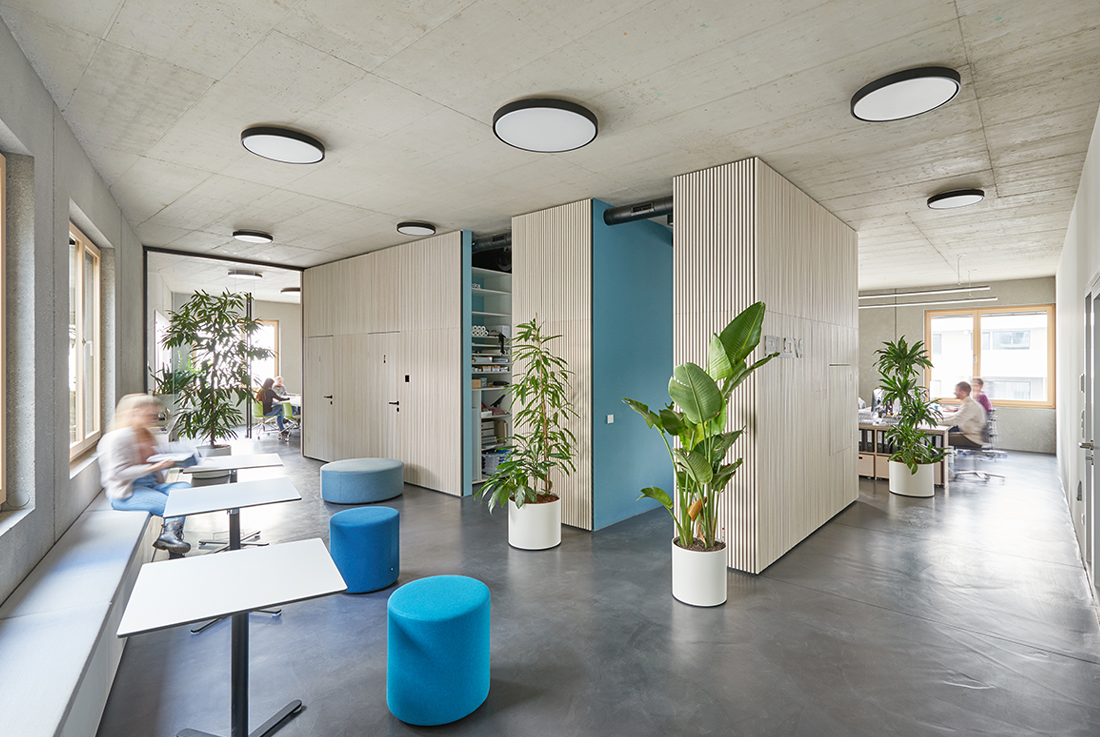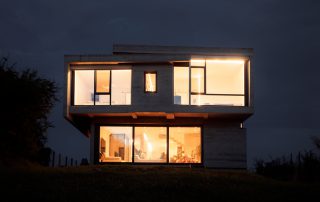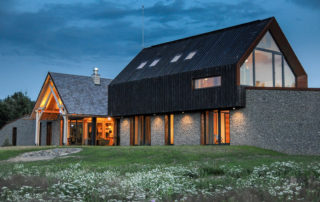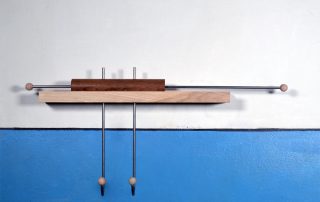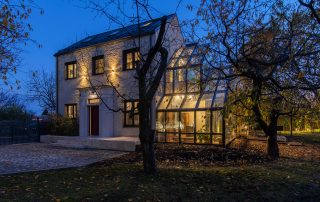The office is located on the 4th floor of the Stadtelefant in Vienna and the new working environment feels good! Light wood contrasts with black details and sandblasted concrete walls. Sliding glass walls allow for views, a high level of transparency and offer a variety of work situations and a lively work environment due to the possible zoning. The atmosphere feels good – well-thought-out planning pays off! In 2015, the studio joined forces with colleagues and partners from the industry (Franz&Sue, ANull Bausoftware GmbH, solid architecture & Hoyer Brandschutz GmbH) and decided to finance and build a joint office building. It was completed at the end of 2018, the 8-story building called “Stadtelefant” in the middle of the eastern part of the Sonnwendviertel in Vienna. On the ground floor, Dorothee Bernhard and Marc Oberngruber run the Stadtelefant restaurant “Mimi”. The intention to bring a representative cross-section of architecture and building culture into the office building was strengthened by the tenants on the ground floor, the Architekturstiftung Österreich and the association architecture in progress. The City Elephant is intended as an impulse to enliven the neighborhood and the ground floor zone, to bring the topic of architecture and building culture to the fore in a self-confident manner and to show that cooperation and exchange with one another has a positive effect on living together in the city.
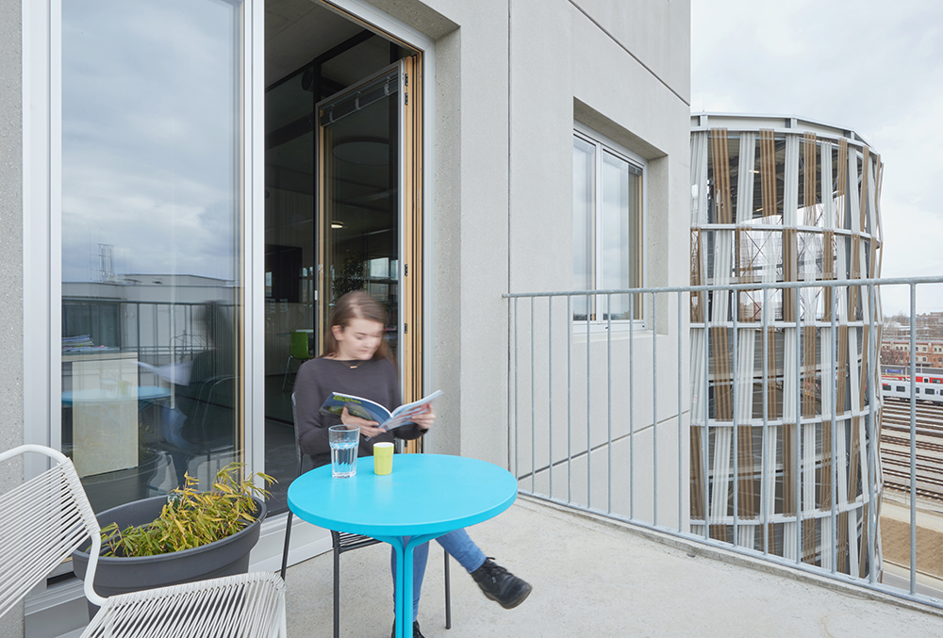
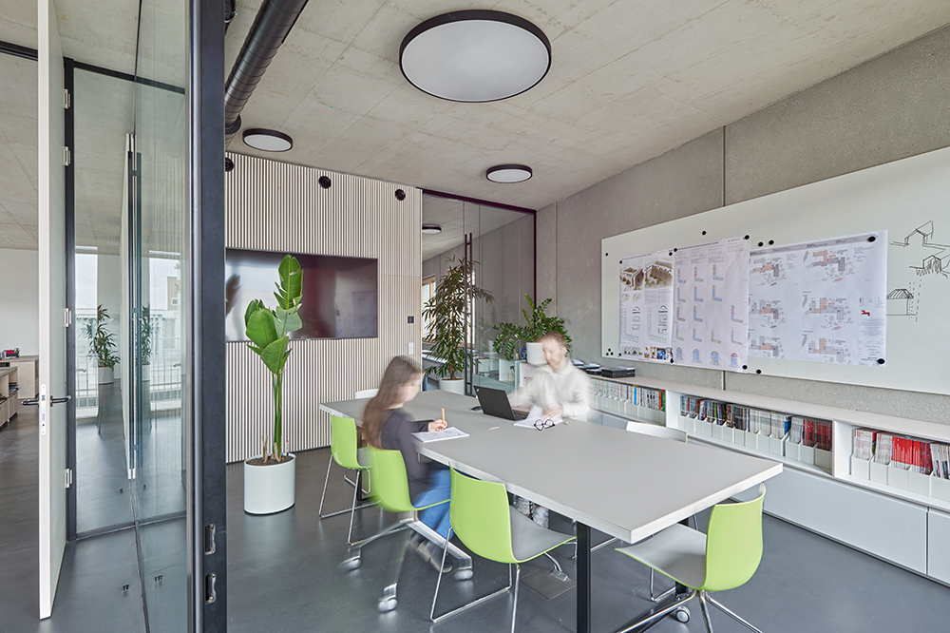
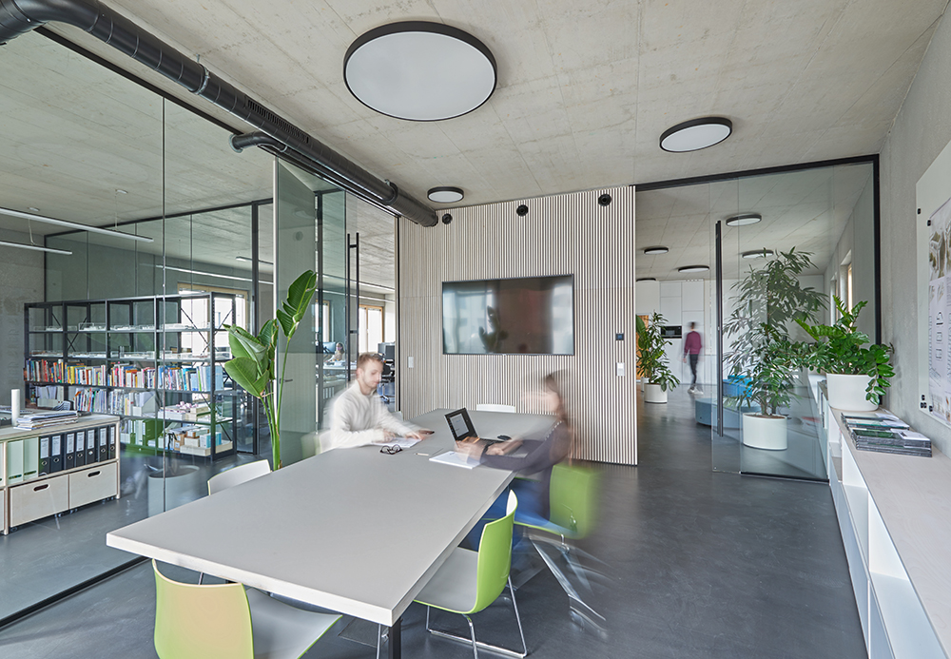
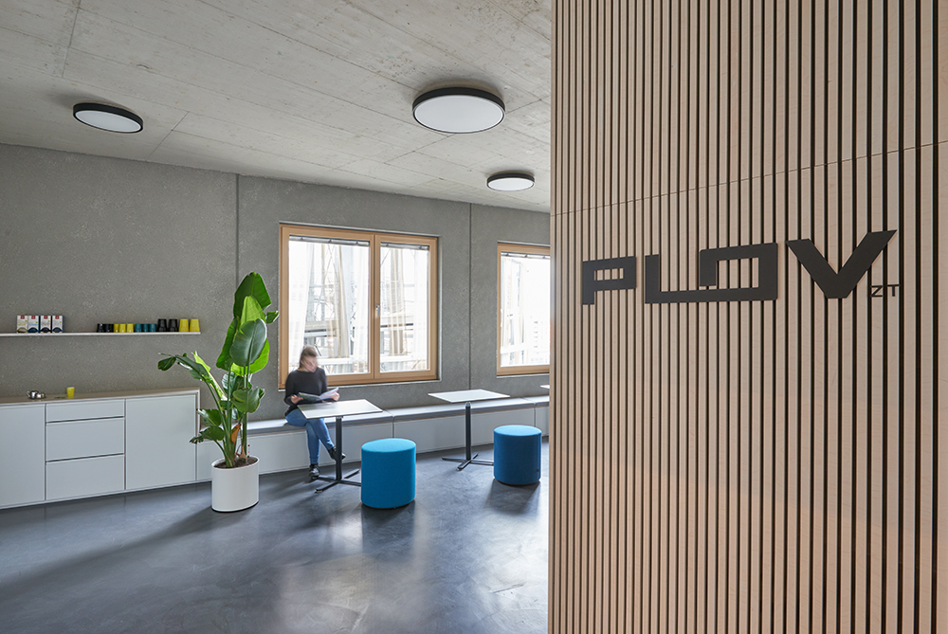
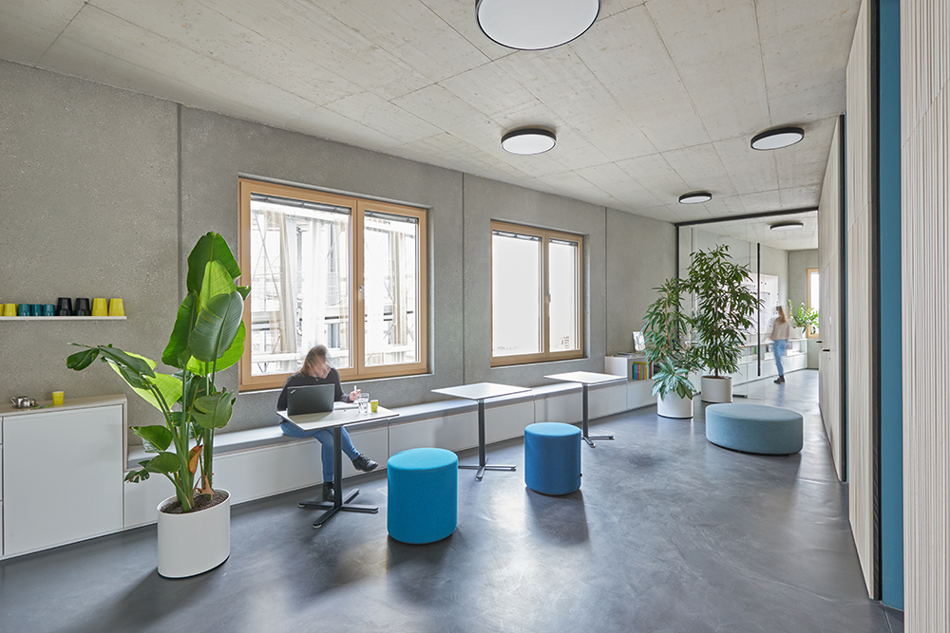
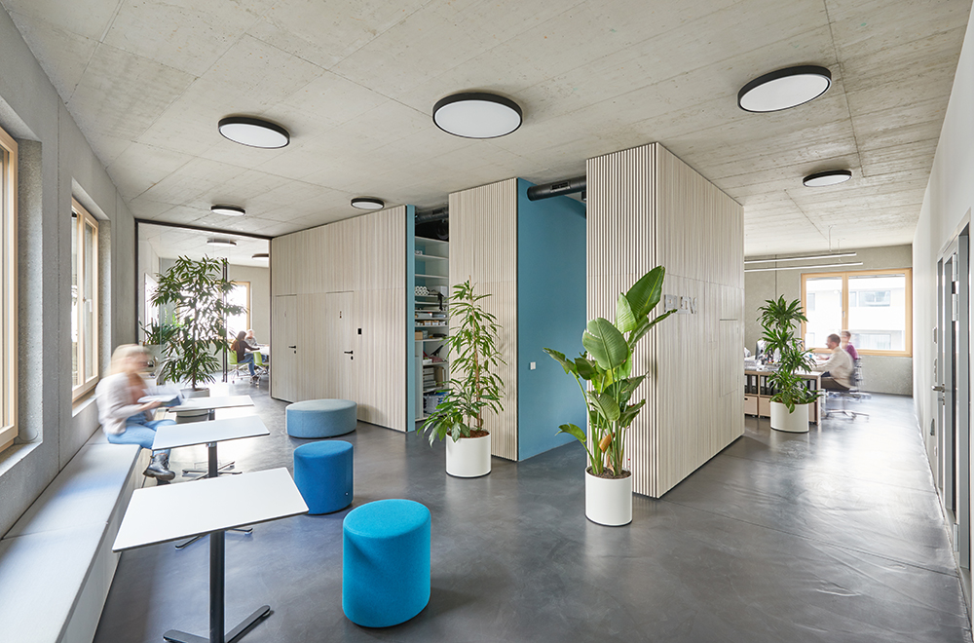
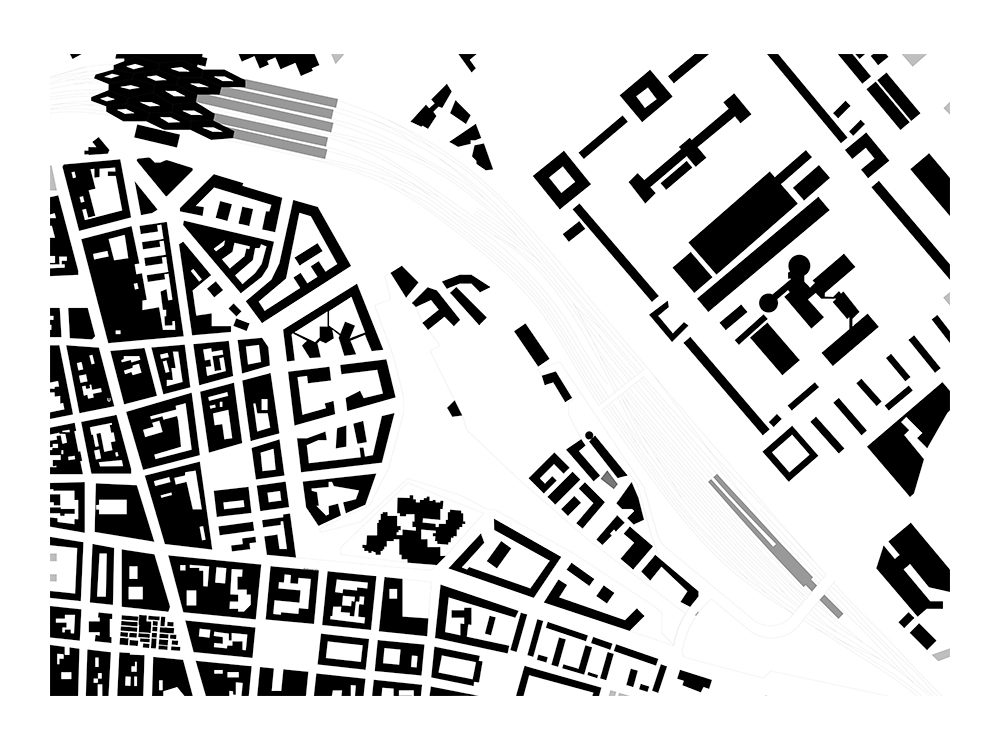
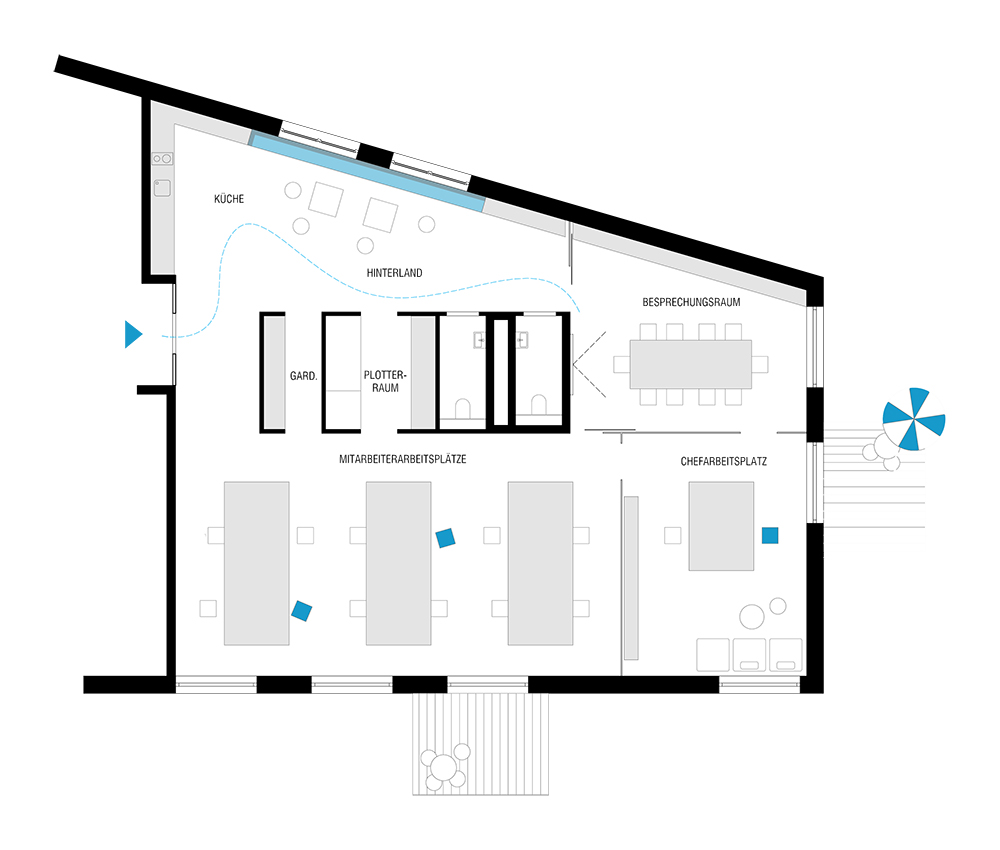

Credits
Interior
PLOV Architekten ZT GmbH
Client
PLOV Architekten ZT GmbH
Year of completion
2018
Location
Vienna, Austria
Total area
178 m2
Photos
Andreas Buchberger
Project Partners
Carpentry work: Tischlerei Wegerer GmbH, Glass partition walls: Rigo Glas GmbH, Lightning: Regent Licht GmbH


