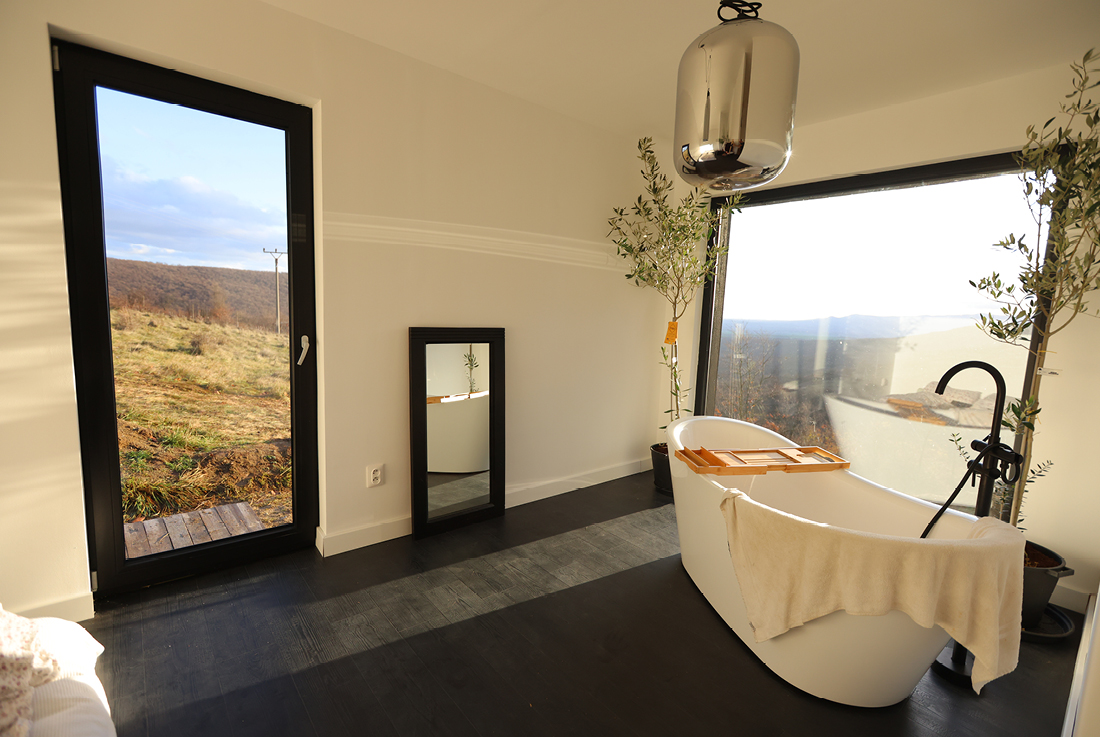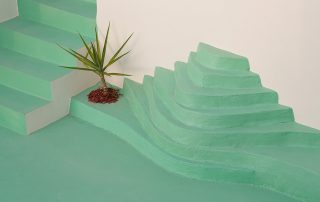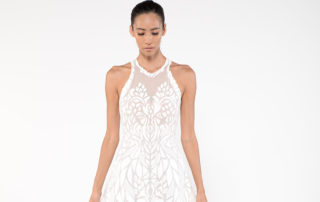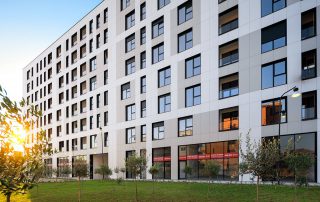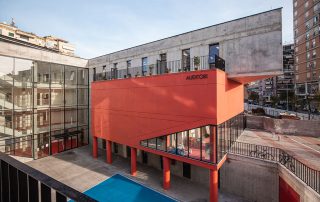The original design was planned to be constructed from shipping containers. However, due to the lack of containers, time constraints, and terrain availability, the team opted for a prefabricated timber house. The entire building consists of three sections: Workroom, Studio, and Accommodation. The team drew inspiration from architecture, particularly that of the Far East, and the Shou-sugi-ban technique. While each building is distinct, the common thread is the black cladding. This choice is rooted in a tradition that is typical not only in this region but also in the Far East.
Shou-sugi-ban, an ancient Japanese method of charring wood, enhances its resistance to weather, pests, wood-destroying fungi, and fire. It is primarily used for cladding houses. While cypress wood is commonly used for cladding in Japan, red spruce was chosen for this project after consulting various experts. It is the ideal wood for facade cladding in these conditions.
The uniform buildings are scattered freely on the hillside, overlooking the distant landscape. In plan, the simple rectangular buildings are built on a bed of cob, nestled into the floodplain of the hill. They extend beyond the classical built-up area of Hruśov, blending seamlessly with the surrounding wild local fauna and flora.
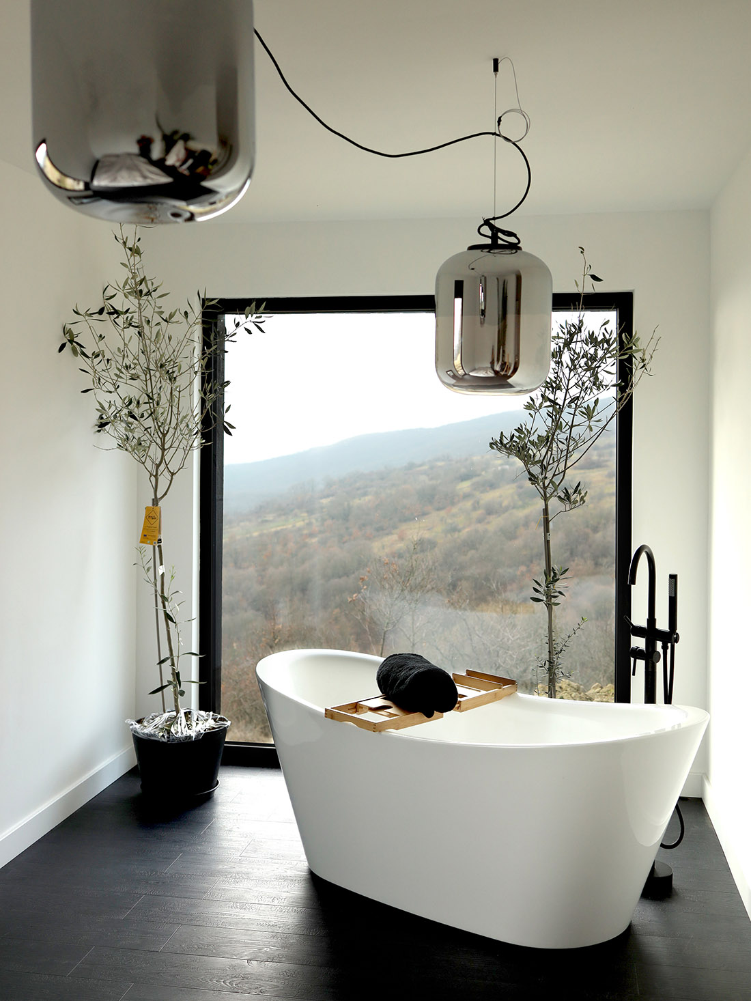



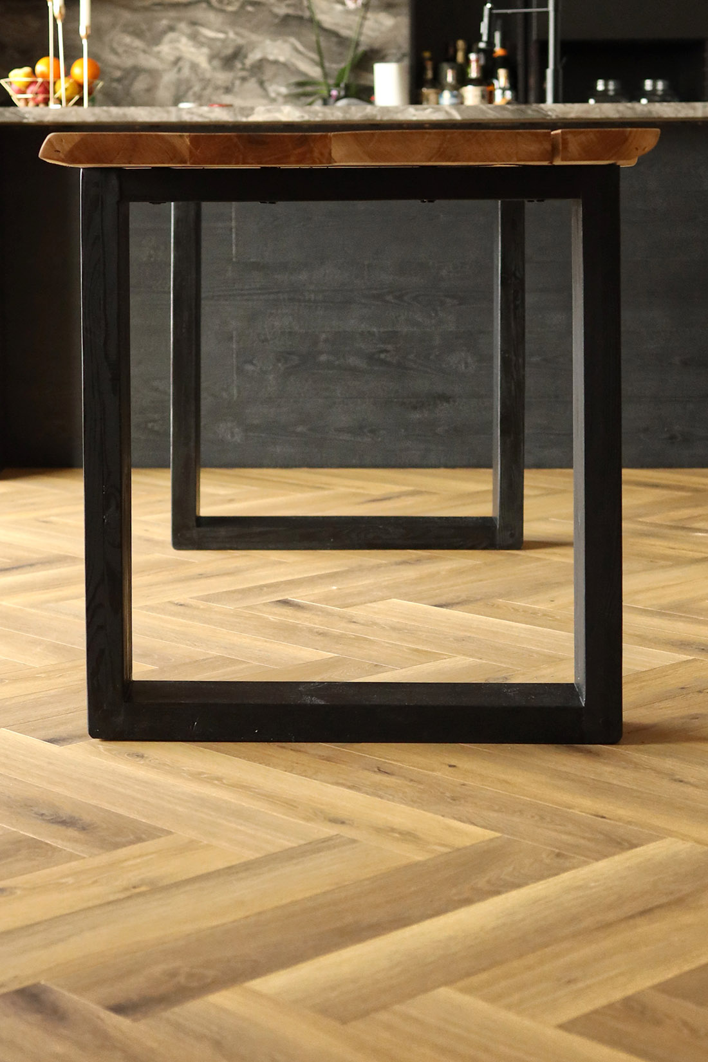
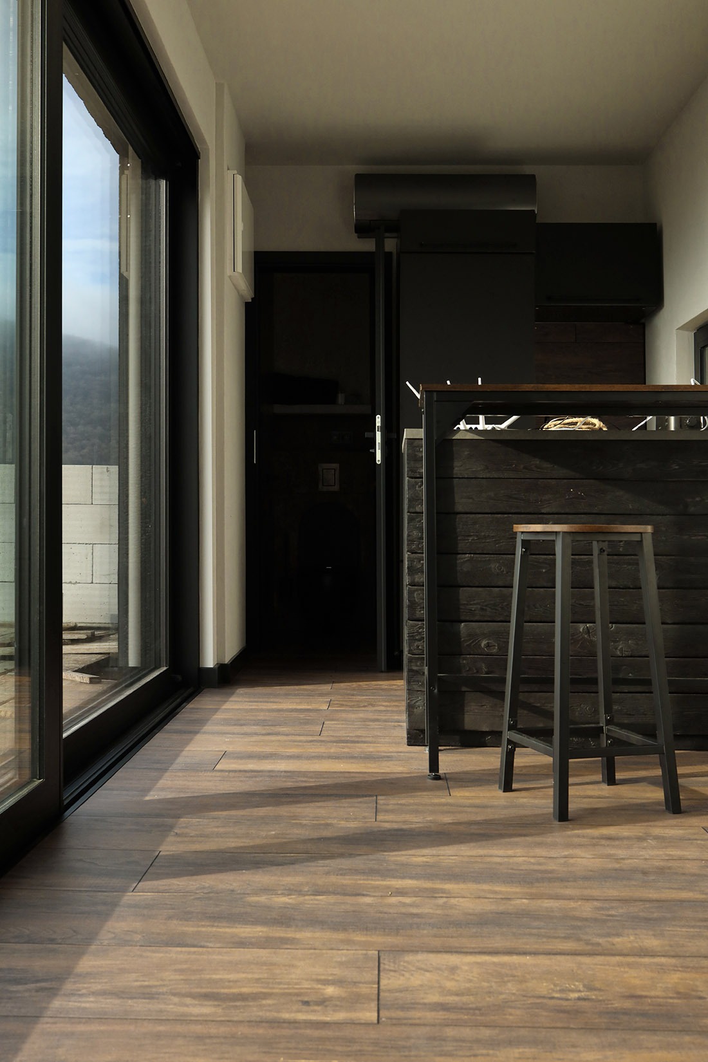


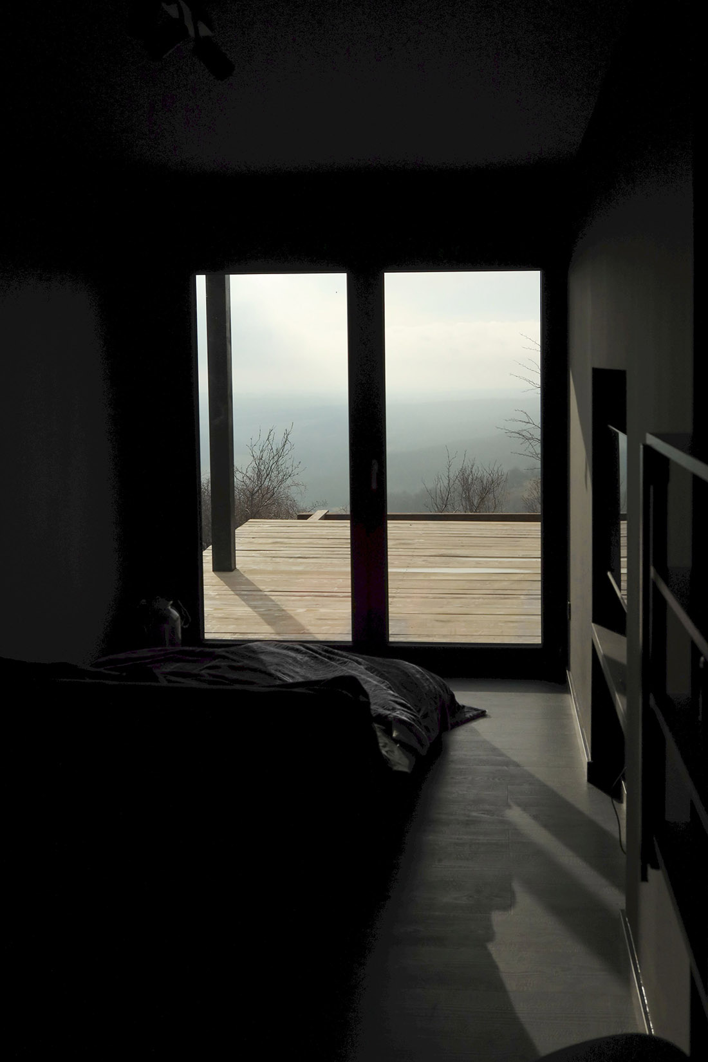
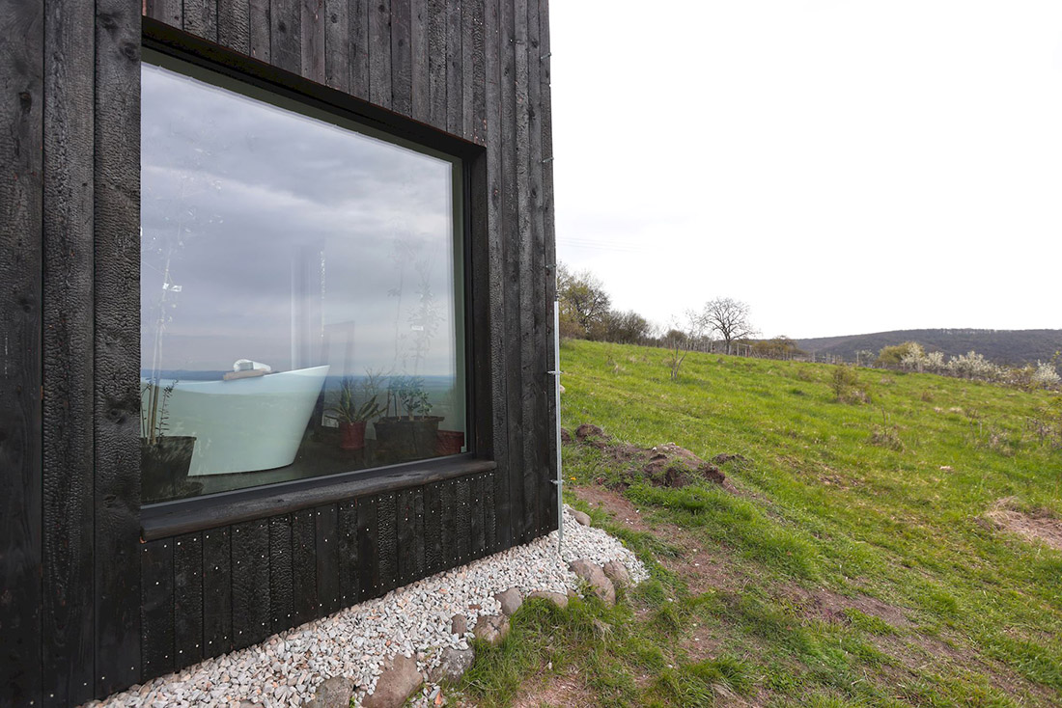


Credits
Interior
Modulor Architecture; Gabriela Fukatschova, Katarina Sabova, Lubomir Sabo
Client
LSZ Photography
Year of completion
2023
Location
Hrušov, Velky Krtis, Slovakia
Total area
153 m2
Photos
LSZ Photography
Project Partners
Drevodom Zvolen


