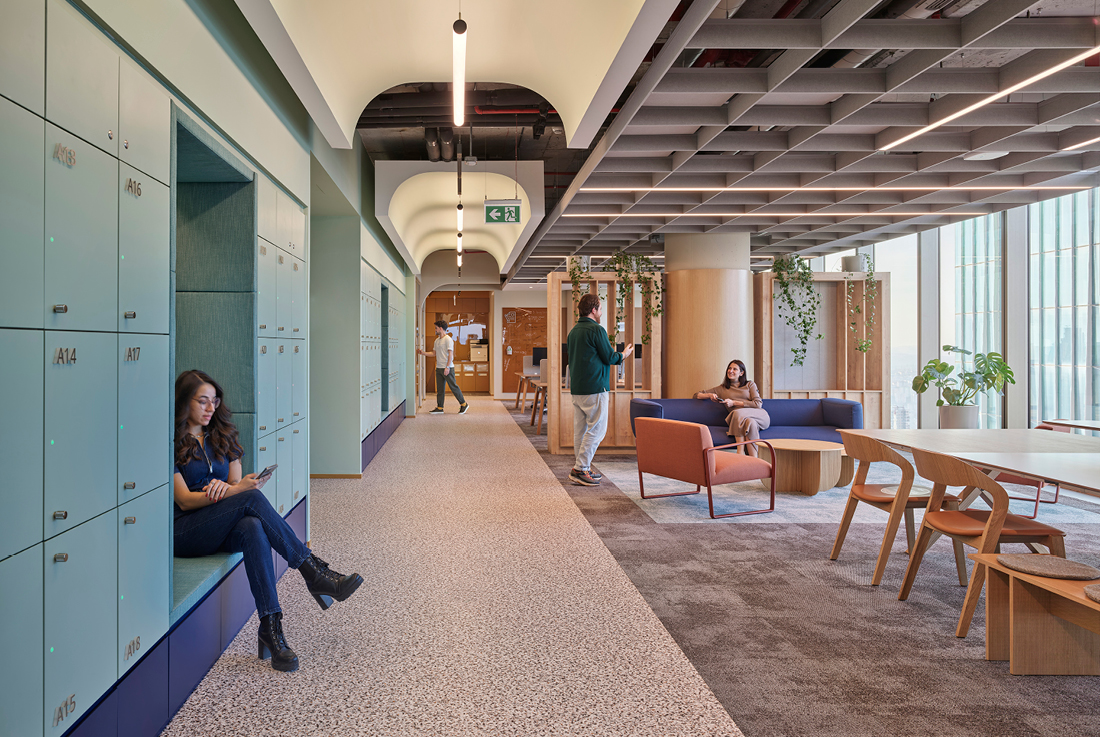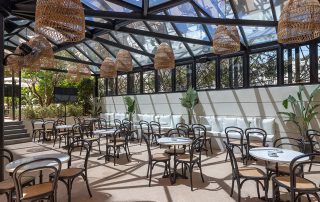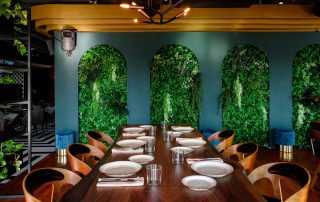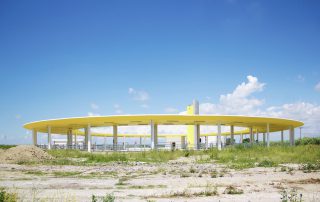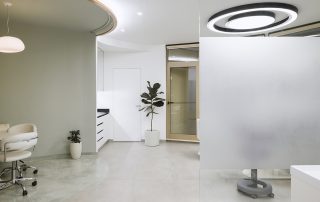We developed a design path to the new office, inspired by the perennial values of the client’s history. Keeping the cultural influences was the key. The office is located on the three floors of a skyscraper in the business center in Istanbul. All the inspiration came to us from the cityscape of Istanbul and the color palette of Bosporus.
The whole design is inspired by the architectural forms of Istanbul, we tried to bring a similar feeling to the interior. Abstract the cityscape and create recognizable spaces. Layering the forms which make the space more characteristic and redefines it, also gives a different dimension to the boring plaza corridors. Every corner of the office is different in a way to avoid generic circulation paths and standard perspectives. Shapes that are defining spaces are used in order to avoid boring plaza shell & core “look”. Our main goal was to create a space that brings people together, and inspires them. Encourages collaboration and makes it easy for a user to have a great experience and feel comfortable. The aim was to add quality to the workplace that would bring people together not because they have to but because they want to use it. A workplace that could offer more than a home office, designed for greater flexibility and mobility, for every generation. The best collaboration happens when people are actively engaged in their work. This happens when space and technology are seamlessly designed for people to work shoulder-to-shoulder, participate equally, and bring their ideas with them throughout the day. Coming together in the workplace to socialize and collaborate will become the greatest purpose that the new office can fulfill.
Natural materials connected with vibrant colors were selected in order to create an energic environment. Complementary contrasting colors were used to create a colorful yet harmonious environment. Layouts are created according to biophilic principles of the “savannah theory”. The whole space is very flexible and every corner of the office is different avoiding the repetitive perspectives that are far from nature. Sustainable materials such as acoustic felt panels, oak wood, wooden wool, metal mesh ceiling, recycled LVT tiles, etc. were used.
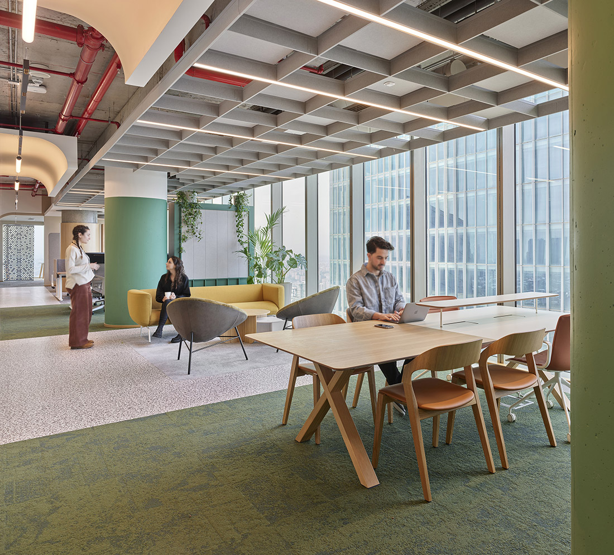
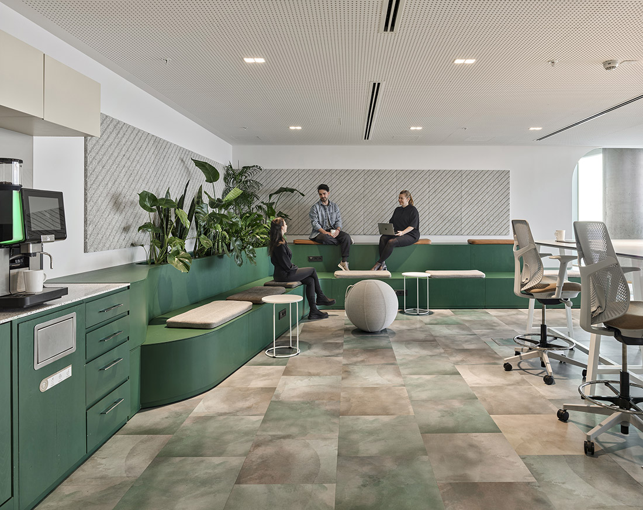
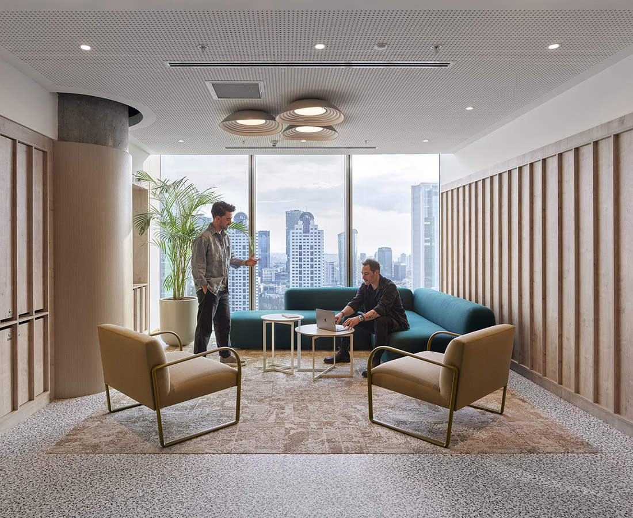
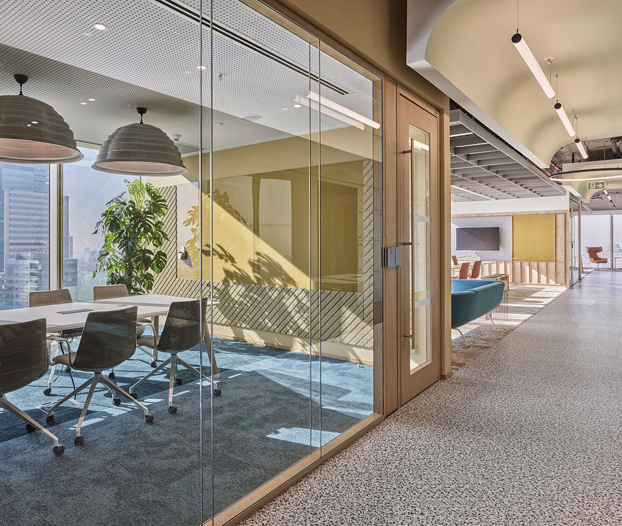
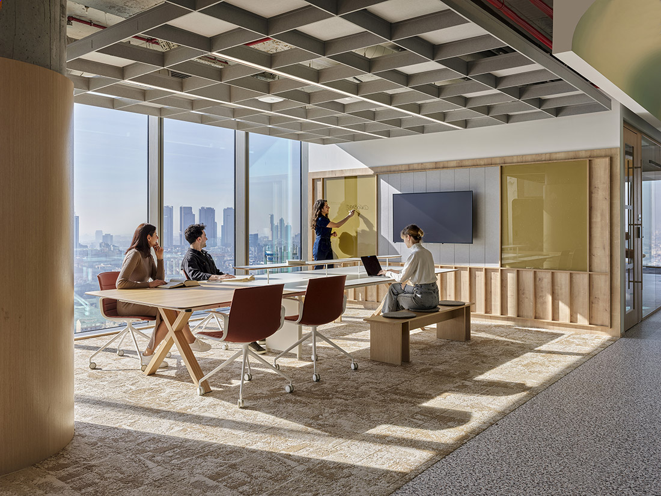
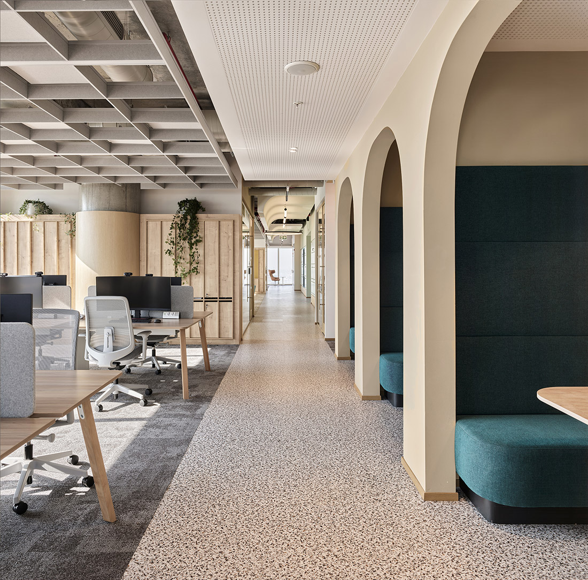
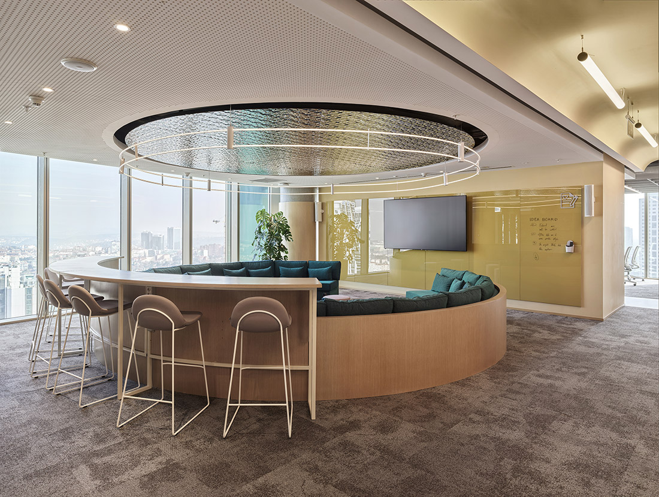
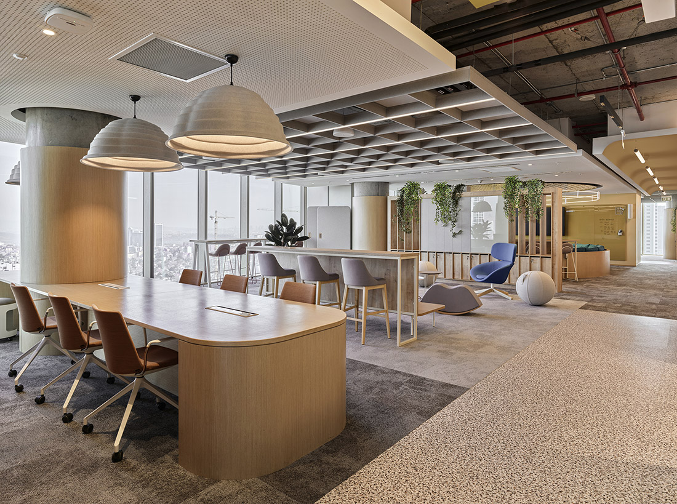
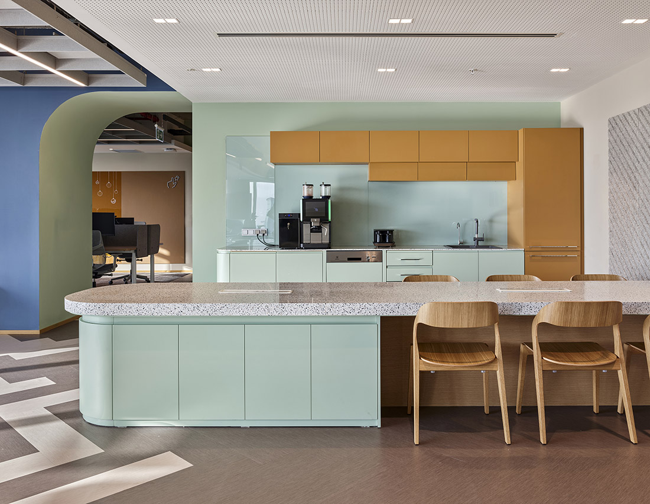
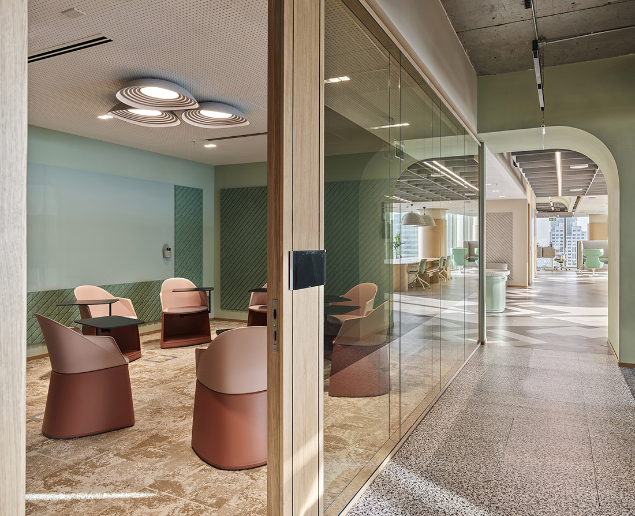
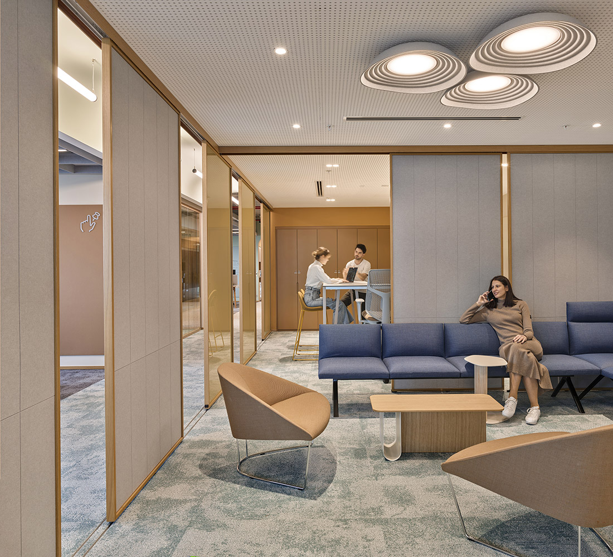
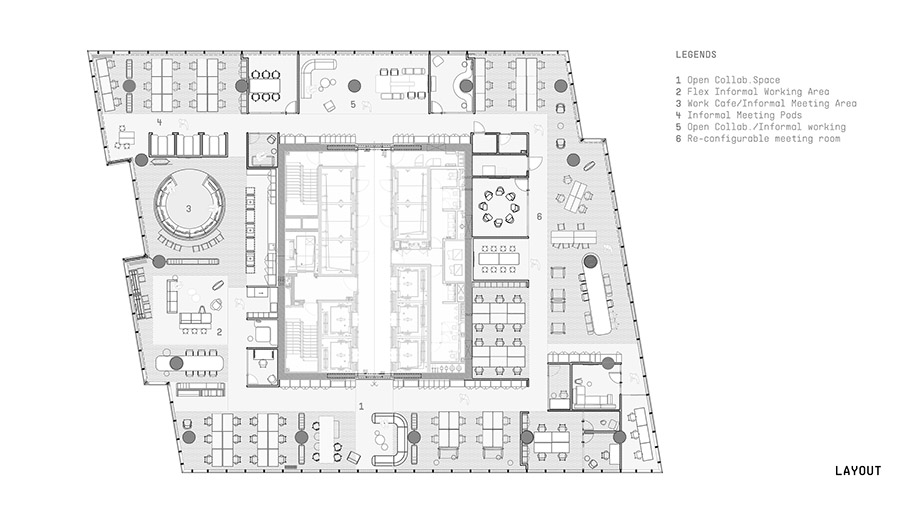
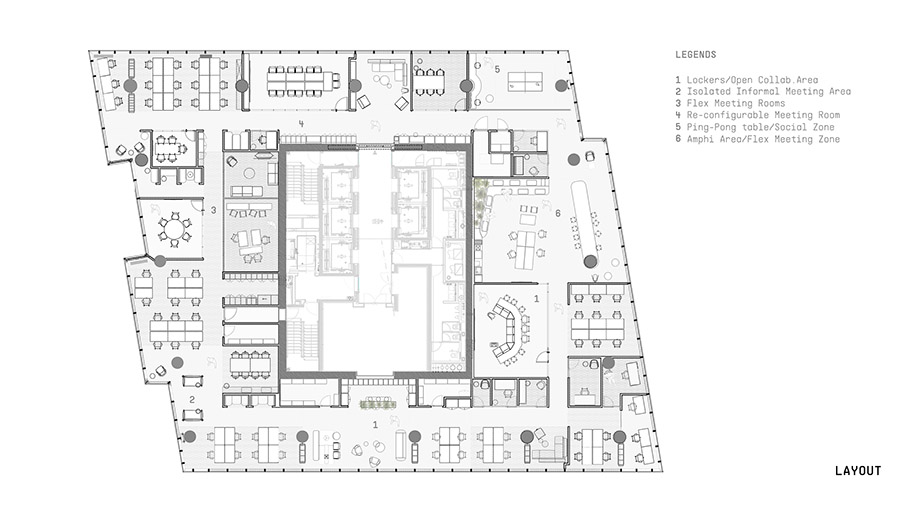
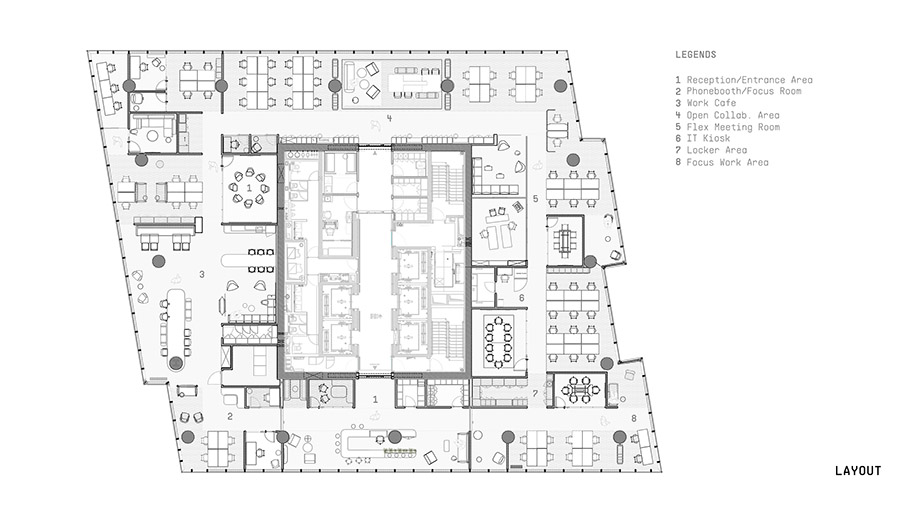

Credits
Interior
Studio 13, Architects
Client
Pfizer Istanbul
Year of completion
2021
Location
Istanbul, Turkey
Total area
4.200 m2
Photos
İbrahim Özbunar
Project Partners
Electric: Schneider
Gypsum boards: Knauf
Carpet: Interface
Acoustic solutions: Feltouch
Metal ceiling: ASPEN
Wooden wool panels: Sensalya
Custom furniture fabrics: CAMIRA
Partitions: TRIMLINE
Kitchen sanitaryware: VITRA, FRANKE


