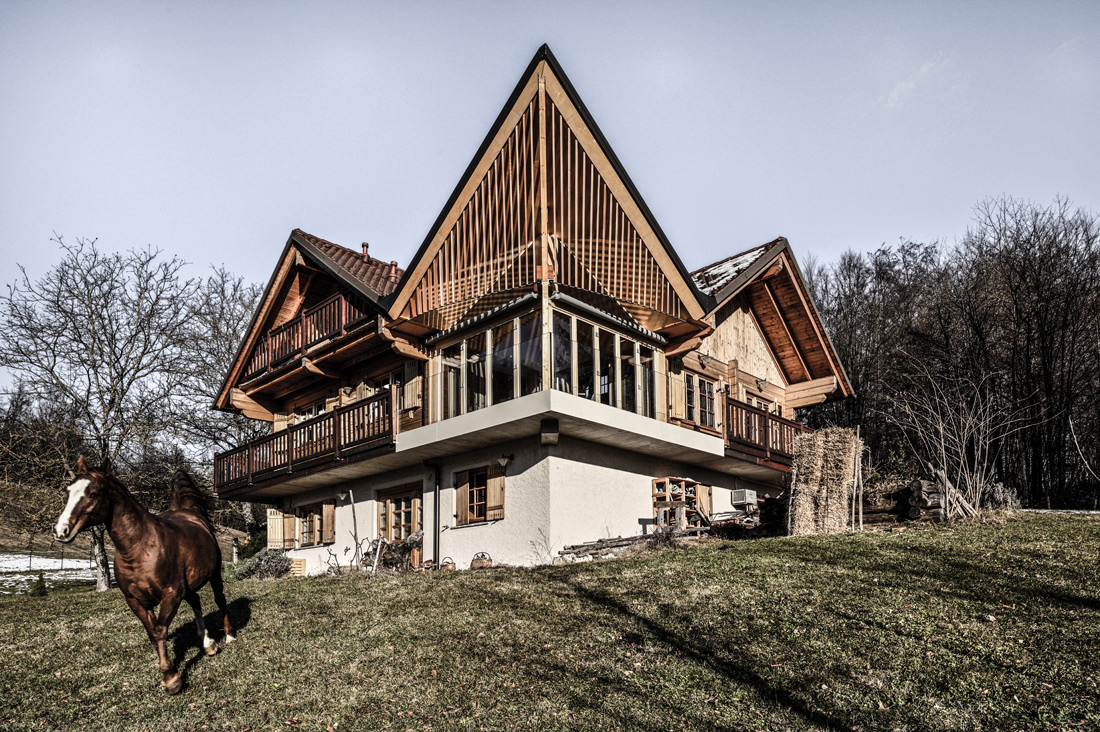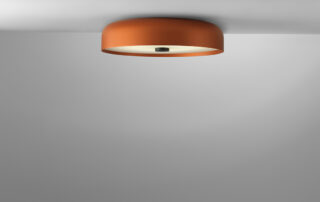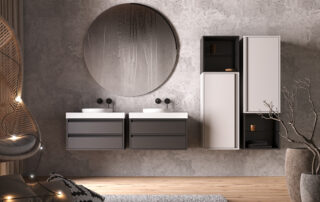The tiny architectural intervention on the existing wooden residential house from the massive logs was created on the basis of the customer\’s preference that the dining room, which has so far been squeezed in a common room with a kitchen, moves to an open corner terrace with southwest orientation. We were looking for a shape that, on the one hand, is a contextual to a gable roof of the existing building, and on another, with steep roof design, it keeps the illumination of existing spaces. The corner dining area is designed diagonally, with an equivalent connecting to the living room and kitchen. Two layers of windows, i.e. on the border between the two hinter rooms and the dining area, and between the dining area and the exterior, allows the pavilion to be open and closed in many ways, against the exterior, against the interior, or both together. Also interesting is the roof construction, the Y-shaped central pillar which transmits the entire load of the roof to the corner of the existing wall in the basement. The pillar is moved to the outer side of the glazing, since it would seriously reduce the usefulness of the dining area.
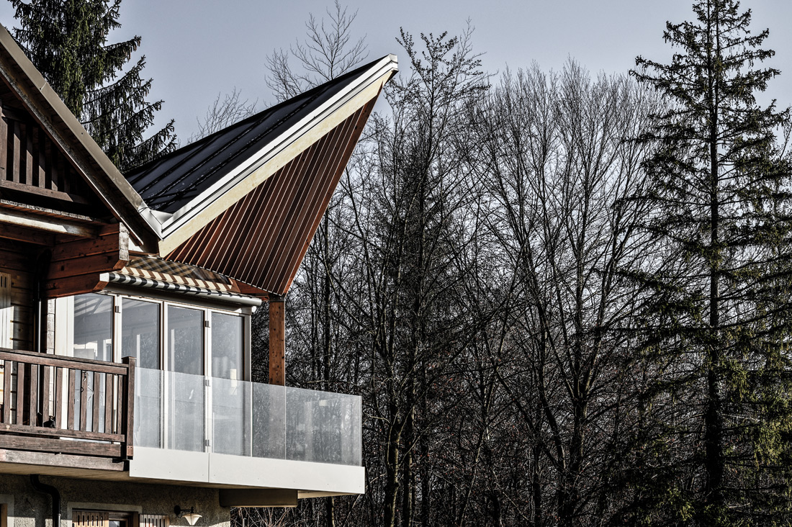
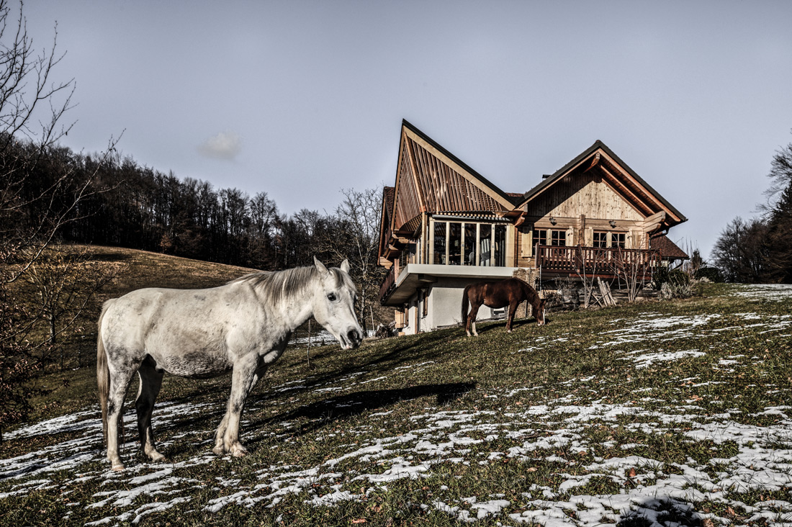
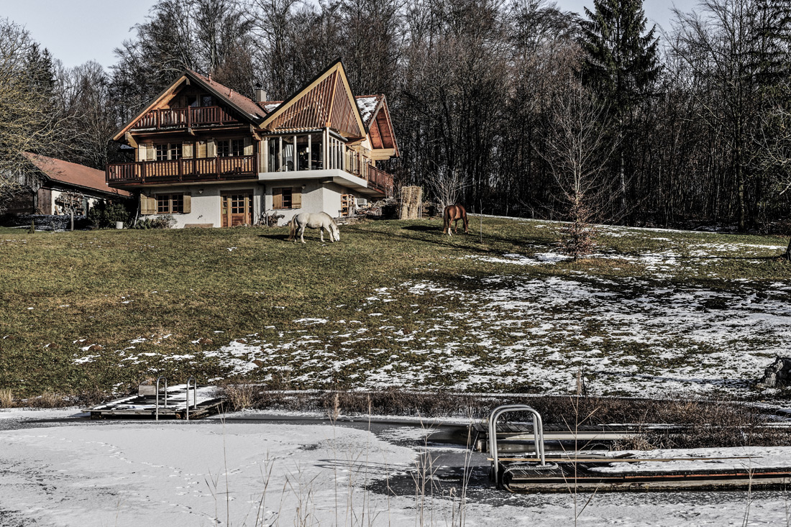
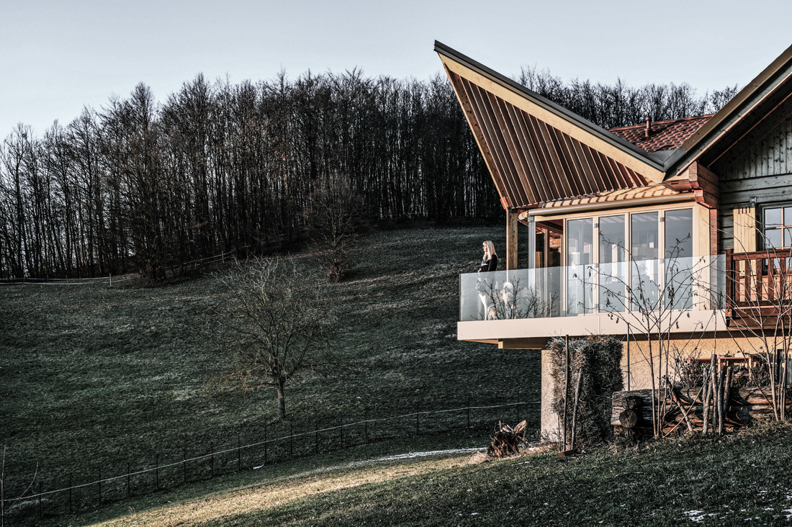
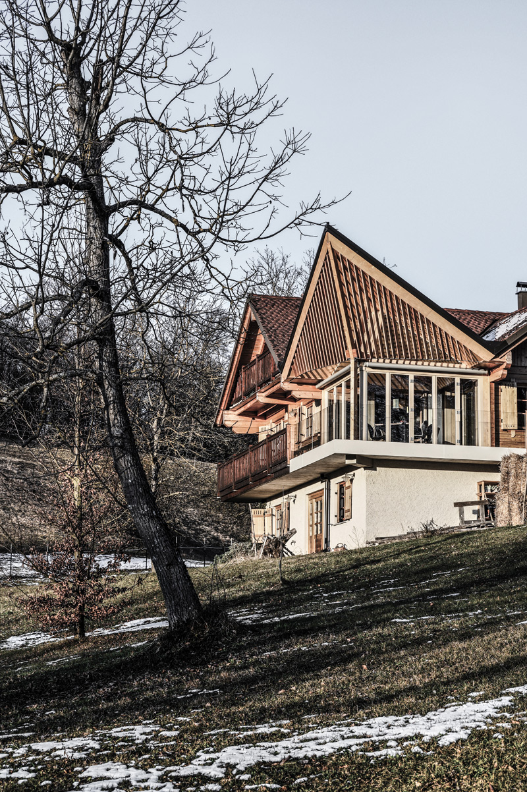
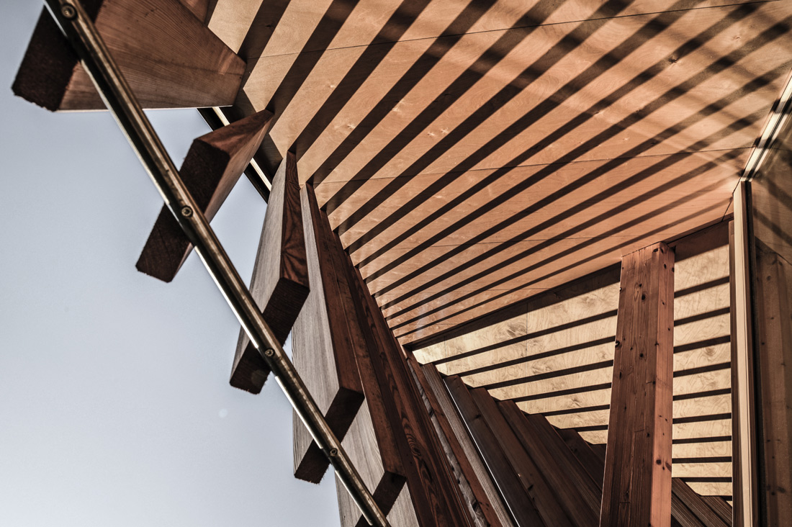
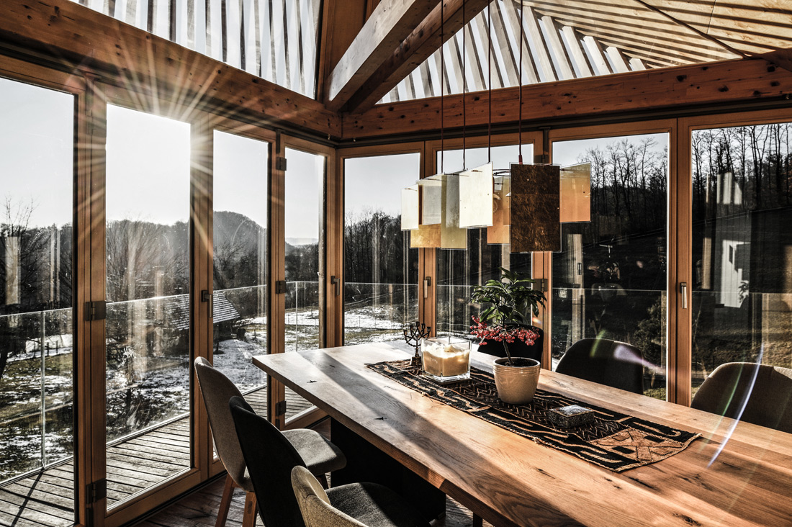
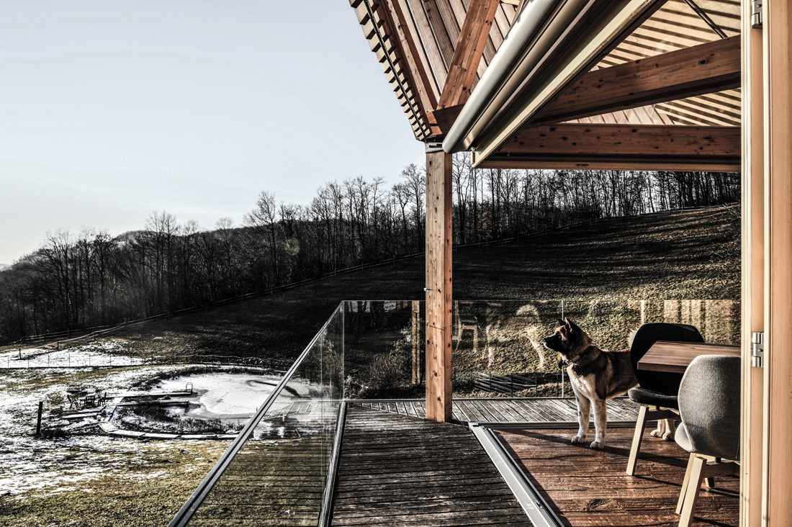
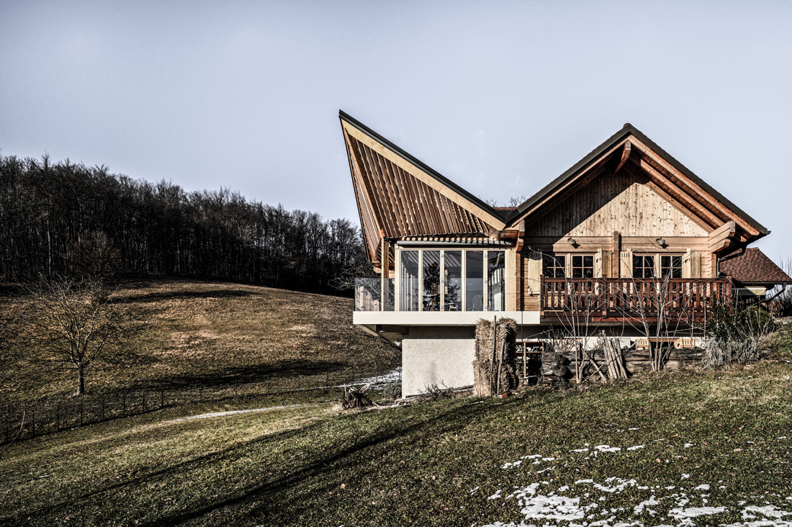
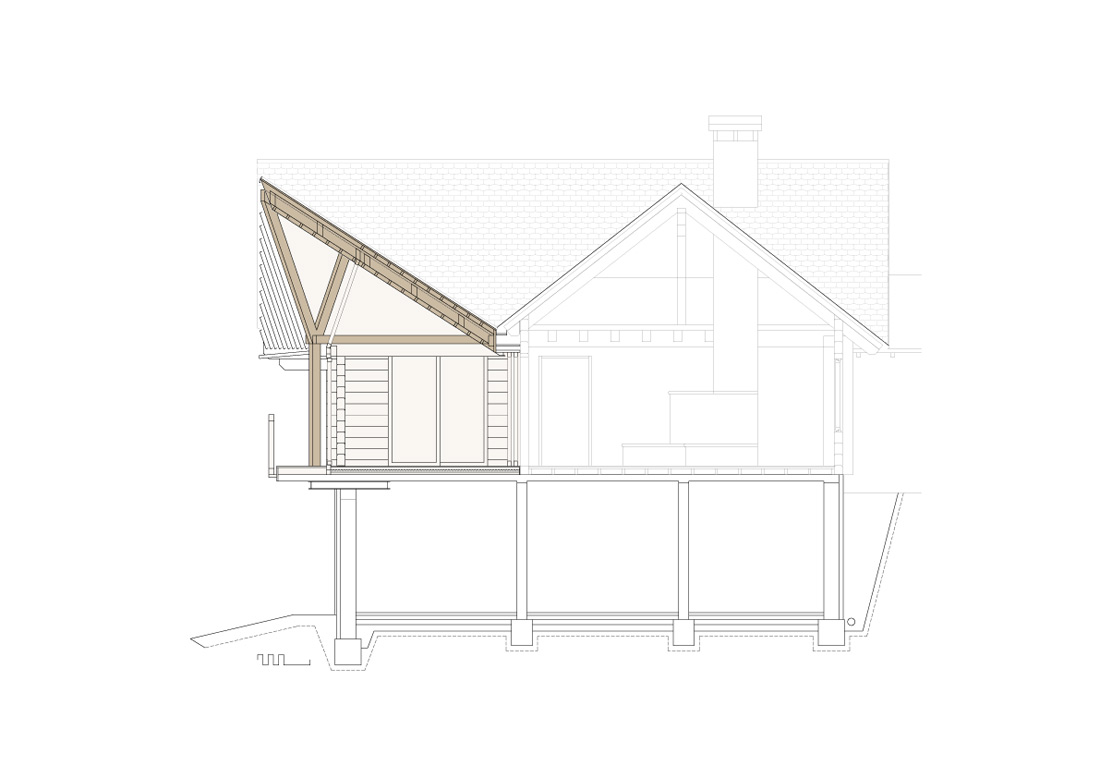
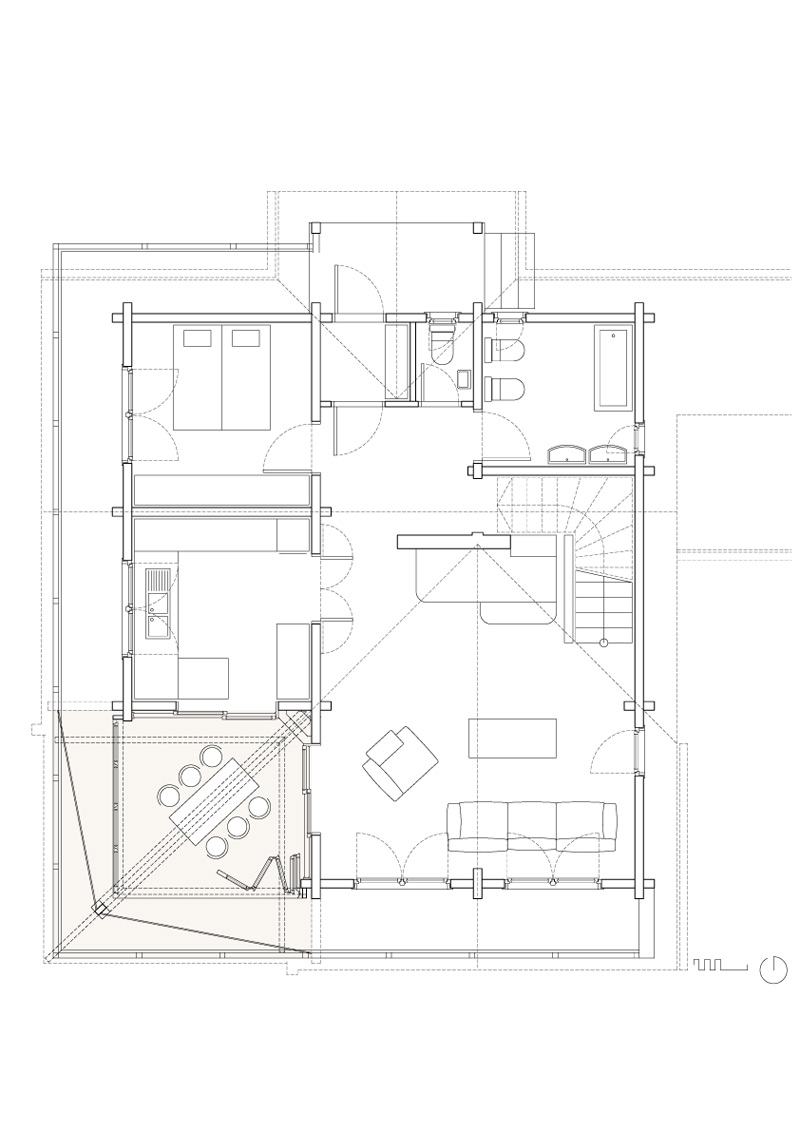

Credits
Architecture
Studio abiro; Matej Blenkuš, Katja Cimperman, Anja Cvetrežnik, David Klobčar
Client
Private
Year of completion
2017
Location
Lokve, Brestanica, Slovenia
Total area
21 m2
Photos
Miran Kambič
Project Partners
Krovstvo Tršinar


