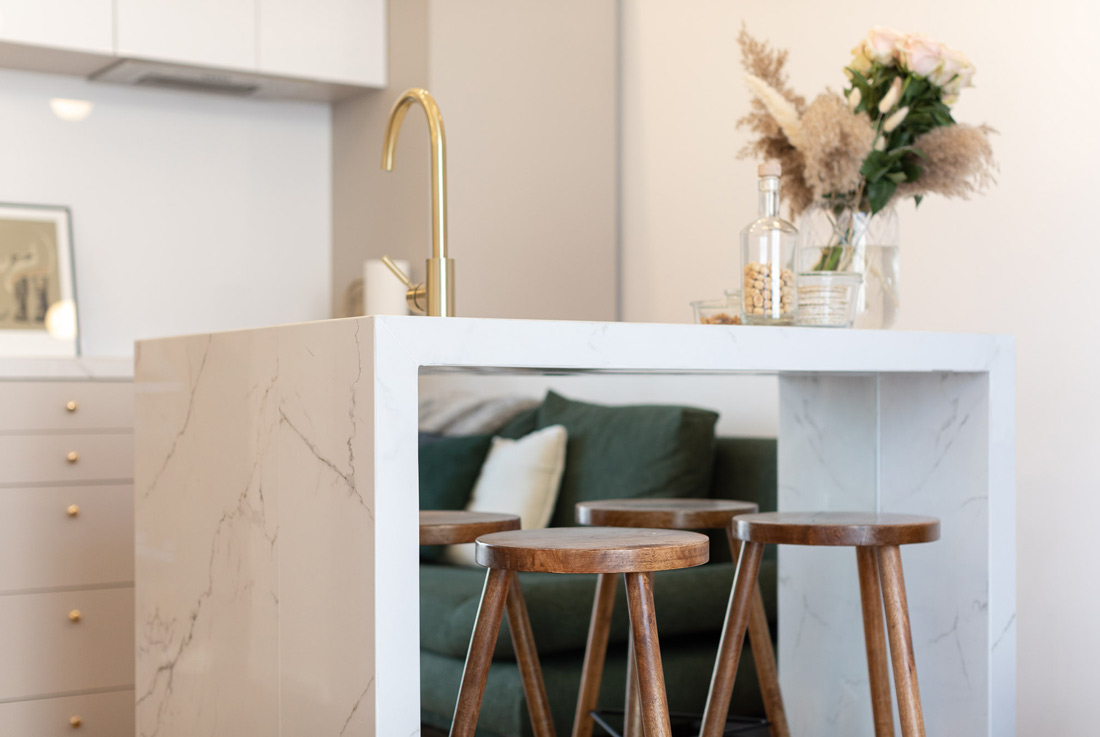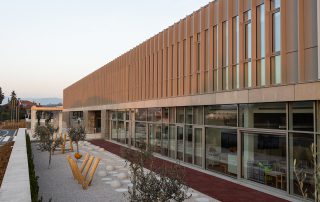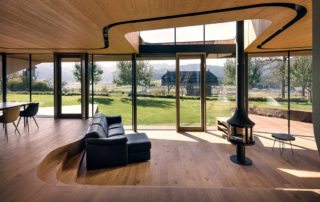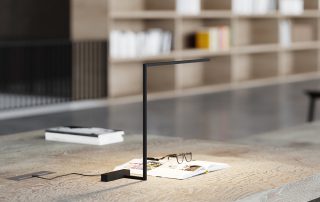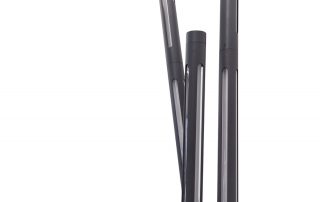The aim of the renovation was a functional improvement of the apartment and a subtle refreshment of its old-town character. We have freed the space of all suspended ceilings and redundant wall partitions and revived the original floor plan with transitional rooms. The living area is now connected to the salon – a dining room that is also used as a working space. We restored all the installations, floor and wall coverings and created a new foundation for a fresh design. The living and sleeping areas are presented in lighter tones, while the bathroom and toilet are reserved for a darker mood. With selected final coatings, lights and accessories, we have achieved a nice ambiental atmosphere.
Along the main load-bearing wall of the apartment, we designed a line of new furniture – kitchen elements, built-in wardrobe with hidden utility next to the dining room and wardrobe in the bedroom. New furniture in cashmere grey colour adds freshness to the space, but at the same time does not disturb the old, restored pieces of furniture. The main gravitational point in the living area is a kitchen island, with which we have functionally complemented the space. Covered with ceramics and mirror it nicely enriches the design and becomes a strong attractor for socialising. To emphasize the nobility of space we focused also on the lighting design. A set of subtle sphere lamps, placed through the entire apartment is combined with few special lamps, thoughtfully placed to illuminate some special furniture and art pieces.
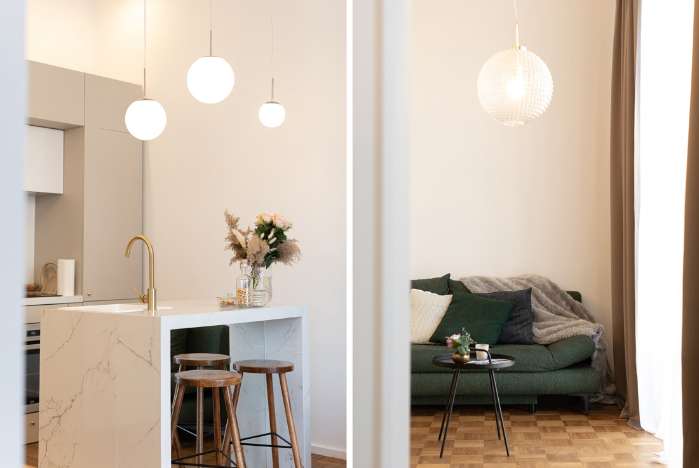
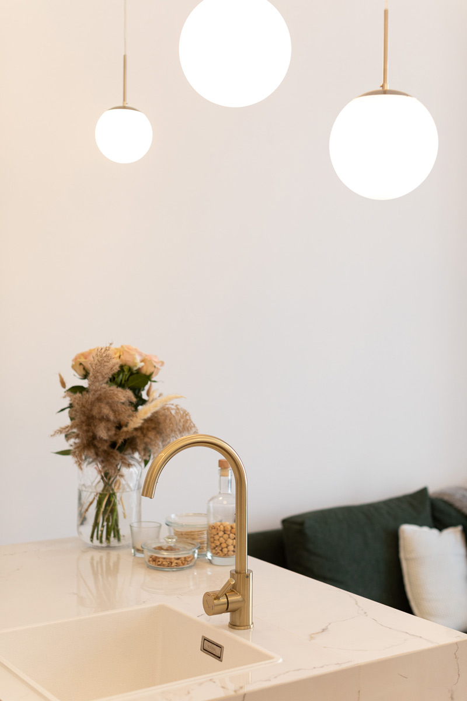
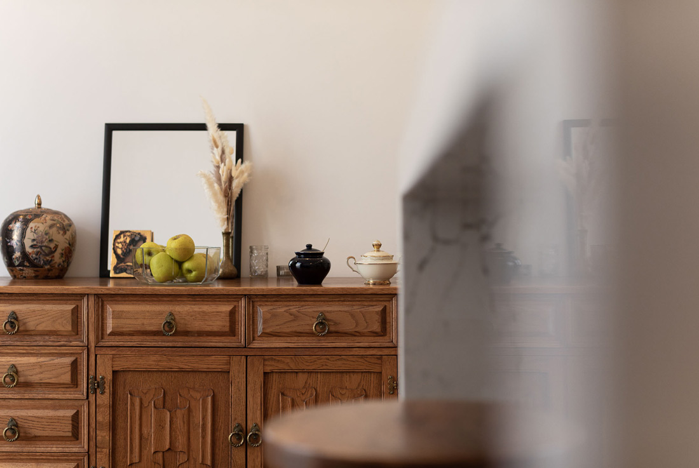
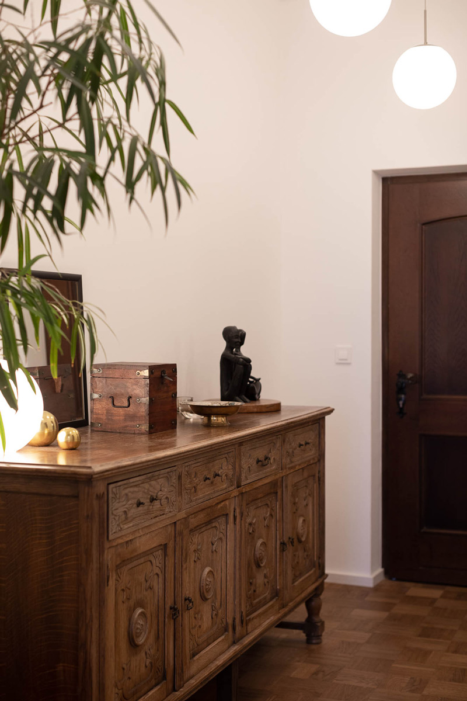
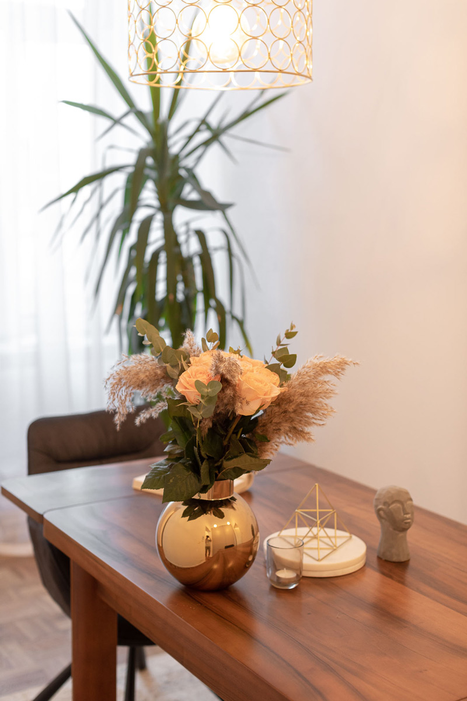
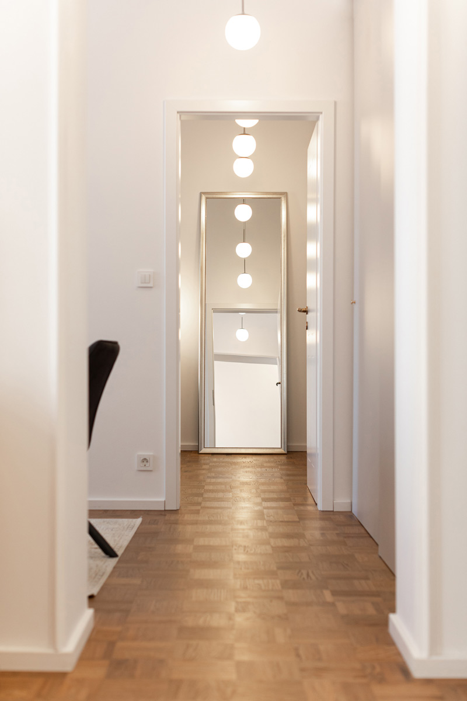
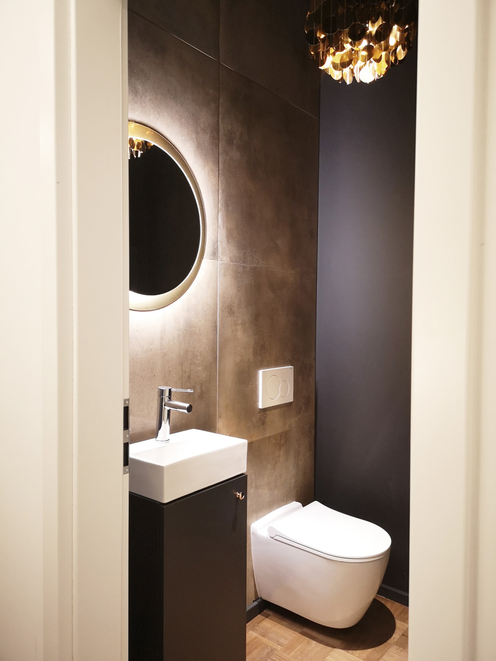
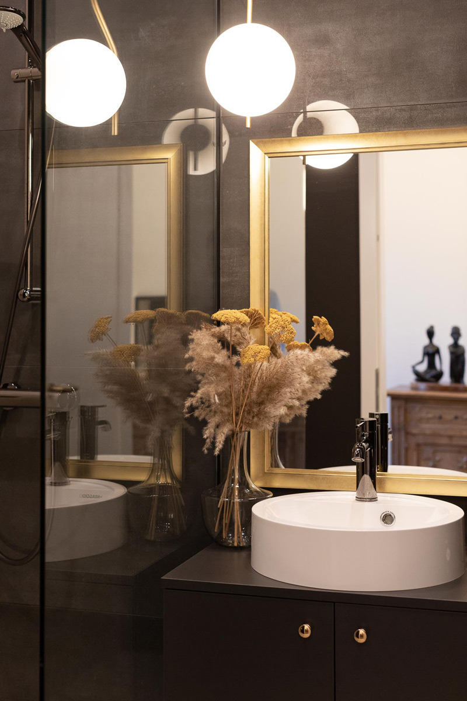
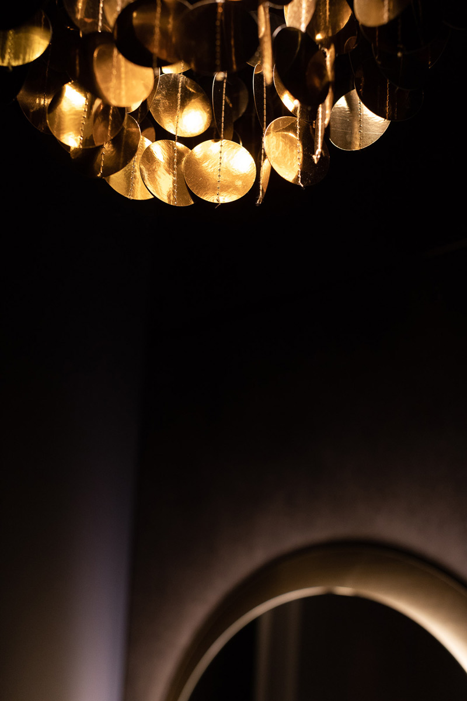
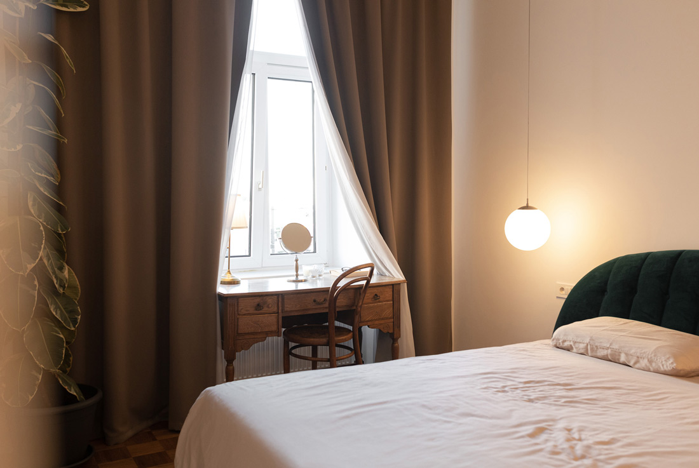
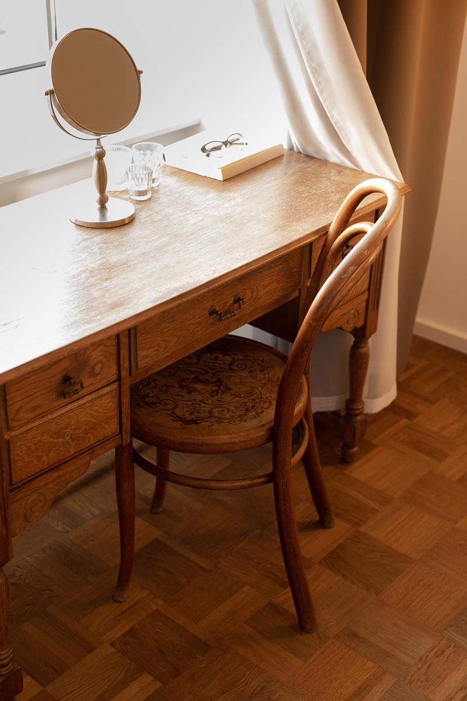
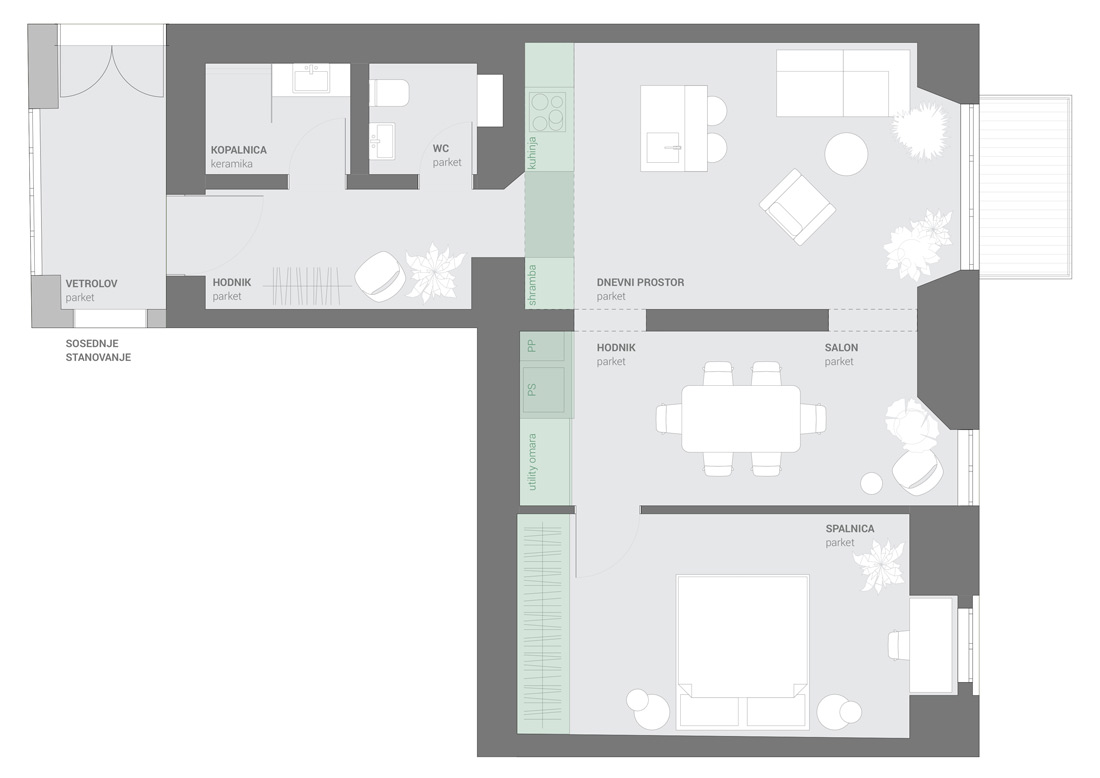

Credits
Interior
Anja Patekar
Client
Private
Year of completion
2020
Location
Maribor, Slovenia
Total area
60 m2
Photos
Sami Rahim
Project Partners
Aleš Hren, AL-PA Trg, Igor Uranjek, Boštjan Gajšt, Steklarstvo Breg


