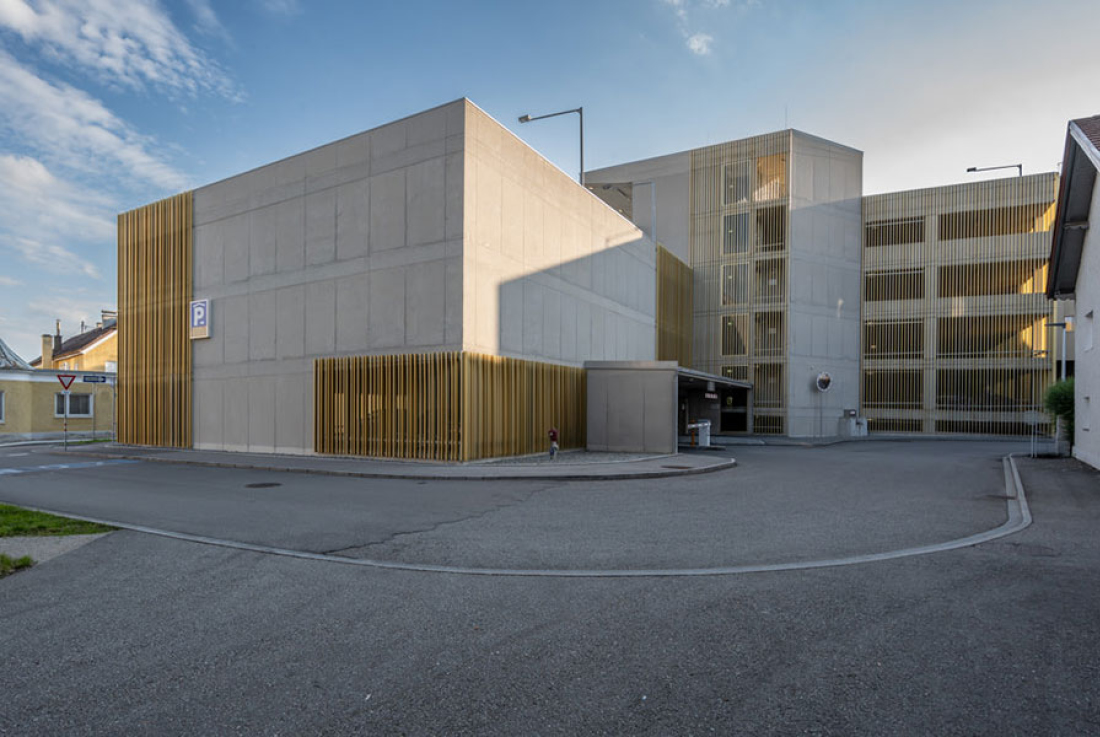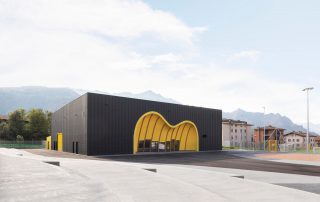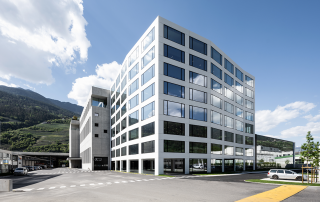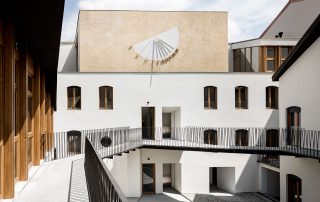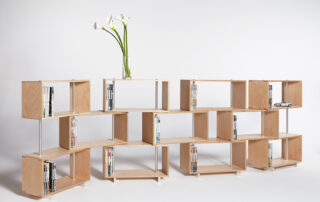New construction of a parking garage with 329 parking spaces. This parking garage was developed within the historic center of the town of Braunau. In terms of urban design, this volume blends respectfully into the existing structure through its distinct heights and materiality, forming a self-assured building.
The façade consists of bush-hammered concrete and a louvre curtain that wraps around the building in a variety of ways. The louvres allow for cross-ventilation, eliminating the need for maintenance-intensive ventilation systems. The alternating louvre profiles and the anodized colors create a play of light that lends the façade a certain lightness. The louvres also offer a certain degree of permeability and insulation, depending on the viewing angle. The roofs were landscaped, and a photovoltaic system was installed.
Inside, the column-free design allows for convenient maneuvering when parking in and out. A variety of accessible parking spaces and electric charging stations were included.
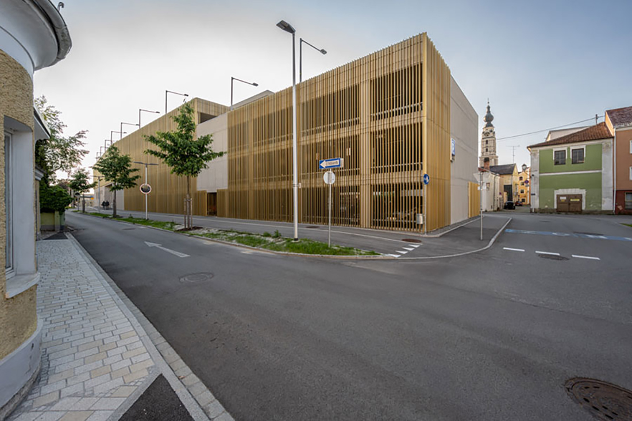
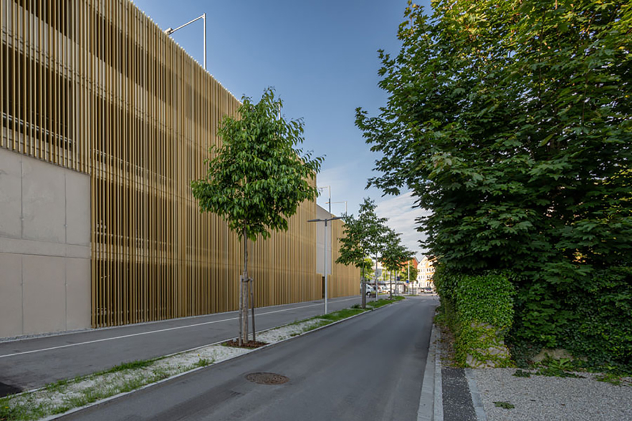
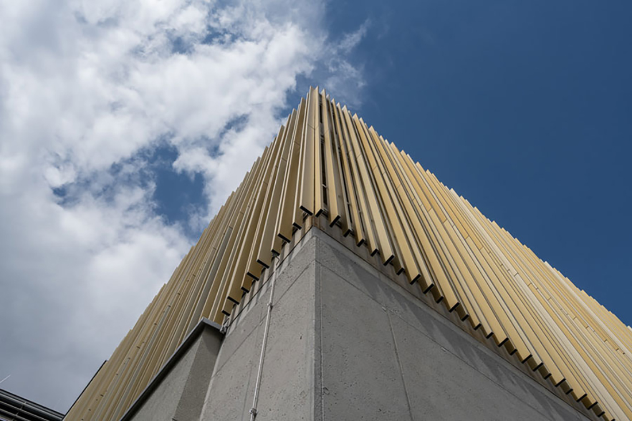
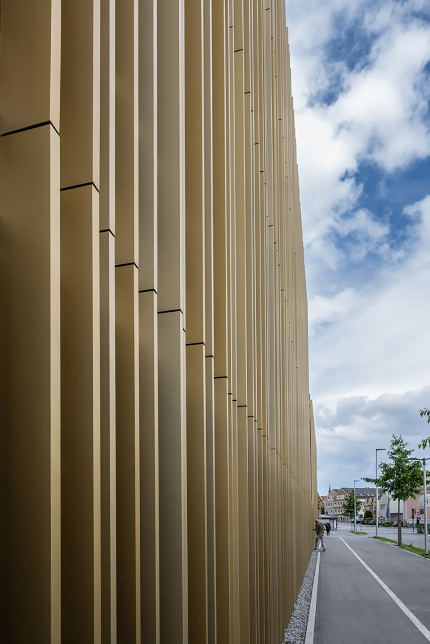
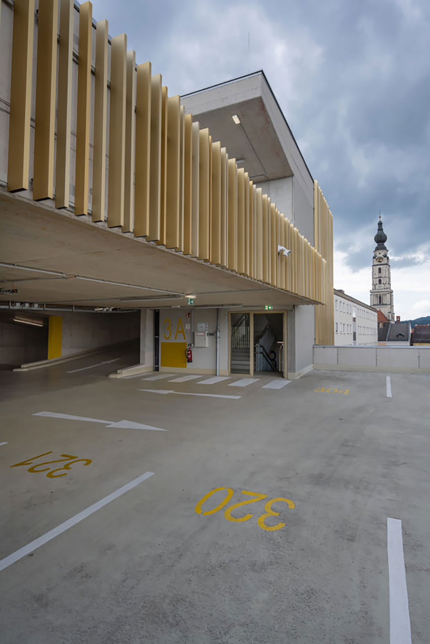
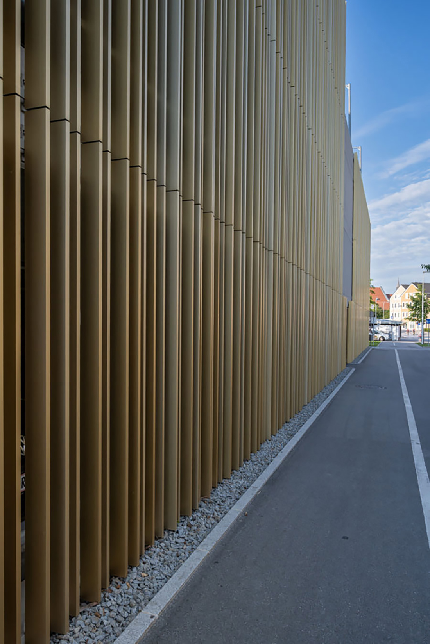
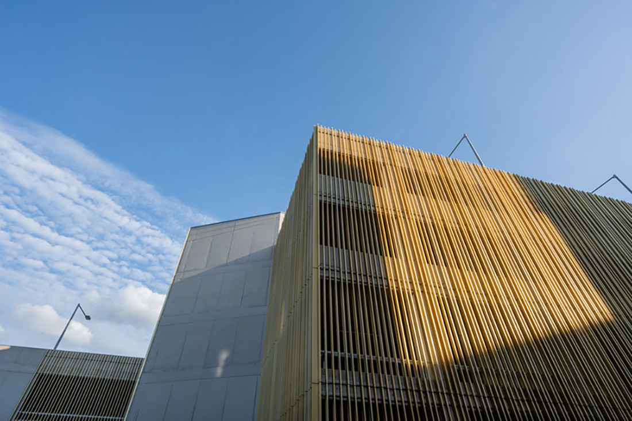
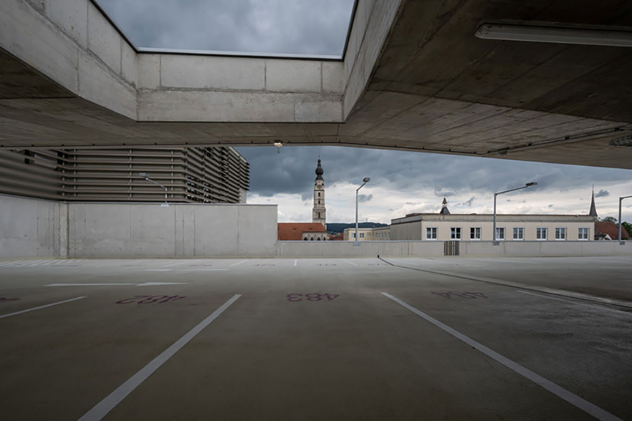
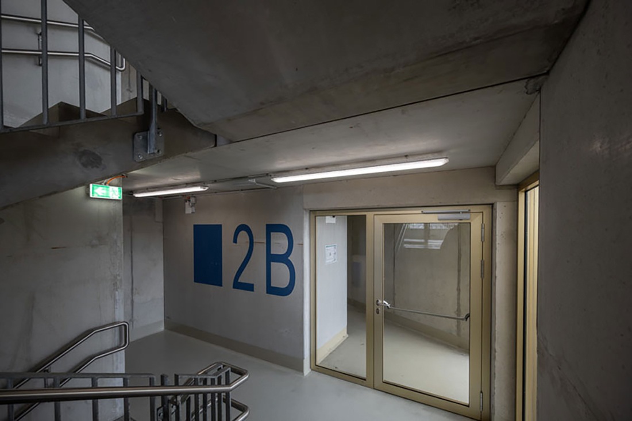
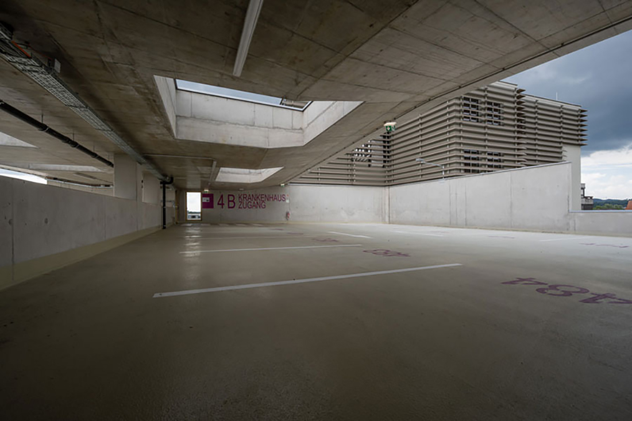
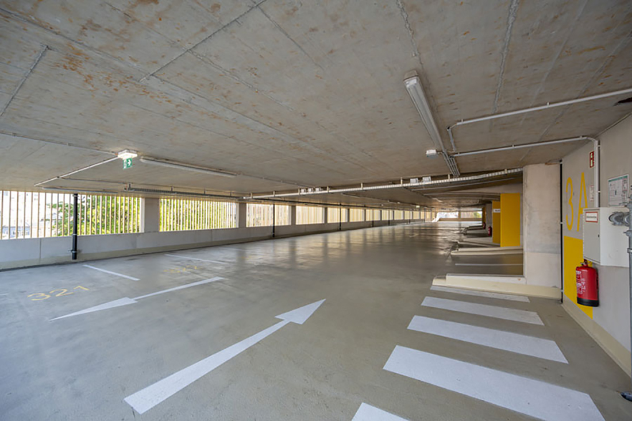
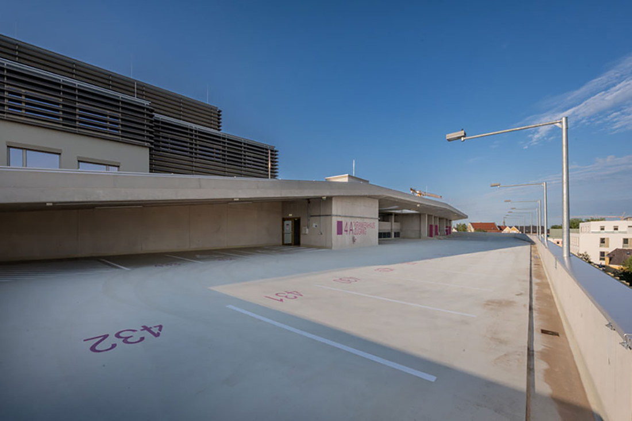
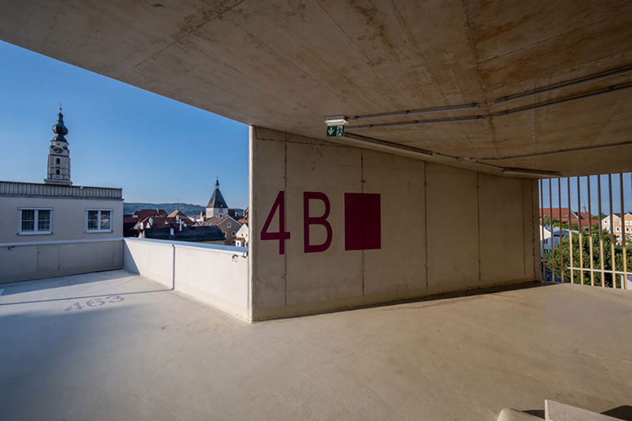
Credits
Authors
Architekturwerkstatt Zopf ZT-GmbH
Year of completion
2024
Location
Braunau, Austria
Total area
9.500 m2
Photos
Martina Weiß


