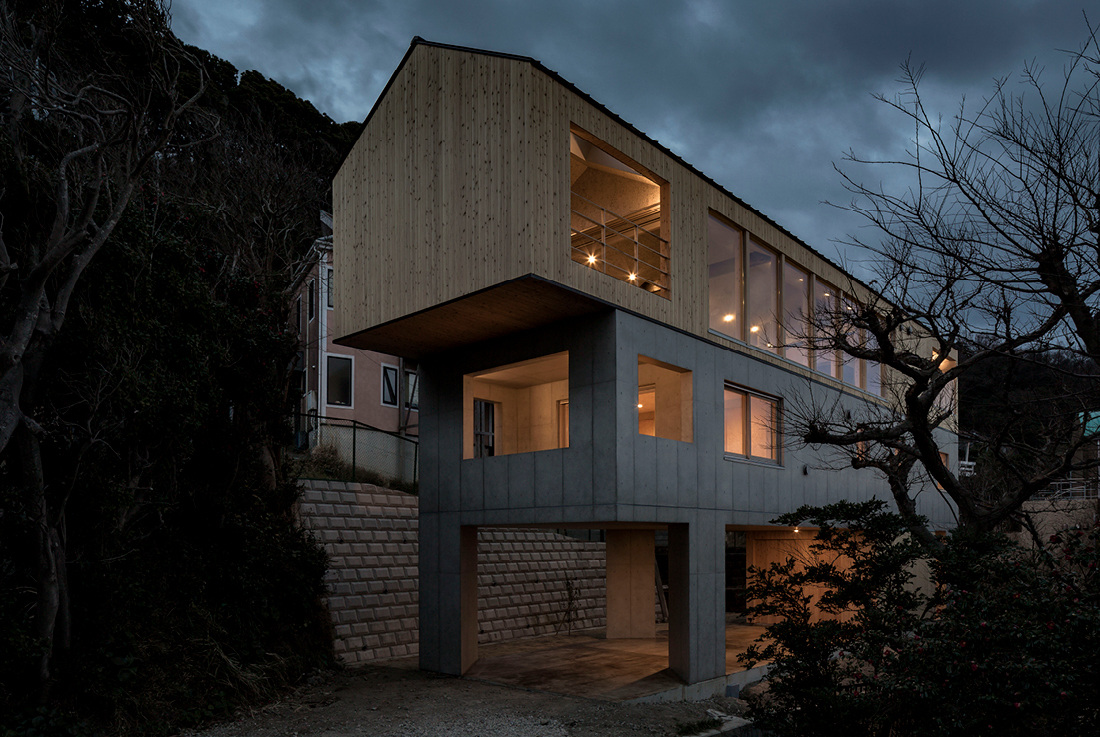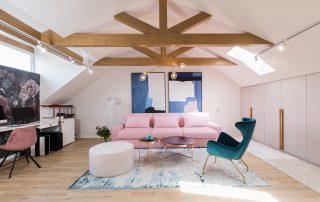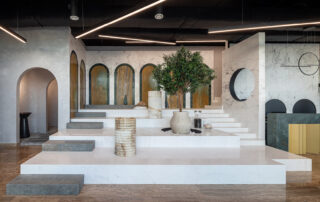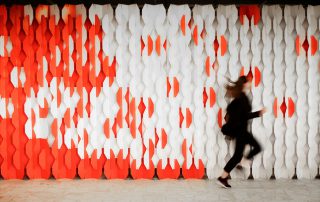This project involves designing a residence on a mountainside with breathtaking ocean views, including a vista of Mt. Fuji. Given the site context, achieving a view of the sea from the 1st floor level is not feasible. While the 2nd floor offers an ocean view, maintaining privacy from the back street is challenging. Only the 3rd floor provides a full ocean view. Consequently, each floor is designed differently to respond to the site conditions.
The 1st floor features a minimal floor area with deformed concrete columns, facilitating diagonal movement for outdoor activities. On the 2nd floor, the bedrooms resemble concrete shells. The 3rd floor, with its lightweight wooden structure, maximizes floor area through cantilevering, offering panoramic ocean views as the primary space of the house. Additionally, the 3rd floor includes an ocean-view bath on a private terrace, with full open wooden sashes connecting the living space, open kitchen, cantilevered DJ booth, and terrace, allowing seamless enjoyment of the panoramic view. These responses to the different contexts of each level aim to maximize the site’s potential, resulting in a design logic that involves stacking different volumes with various materials.
Ultimately, the house boasts a charming animal-like appearance, with wooden heads and concrete legs, reminiscent of creatures formed by natural logic such as gravity, function, or purpose.
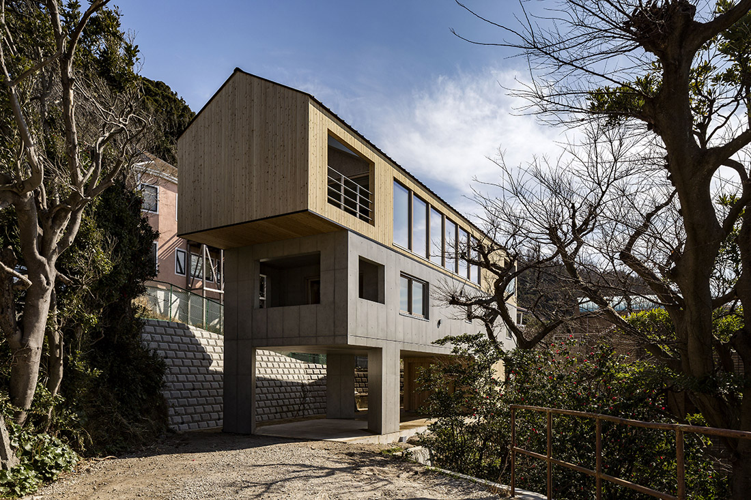
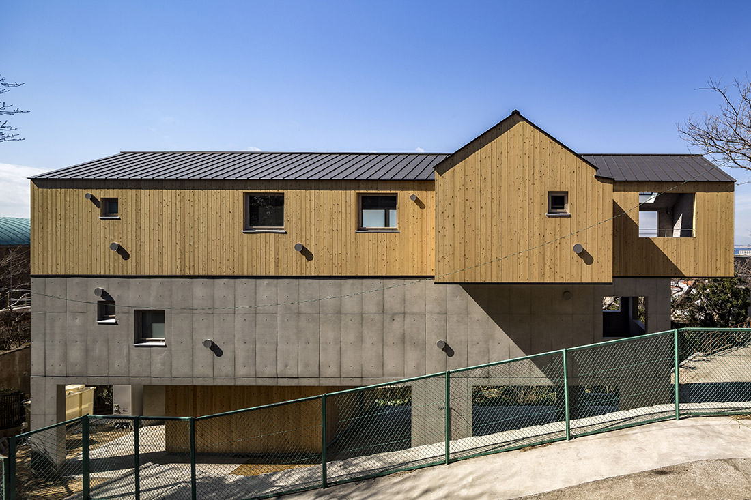
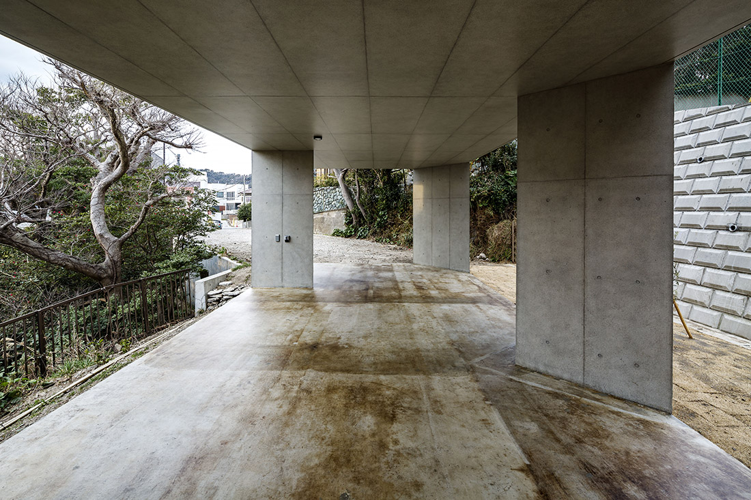
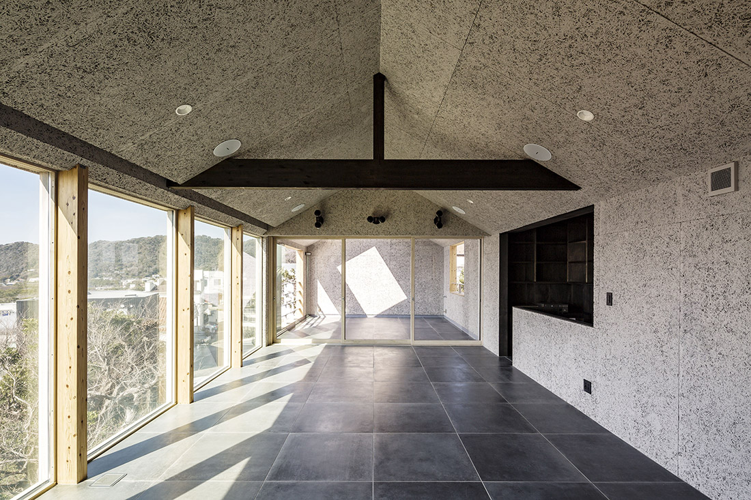
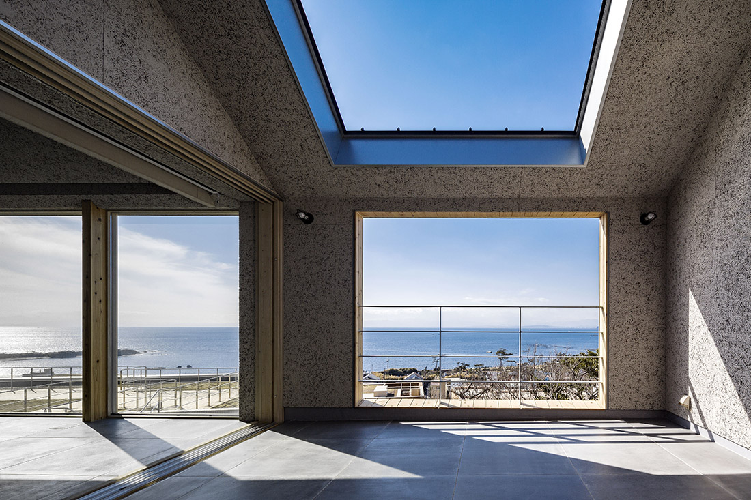
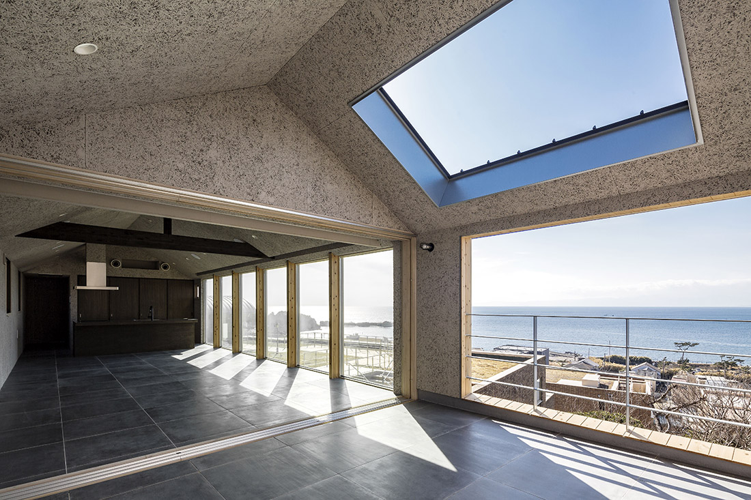
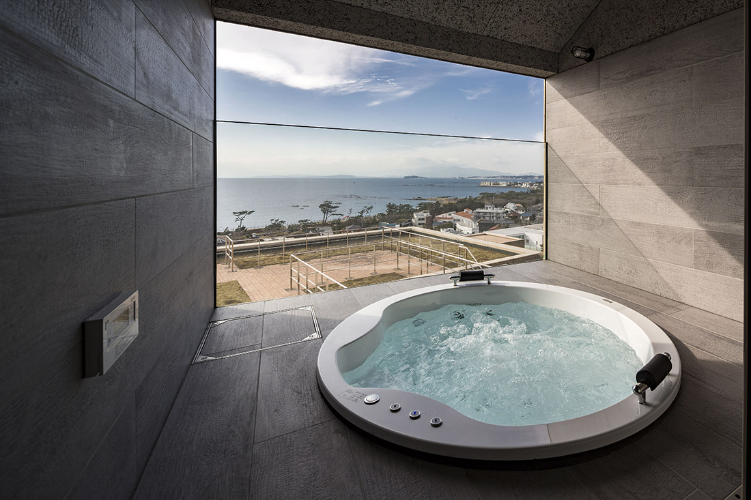
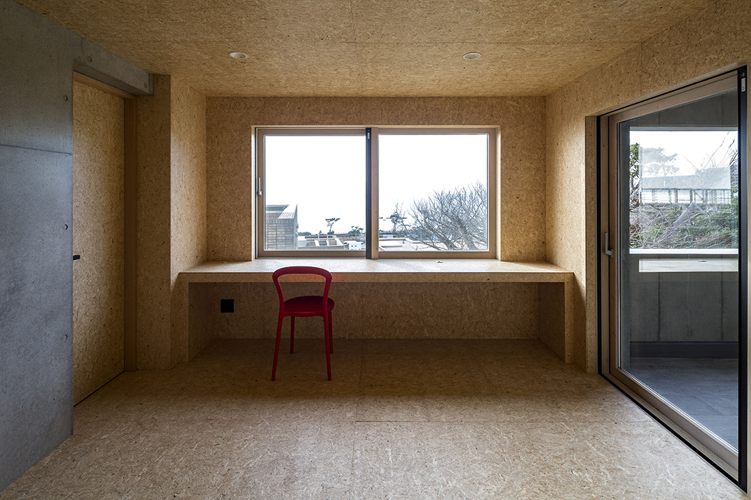
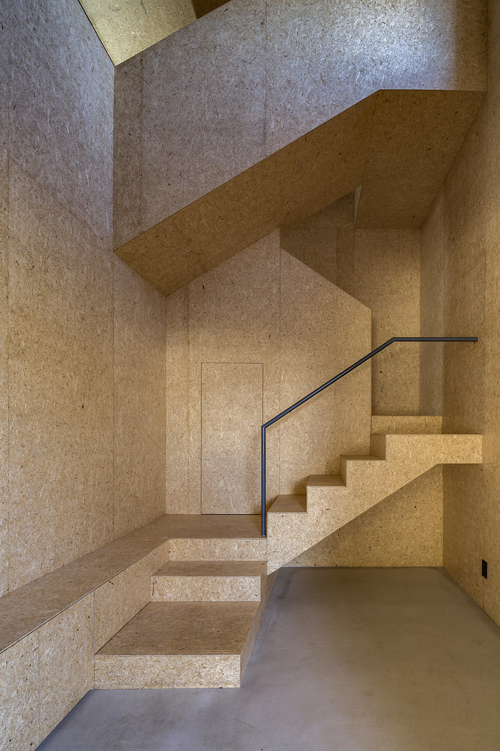
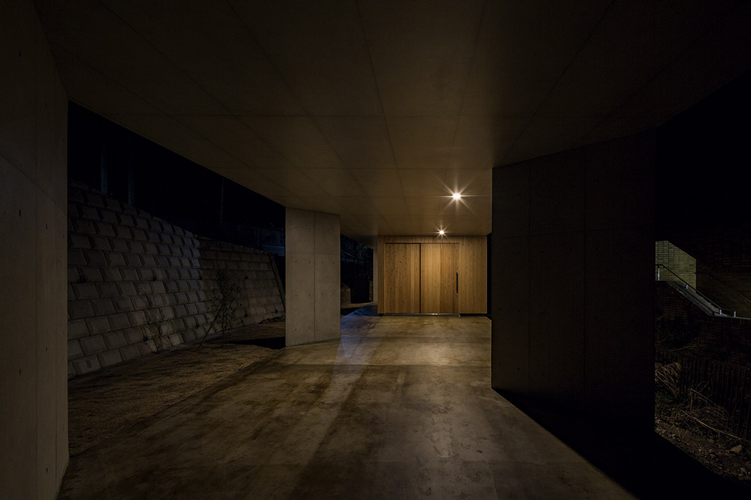
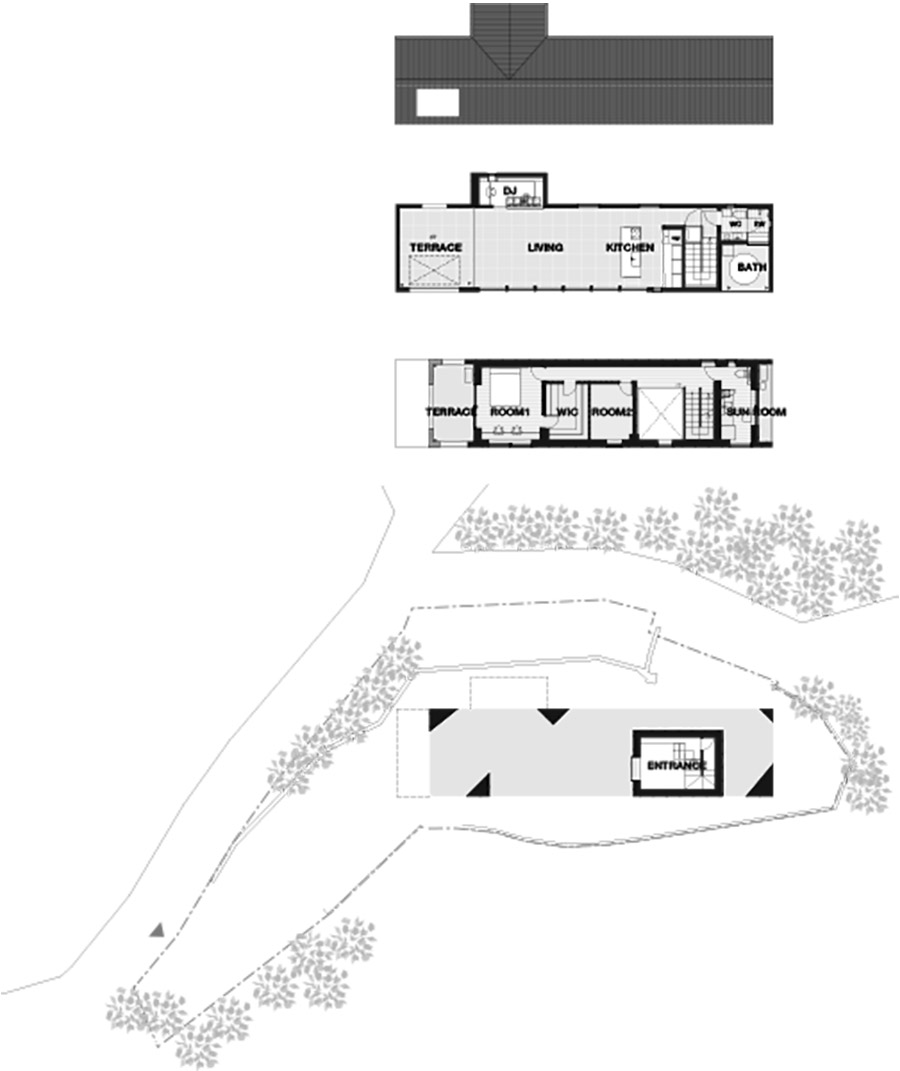
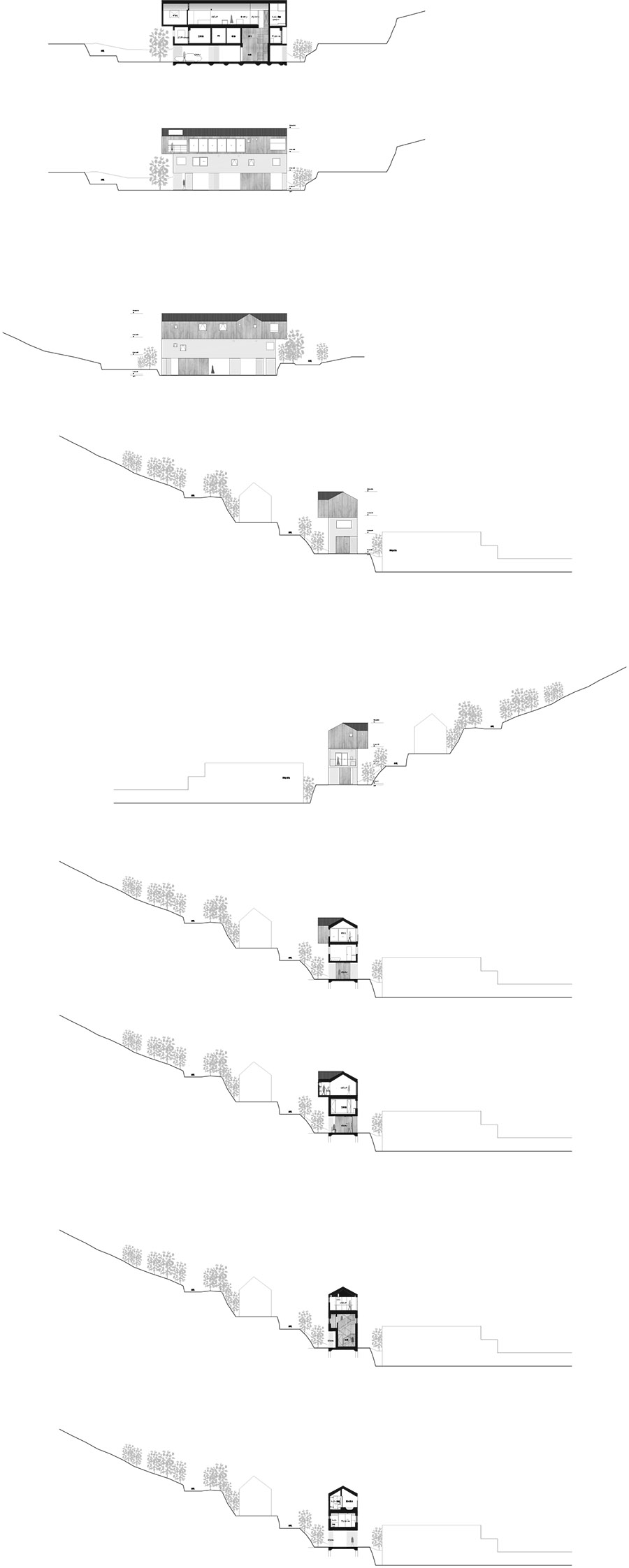

Credits
Architecture
MOSAIC DESIGN; Ko Nakamura
Client
Shunsuke Okamoto
Year of completion
2021
Location
Kanagawa, Japan
Total area
180 m2
Site area
350 m2
Photos
Kazutaka Fujimoto
Project Partners
MOSAIC DESIGN Inc.; Sachiyo Hirosawa, yasuhirokanedaSTRUCTURE; Yasuhiro Kaneda, DOUBLE BOX


