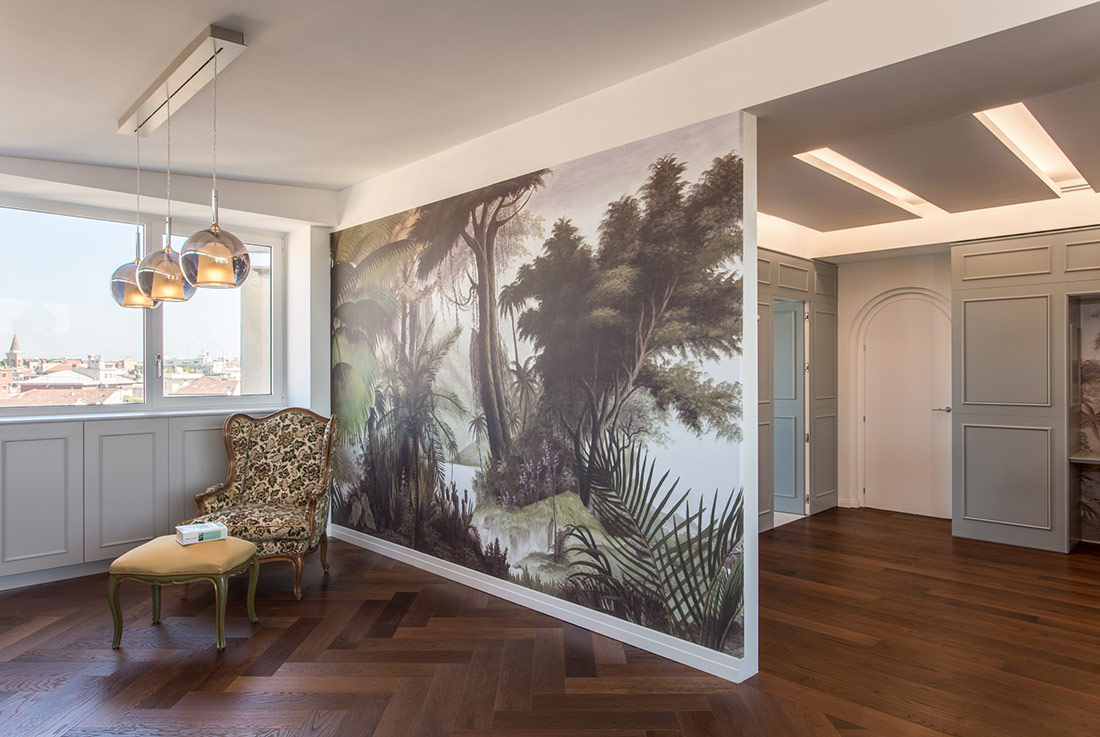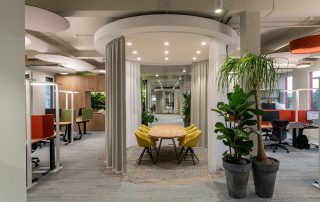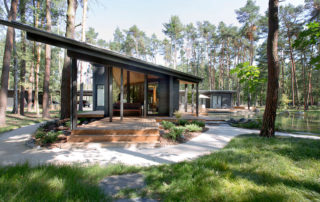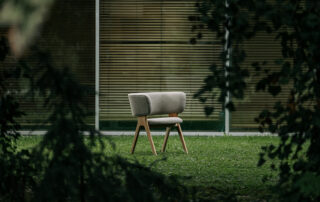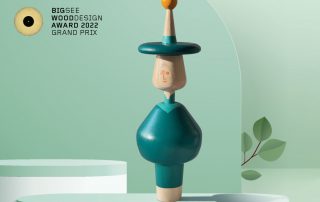The project consists in the complete refurbishment of 350 square meters flat at the last floor of a building from the 50’s in Milan with a 360 degree view of the city. The project is based on the idea “oldnew” conceived by the Swiss architect MiroslavŠik: the concept wish to establish a link between existing structures and new ones, assimilating forms and things that are already in a particular place into the new architecture. Although almost completely new, with the exception of some preserved finishings, the project reinterprets, through its layout and the materials, a character and a style that were already essence of the place, remembrance of a cultured upper-middle class, typical of the postwar period.
The entrance is through a semicircular hall, centrally located between the living and the bedrooms area. The striped wallpaper and the boiseries that covered the wall hide two doors that give access to the guest-bathroom and the wardrobe; at the centre of the hall a door opens towards the office.
In the spacious living room the original orange pink marble floor had been preserved. The living, in the south-east corner, is characterised by two main elements: the “home-theatre” corner, in the form of a fabric covered recess with blue velvet carpet and brass details; and the stairway to the rooftop, conceived as a sculptural component. The stair is characterised by open rises and oak covered steps, and by a white bars parapet with brass joints. The row of bars folds on the first step and continues to the central blue-painted column. This element constitutes a sort of diaphragm with open displaying boxes. On the north side of the living room a grey boiseries covered wall, with brass lightings, completes the composition.
On the left and right of the stairway, two arched doors give access respectively to the kitchen and to the library: the latter constitutes a pivotal space between the living room, the kitchen, the laundry and the dining room. The walls are completely covered by a built in library and closet and by boiseries panels; on the west side, a desk is integrated in a recess covered by wallpaper.
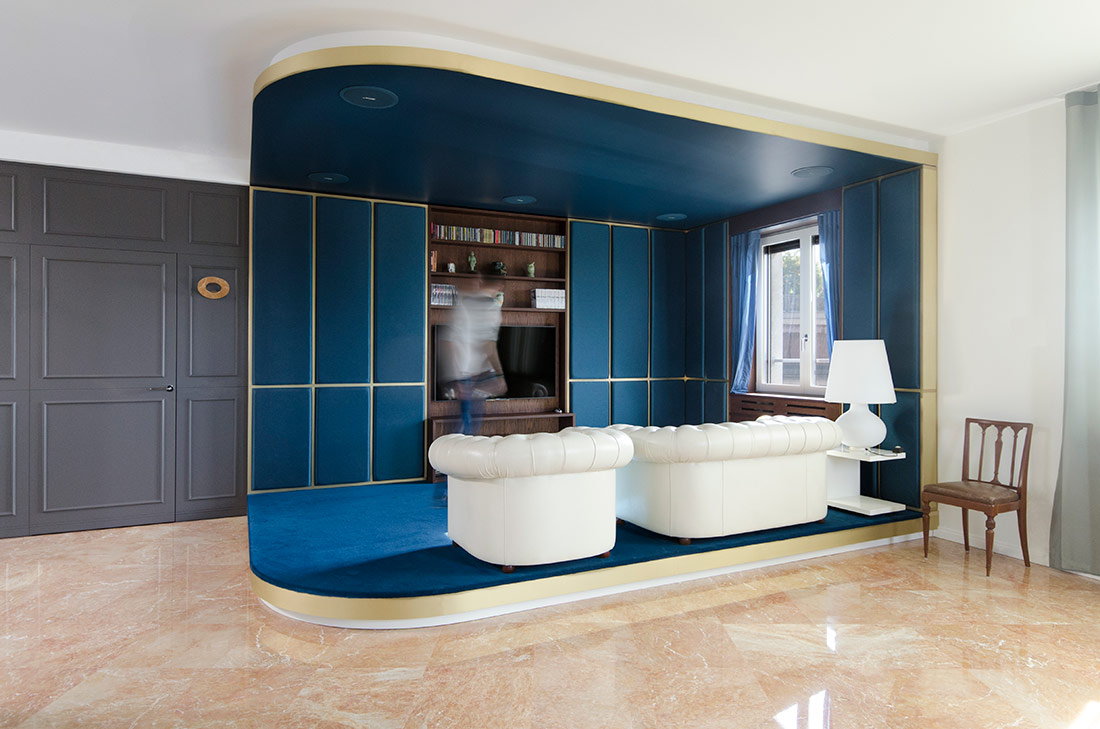
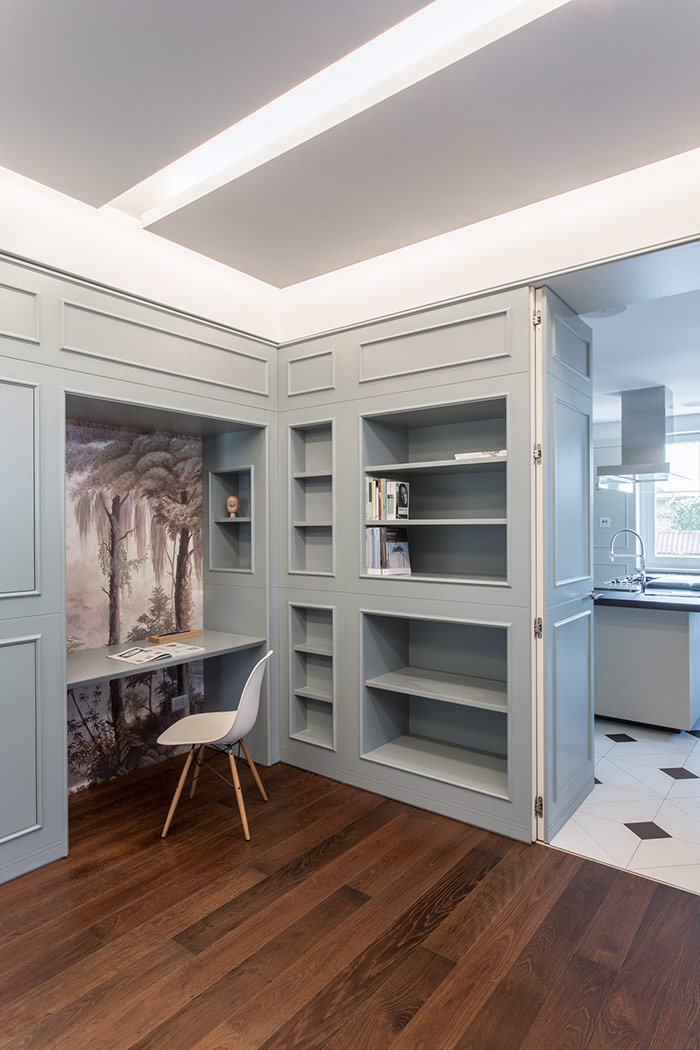
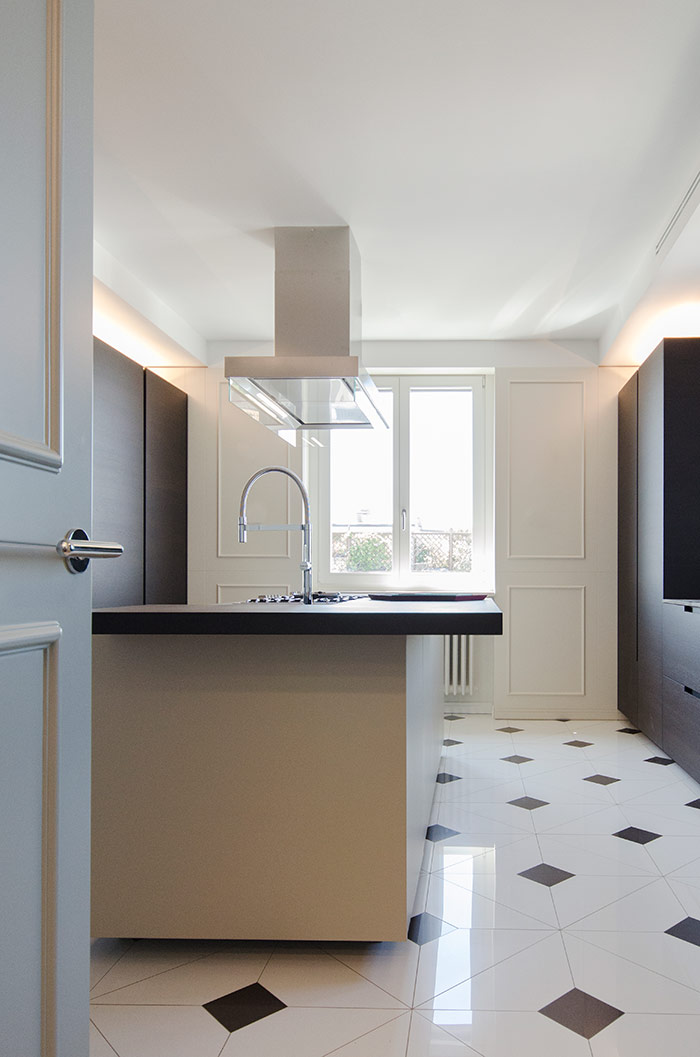
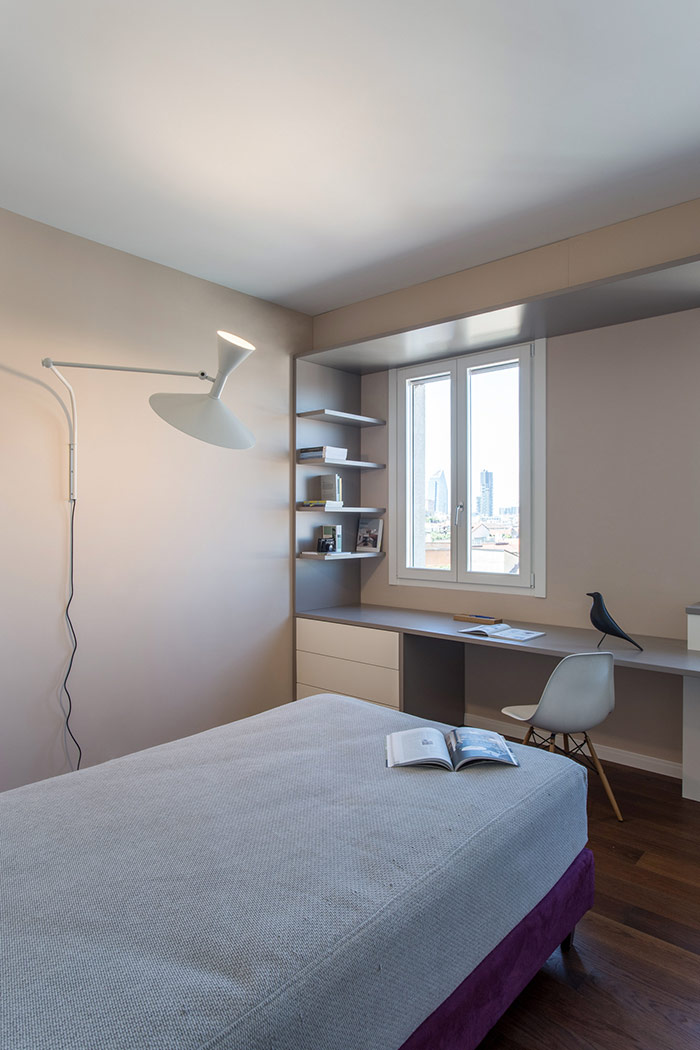
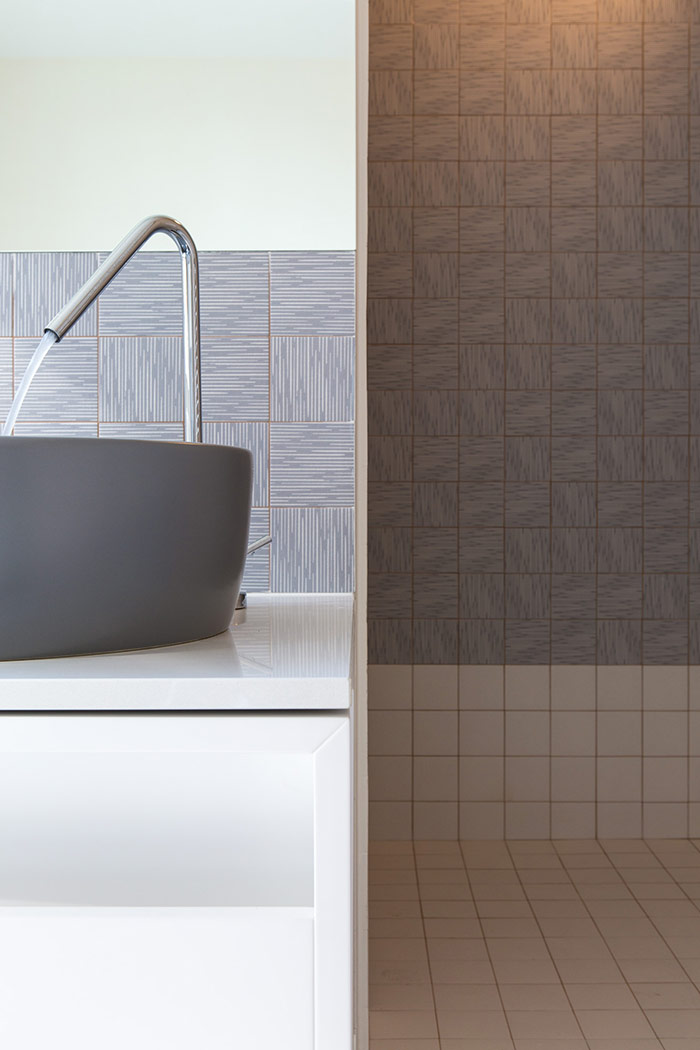
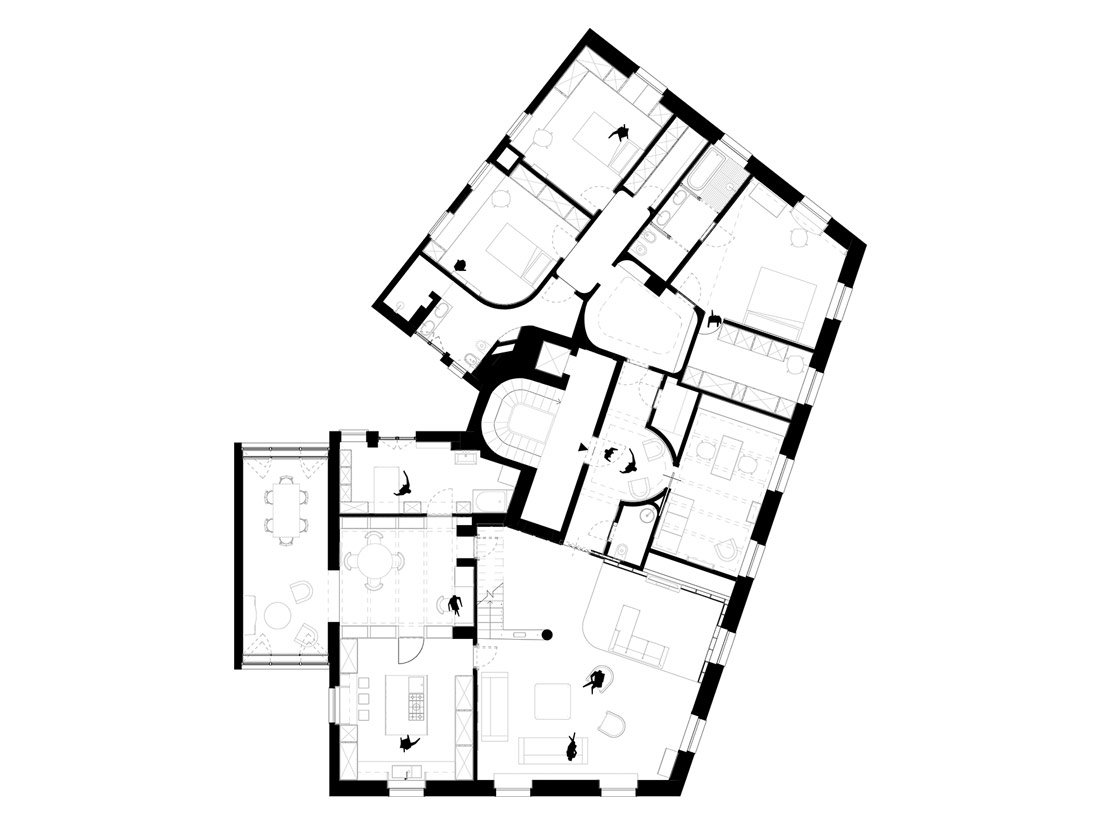

Credits
Interior
Plus Ultra studio; Giorgio Carizzoni
Client
private
Year of completion
2017
Location
Milan, Italy
Surface
350 m2
Photos
Alberto Canepa, Giuseppe Tagliabue
Check out the BIG SEE event here: Interiors 180° / Big See Awards / Month of Design 2018
Project Partners
OK Atelier s.r.o., MALANG s.r.o.


