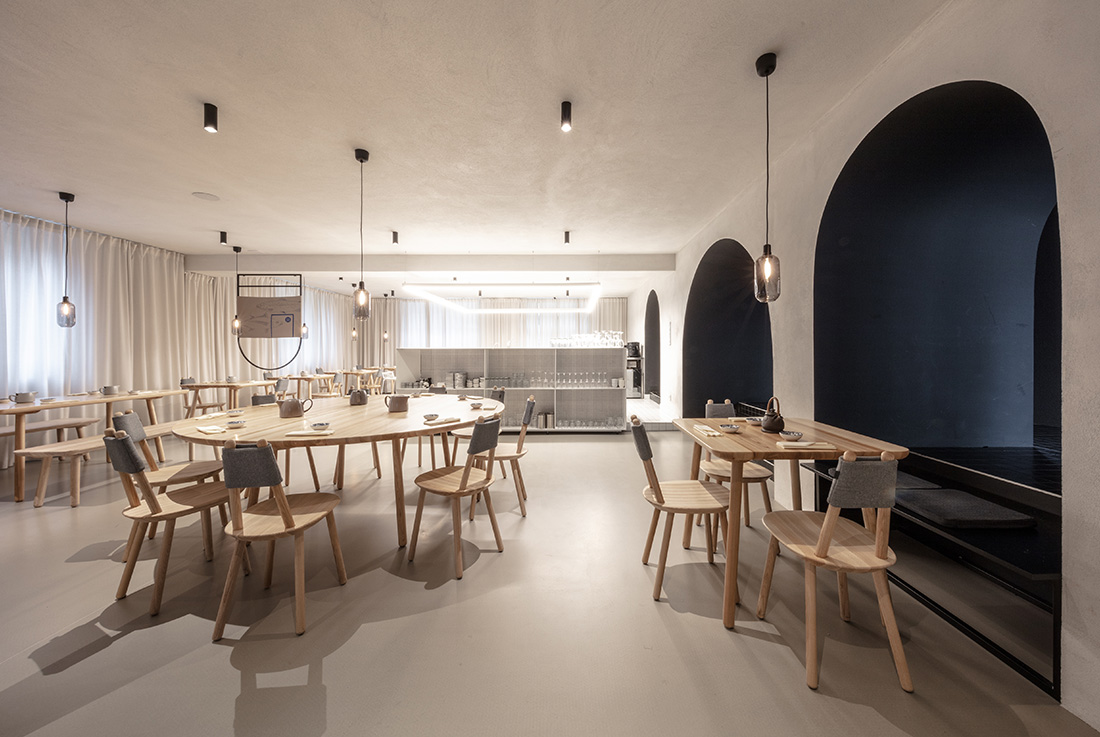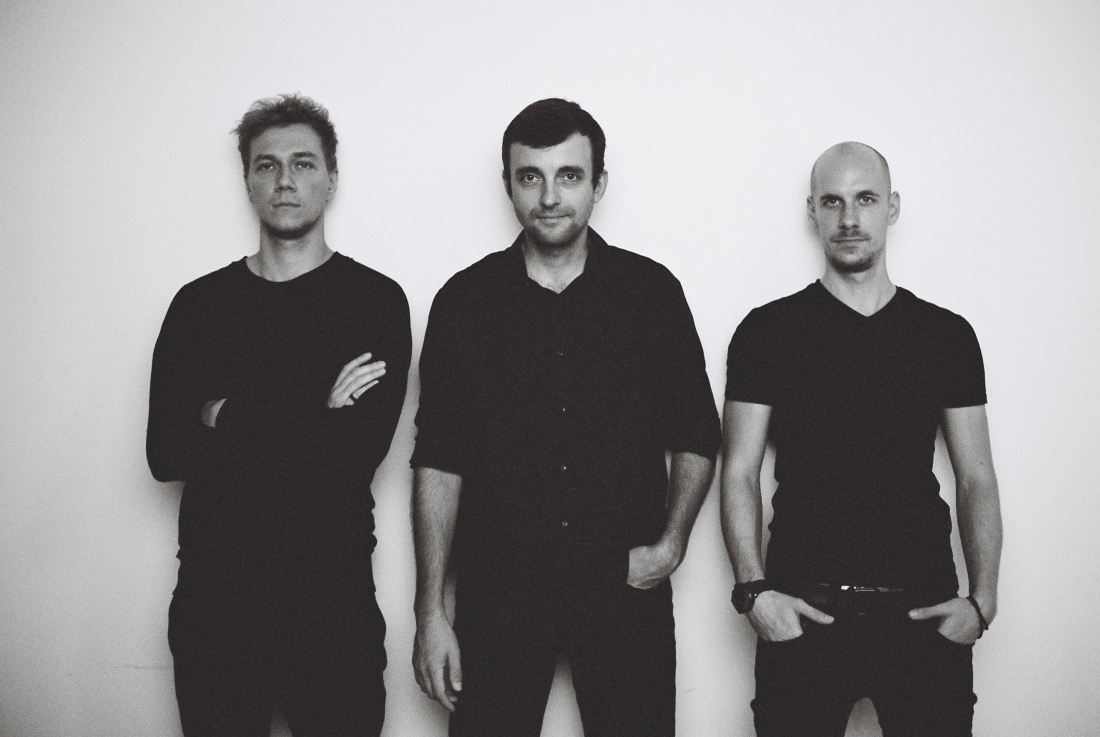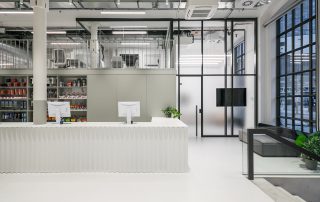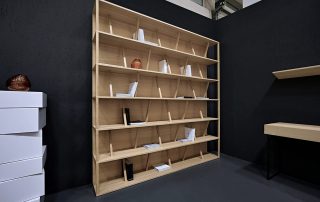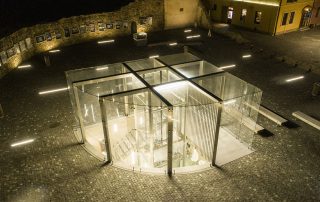Similarly to the asian cuisine. Our approach to creating the interior of Oyshi was based on contrast of sharp oppositions. Contradictions in scale, colour and purpose improve orientation and enhance dramaturgically elaborate movement through space. Newly created arc lines on construction openings correct initial austere space and better convey the singular identity of the location (at the castle hillside). The entire space works as a background, a sort of canvas for lively culinary experience.
What makes this project one-of-a-kind?
Contrast, purity, simplicity, materiality, sincerity, cultivation.
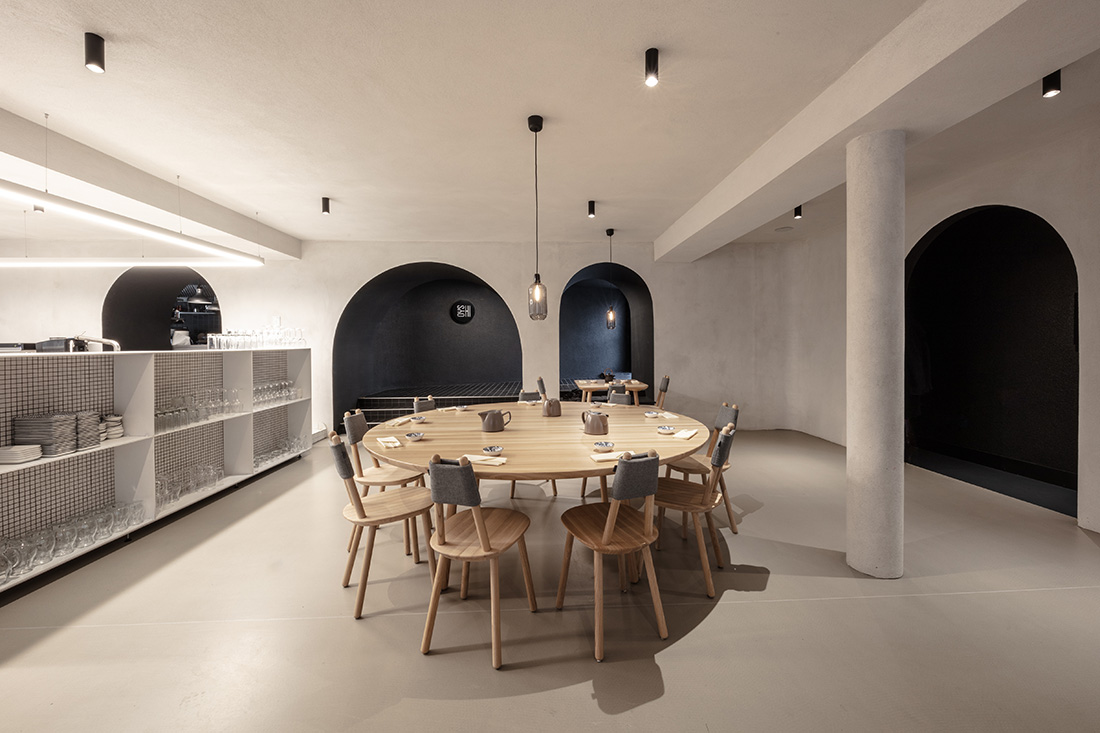
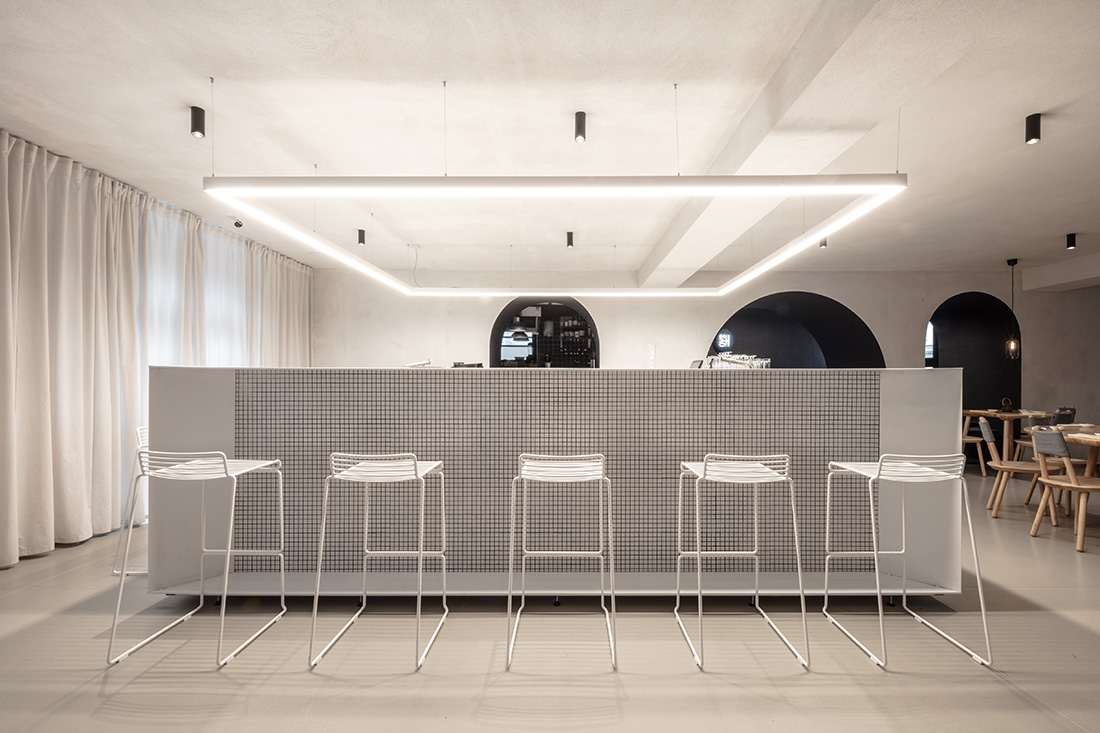
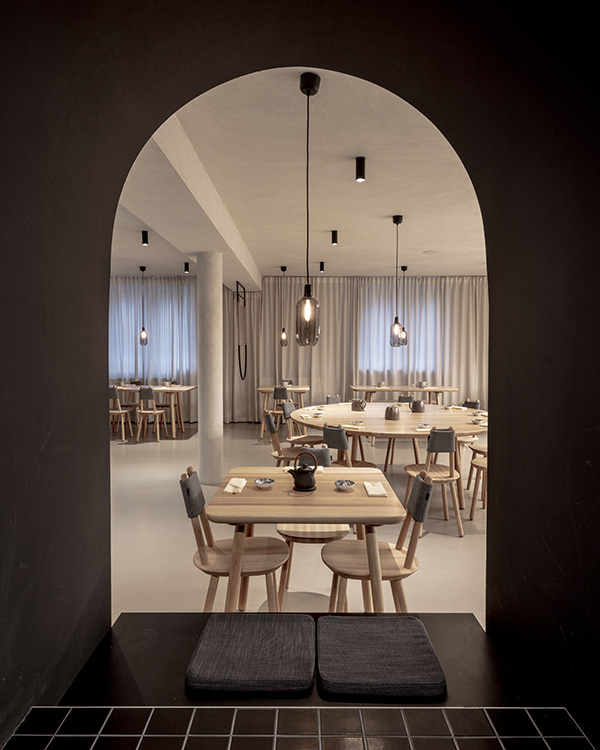
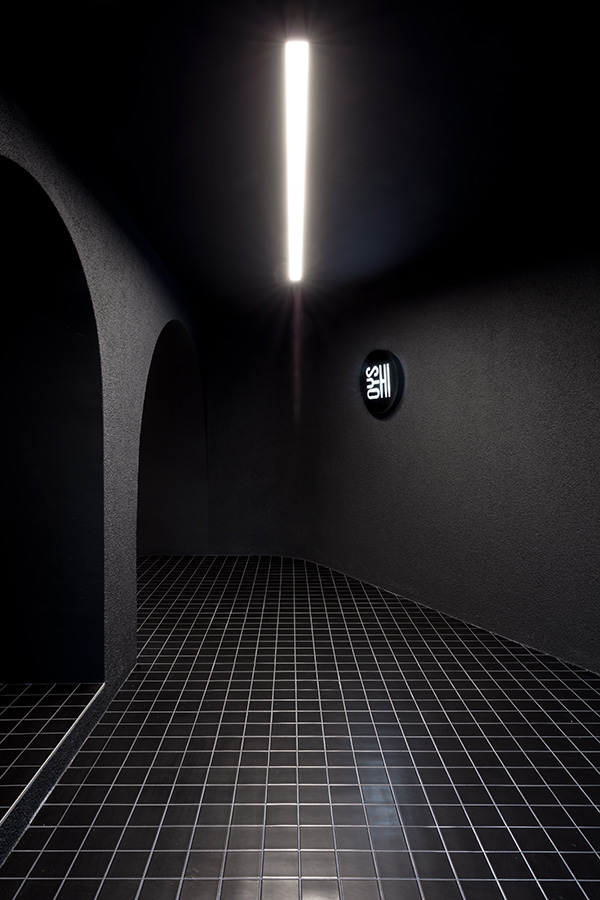
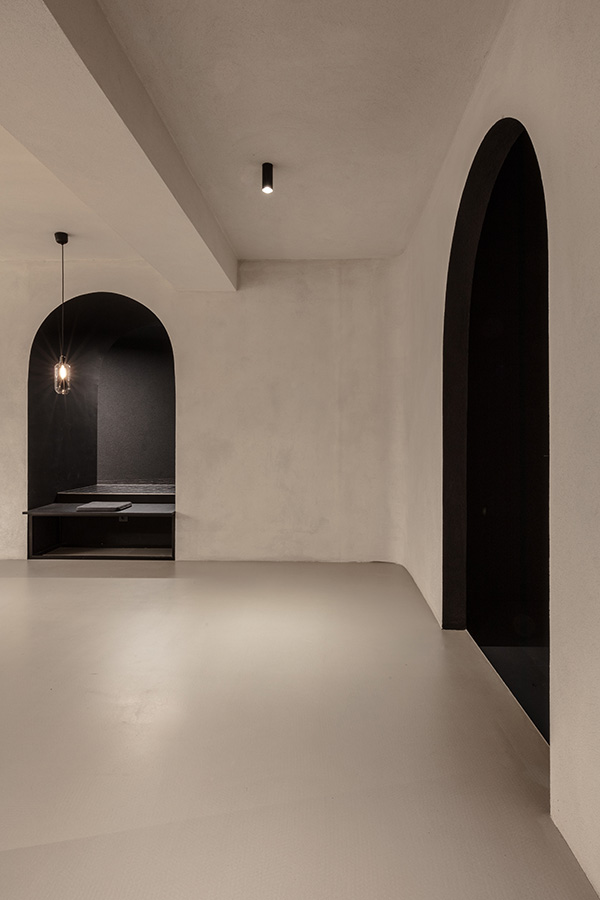
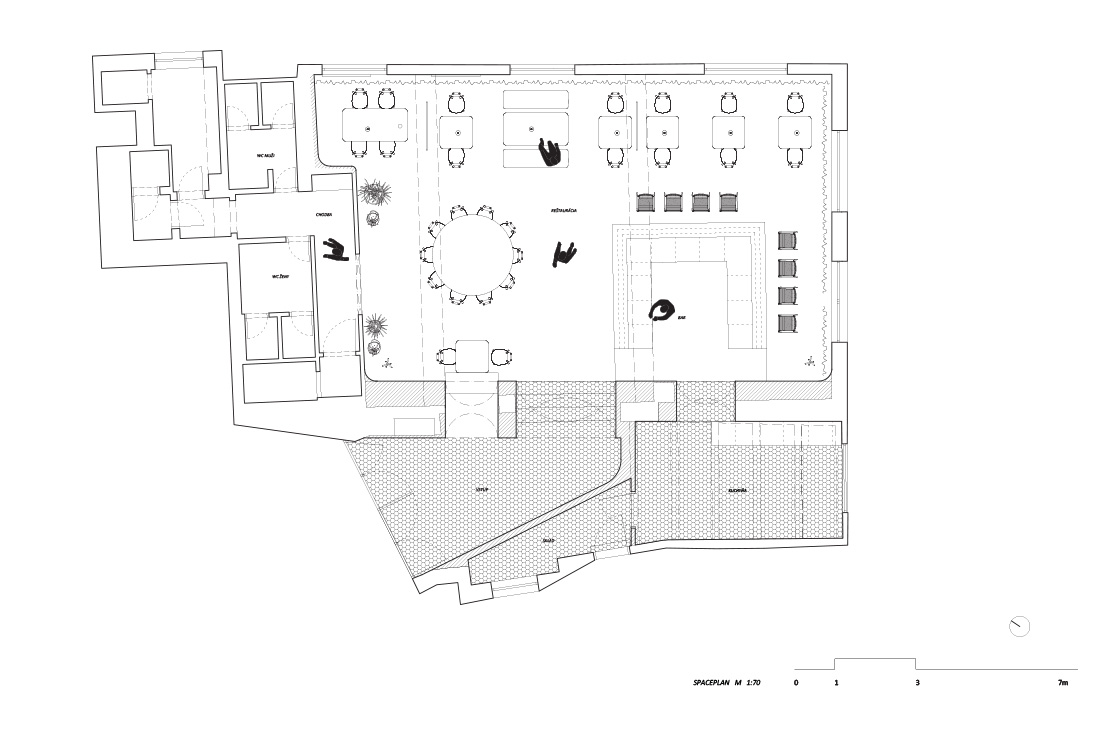

Credits
Architecture
Hubinský & Kuklica Smerek architekti; Juraj Hubinský, Peter Kuklica, Martin Smerek
Client
Extra recruitment s.r.o.
Year of completion
2018
Location
Trenčín, Slovakia
Total area
80 m2
Photos
Lousy Auber
Project Partners
KIJAC MIROSLAV stavebné práce, Gastrorex s.r.o., UAB Emko, Raster s.r.o., Odes, s.r.o., MusicData s.r.o.


