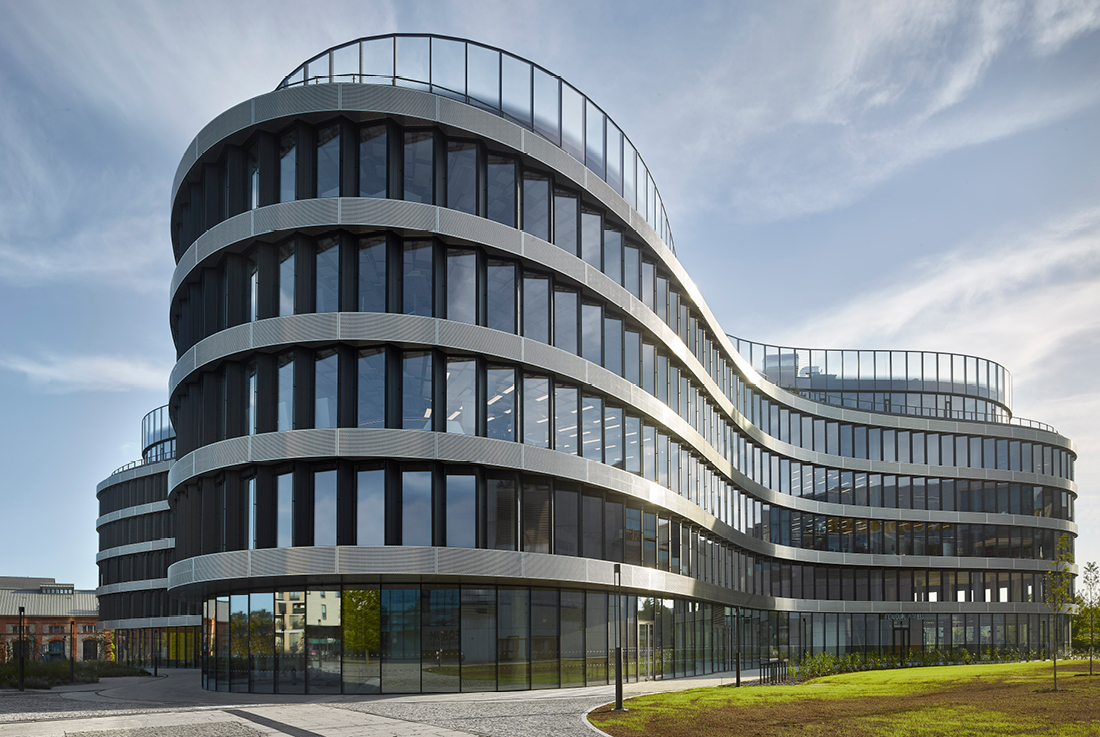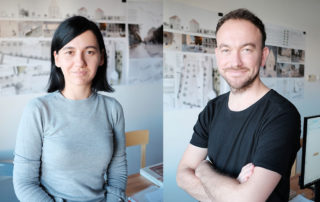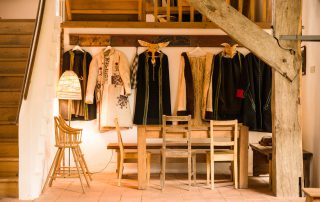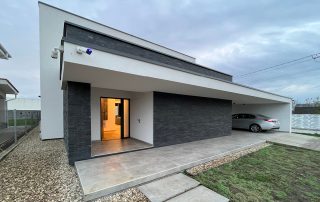The elegant organic curves of the new ORGANICA office building gracefully contrast with the rugged urban landscape of Ostrava. Designed by Schindler Seko architects, the building’s ground plan resembles a four-bladed propeller, paying homage to the region’s industrial history. The facade evokes the imagery of a cogwheel, reminiscent of those found atop mining towers, adorned with interspersed greenery.
Spanning six floors, the ORGANICA office building offers premium office spaces alongside retail areas, a cafeteria, fitness center, café, and underground parking. Green elements are seamlessly integrated throughout the building, from indoor plants and green walls to green facades, roofs, and a central green atrium. Abundant glazed surfaces ensure continuous connection between the interior and exterior, providing ample natural daylight throughout the day.
Drawing visitors inward, the building offers a unique atmosphere with its lush atrium filled with greenery and light. The bright interior features wooden elements and unique furniture, delineating individual spaces. Atop the building, a photovoltaic power plant contributes to partial energy self-sufficiency, a rare feature for such structures. Additionally, rainwater is harvested for irrigating the greenery, while intelligent air conditioning with sensors ensures efficient fresh air distribution based on occupancy and need.
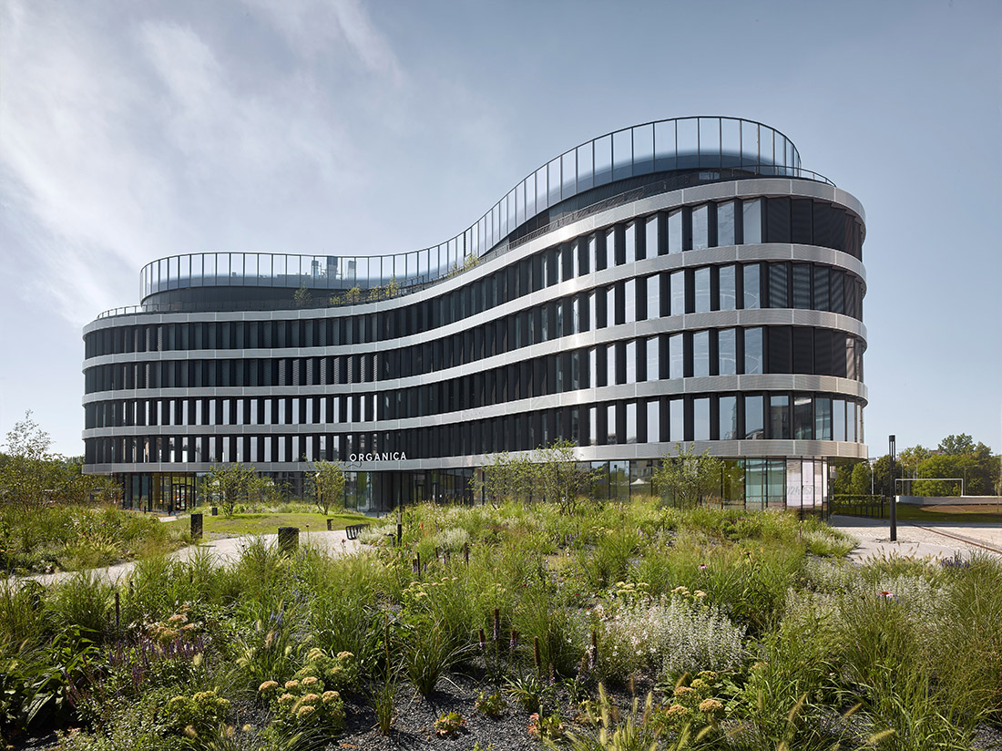
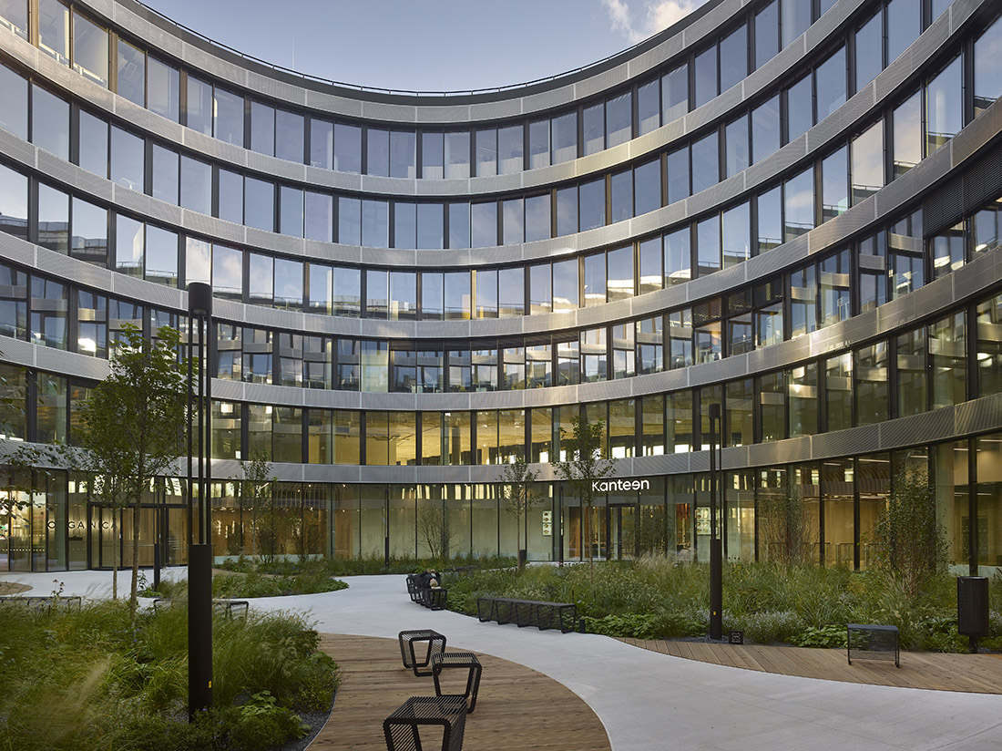
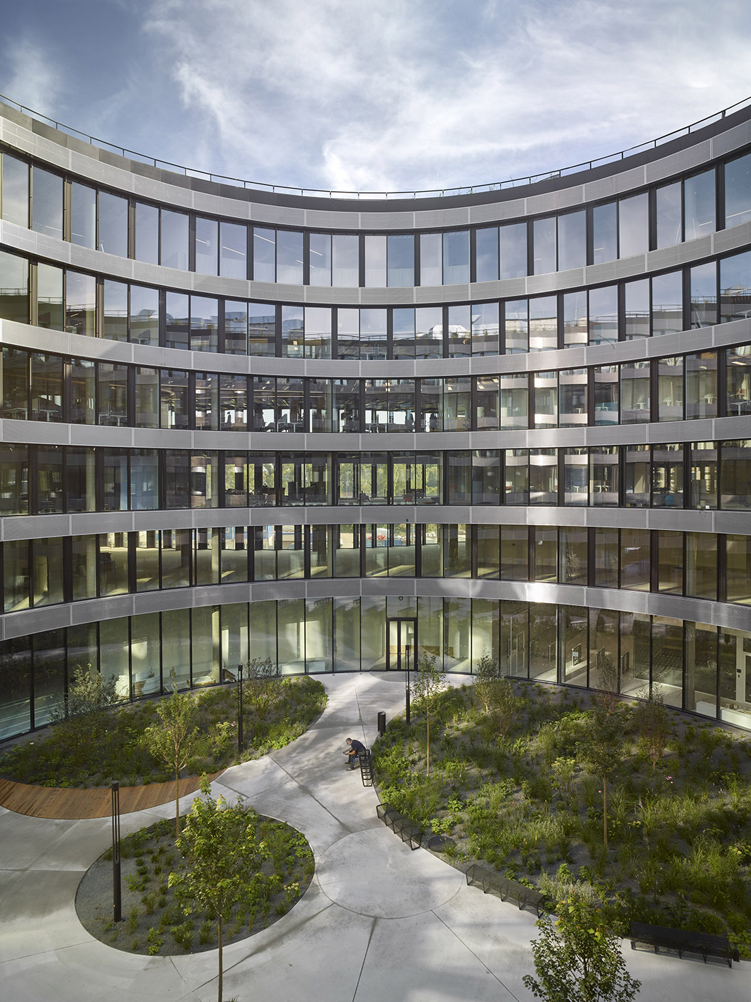
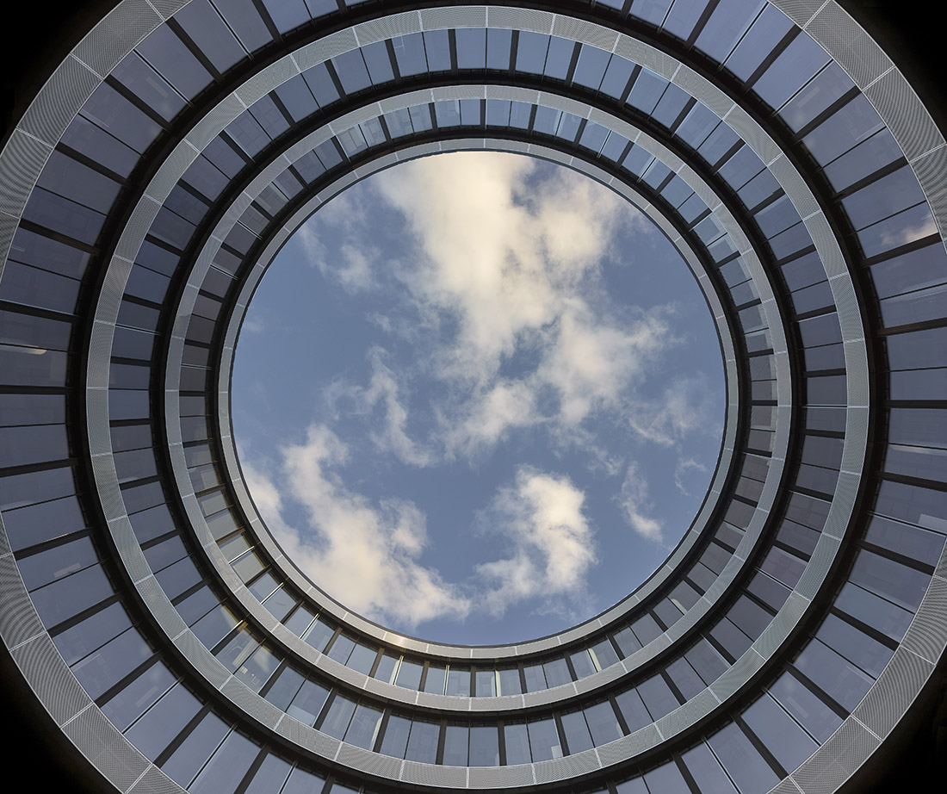
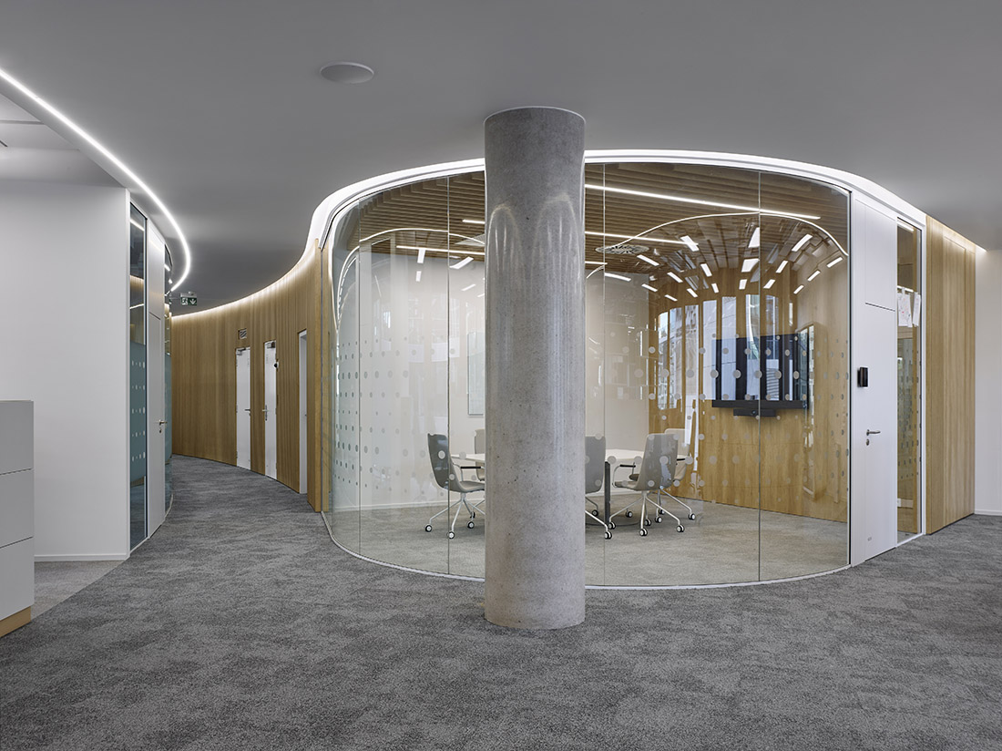
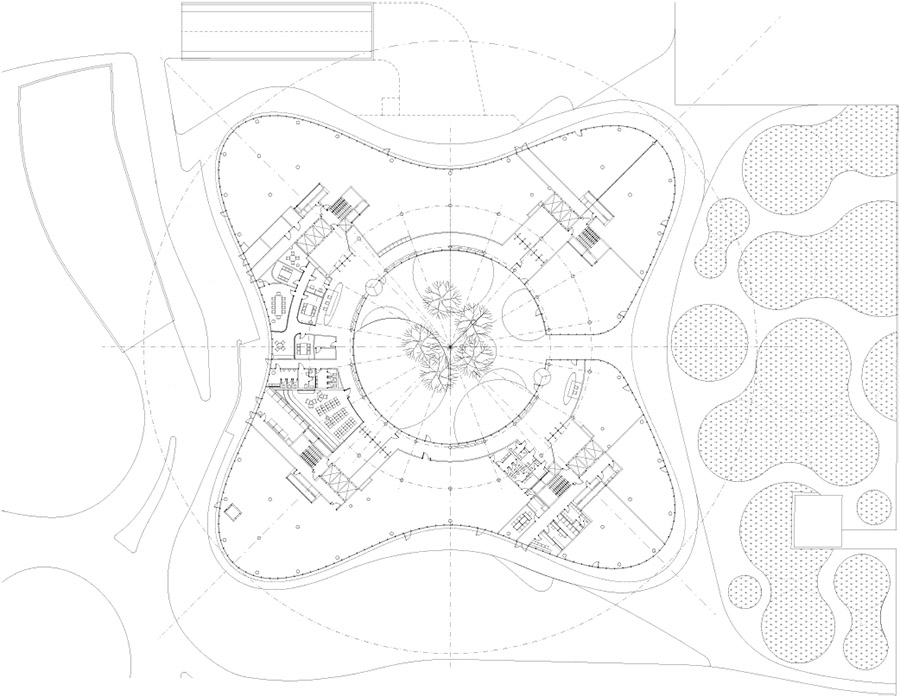
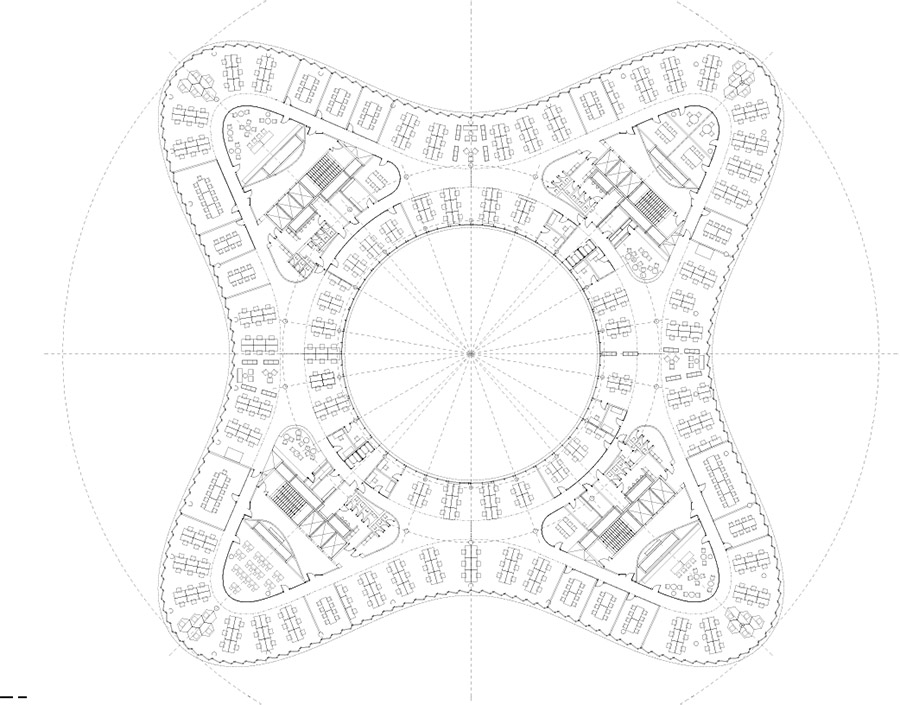
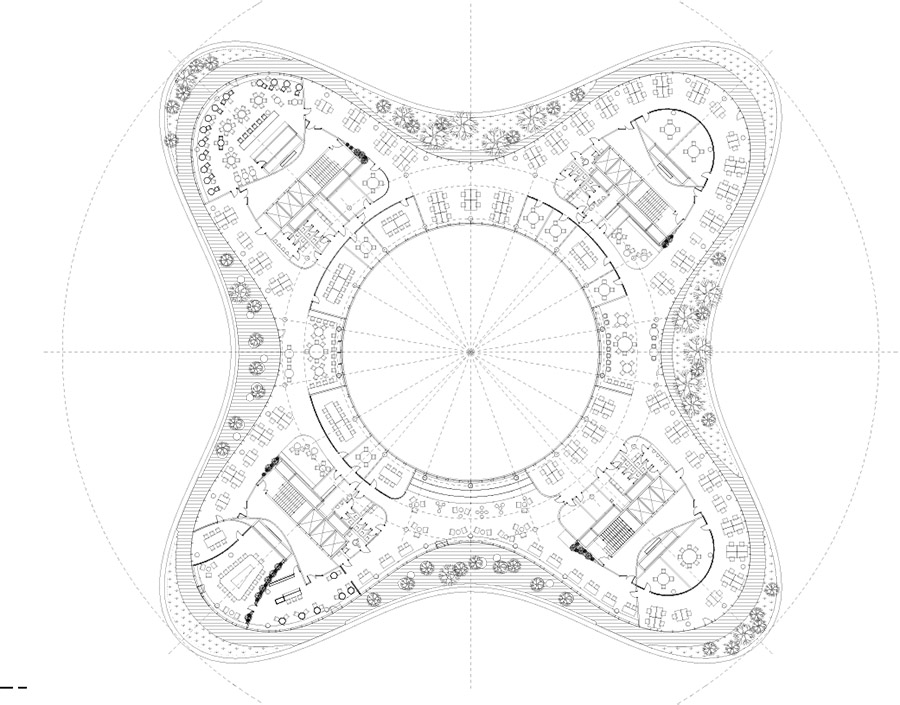
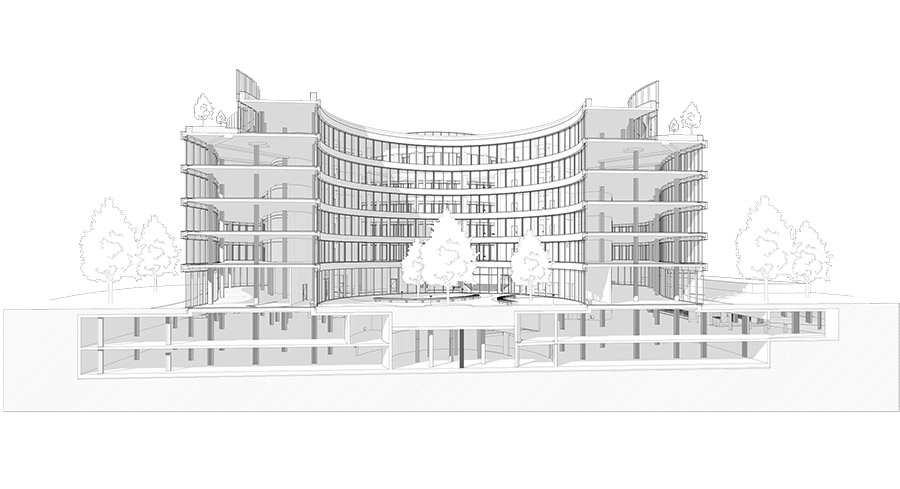

Credits
Architecture
Schindler Seko architekti; Jan Schindler, Ludvík Seko, Ladislava Hadačová
Year of completion
2023
Location
Ostrava, Czech Republic
Total area
41.000 m2
Site area
4.661 m2
Photos
Filip Šlapal


