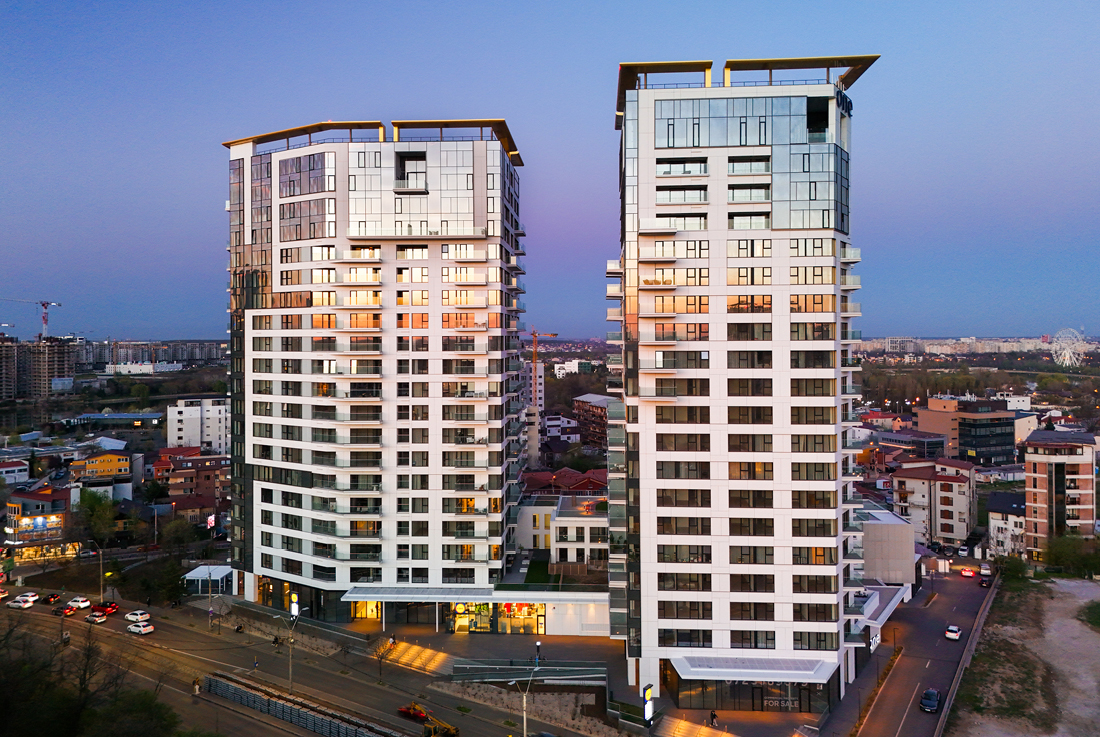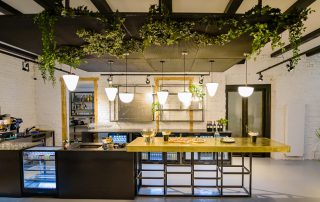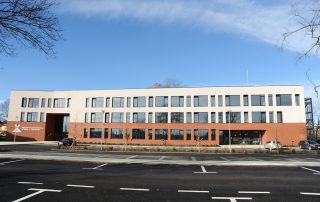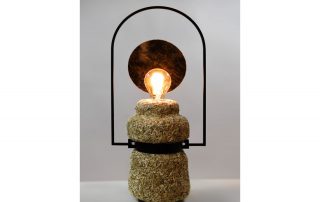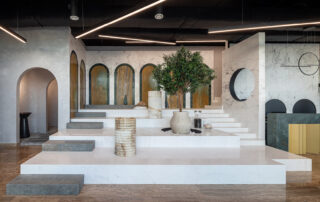One Verdi Park is a mixed-use development that contributes to Bucharest’s evolving urban landscape through its distinctive architectural composition and efficient spatial organization. The two towers house residential units and retail spaces, shaped by a structural concept that prioritizes open views and natural light. High-quality materials and meticulous detailing enhance comfort and durability, while integrated green areas and improved connectivity strengthen the project’s relationship with the surrounding city.
The creative challenge began with the need to adapt the design in response to external factors, including the pandemic. Initially conceived as an office building, the first tower was converted into residential apartments after construction had already commenced, with the three basement levels already completed. This shift prompted a significant change in planning and design, while maintaining the connection between the towers through a sky garden and retail platform.
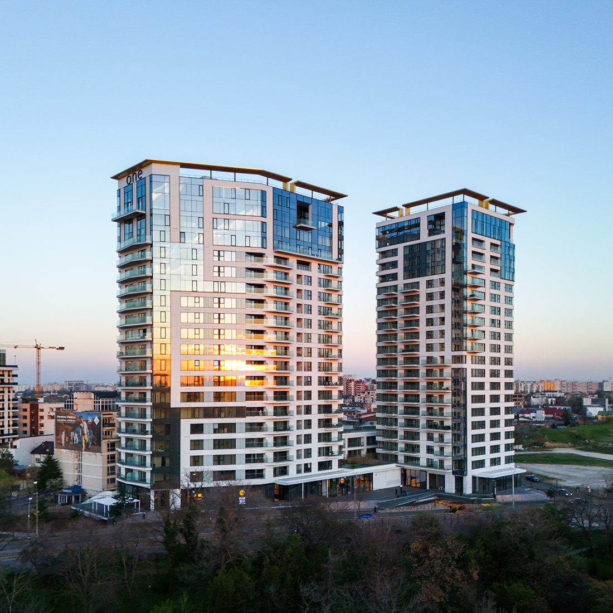
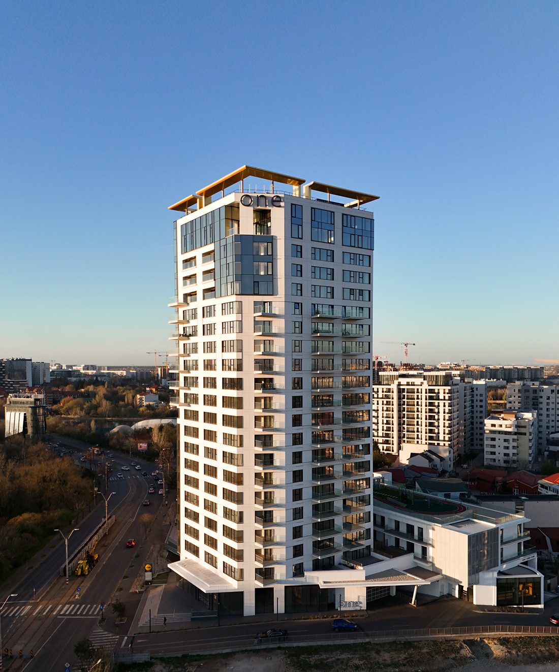
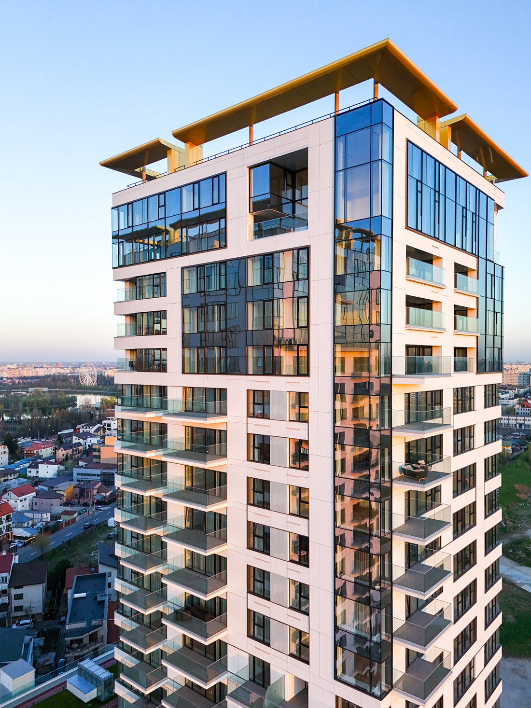
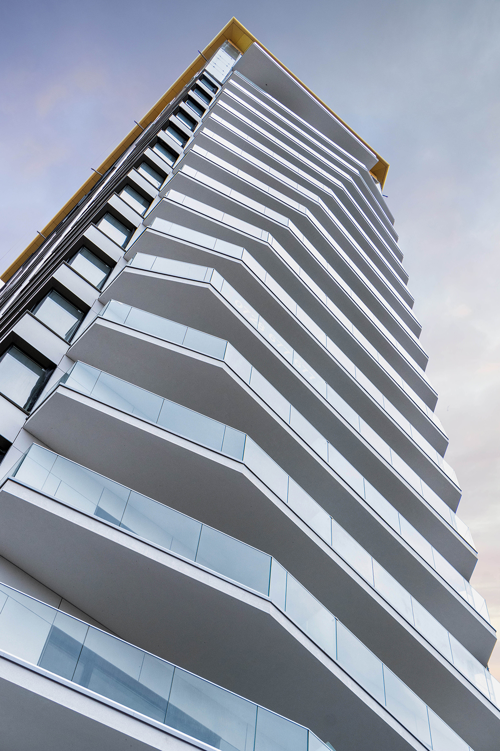
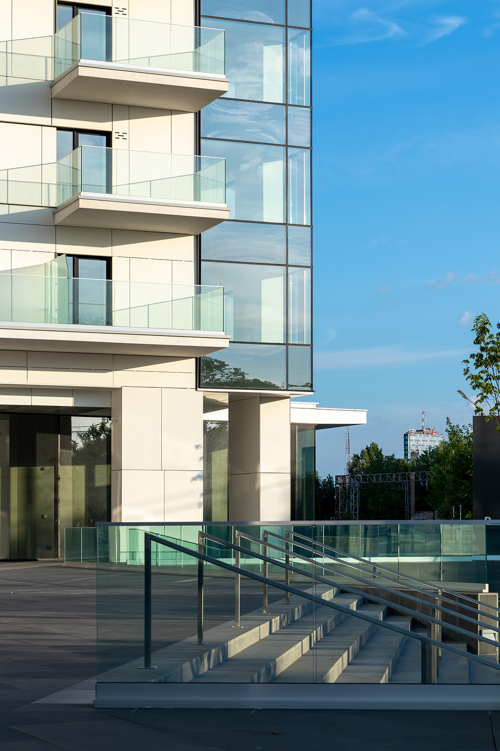
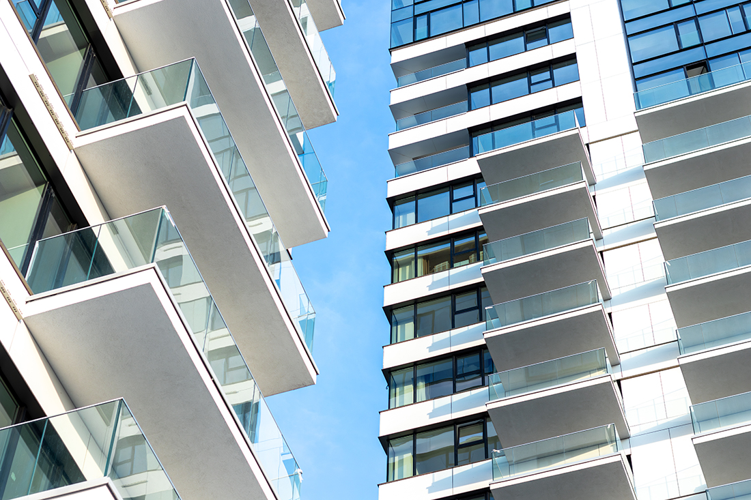
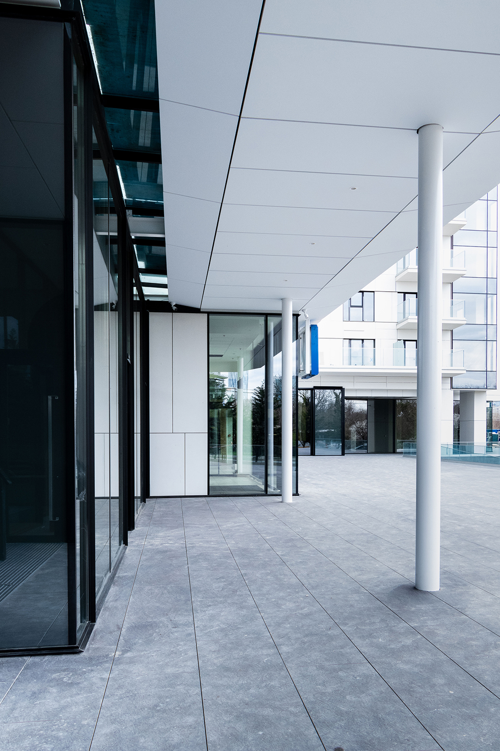
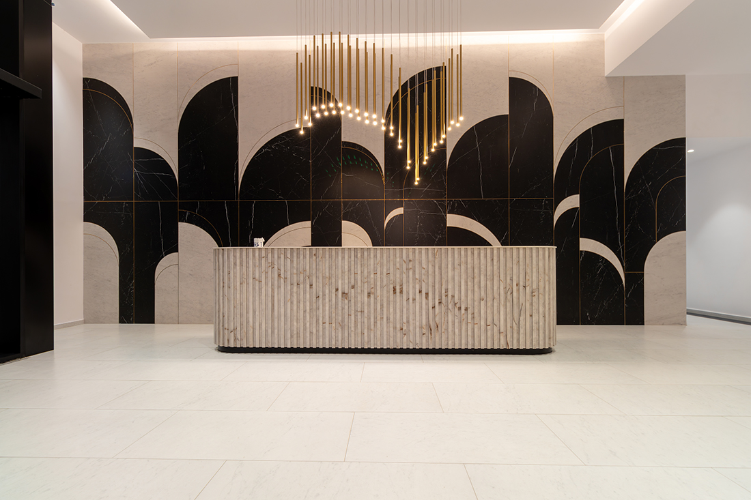
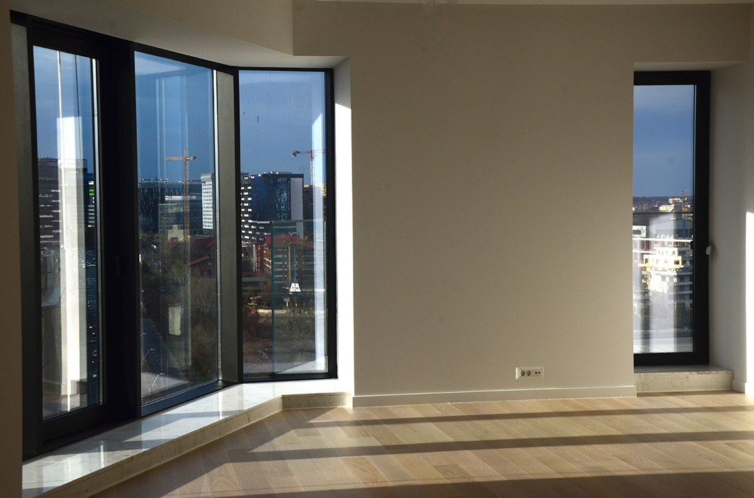
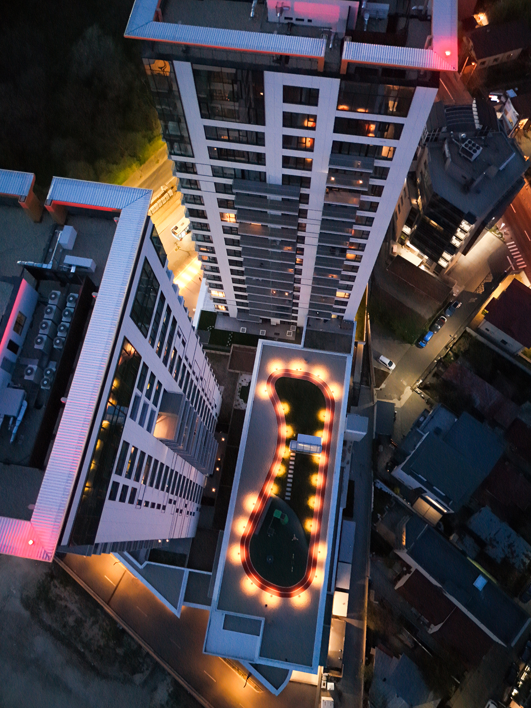
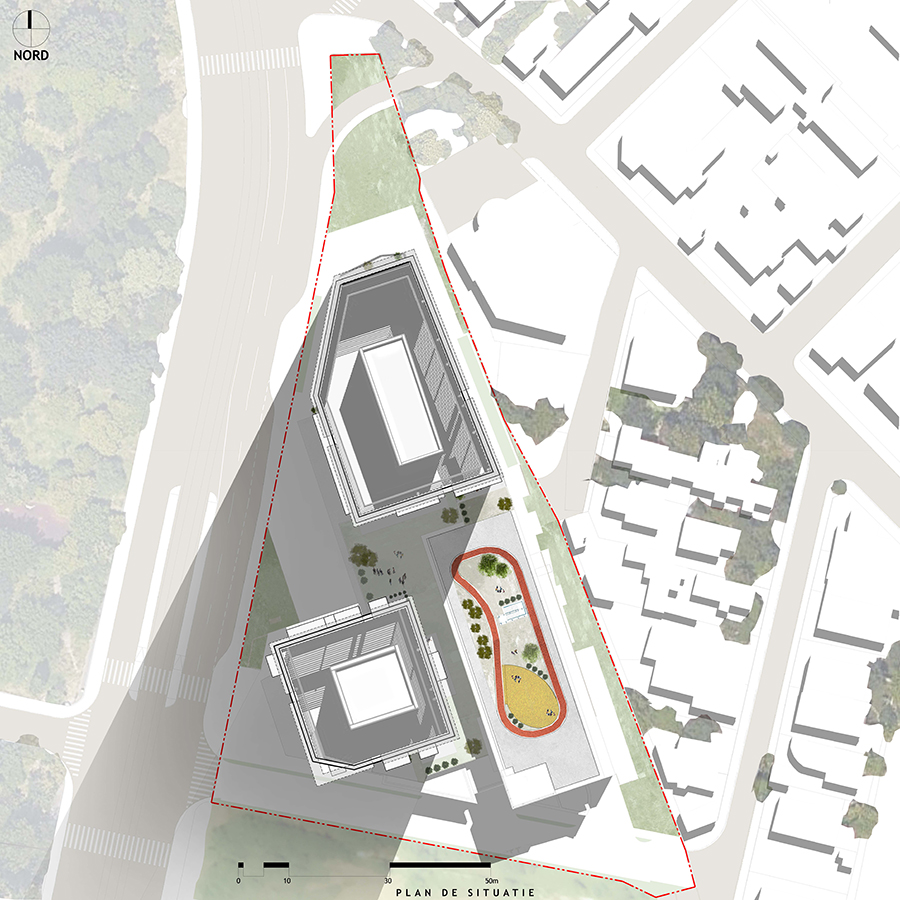
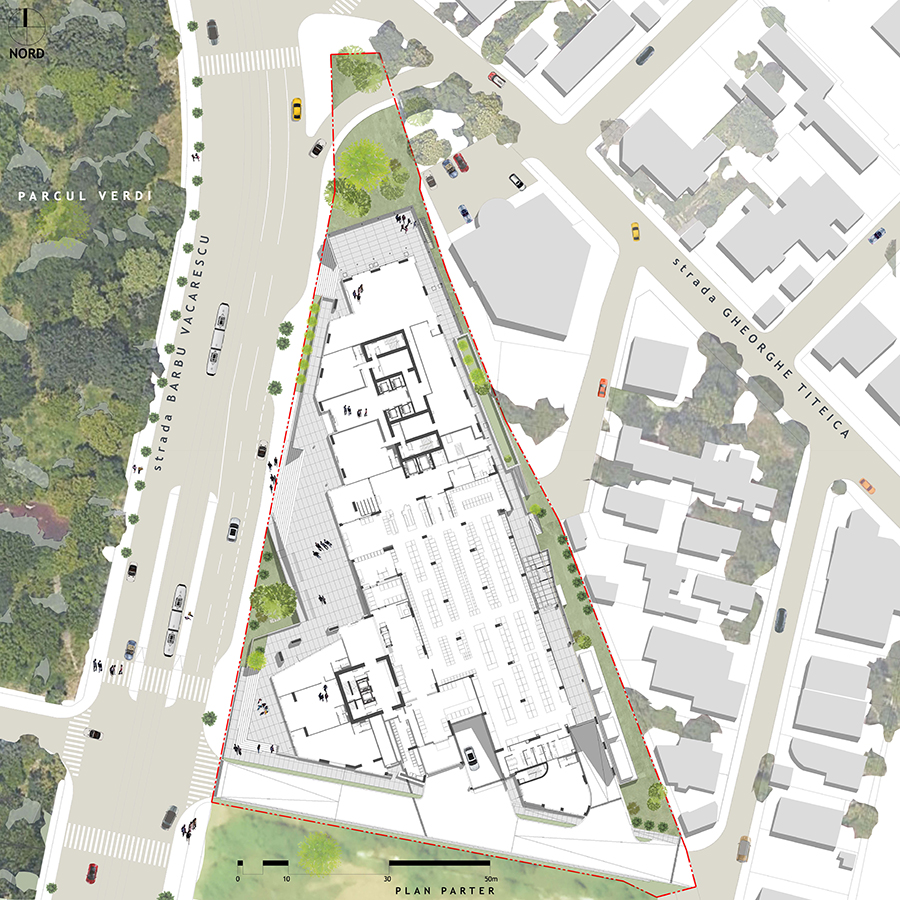
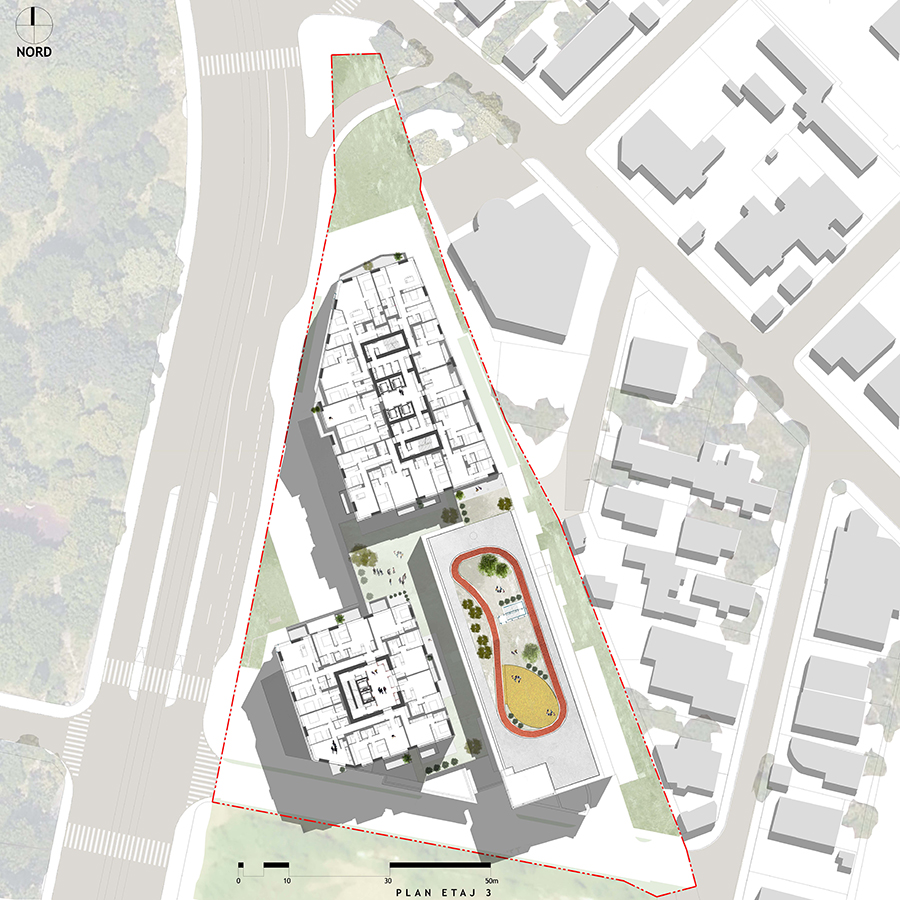

Credits
Architecture
X Architecture & Engineering Consult
Client
One United Properties
Year of completion
2023
Location
Bucharest, Romania
Total area
42.470 m2
Site area
8.184 m2
Photos
Mădălina Roșca
Winners’ Moments
Project Partners
Interior design: Lemon Interior Design
Structure: ARBEIT ARHITECT PROJECT, WSP
Landscape: URBAN TRAFIC, TOP-PAVAJ
MEP: MAESTRO PROIECT & DDEUROCOM, WSP
Façade project: TABAN DESIGN CONSTRUCT, GLASROM


