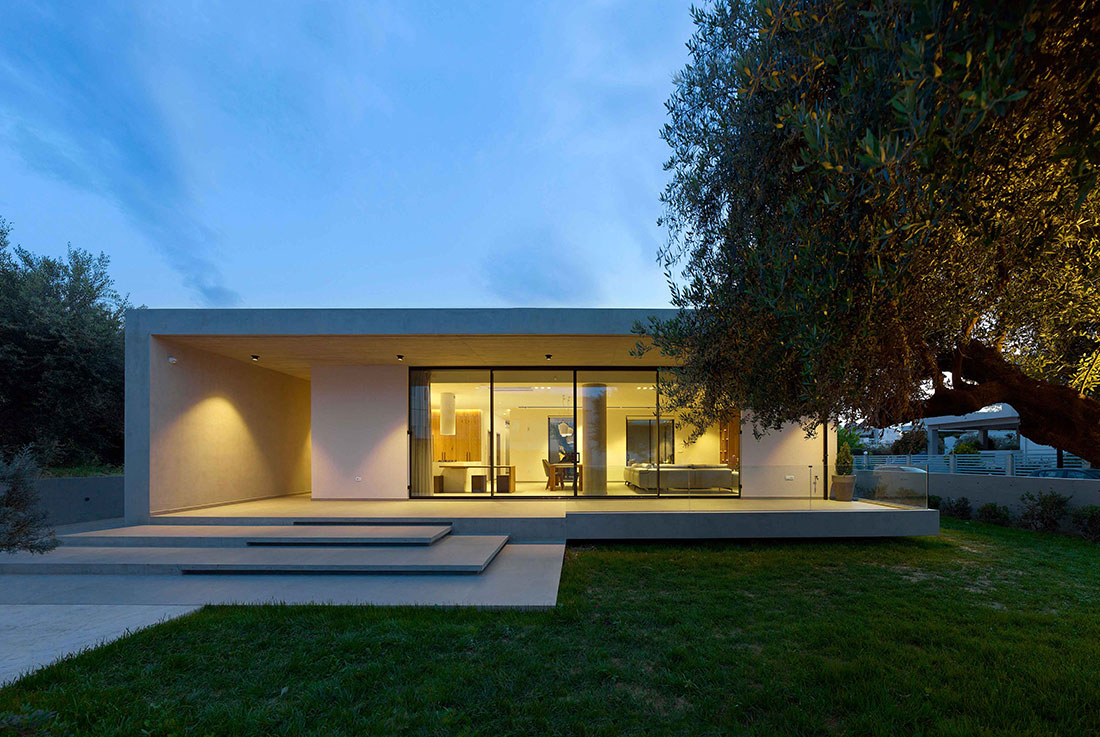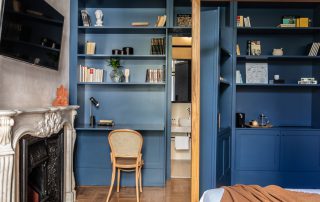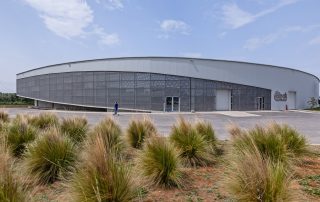The project focuses on the presence of a large-shaped olive tree and a patio in the center of the floor plan, along with the linear synthesis of the building’s structural form and function, for the design of two separate houses. The overall dimensions reflect upon the architects’ view on the necessity for an open-space, continuous area that places comfort and esthetic quality in the owner’s everyday life, and unites the shapes of the two houses in one. The architectural design creates, intentionally unclear, boundaries between the exterior and interior of the building, not only through the presence of the central patio but also through the large openings on the building’s shell and its position relatively to the ground. This kind of volume treatment, together with the extensive use of fair faced concrete, transforms the building’s concrete mass and its pure geometry, and unites its characteristics both with the olive groove land and the urban area around them. The purity of the architectural concept, the patio reflecting upon the Greek classical architecture, the modern shape and material approach, and its proportions express the wish for the Olea House to be seen as a spot of an architectural process which embodies the search for urban difference.
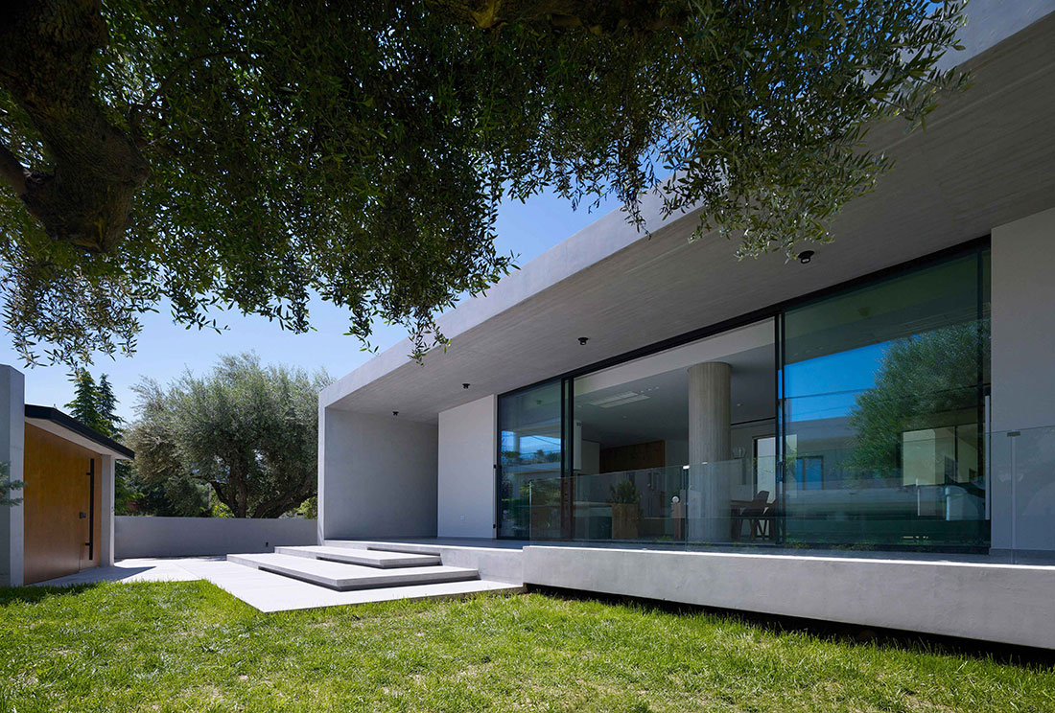
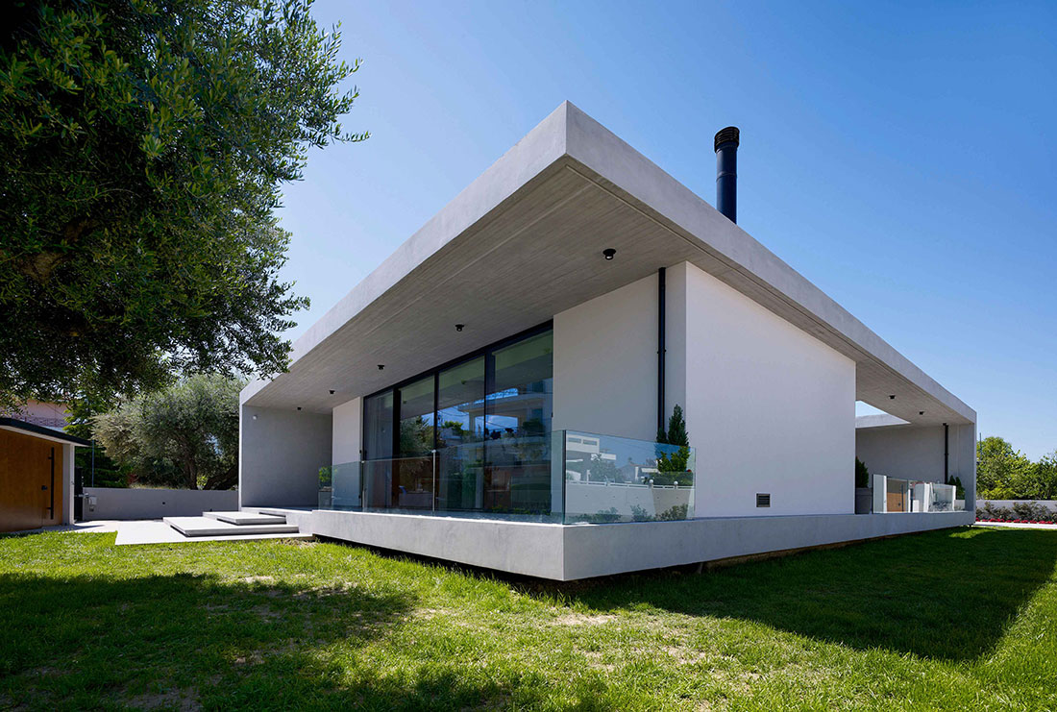
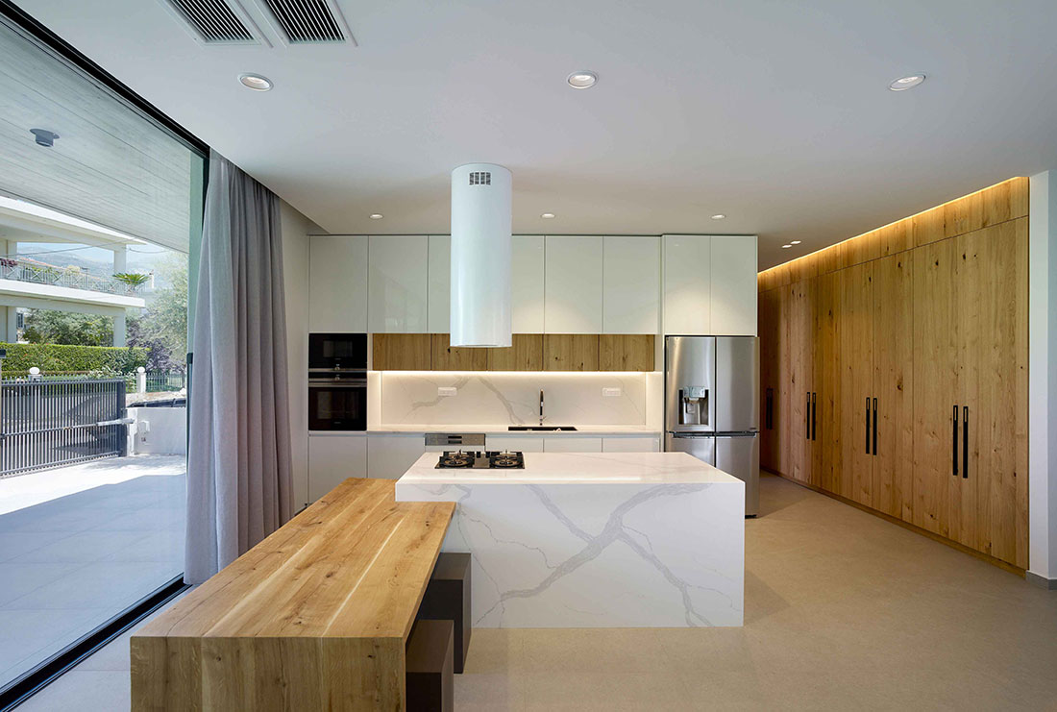
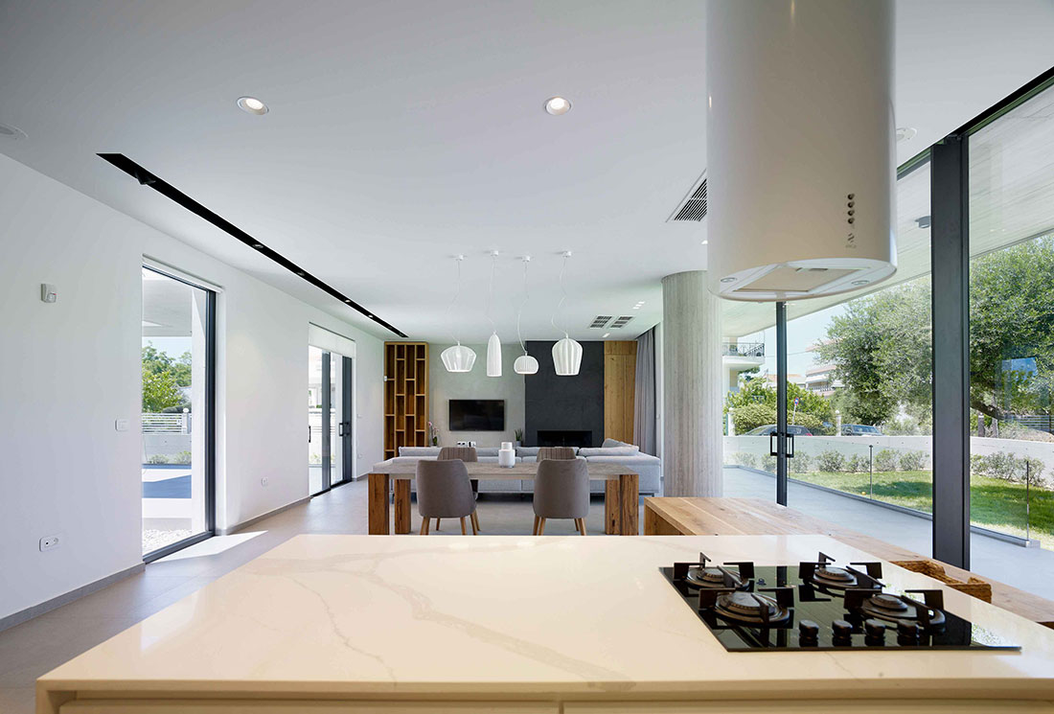
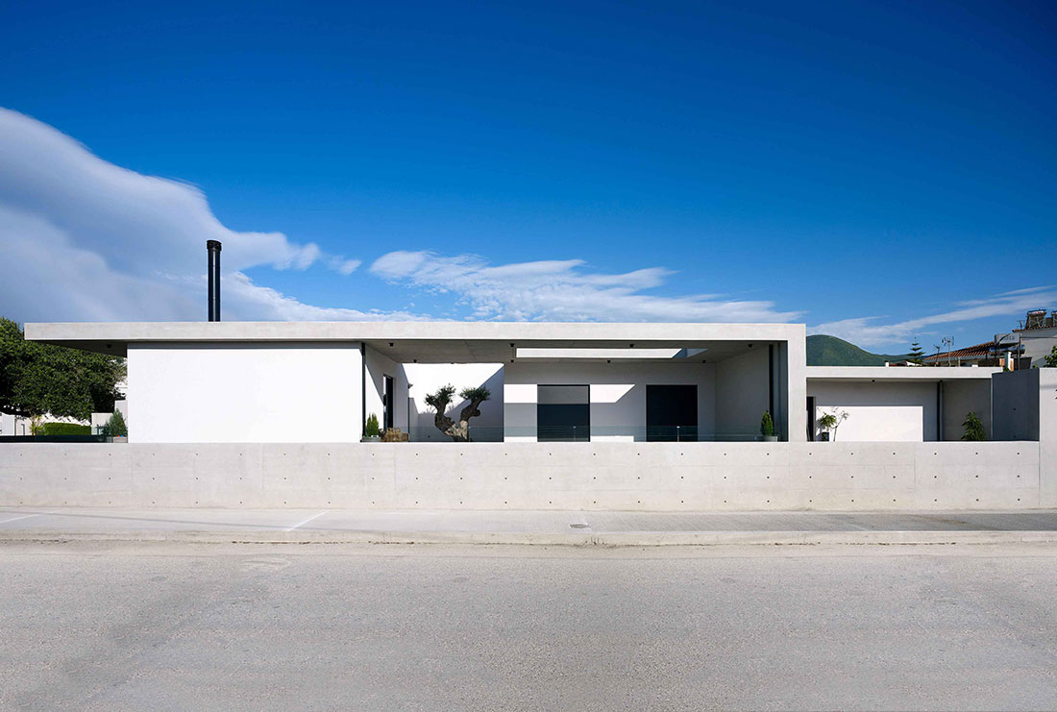
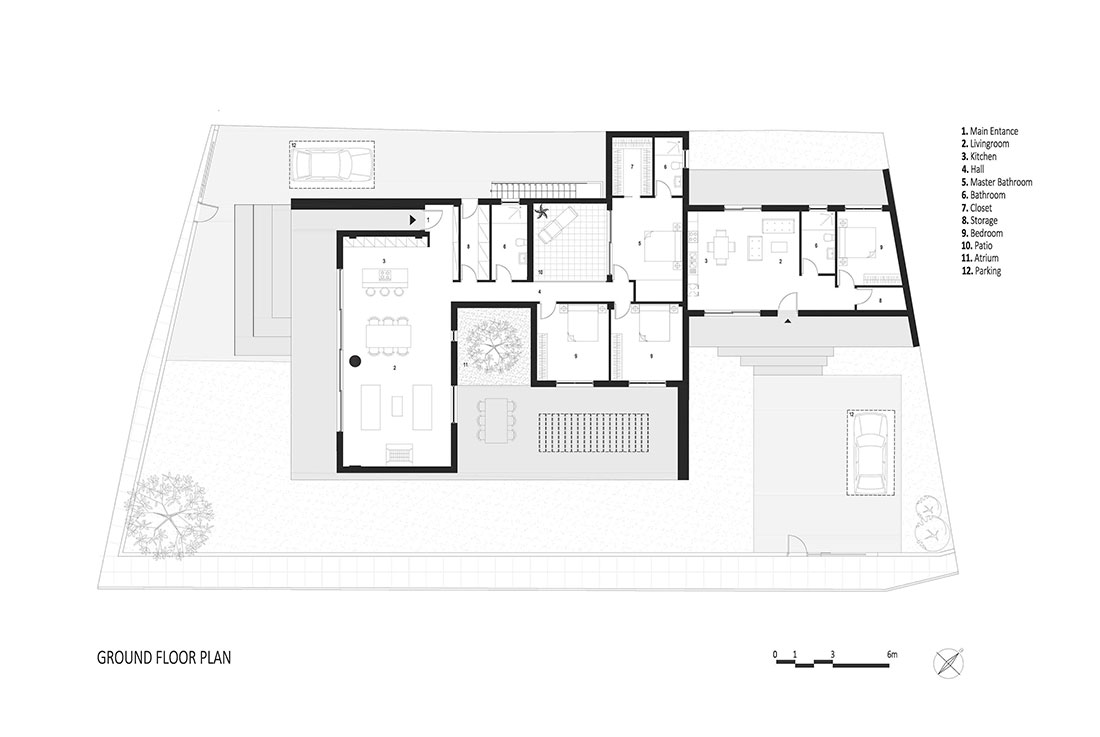
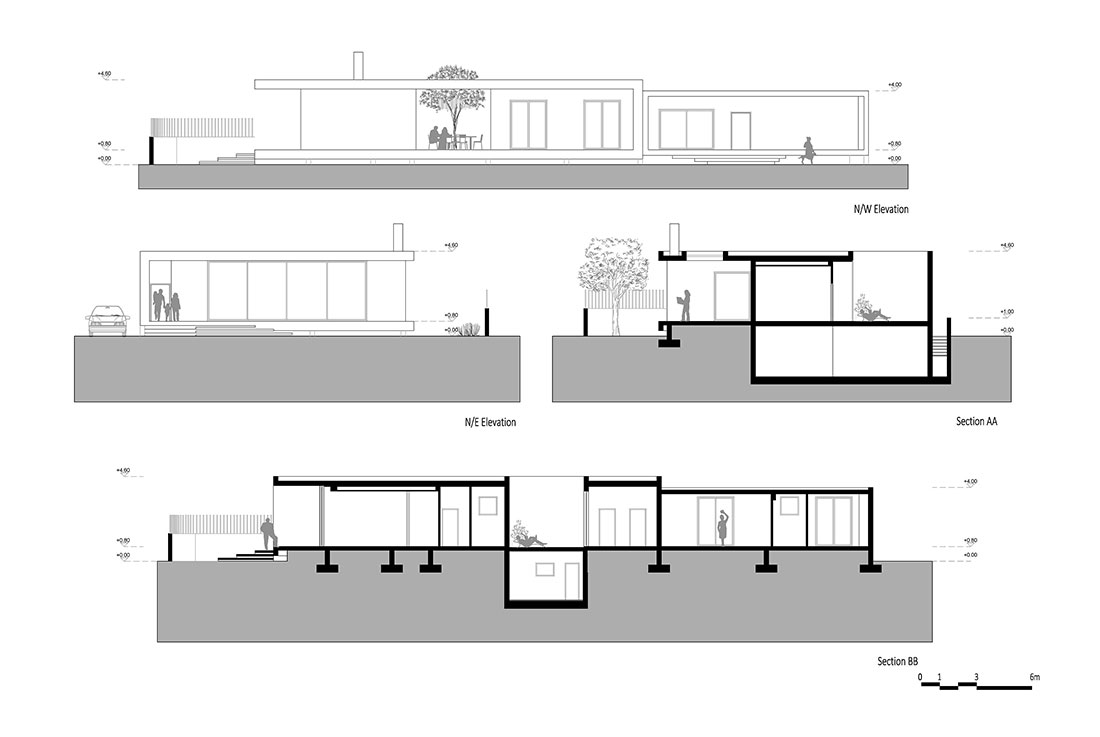

Credits
Authors
Façade; Asimakopoulos A., Oikonomou H.
Photos
Yiorgis Yerolimpos
Year of completion
2017-2018
Location
Patras, Greece
Gross Built Area
185 m2 and 66 m2
Project Partners
Adonopoulos Xristos, Bamix, Petridis Lighting, Aravantinos Bath and Tiles, Maltezos, Aggelopoulos Ioannis, Samantas Sakis, Kalivas, Spiliopoulos Ioannis, Deco Camino, Georgiadis Nikos, Andeco, Oikonomopoulos Giorgos, Via-Luce, Arredo


