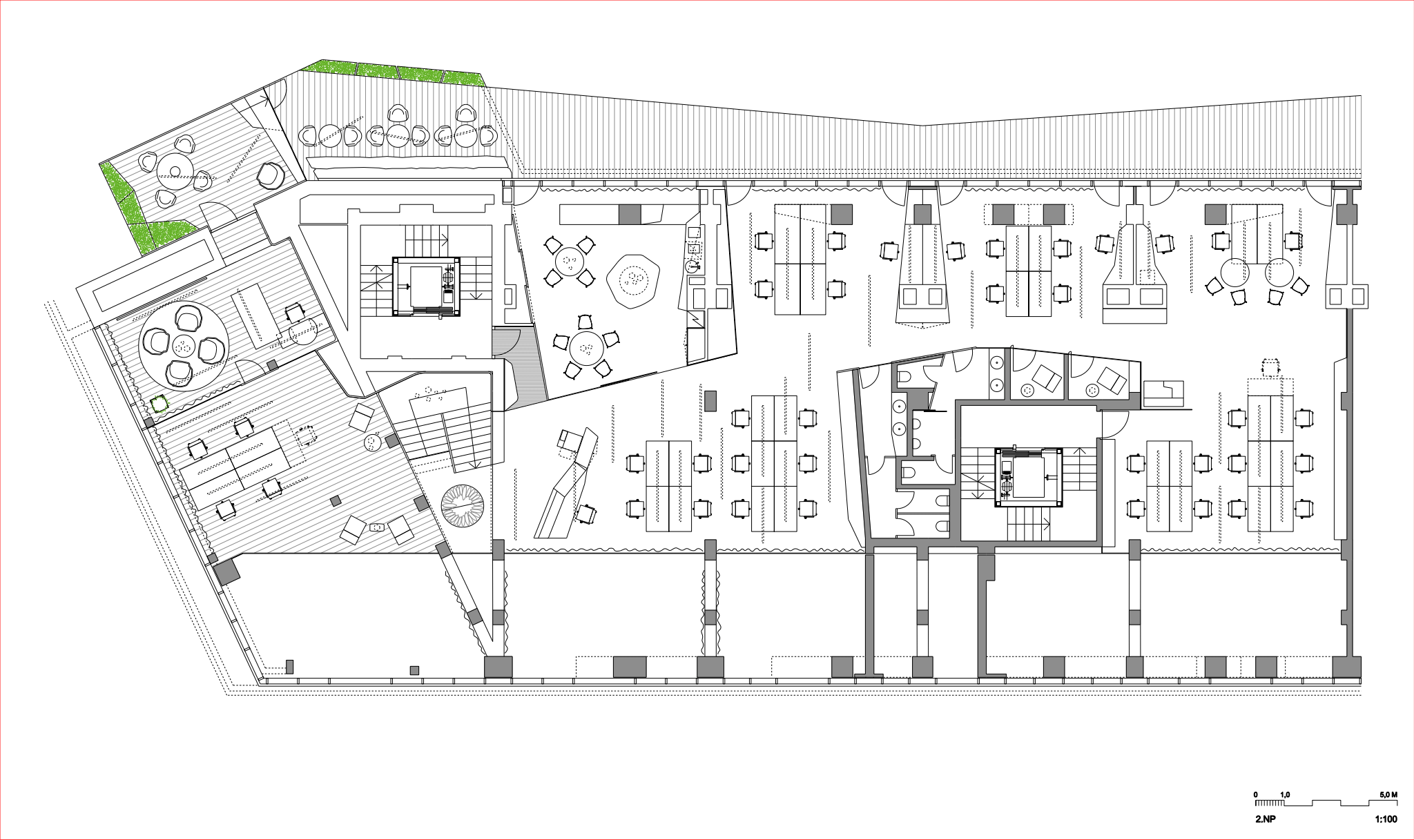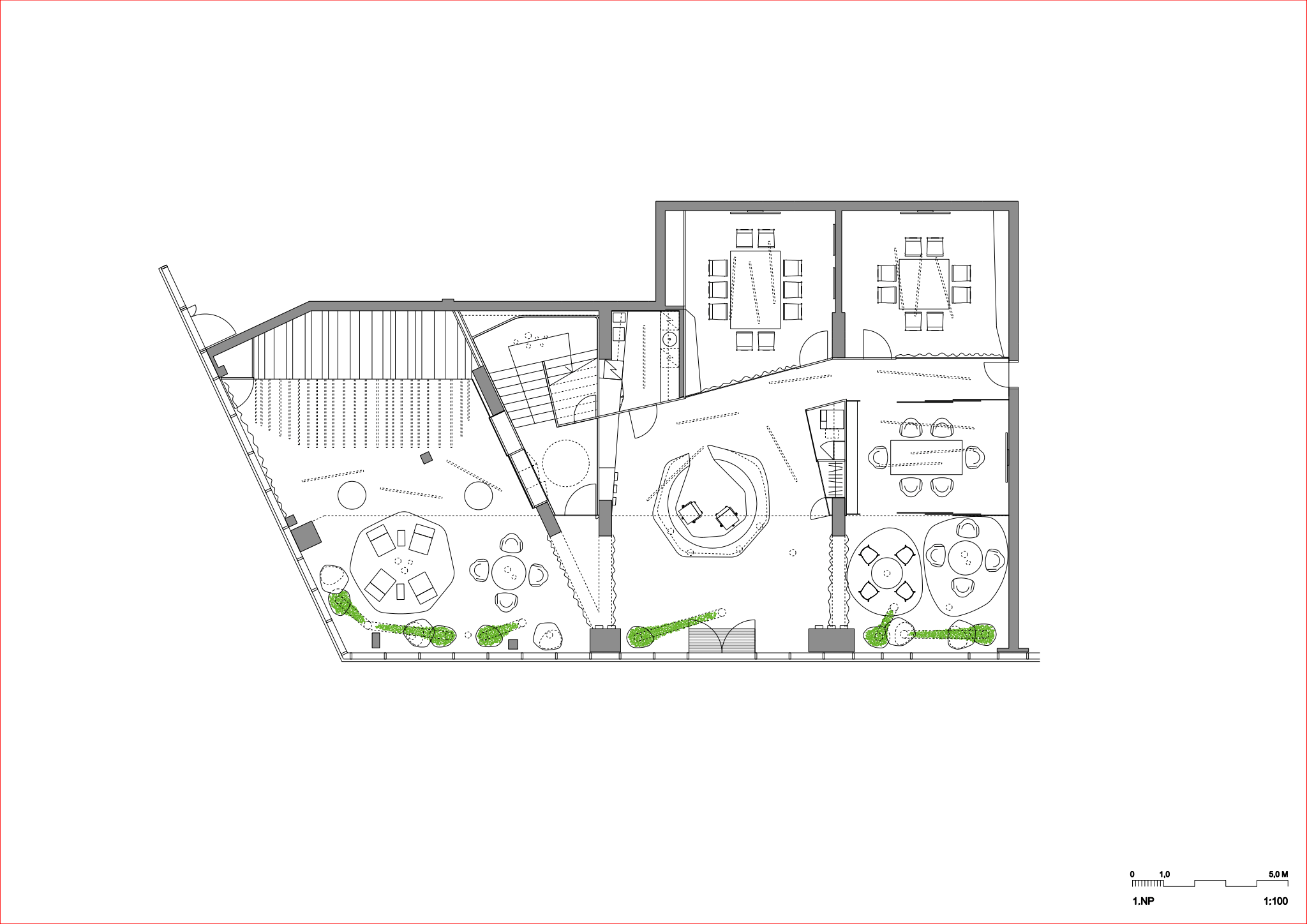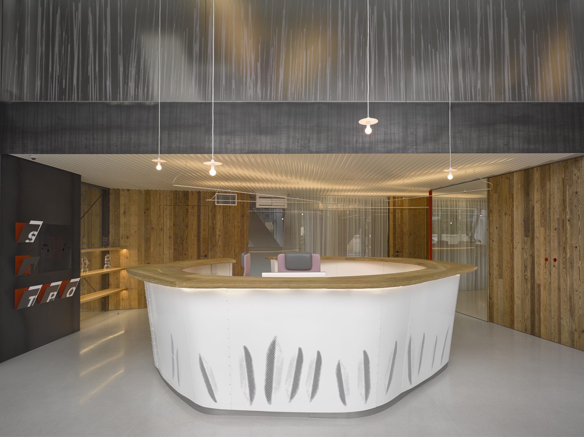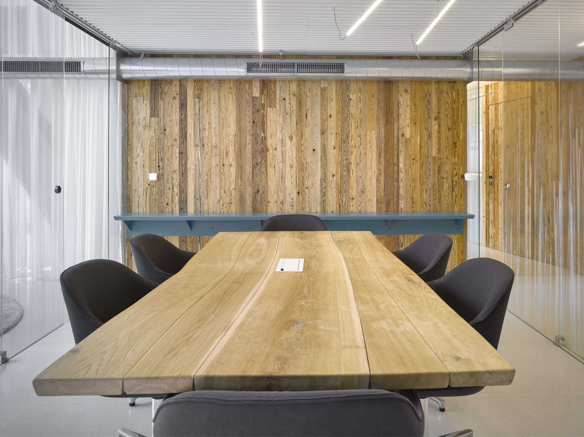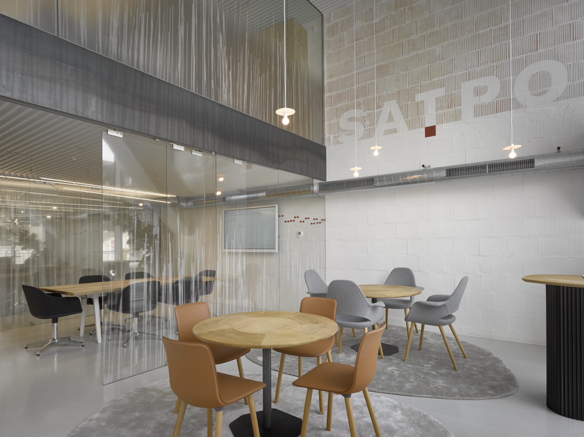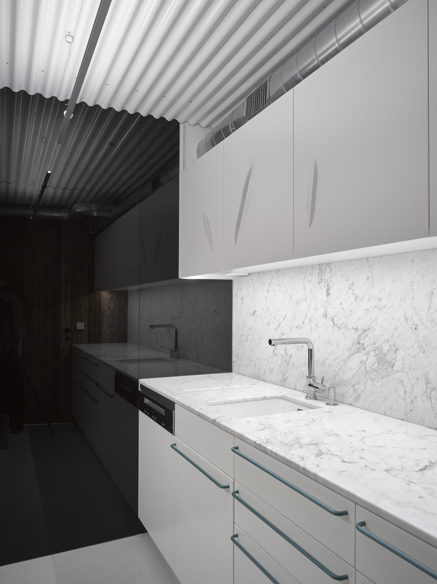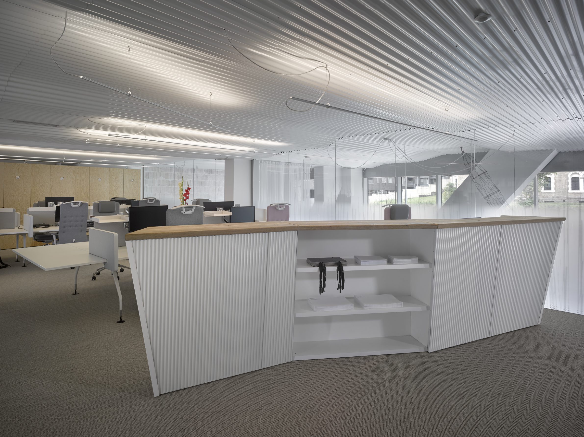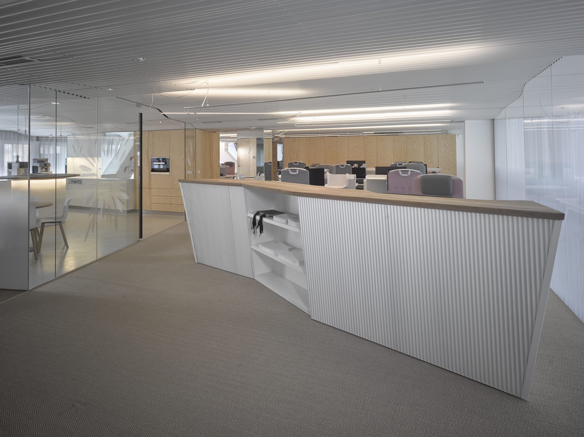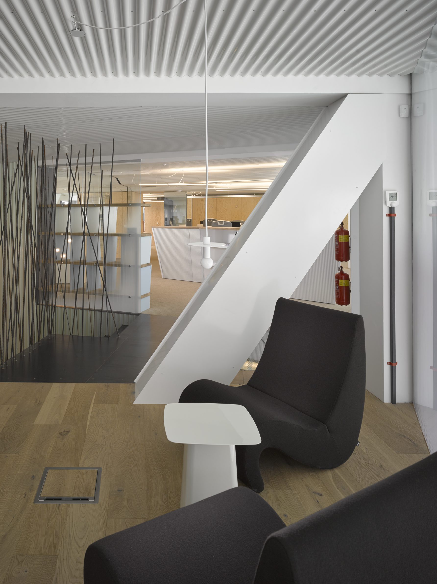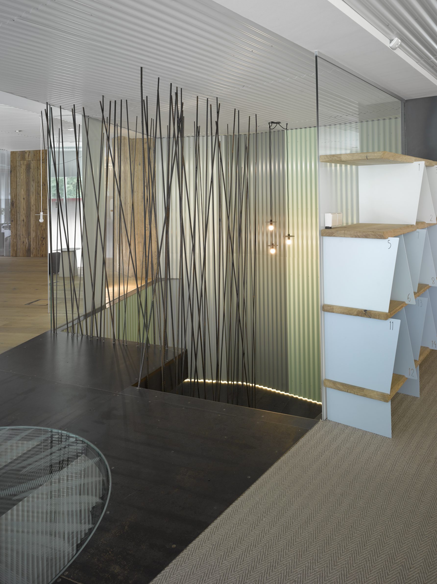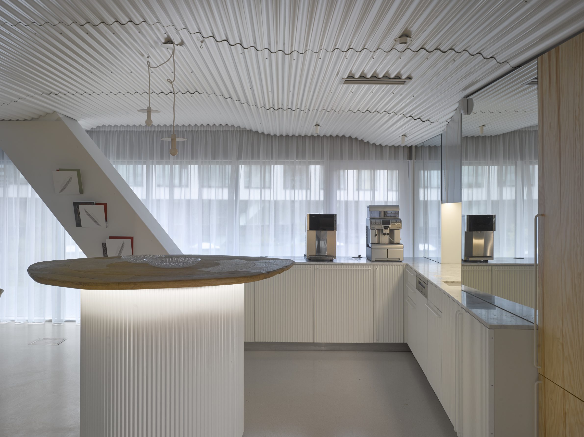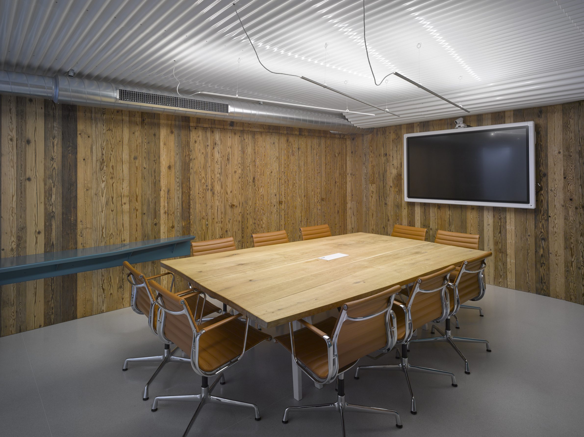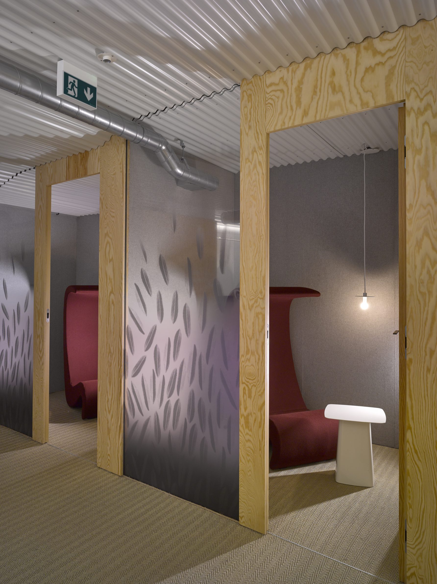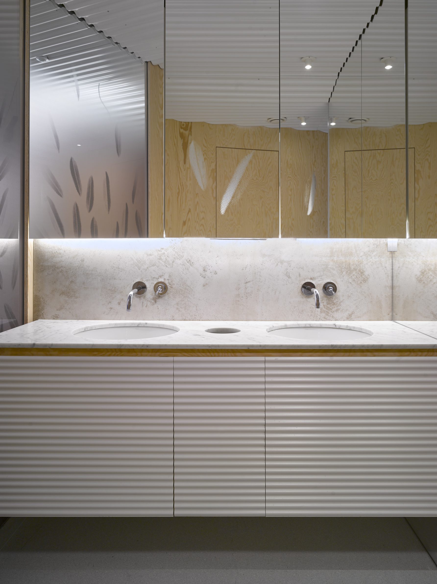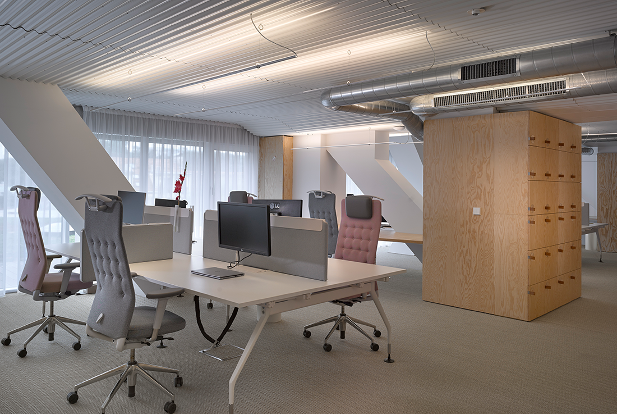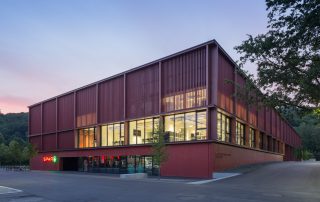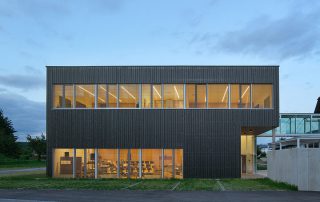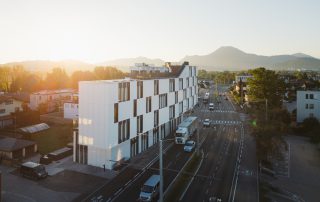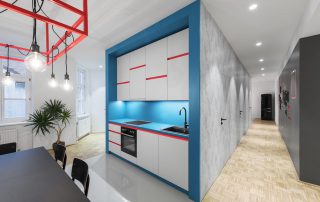I was approached by the development company Satpo to create the interior of offices and a showroom in the multi-functional building, Residences Sacre Coeur II (designed by Schindler Seko Architects). They utilized their own construction for the company’s headquarters. During my work, I’ve encountered office design several times. The main motivation in creating the design is to establish a new space with an atmosphere conducive not only to the feelings of employees who spend most of their workdays here but also for clients and visitors to the showroom. Due to its location above a tunnel, the construction has its specific structure, which significantly influenced the interior. As a counterbalance to these technical elements, we primarily worked with subtle colors, playful shapes, and natural motifs. The entrance floor with the reception and meeting rooms serves as a presentation showroom and a place for public communication. The glazed gallery on the first floor above the showroom is used for office workstations and employee facilities.
Dealing with the low structural height of the office space was relatively challenging. A ceiling made of white corrugated metal, which covers many technologies, was intentionally chosen for its ability to reflect light and create a sense of smooth movement. This shaping allowed for a slight increase in the ceiling height in areas without installations, providing the space with at least partially greater height and dynamics. The material concept is created through a combination of plywood, glass, raw and lacquered metal, white marble, and terrazzo. Solid oak tabletops in the meeting rooms, with their specific wood scent, complement the cladding and door panels made from old wooden beams. This fairly dominant natural material, which I enjoy working with, is a lively and emotionally warming element in the interior. The contrast to the glass partitions and concrete on the showroom ceilings is also provided by airy white curtains.
The color composition consists of an opposition between pastel pink, blue, green, yellow, and snow-white to dark emerald green, bright red, and the color of natural steel. Greenery placed in the showroom in uniquely designed planters extends across two floors on steel cable structures. The realization was nominated among the finalists of the Office of the Year 2017 competition.
