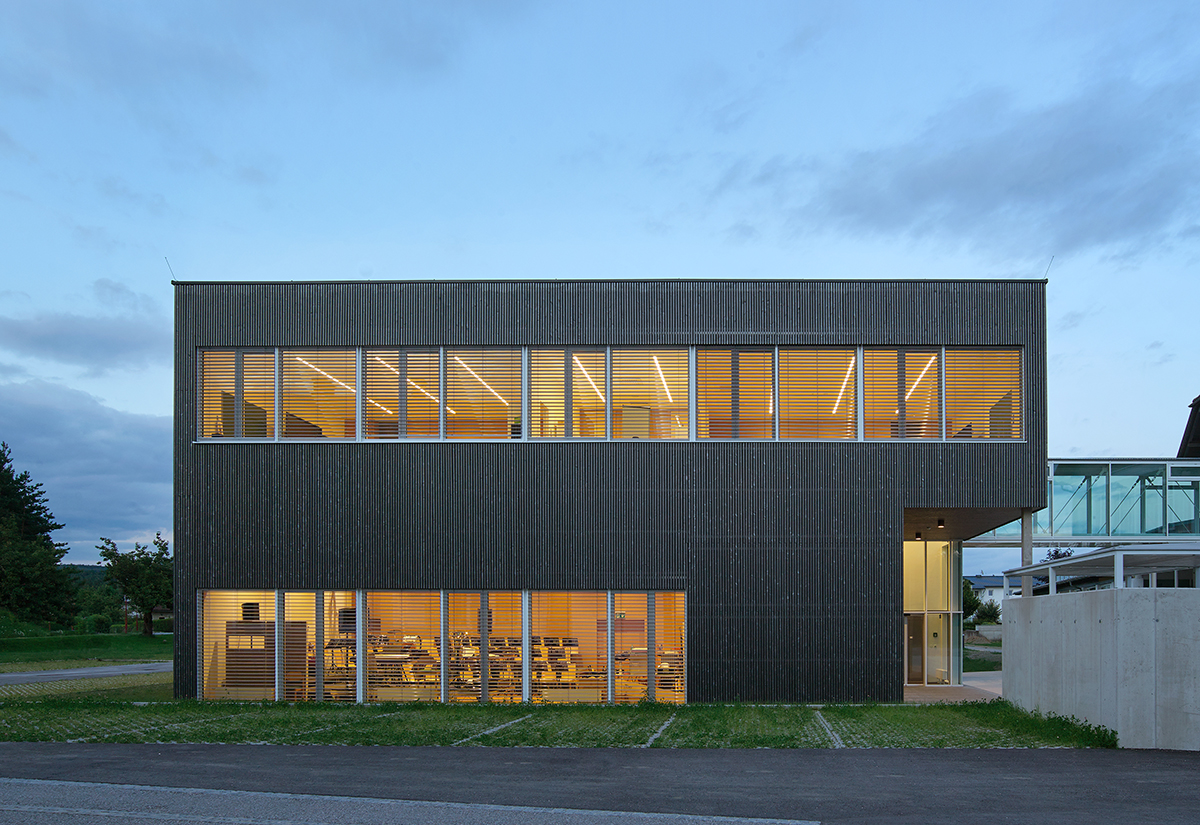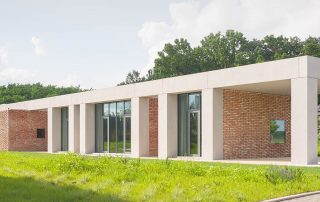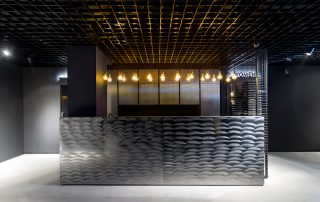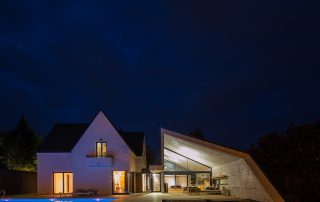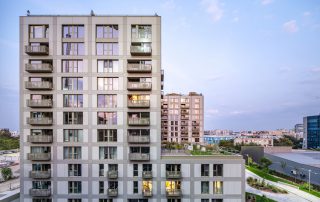In addition to the adaptation of the existing school building, the project includes an extension to the north. This is a cubic structure connected to the existing building by a transparent bridge construction. The core of the extension is a spatially differentiated hall through which the multi-purpose room, the dining room, the workroom and the learning landscape on the top floor are accessed.
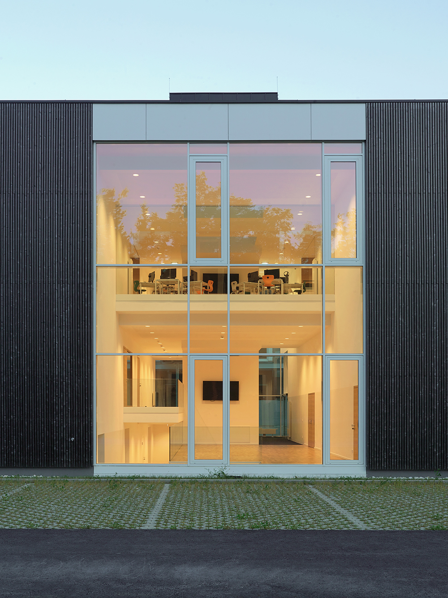
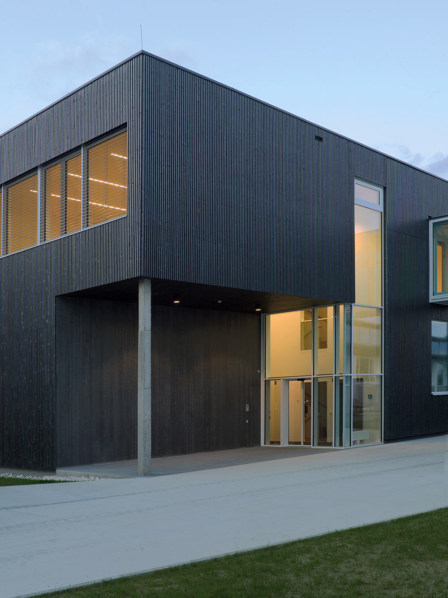
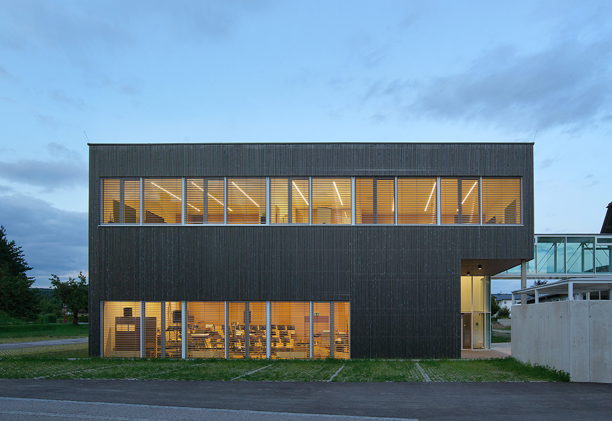
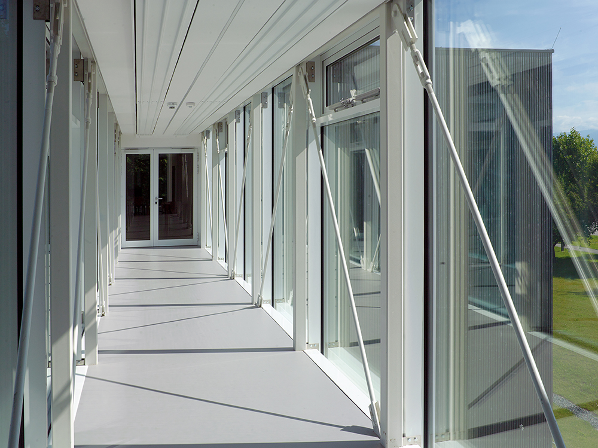
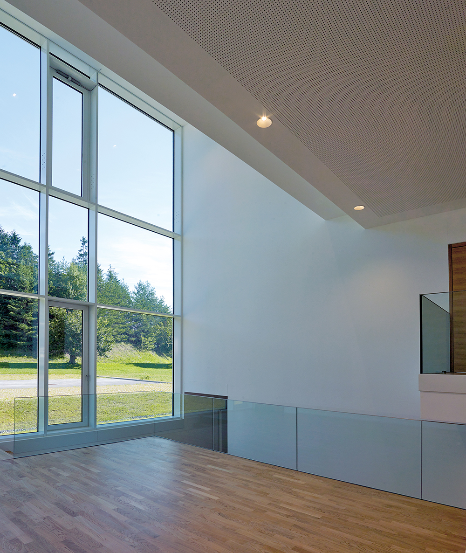
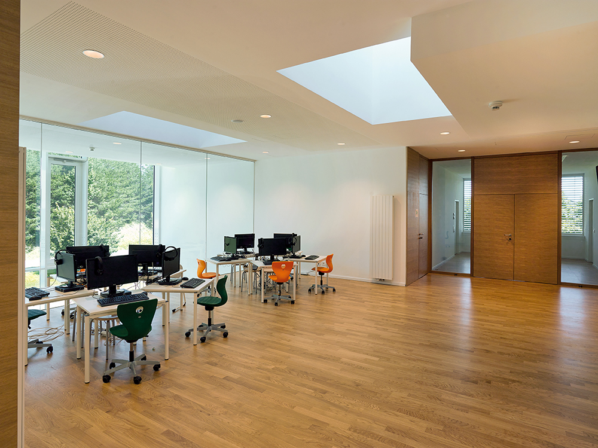
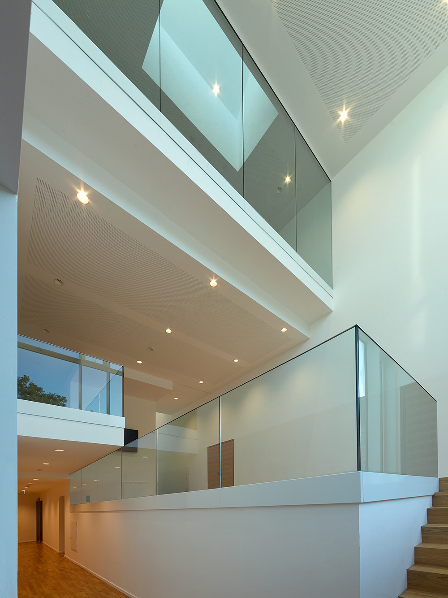
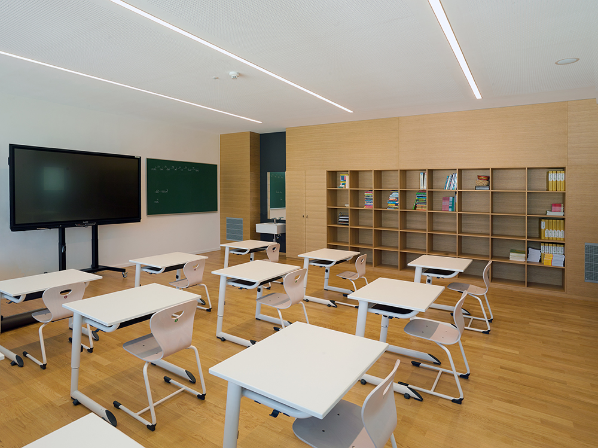
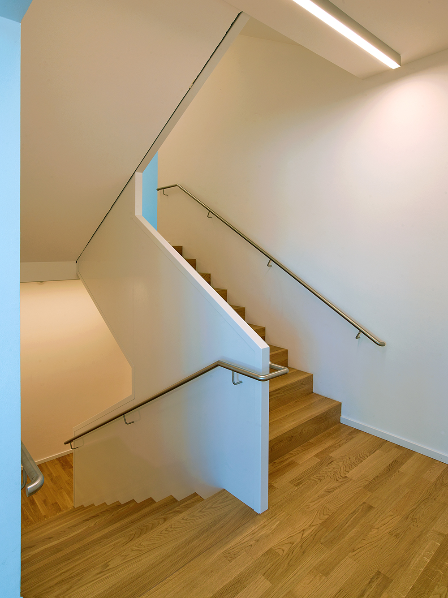
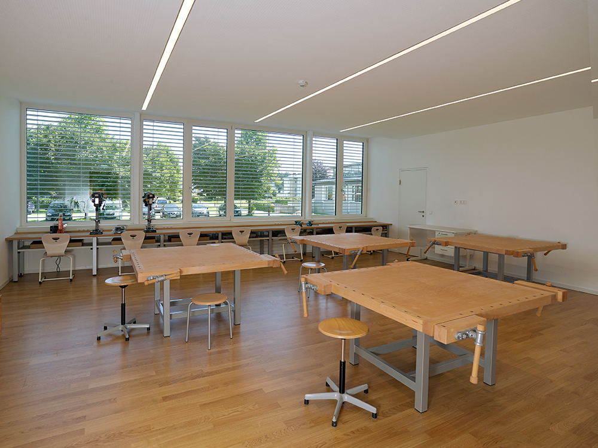
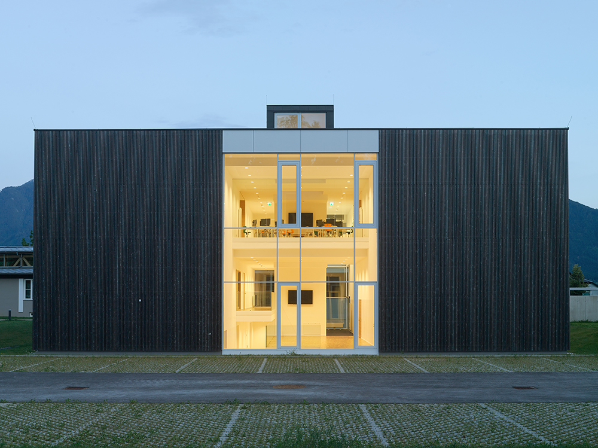
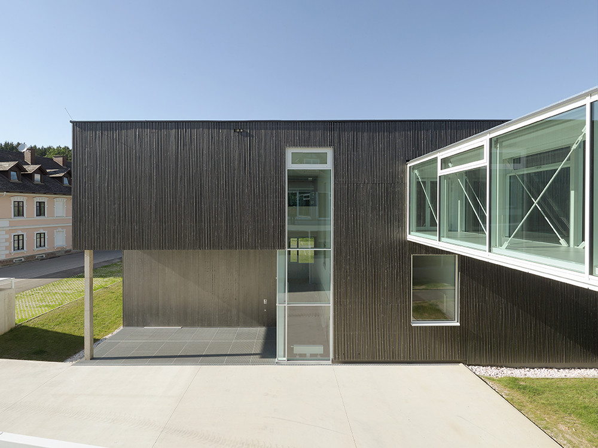
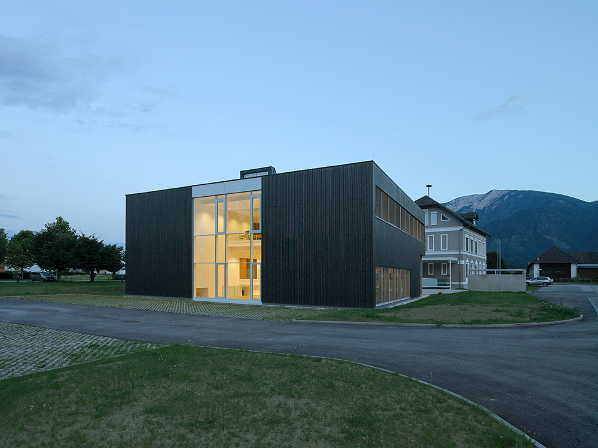
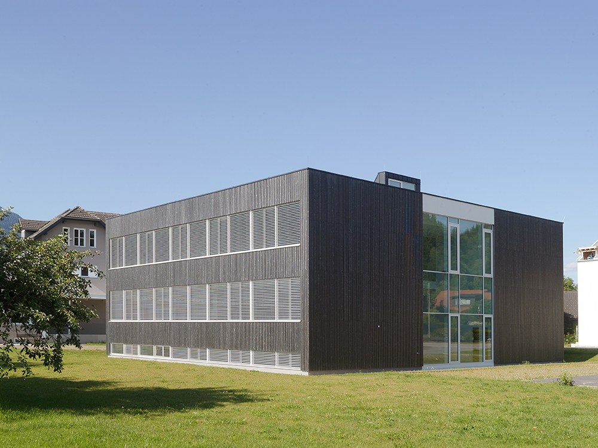

Credits
Architecture
Wetschko Architekten ZT
Client
Marktgemeinde Feistritz ob Bleiburg
Year of completion
2020
Location
St. Michael ob Bleiburg, Austria
Total area
2.148 m2
Site area
7.235 m2
Photos
Gisela Erlacher
Project Partners
Structural engineering: Mitterdorfer ZT GmbH, Electrical engineering: IB Hartl & CO KG, HVAC: IB Meisslitzer GmbH, Building physics: IB Schubernig



