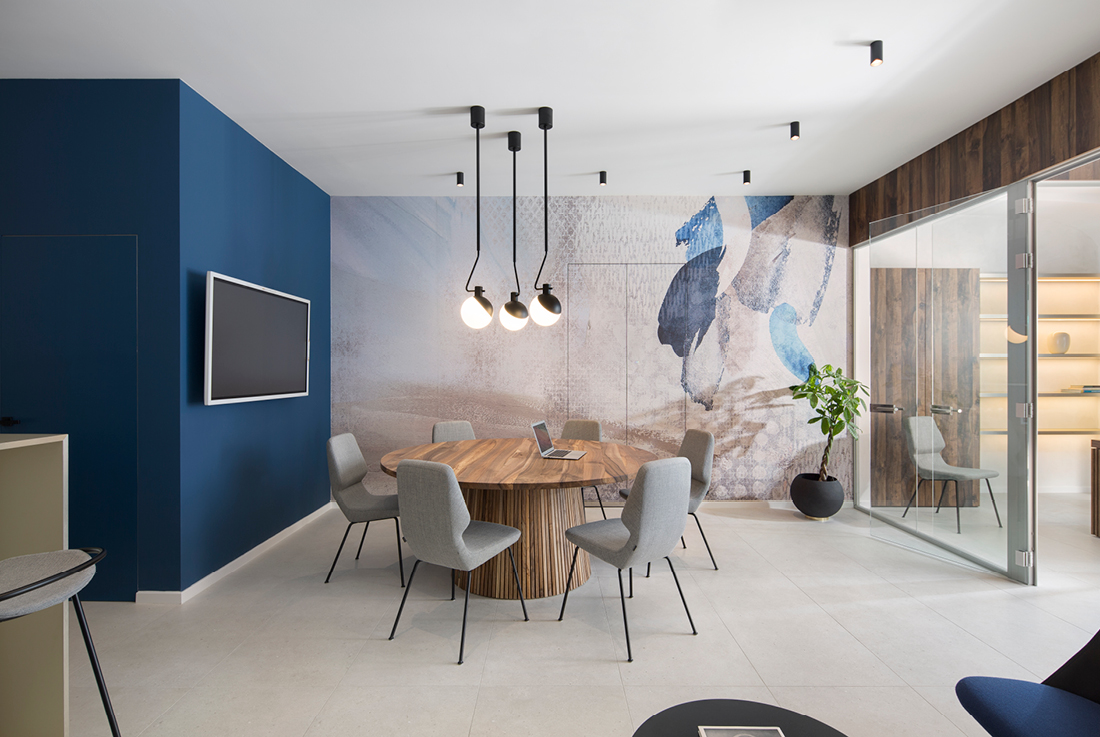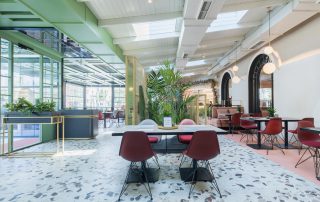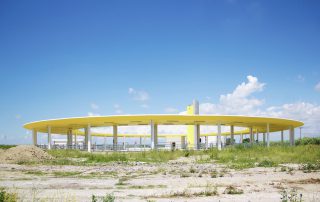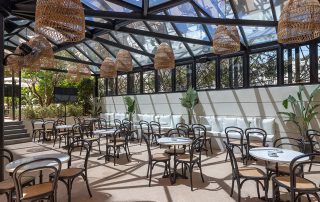The project asignment was complete reconstruction and new interior design of the space. The following procedure from the idea it self to the realization of it was quite challenging since the space was unused for a quite some time. During the reconstruction we were obliged to respect the history of the building in which the space is placed, since the building is annex part of the historic villa Artemis, positioned in the center of city Opatija, Croatia.
The constructive parts of the building were quite challenging and were main guidelines for the organization of rooms. The shape of the space is quite narrow and long, and it receives natural light only from the front entrance. For this reason, the functional units are zoned next to each other. The workspaces are located in glass boxes so that the conference and lounge areas receive natural light through them. The central part is used the most and has a polyvalent function. Despite of the above mentioned challenges, the final result is a beautiful office space in which person can enjoy both working and relaxing after work.









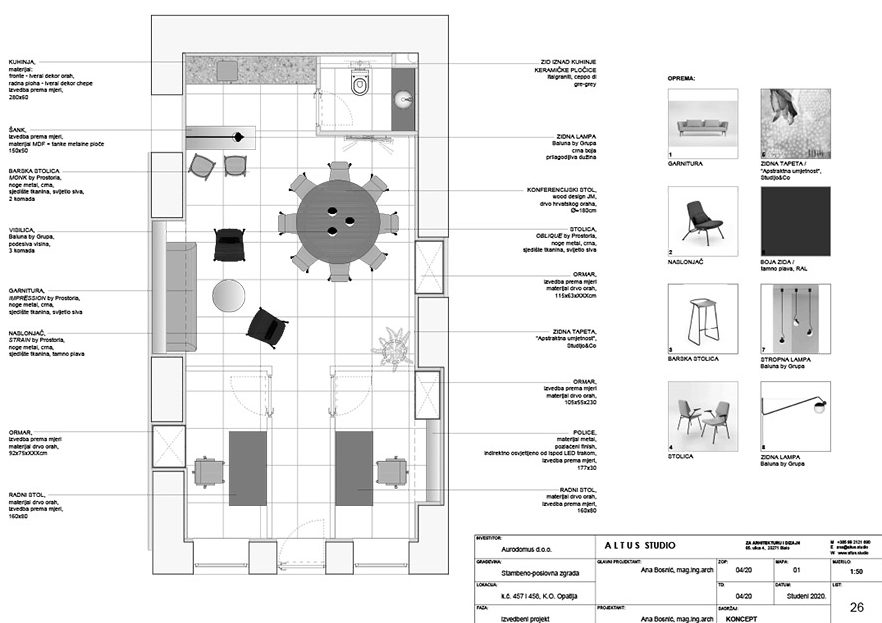
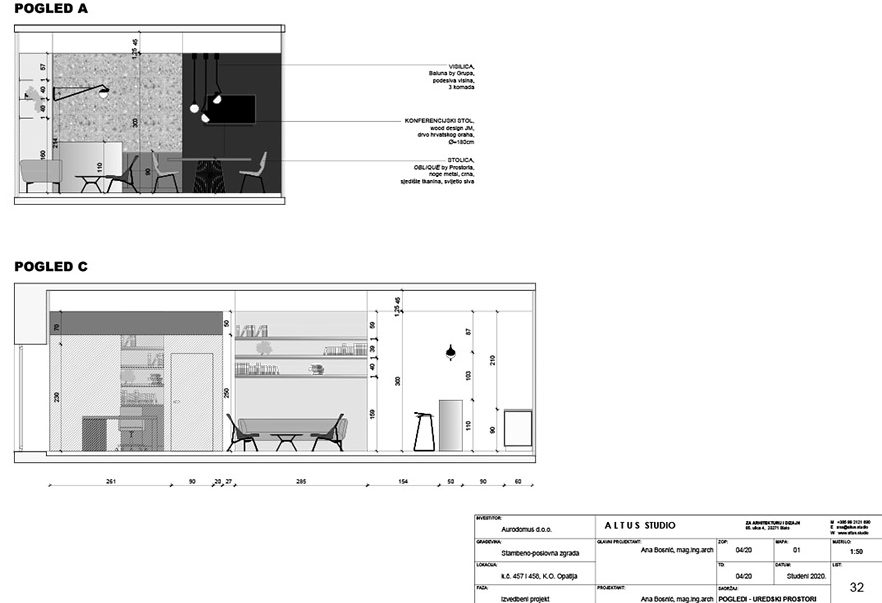
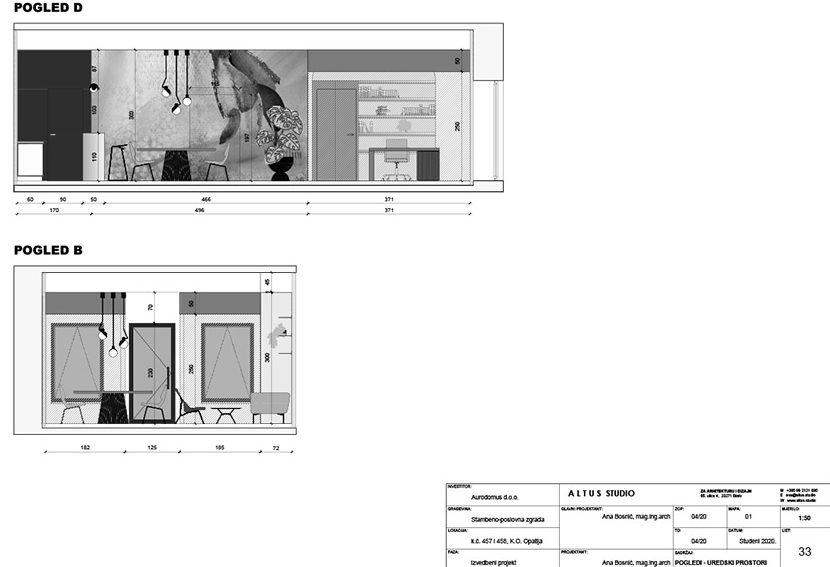

Credits
Interior
Altus Studio; Ana Bosnić
Client
Private
Year of completion
2021
Location
Opatija, Croatia
Total area
55 m2
Photos
Koridor 27
Project Partners
Suppliers: Prostoria, Grupa; Ivana Pavić, Studijo Wallart; Josipa Maras


