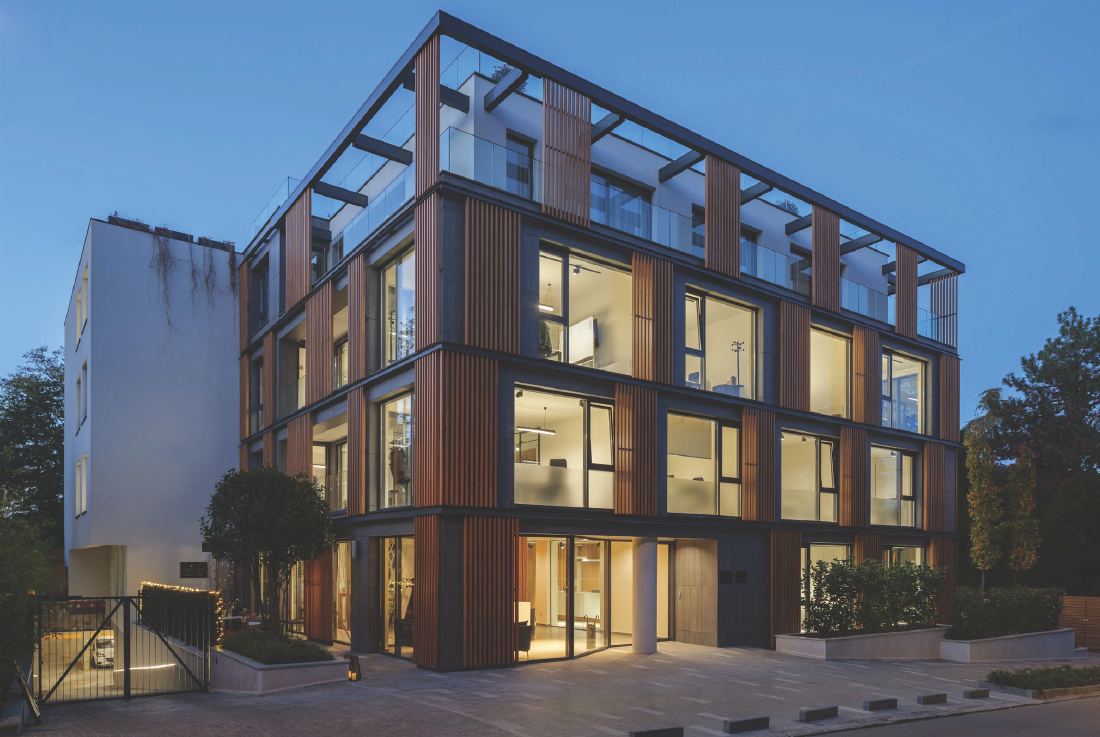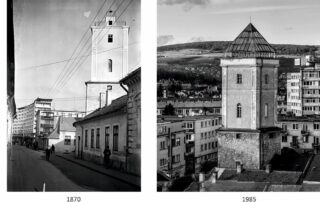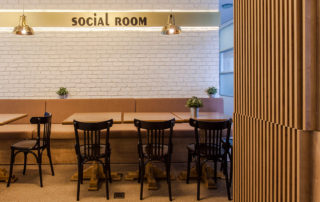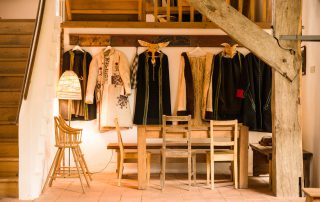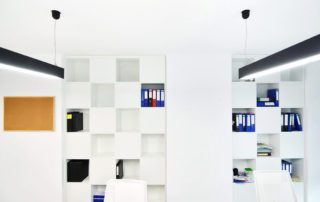The building is composed of three articulated volumes, revealing the architect’s refined sensitivity to spatial composition and the dynamic interplay of cubic forms. At its heart lies a central section with a deeply recessed risalit facing the street, whose striking presence and elegance justify its prominent role in the overall composition. On the courtyard side, a low glass extension provides a visual connection to the ground, while a setback top floor – softened by a terrace and graceful cantilevers – lightens the volume.
The structure exudes a vibrant dynamism, expressed in both its grand gestures and finely crafted details. The risalit’s façades are fully glazed, with windows arranged in a rhythmically balanced asymmetry. The use of intense reddish-brown larch wood beams, combined with ceramic cladding in bark-toned hues, reflects a thoughtful tribute to nature. These choices reveal the architect’s imaginative material language and commitment to eco-conscious design.
A paved forecourt in noble stone leads to the entrance, marked by a distinctive column supporting the cantilevered first floor. This thoughtful gesture underscores both structural clarity and spatial generosity. Vertically scaled to human proportions, the building harmonizes with its historical urban context – appearing as though it has always belonged – while maintaining a modern, innovative character. It embodies a sustainable architectural ethos, where design, environment, and materiality converge in intimate dialogue.

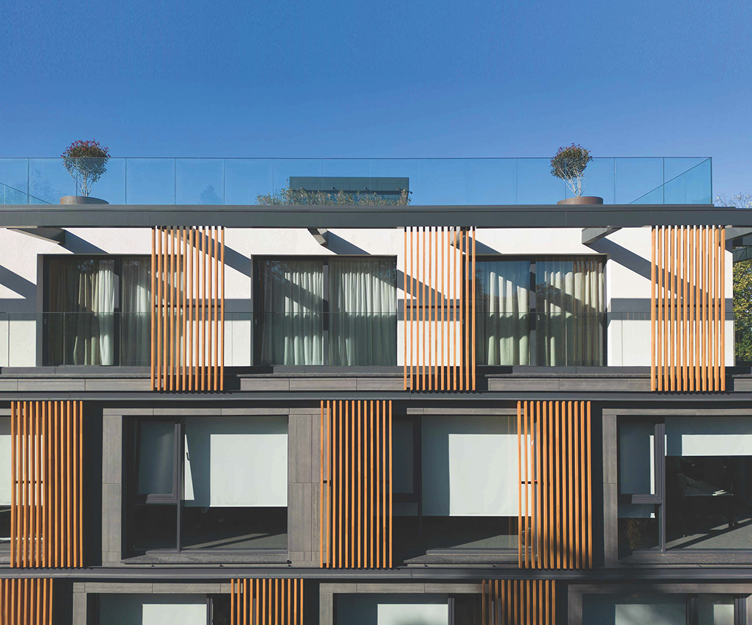
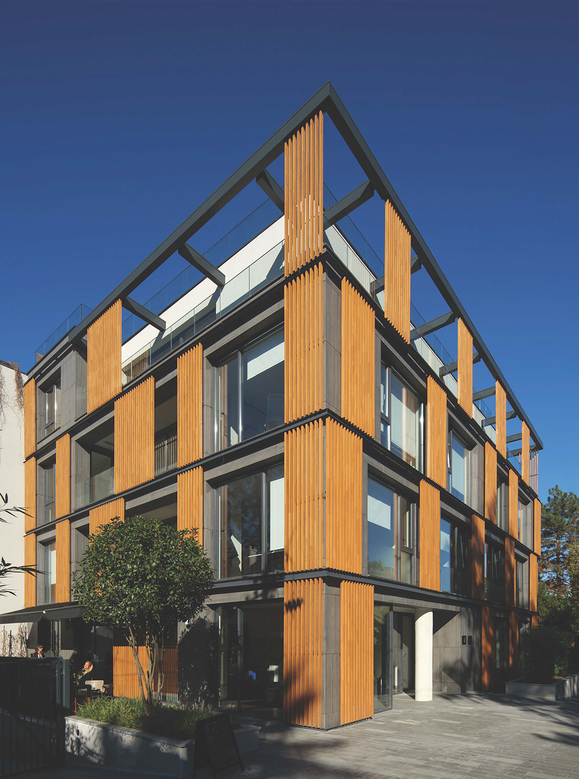
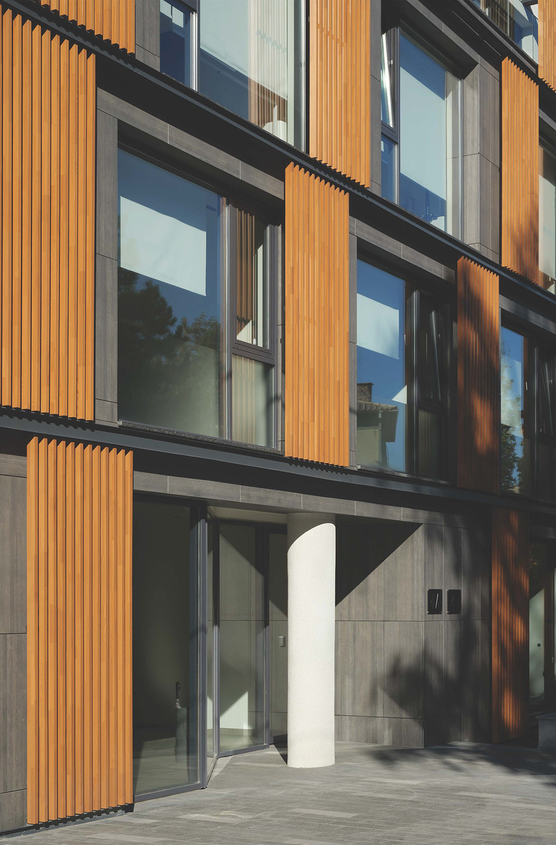
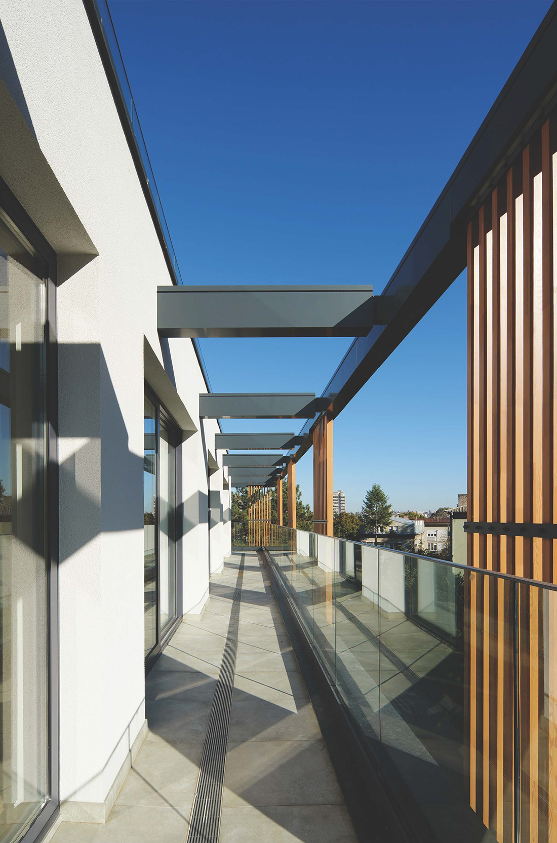
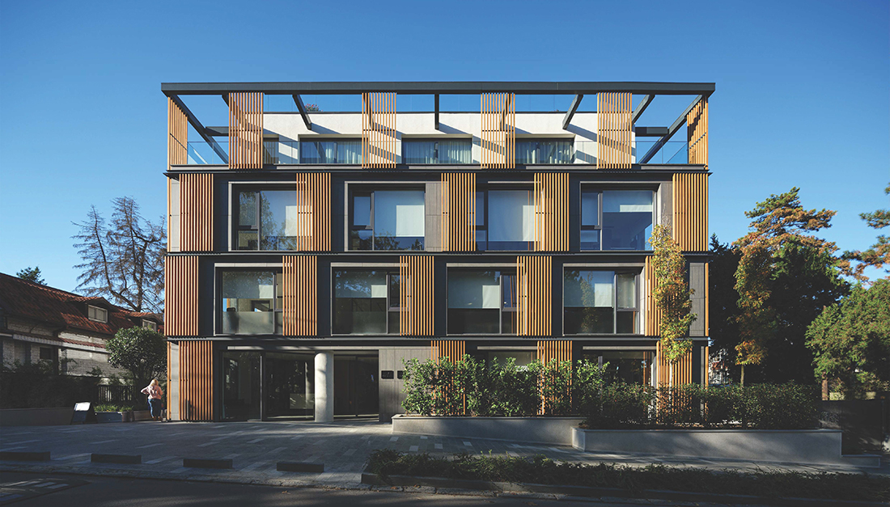
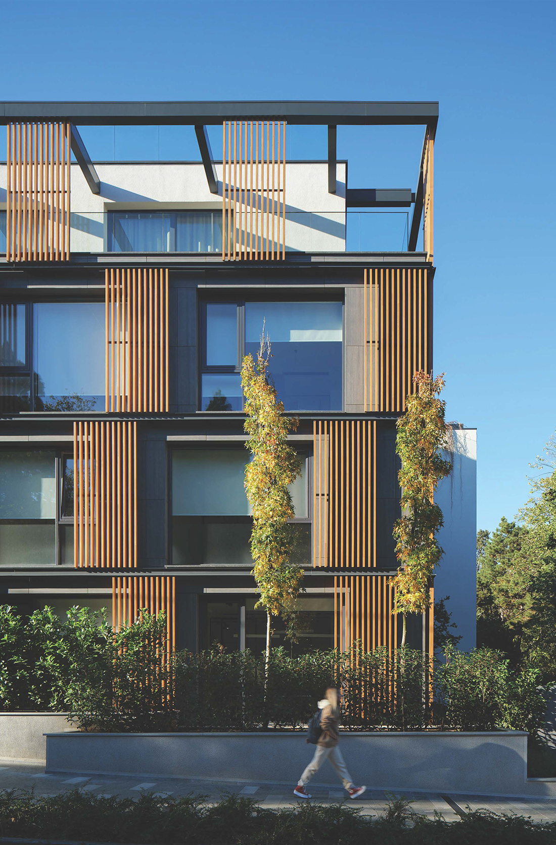
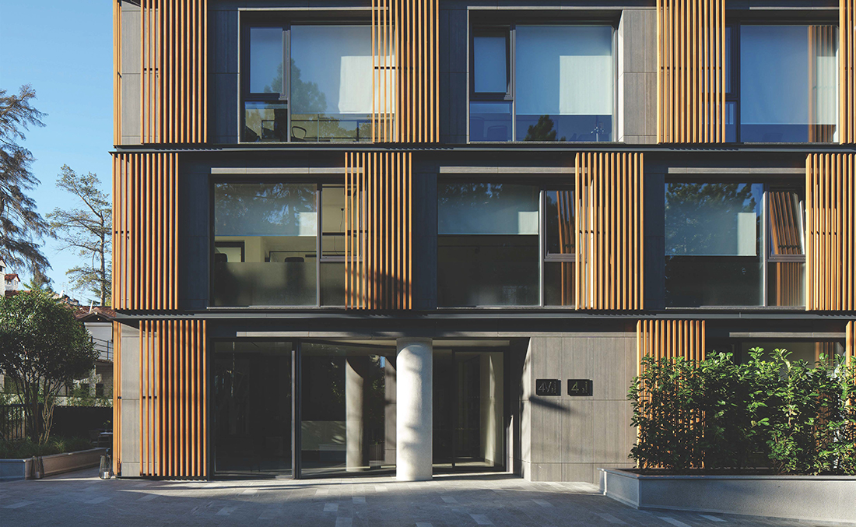
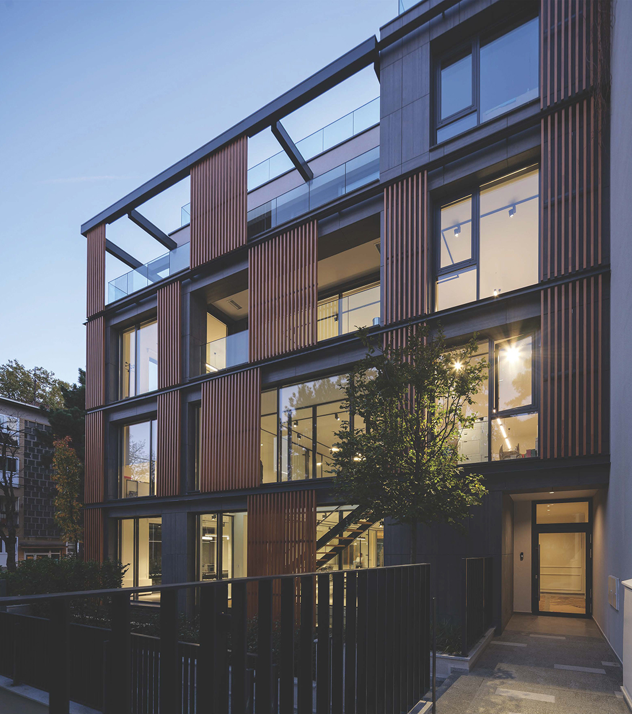
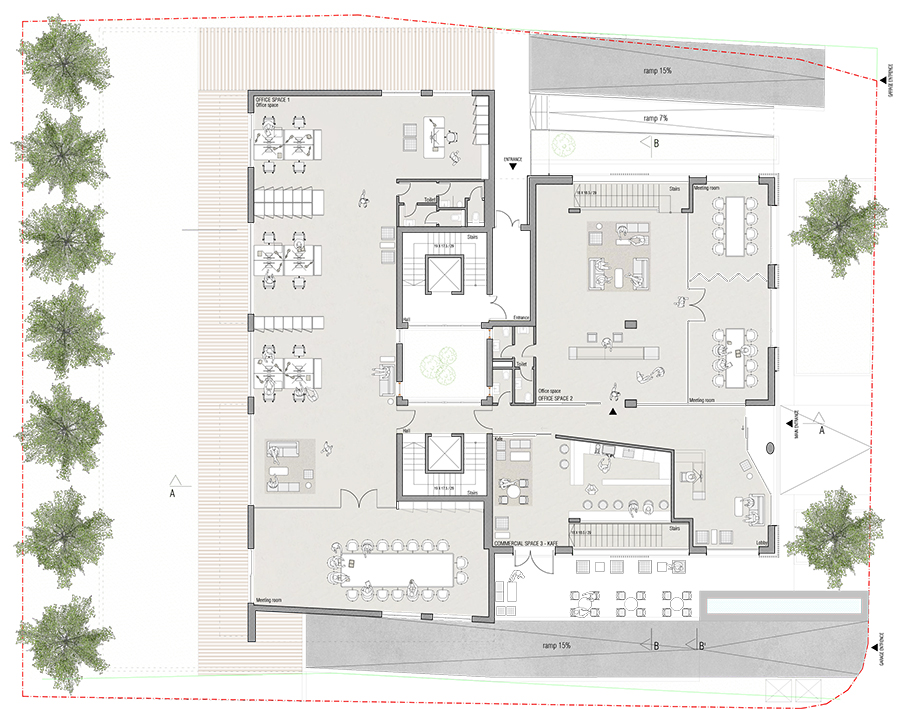
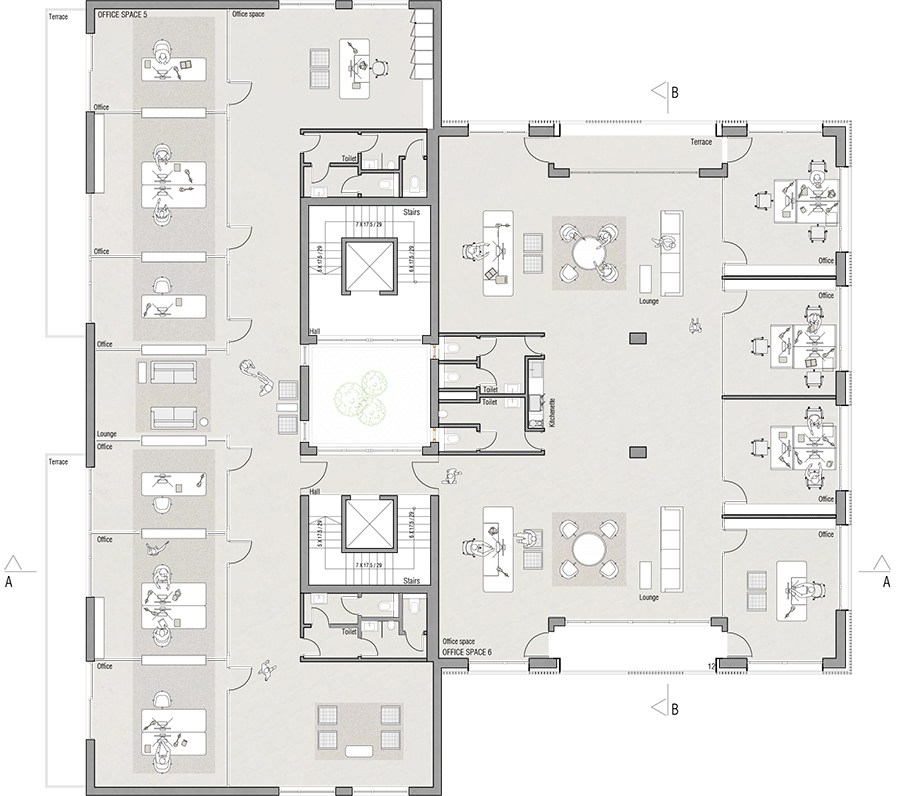
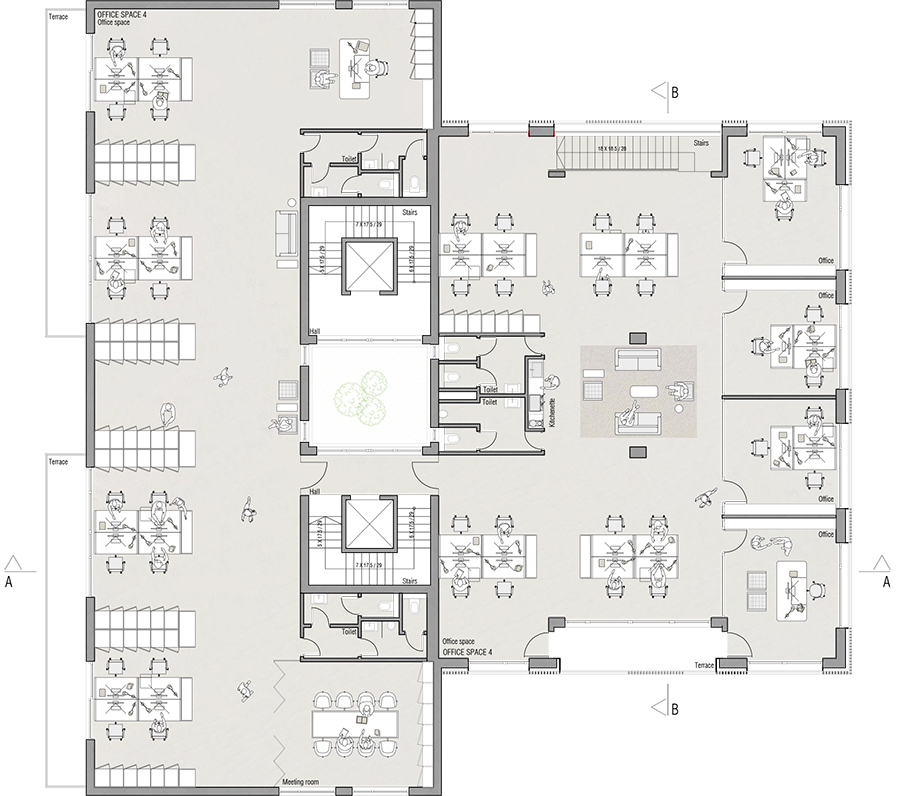

Credits
Architecture
Giotto; Zoran Gojković, Andrija Mirković, Natalija Djokić
Popovic Architekten; Senka Popović, Nenad Popović
Client
Gosa montaza Engineering
Year of completion
2023
Location
Belgrad, Serbia
Total area
2.500 m2
Site area
1.600 m2
Photos
Relja Ivanić
Winners’ Moments
Project Partners
Deco Engineering, Carpentry prodiction Ljubinko Djurković


