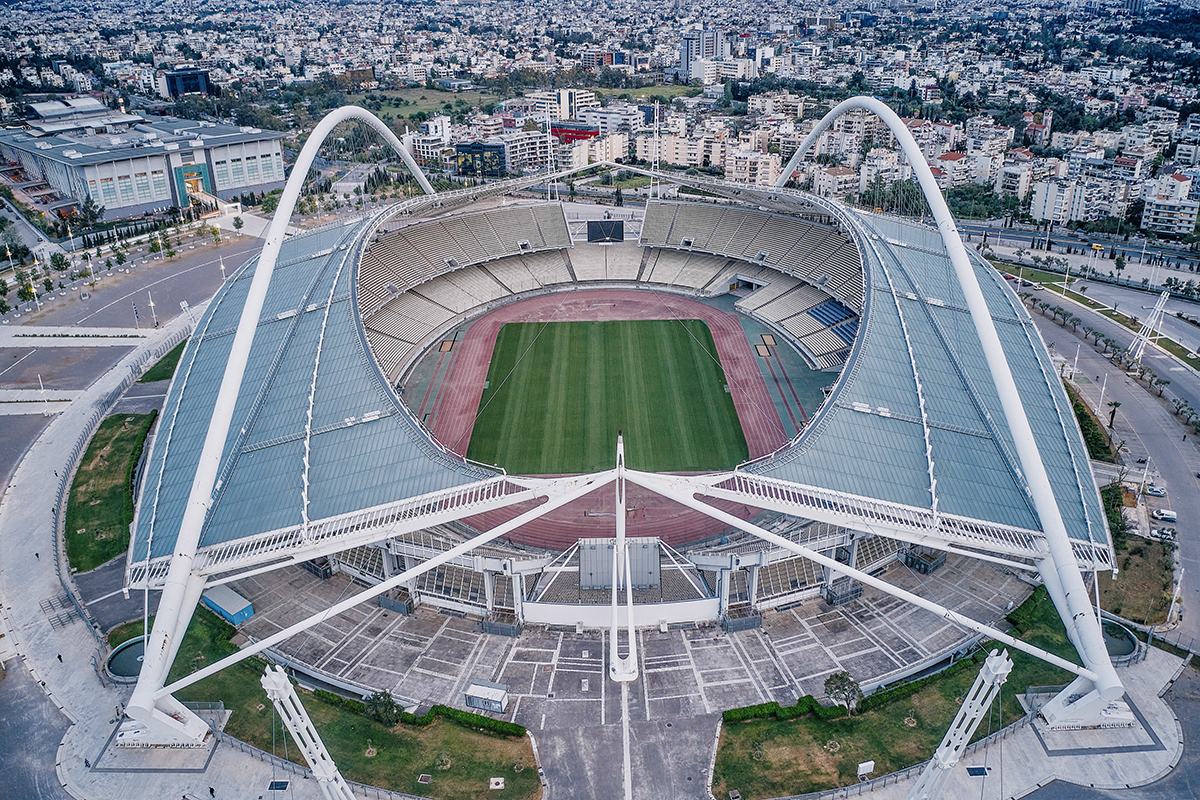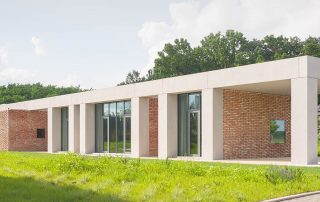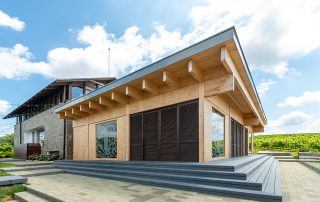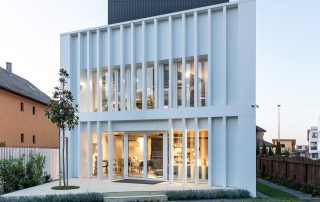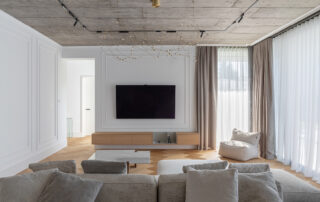Complete renovation of the central suite of the OAKA Olympic stadium. Both the general director of OAKA and a+ architects believe in partnerships and this led them to a sponsorship framework for the implementation of the project. The purpose of the office was to have a modern space with selected materials – colors that remind the visitor of “Greece”, with simple lines and functionality in the space. Special attention was paid to the study and choice of lighting. The space was already configured on two levels where the studio improved the correct access and created a dividing cabinet for the correct flow in the space so as not to disturb the spectators present on the two levels. The materials were chosen with care. The lining of the wall with embossed striped walnut wood. The furniture with the minibar is wood with a silk fabric texture. The dividing cabinet in mosaic imitation. Own heavy-duty carpet on the floor. The fabrics in blue colors of the Greek sea on the sofas and skin color on the stools. The coffee tables are a combination of metal and wood. Clean forms and an atmosphere of luxury in the space. Come and get to know OAKA again!
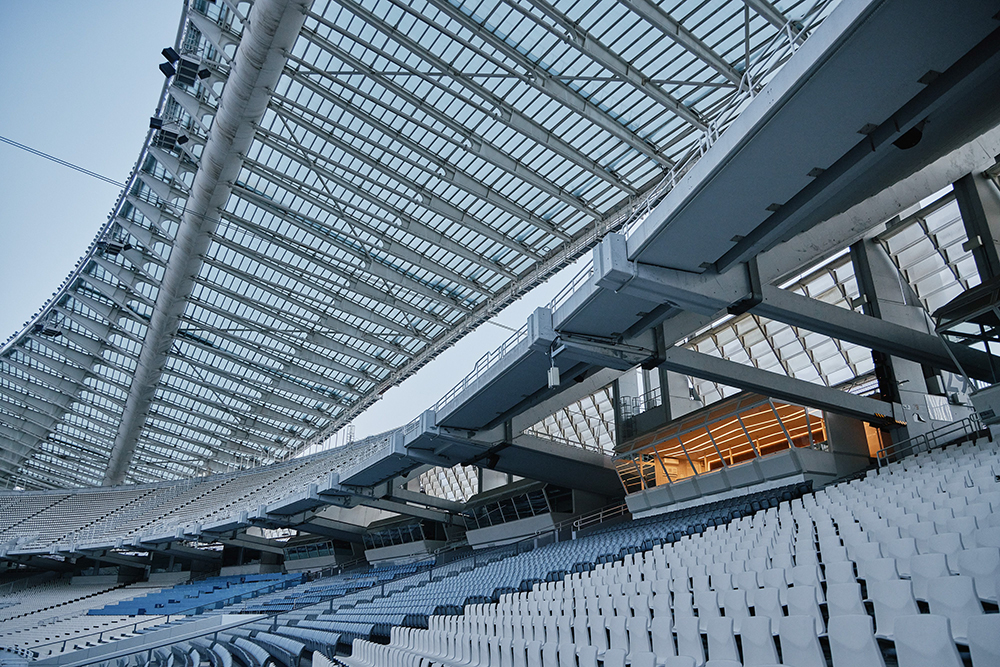
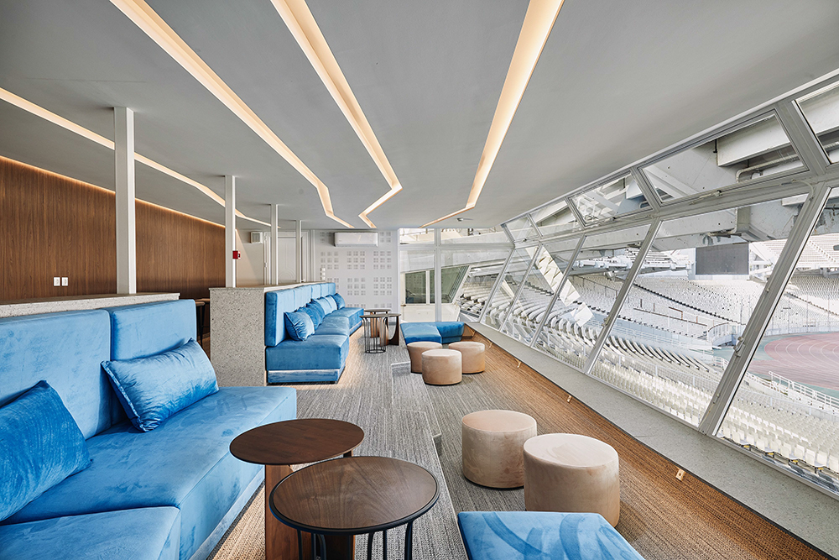
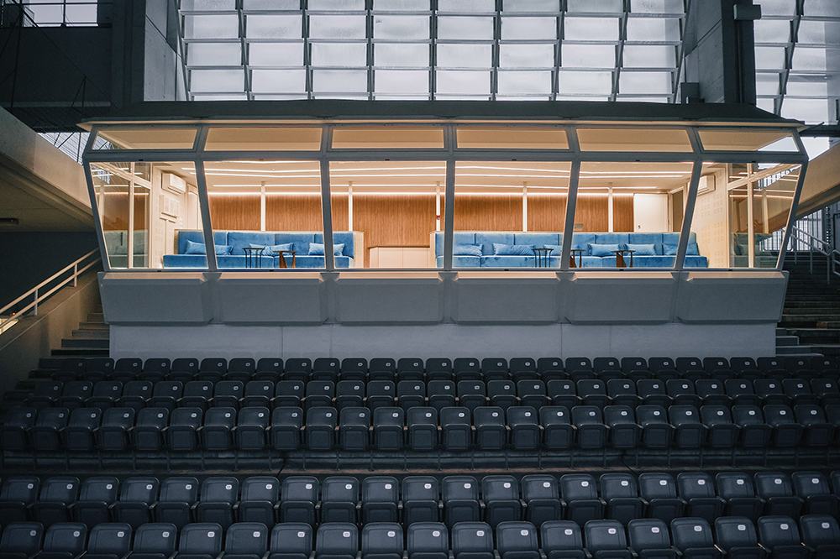
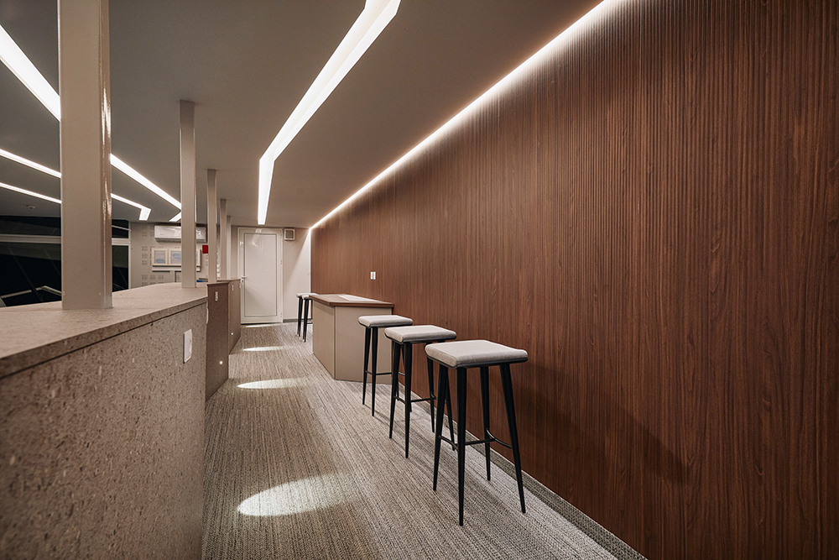
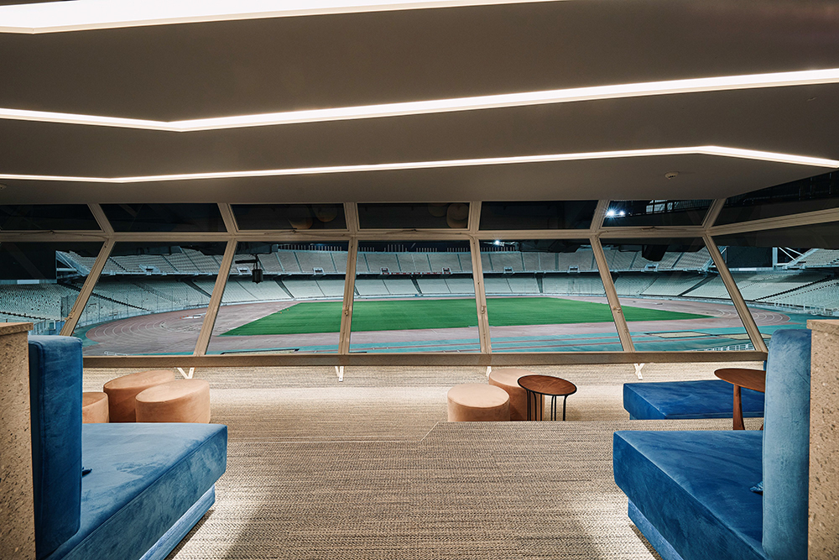
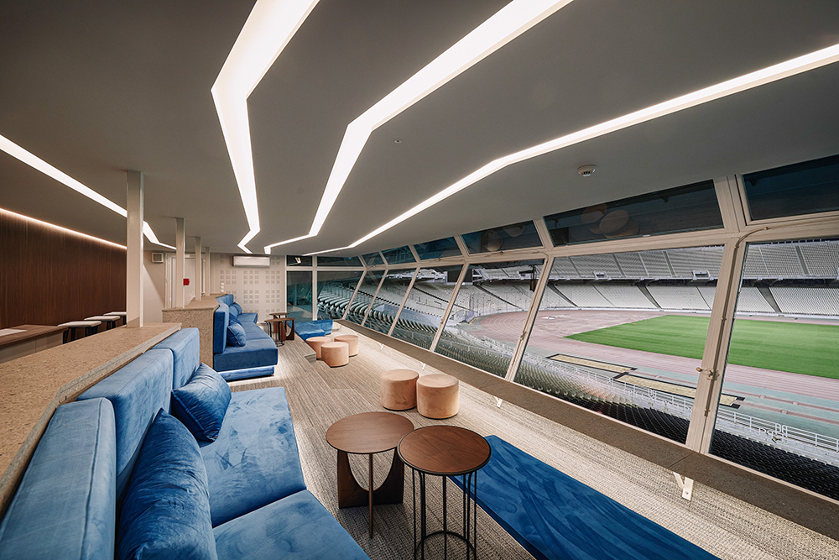
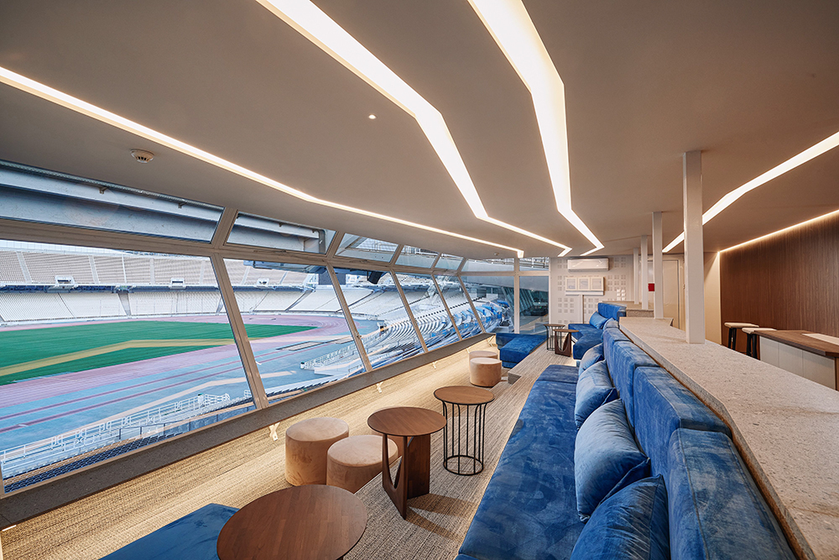
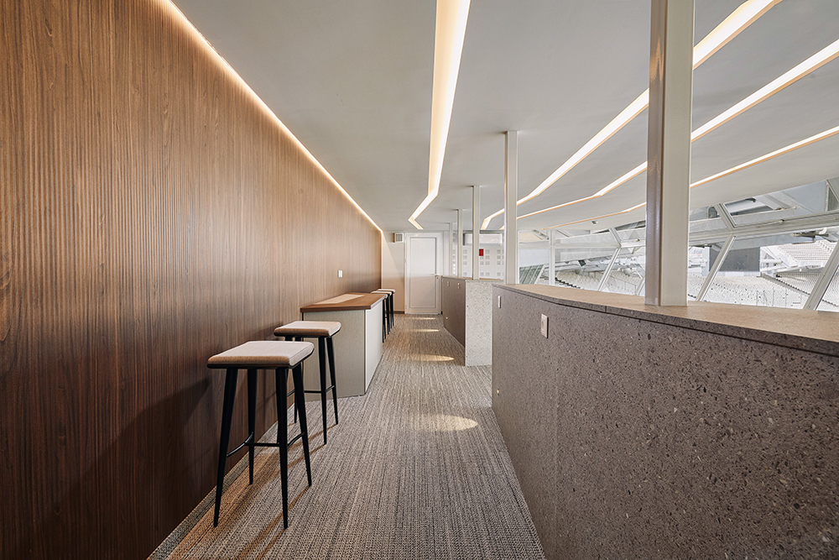
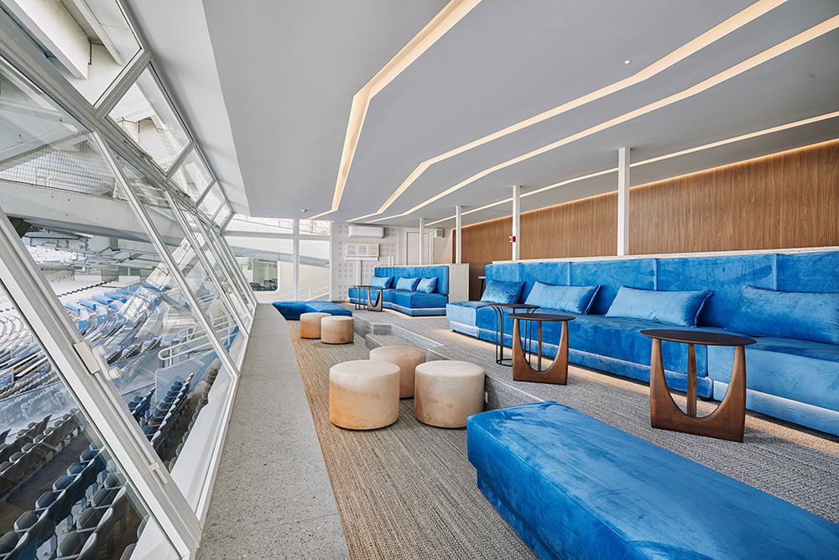

Credits
Architecture
a+ architects; Ioannis Zacharakis
Client
Oaka
Year of completion
2022
Location
Athens, Greece
Total area
85 m2
Site area
85 m2
Photos
Vice Versa
Stage 180°
Project Partners
Alta linea, EKAhellas, hyphen, Kanelli – Cleaf, Kourtis contract, Luun, Magna facility services, Solo, Vice Versa


