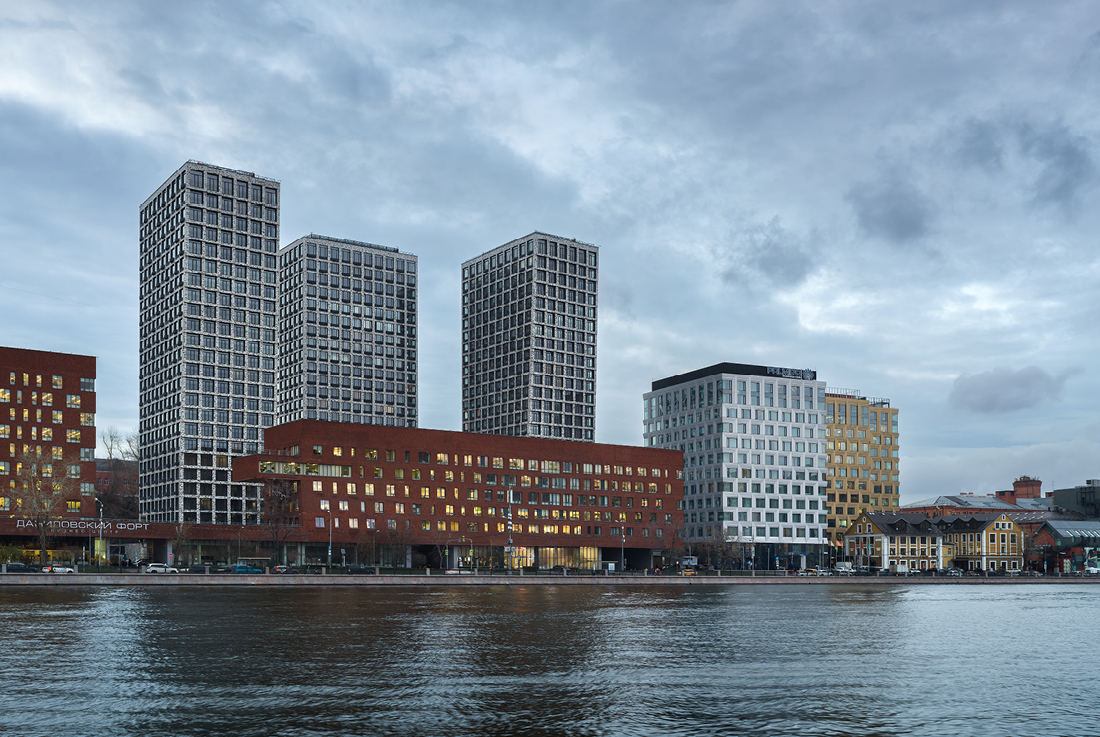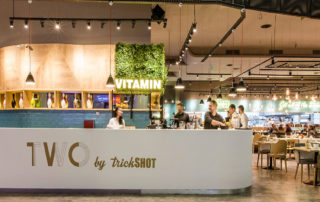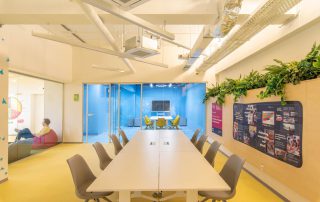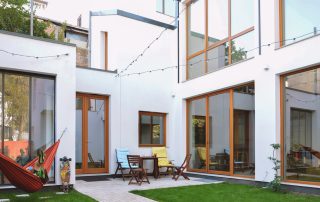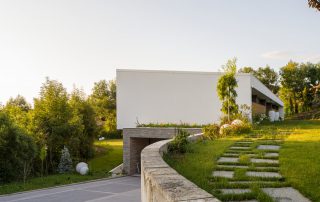The residential complex was implemented as part of the revitalization of a former industrial area that has been systematically transforming into a modern city quarter since the mid-2010s. The complex consists of three towers placed on a single podium. Several public spaces have been arranged on the podium’s roof: a pedestrian square open to the general public, a playground, and parking. The podium itself accommodates various commercial functions, including shops and cafes.
The towers have a laconic rectangular shape as the basis for their design, while the podium’s shape follows the complex zigzag shape of the site. The plasticity of the 24-story towers has been created by shifting floors gradually but consistently. The smooth upward expansion of the buildings created by this technique is further enhanced by the facade cladding material: green and terracotta glazed tiles have been added to white brick, emphasizing the idea of transforming the shape of each of the towers.
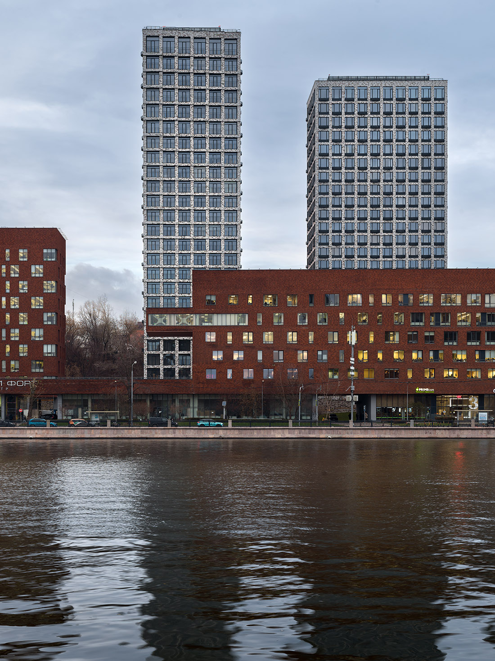
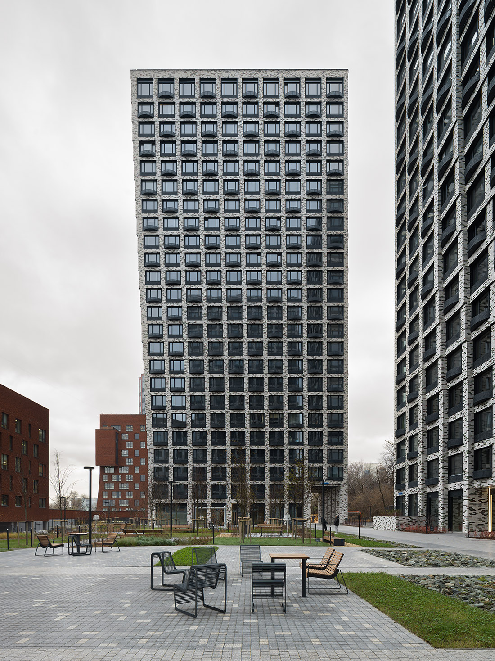
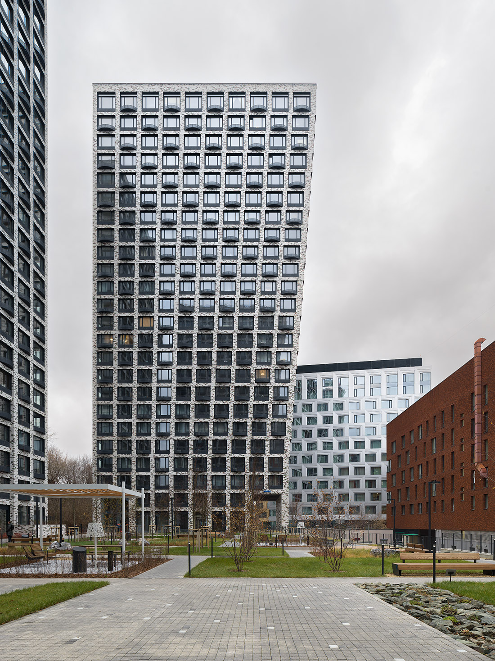
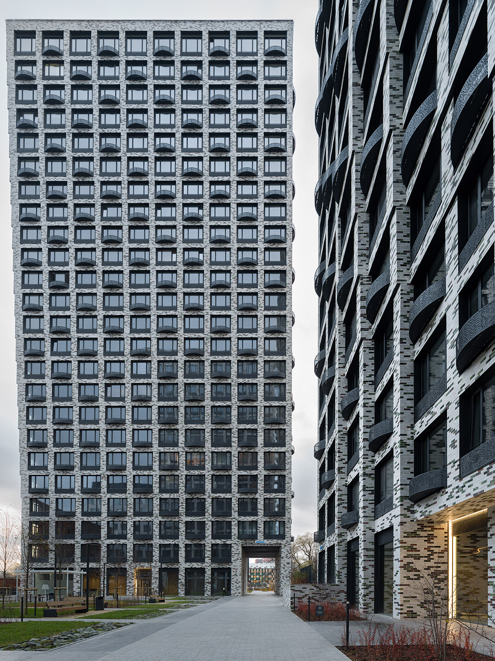
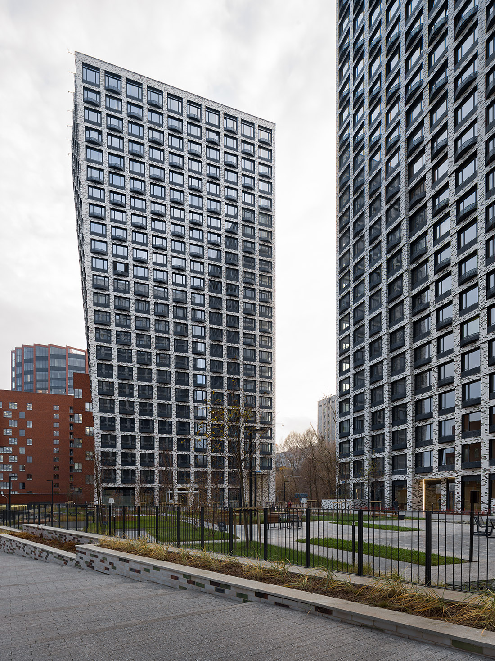
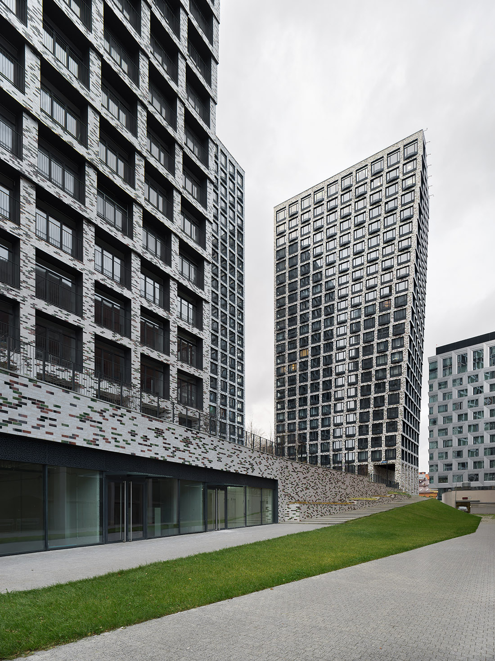
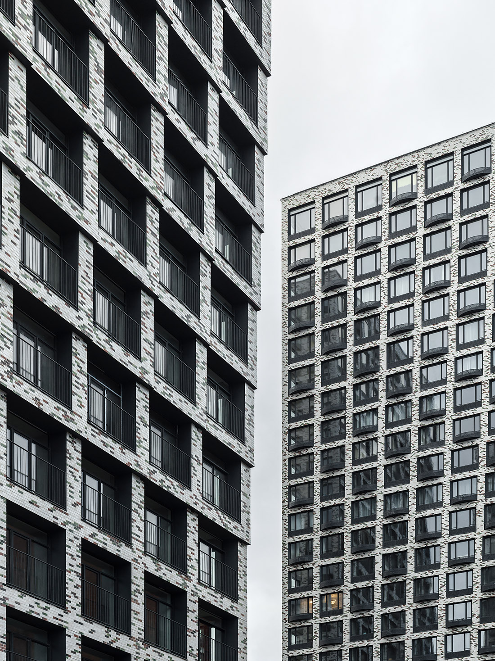
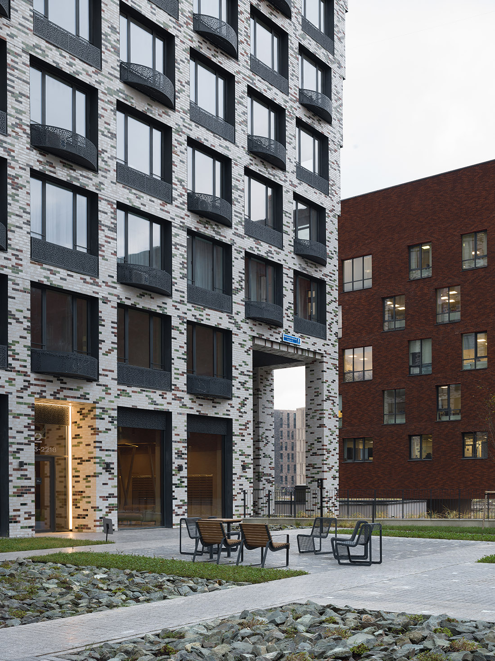
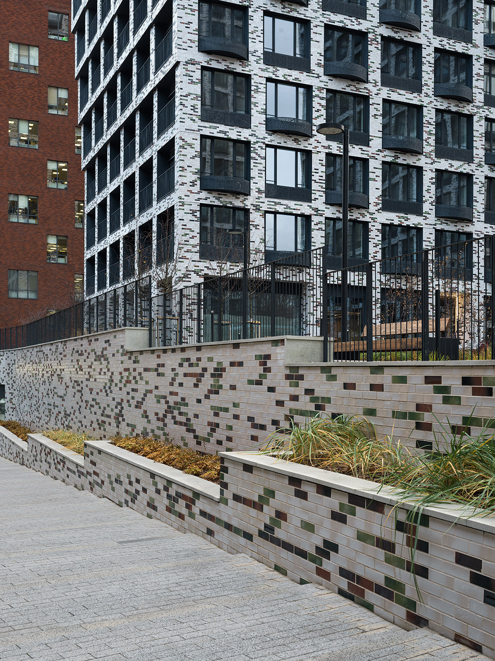
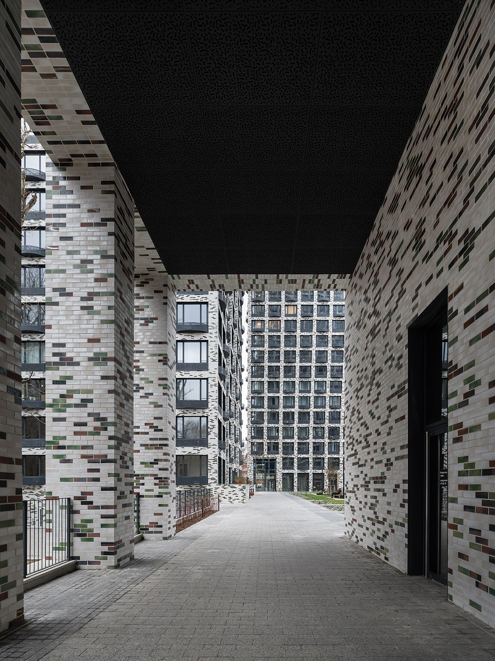
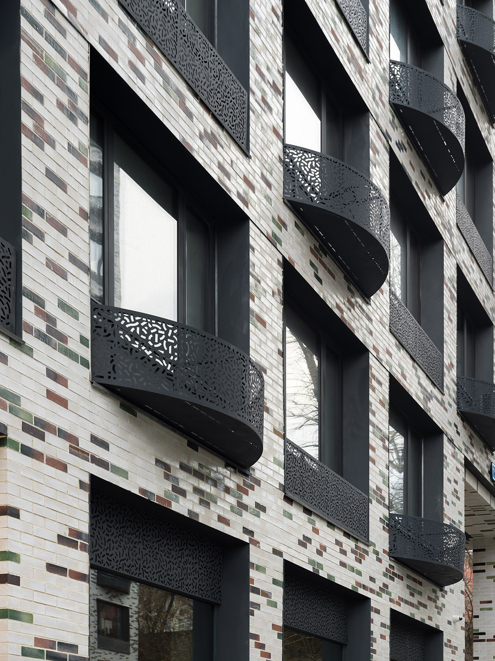

Credits
Architecture
ADM Architects
Year of completion
2023
Location
Moscow, Russia
Total area
66.531,7 m2
Photos
Dmitry Chebanenko


