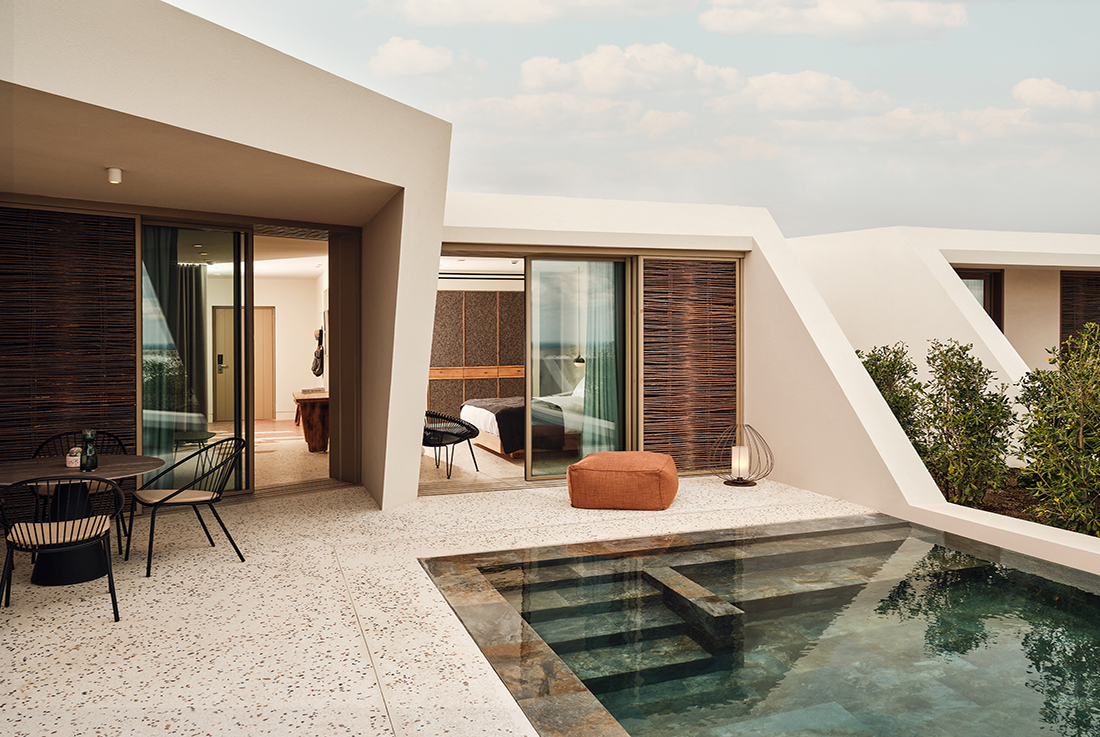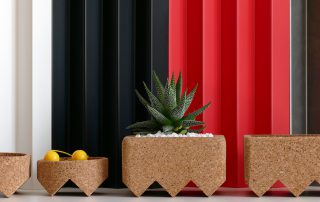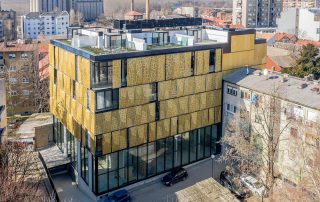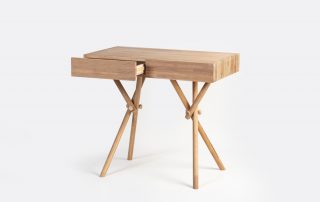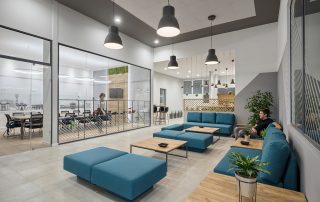Adjoining the village of Messaria, Noūs Santorini stands as one of the largest resorts on the island, harmoniously blending the past with the present. Nestled in a vast area of vineyards, moments away from the Aegean Sea, Noūs is a journey of discovery where buildings and landscapes gradually unveil and unfold. With a total of 119 rooms and suites, the scope includes the renovation of existing hotel units as well as the extension of additional buildings, a restaurant and bar areas, retail spaces, a vitamin and health bar, a wellness center which includes an outdoor & indoor pool as well as a 1000sq m. overflowing pool at the center of the plot, among other things. Brought together by Divercity Architects and MPLUSM Architects, Noūs Santorini brings forth the unique qualities and narratives of the landscape, creating an international environment of modern luxury and indulgence. The hotel’s structures organically follow the natural slope of the ground, while the geometry of the walls creates a dynamic visual landscape that gradually reveals the views.
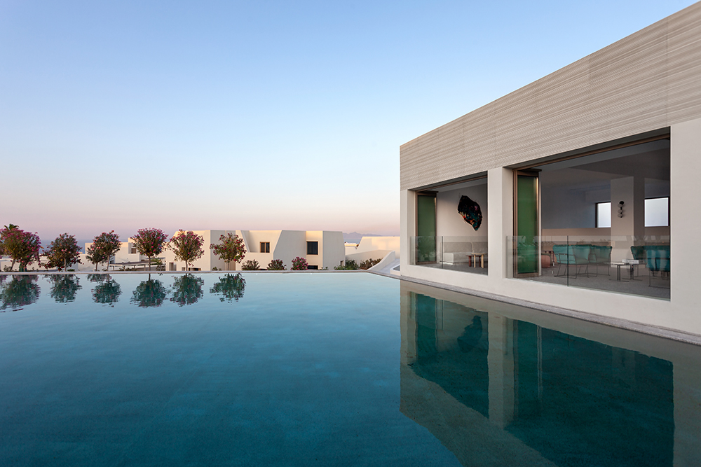
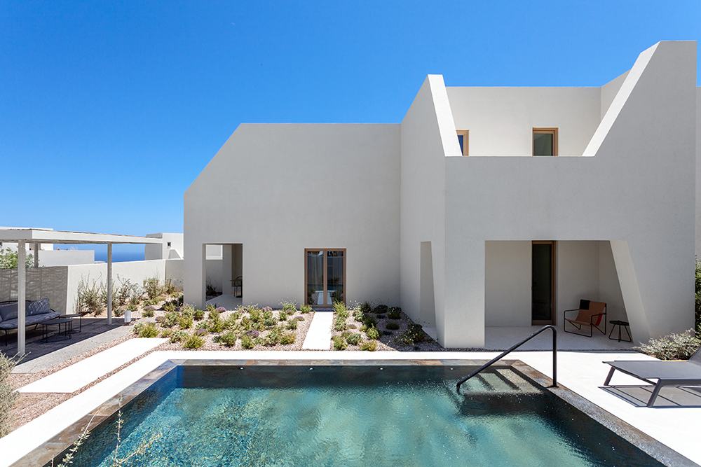
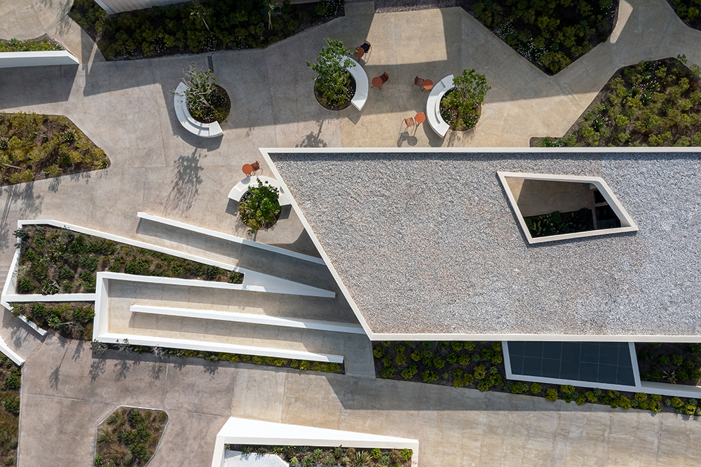
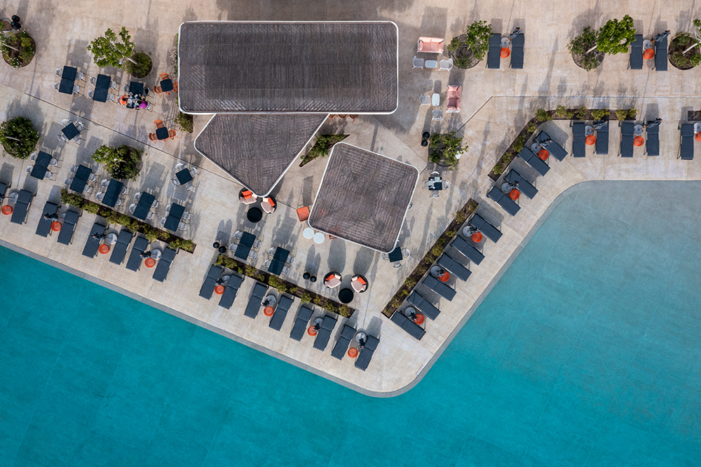
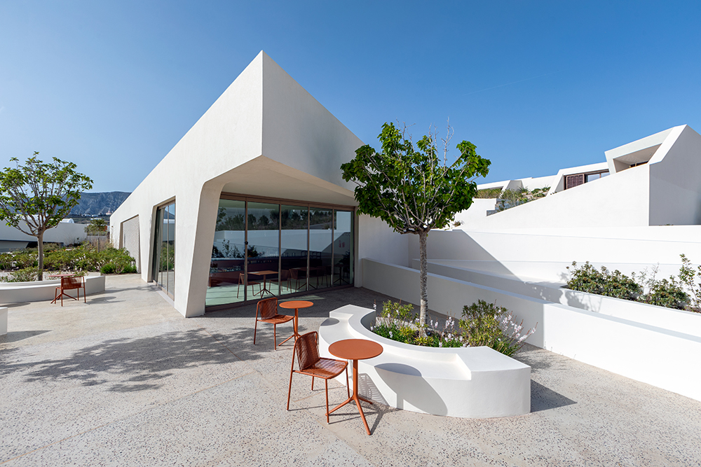
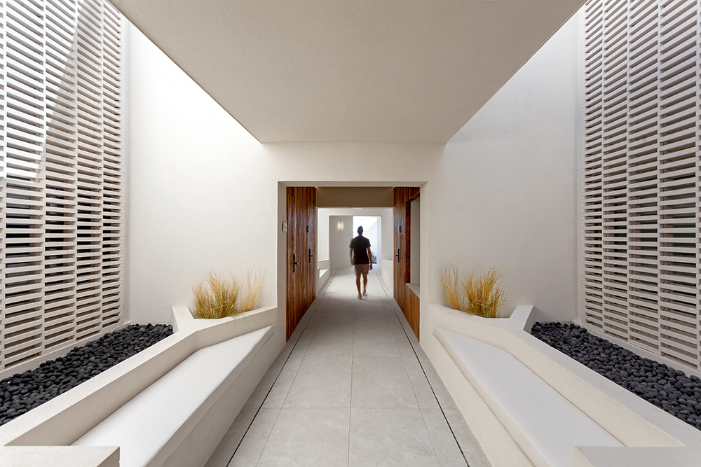
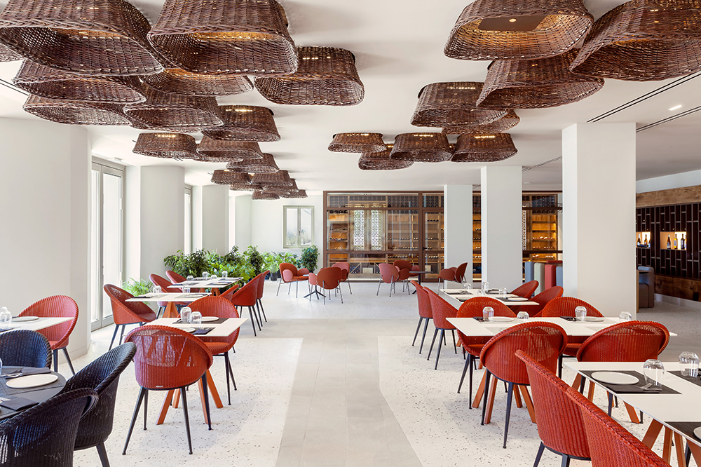
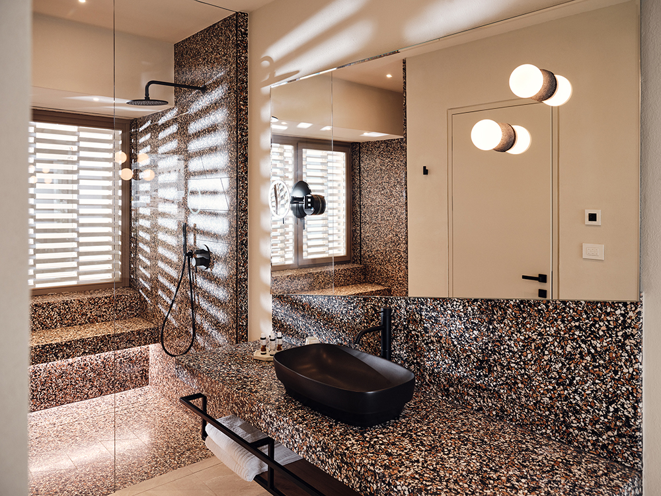
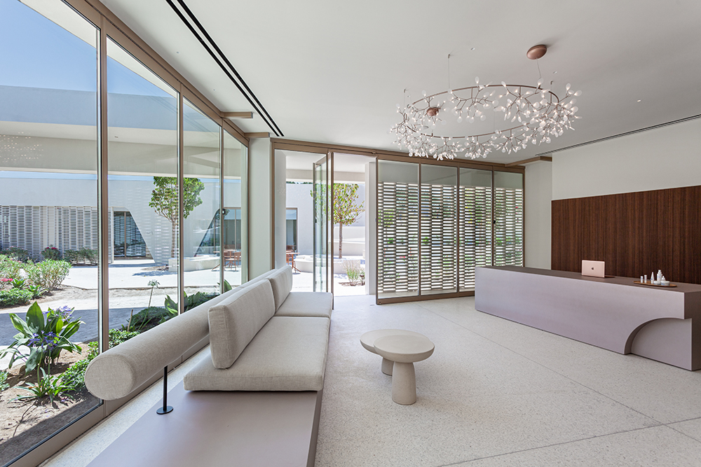
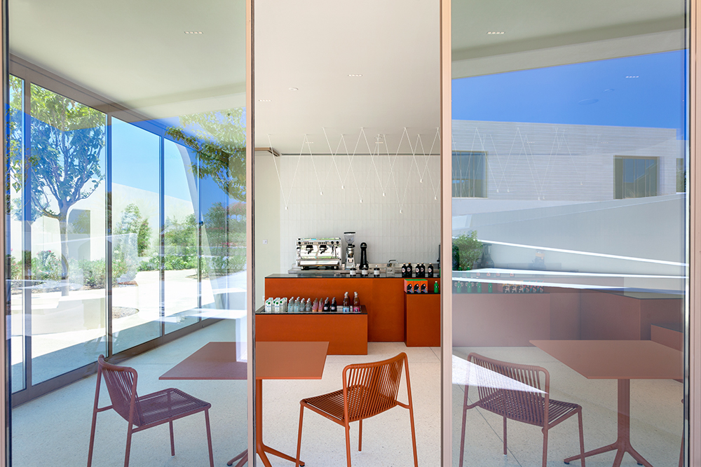
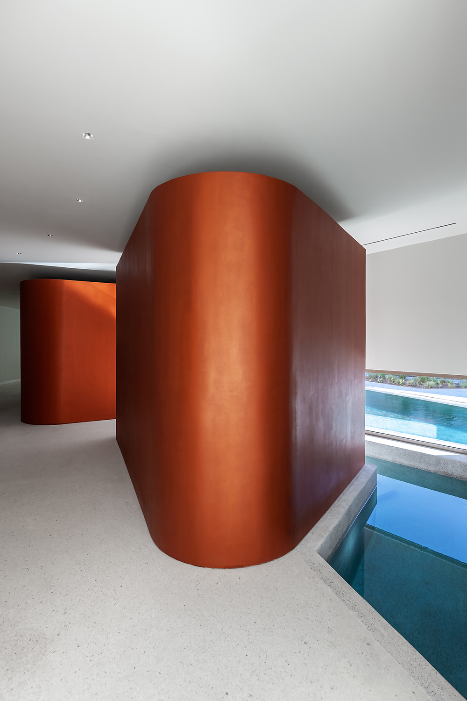

Credits
Architecture
Divercity Architects & MPLUSM Architects
Tourism Entrepreneur
DONKEY HOTELS S.A., YES! Hotels
Year of completion
2023
Location
Santorini, Greece
Total area
9.750 m2
Photos
Mariana Bisti, Yiorgos Kaplanidis
Project partners
AVAX, Doxiadis +, Timagenis Acoustics, Evdokia Kakava, Christos Telionis, Argyros P&X EE Melcon Engineering, Eleftheria Deko and Associates Lighting Design, Ermon construction company and APAX constructions, Nadia Argyropoulou



