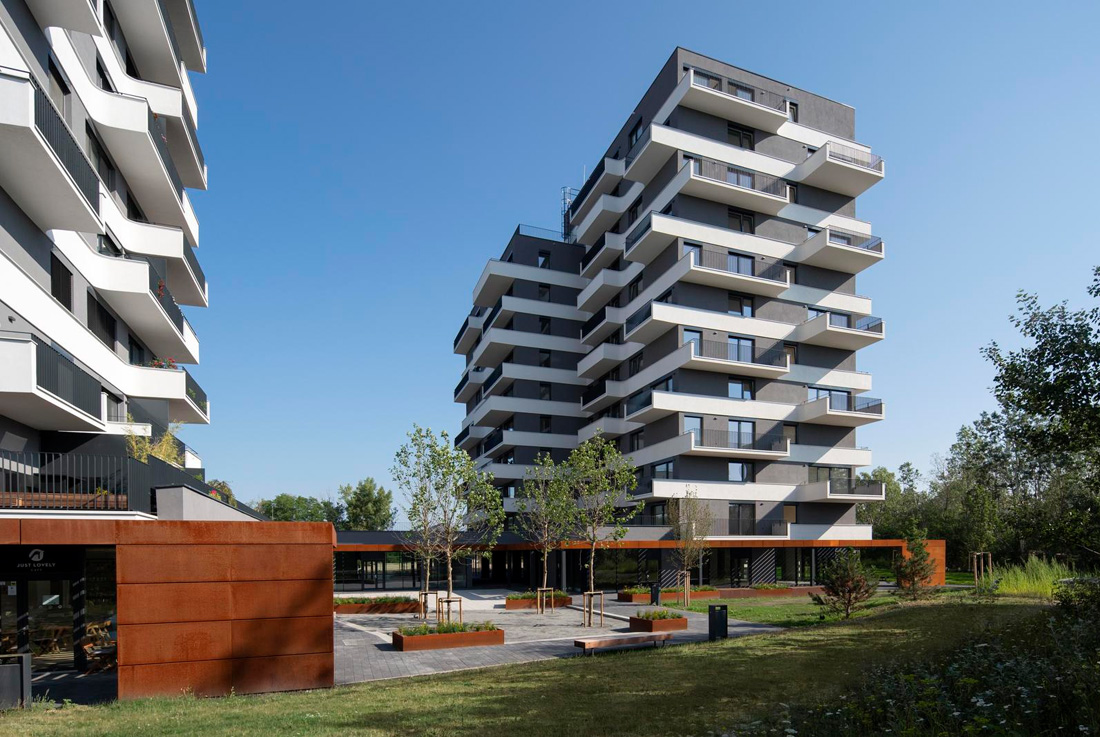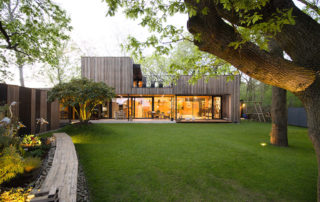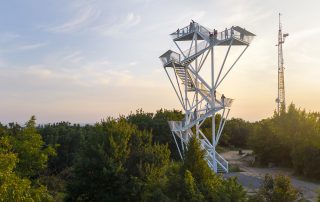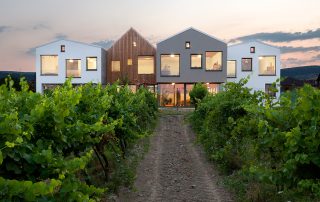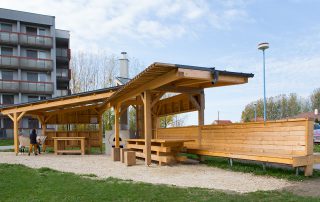The proposal „Nice view“ offers a concept of two detached apartment buildings which are connected by the public facilities on the ground floor and share the underground parking areas. The distinctive steel pergola with the corten cladding has been designed to architecturally highlight the first floor public space. Simultaneously it provides the necessary shading, and protects from overheating the shopping facilities that are visually opened to the exterior by using the curtain walling. The flats equipped by the roof terraces and the front gardens are situated over the pergola on the first floor. Generous cantilevered balconies on the above floors provide the space for the vertical gardens to create the concept of the vertical terrace houses. The relaxing space with the greenery has been created on the roof of the higher building to offer the spectacular panoramic views to its residents. The design aims to create the high quality private and public urban environment by forming a close link between the buildings and the adjacent public square and surrounding landscape.
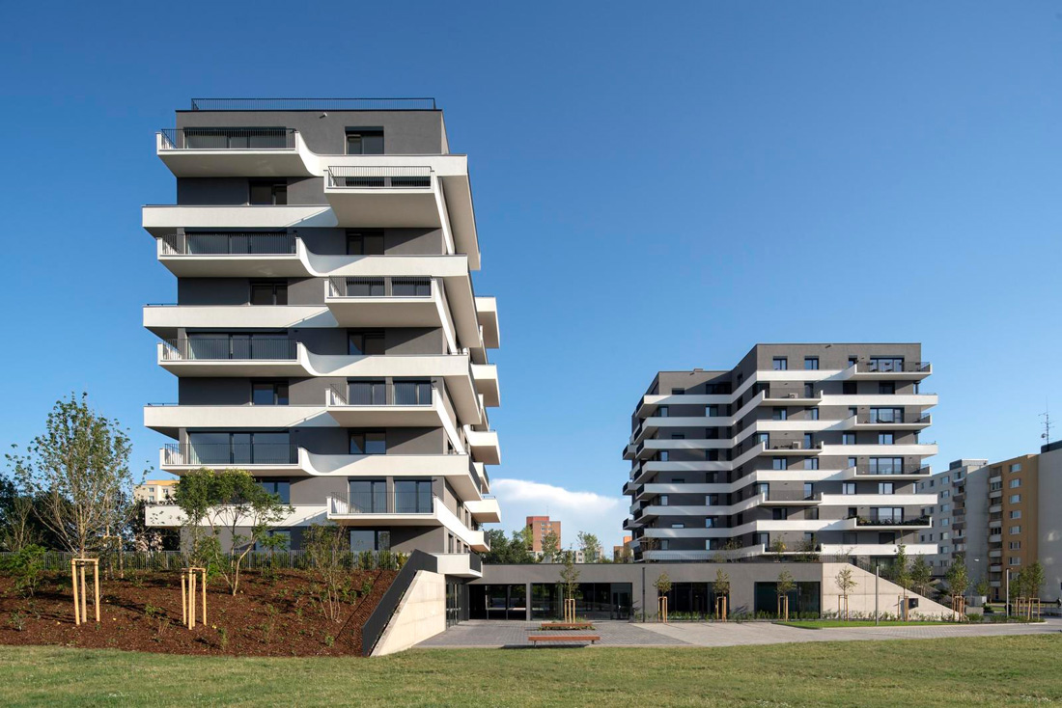
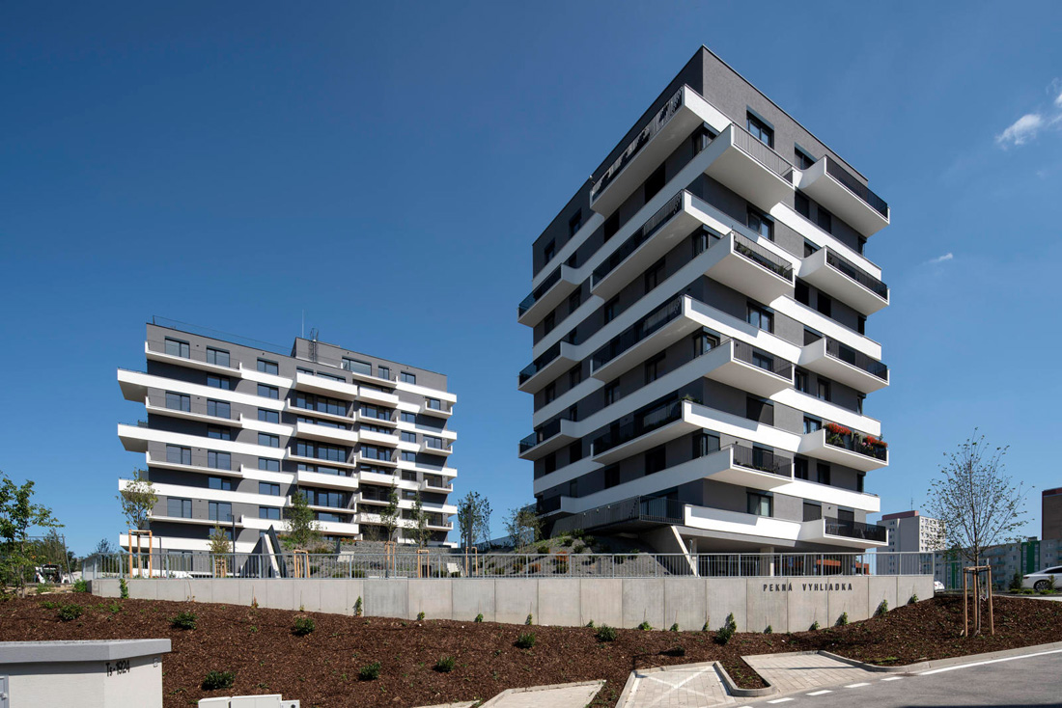
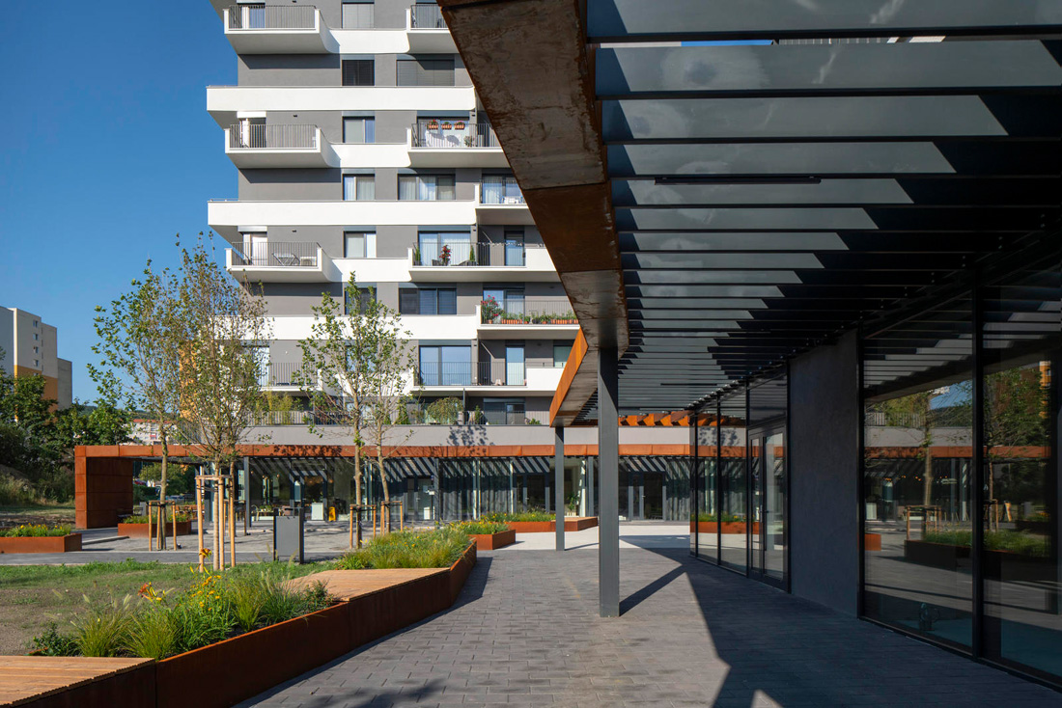
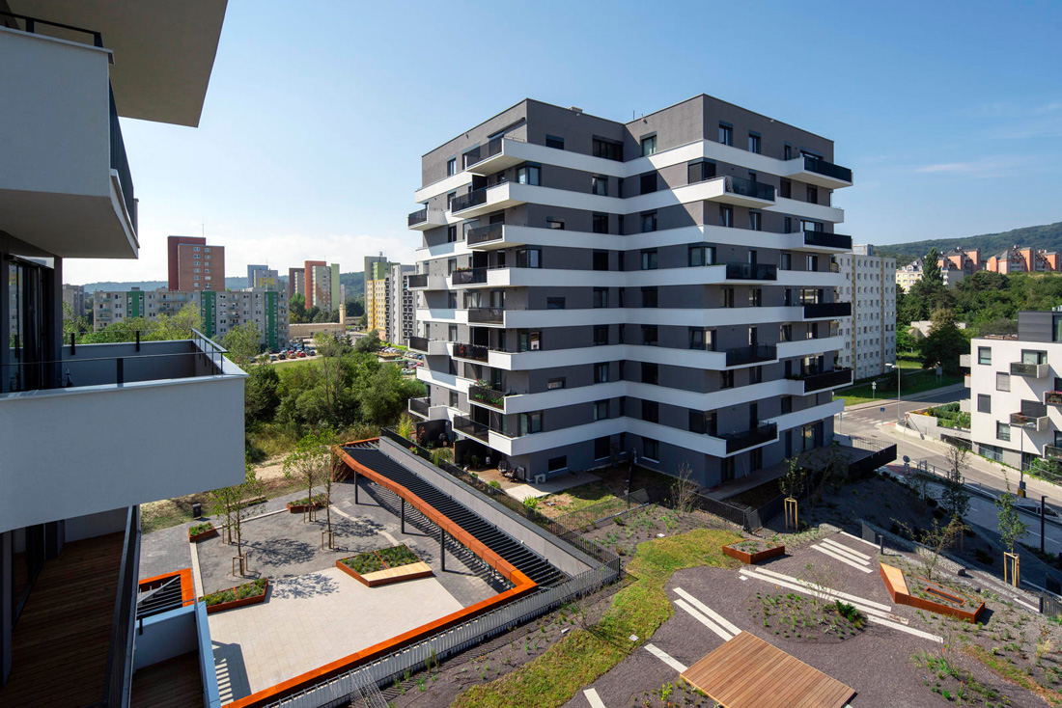
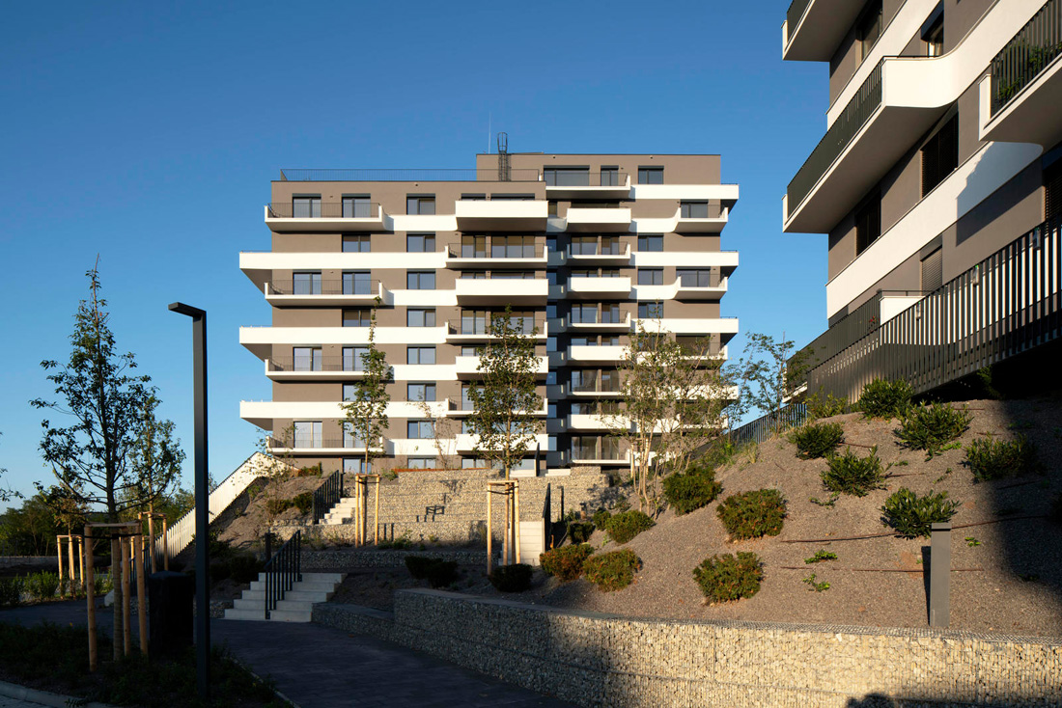
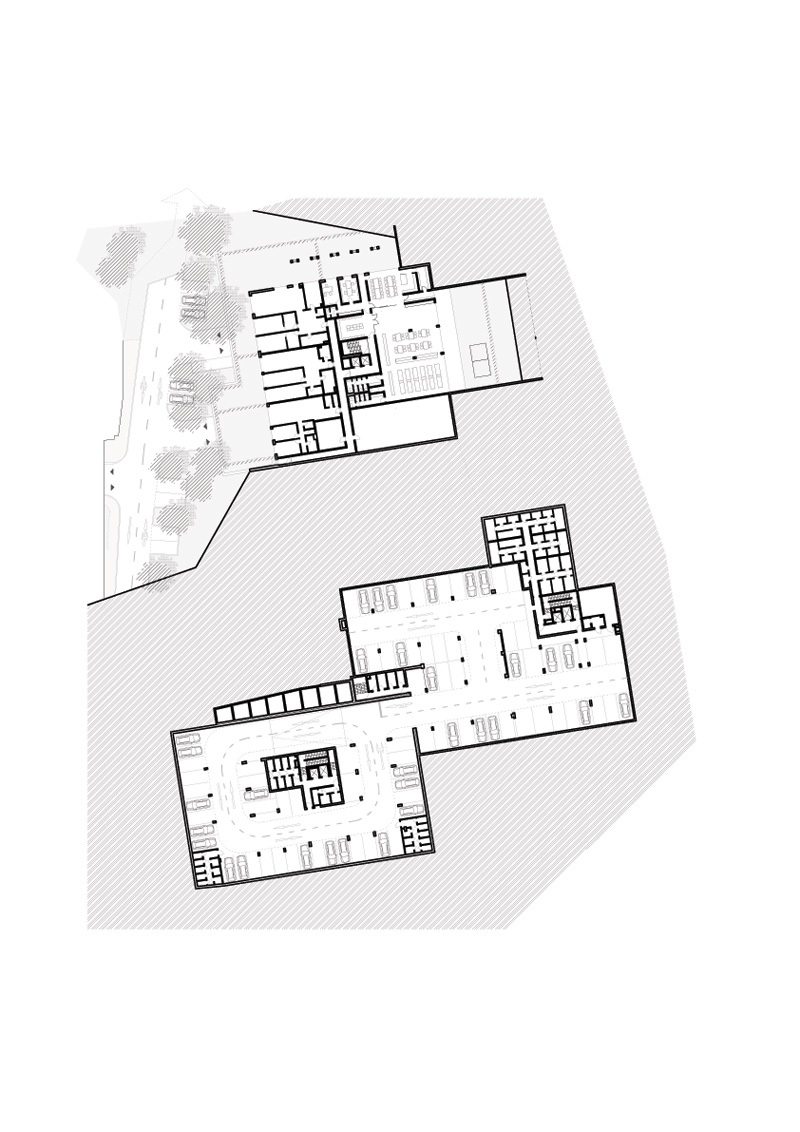
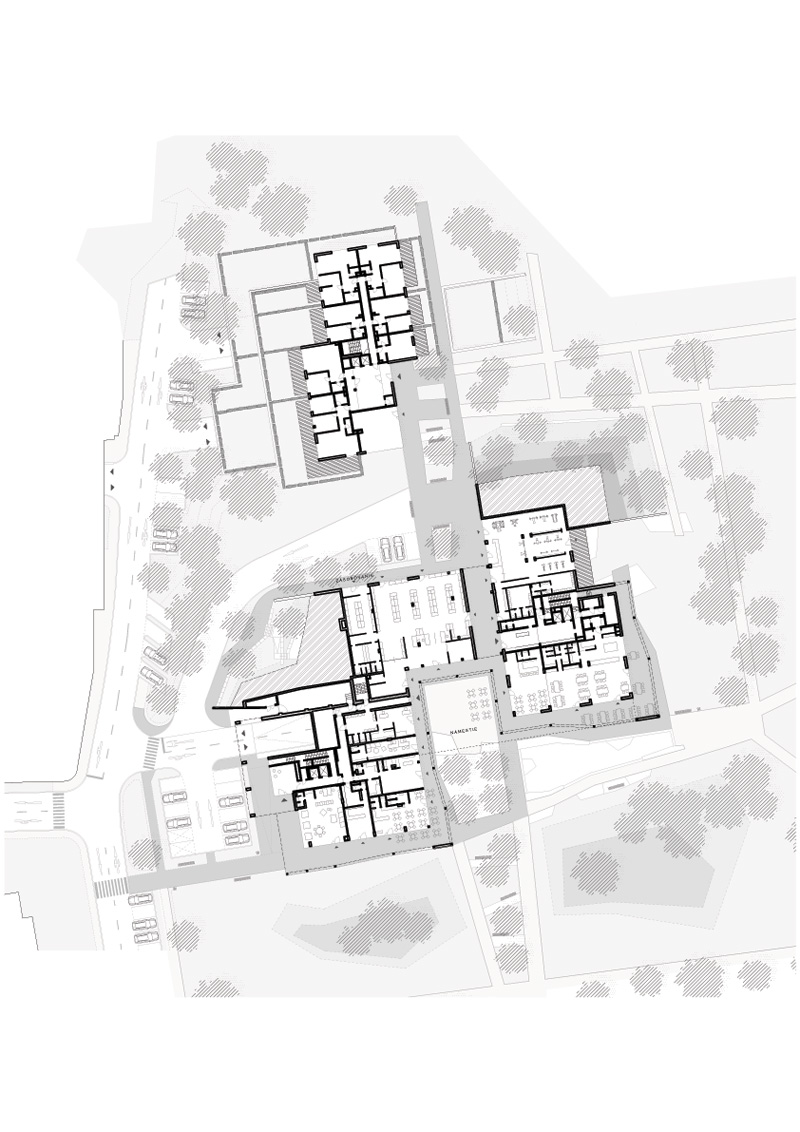
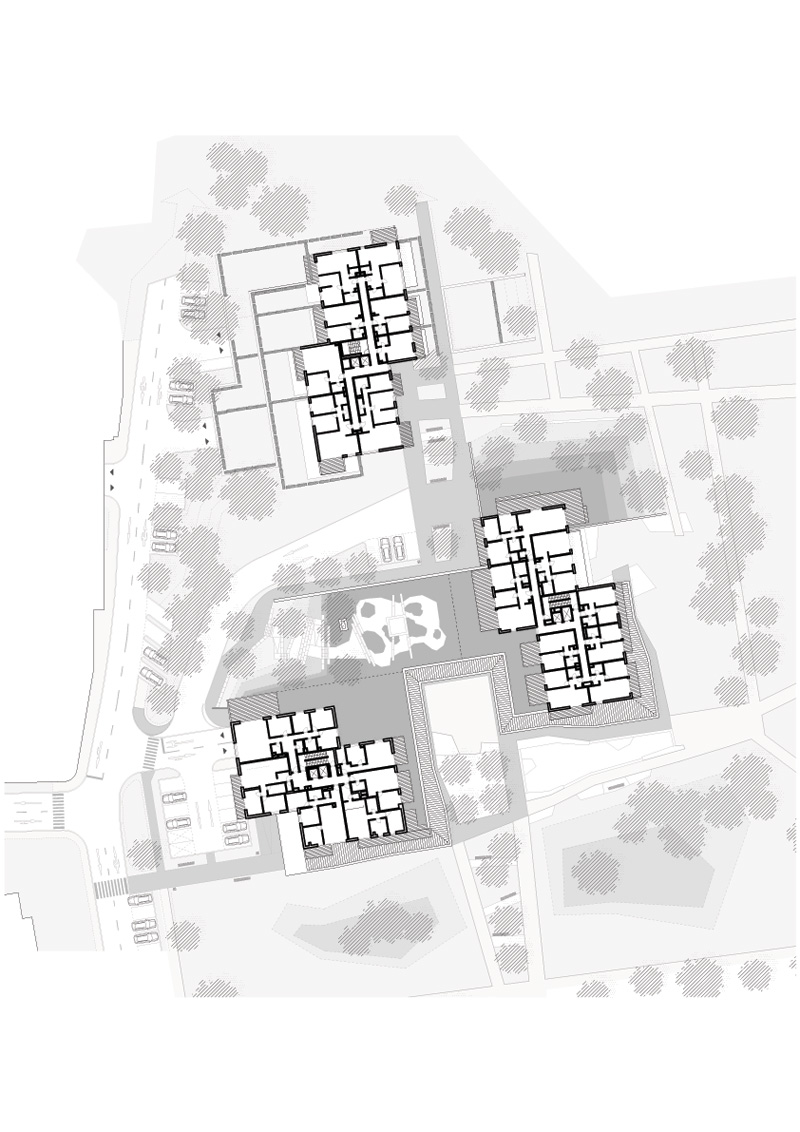
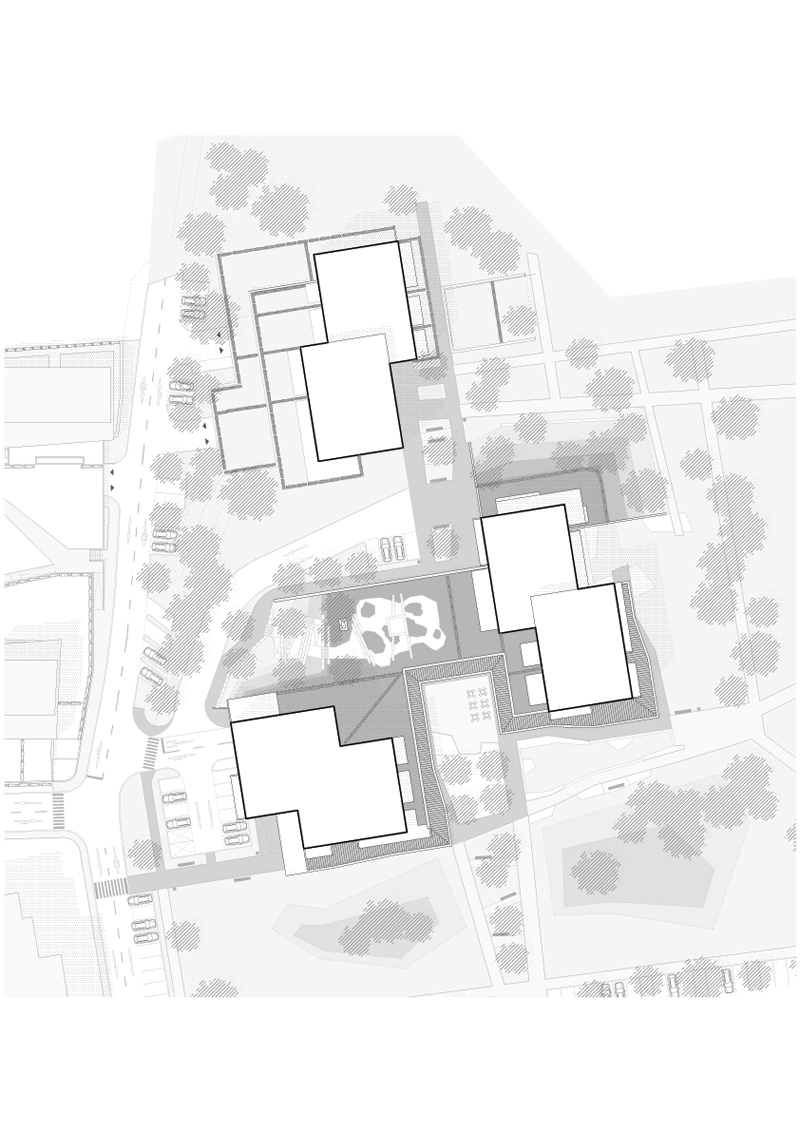
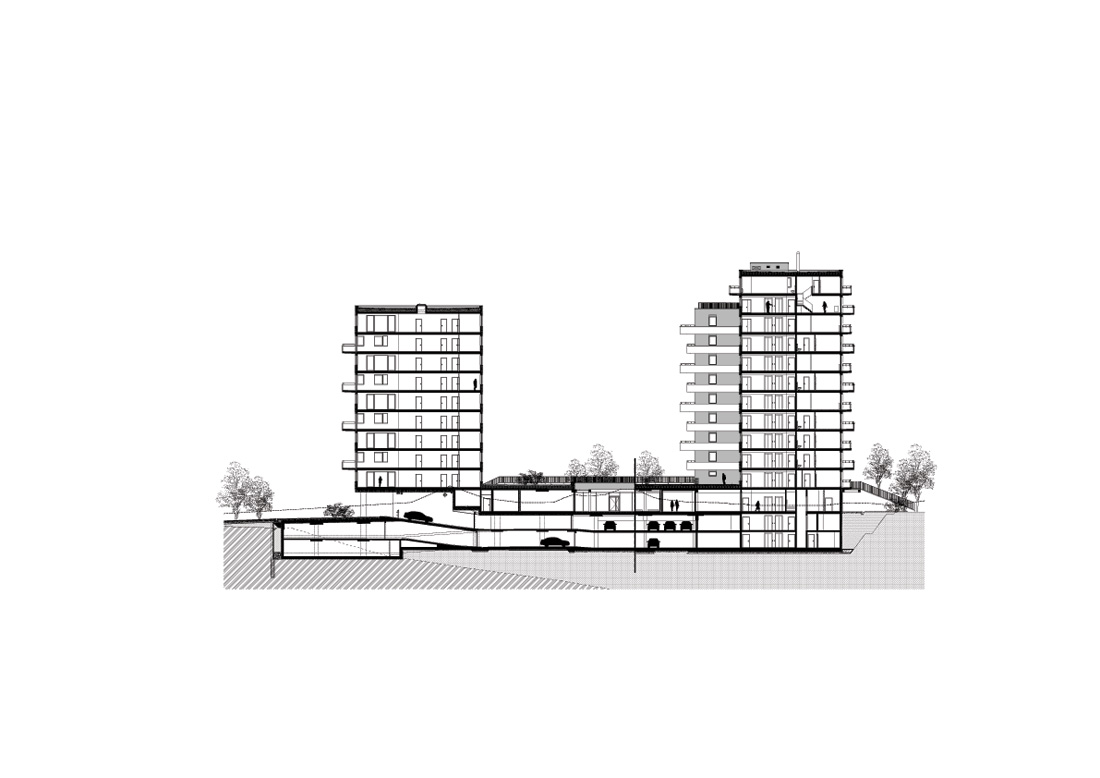

Credits
Architecture
Archikód – Vavrica Architekti; Peter Vavrica, Ľubomír Bízik, Marek Lohinský, Robert Janega
Cooperation
Tomáš Papp, Miroslav Lackovič, Martin Vodrážka, Georg Bliznakov, Rastislav Navrátil
Client
Private
Year of completion
2020
Location
Bratislava, Slovakia
Site area
6.400 m2
Photos
Tomáš Manina


