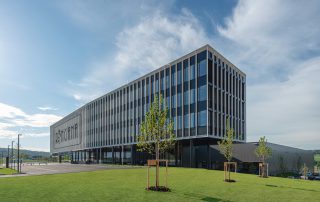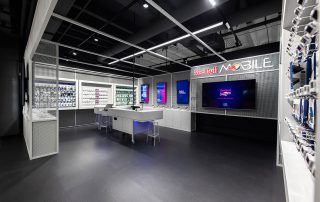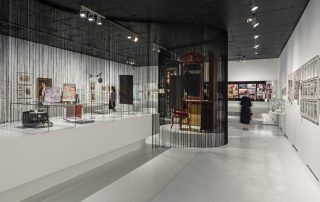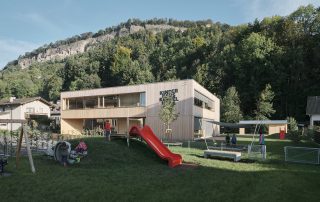The project „NGG-Natürlich Gemeinsam in Gänserndorf“is a multiused dwelling project providing inclusive living- and daycare structures for adults with special needs. It is based in Gänserndorf, lower Austria and located within an existing infrastructure focusing on biological agriculture and inclusive work- and therapy projects.
To generate more room for these institutions the location was expanded with an ensemble of three buildings. A residential building for six severely disabled and six disabled inhabitants. A day care center as the heart of the three buildings combines usages offering rooms for dining, relaxation, therapy, office, or daycare. To complete the ensemble a trainee center was situated next to the daycare building framing the meadow in-between and creating a central outdoor place. In additional the existing animal therapy court was renewed and expanded.
Accessibility of the site, climatically and ecological reasons lead to the horizontal expansion of the single-story buildings and resulted in the decision for a wooden construction.
What makes this project one-of-a-kind?
“A very particular experience was the intense collaboration of all persons involved into this project during the total duration.”
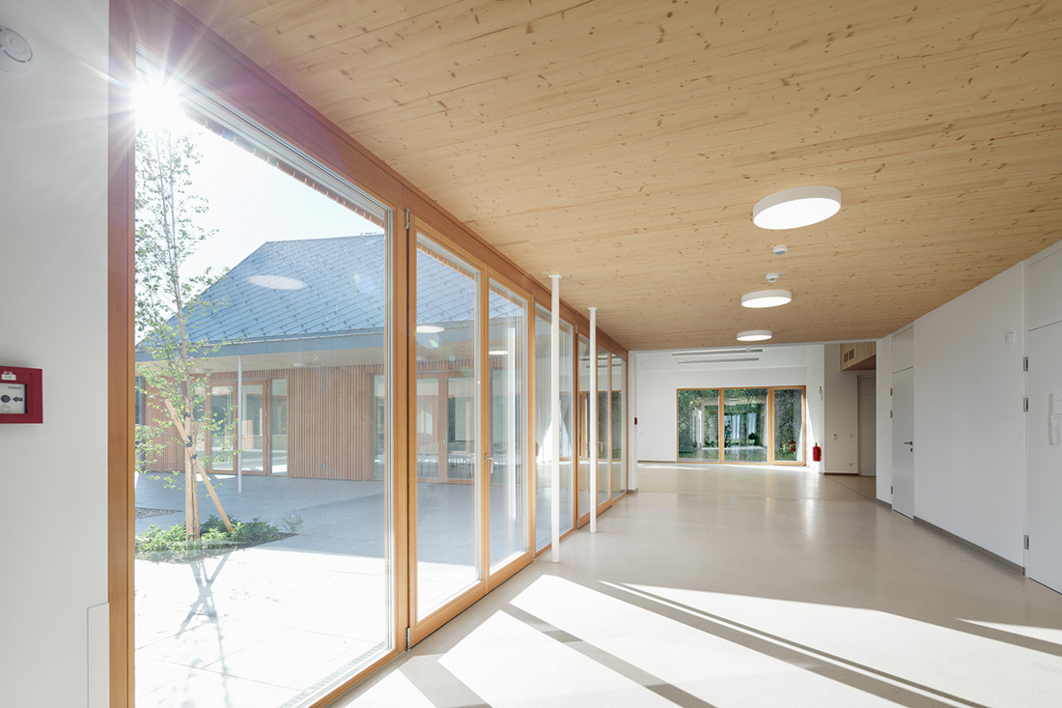
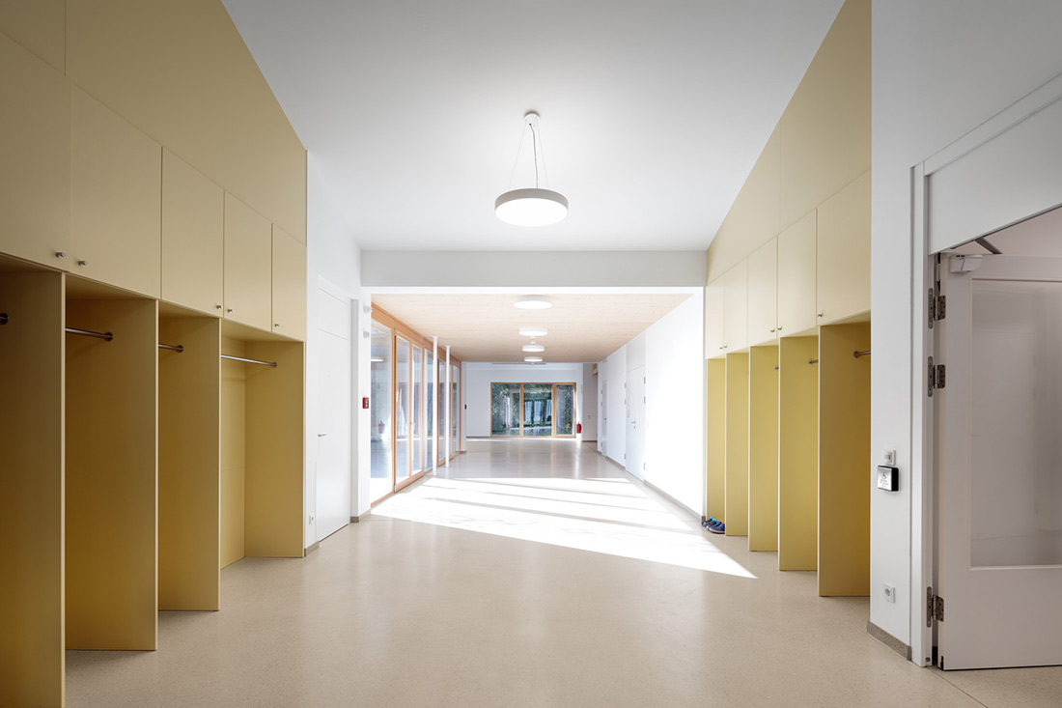
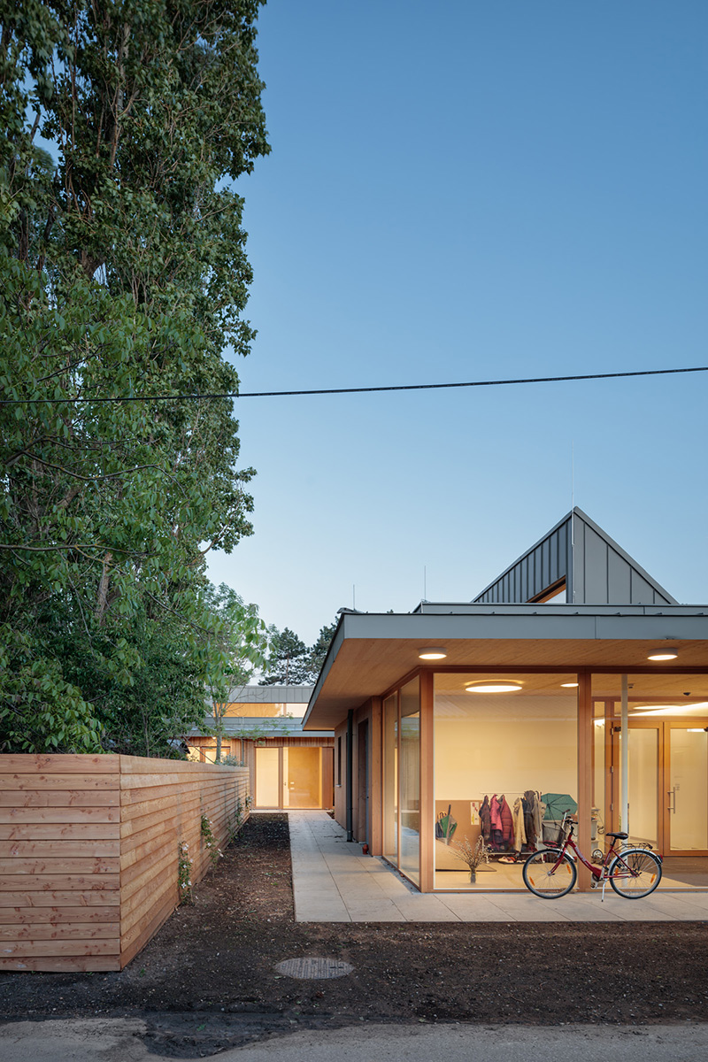
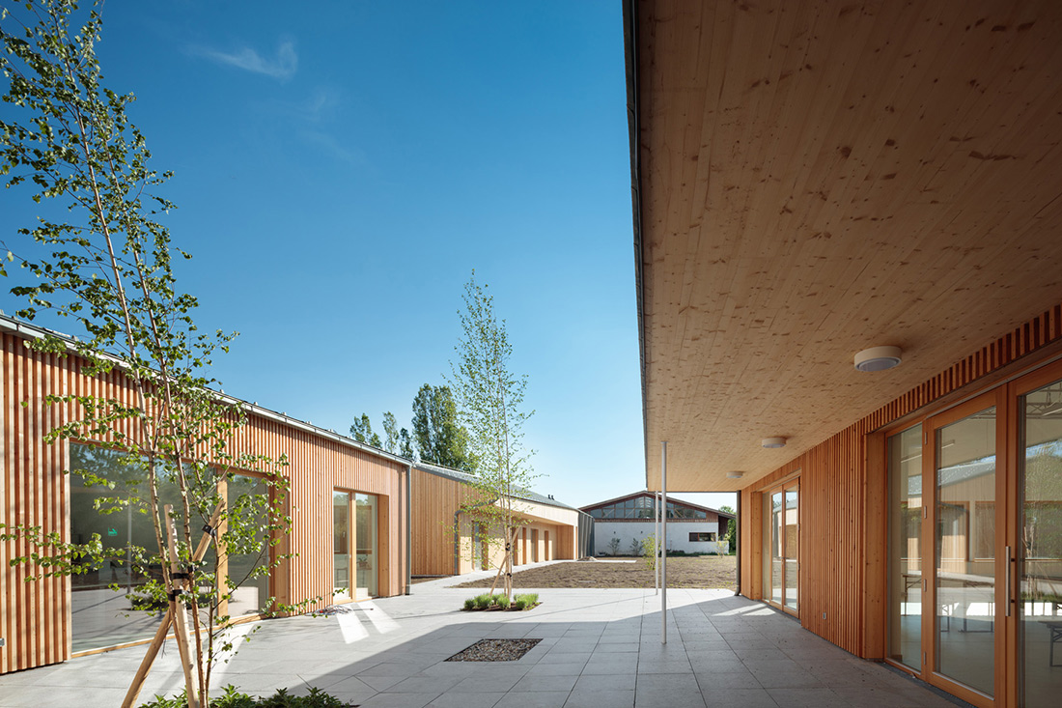
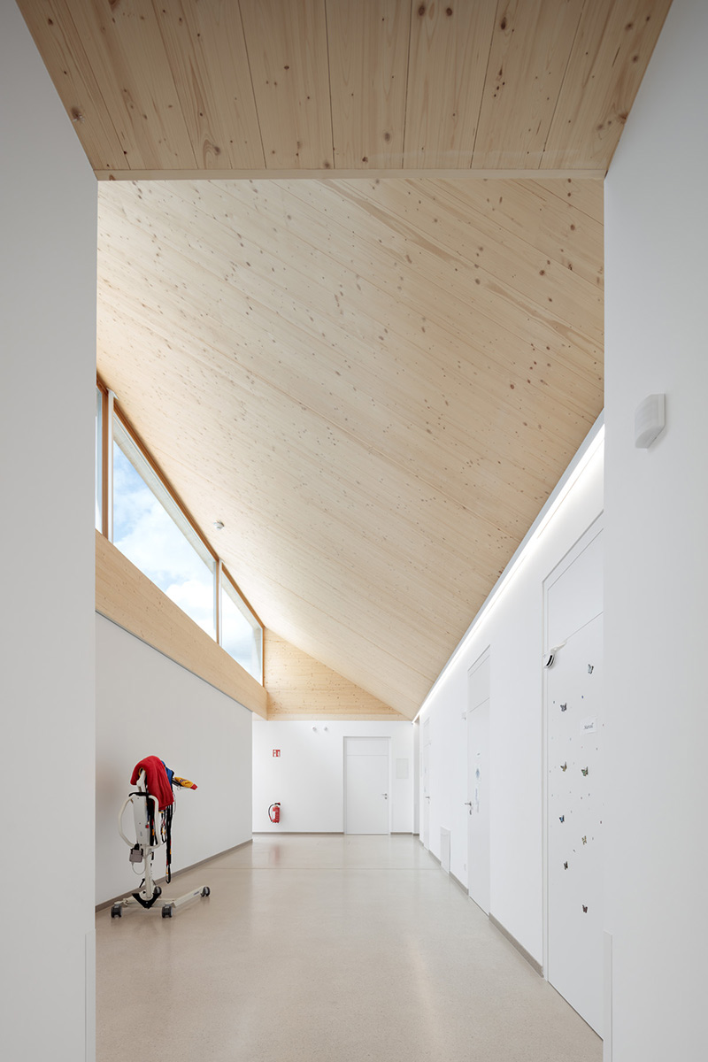
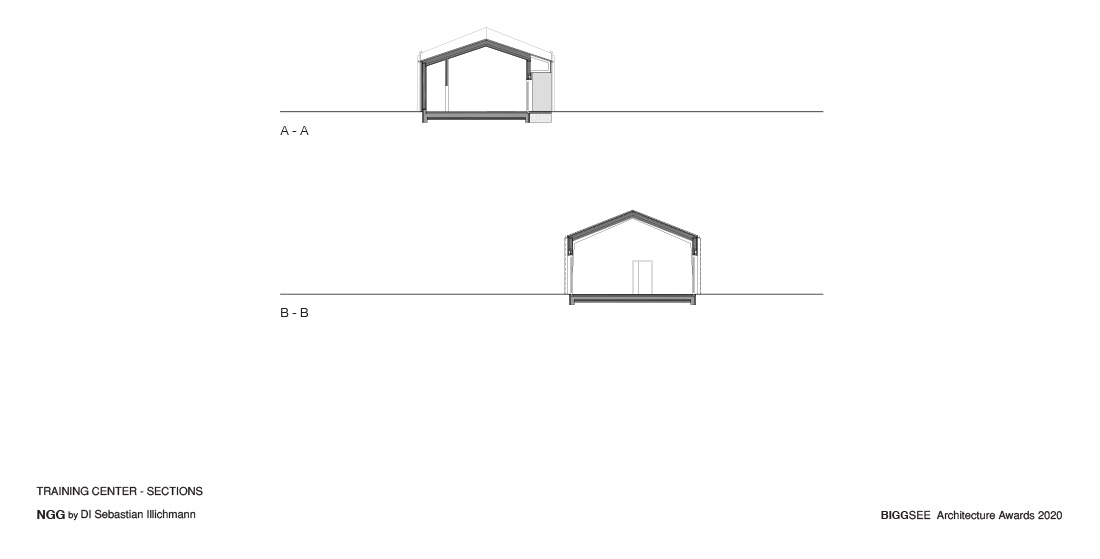
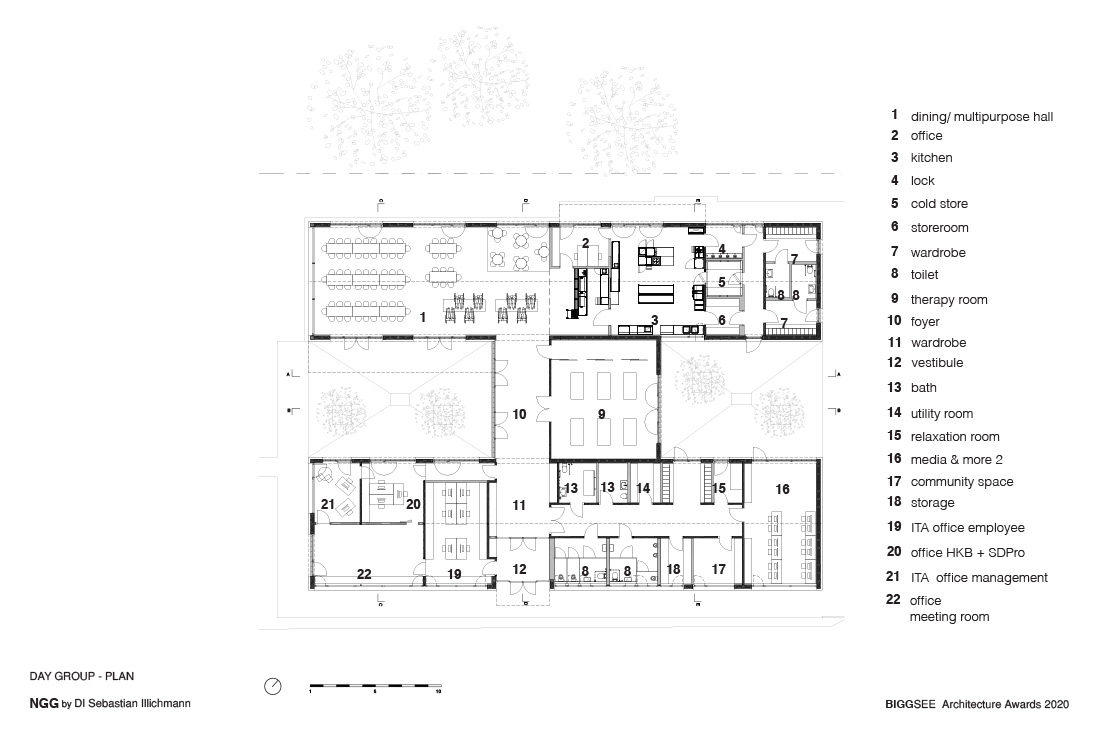
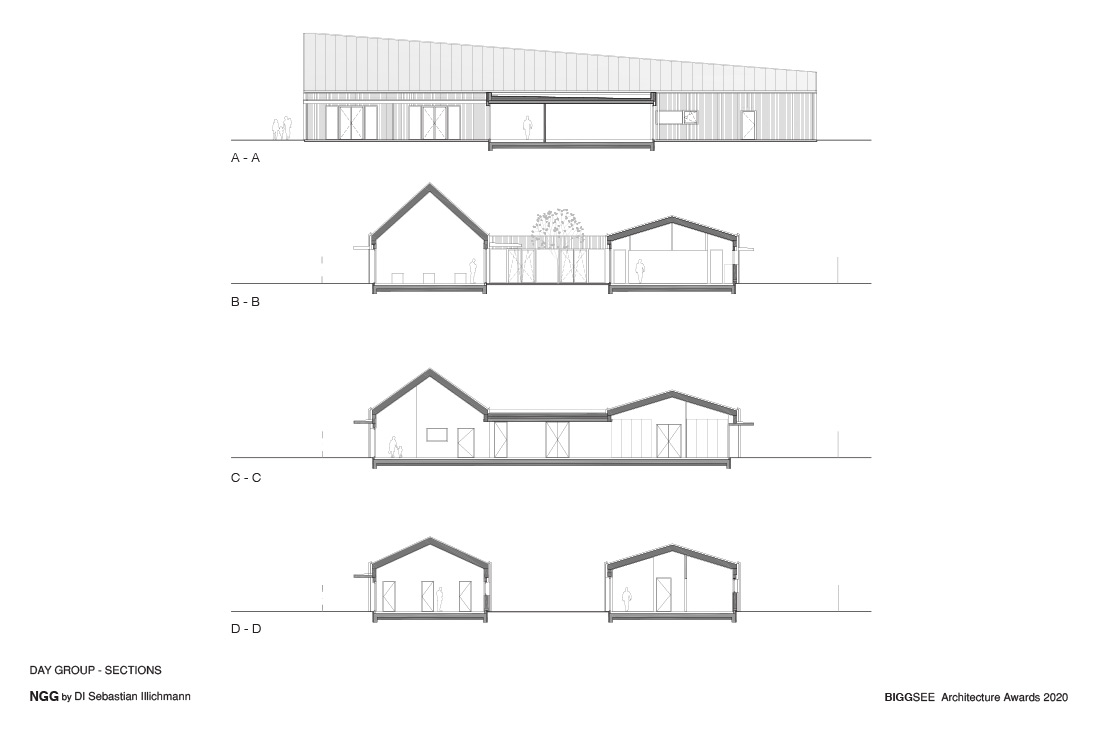
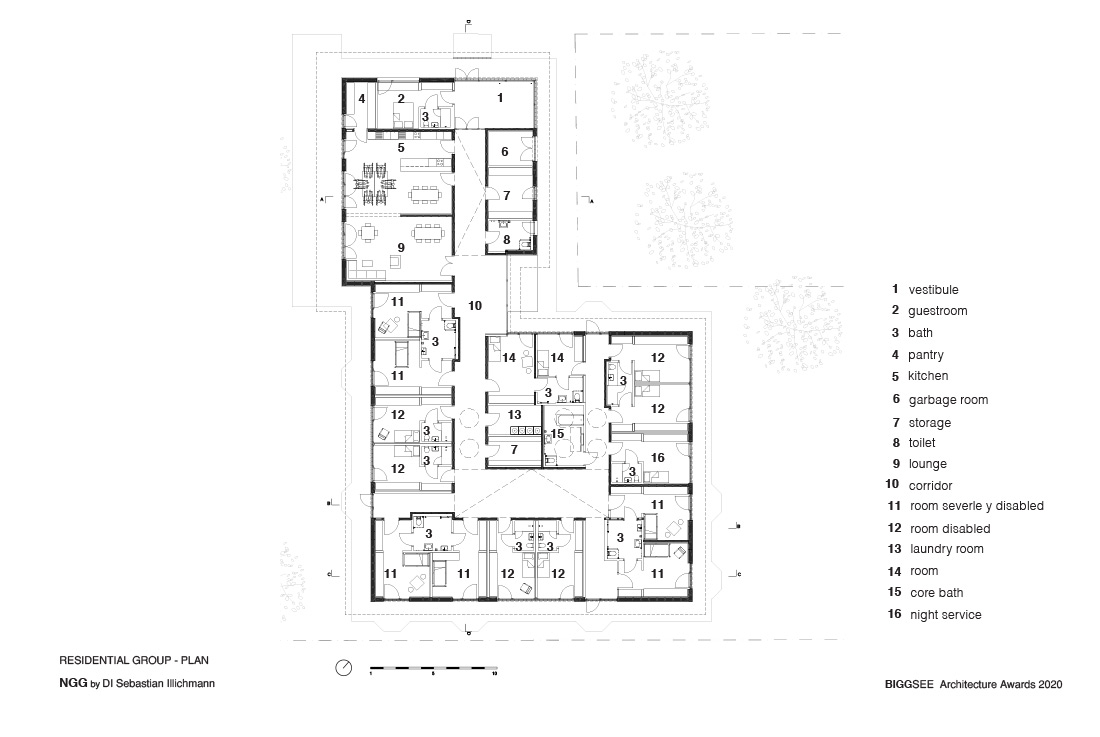
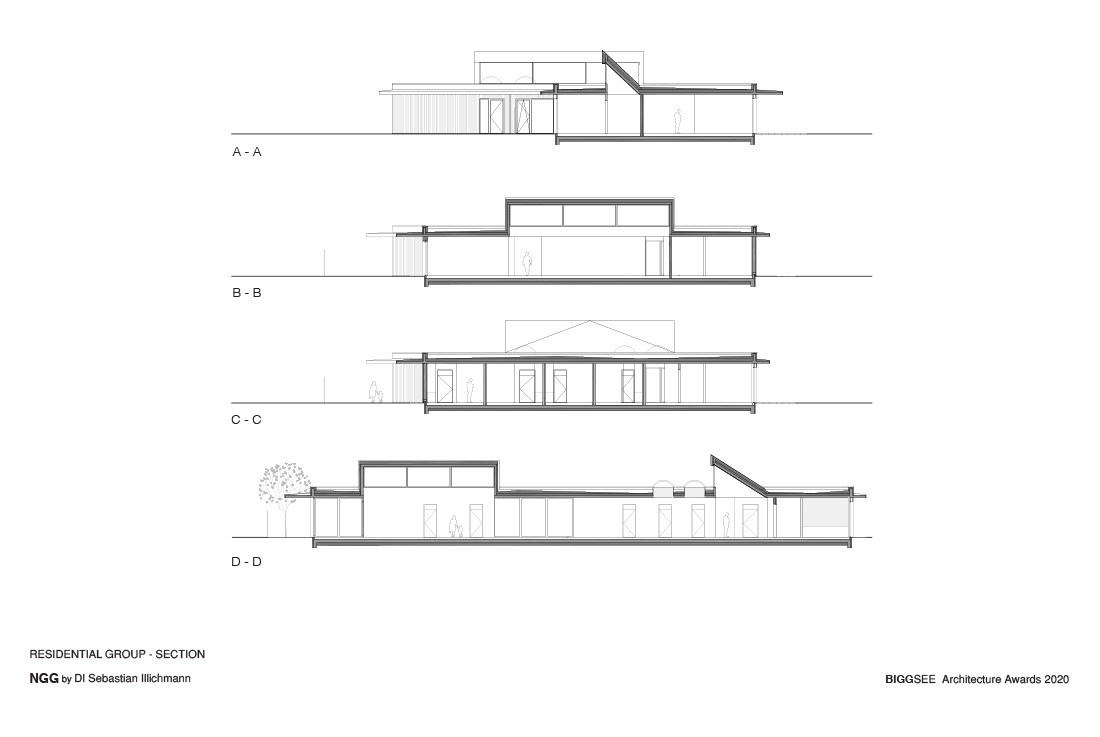
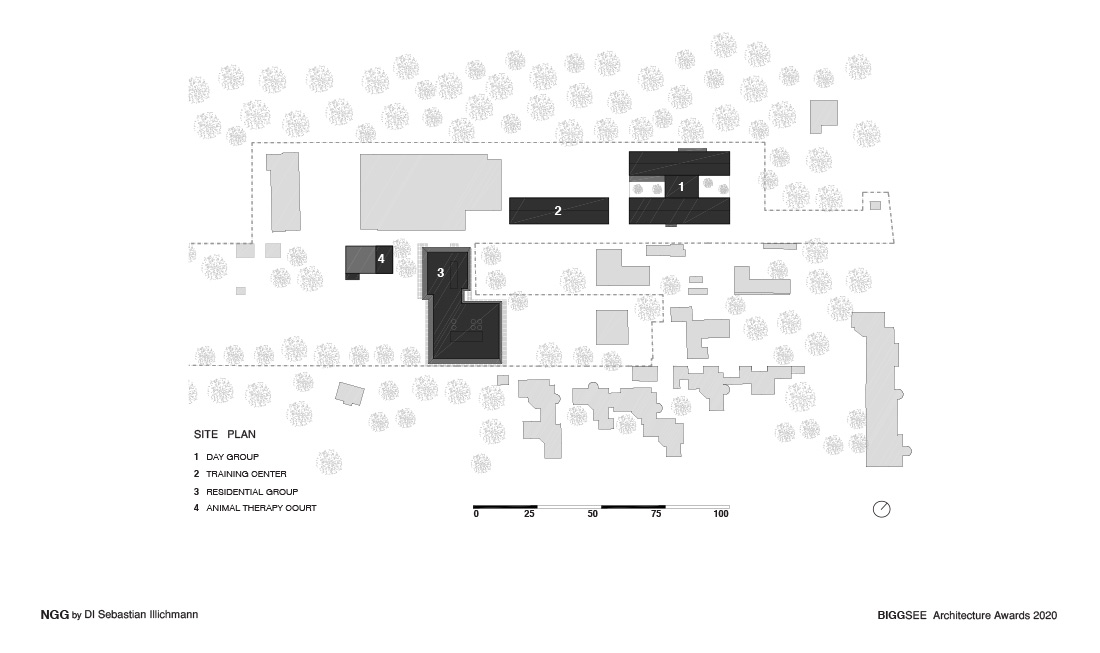
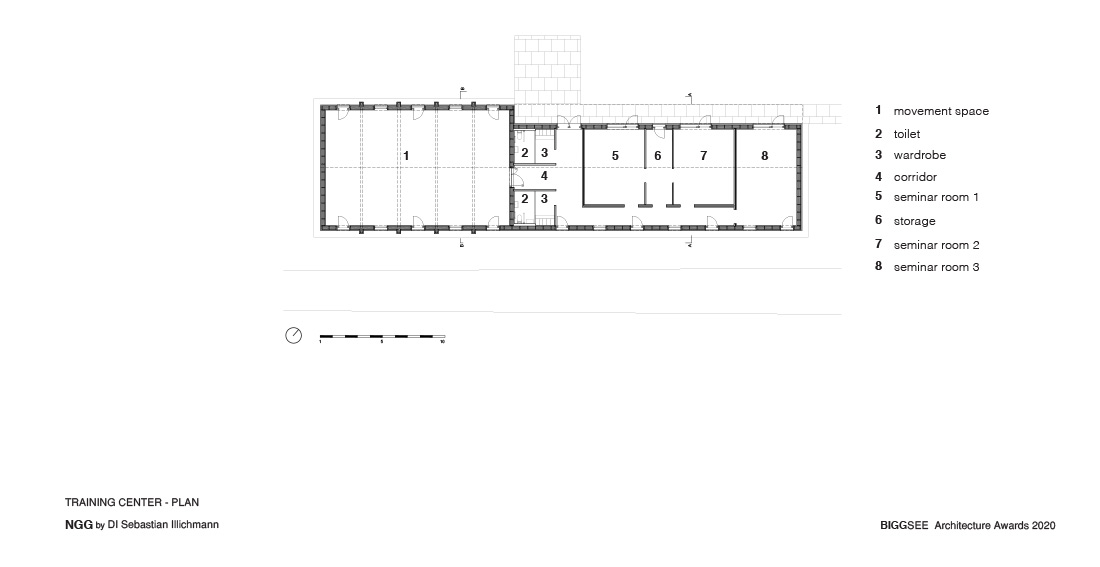

Credits
Architecture
illichmann architecture
Client
Eckenstein-Geigy Stiftung, Keil-Bastendorff-Privatstiftung
Year of completion
2016 – 2019
Location
Gänserndorf-Süd, Austria
Total area
2.054 m2
Site area
6.677 m2
Photos
Kurt Kuball
Project Partners
Timbatec, Hirschner/Wukitsevits, Lieb Bau Weiz, Klampfer Elektroanlagen, Lichtplanung, Steinzeit, Regber, Kapo



