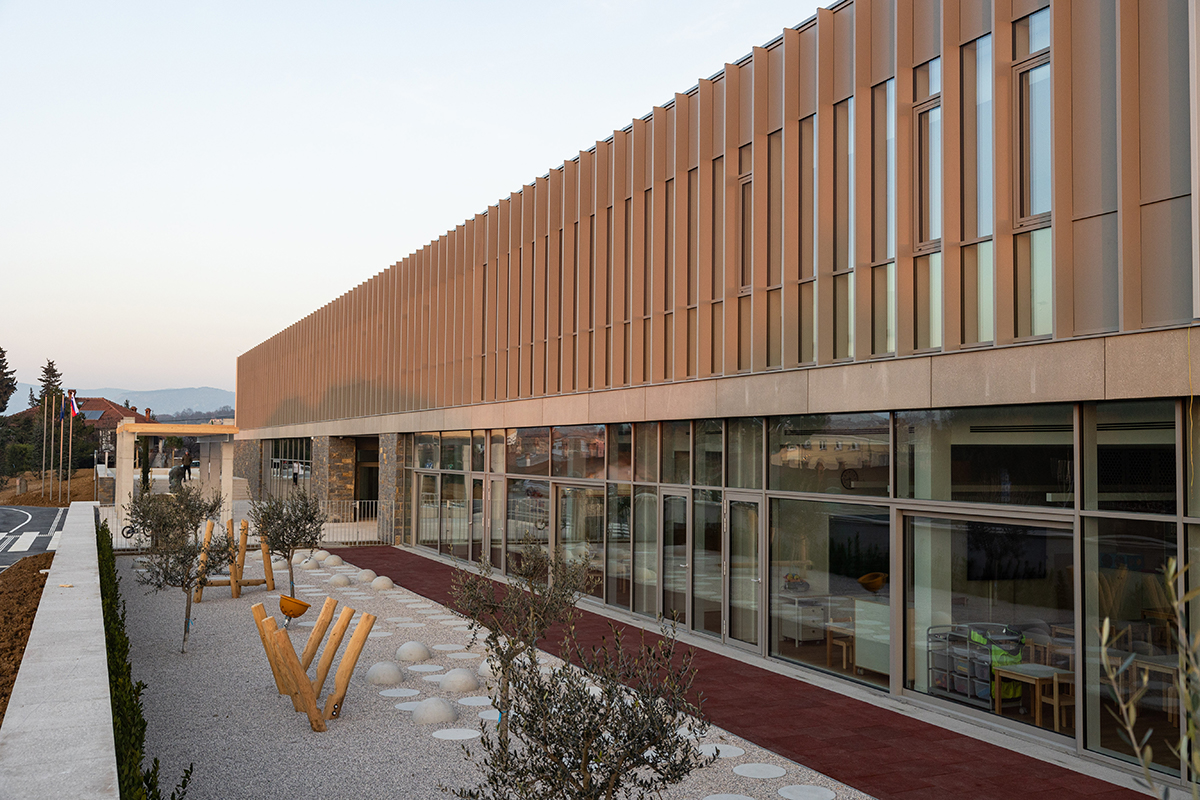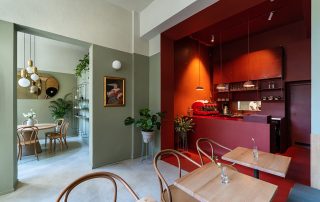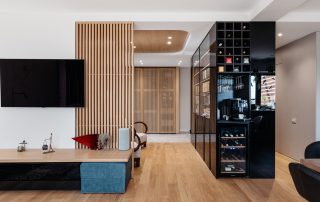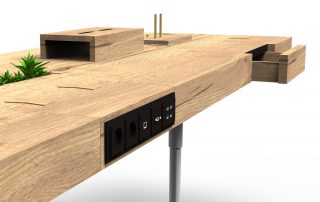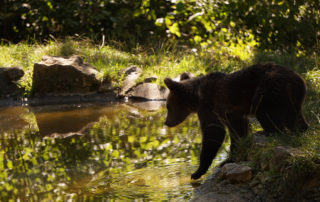The design of the school tells the students about its duality: about the school as an educational institution where the individual follows common patterns of behavior and education, which is reflected in the design of the formal arrangement of the classrooms, and about the school as a social space that supports the development of the individual as a subject with his or her own will, creativity, abilities and imagination, which is reflected in the design through a varied system of common spaces in terms of height and floor plan, with direct connection to the surroundings.





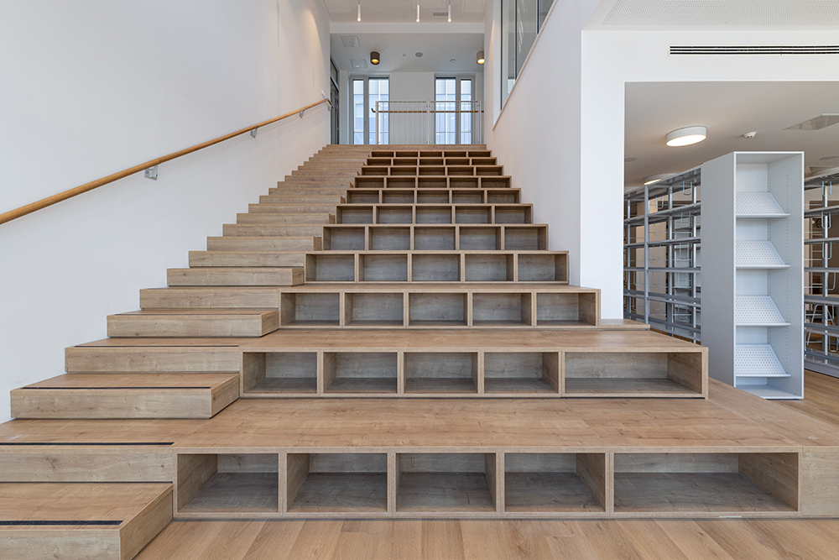
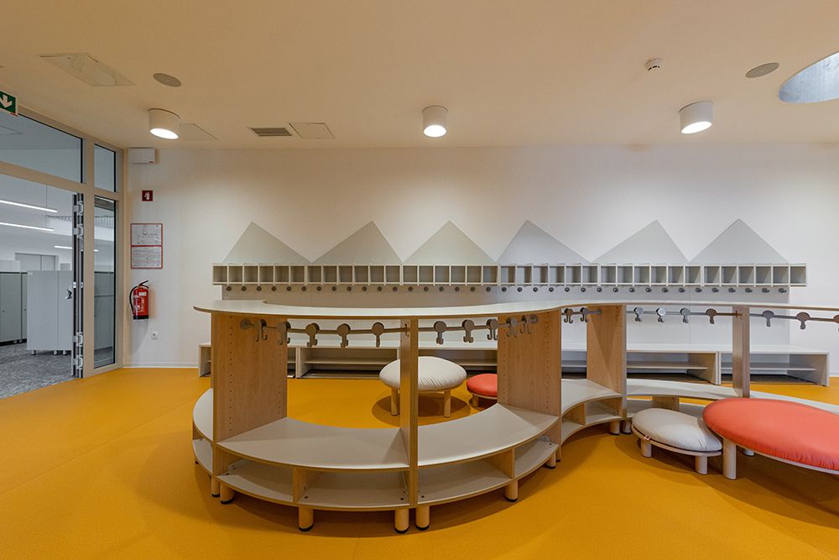
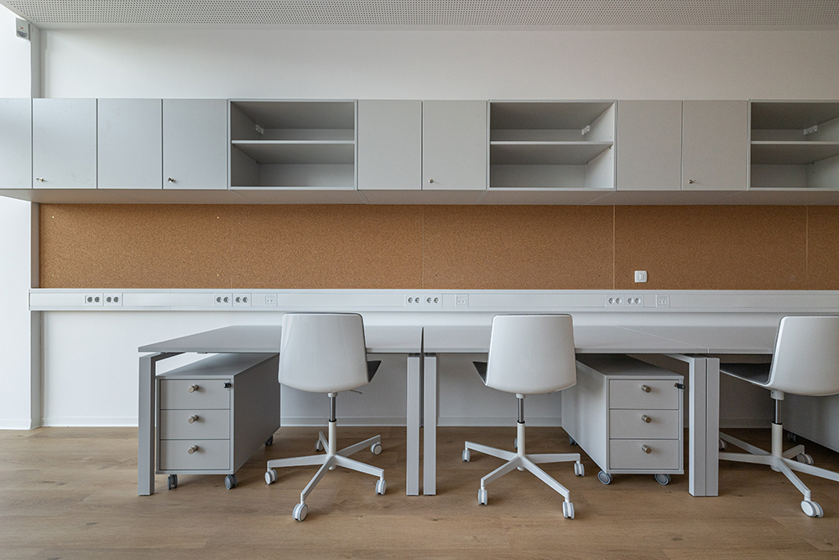
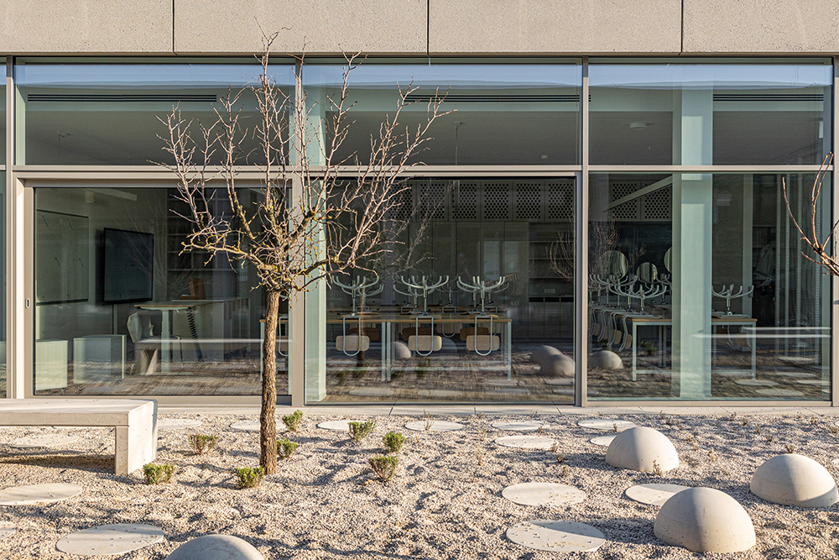
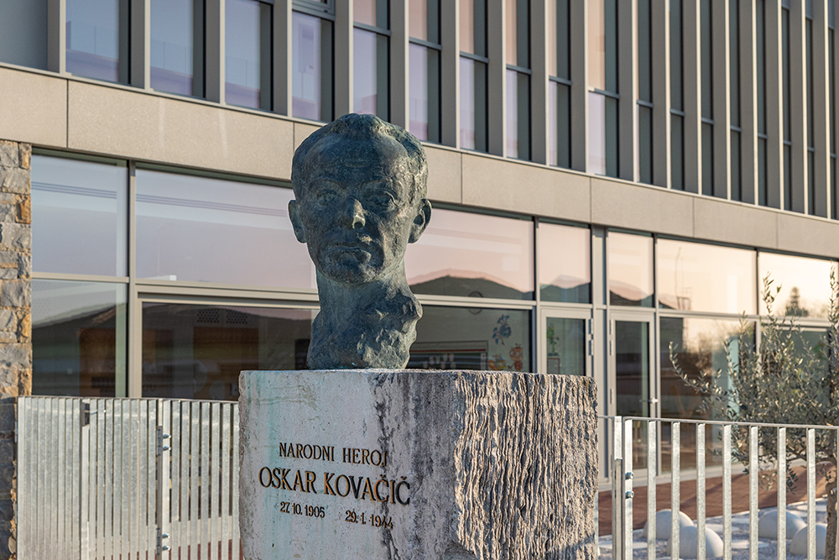
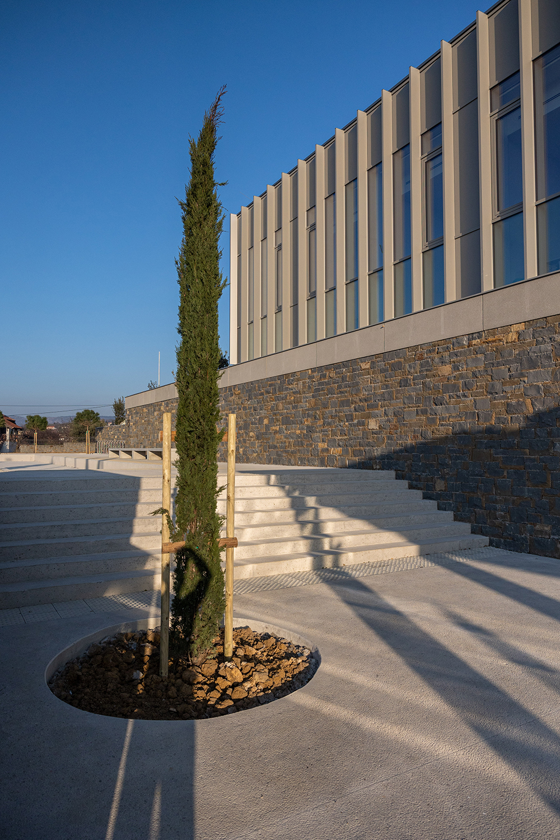
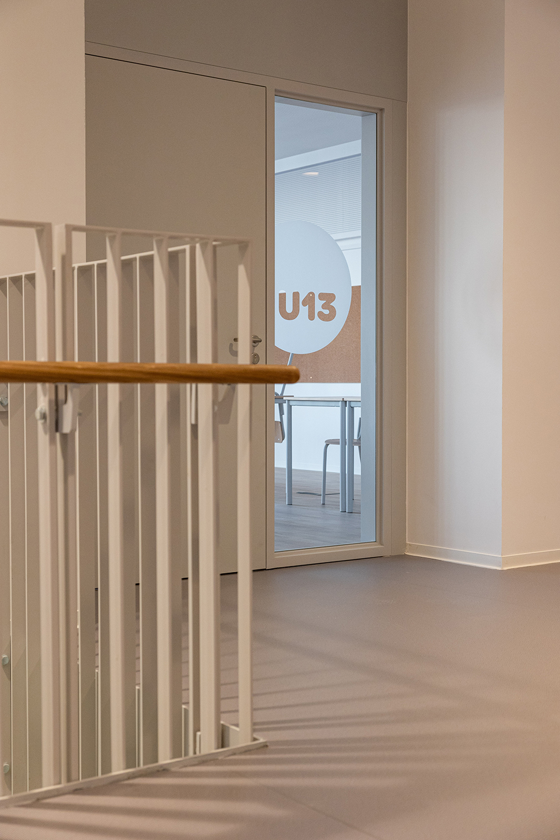
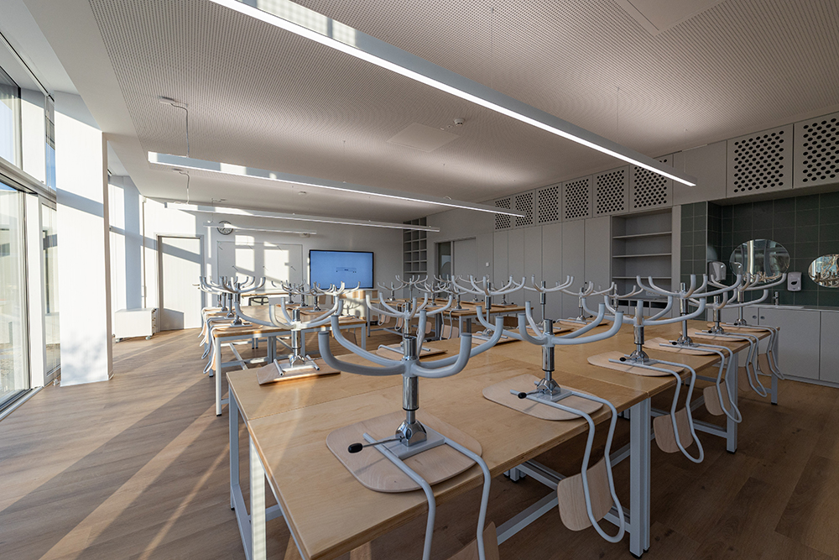

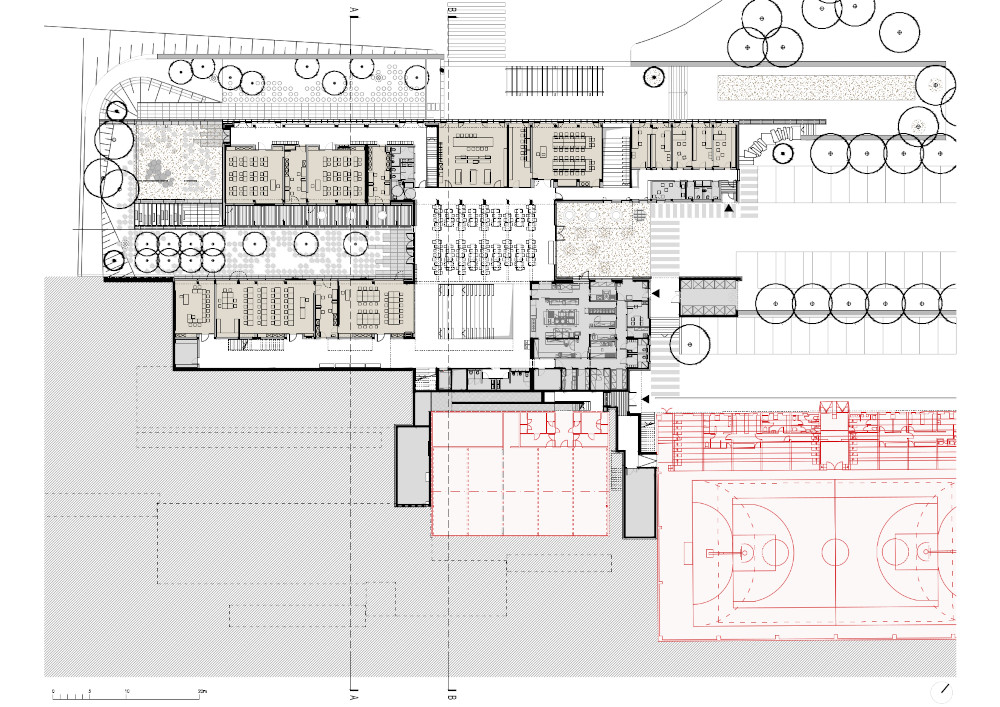
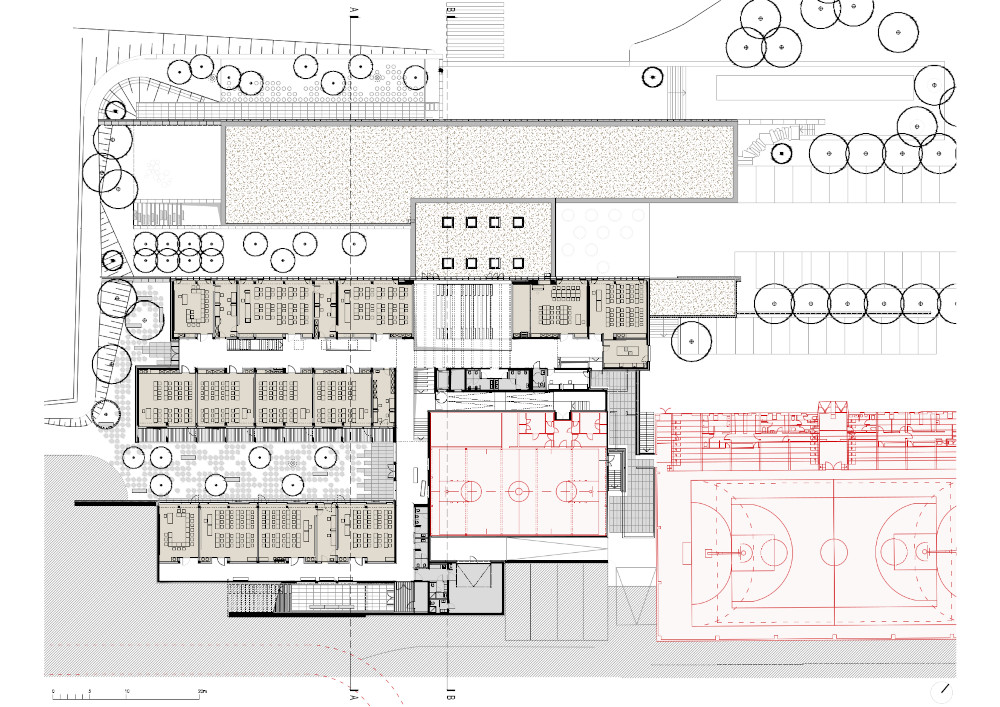

Credits
Architecture
Studio.a+v, d.o.o.; Anže Koren, Žiga Kreševič, Viktorija Žavbi, Robert Prašnikar
Client
Mestna občina Koper
Year of completion
2023
Location
Koper, Slovenia
Total area
24.000 m2
Site area
6.400 m2
Photos
Rok Deželak
Stage 180°
Project Partners
Technical team: ArchitectureStudio.a+v, Anže Koren, Žiga Kreševič, Robert Prašnikar, Viktorija Žavbi, Emir Jelkić, Carina Rumpler; Interior design: Studio.a+v; Landscape architecture: Gregor Vreš, Mitja Škrjanec; Photographer: Rok Deželak; Mechanical engineering: Viljem Pušnik Electrical engineering: Enerko d.o.o.; Lighting design: Studio.a+v, Intra Lighting d.o.o.; Construction engineering: Konstrukcije, Ožbolt Seničar s.p.; Technological plans: Kogast sistemi d.o.o.; Other participants: Sašo Galonja – akustika zvoka, Gašper Janežič – Aspekt zunanja ureditev, Christian Volpi – POLYTECH; Manufacturers and Suppliers: Main contractor: Makro 5 gradnje d.o.o.; Masonry: Kamen Kociper d.o.o.; Constructions: Makro 5 gradnje d.o.o.; Fasades and insulation: Baumit d.o.o., Alkam d.o.o.;
Installation contractorAM-SATUS d.o.o.; Windows, doors: Okna Capris; Shades: Okna Capris; Floors, parquets, ceramics: Alpod d.o.o., Baloh International d.o.o., Gracia d.o.o.; Furnishings: Gonzaga d.o.o., Kolpa d.o.o. Metlika; Lighting: Intra Lighting d.o.o.; Outdoor playground and sports equipment: CONA plus d.o.o.; Kitchen: Kovinastroj servis d.o.o.


