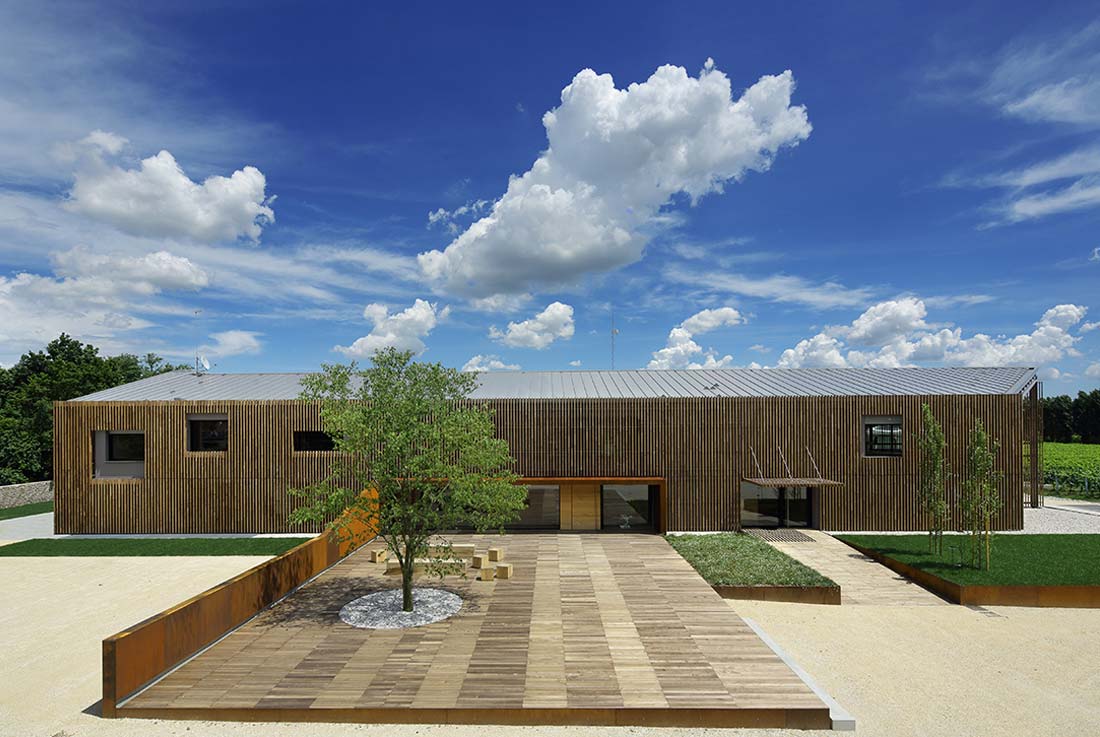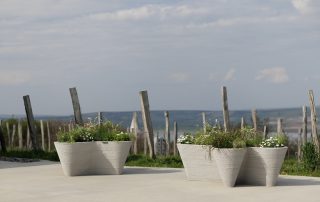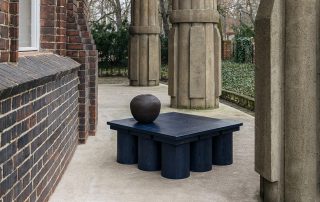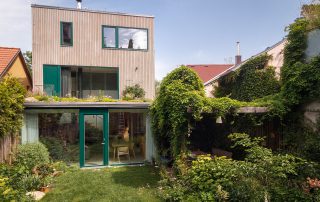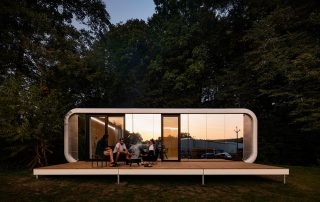The landscape of Treviso, with its fabrics, material compositions, interconnected patterns and colours plays a leading role in this project. The agrarian landscape, made of regular rows of vineyards and poplar trees, constitutes the natural backdrop to the design of this wine cellar.
The requalification project involves new spaces and new buildings dedicated to the winery but are developed integrating also the existing parts for the formation of a functionality and homogeneous image.
The new building is located alongside the existing buildings to create a compact nucleus of the different work activities.
The office space is structured to be an representative image of the company, its sensibility and of the always organic production (this year it will celebrate 35 years of activity, certified organic and vegan for all types of wines produced).
The primary material is beech wood used both inside and outside. The use of a natural material like wood is inserted within the agricultural landscape, recalling analogies of colour, material and times of aging.
This process encompasses within itself the precise environmental philosophy of the Cantina and of its natural products that shows also in the character of the material utilized.









Credits
Architecture
MADE associati _ Treviso (I)
Architetti Adriano Marangon e Michela De Poli
Client
La Cantina Pizzolato _ Villorba (Tv)
Year of completion
2017
Location
Villorba, TV (Italy)
Site area
7200 m2
Built area
2600 m2
Cost
1.500.000,00 €
Photos
AM_Archivio MADE associati Adriano Marangon
FG_Francesco Galifi
Project Partners
OK Atelier s.r.o., MALANG s.r.o.


