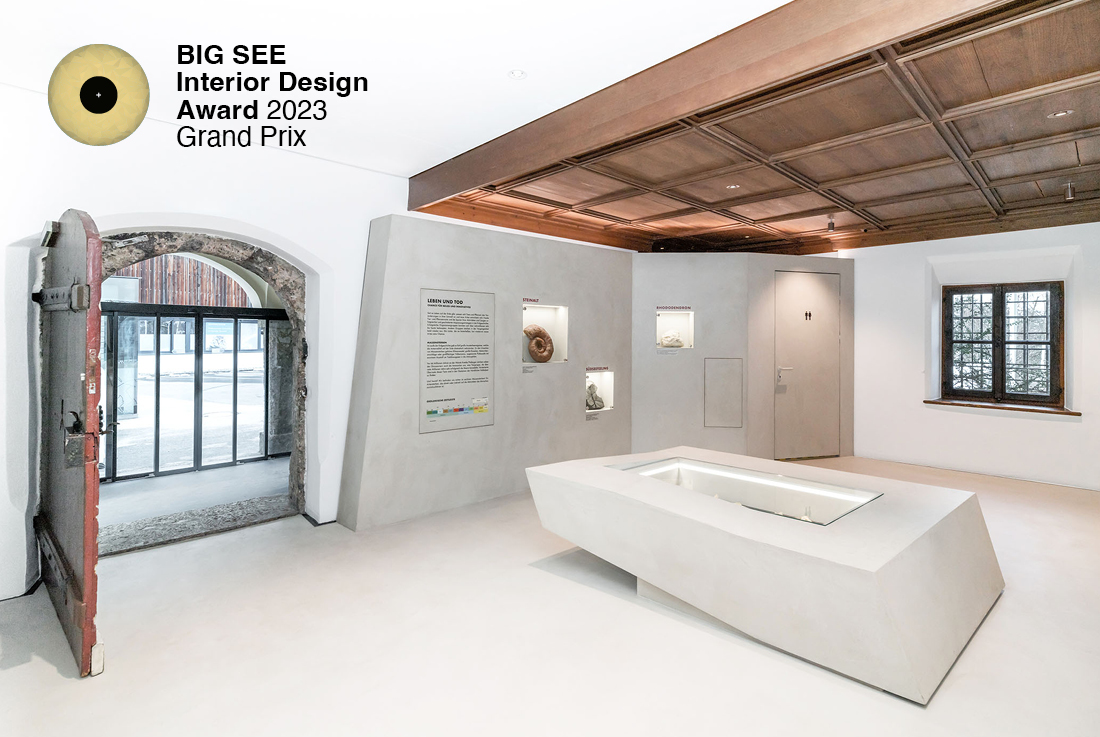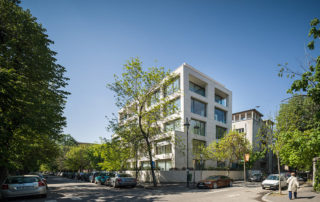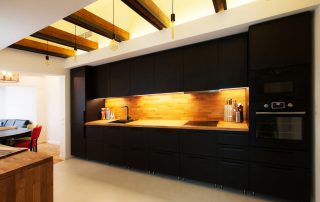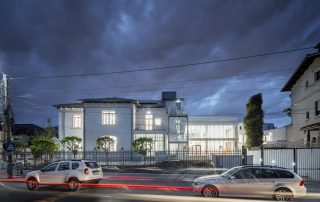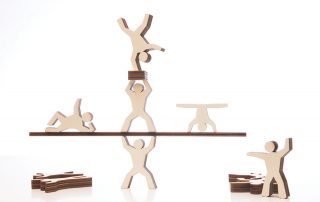The history of the Weiherburg in the Innsbruck district of Hötting dates back to the 15th century, and its foundation is associated with the name of the Tanzl family. The Weiherburg was conceived as a late Gothic residence near a fish pond (Fischweiher), which was decisive for the naming. The basic idea was to awaken the Weiherburg from its slumber. A threepart concept from the Alpenzoo with the highlight of presenting exhibitions in the castle makes the Weiherburg accessible again. The first temporary natural science exhibition in Tyrol was developed by the Alpenzoo in cooperation with the Tiroler Landesmuseen and Mahore Architects. The architecture of the museum was developed as a restrained, supporting element. New contemporary elements are integrated into the existing substance as a second layer together with flexible furniture. New connections could be established in cooperation with the Federal Office for the Protection of Monuments (Bundesdenkmalamt) in order to strengthen the existing structure and to set the stage for “old” as well as “new”.
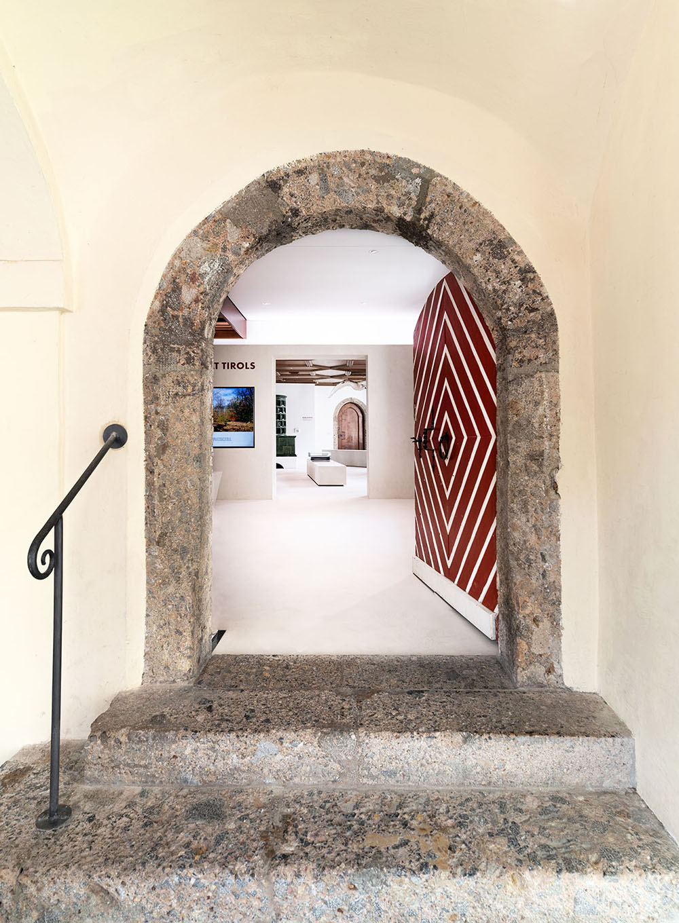
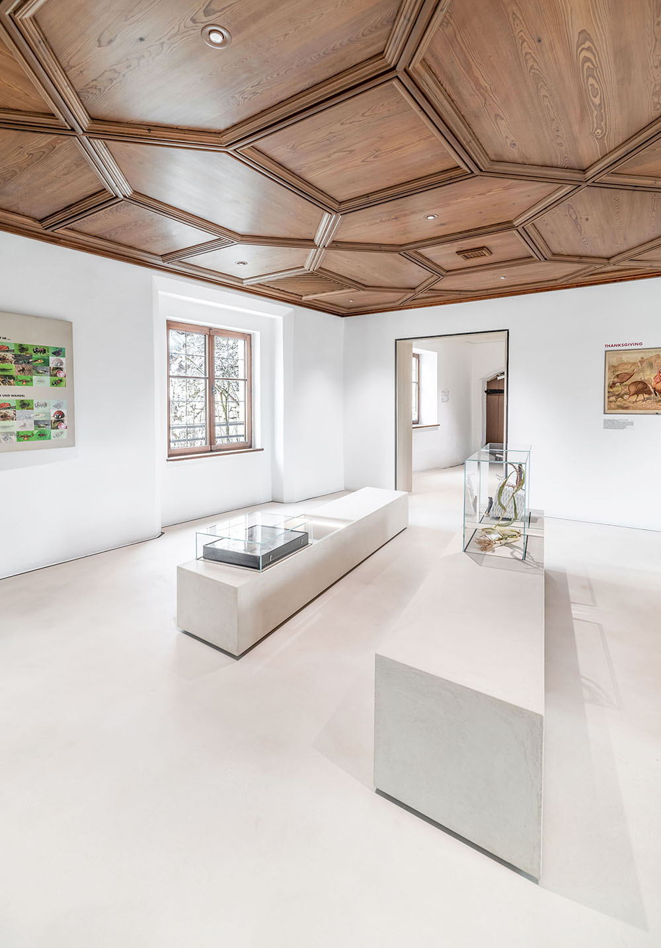
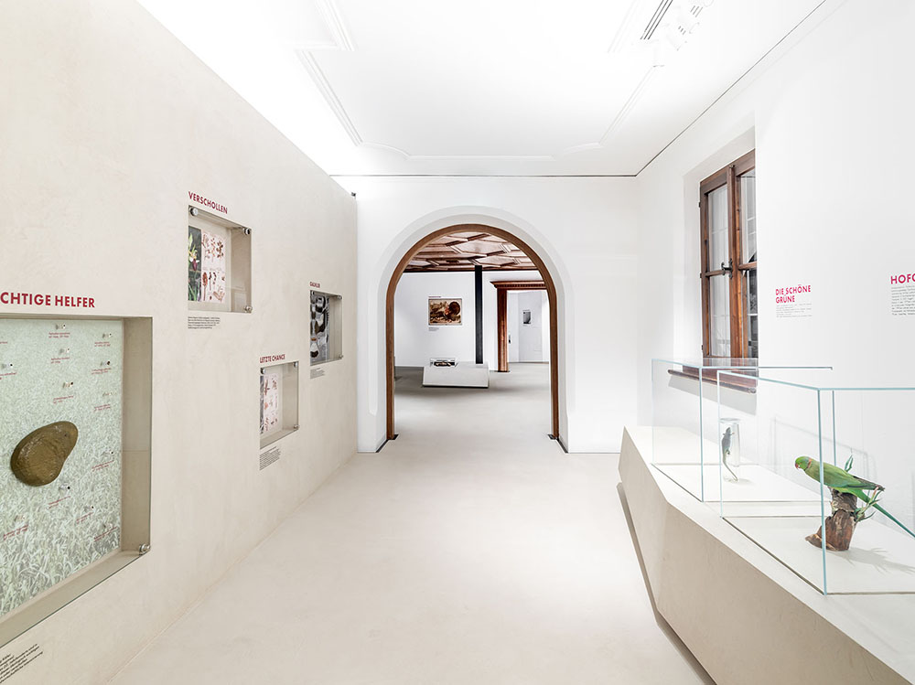
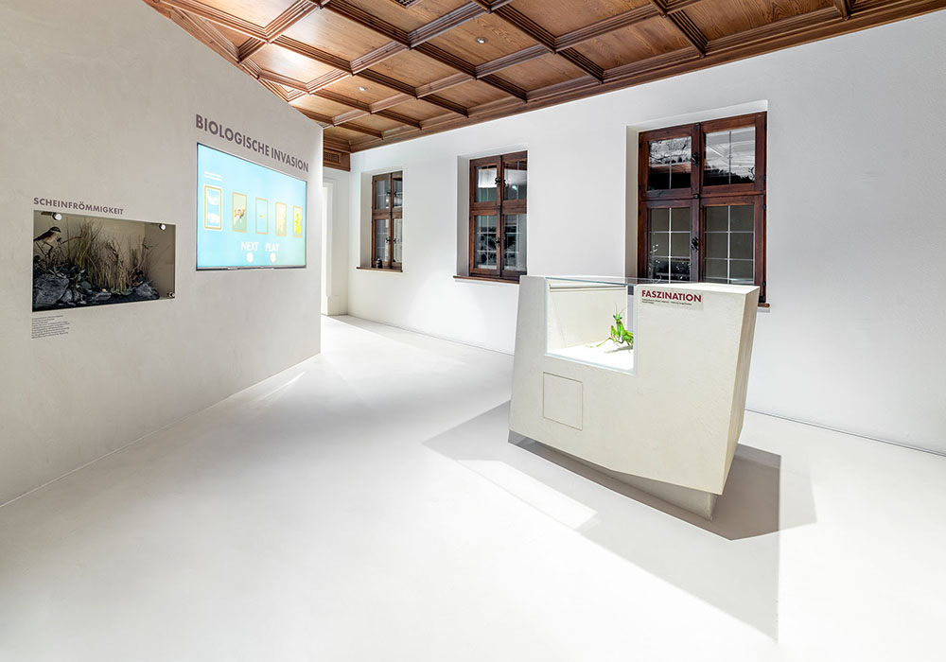
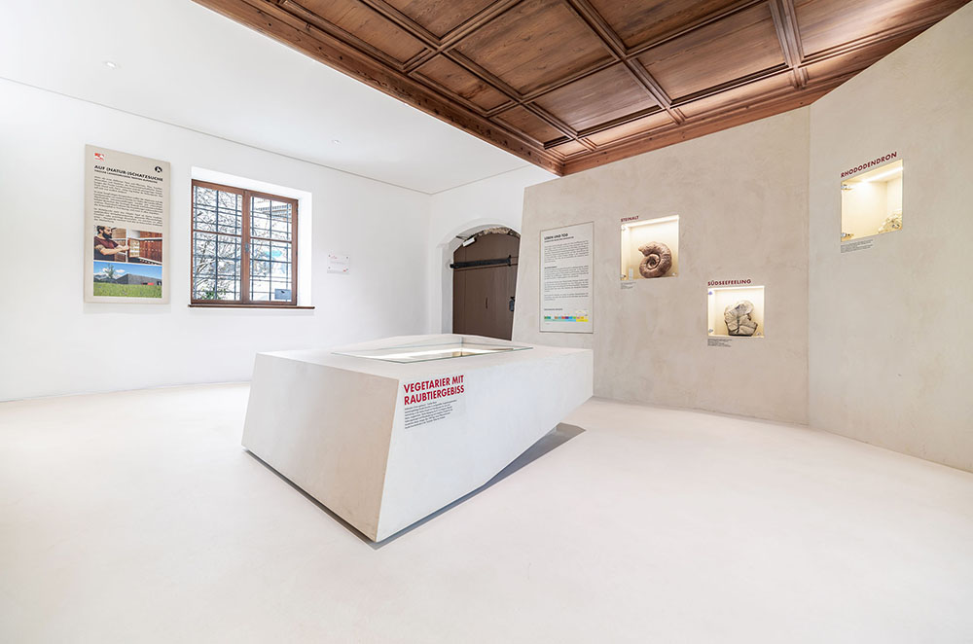
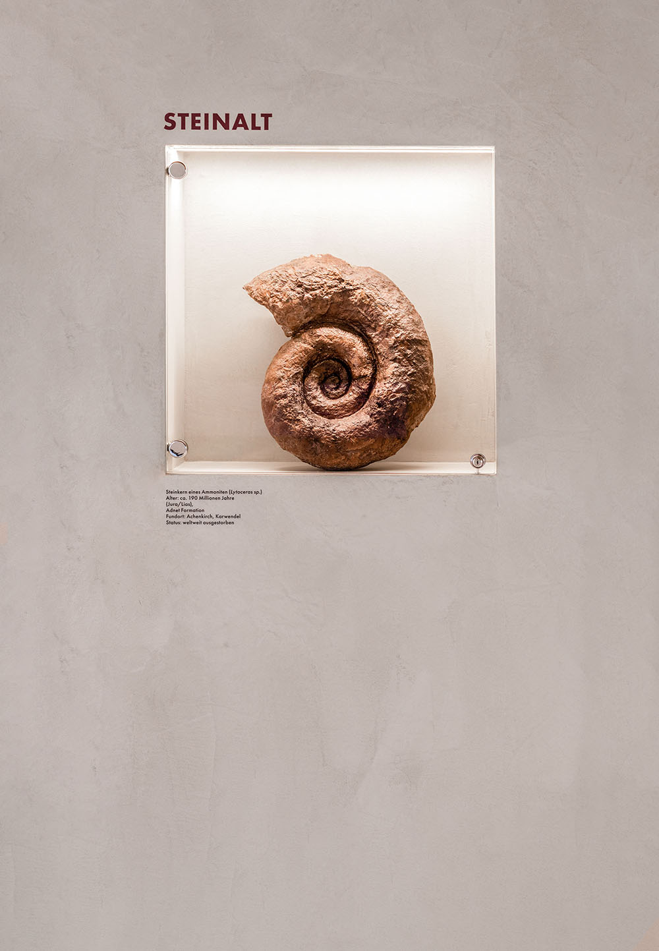
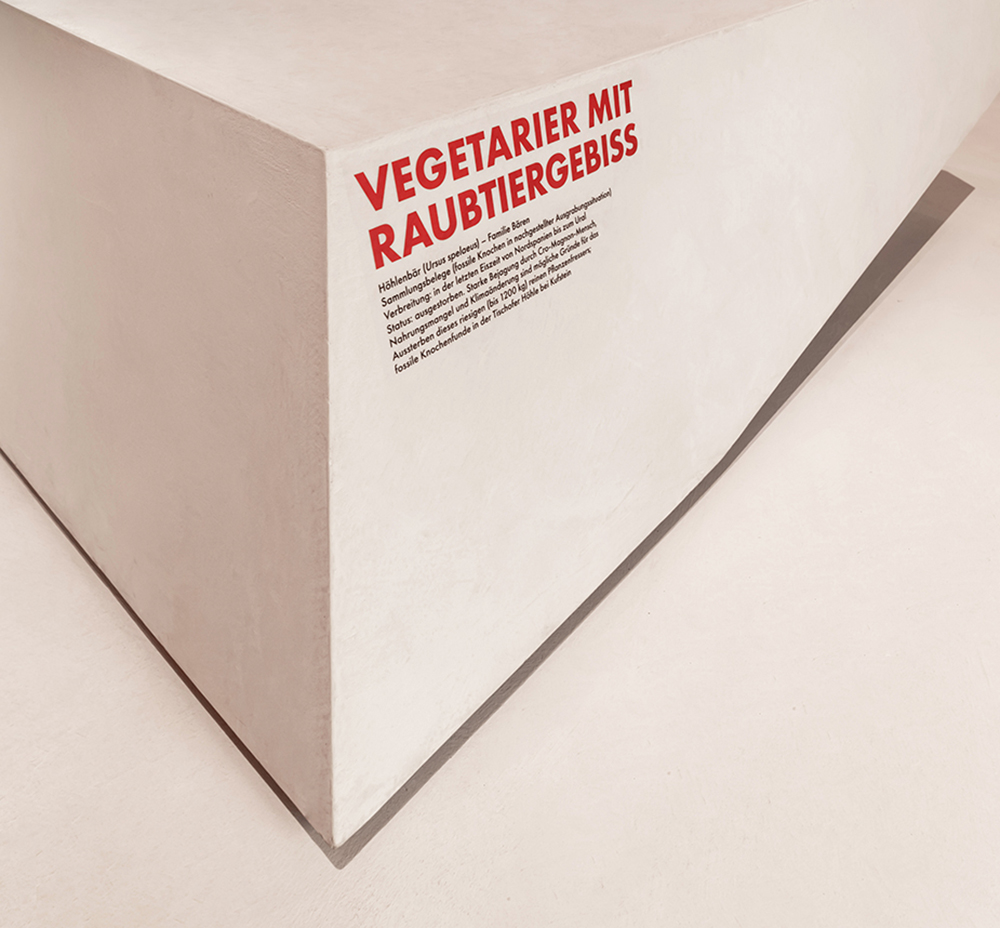
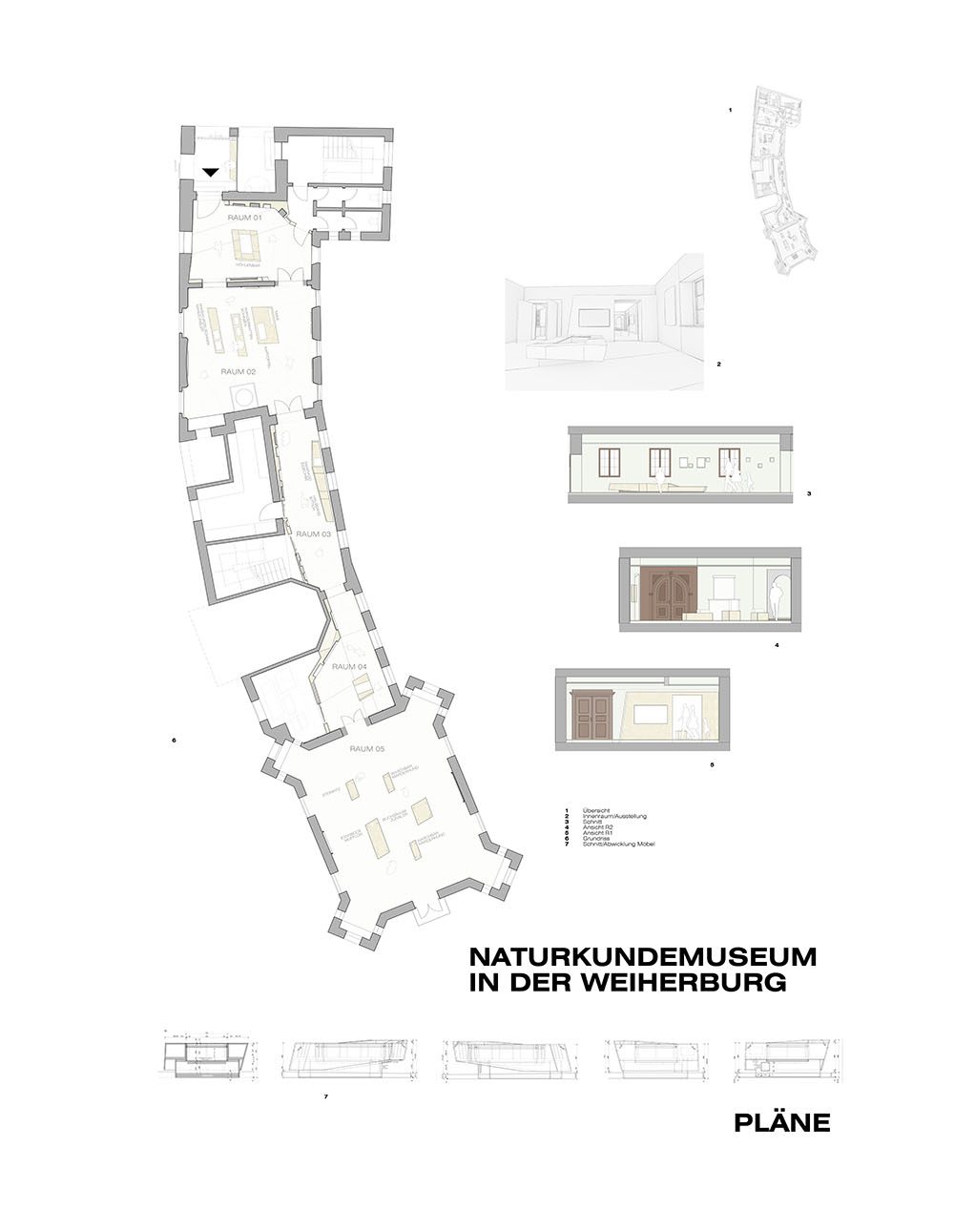

Credits
Interior
Mahore Architects
Client
Alpenzoo Innsbruck – Tirol
Year of completion
2021
Location
Innsbruck, Austria
Total area
252 m2
Photos
Studio Nord – DI Isabelle Bacher
Project Partners
Spechtenhauser, Riml Systemboden, Kurt Tangl


