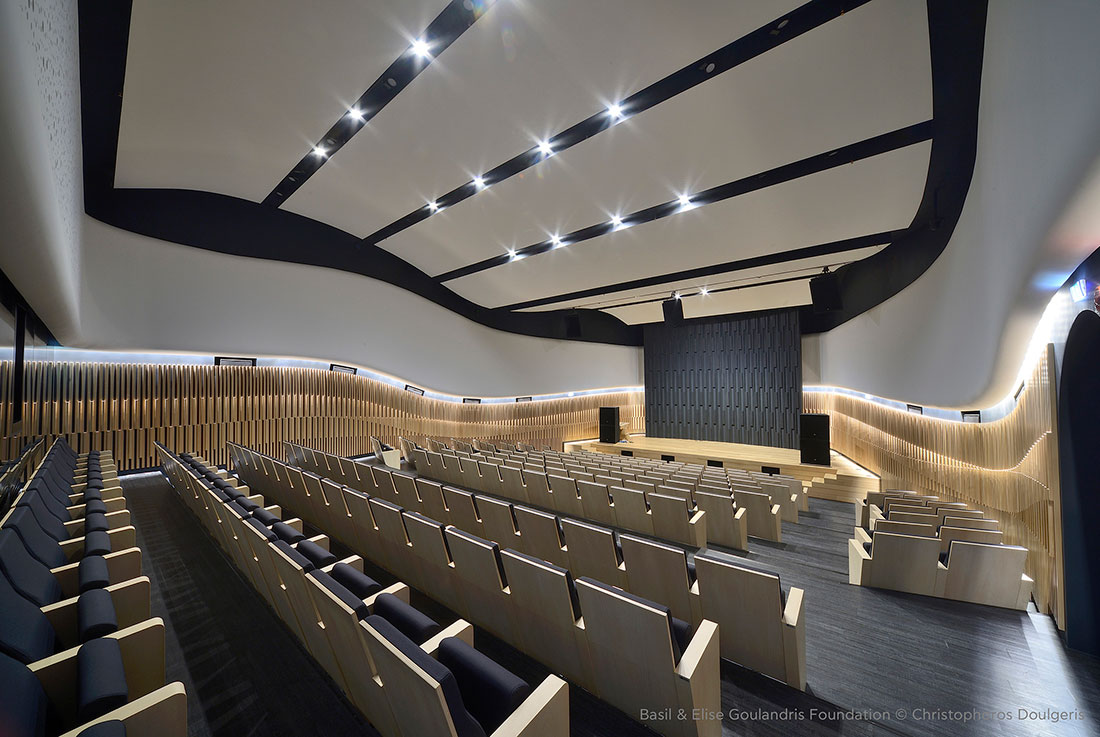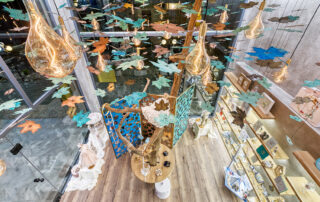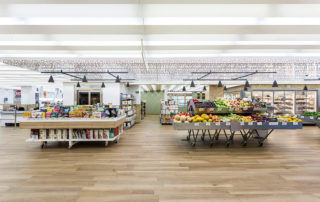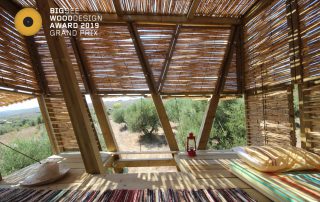Remodelling and Extension of a Listed Building to House a Museum of Contemporary Art at St. Spiridona Square in Pangrati, Athens, 2009
The refurbishment of an existing, listed building with historic morphological elements, and the simultaneous design of a modern expansion, was attempted in this project, so as to host a single functional program of special nature and requirements. The new Museum of Contemporary Art is developed following the contour of the listed building and in its lateral expansion. The storeys above were designed in recess from the outline of the listed building, forming a distinguishable volume with a rather minimal architectural style. The shell of the new wing is clad by alternating large and narrow marble plates with integrated clerestory windows in form of slots that disperse diffused natural light into the exhibition areas. The exhibition program is combined with the educational character, a prerequisite of the concept of any contemporary museum, with a library, a lecture hall, a video room and a workshop for children. The administration offices are on the top floor while the restaurant-café is close to the entrance level with access to the outdoor protected backyard. The museum’s foundation took on the remodeling of the adjacent square and the surrounding green areas. (text: Alexis Vikelas)
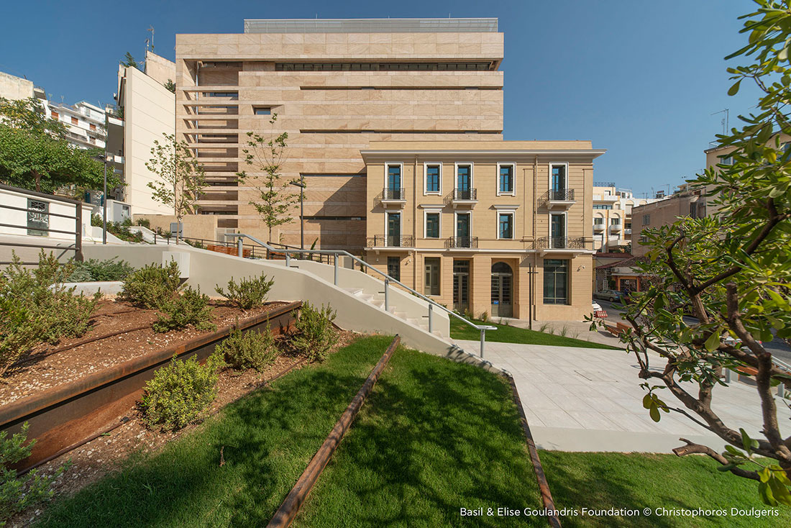
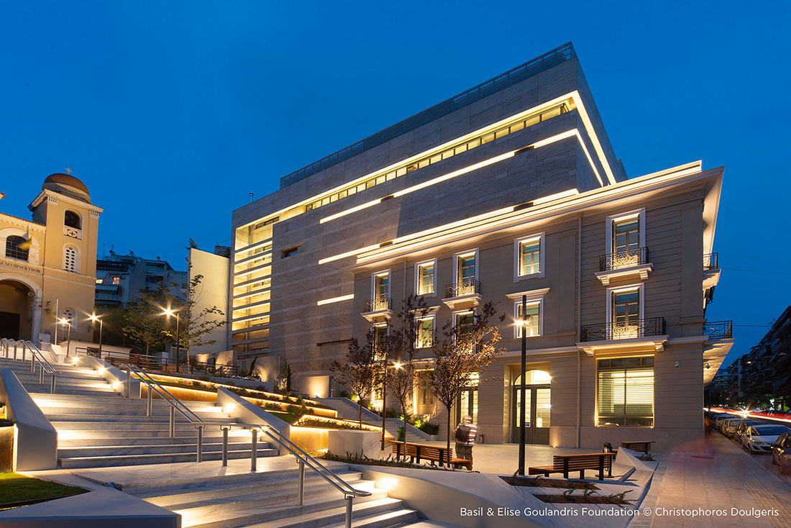
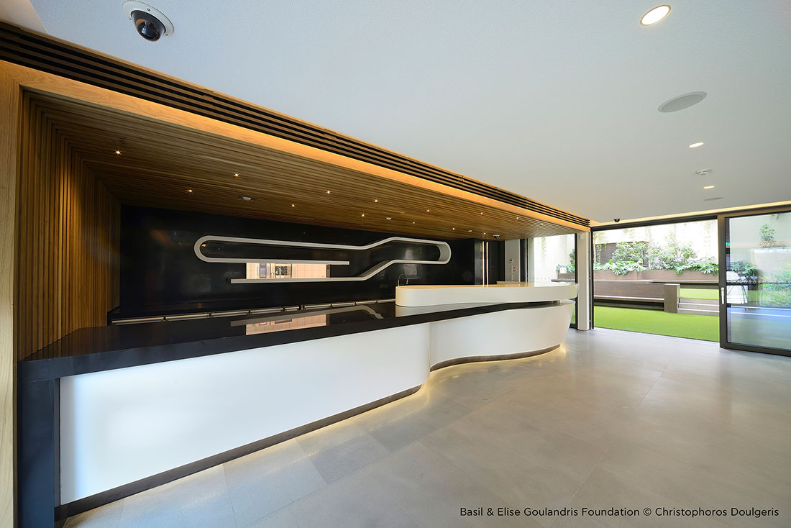
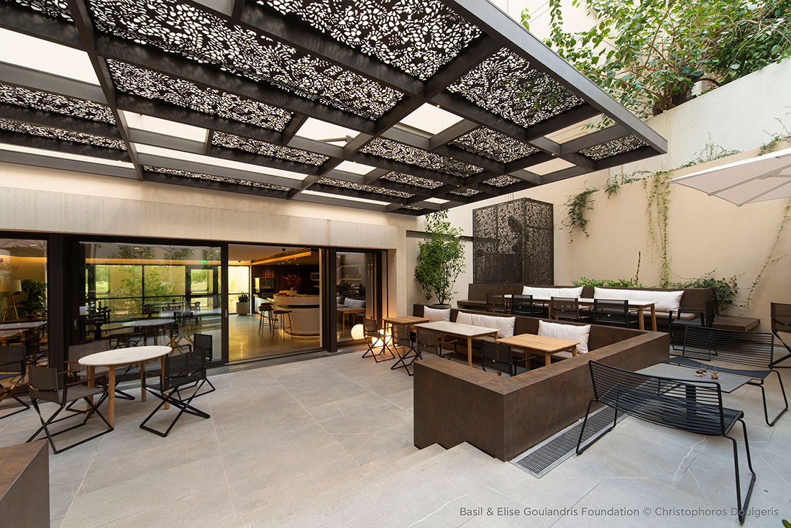
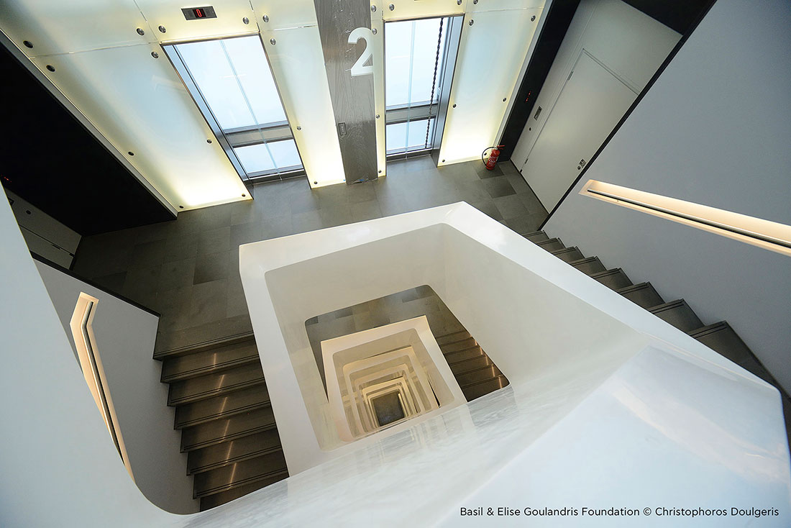
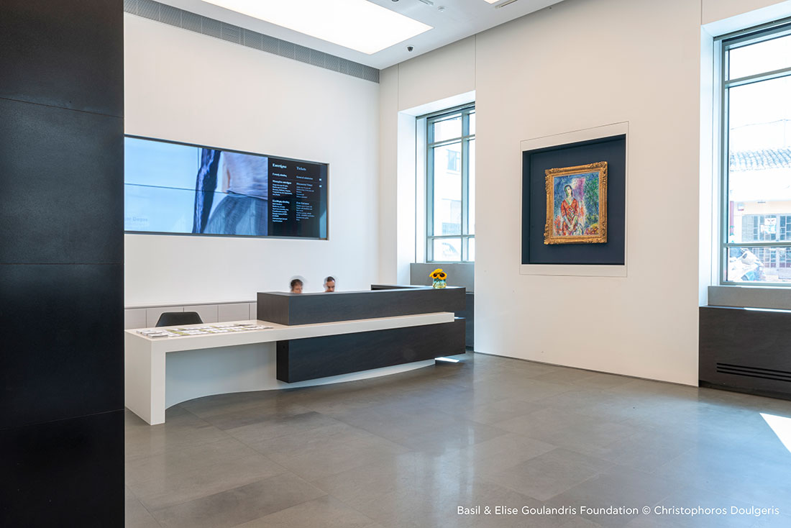
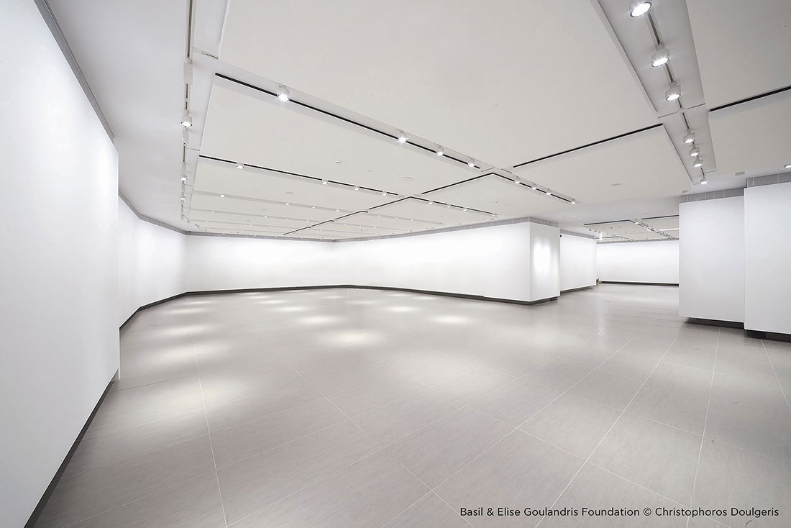
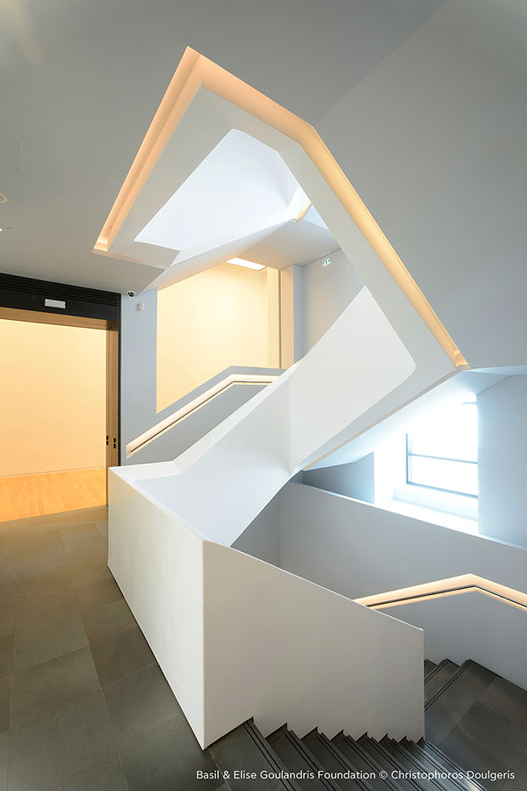
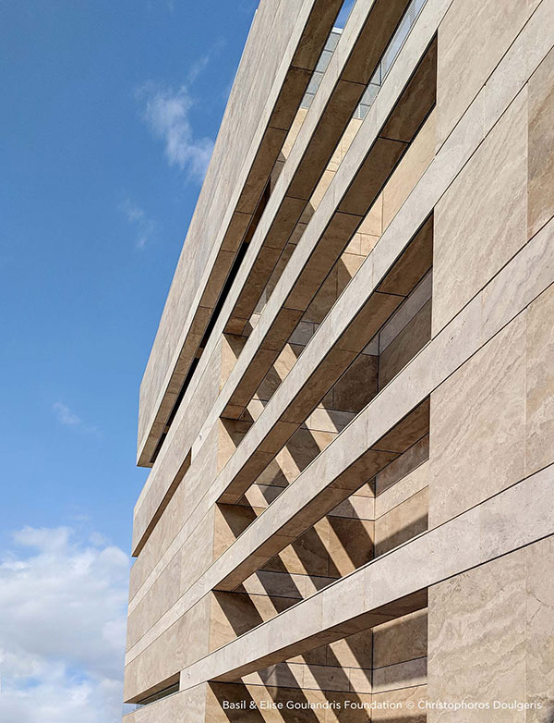
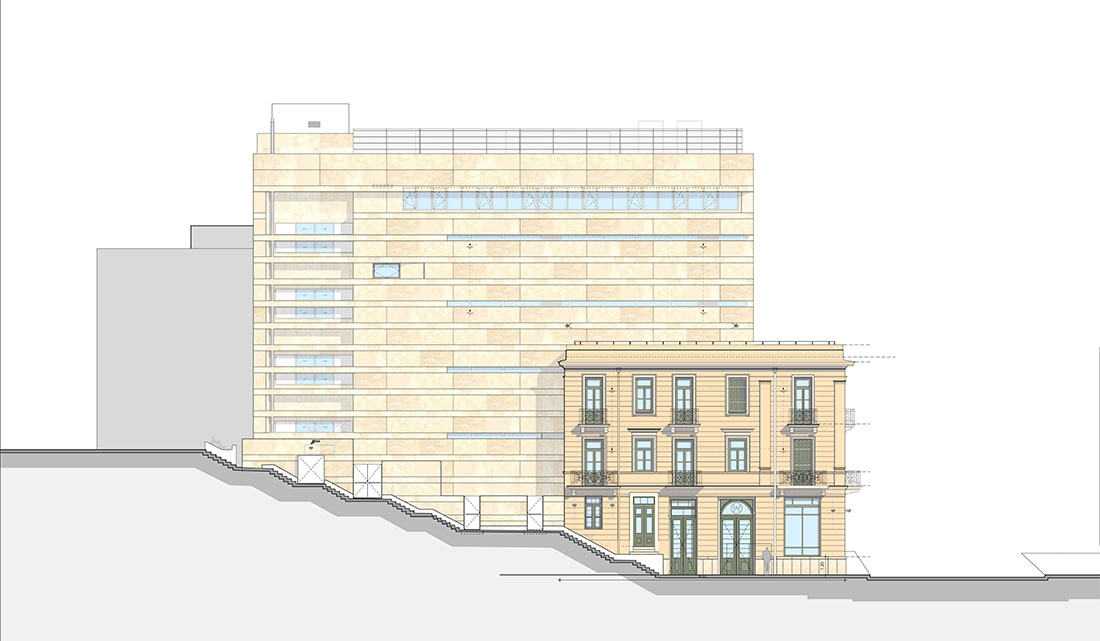
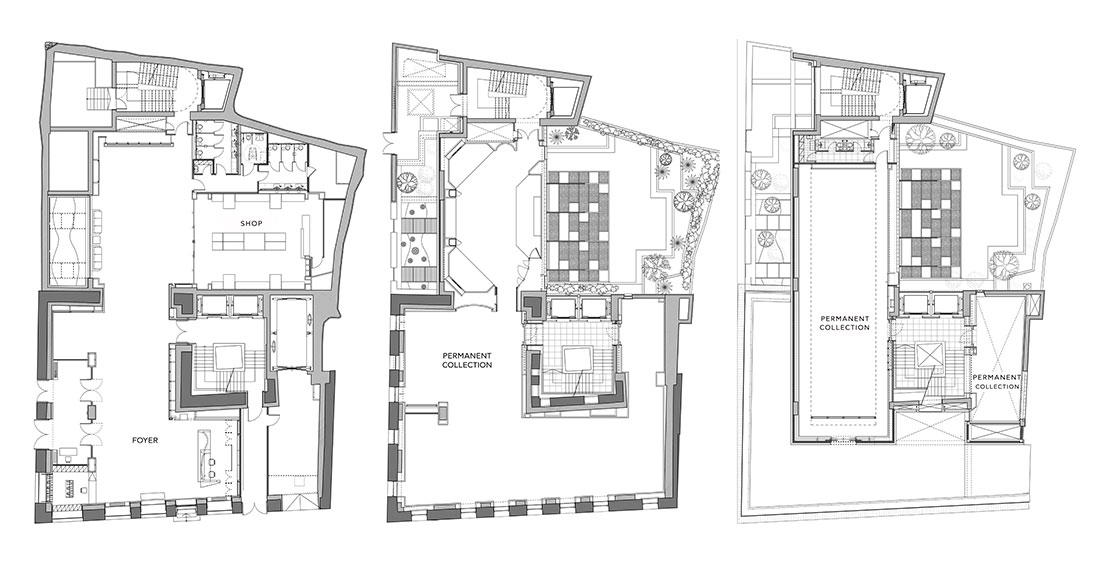
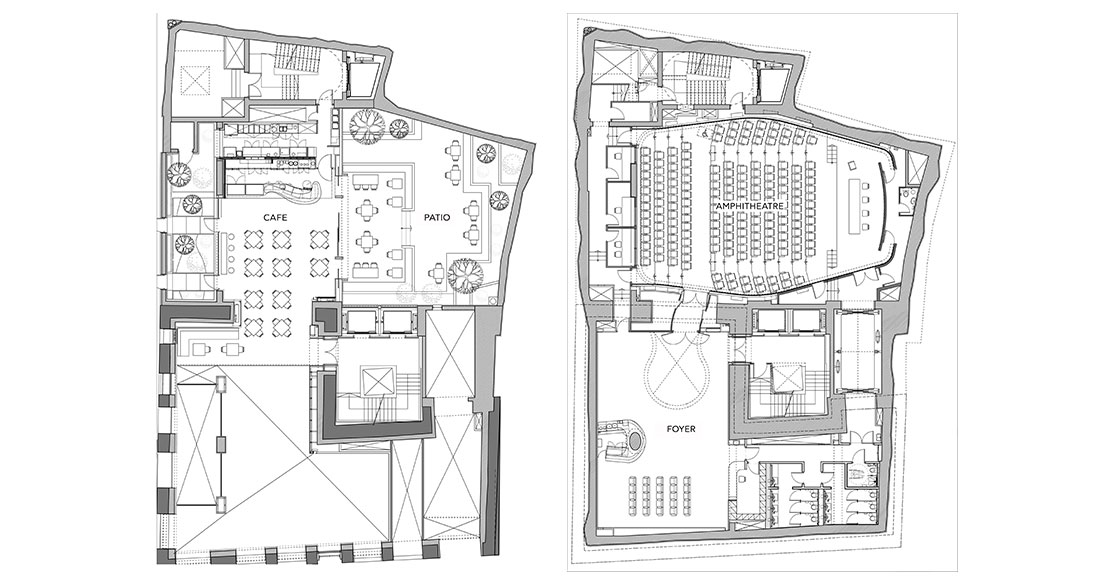
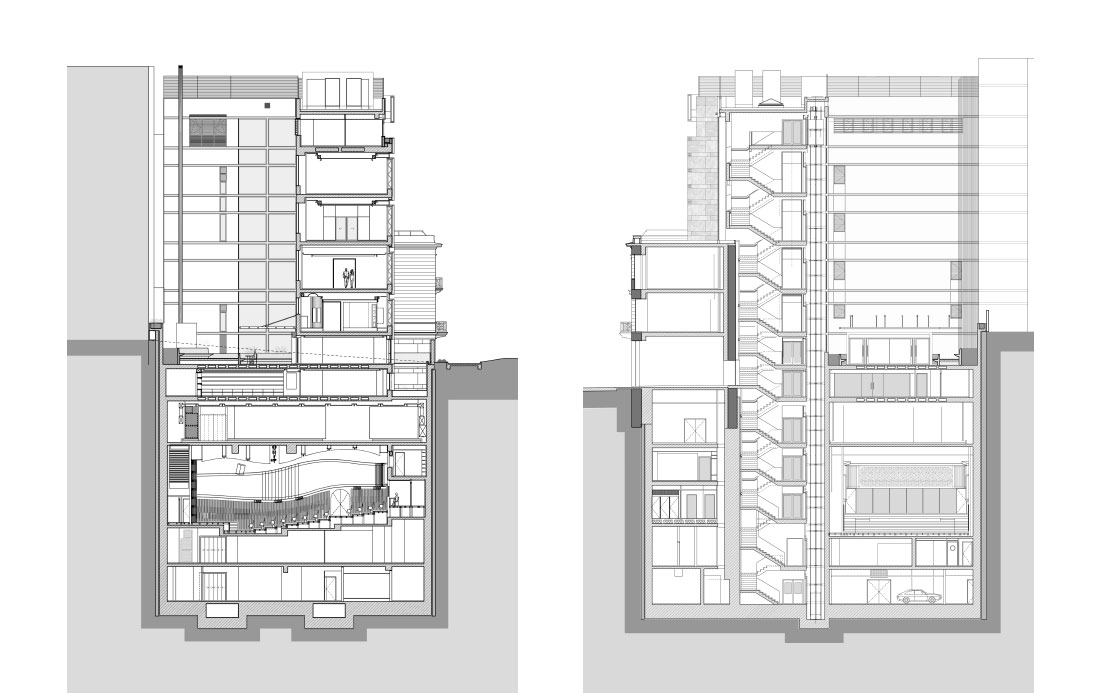

Credits
Authors
I. & A. Vikelas and Associates
Architectural Study of Amphitheater, Library and Shop
Nikolaos Moustroufis
Structural Engineering & Design for Temporary Buttressing of the Listed Building
G. Lambrou & Associates
Geotechnics Study & Design for Temporary Buttressing of Excavations
Geomechaniki¬Sotiropoulos & Associates
Mechanical and Electrical Engineering
LDK Consulting Engineers SA
Lighting Design
APV Architectural Lighting Design, P-Square
Natural Lighting Consultant for Exhibition Spaces
A. Tsagrasoulis
Acoustics
Gottfried Schubert
Landscape Design
Studio 75
Design-Realisation of Green Areas
Ecoscapes
Signage & Museography Consultant
Mikri Arktos, A. Georgiadis
Environmental Impact Study
Dromos Consultants Engineers Ltd.
Project Management
N.K. Malatestas & Partners
Construction Management
Frank E. Basil
Photos
Christoforos Doulgeris (Courtesy B&E Goulandris Foundation)
Design Date
2009-2013
Completion Date
2013-2018
Location
St. Spiridona Square in Pangrati, Athens, Greece


