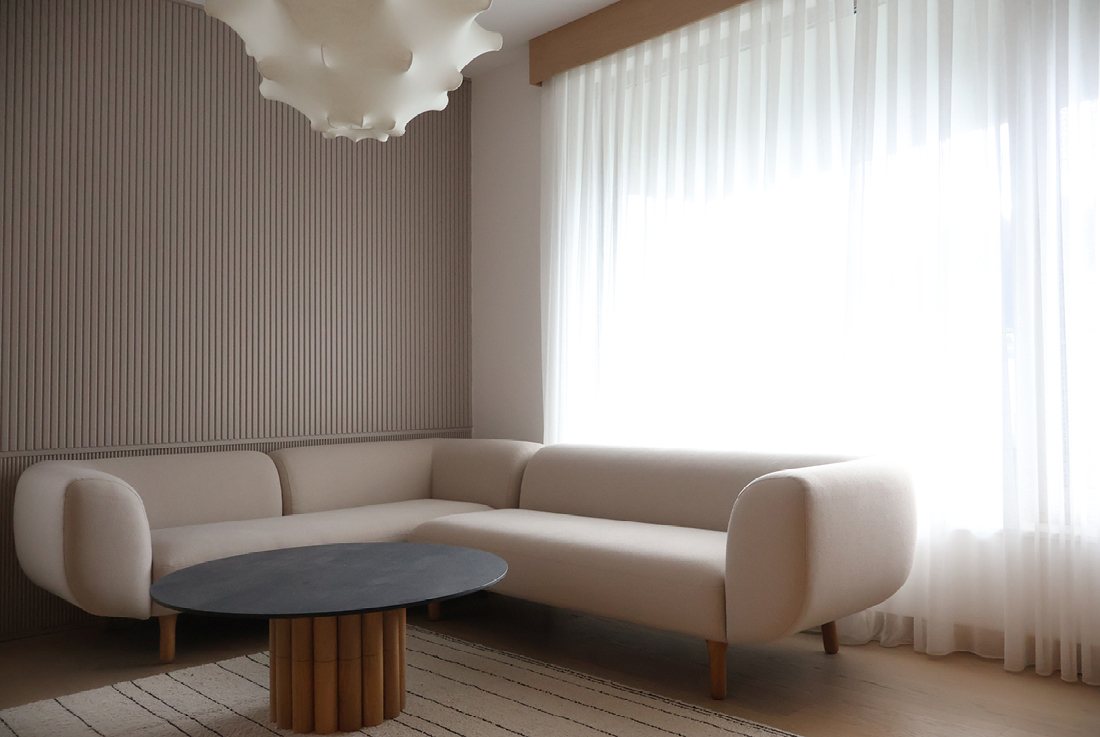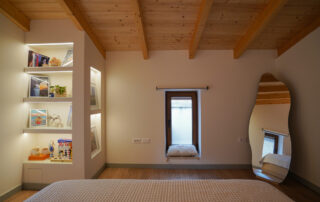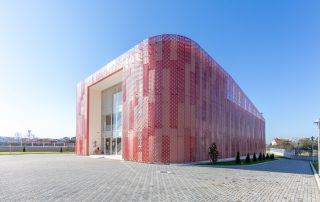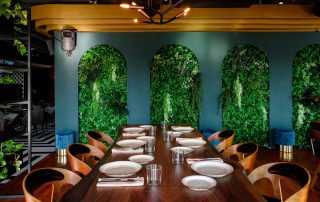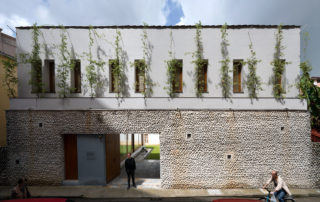Apartment ANH is located on a famous mountain near Sarajevo. The apartment was designed for a family of four which would use the space for rest. Their wish was to have a functional but also beautiful space that would be of use to their needs. The space is light, and airy and incorporates wood textures to resemble a mountain atmosphere and its unique nature. To use the space to its full potential and create a space comfortable and tidy to the eye, special wardrobes were made within the hallway which look like decorative wall coverings. The living area with kitchen and dining area was designed smaller in space to incorporate two additional bedrooms. The semi-round shape of the kitchen island was used to make the living space more functional, with the kitchen countertop made of fundermax. To sustainably use all the material available, the coffee table in the living room was designed by NPA Studio and made from the remaining elements of the Fundermax kitchen countertop. To achieve the completeness of the design the bathroom incorporates tiles with stone texture. All the details including the handles on the wardrobes are specially designed for this interior. The existing doors that were ordered for apartments are replaced with newly designed ones to follow the design of the whole interior.
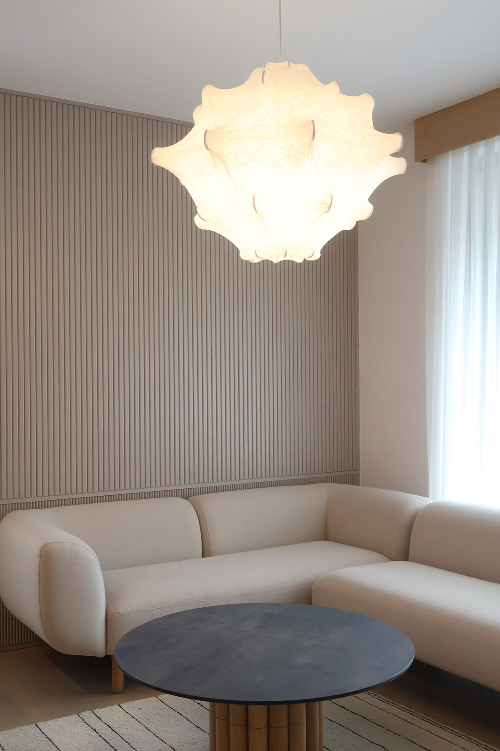
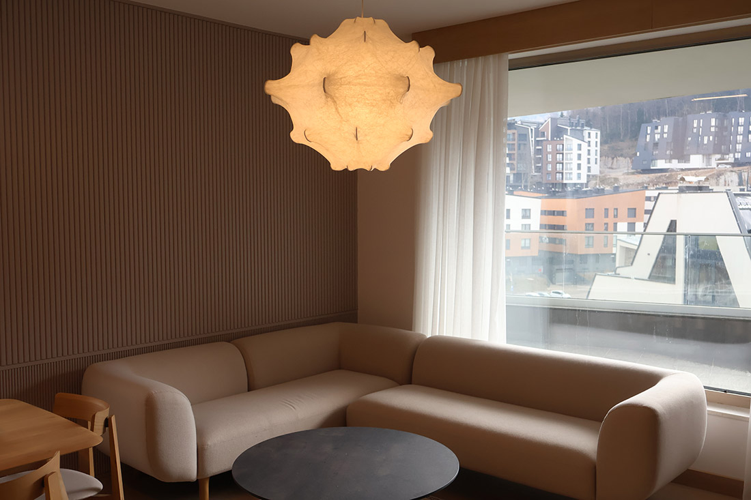
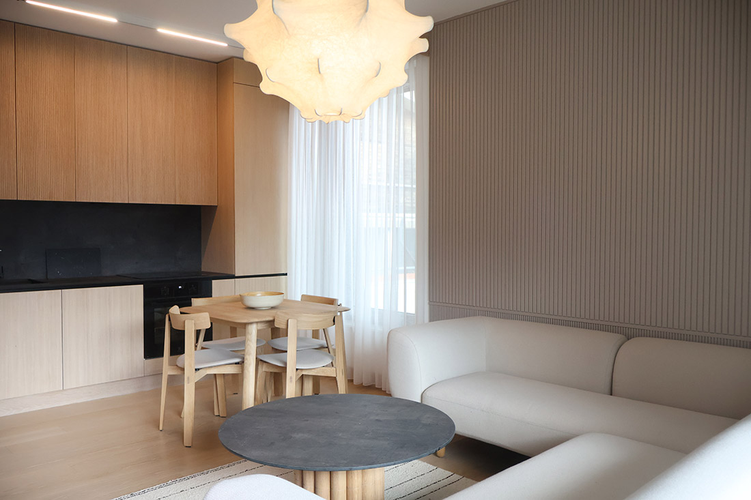
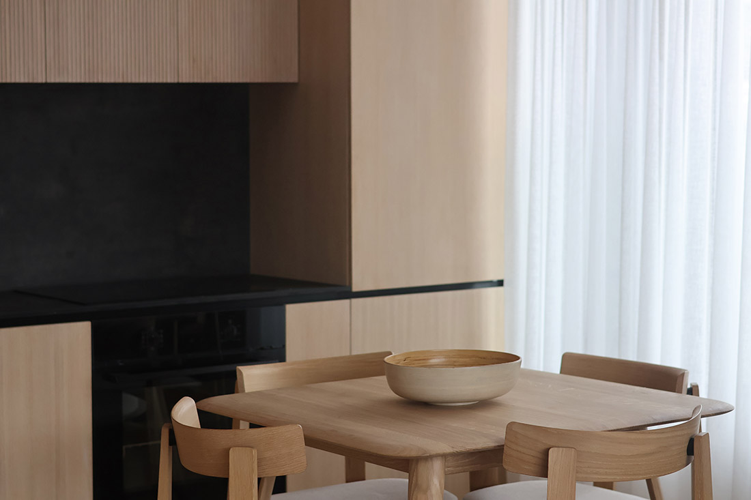
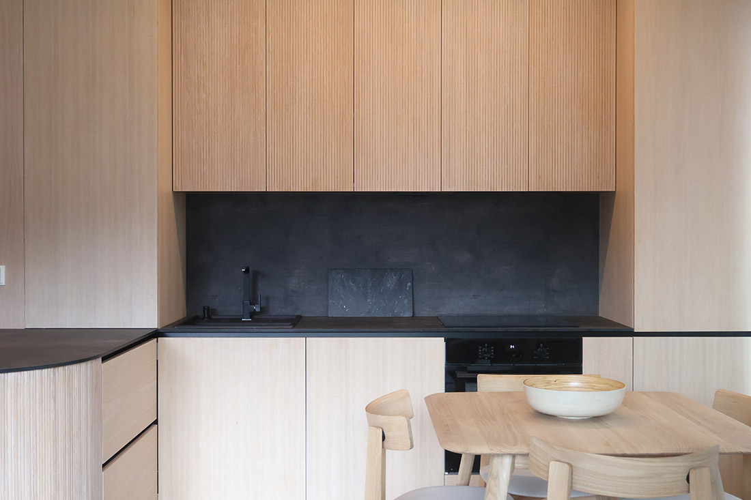
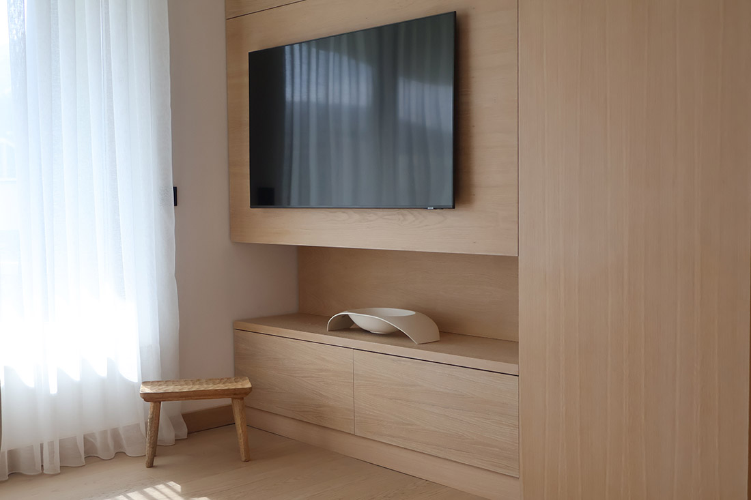
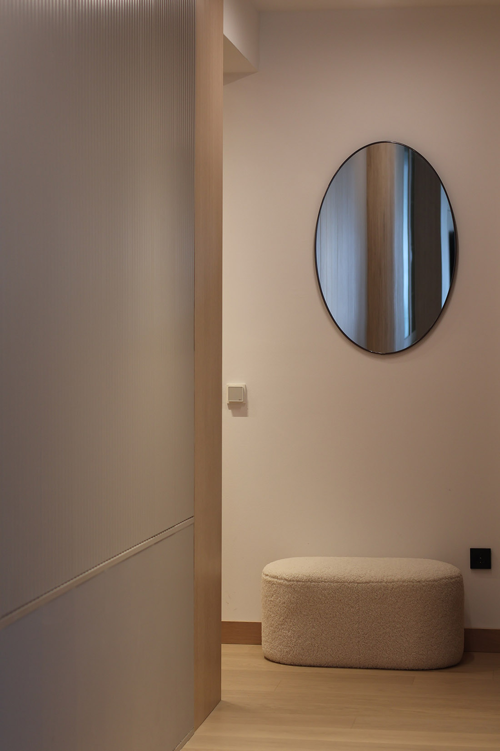
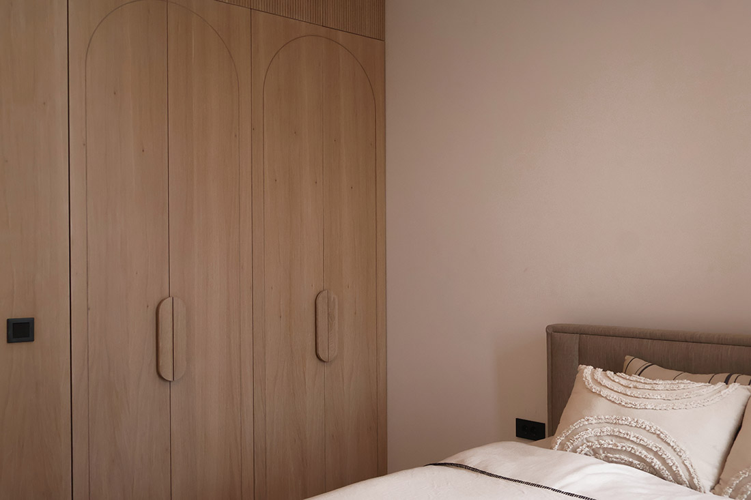
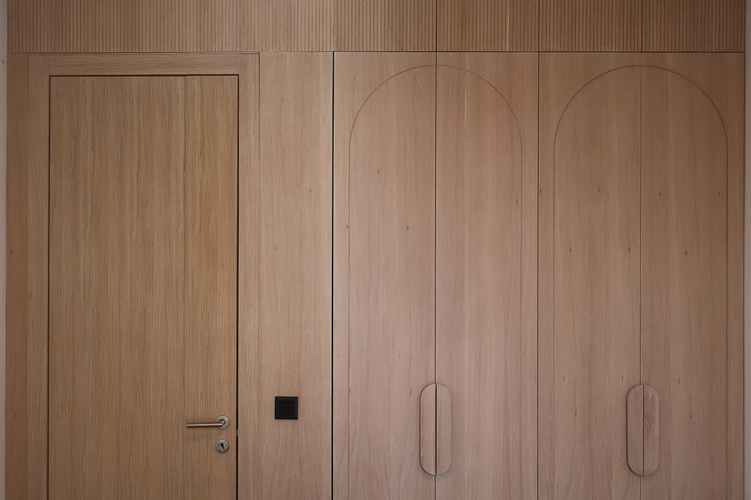
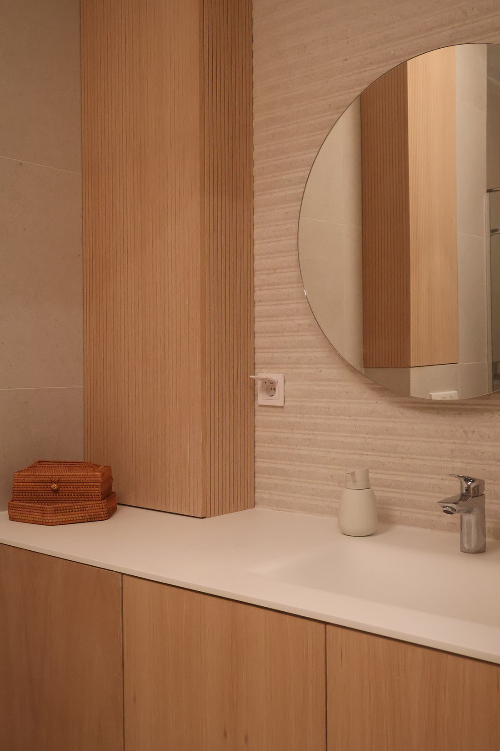

Credits
Interior
Nedzla Potogija Architects
Client
Aida and Nedim Hrapovic
Year of completion
2023
Location
Sarajevo, Bosnia and Herzegovina
Photos
Amina Ljubunčić
Stage 180°
Project Partners
Stolarska radnja Samir Lačević, Henigbau d.o.o, Nedim Klepo


