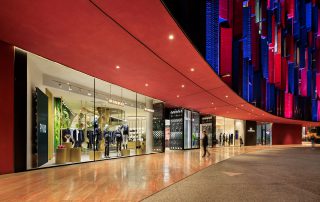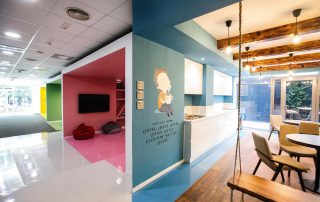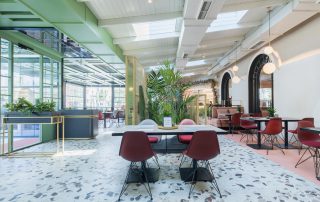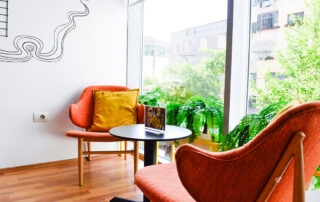The interior design for Motodynamics HQ in Maroussi is inspired by the experience of highway driving, introducing long circulation pathways with intertwined natural and artificial lighting scenarios, combined with a commitment to environmentally sustainable solutions. The office space is situated next to Athens’ Olympic stadium and hosts four companies with a total of 100 employees, with plans to expand in the imminent future. The open plan layout allows for optimum communication between disparate teams and administrative clusters, maintaining sound comfort through devices such as sound barrier furniture and sound-absorbing panels. Meeting rooms and private offices are arranged parallel to the outer windows, within transparent glass cubicles. A variety of private and collective spaces, such as informal meeting lounges, break – out terraces, and privacy booths provide multiple scenarios of working and socializing.
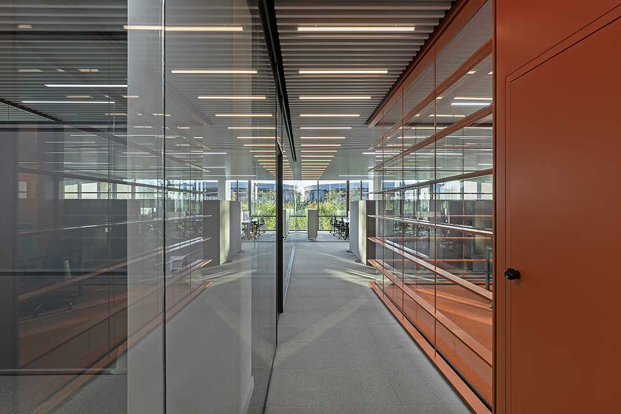
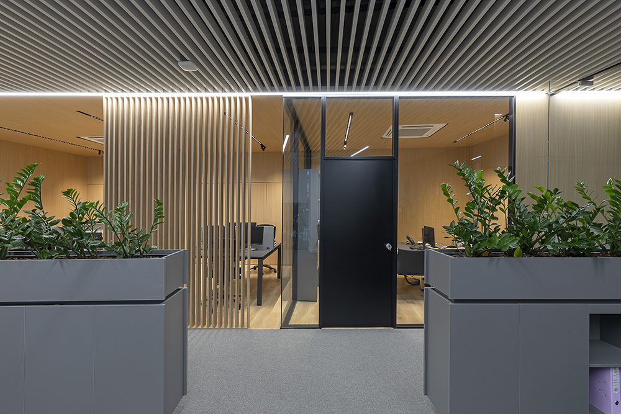
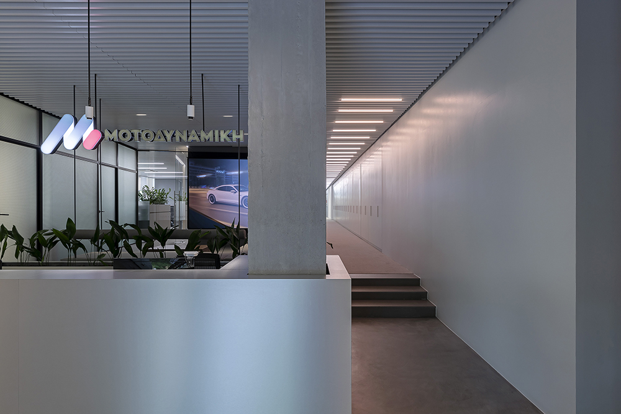
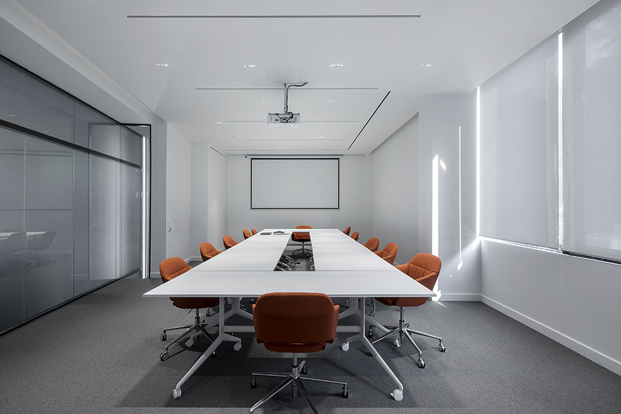
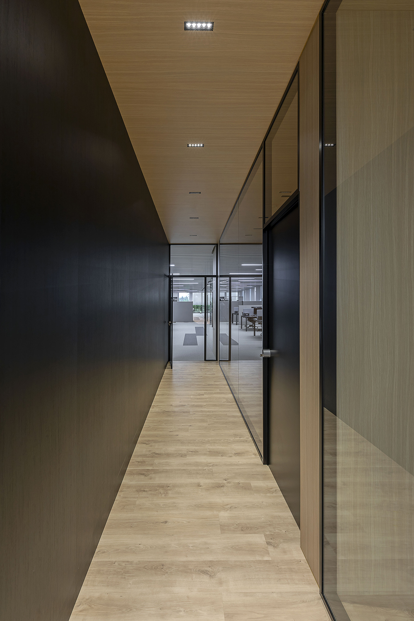
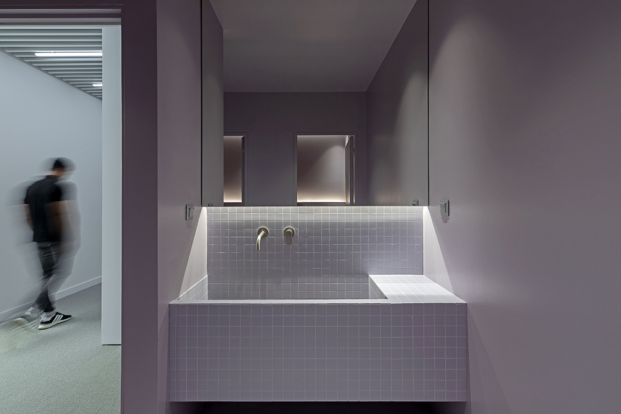
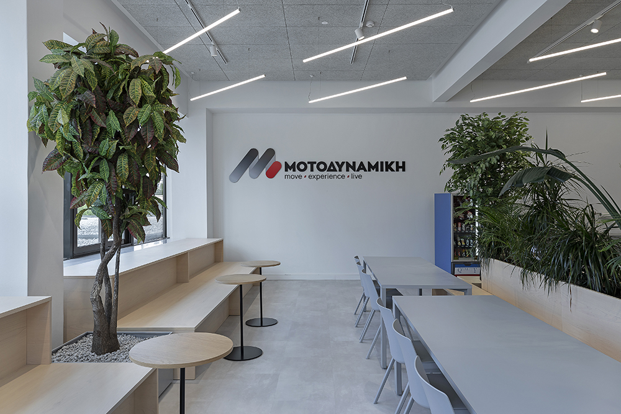
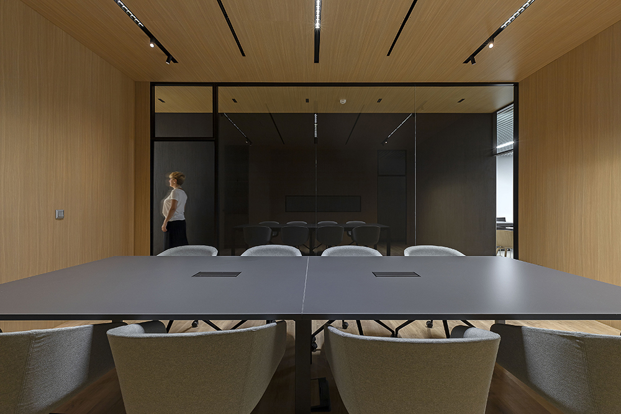
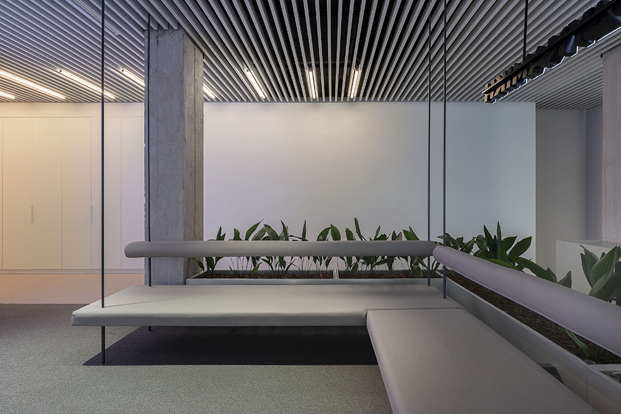
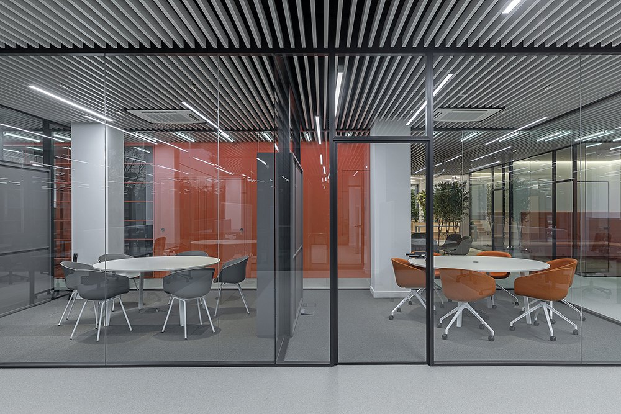
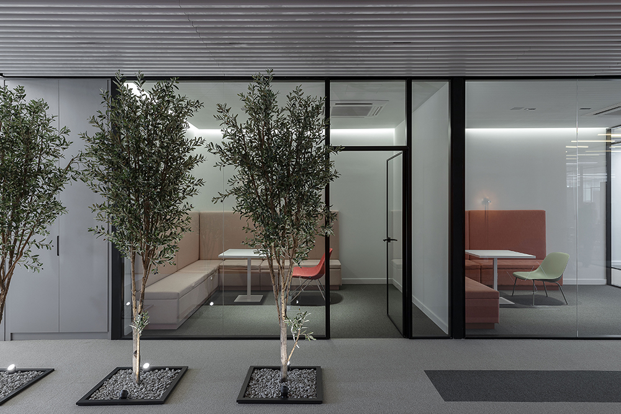
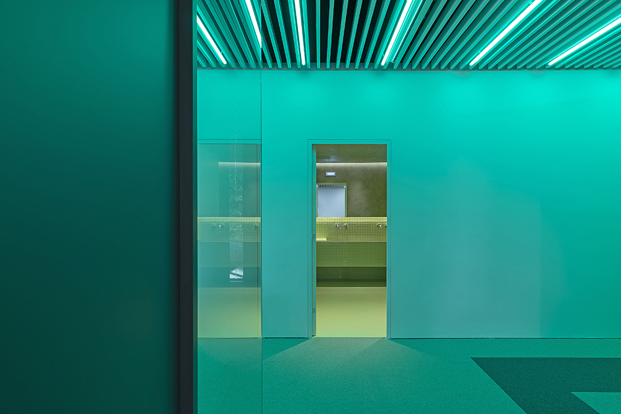
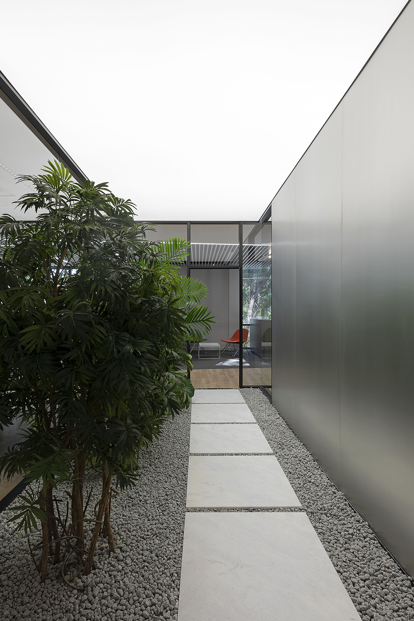
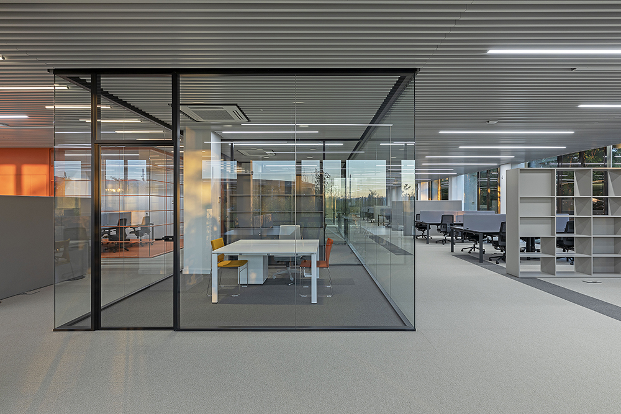
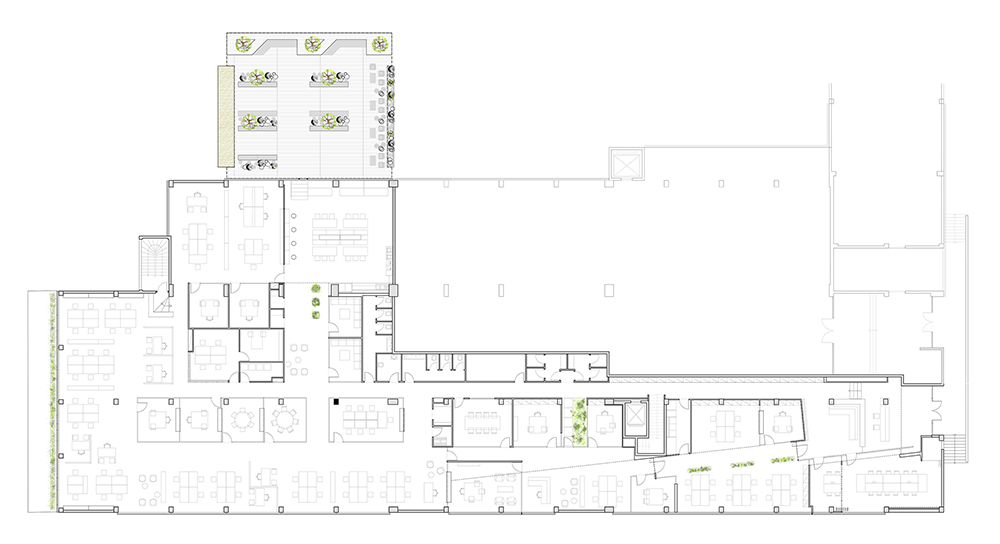

Credits
Interior
lowfat architecture + interiors
Client
Motodynamics SA
Year of completion
2022
Location
Athens, Greece
Total area
1.500 m2
Photos
Panagiotis Voumvakis
Project Partners
Lighting Design: CLPD, Christos Papachristos, Mechanical Engineer: ConAP, Andreas Psaroudakis, Contractors: Lowfat Architecture+Interiors



