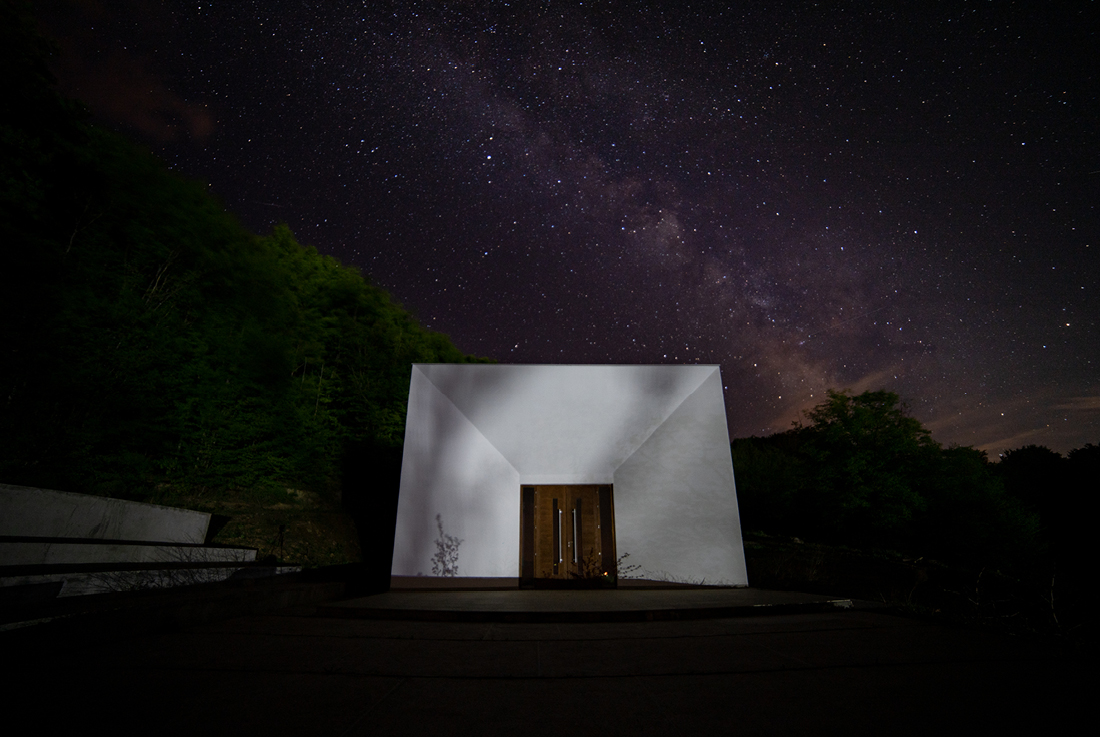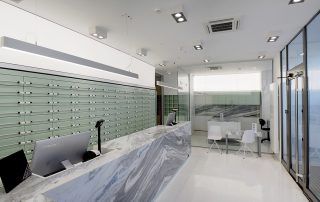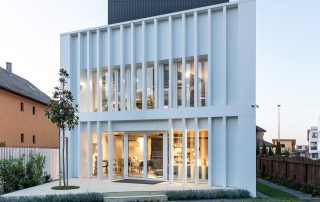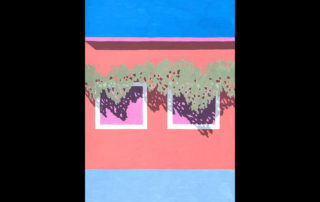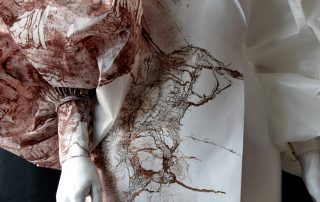The main design approach was to create a comfortable, functional, and spiritually uplifting space for the small Albanian Islamic community at minimal cost. This strategy led us to adopt a very modest approach, from the dimensions of the building to the choice of construction materials. Indeed, modesty aligns with the philosophical essence of Islam, with principles like sincerity, heartiness, and purity being manifested in the space through pure geometric forms and a white color scheme both inside and outside the building.
The interior space of the building, beyond the essential facilities for Islamic rituals, is shaped to create a universal meditation space. The longitudinal walls of the main prayer hall curve at the top to allow sunlight to penetrate through hidden zenithal windows positioned above the corridors. This design creates an environment where worshipers are illuminated by sunlight without any visible opening to the outside, giving the prayer hall a sense of universality and divinity.
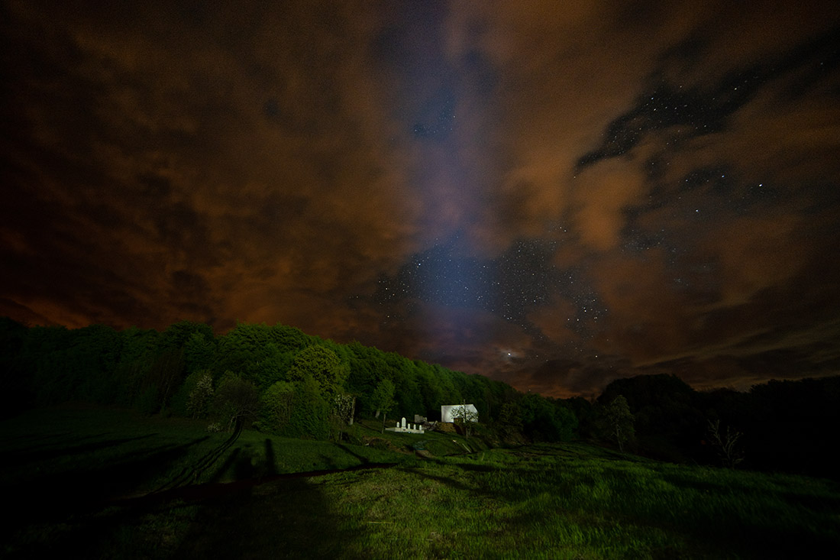
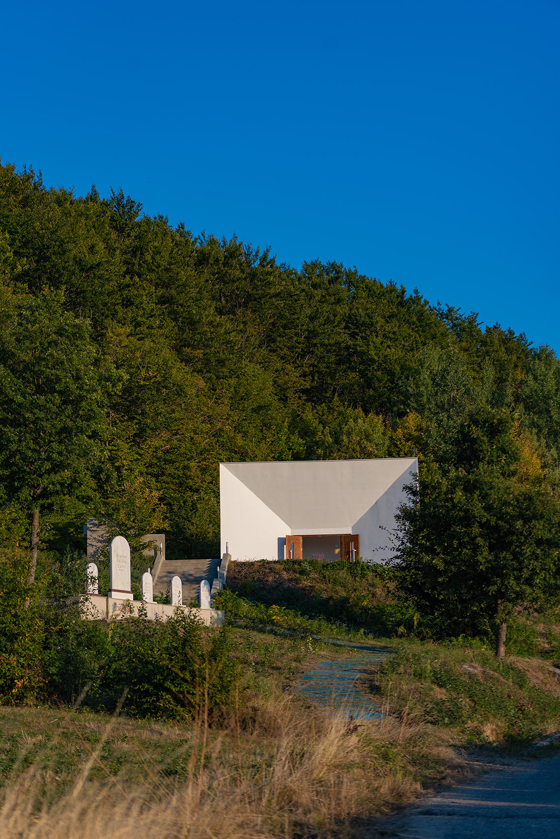
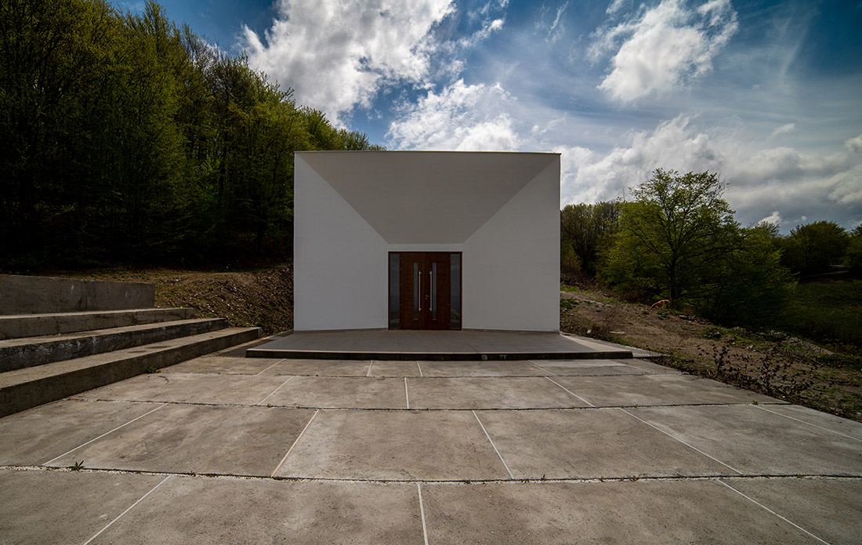
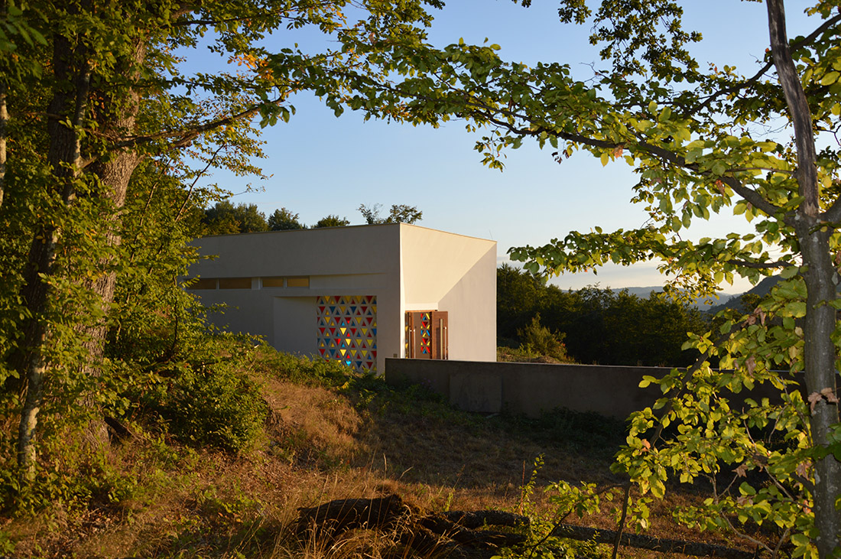
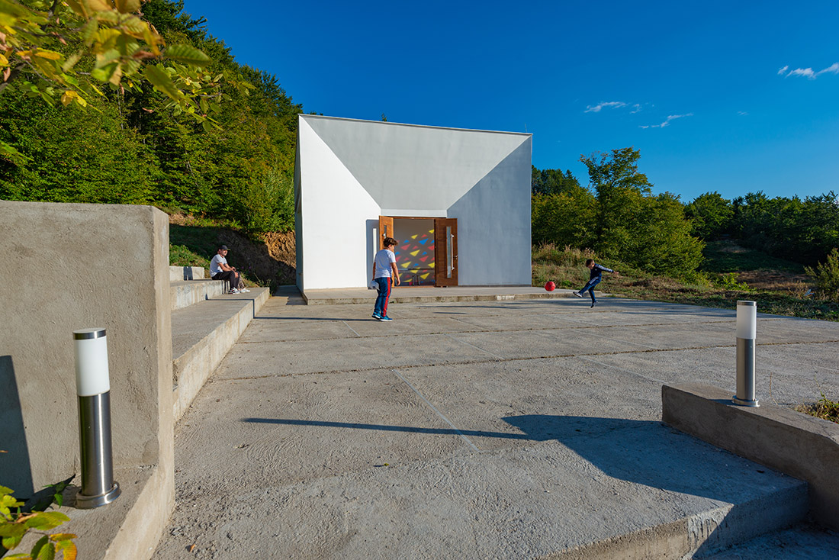
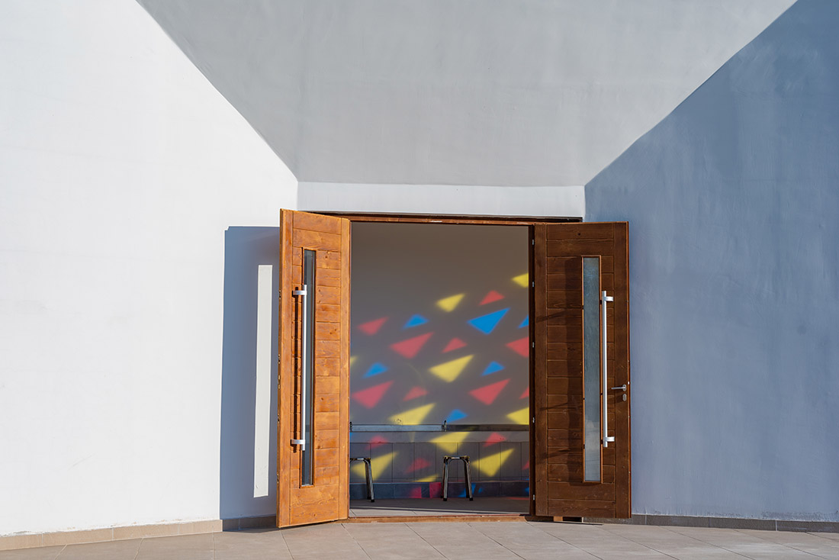

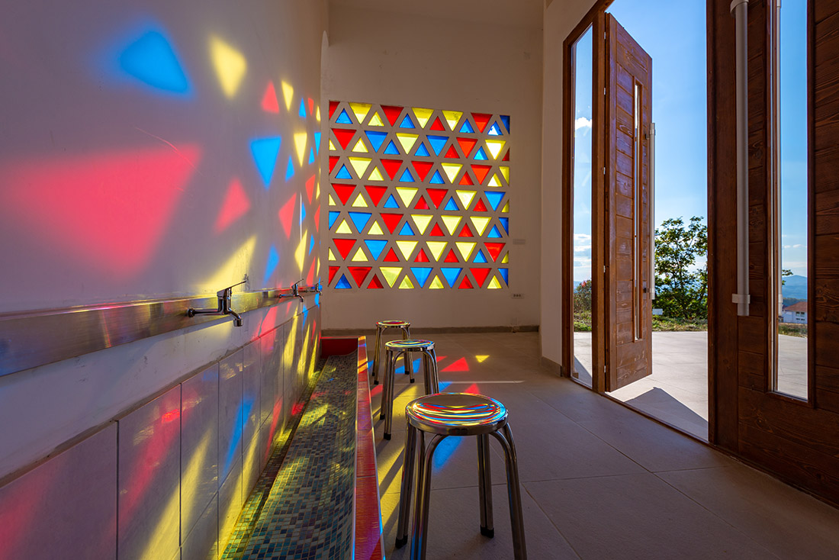

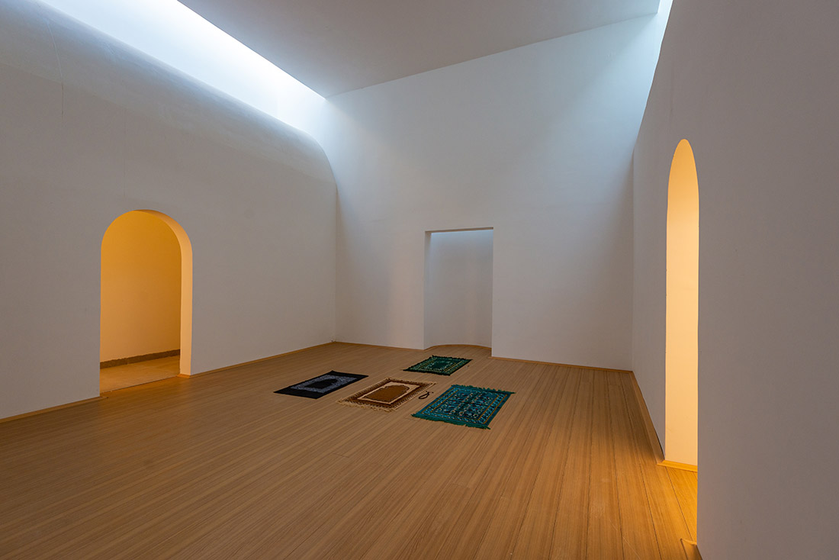

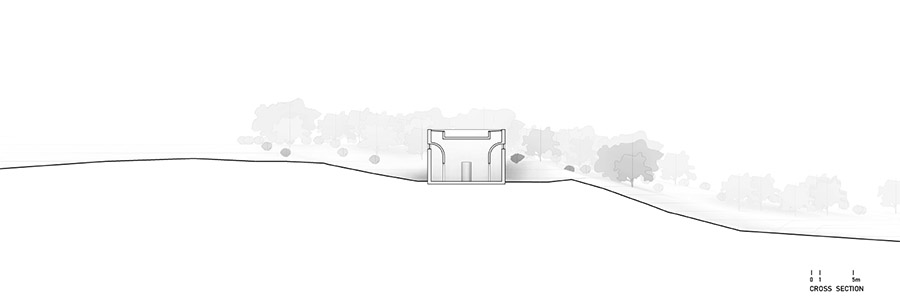
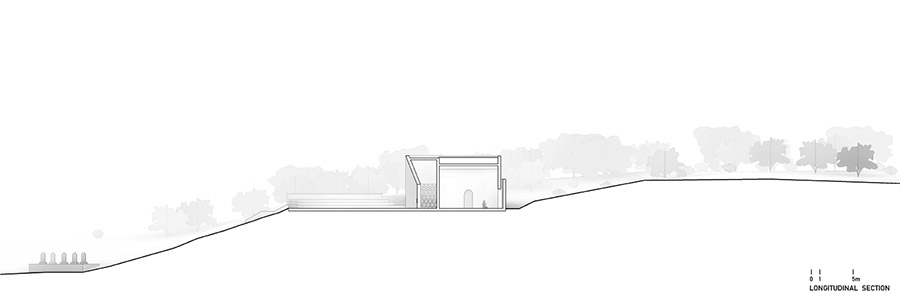

Credits
Architecture
G + A Architects; Arber Sadiki
Client
Muharrem Salihu
Year of completion
2021
Location
Medvedja, Serbia
Total area
84 m2
Site area
5.000 m2
Photos
Albert Salihu, Aleksandar Stojanovic


