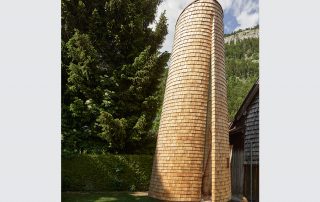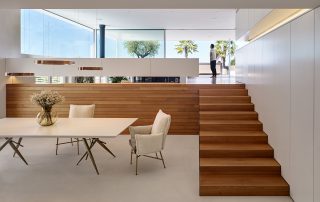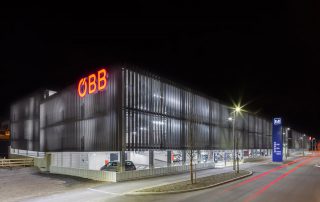Exemplary use of lightweight, prefabricated timber construction, ideally suited to make use of subdivided residual space.
The challenge of this project was the creation of a living and study space for a young family in a cramped situation; a plot sandwiched between existing single family houses that did not seem to allow for any infill development.
The parents of the client live on the east side of the site, and they helped to determine the position of the new building and of the entrance, which is used by both families. The southward sloping terrain allowed for direct access to the new living⁄ dining level from the road; a short external staircase leads to the garden. A solid basement level is inserted and placed into the slope in such way that it provides a sufficiently naturally-lit bedroom level including bathrooms, while at the same time keeping the required setback to the neighbouring building to the west.
The prefabricated construction method proved ideal for integrating the design and construction of the visually dominant living⁄ dining level (approx. 4 m in width). The envelope of the slim building is highly insulated and gives the impression of being minimal, both in terms of its dimensions and formal “use of space”. Thanks to the comfort ventilation with heat recovery, the structure fulfils the Passive House standard
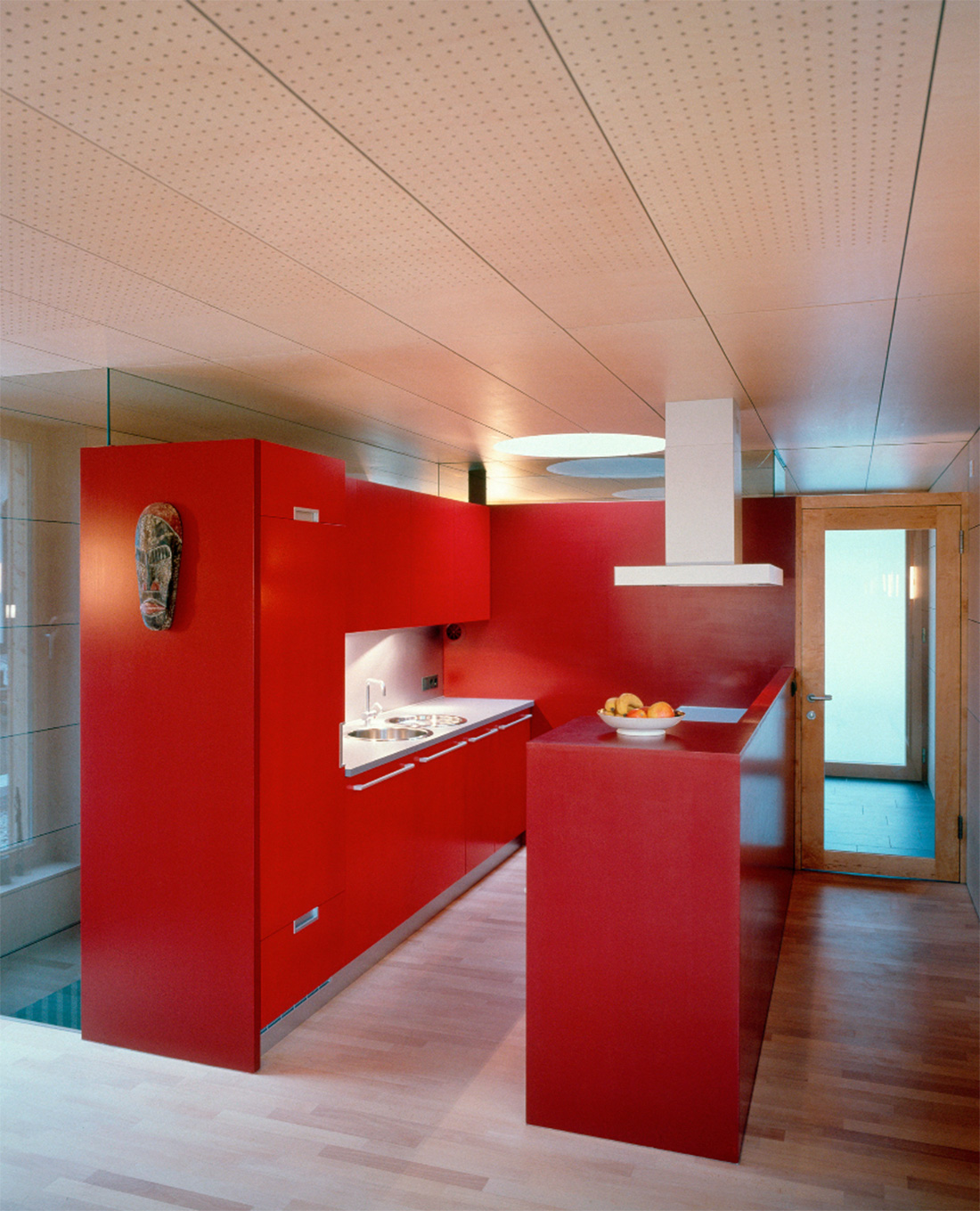
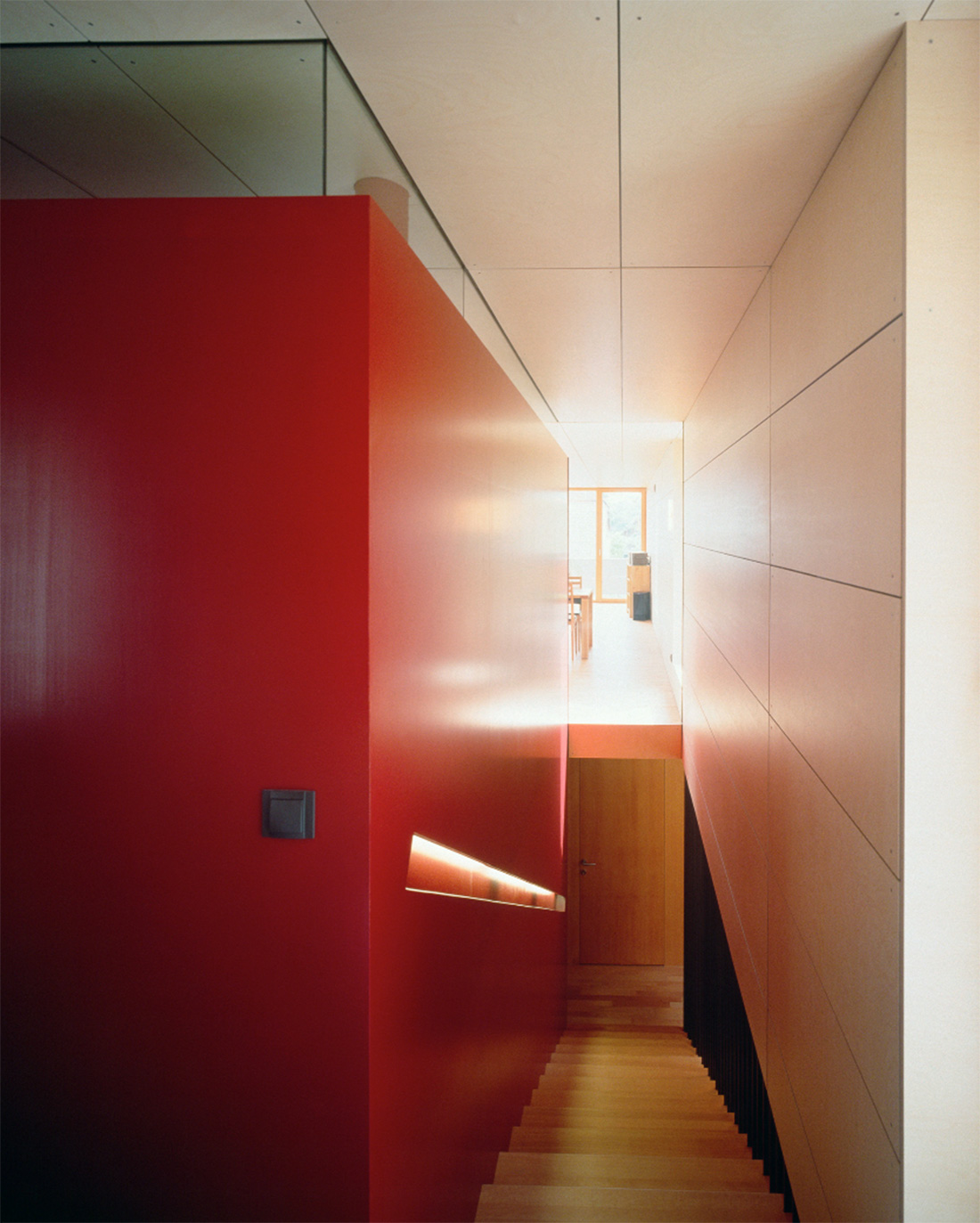
Credits
Architecture
Hermann Kaufmann + Partner ZT GmbH
Year of completion
2002
Location
Lauterach, Austria
GFA
170 m2
Site area
515 m2
Text
Otto Kapfinger “Hermann Kaufmann Wood Works”,
Translation Bronwen Rolls
Photos
Ignacio Martinez




