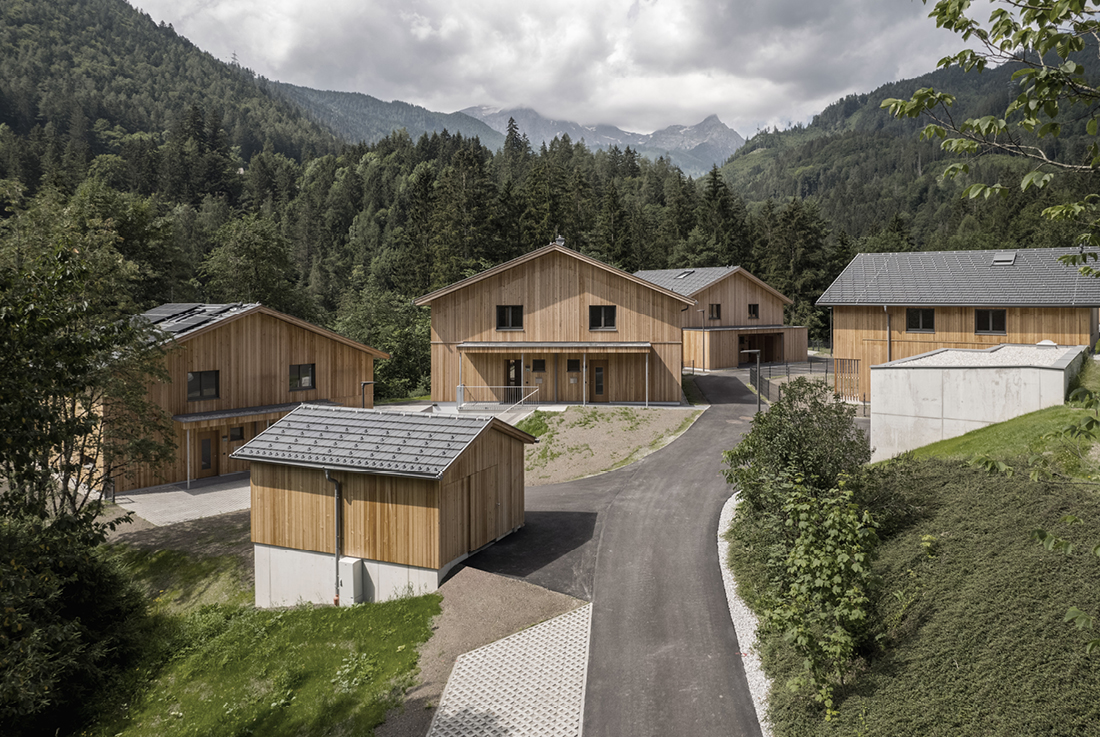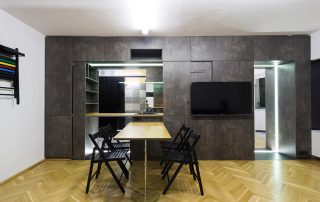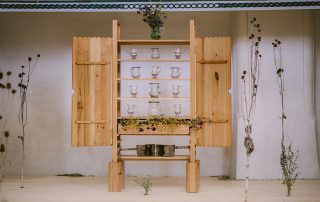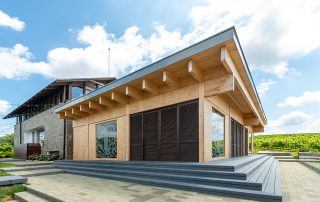On a site in Werfen/Tenneck, Austria, five semi-detached houses were built using massive wood (CLT). The aim was to use the site economically while maintaining a scale that harmonizes with the surrounding buildings. The 10 units are based on two basic types of flats, arranged according to the topography. This approach allowed the houses to be constructed as a kind of serial production, maximizing efficiency and its associated advantages.
The primary material used in the construction is wood. Visible CLT boards are used for the walls and ceilings, complemented by wood-fiber insulation, wooden windows, floors, and doors. Heating for the five houses is provided by a central wood-pellet boiler serving all buildings. Additionally, a central PV system installed on some roofs enables all residents to benefit from solar-generated electricity.













Credits
Architecture
Architekturbüro Sailer; Paul Sailer
Client
Österreichische Bundesforste AG
Year of completion
2024
Location
Austria
Photos
Wolfgang Lienbacher









