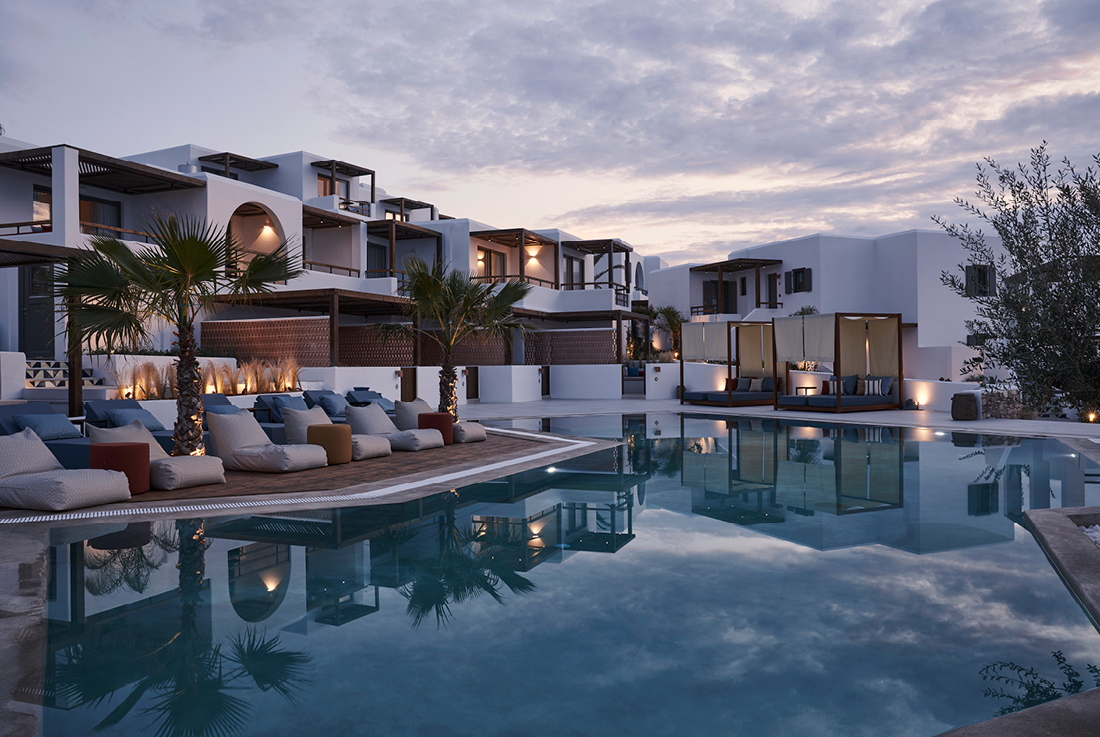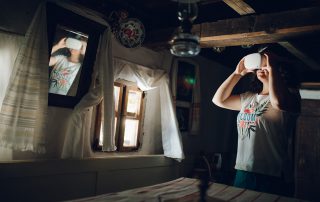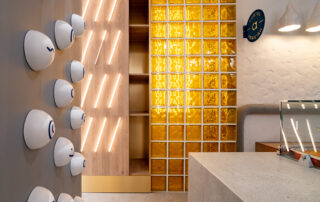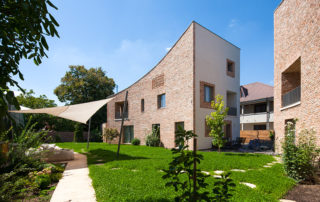The MINOIS hotel, spanning 2.750 m2, resembles a small Cycladic settlement. The scattered white volumes and flowing paths created an ideal canvas for the design concept inspired by the Mediterranean Sea, guiding the selection and application of materials, textures, and colors throughout the complex. Elements from regions surrounding the Mediterranean Sea, from North Africa to Southern Europe and Western Asia, converge with a core inspiration drawn from Greek Cycladic architecture and tradition. The planning emphasized harmonious integration of the hotel and its amenities with the hilly, stony, and gently sloping natural landscape.
The complex comprises 11 building volumes—3 large and 8 smaller ones. The larger volumes house the reception area, restaurants, spa, and 33 rooms, including 6 with private pools, while the smaller ones accommodate 16 apartments, 8 with medium-sized private pools. Outdoor features include a central communal pool, fitness and yoga area, pedestrian zones, outdoor dining areas, shaded spaces, and designated planting areas. Materials, colors, textures, and patterns play a pivotal role in conveying the Mediterranean character and enriching the experiential journey of the complex. Pergolas and ceramic cloisters frame outdoor spaces, offering varied light and shadow narratives throughout the day.
The hotel entrance forms an enclosed welcoming zone adorned with water elements and greenery. From this courtyard, a wedge-shaped, stepped configuration opens towards the sea horizon, housing one of the two restaurants. Arch elements and linear planting zones create a sequence of outdoor-indoor spaces, sheltering courtyards while framing the landscape. White plaster dominates the interiors and exteriors, punctuated by colored ceramic tiles, bold geometric patterns, pebbles, rattan, and wooden constructions. Custom-built items, such as tables with glazed tiles, ceramic lamps, hand-painted washbasins, and visual objects, pay homage to the island’s cultural and geographical heritage.
The new design aims to deliver a comprehensive experience of a modern hotel while honoring local tradition and embracing the chosen concept.
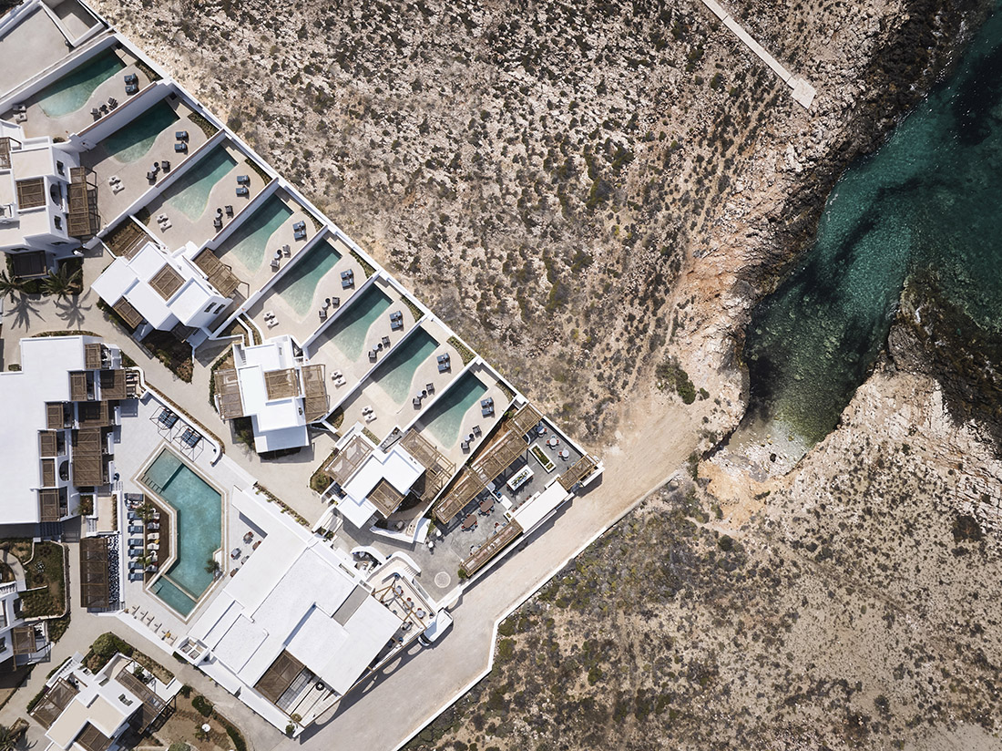
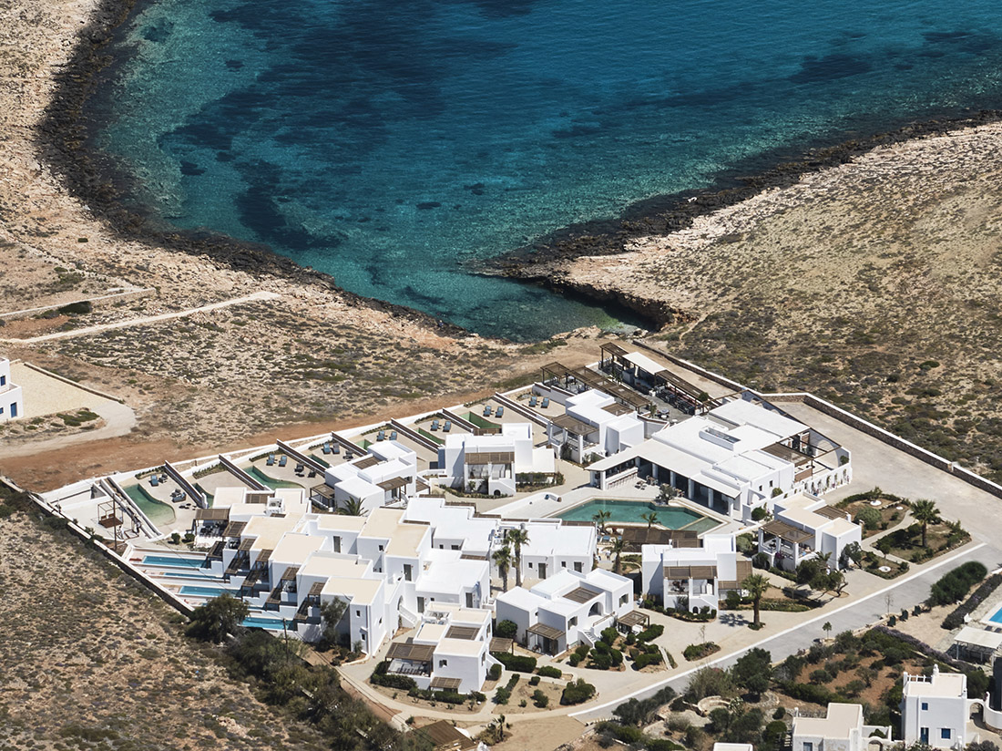
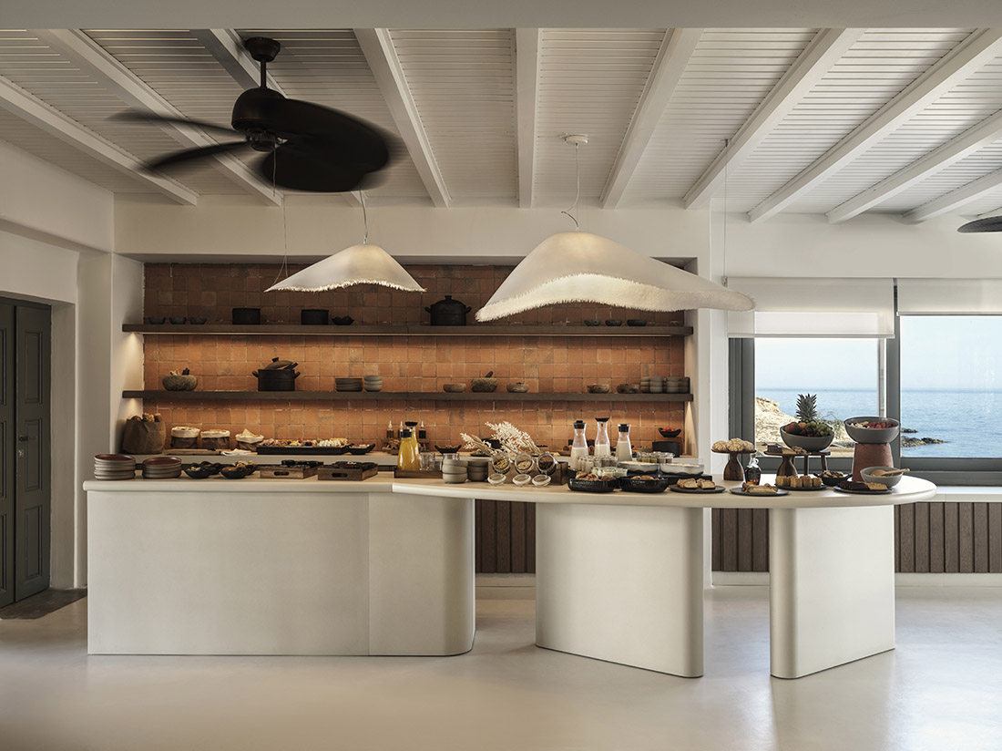
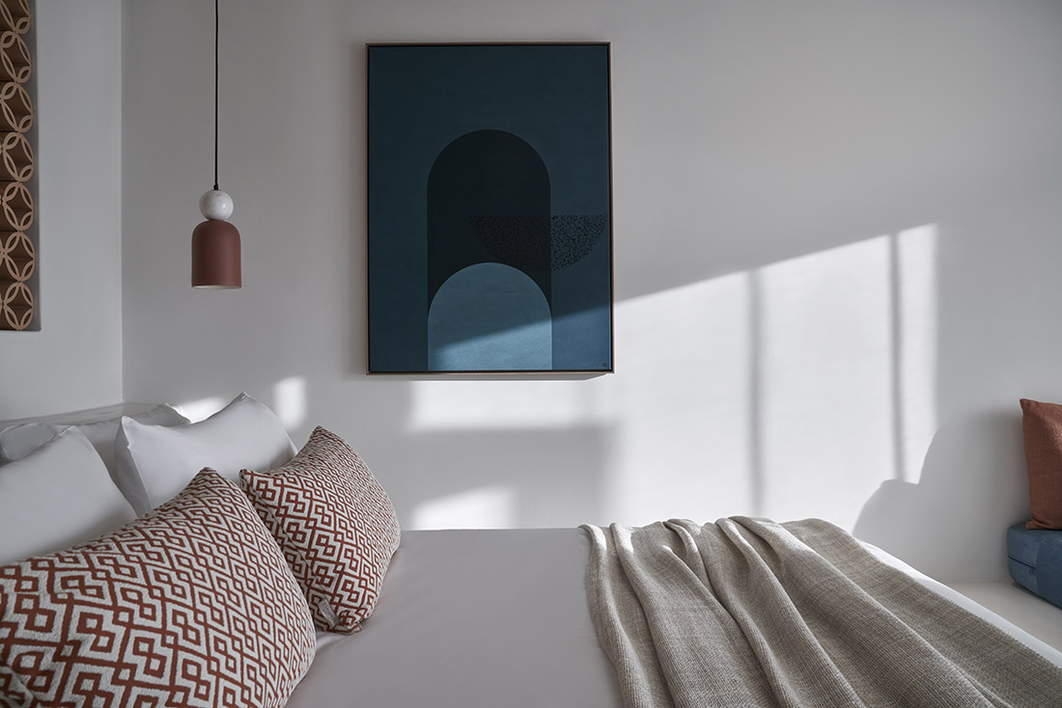
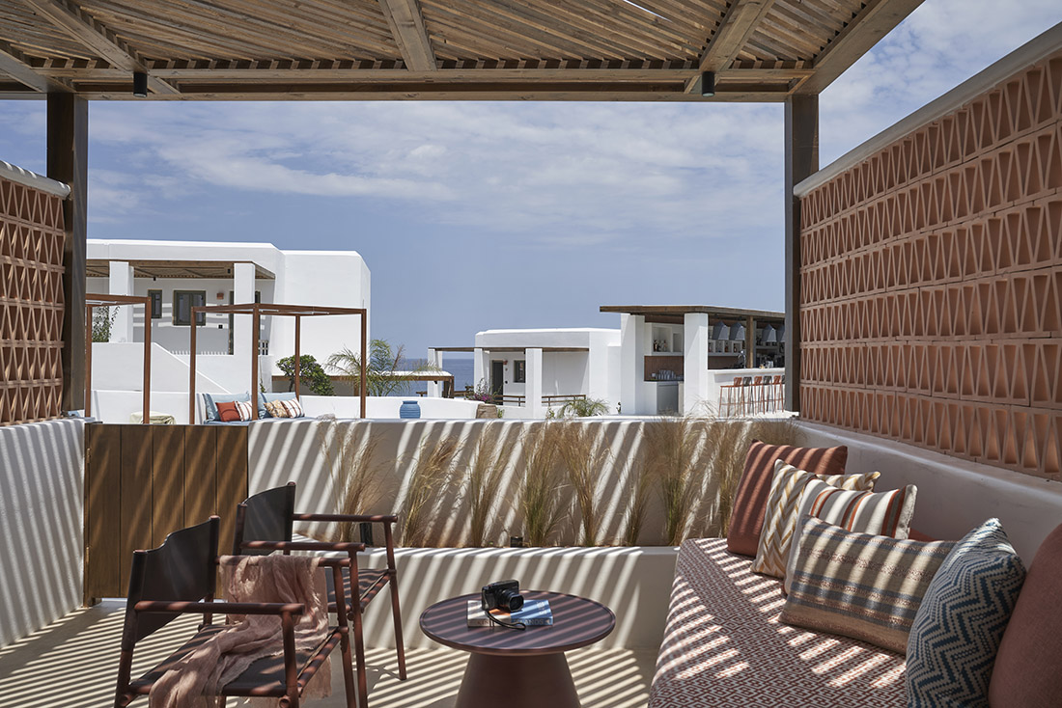
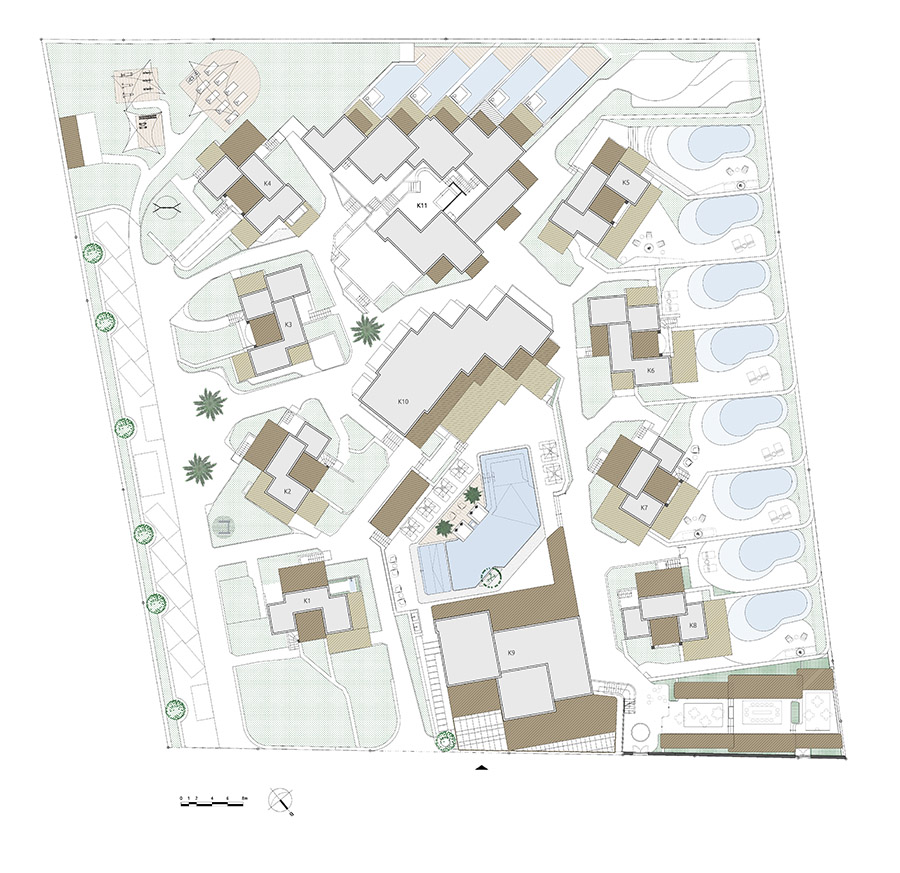

Credits
Architecture
MUTINY architecture & design
Client
Andronis Group
Year of completion
2023
Location
Parasporos, Paros, Greece
Total area
2.750 m2
Site area
8.280 m2
Photos
Christos Drazos
Project Partners
Project manager: Thanos Panagiotou


