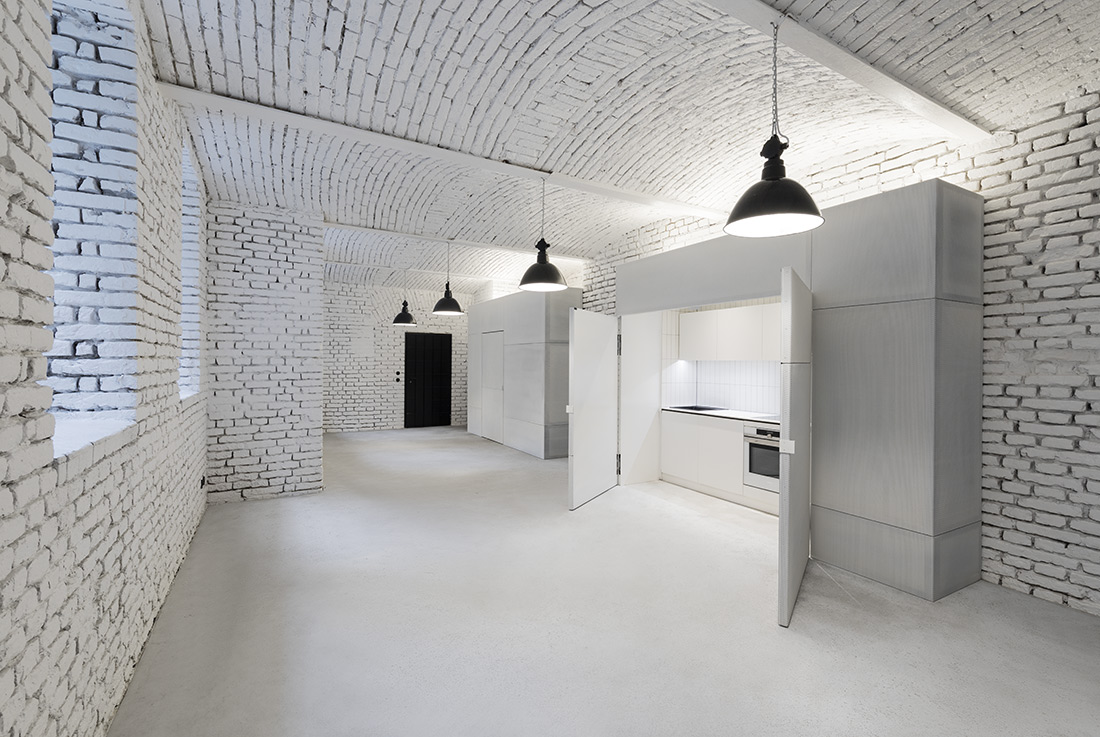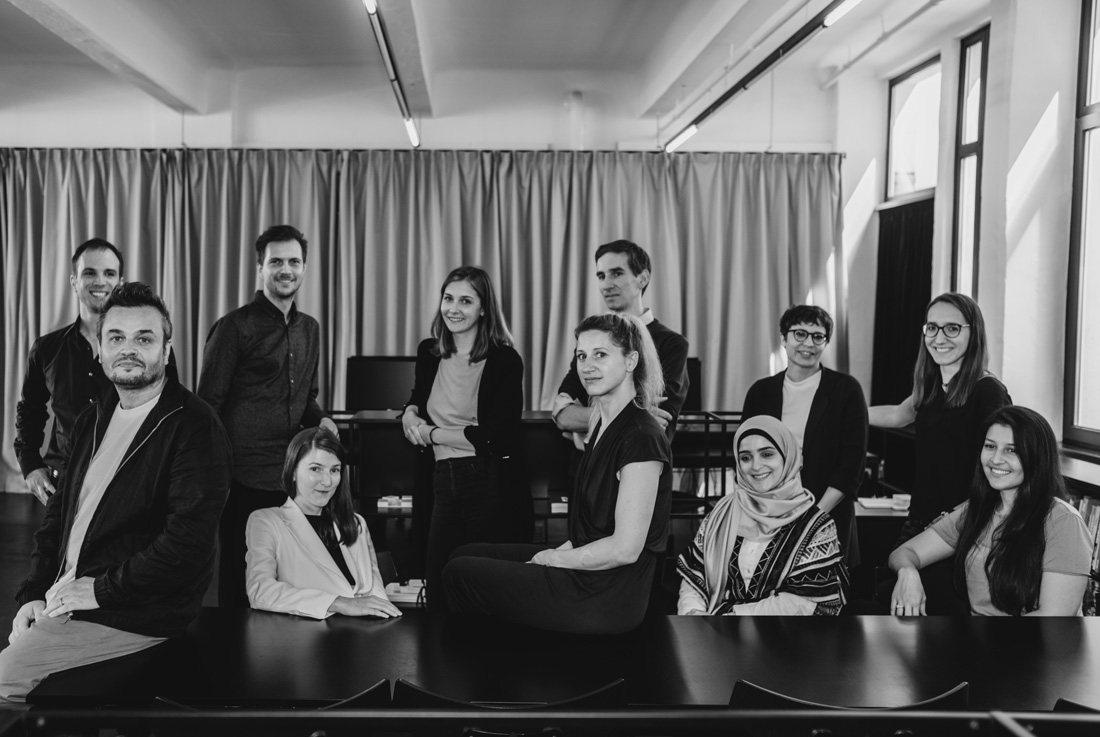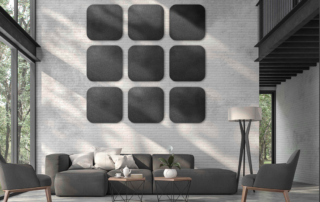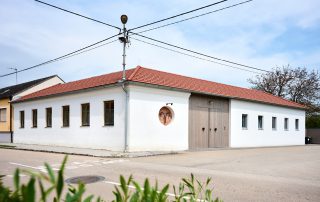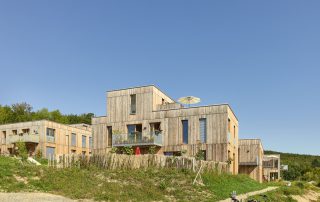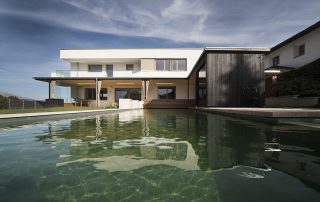In the “MEGATABS family” of newly adapted lofts, the special thing about the mini-lofts is their versatility. Discreet boxes made of diamond-shaped metal grids seem to merge with the wall and can be opened and closed like cupboards. One of them hides a bathroom, finished with white tiles and black joints, which gives it a quite graphic look. In the second box there is a fully equipped kitchenette. If the double doors are open, the basement is a typical apartment; if they are closed, the room is a spacious loft, similar to a gallery. Selected accessories and materials such as the lamps or the washbasin and the concrete floor give the MINI.LOFT an attractive industrial look.
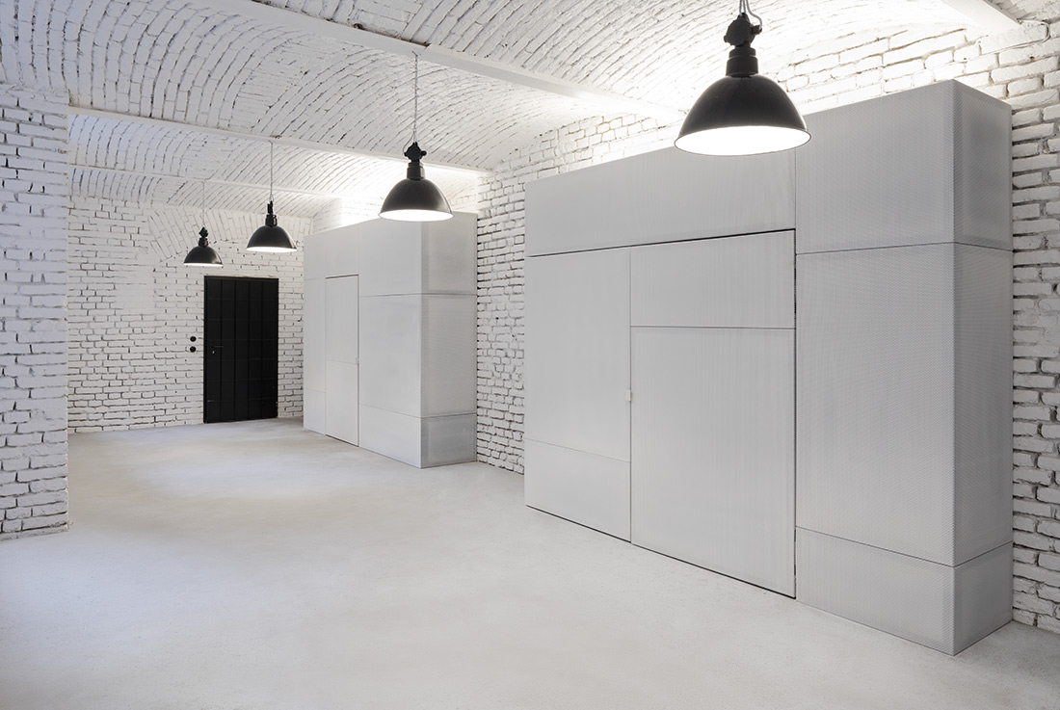
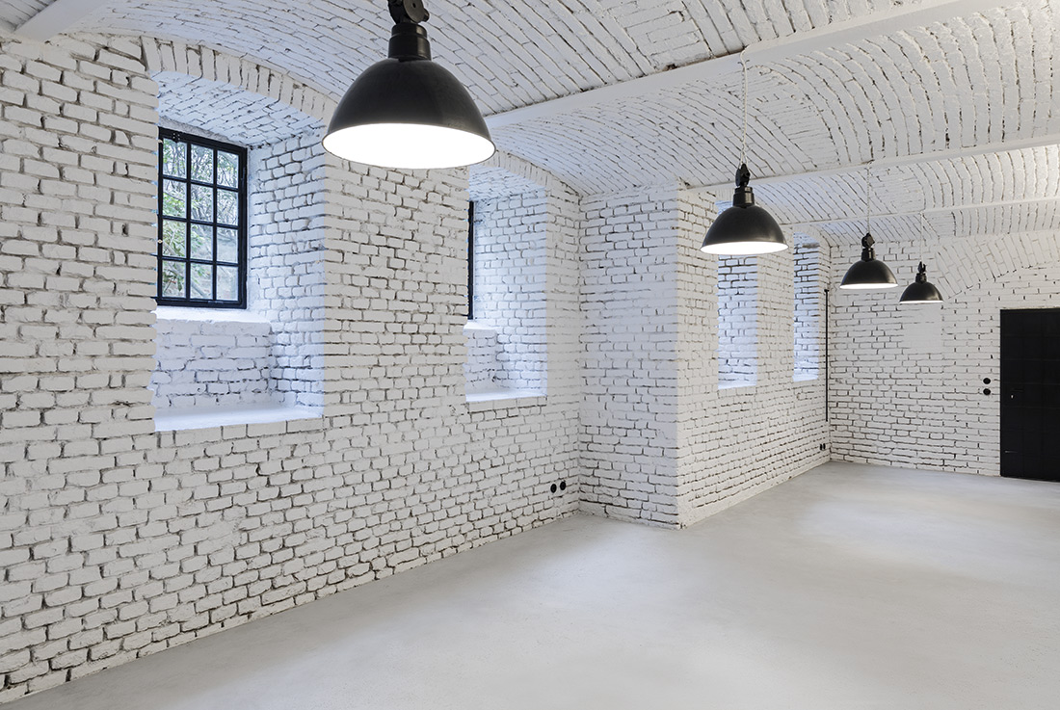
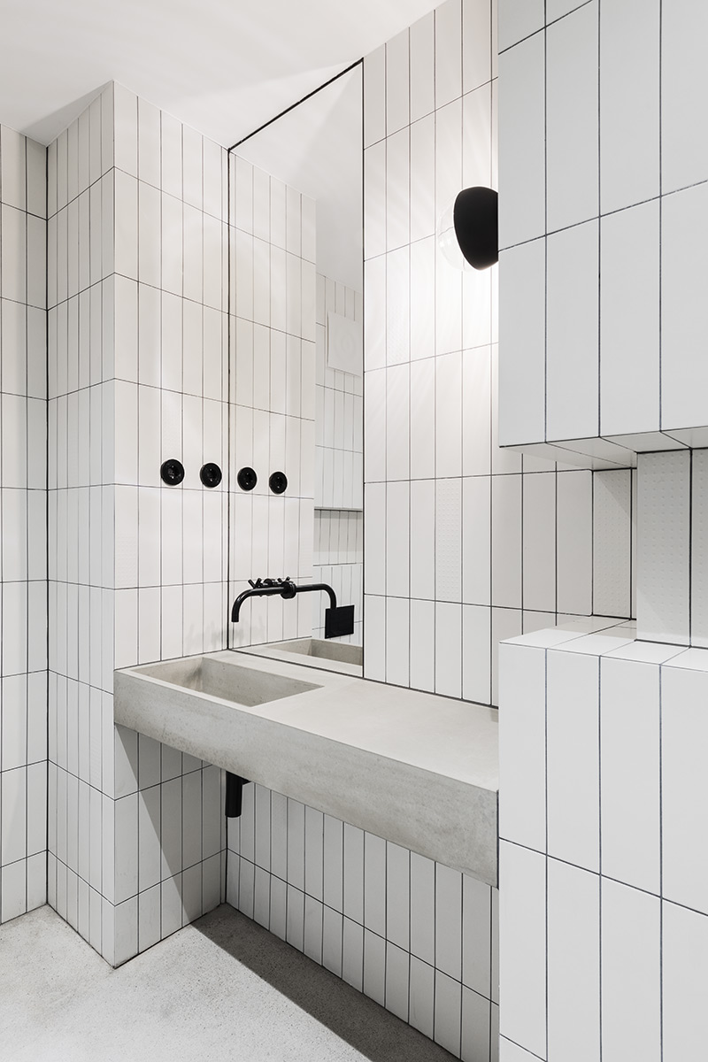
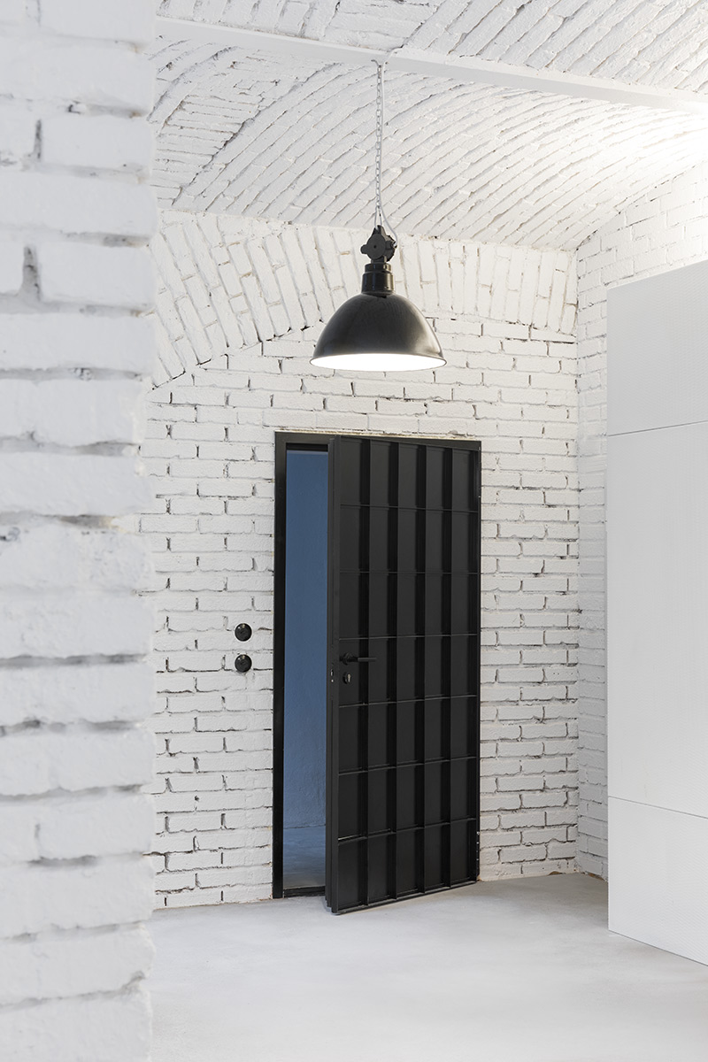
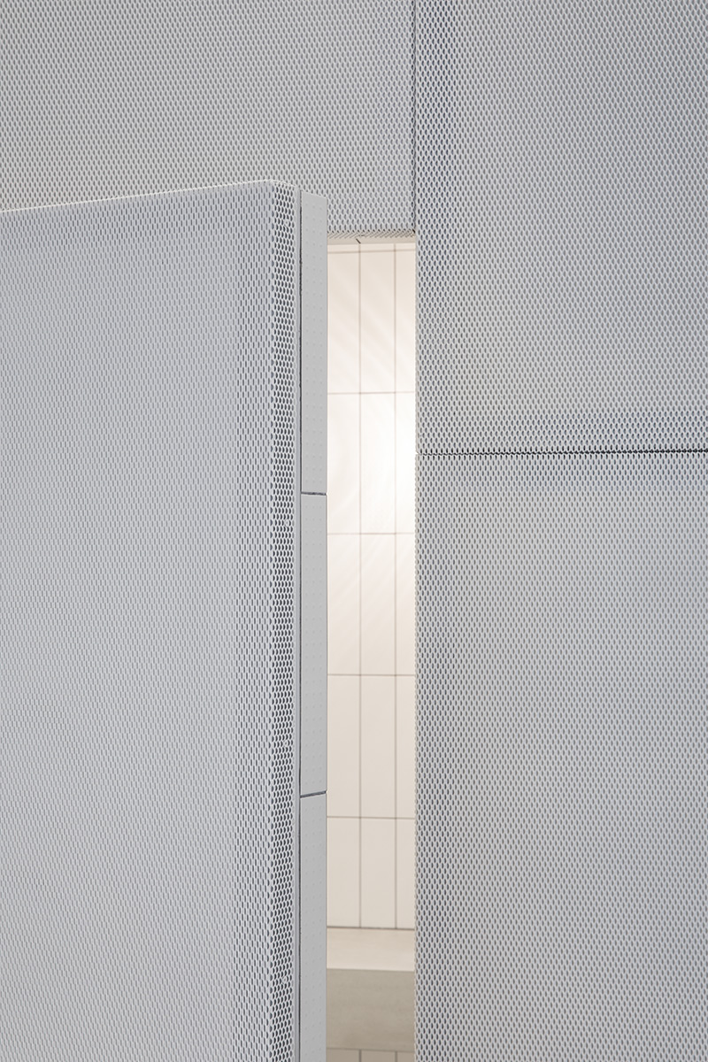
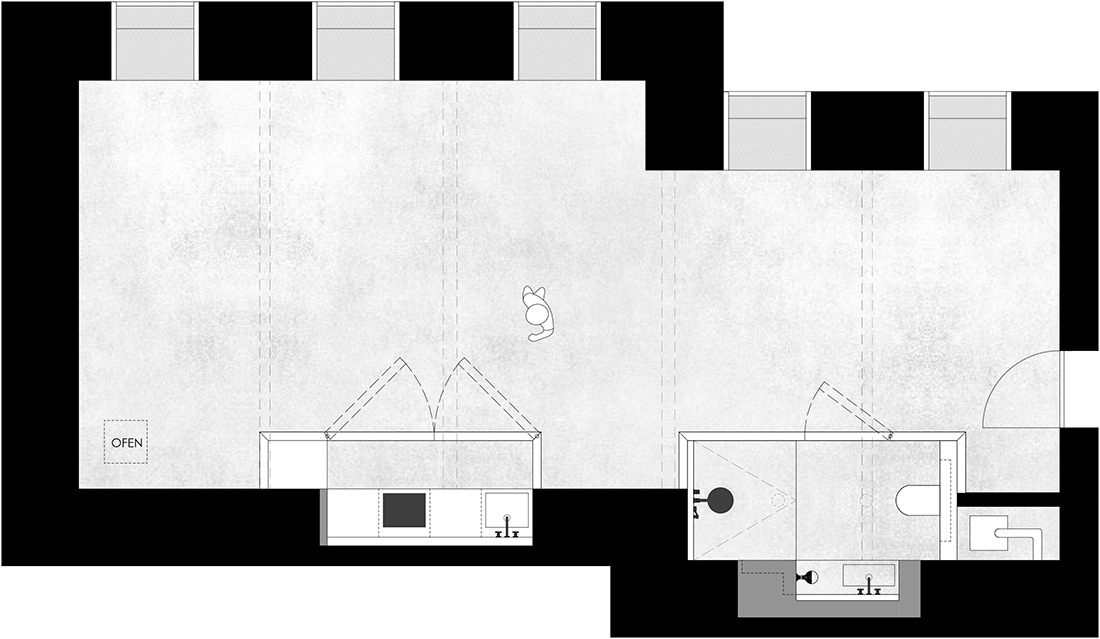
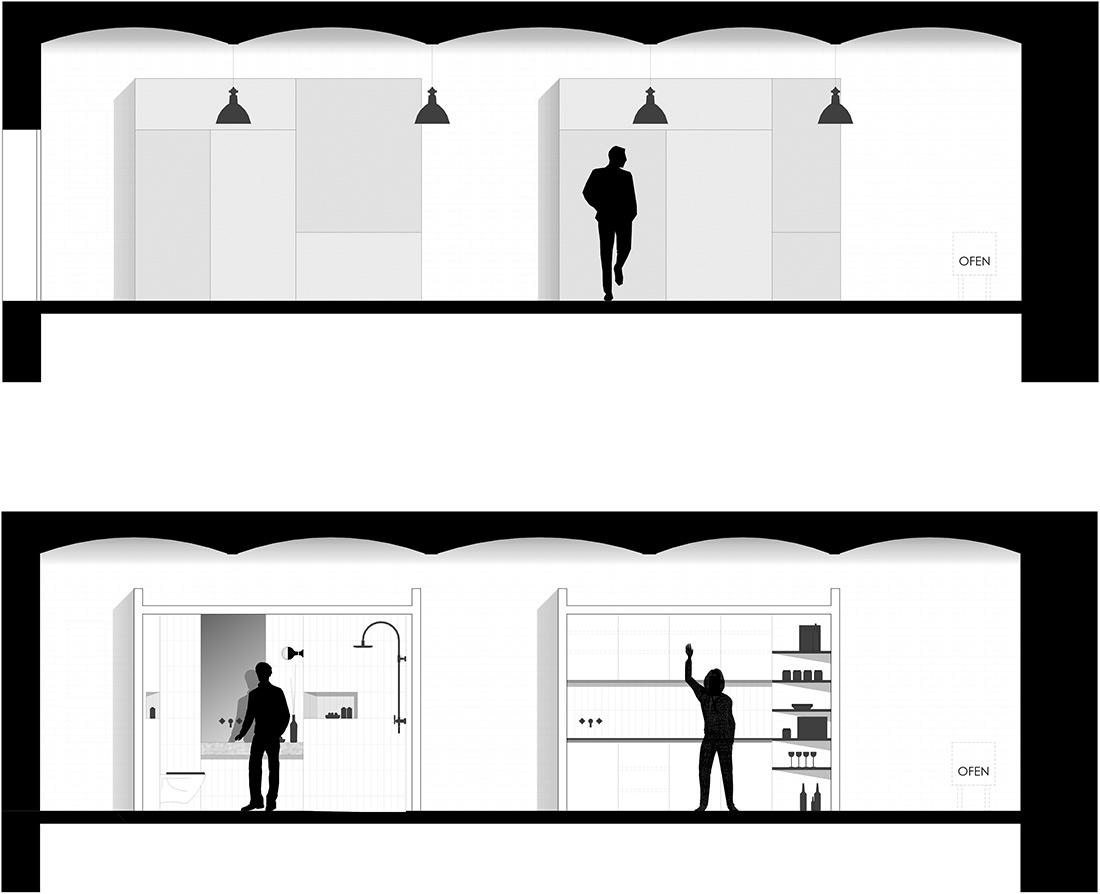

Credits
Interior
MEGATABS; Luisa Borowski, Vanessa Möseneder, Isabella Ecker
Client
RABelli GmbH
Year of completion
2020
Location
Vienna, Austria
Total area
55 m2
Photos
Leonhard Hilzensauer
Project Partners
RABelli GmbH


