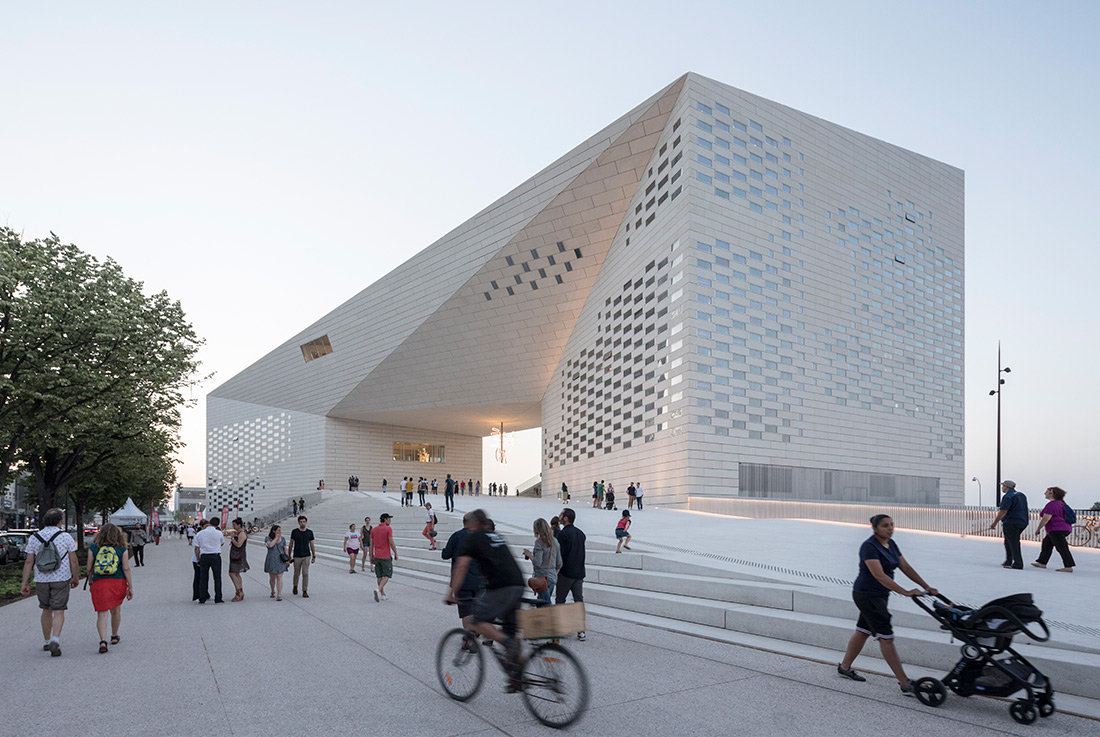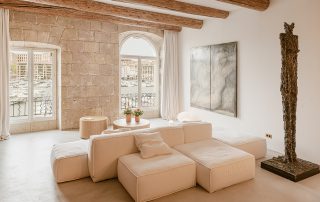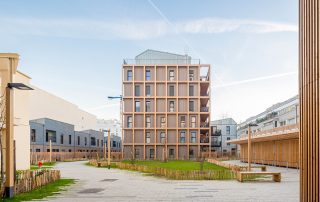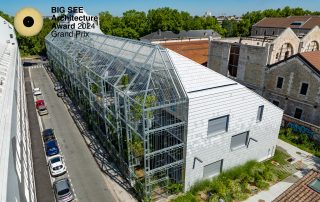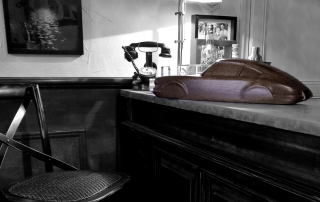Centrally located between the River Garonne, Saint-Jean train station and the UNESCO heritage city center, the new 18,000 m2 Maison de l’Économie Créative et de la Culture en Aquitaine brings together three regional arts agencies – FRAC for contemporary art, ALCA for cinema, literature and audiovisuals, and OARA for performing arts. The building is conceived as a single loop of cultural institutions and public space by extruding the pavement of the promenade to become the ramp that leads into the urban living room, the façade with glimpses into the stage towers of OARA and the offices of ALCA, and the rooftop enclosing the sky-lit galleries of FRAC. A series of steps and ramps lead the public directly into the 1,100 m2 outdoor urban room at the core of MÉCA, creating a porous institution for visitors to roam freely between the Quai de Paludate street to the river promenade. Designed as a house of creative hybridization, each space, including the urban room, is thought of as a living place for artistic public experimentation. A giant periscope by the restaurant and elevators allows visitors to see the activity in the outdoor urban room and vise-versa, creating an indoor-outdoor dialogue. On the same ground floor, those with tickets can enjoy performances in OARA’s 250-seat theatre featuring flexible seating configurations and acoustic systems optimized by an all- black checkerboard panel of concrete, wood and perforated metal. Upstairs, filmgoers can view screenings at ALCA’s red-accented 80-seat cinema or visit the two production offices and project incubation area. FRAC occupies the upper floors with 7m high exhibition spaces, production studios for artists, storage facilities, 90-seat auditorium and café. The 850 m2 public roof terrace serves as a flexible extension to the exhibition spaces, allowing future large-scale art installations and performances to be placed outdoors amid views of the city and the Basilica of St. Michael.
What makes this project one-of-a-kind?
A cultural hub with three entities: FRAC Regional founds for contemporary art (exhibition spaces and storage), OARA for performing arts (rehearsal spaces), and ALCA for cinema, literature and audiovisual productions (auditorium and offices); public space within an urban room and a rooftop terrace overlooking the UNESCO area. The building is conceived as a single loop of cultural institutions and public space by extruding the pavement of the promenade to become the ramp that leads into the urban living room, the façade with glimpses into the stage towers of OARA and the offices of ALCA, and the rooftop enclosing the sky-lit galleries of FRAC.
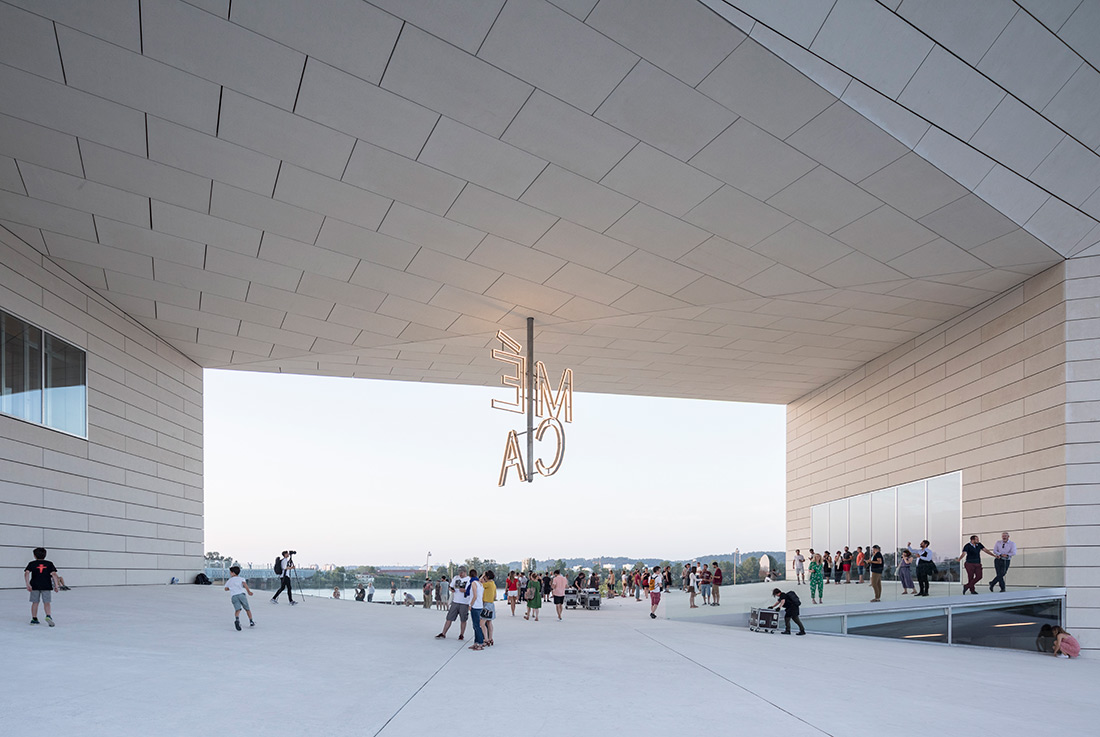
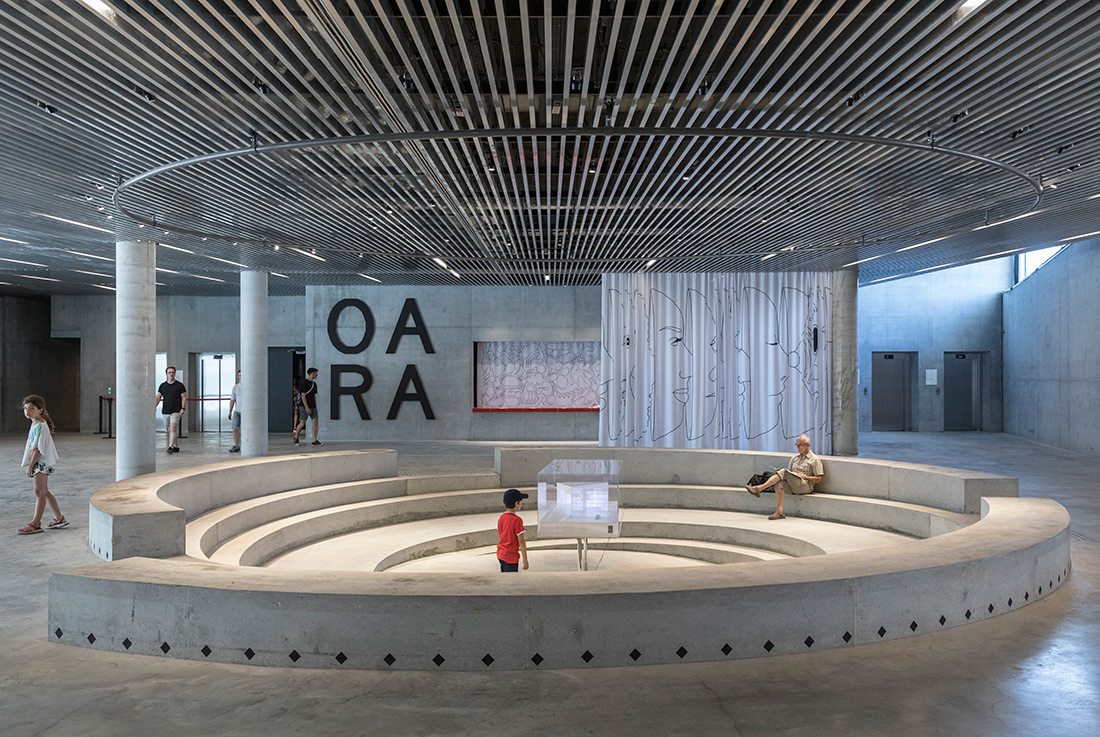
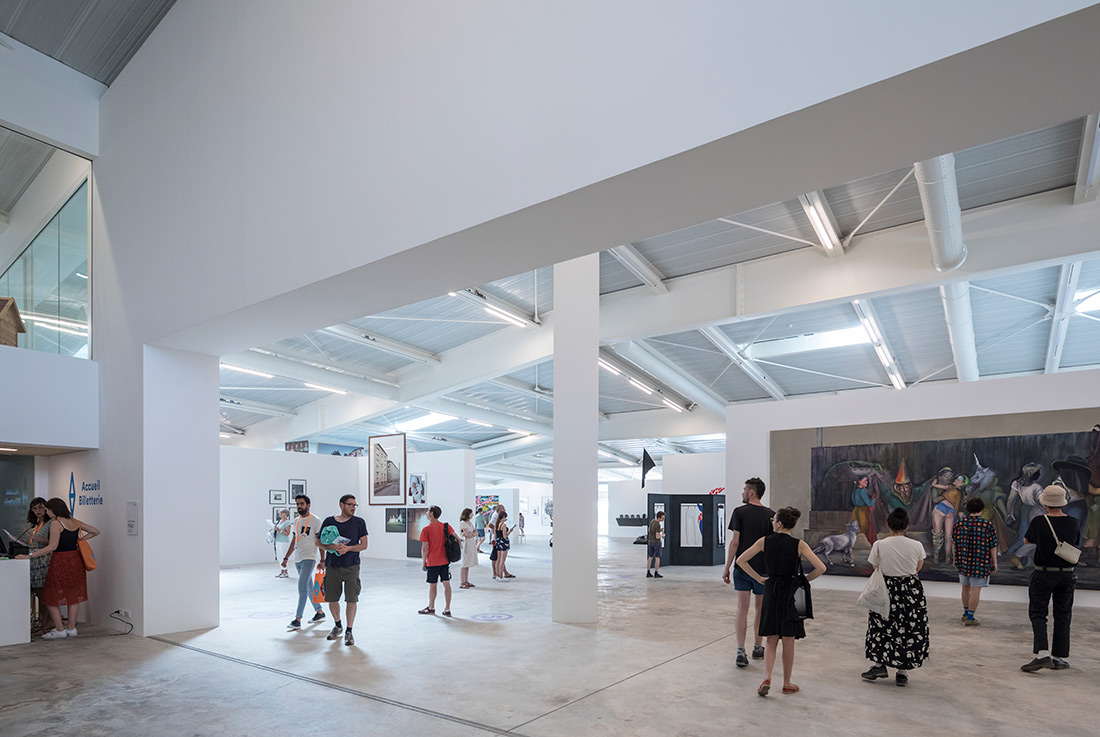
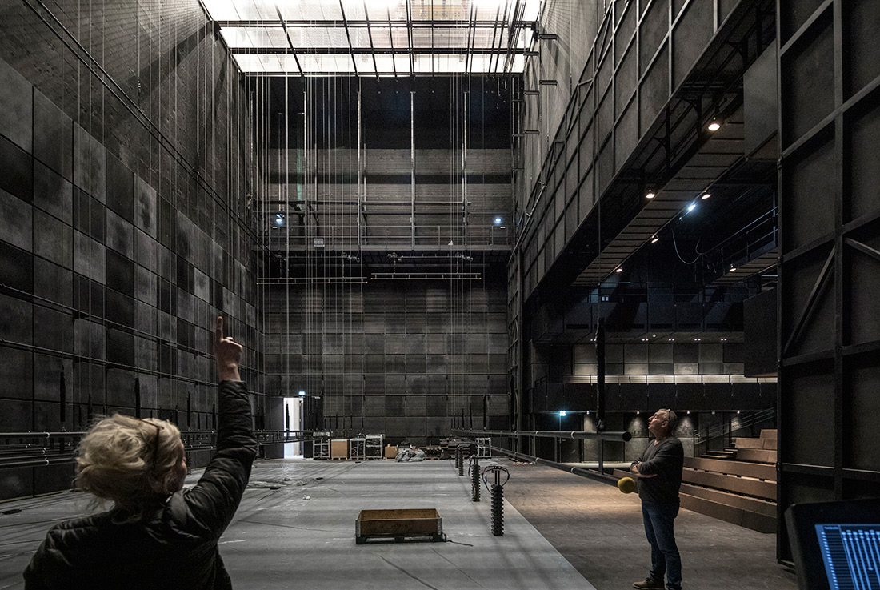
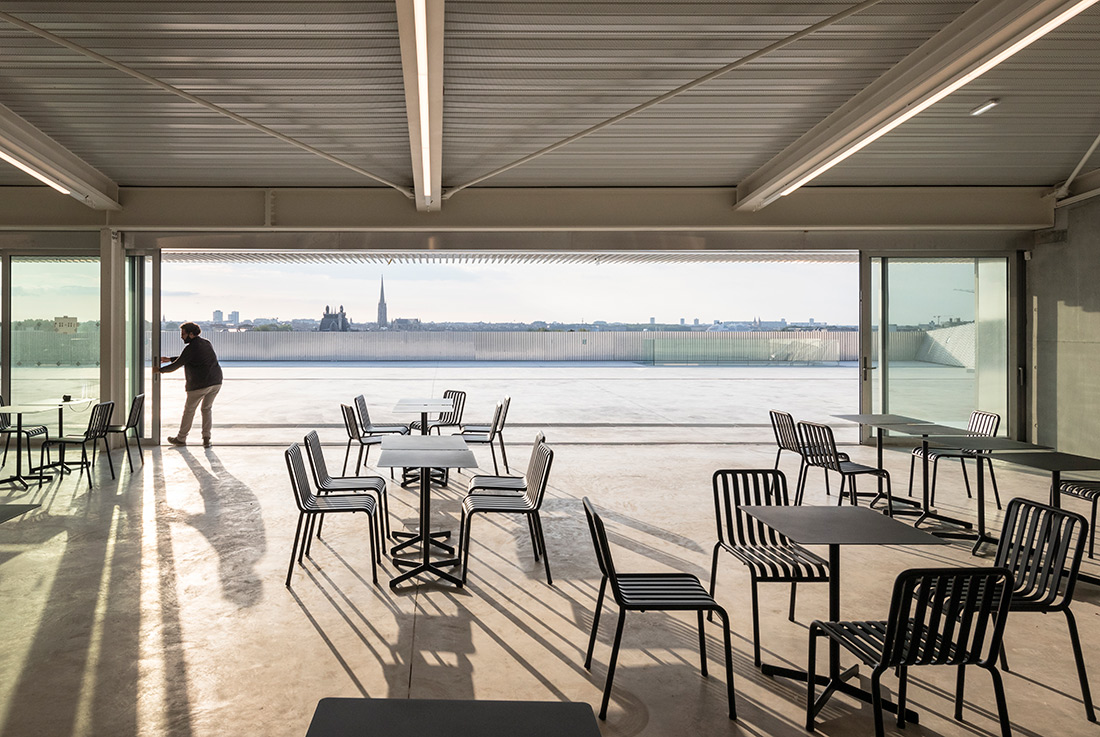
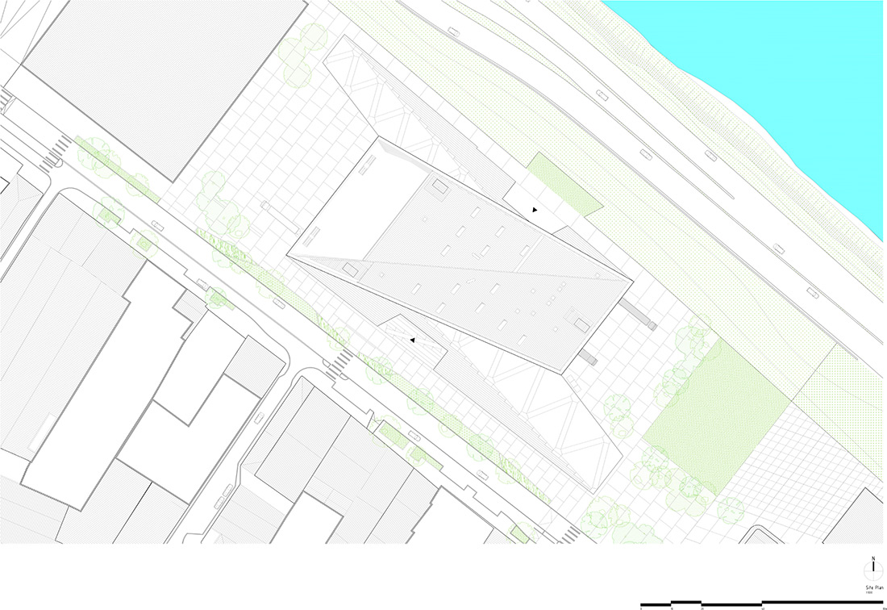
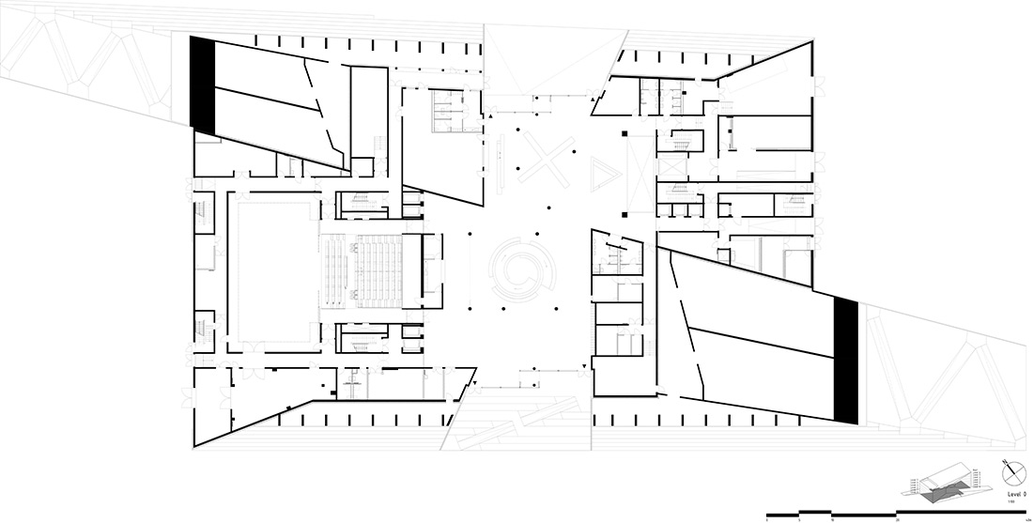
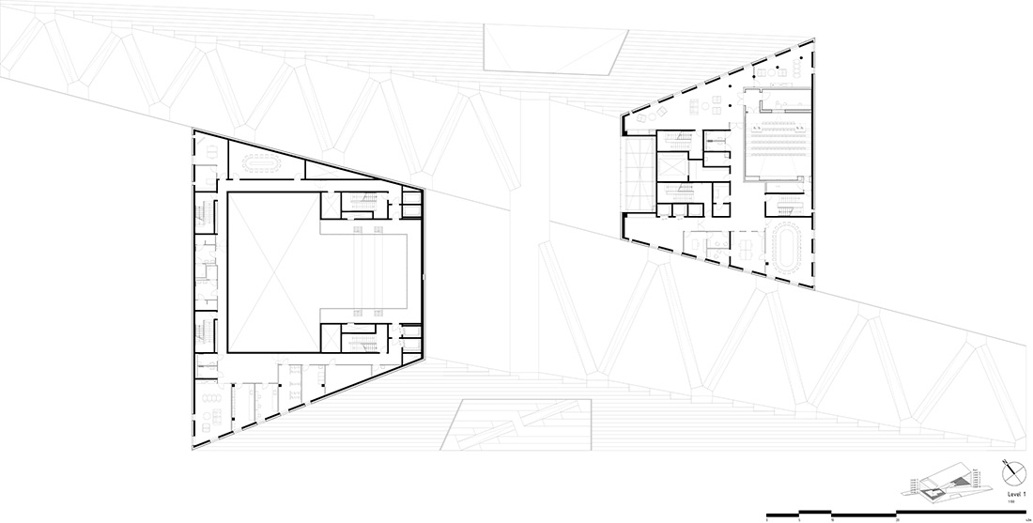
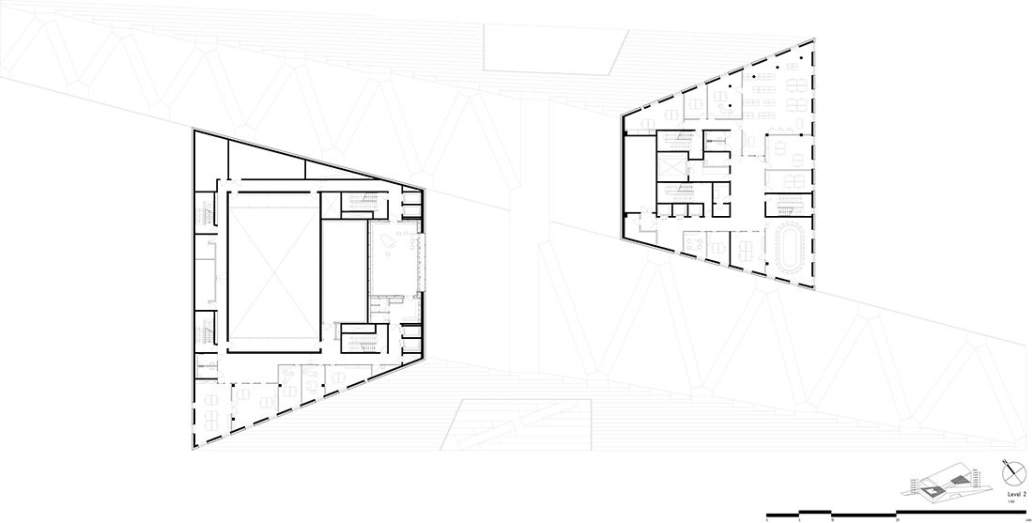
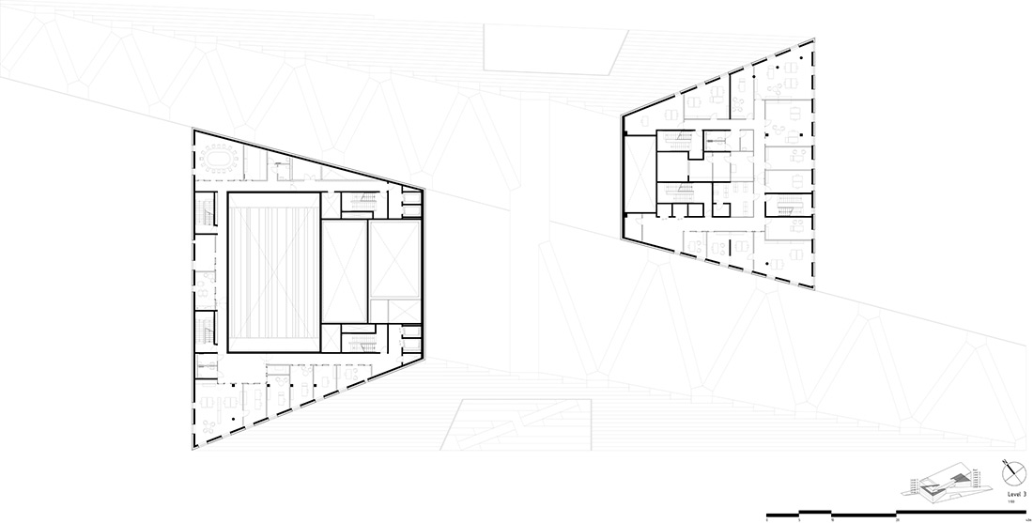
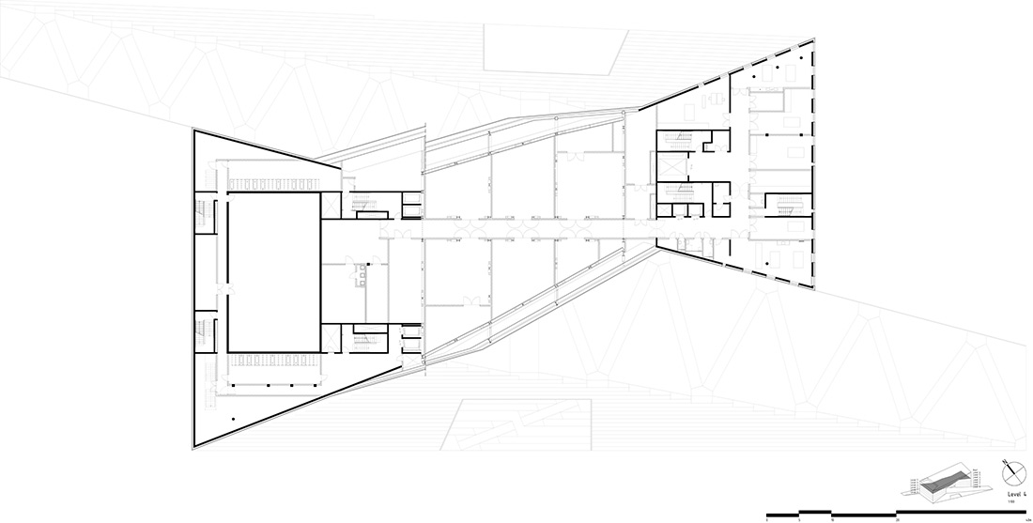
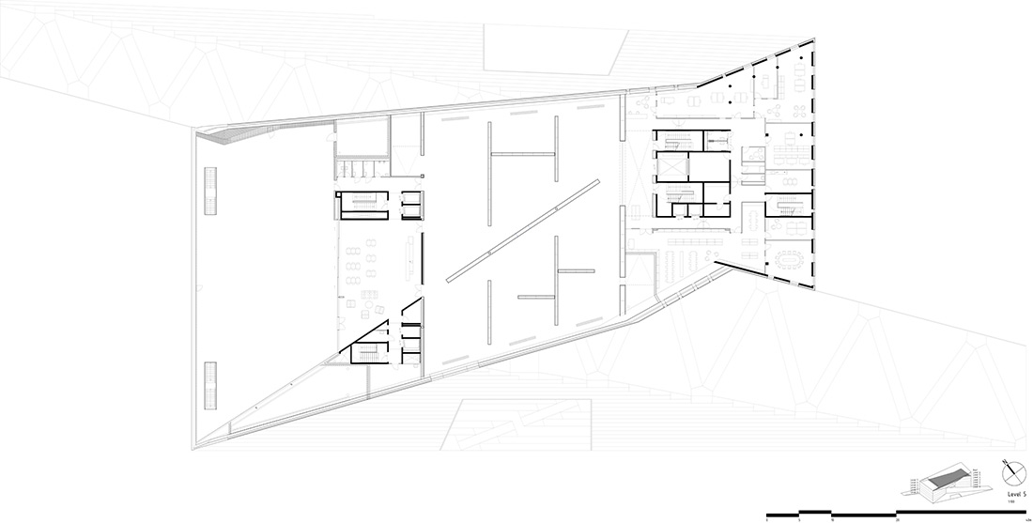
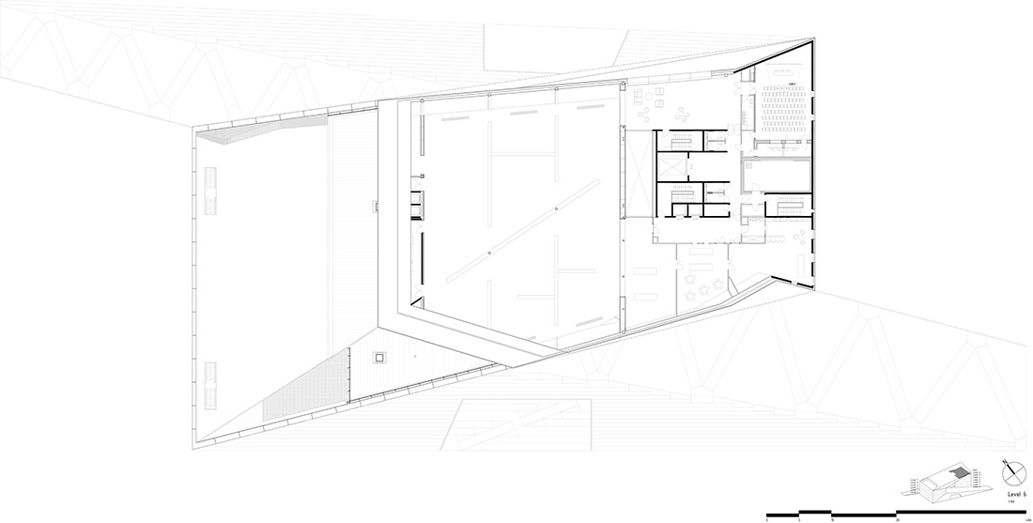
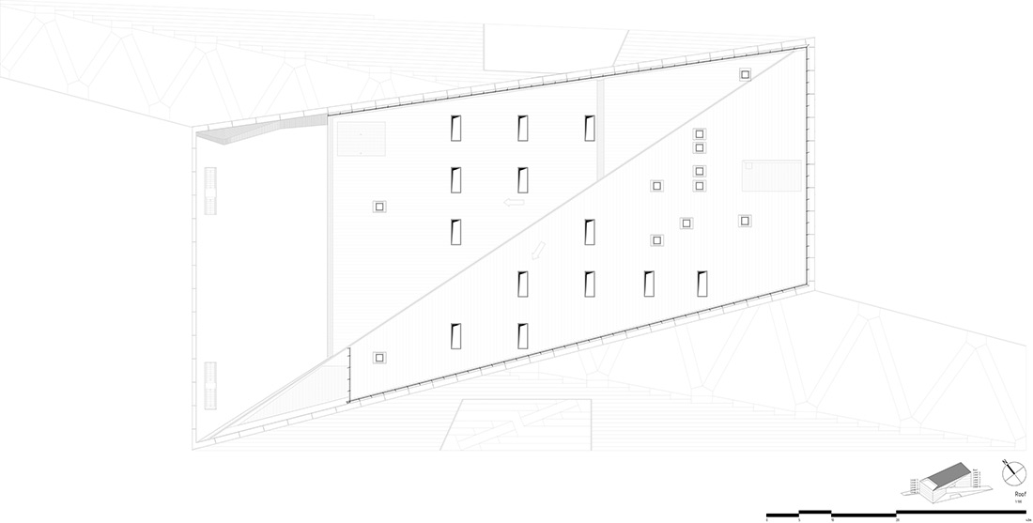
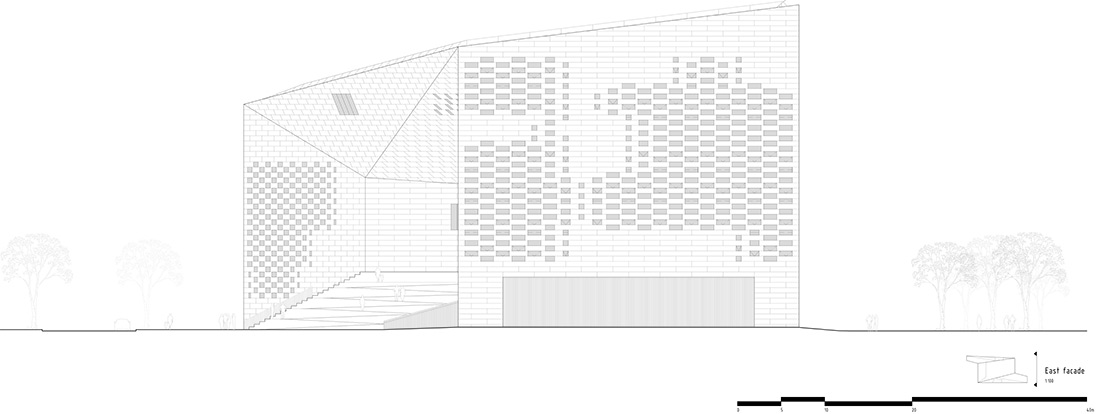


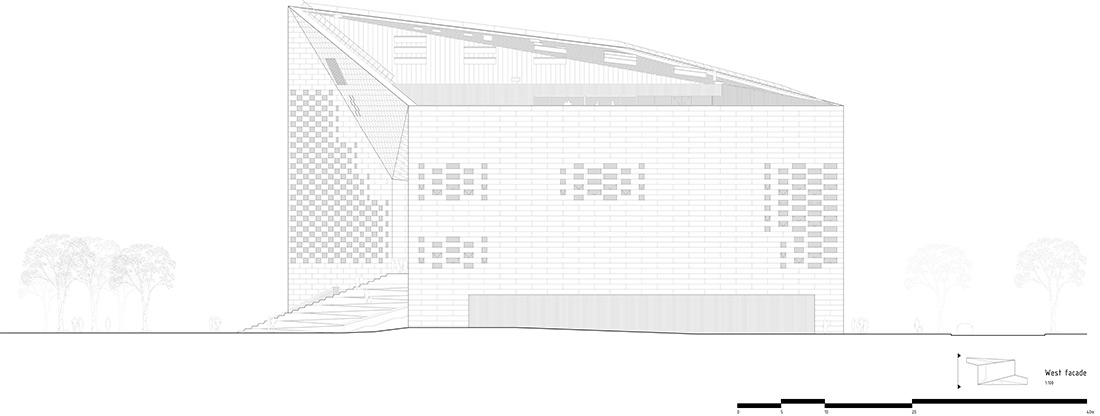

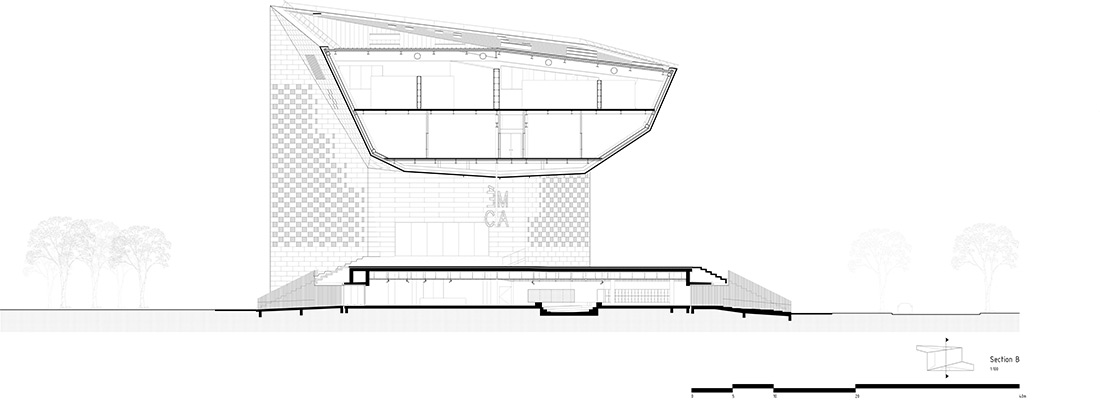
Credits
Architecture
BIG – Bjarke Ingels Group
Partners-in-Charge
Bjarke Ingels, Jakob Sand, Finn Nørkjær, Andreas Klok Pedersen Project Managers: Laurent de Carnière, Marie Lancon, Gabrielle Nadeau
Managers
Laurent de Carnière, Marie Lancon, Gabrielle Nadeau
Associated Architects
Freaks Architecture; Guillaume Aubry, Cyril Gauthier, Yves Pasquet / with Ivan Mata as Project Leader
Local architects for site supervision
Lafourcade & Rouquette Architectes
Local architects for site supervision
Lafourcade & Rouquette Architectes, Khephren Ingénierie
Facade Specialists
Dr. Lüchinger+Meyer Bauingenieure AG
Client
Région Nouvelle-Aquitaine
Year of completion
2019
Location
Bordeaux, France
Total area
18.000 m2 (SHOB); 14.700 m2 (SHON); 12.704 m2 (SDP)
Photos
Laurian Ghinitoiu
Project Partners
VPEAS, CCVH, dUCKS scéno, Ph. A Concepteurs Lumière & Design, ABM Studio, Mrzyk & Moriceau
VINCI + GTM Batiment, EPA Bordeaux Euratlantique, Bordeaux Métropole Aménagement


