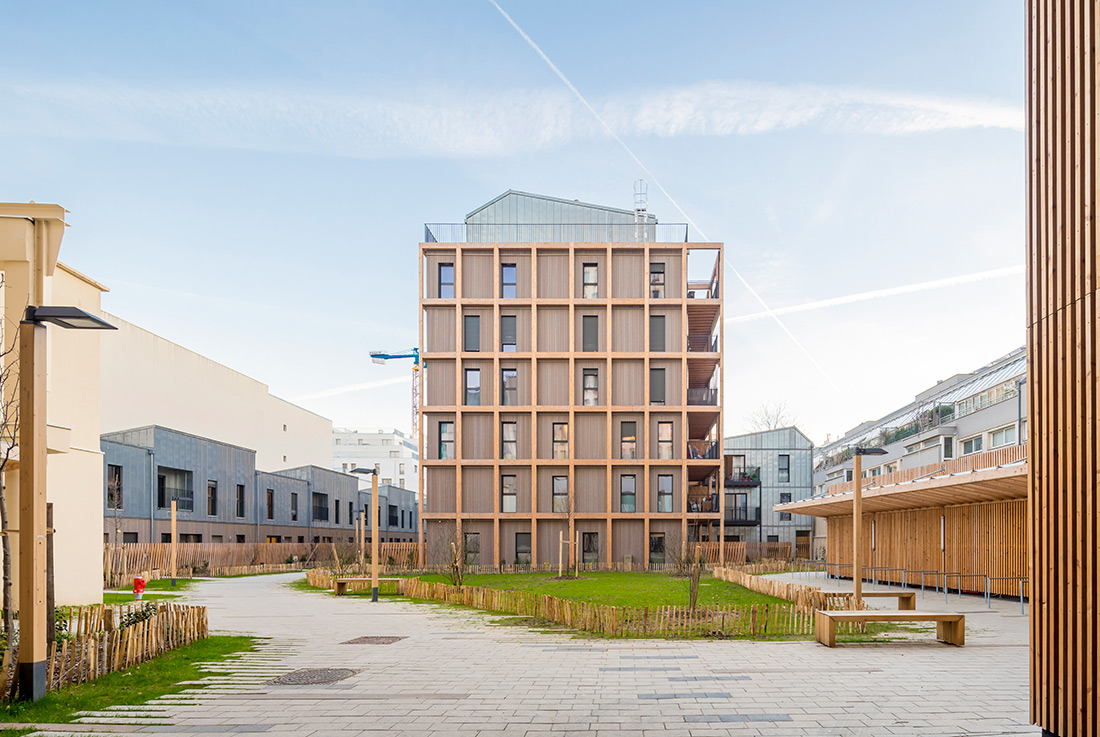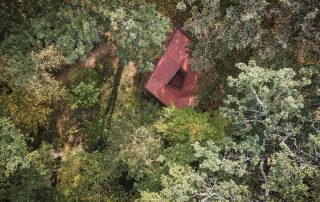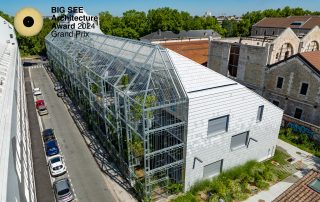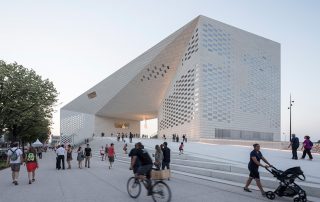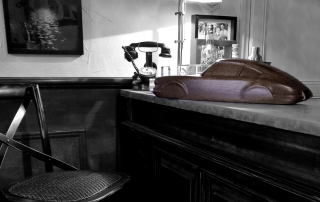Located on a plot of land in the heart of the block occupied by an 8 stories car park, the project comprises two operations of 75 housing units for sale and 74 social housing units. The project proposes to engage the project’s actors, as well as the inhabitants, in the steps of a rational, visionary and sustainable approach to urban transformation. The social housing building is built in a wooden structure, while the building for home ownership is built by preserving and adapting the concrete structure of the existing car park. Through their respective specificities, the two projects meet the overall challenge set. The preliminary costs of demolition are completely reviewed. The new wood-frame operation of the Jaurès housing offers a structure adapted to the specifications of Paris Habitat (thickness of the building, orientations, interior organization).
THE BIRTH OF A BLOCK
The social housing operation is composed of a main building, two one-storey wings and a set of two-storey houses along the eastern party line. Beyond the quality of the new housing, the project is guided by the improvement of the pre-existing building, the harmony and the balance between the new and old inhabitants of the site. The implantation of the buildings, perpendicular to the head buildings, offers a maximum of visual openings. No facing buildings are created. The new dwellings are oriented east-west. Sliding shutters increase the privacy of the inhabitants, blurring the lateral views. Two large side passages allow for a real greening of the site. Sunny and open, these gardens are planted with tall trees. In the heart of the plot, a large crossing is now perceptible. It determines a new urban perception, a fluidity of space. The gardens of the two projects are realized in continuity in a single, large garden. By preserving the traces of the existing building, the project links the district to the essence of its constitution. This peripheral district in the process of becoming residential was home to multiple activities that forged its urban structure. Totally rethought, but not erased, the heart of the block is transformed in continuity, without rupture or denial. The social housing building, on the Jaurès side, uses the codes of the old building with a visible wooden frame that supports the balconies.
With a strong and committed commitment to preservation and ecological construction of high environmental quality, the project brings to the site the ambition of a quality, ethical and sustainable architecture. The materials used, wood cladding and zinc roofing, are natural and sustainable. The typological variety gives rise to a varied architectural language, which composes a coherent urban assembly. This play of scale and materials favours the expression of a domestic, friendly language.
GARDEN CREATION
In spatial continuity, the gardens are delimited in the centre of the plot. The pedestrian paths also serve as a scale path, and run alongside the buildings throughout the plot. Dense and continuous for the pathway, the garden is scattered around the planted spaces. This management method, developed from the garden of La Vallée, then theorised and extended to all spaces and all scales, has been exported to cities in France and abroad. It highlights an innovation in the management of green spaces, formerly exploited as sterile spaces. We want to leave the garden as spontaneous as possible once the planting is done. Trees punctuate the wide open spaces, with rather light foliage chosen for their flowering, the annual signal of renewal.
AN ARCHITECTURE ADAPTED TO THE MATERIAL
With a thickness of 13m and wefts of 6m, the building is designed for timber construction which we prefer to avoid waterproofing upstands or any other work likely to leak as much as possible. Waterproofed terraces are avoided in favour of attached balconies. The roofs are covered with zinc and the building overhangs are superimposed.
THE NEW BLOCK, WOODEN CONSTRUCTION
1 m3 of new wood means one ton less of CO2 in the atmosphere. Wooden construction favours the use of renewable energies, reduces energy consumption and favours the use of biosourced materials. In addition, wood and its dry process allow for a drastic reduction in construction site pollution. This is a real asset in a particularly dense and difficult to access urban site such as this one, and with a construction site whose phasing in an occupied site makes the advantages of this material unavoidable.Wood brings environmental qualities to the building in a passive way while giving it a warm and enhancing identity. This desire to highlight the material wood is also found at the heart of the housing in which we have chosen to leave the CLT visible in the dry rooms, as a manifesto. Thus the social housing proposed is generous, of quality (balconies, double exposure, etc.) and offers an image that is both ecological and modern.
What makes this project one-of-a-kind?
This project is an example of an ecological and sustainable response, rebuilding the city on top of the city in an approach of energy sobriety and carbon footprint reduction while creating quality social housing and a unique living environment.
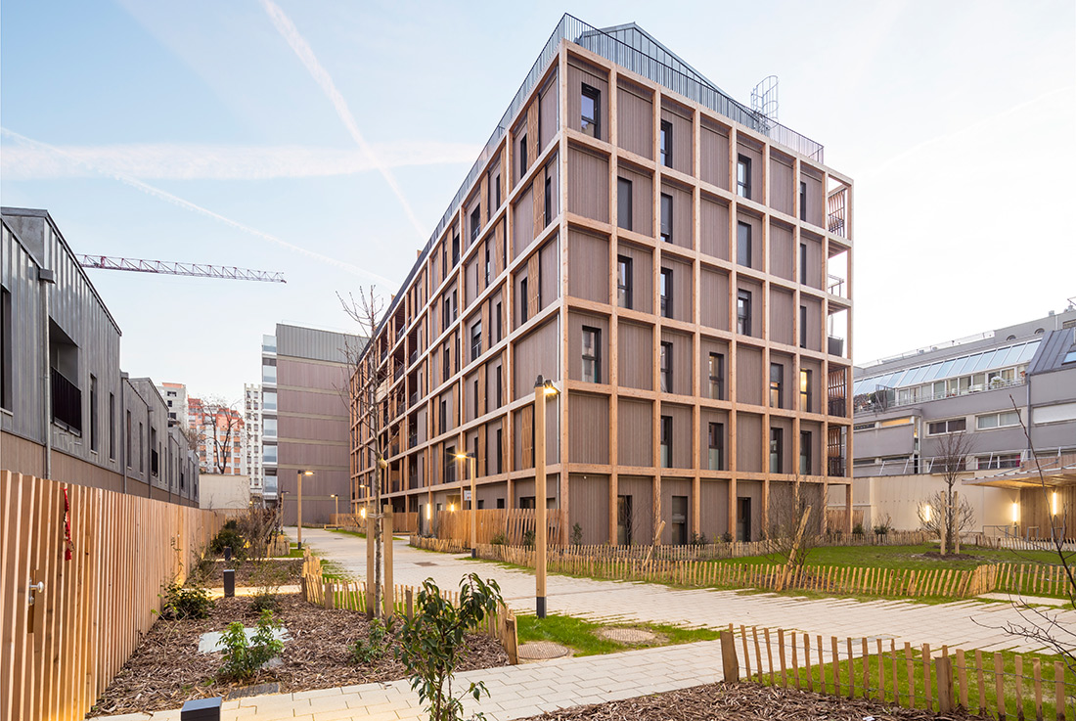
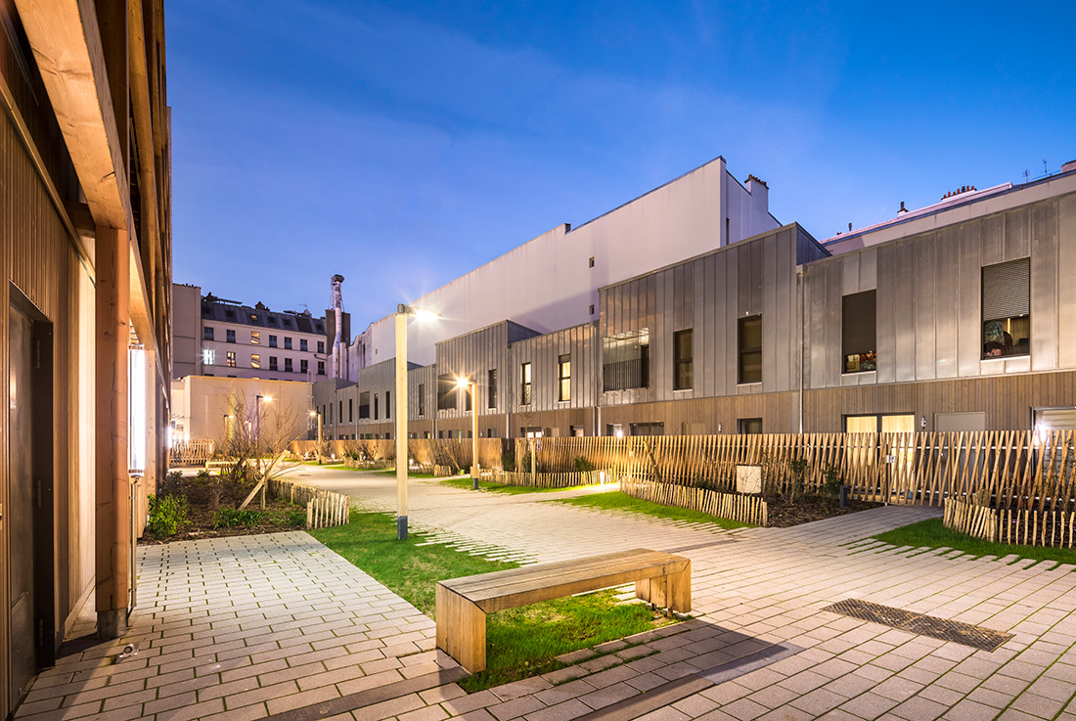
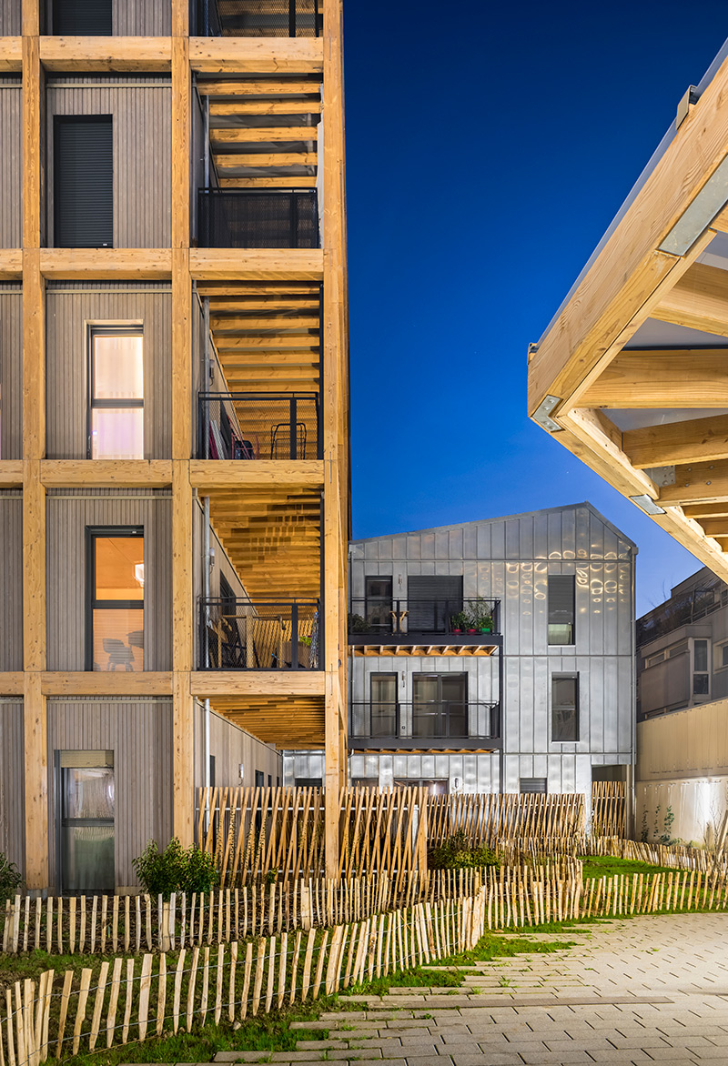
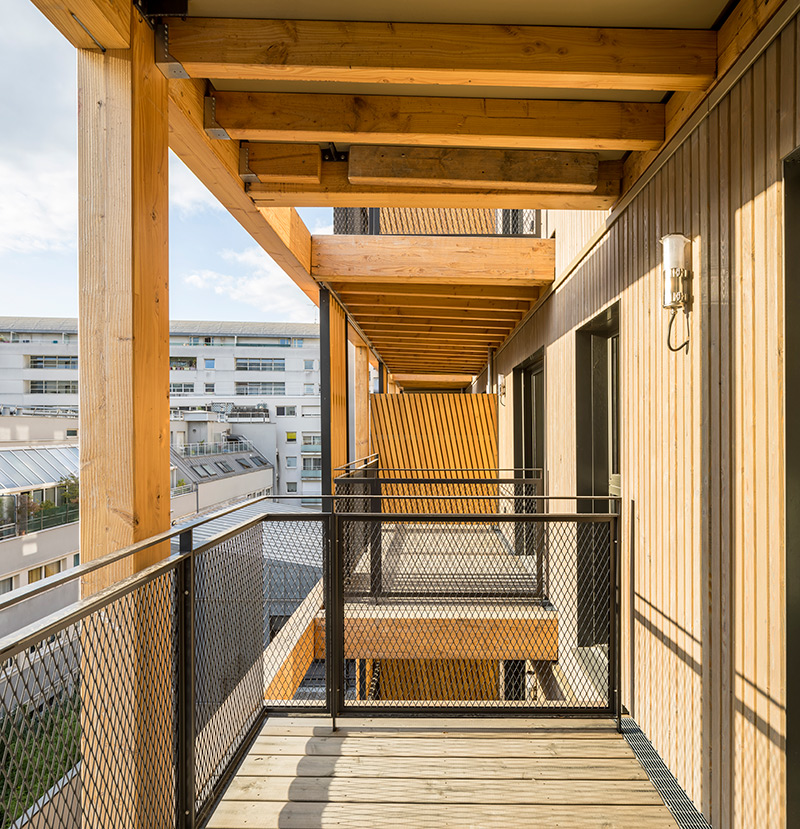
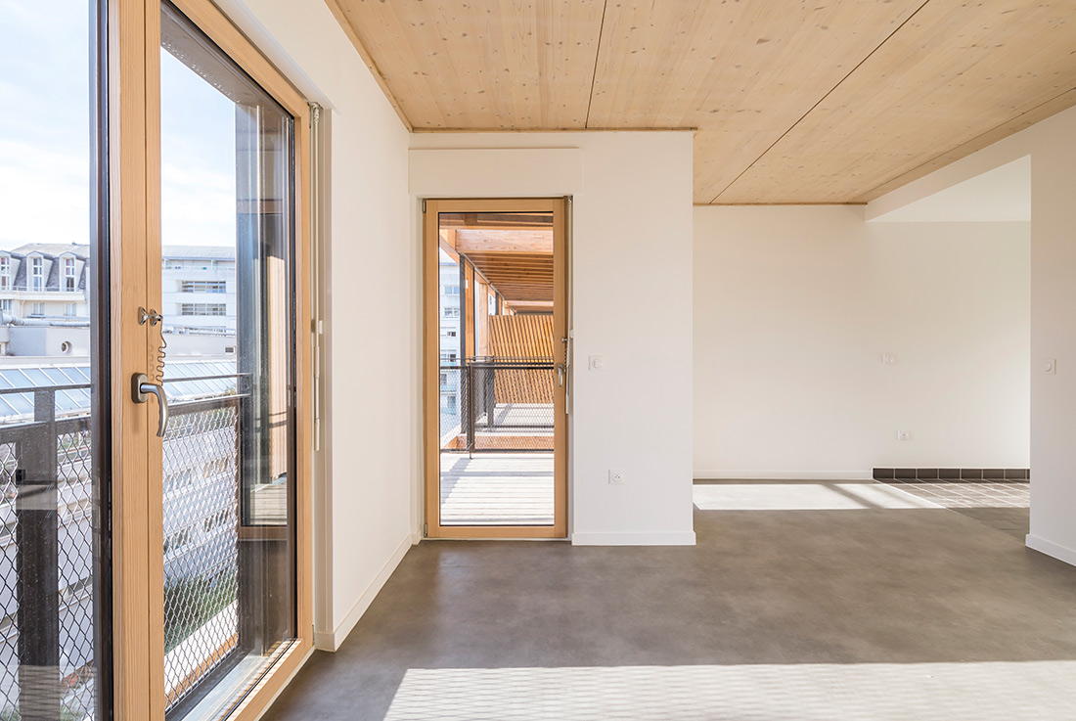

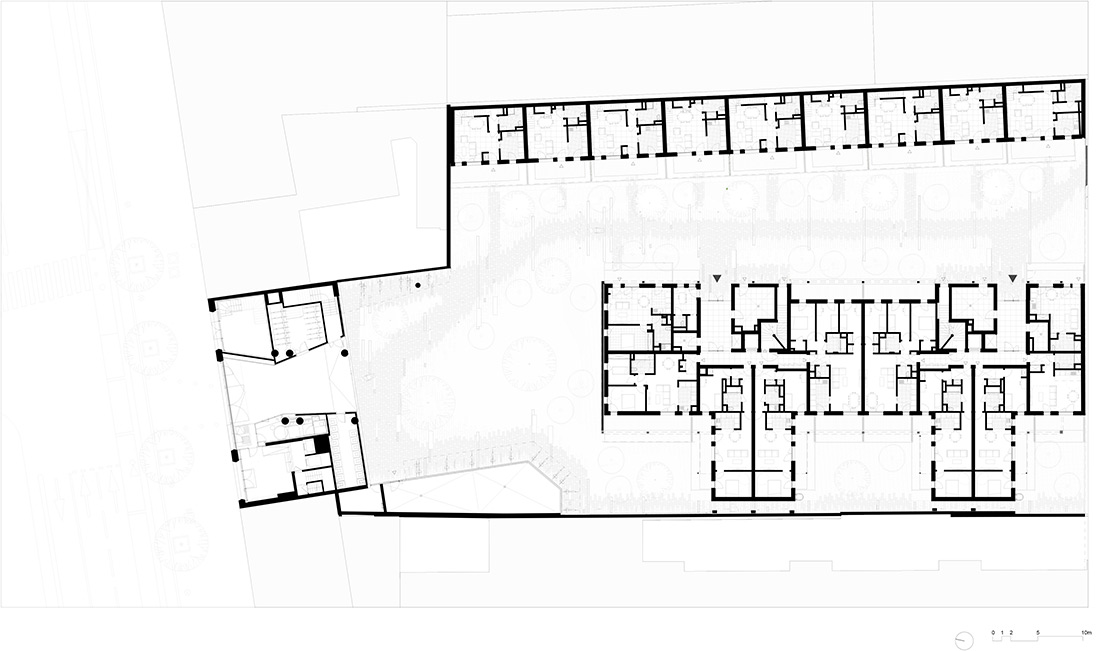
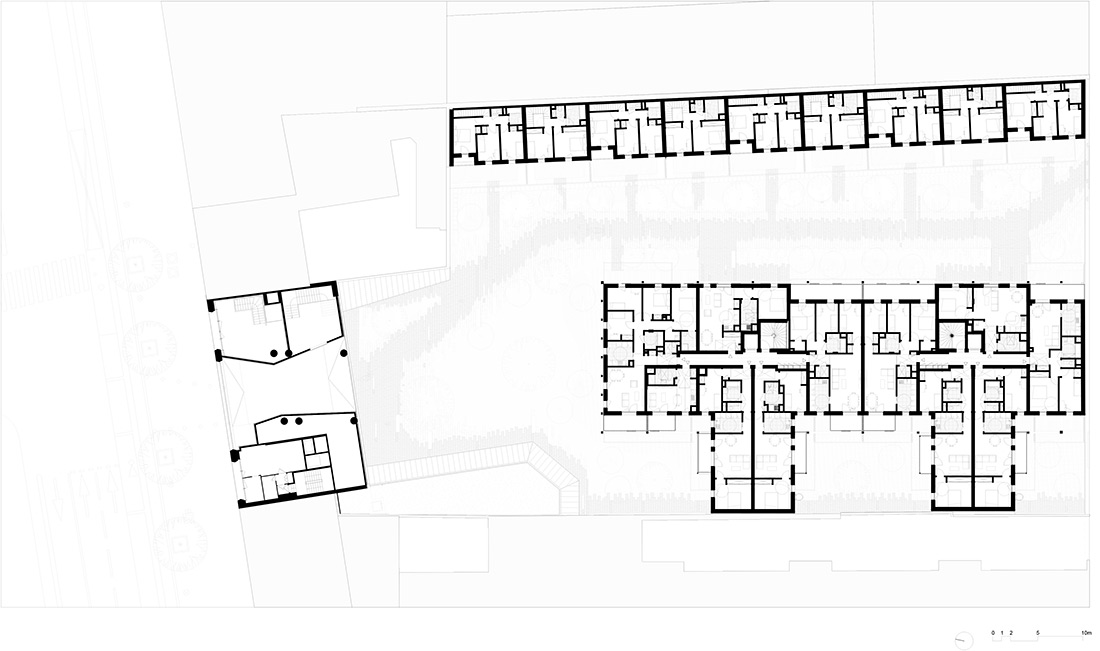
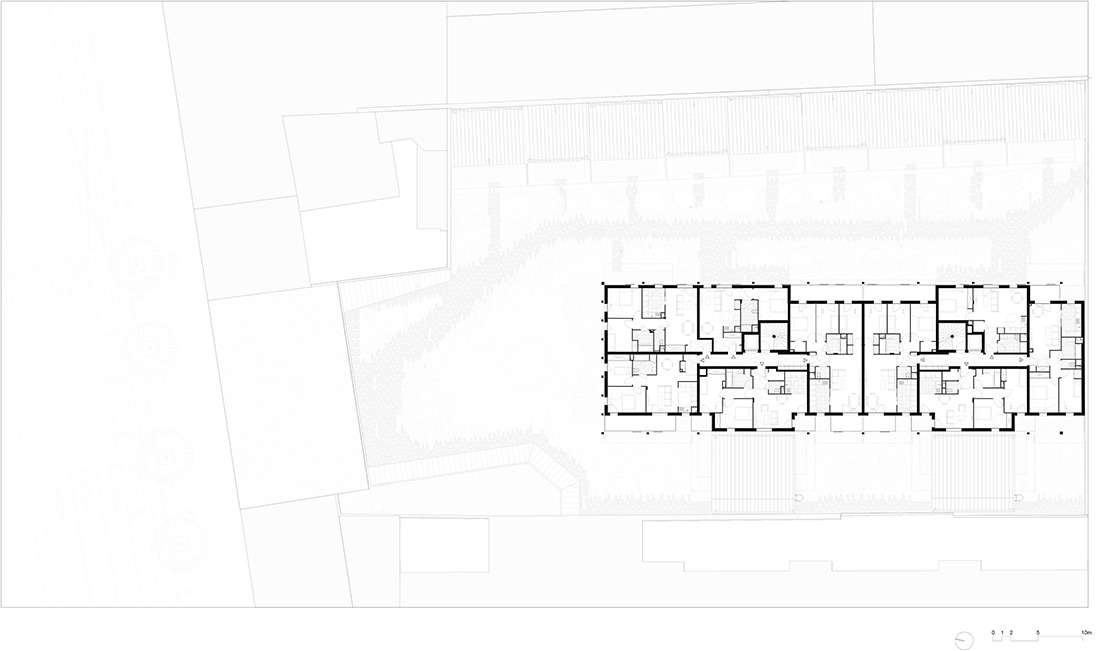
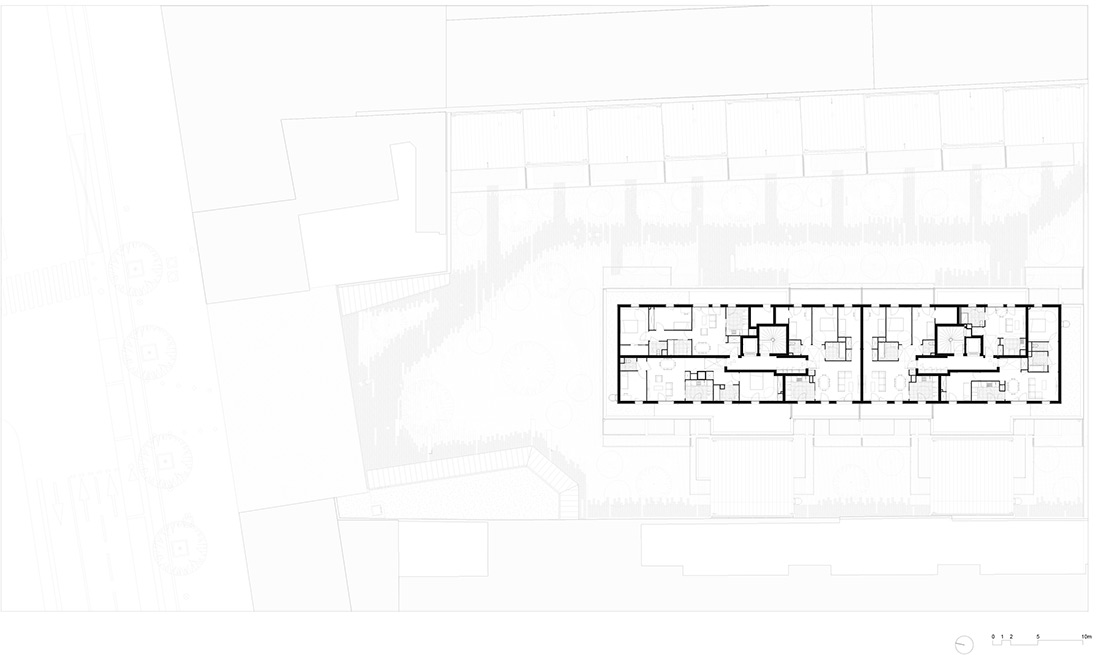
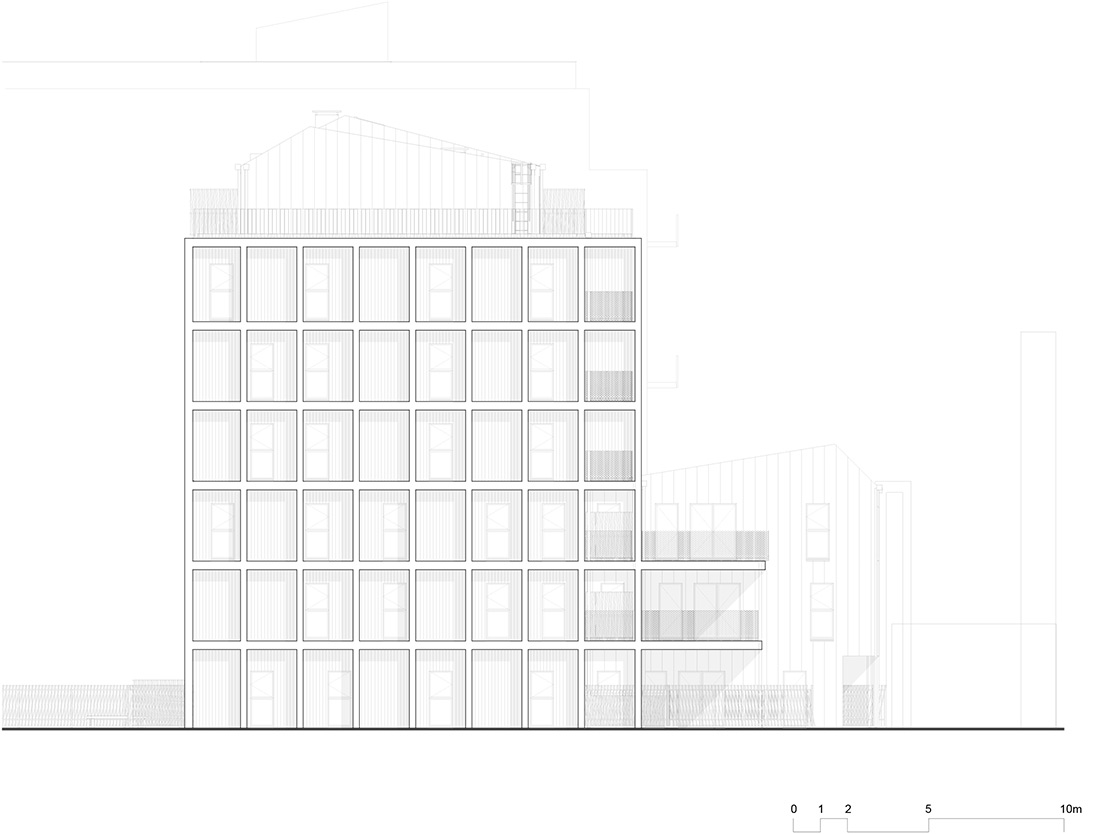
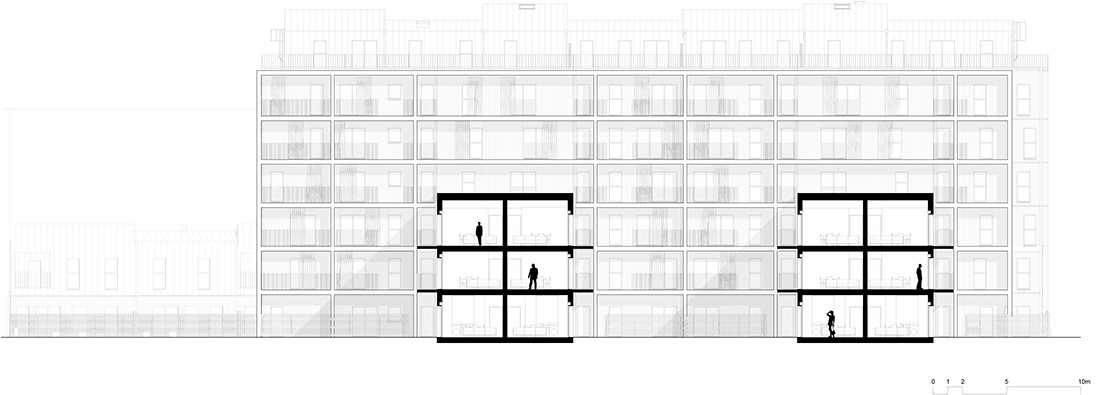
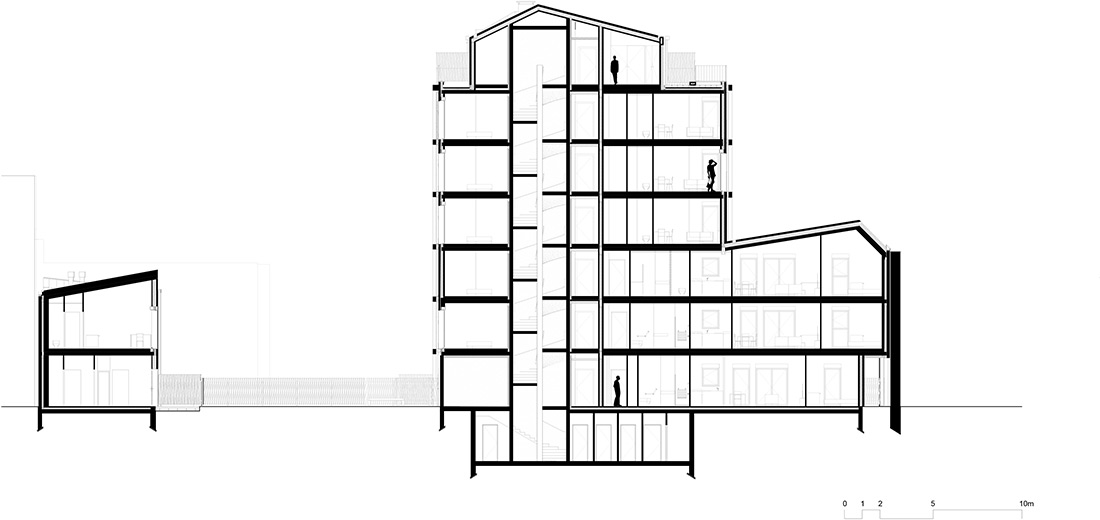
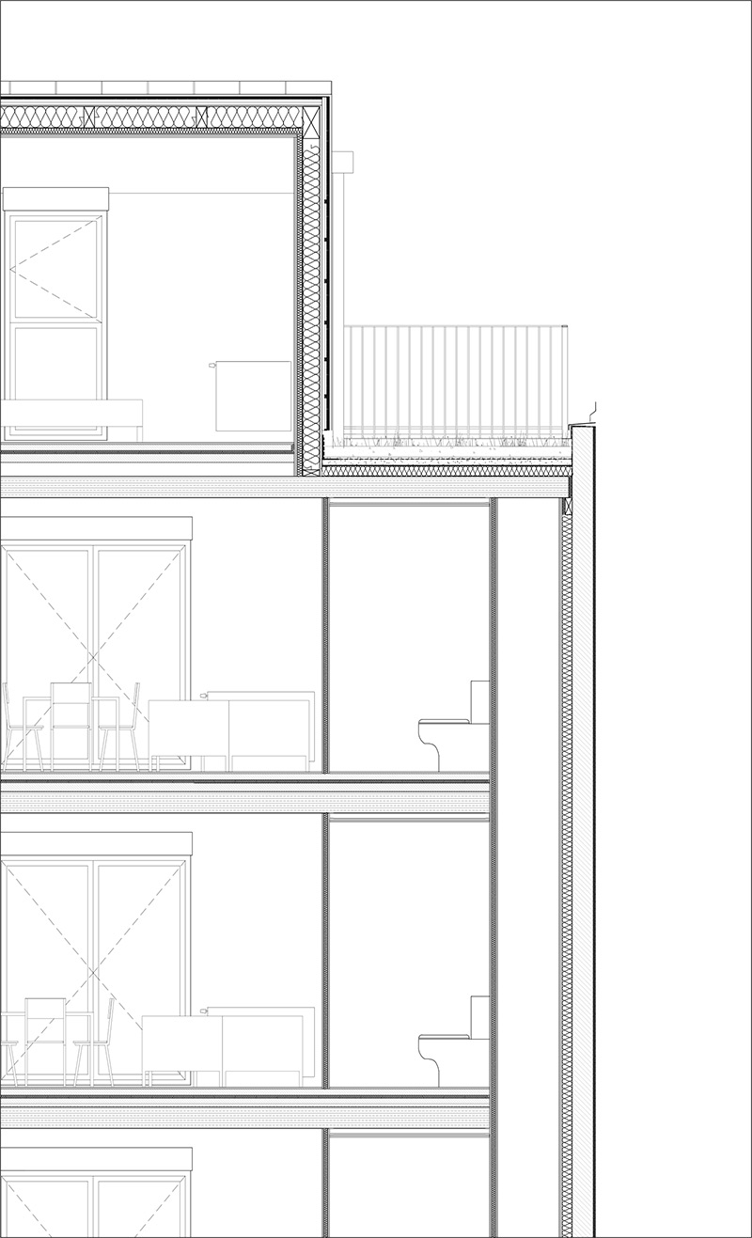
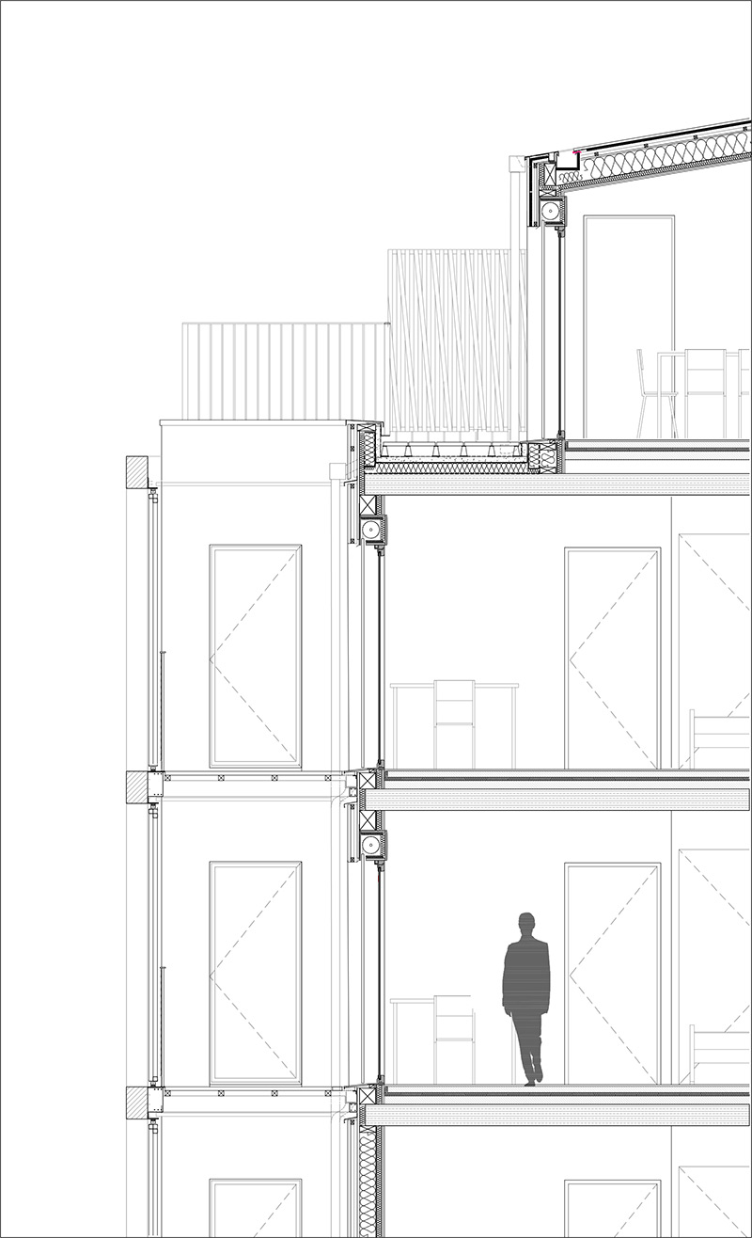
Credits
Architecture
archi5 architecture agency
Main contractor for wood construction
Arbonis
Client
Paris Habitat
Year of completion
2021
Location
Paris XIXst district, France
Total area
4.874 m2
Photos
Sergio Grazia
Project Partners
GTM, Sivalbp, elzinc, Minco



