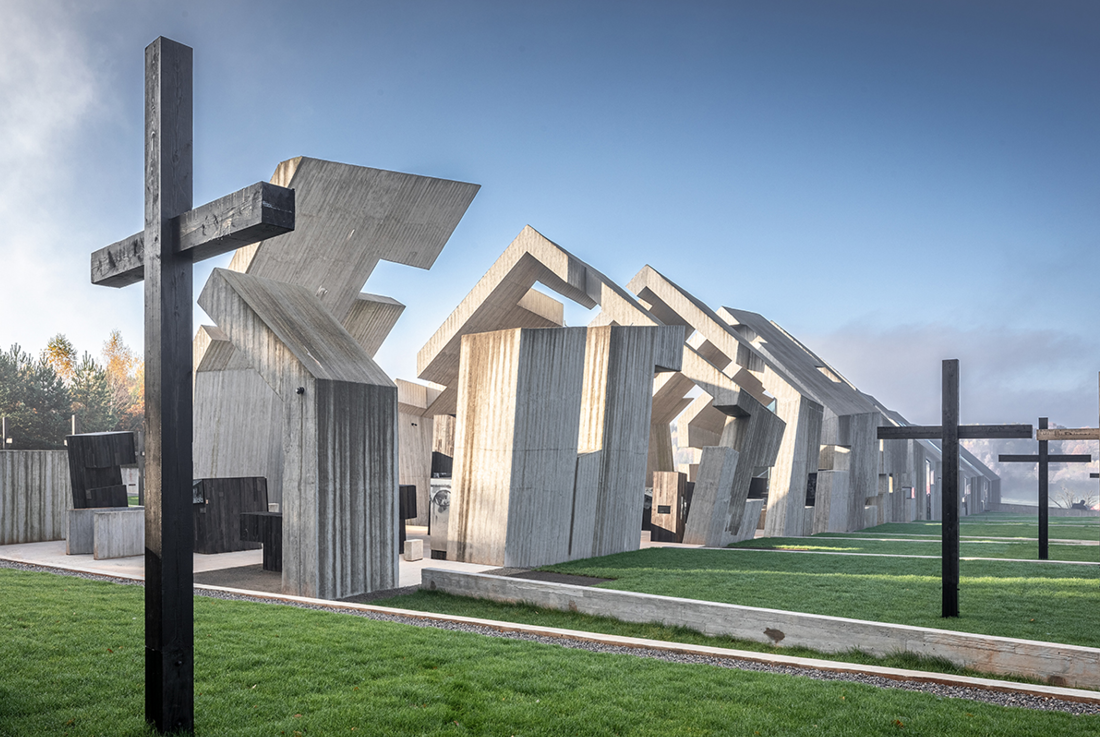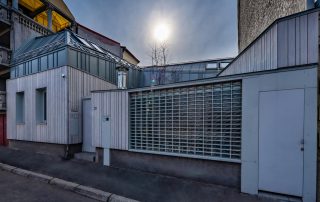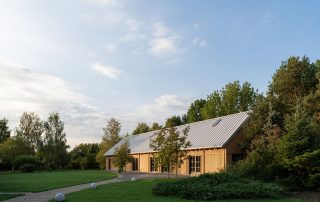The sculpturally-inspired form of the building unifies design with the historical narration. The monolithic body of the Mausoleum of the Martyrdom of Polish Villages in Michniów consists of 11 segments: 5 closed and 6 open ones, lined dramatically with cracks and gradually becoming more and more degraded and deformed. The expressive architecture and intentional, progressive degradation of the solid symbolize the escalation of war-time repressions of the villagers. Natural light reaches the interior of the building through the cracks between the segments; depending on the time of the day and the season, it changes the appearance of the permanent exhibition which spans throughout the parts of the building and depicts the stages of the pacification. The materials that dominate in the interior and thus enhance the exhibition narrative are concrete, wood, and black steel. Their textures, colours and smells affect the senses of the visitors.
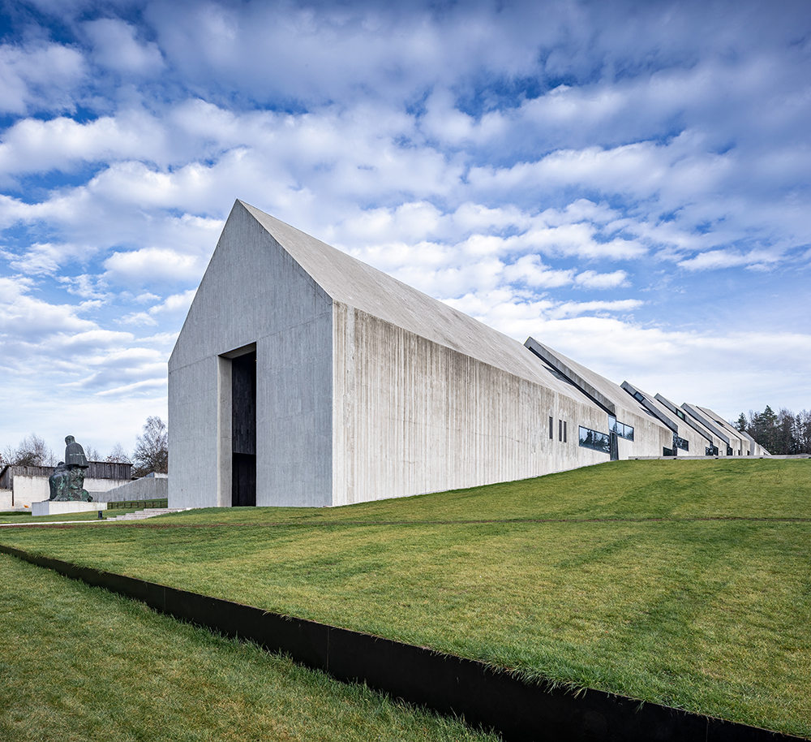
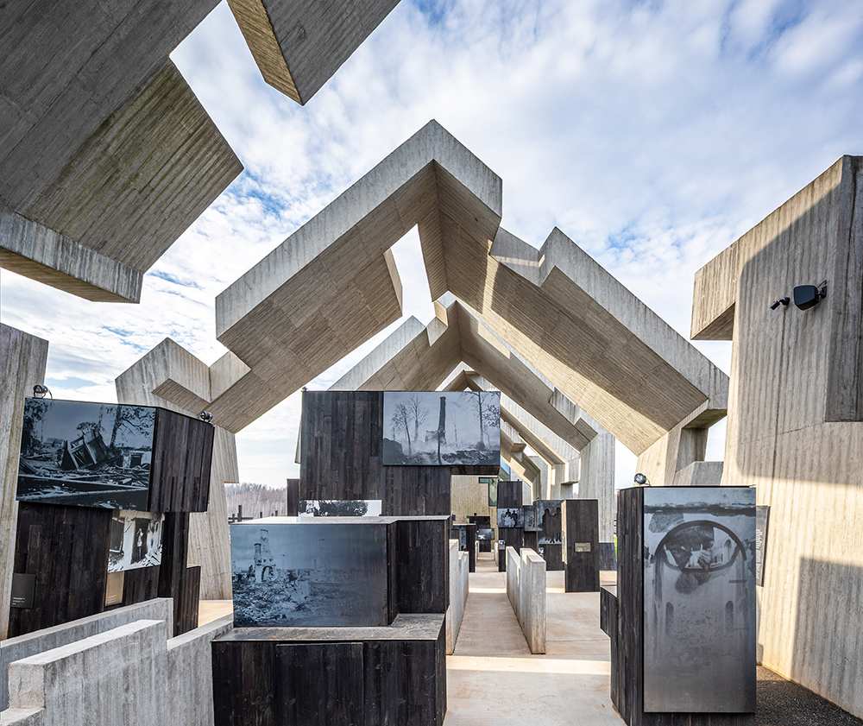
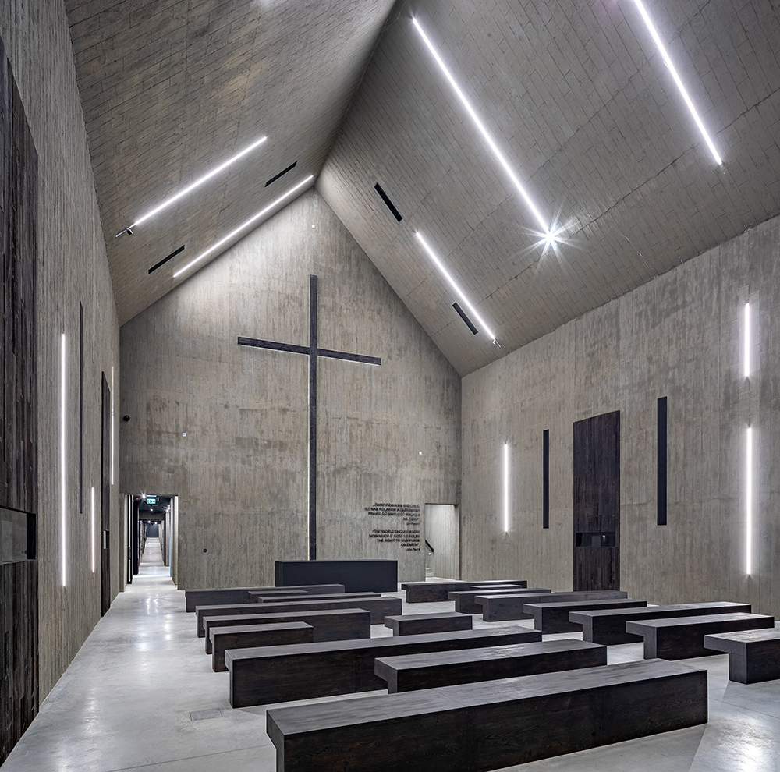
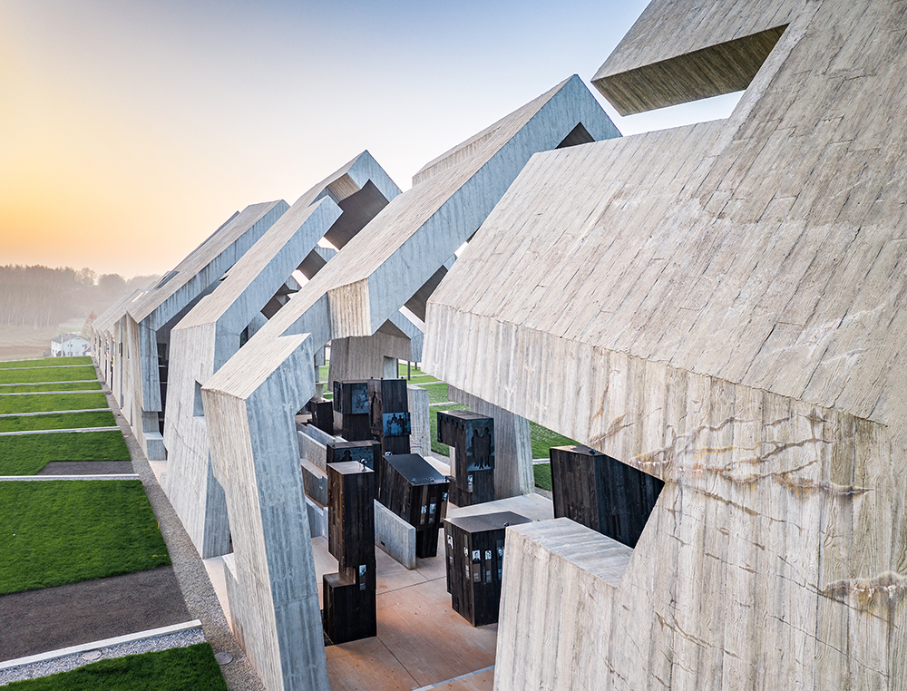
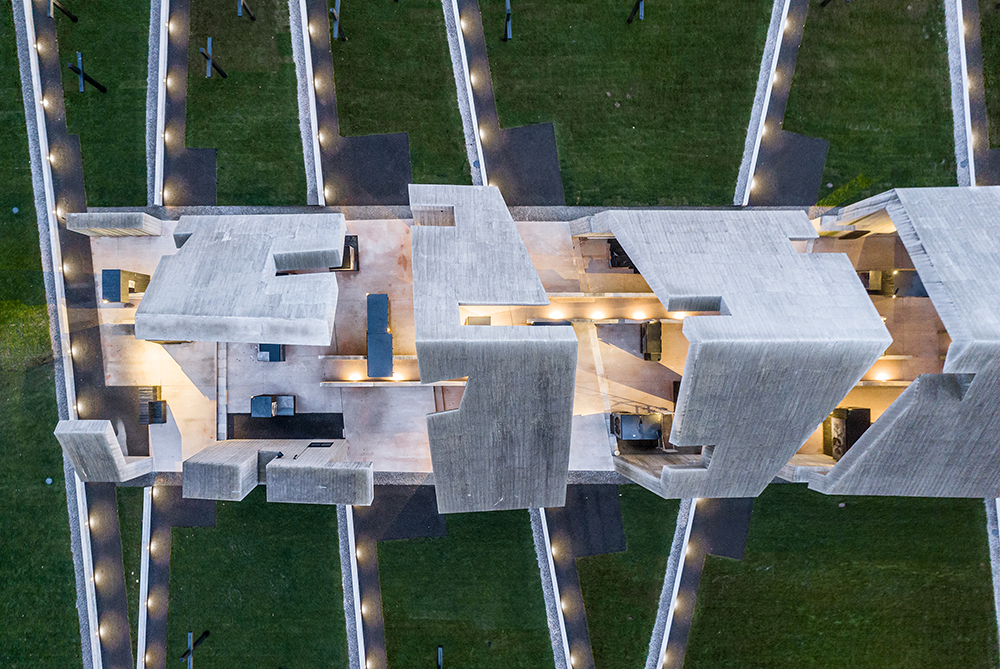
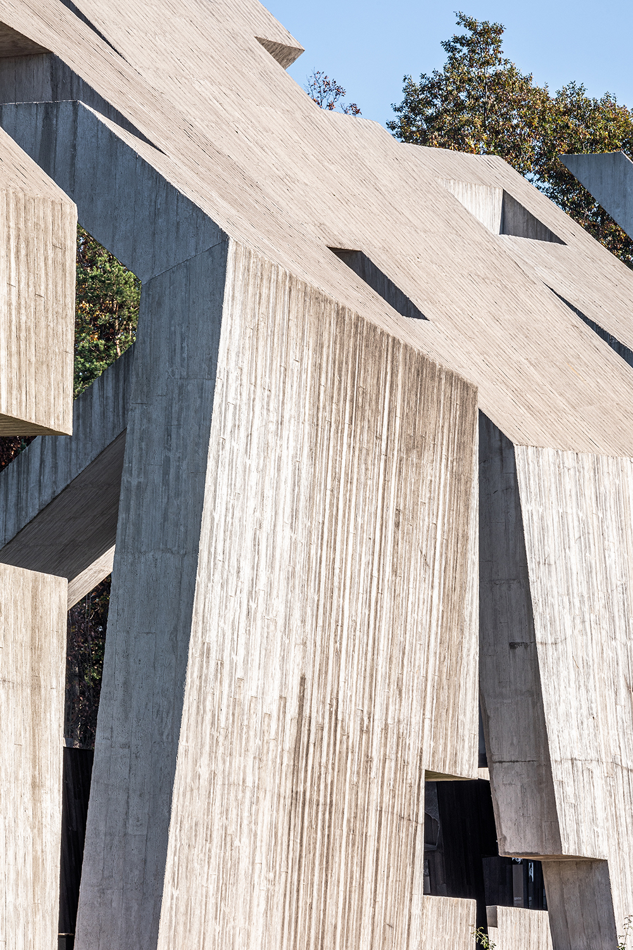
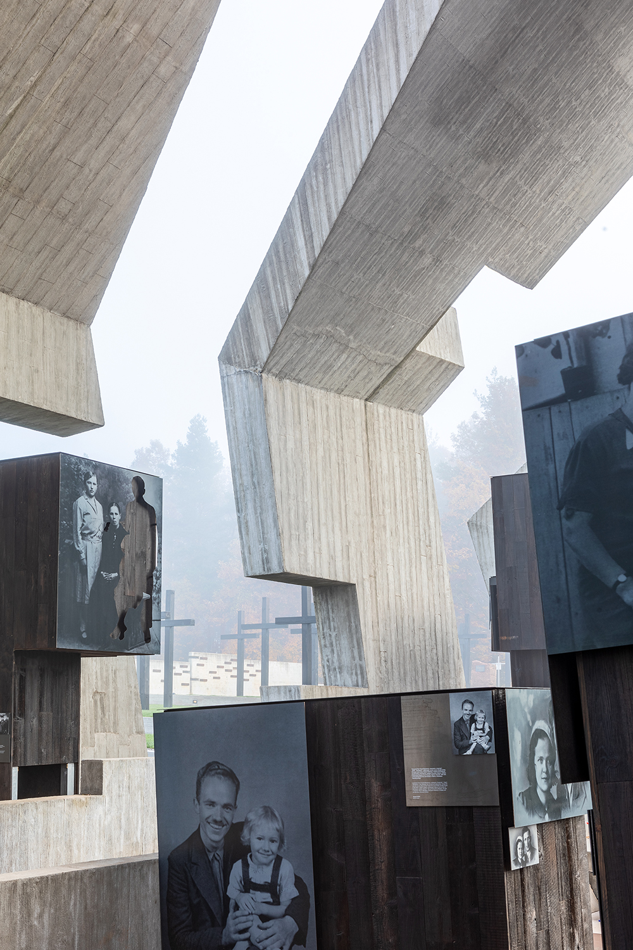
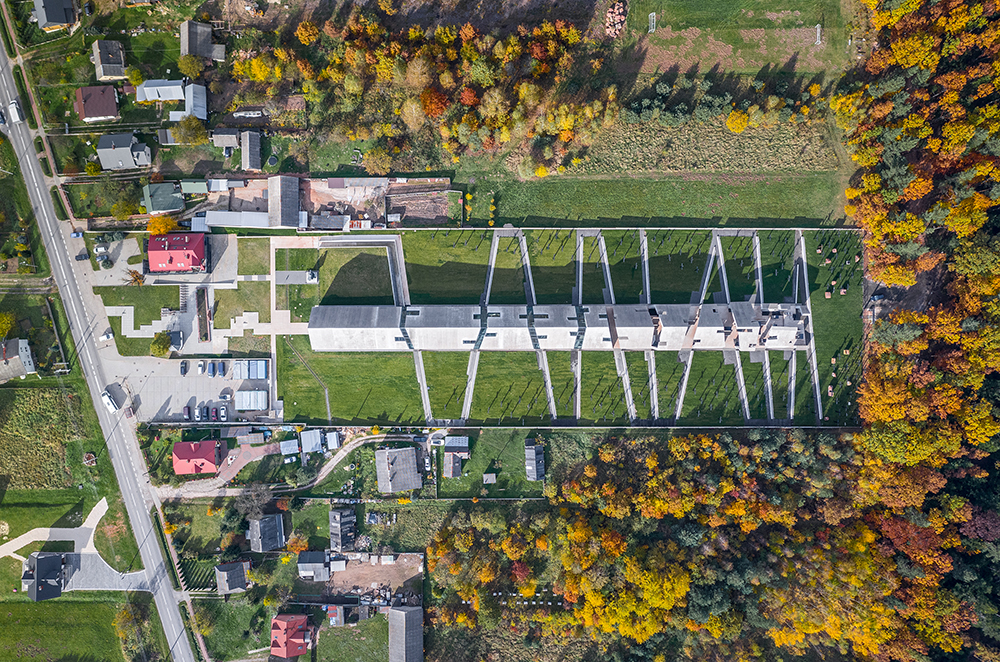



Credits
Architecture
Authors: architecture: author of the concept: Mirosław Nizio; leading architect: Bartłomiej Terlikowski; interior design: author of the concept: Mirosław Nizio; leading architect: Bartłomiej Terlikowski; landscape architecture: Agnieszka Michalska; Construction: Cezary Koc, Zbigniew Koc
Client
Muzeum Wsi Kieleckiej
Year of completion
2020
Location
Michniów, Poland
Total area
3.480,14m2
Site area
16.224,96 m2
Photos
Marcin Czechowicz
Stage 180°
Project Partners
Contractor: Erekta Budownictwo Sp. z o.o., Piotr Banach


