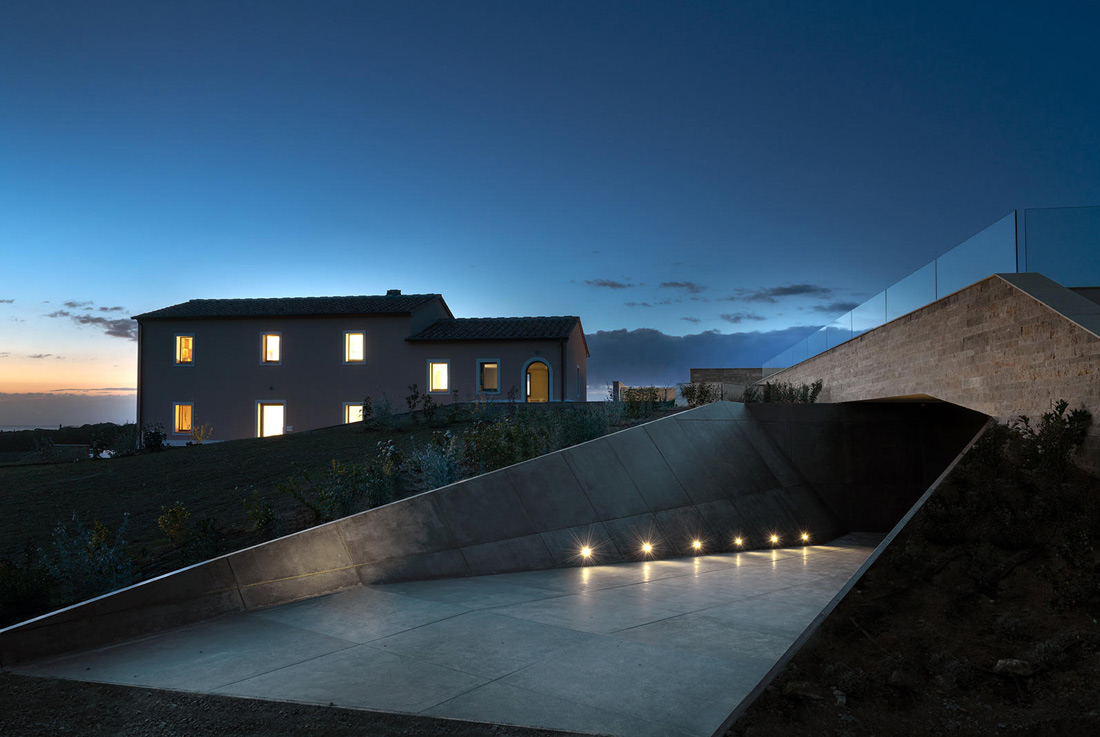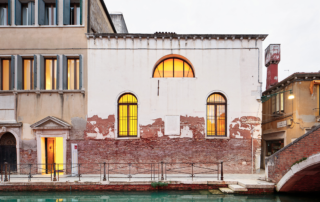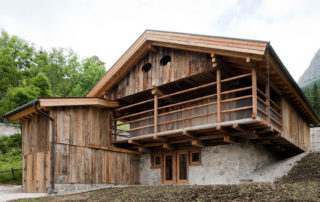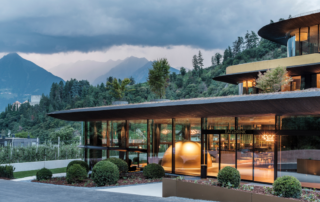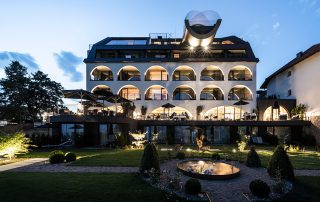We thought the winery architecture should represent and reinforce the brand’s identity and its philosophy. At the same time, it must offer a home responding to complex programs for very technical and human activities. It was very important to preserve its environment and its history. In Masseto’s case, there were two other considerations.
Firstly, we decided to create an architecture without using any elements /symbol on which could be represented a “luxuriousness” but it represents its essential quality and philosophy for renowned masseto brand. And secondly, it had to integrate the gravity flow vinification process. Behind this idea, we developed “the quarry” as a design concept. We decided to settle the winery underground. From outside, only few elements emerge from the hill. We chose to use cast-in-place reinforced concrete to symbolize a monolithic mass. The space is obtained from extracting volumes of enormous mass, rather than construction. This concept led us to create an inner architecture. Imagine behind the wall you have huge monolithic mass. The wall isn’t the wall, but a boundary layer between the space, inside, and the mass around it.
What makes this project one-of-a-kind?
Visiting the site to know its territory and the philosophy, through all the circumstances we extracted the concept: the quarry. It’s a tribute to a worksite and also to the wider history of human effort and its interaction with the environment. This concept led us to create an inner architecture, is visible only from inside. The surfaces are the boundaries linking the void (internal space) to a mass surrounding it (infinity). The space is obtained from extraction, rather than construction. This very individual concept offers a shape to a vision for the winery, responding to reinforce the brand’s identity.
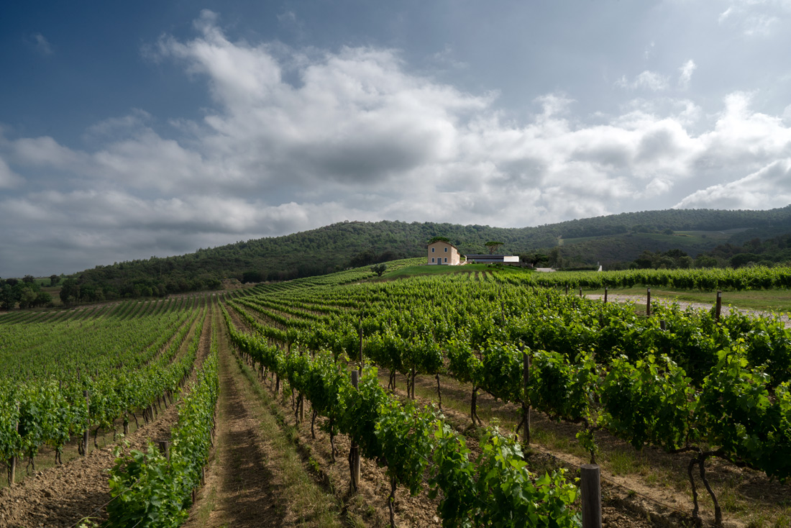
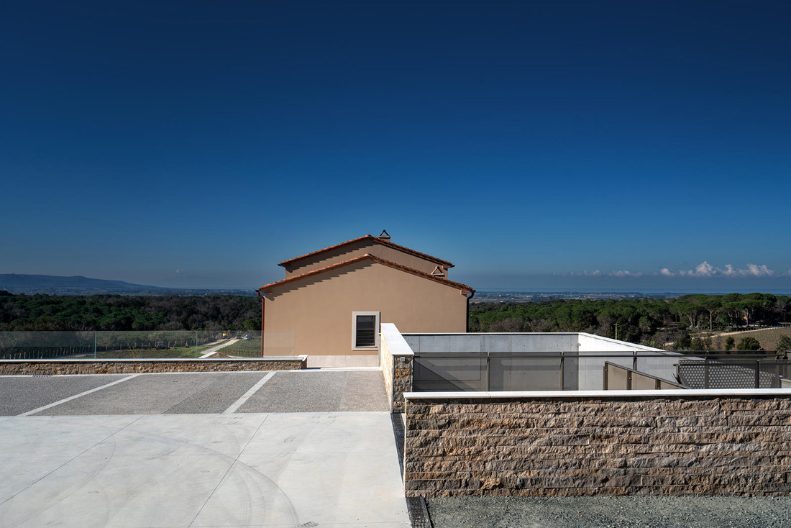
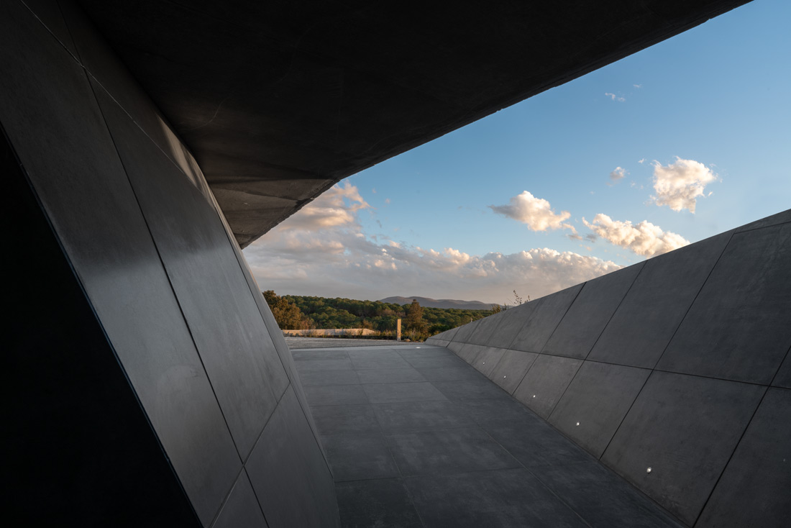
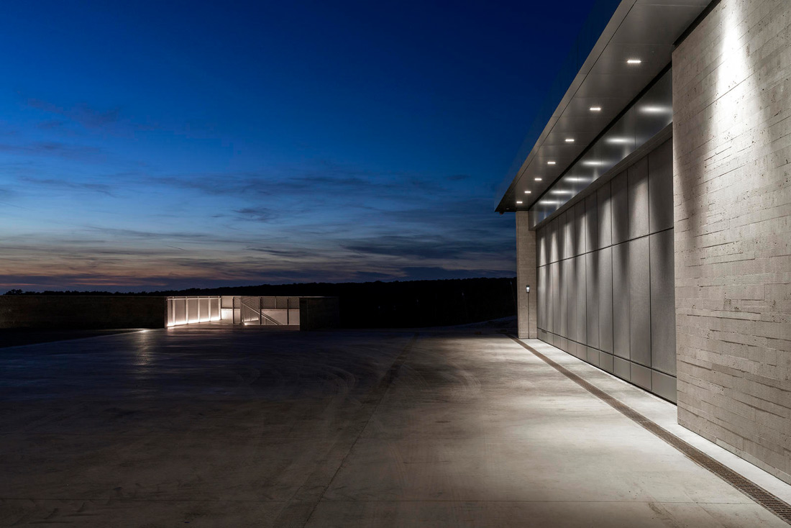
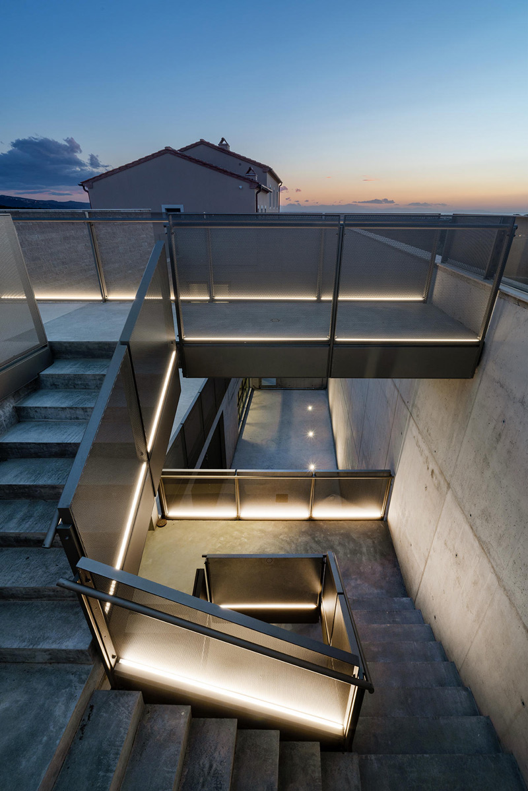
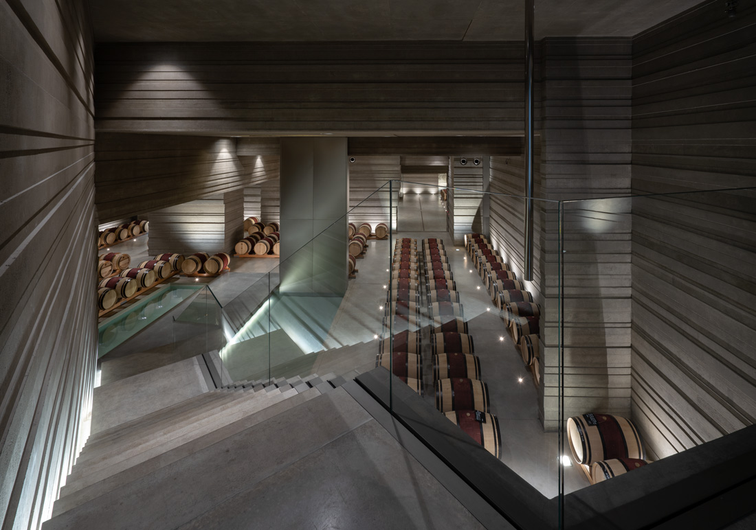
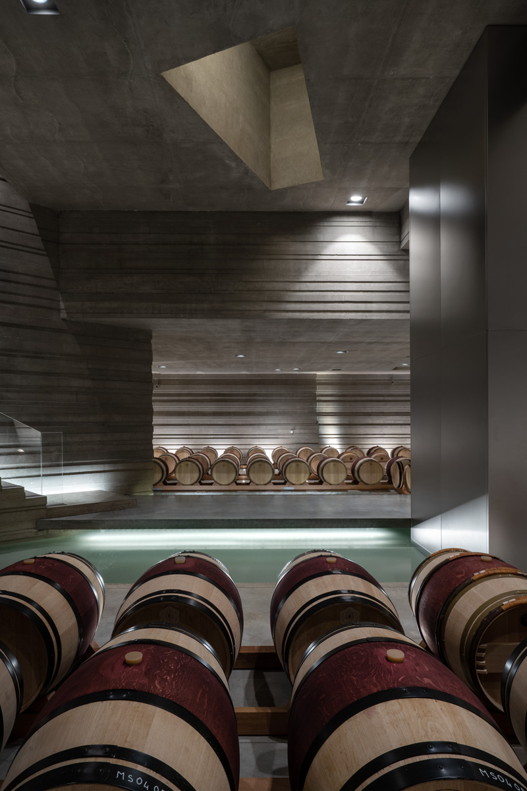
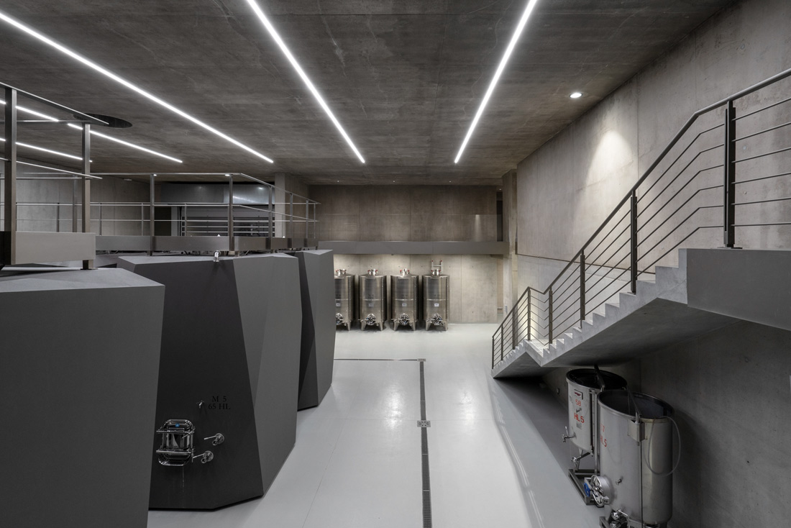
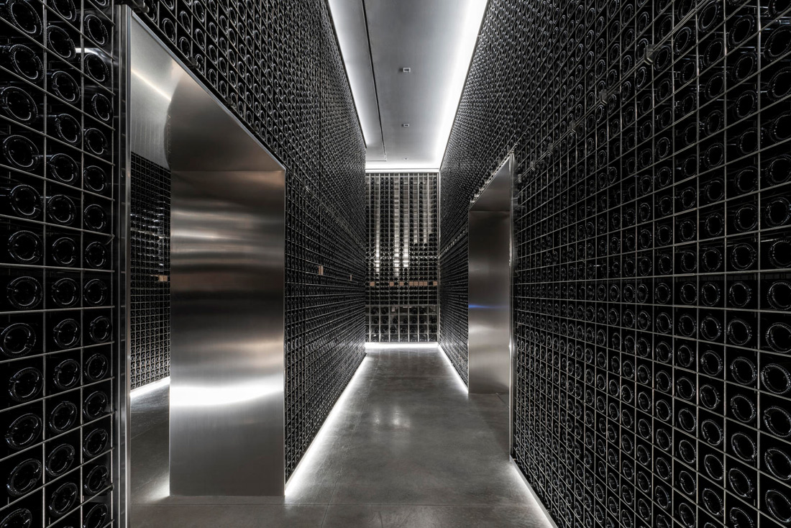
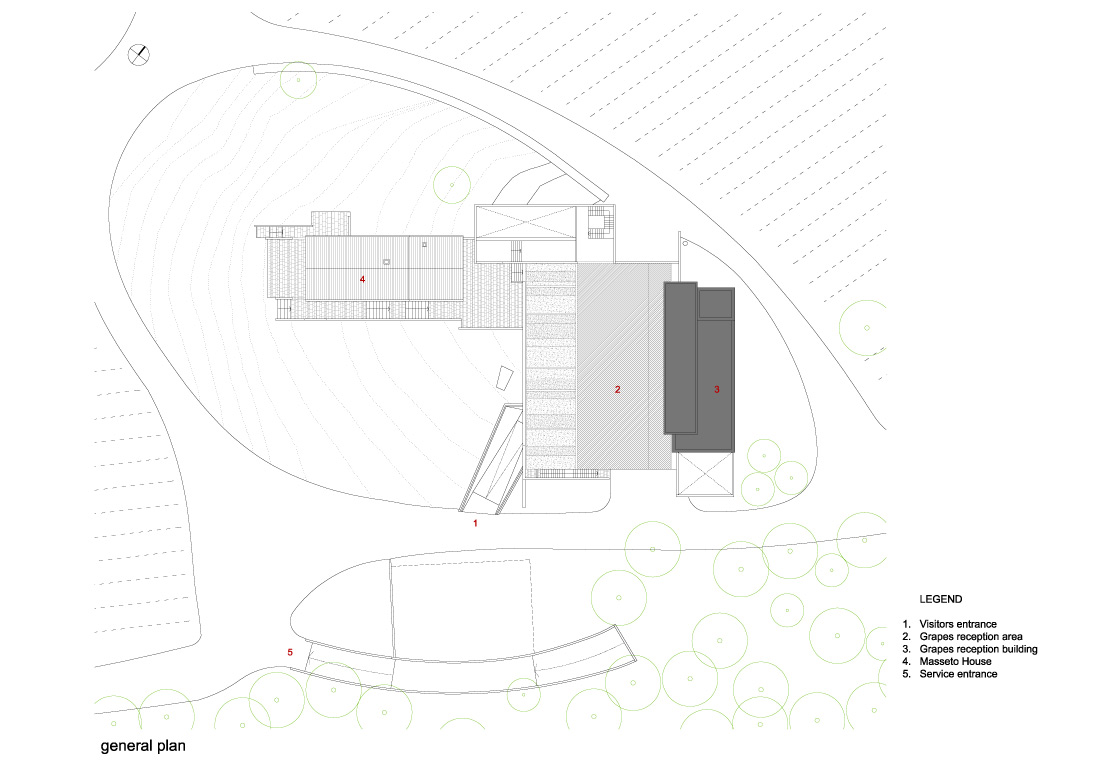
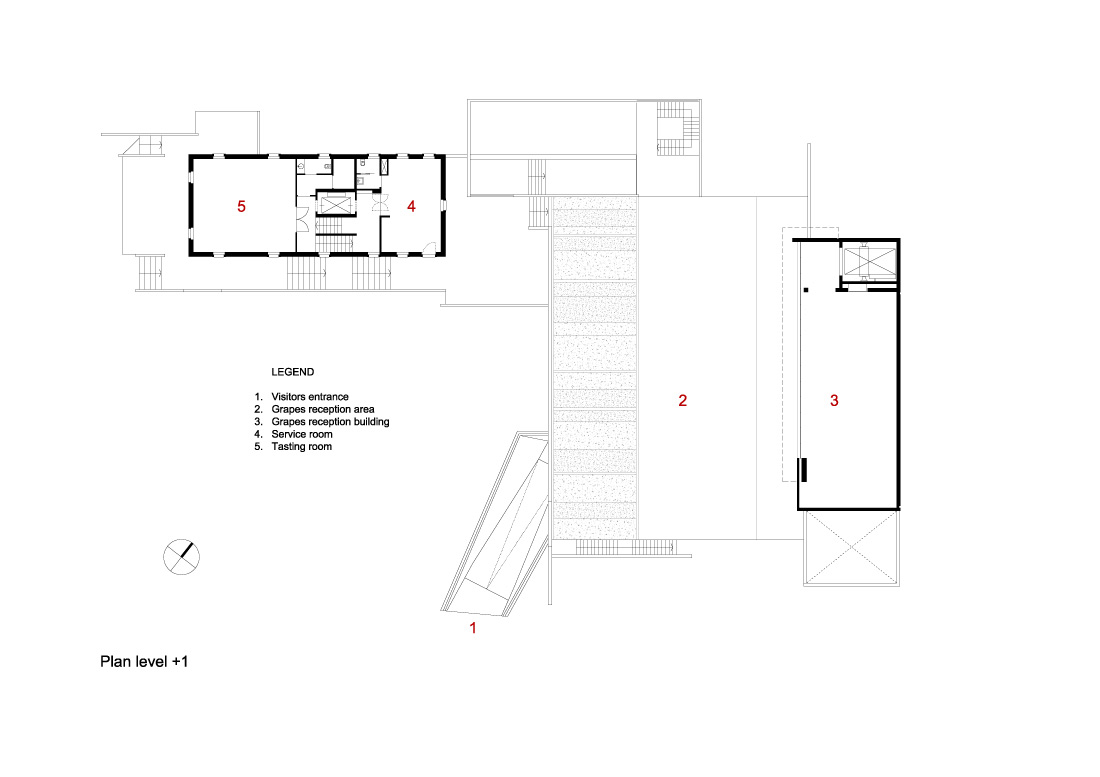
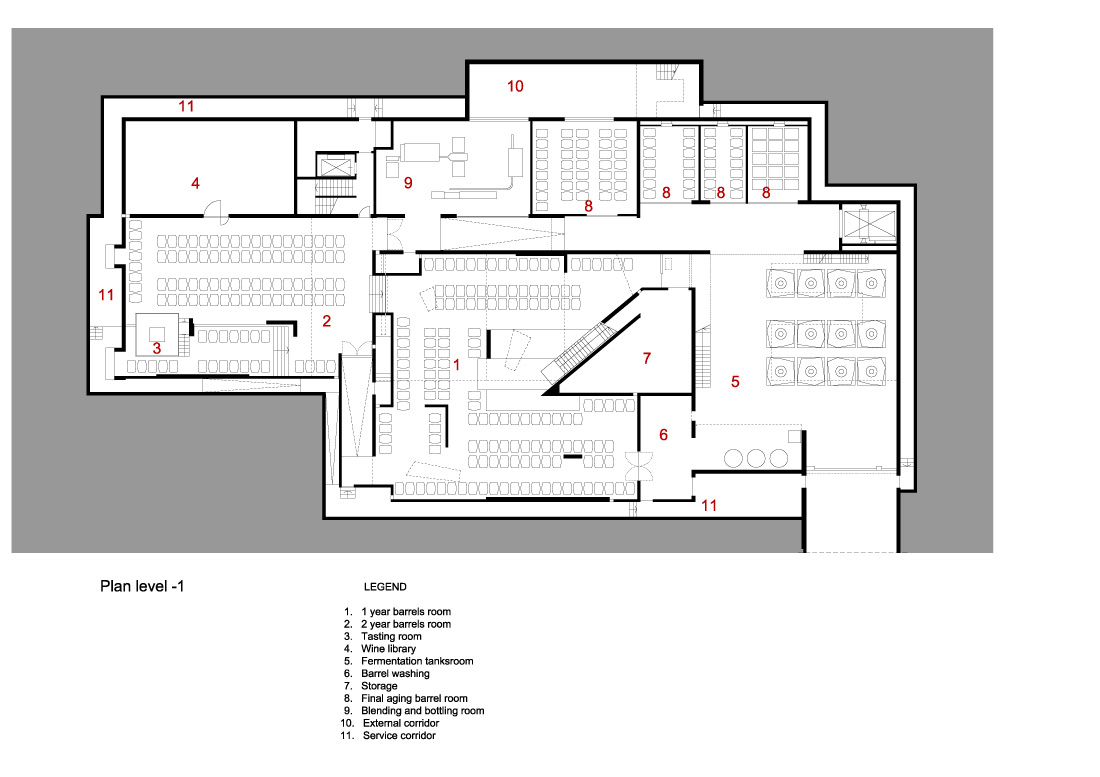
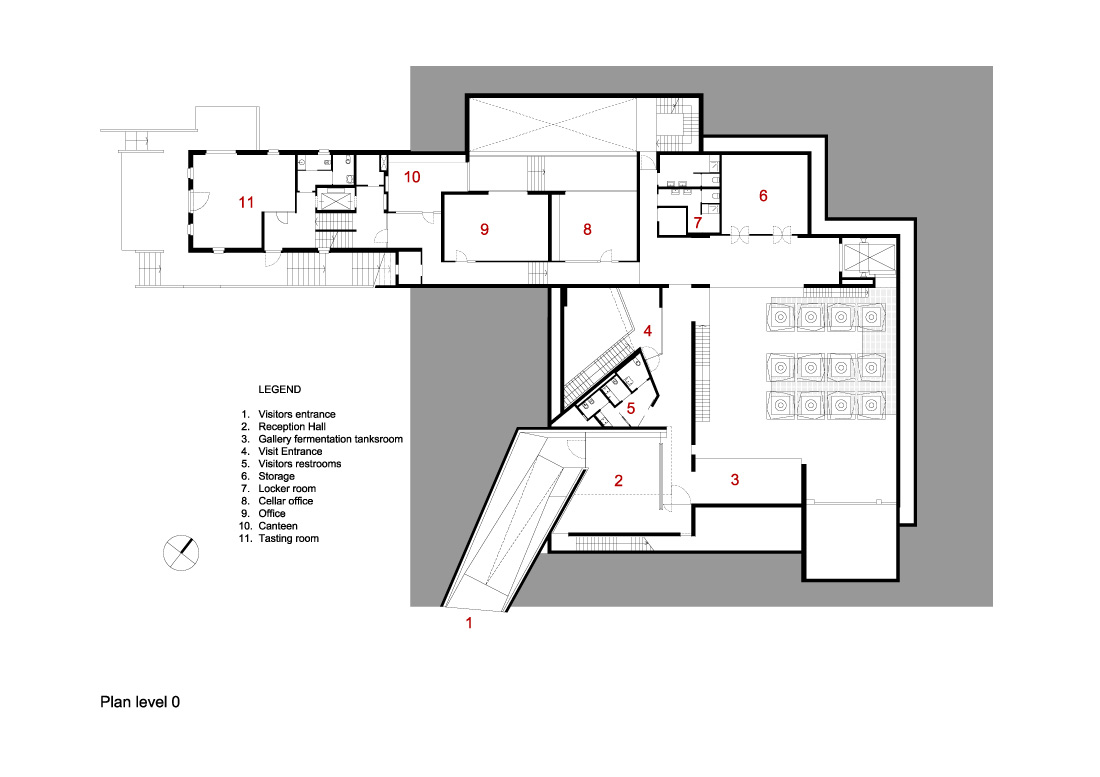
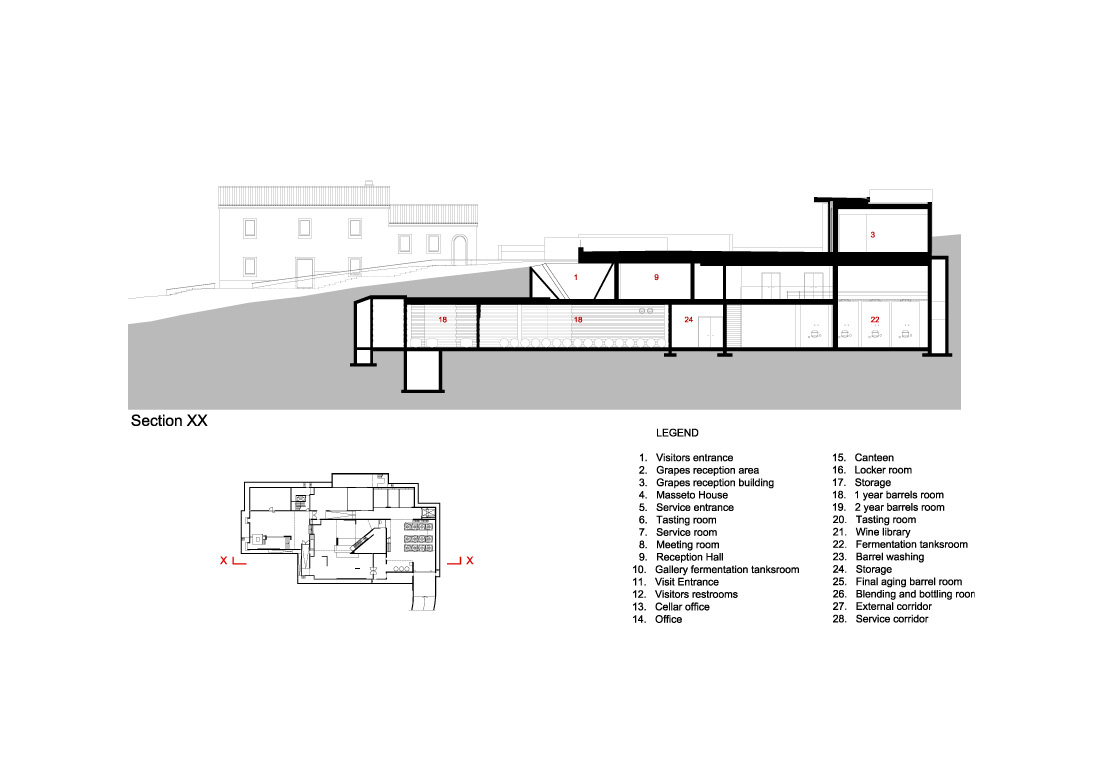
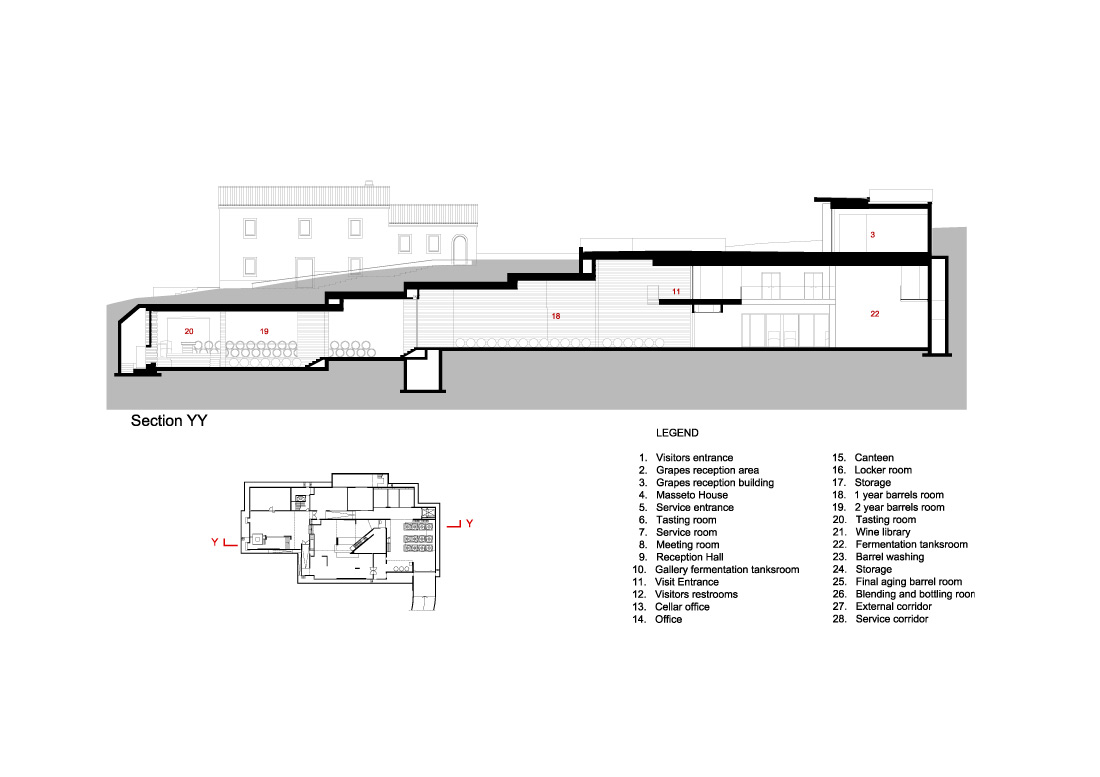

Credits
Architecture
ZITOMORI; Maurizio Zito, Hikaru Mori
Client
Ornellaia e Masseto Società Agricola srl
Year of completion
2019
Location
Castagneto Carducci, Italy
Total area
2.530 m2
Site area
1.560 m2
Photos
Andrea Martiradonna
Project Partners
Main contractor
Target Costruzioni srl
Other contractors
RRR Retail srl, Nico Velo S.p.A., Doimo Salotti S.r.l., Vibieffe 85 S.r.l., RIVA Industria Mobili SPA, iGuzzini illuminazione S.p.A, Evo Lighting co.Ltd, Delta Light, ERCO – Architectural lighting, Zumtobel Group, Linea Light Group, Vibia Light Your Way, Xal Lighting, Ghidini Lighting, NEMO S.r.l., Daisalux, Ceramica Flaminia S.p.A, Piba Marmi S.R.L., Pozzi Ginori – Martin d.o.o., Hansgrohe, Franke Water Systems


