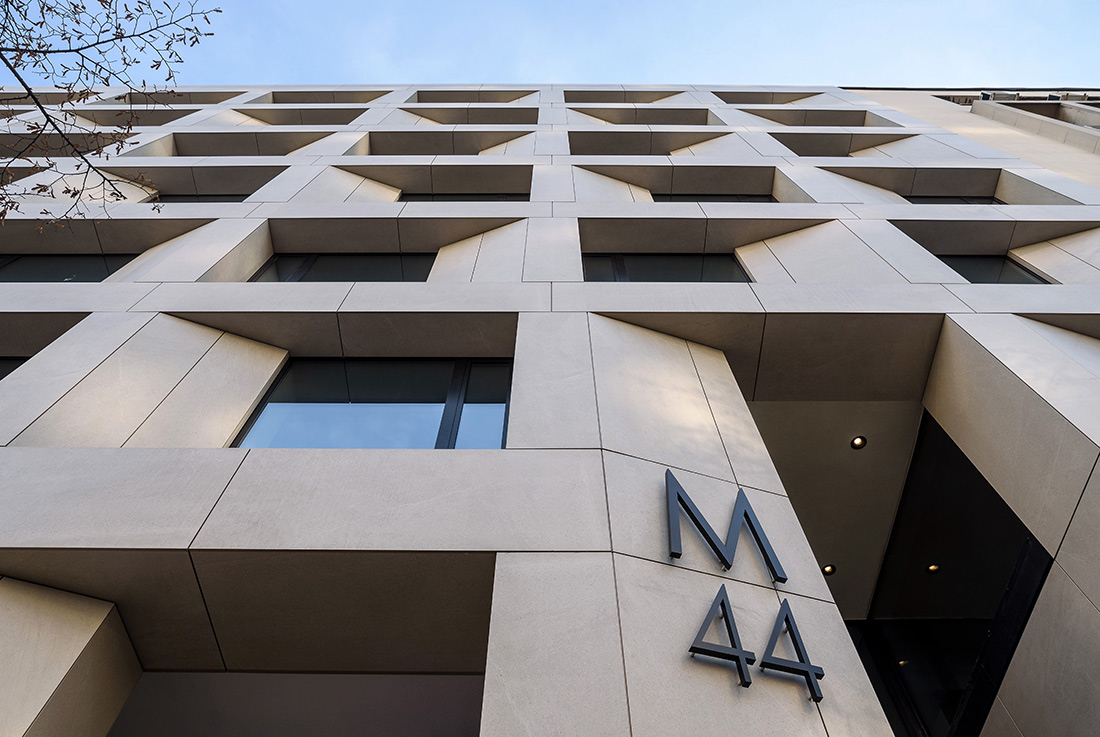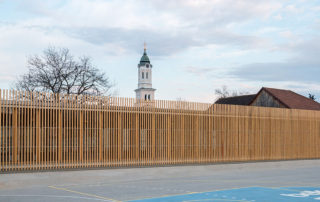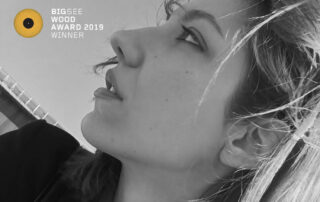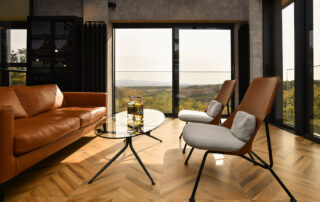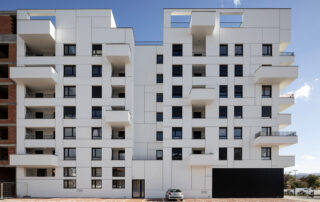This is a reconstruction project of the 1970s building that presents a complete building makeover. The main feature of the new building front is a strong grid of vertical and horizontal lines that form large openings for glass surfaces. The grid is very strong close to the corner of the building but slowly disintegrates as we approach to the end of left and the right side. The windows become smaller and the gradual change in the size of the inclining walls form an architectural play that moves in different direction as we move from one floor to the other. The strong pillars in the street level appear to be tree story high. Two entrances to the building are heavily stressed by removing of the concrete plate on the first floor. This creates two high portal gates making a strong accent in façade dynamics.
The final layer of ventilated façade is made of kerlit plates hiding the insulation behind. The pattern chosen is the one that resembled best to the natural stone
The building design achieved tree crucial things:
– It changed the energy efficiency index of the building with its tree layer glass and a well isolated ventilated kerlit panels.
– It was designed with geometry that is clean and minimal, but still monumental, with a powerful effect on a passerby.
– Large windows that give a stunning view to the tenants give enough light to the building mostly facing the north.
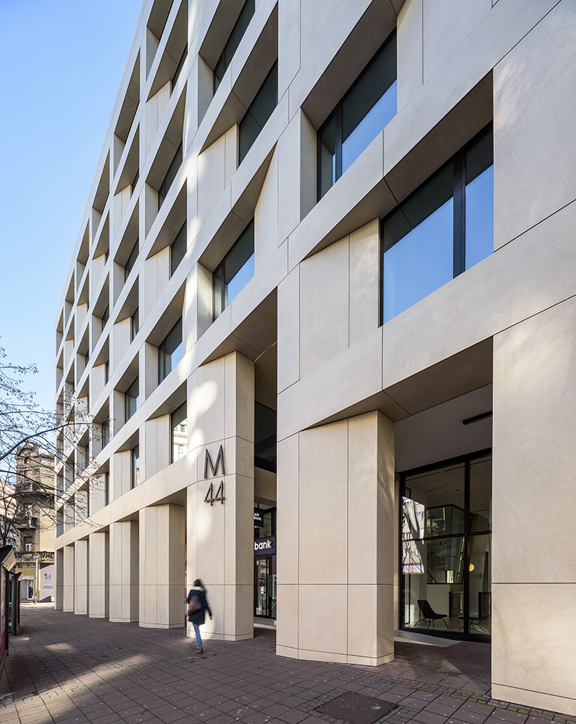
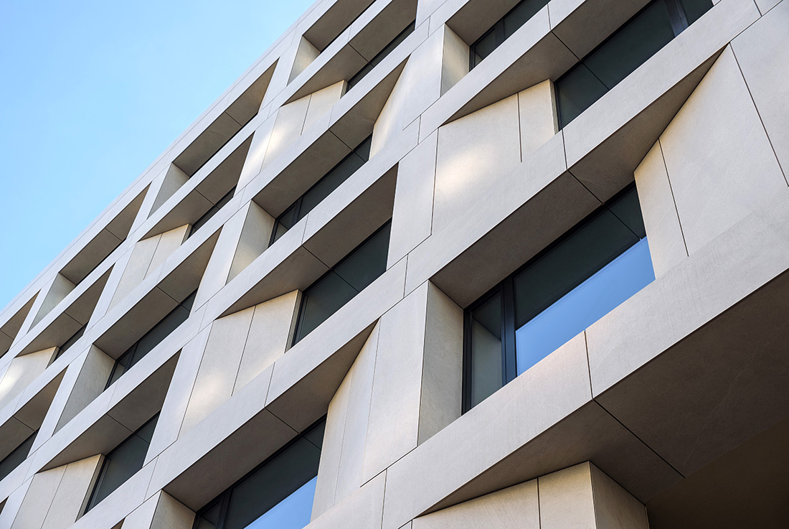
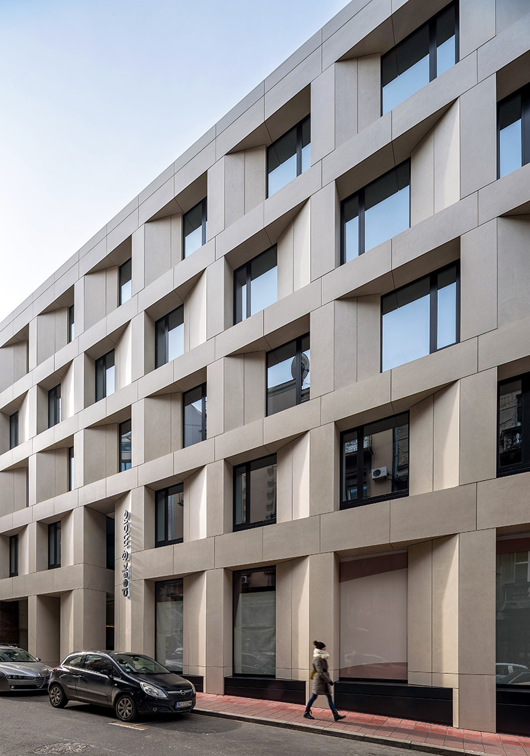
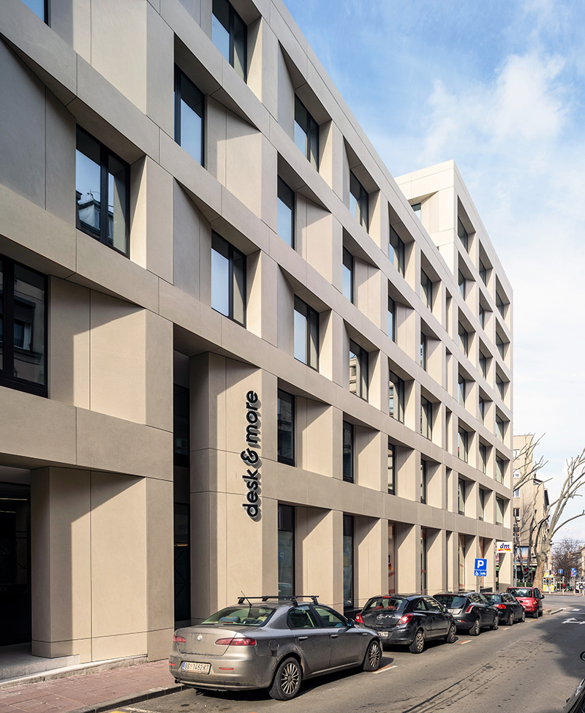
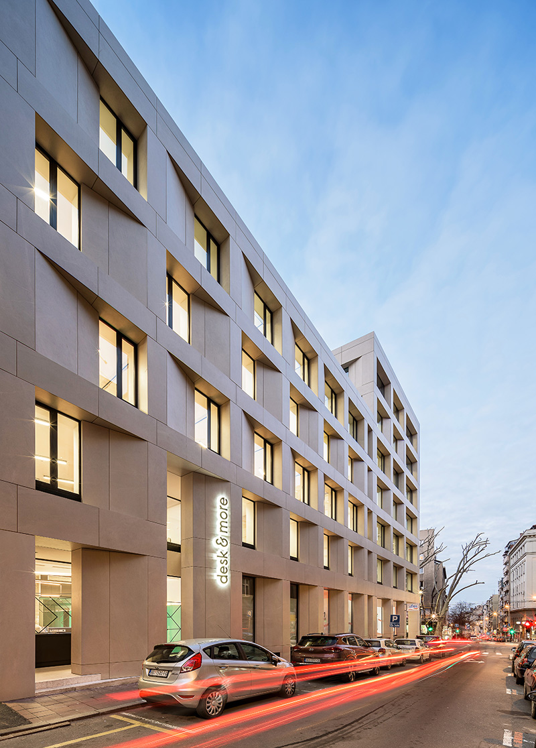
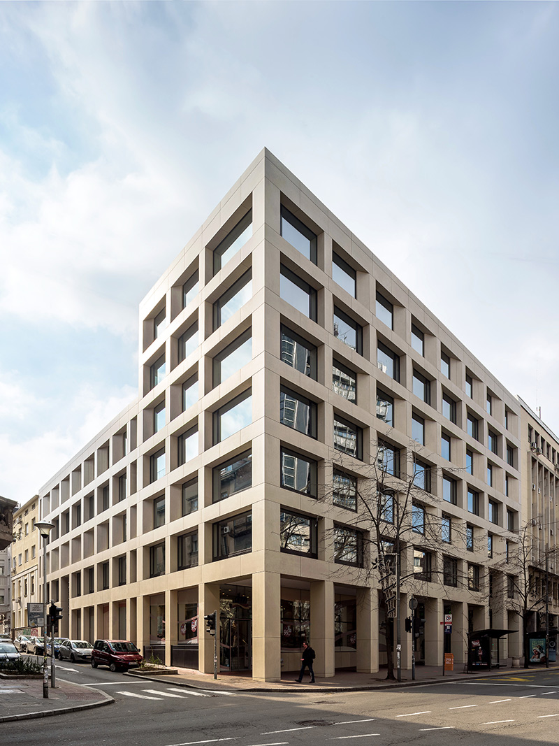
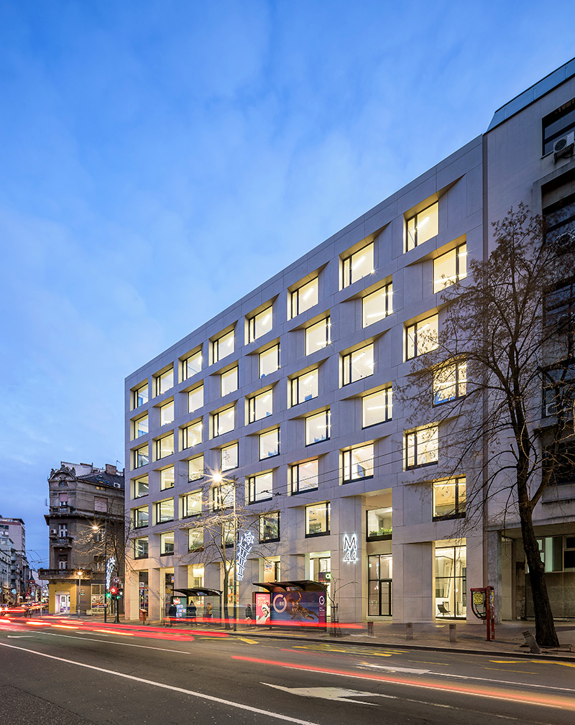
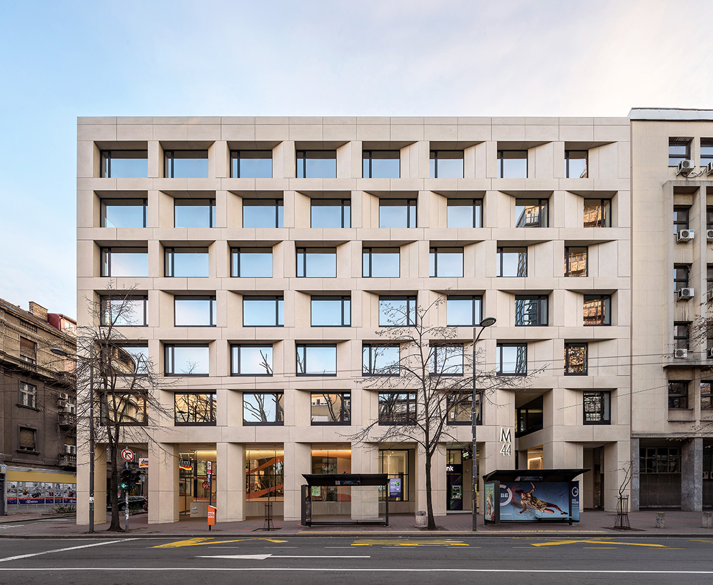
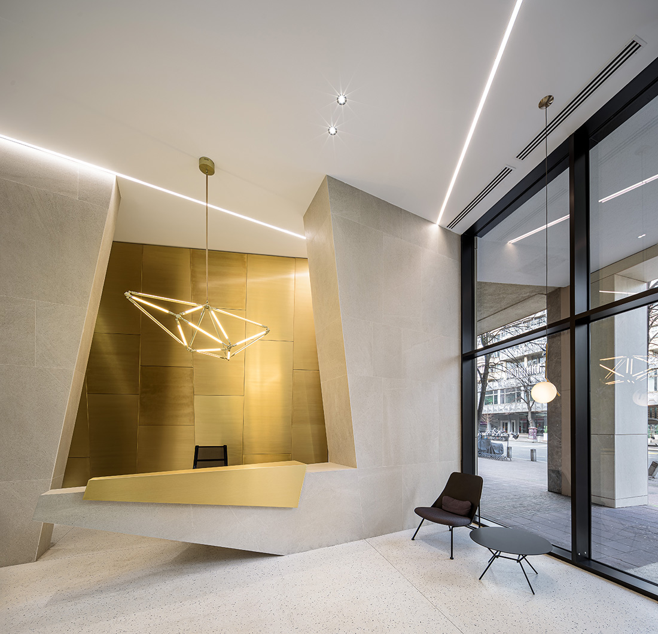

Credits
Architecture
Remorker Architects; Dušica Totić, Marko Korošec, Miloš Milićević, Milan Katić, Ivana Tijanić, Ana Brkić, HrstinaTošić, Jelena Jovović, Jelena Rakonjac
Client
Marera Properties
Year of completion
2020
Location
Belgrade, Serbia
Photos
Miloš Martinović
Project Partners
Armont SP


