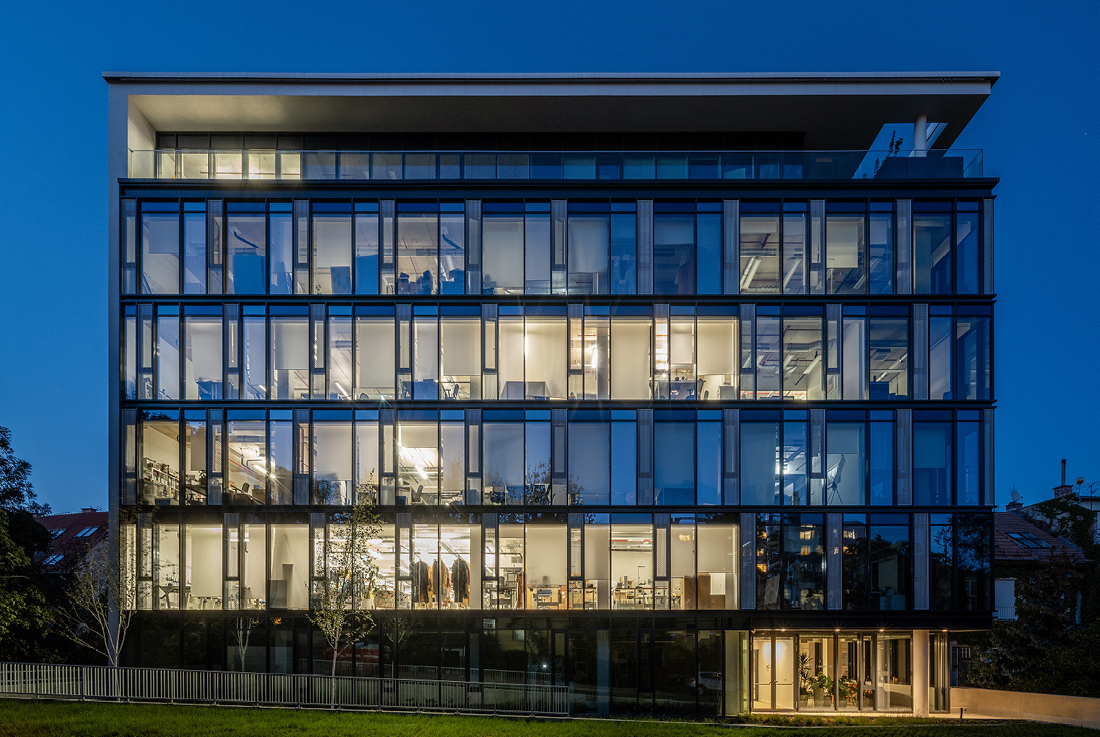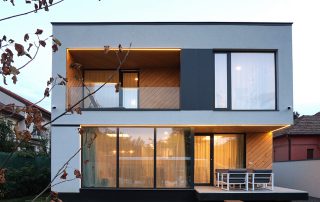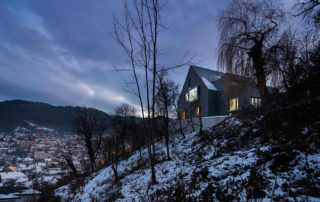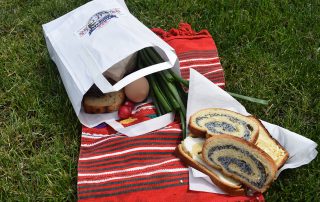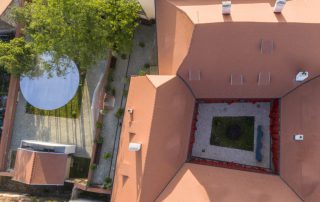Major Udvar is a building rehabilitation project in Budapest. Városmajor Street connects the two major parks on the Buda side, Városmajor and Vérmezo. The facades of the houses on the street cover inner green gardens. Our main concept is to open this inner garden in such a way that the privacy of the office building is not damaged and it brings greenery to the busy street. The investors wanted to utilize the existing building as economically as possible so that it meets modern usage and aesthetic needs and adapts to the varied streetscape. However, like the other houses on Városmajor Street, this one does not deny its age and values. The terraced landscaping occupies the focal point of the site with greenery, and the white bark of the birch trees gently reacts to the facade. We tried to connect the concise thinking of the 70s with the world of the renewed building based on a pure white-shadow effect. While the undulations of the vertical metal lamellas bring momentum to the facades, the light-dark dynamic appears in reverse on the newly built building C in the form of perforated white plates between the dark ribs of the curtain wall.




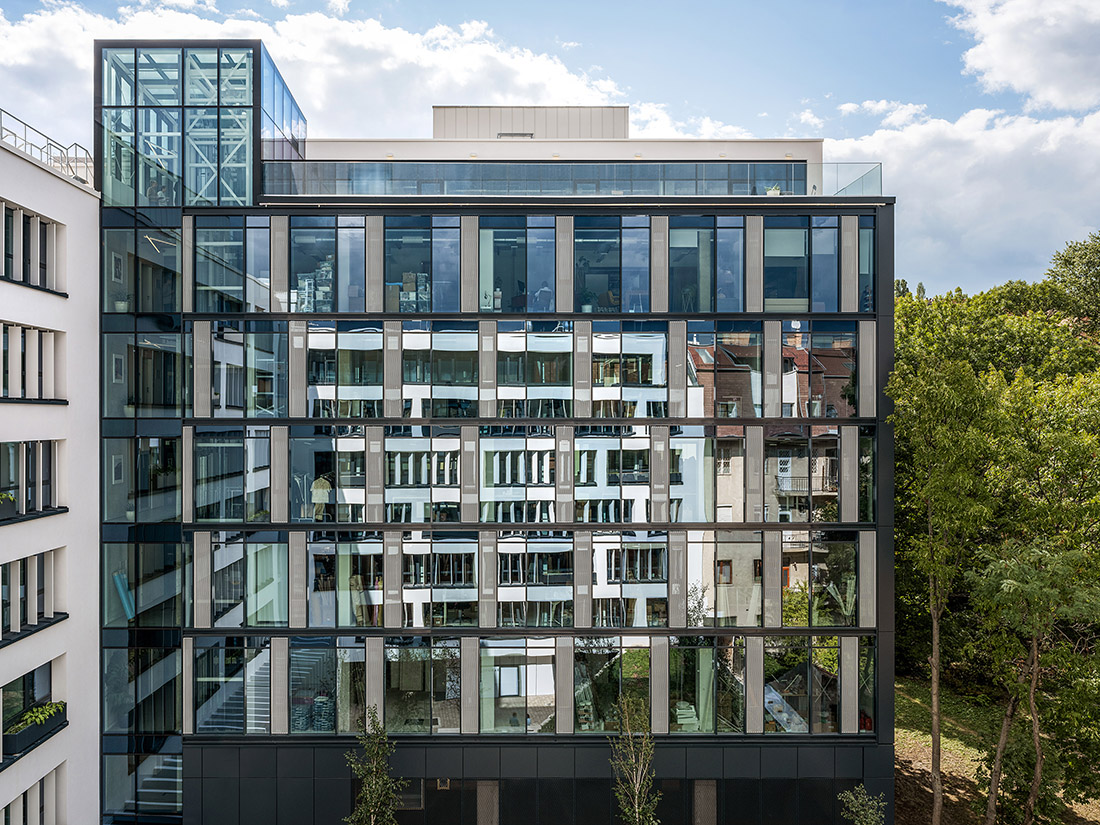


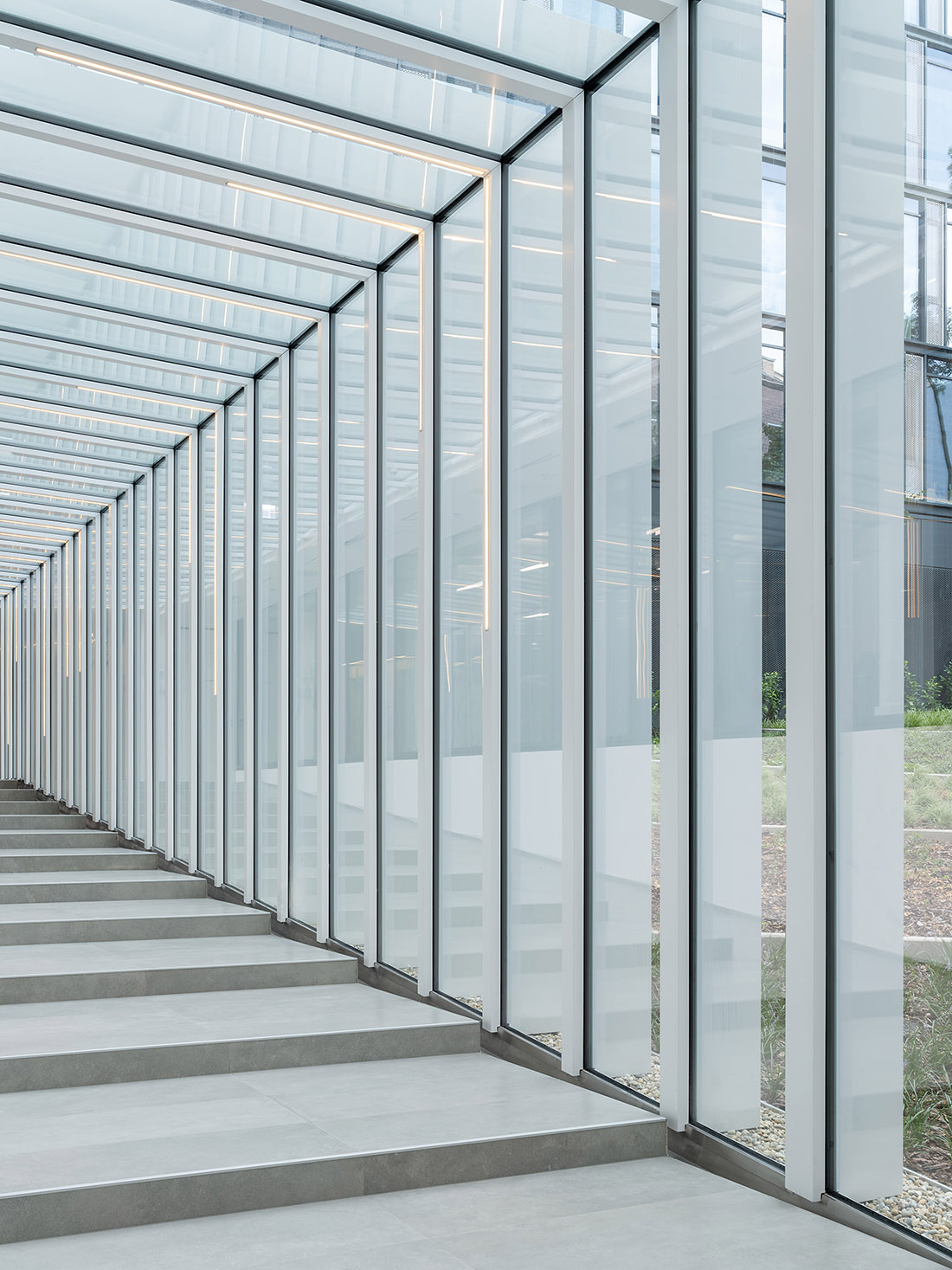
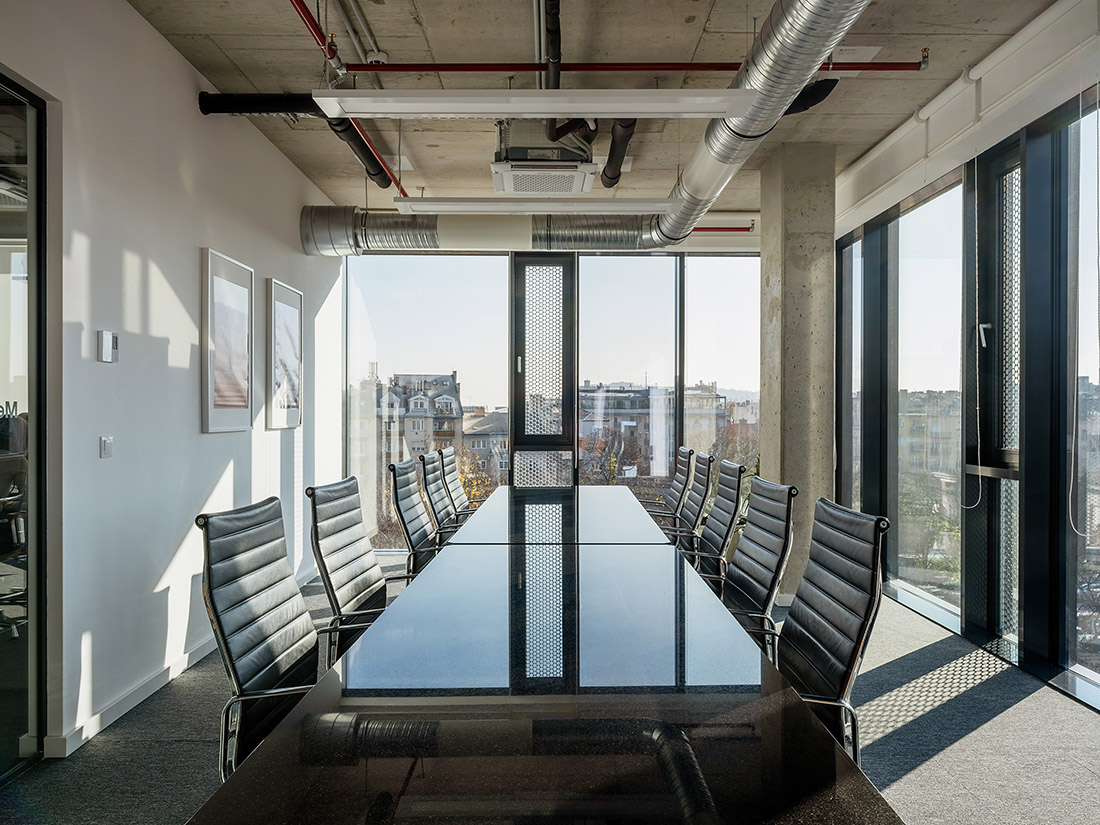


Credits
Architecture
FBIS Architects; Gergely Fernezelyi, Anna Hertel, Imre Szűcs, Kitti Grósz
Client
Budapest Real Estate Kft.
Year of completion
2022
Location
Budapest, Hungary
Total area
10.390 m2
Site area
2.507 m2
Photos
Tamás Bujnovszky, Bence Léstyán, Ádám Tóth
Project Partners
Details of the contractor: DVM Group H-1052 Budapest
Building construction: Munum Project Ltd.
Structural engineer, statics: Kerek és Pintér Ltd.
Engineering: Genimex-m Ltd.
Electricity: Sollenau Ltd.
Fire protection: Fireeng Ltd.
Garden design: M&M Garden Ltd.
Transport: Zahora Ltd.
Geotechnics: GeoExpert Ltd.
Environmental protection: Körim Ltd.
Elevator: Déri László sole trader
Foundation: Manninger Engineering Office Bt.
Kitchen technology: Ágnes Palainé Straub sole trader


