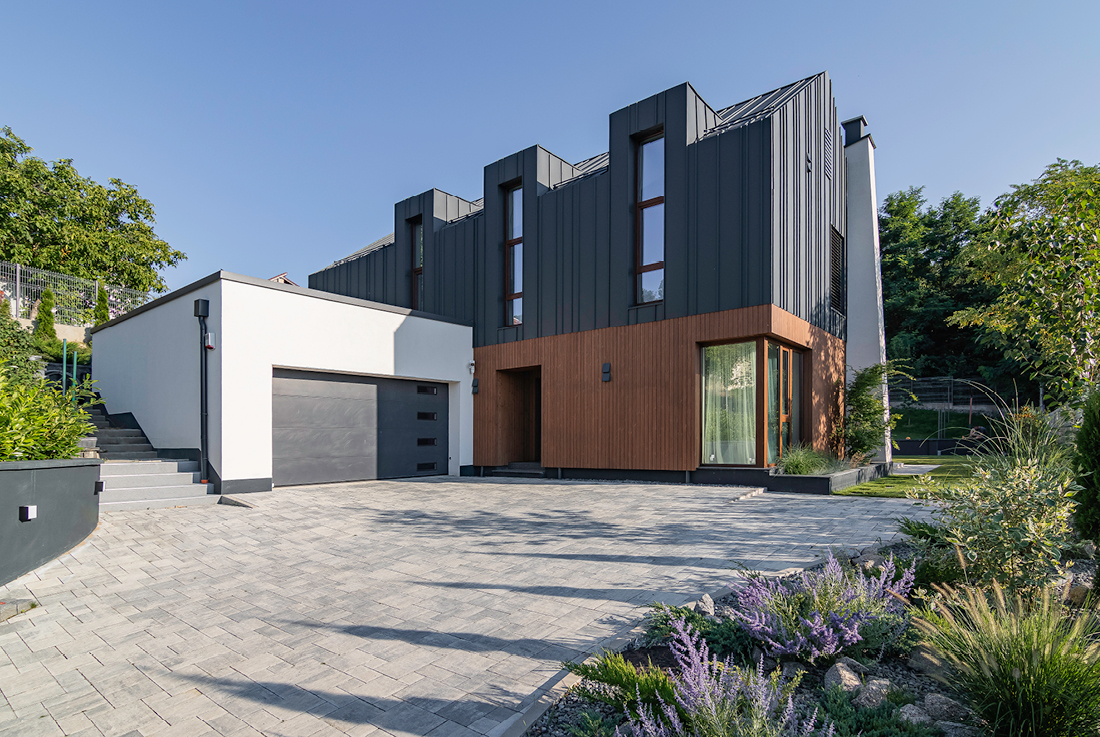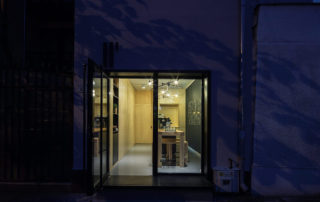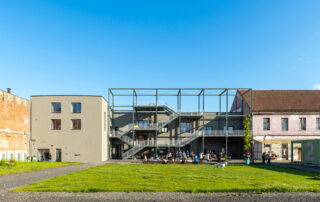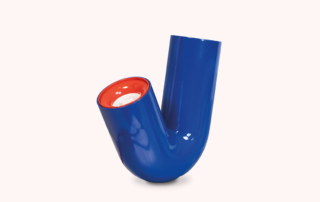The geography of Feleacu is remarkable. In addition to the highly exposed slope offering spectacular views towards the city of Cluj-Napoca, which is characterized by typical urban sprawl at its edges, the rest of the village features only short perspectives and winding roads that pass over small hilltops or through valleys, which quickly change direction. Many areas, although close to the center of the village, seem completely isolated – a house and a few neighbors along a street that disappears abruptly behind another slope.
The challenge was to create a memorable street-facing image, utilizing these short perspectives and the natural slope of the terrain. Three oversized dormers and a chimney, which emphasize height and project against the backdrop of tall vegetation, help create a distinctive image along the street. Toward the courtyard, the image softens, becoming more domestic. The interiors are warm and inviting, filled with natural light, using wood’s natural shades combined with whites and a few color accents.
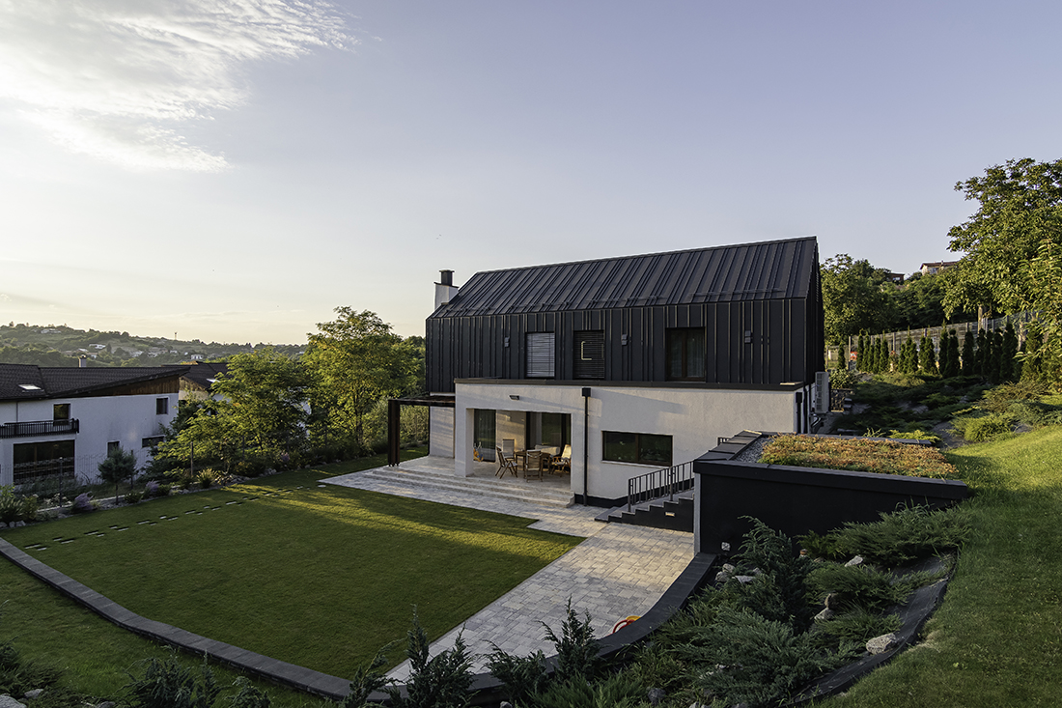
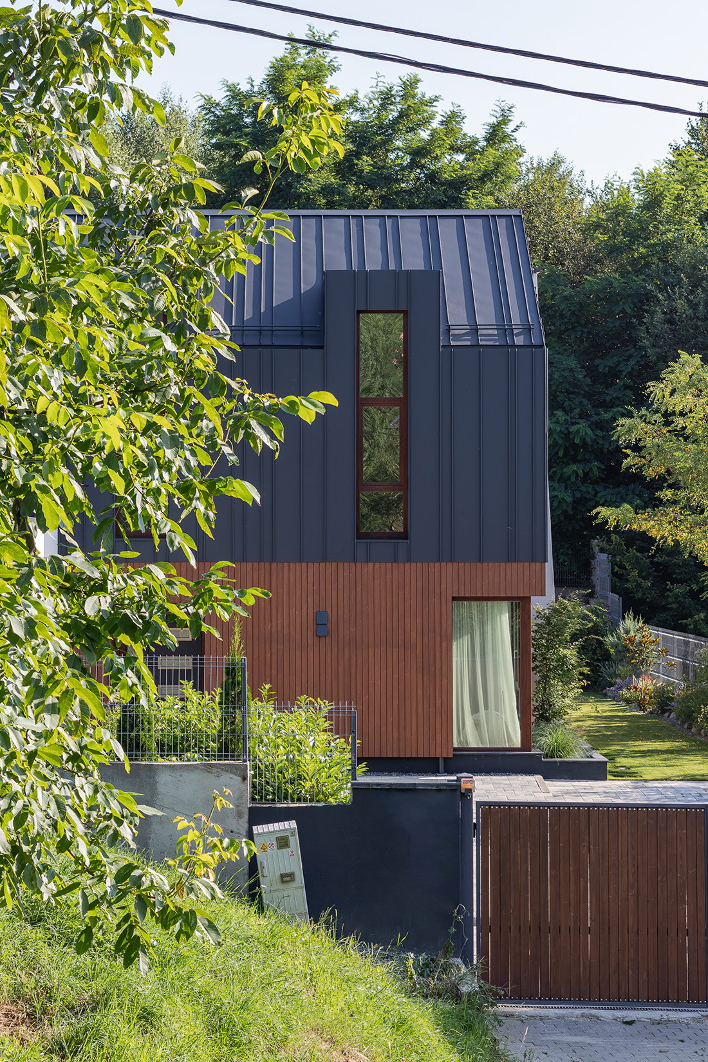
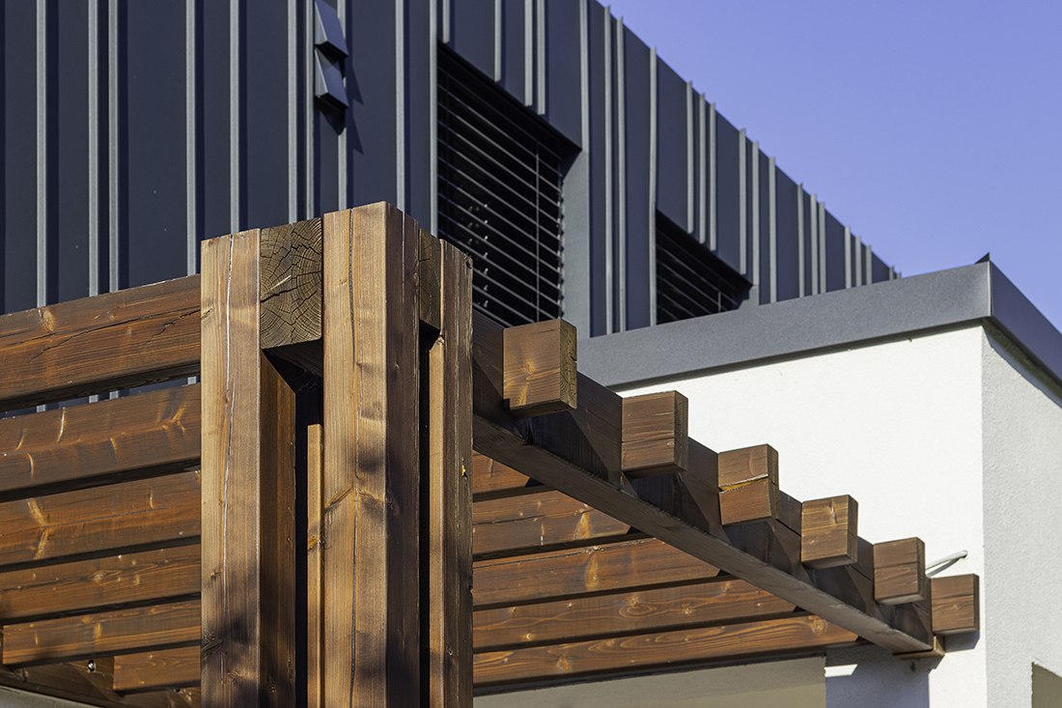
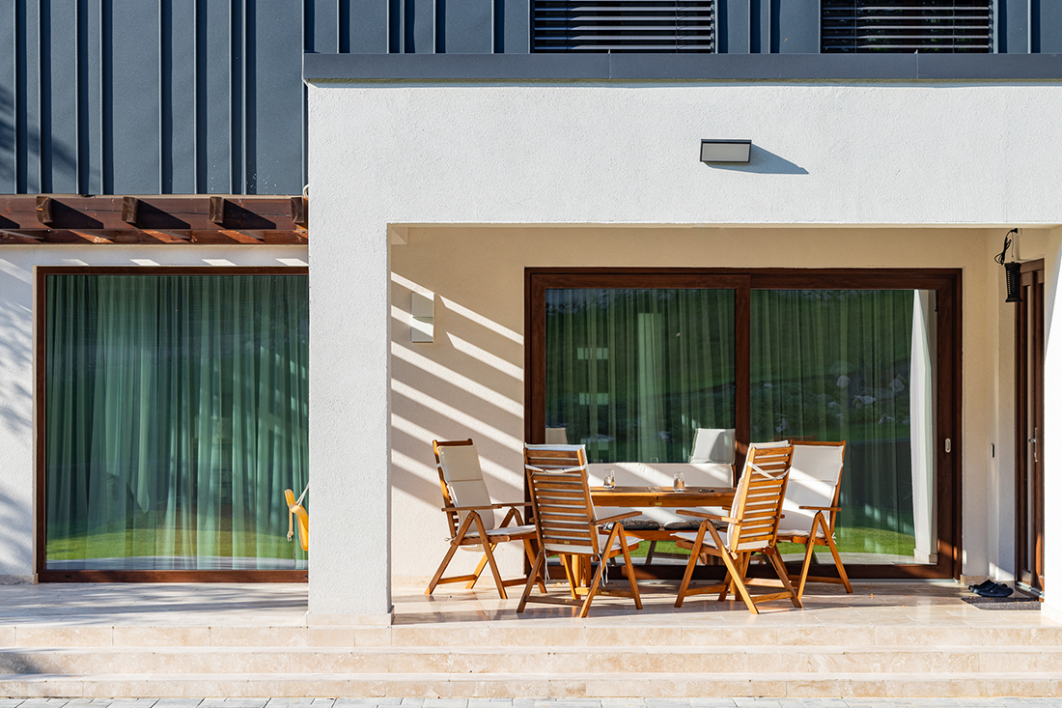
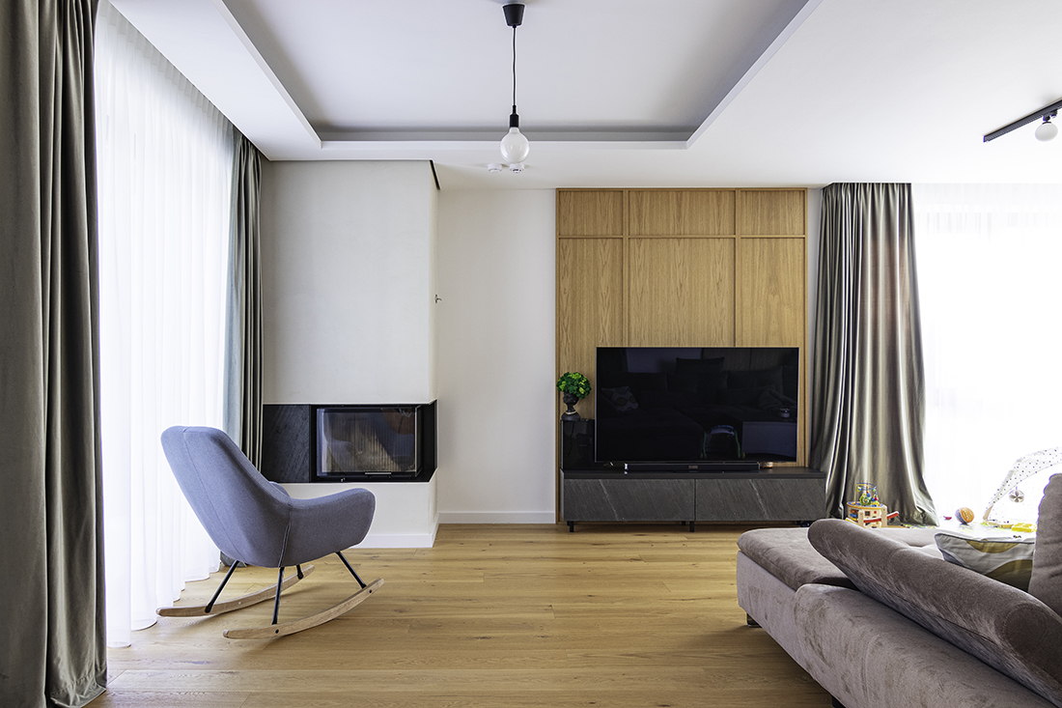
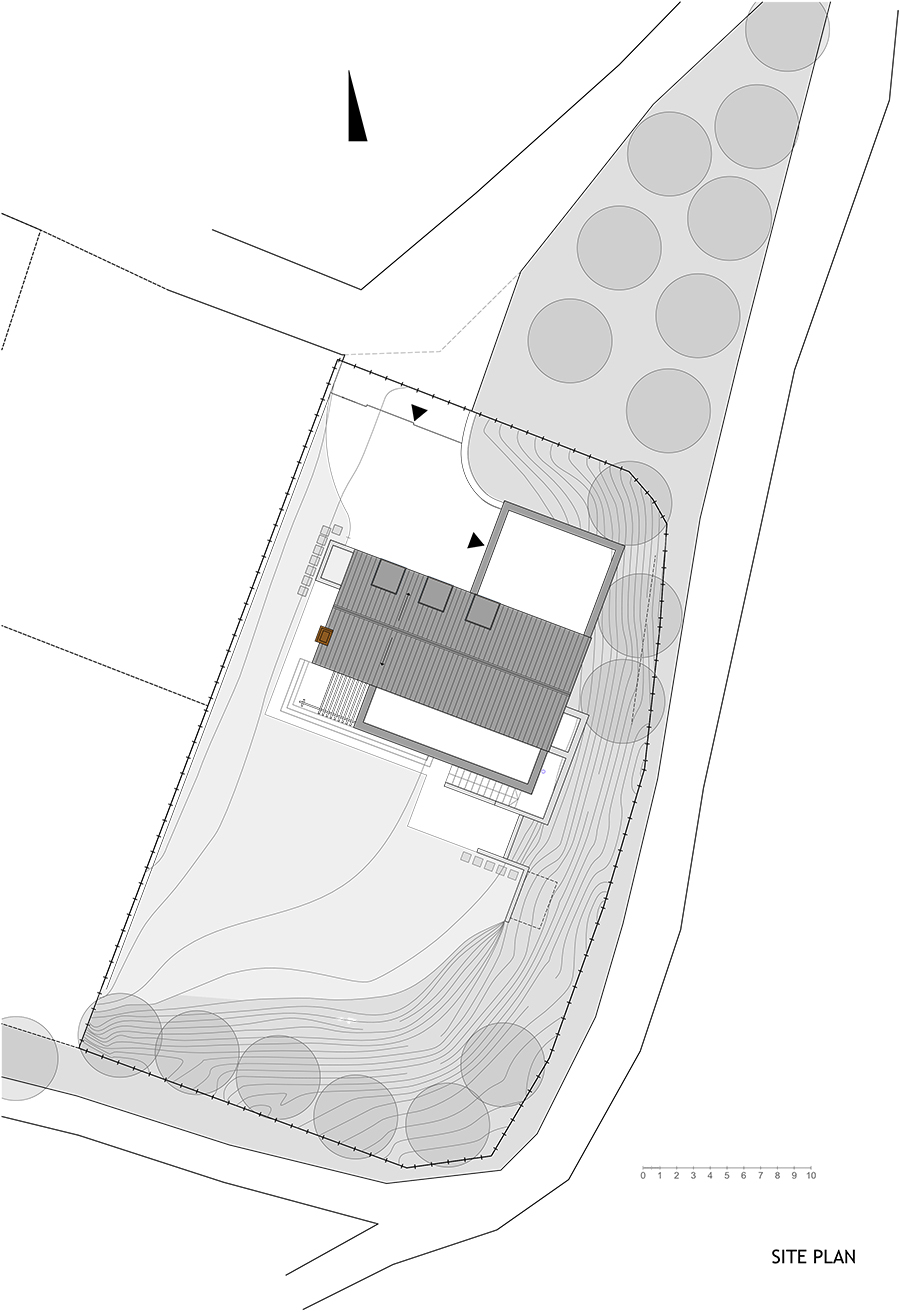
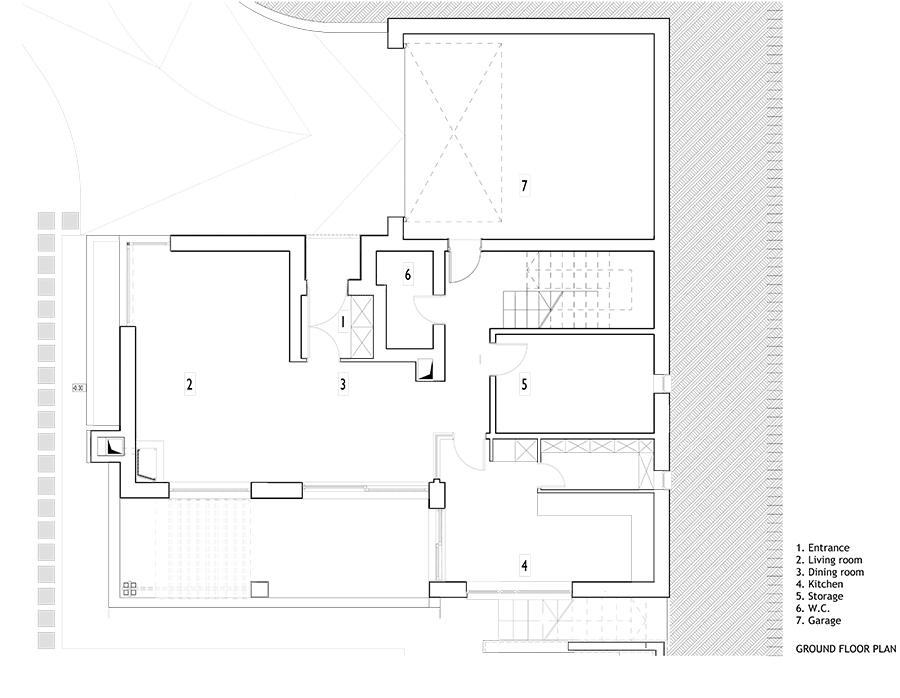
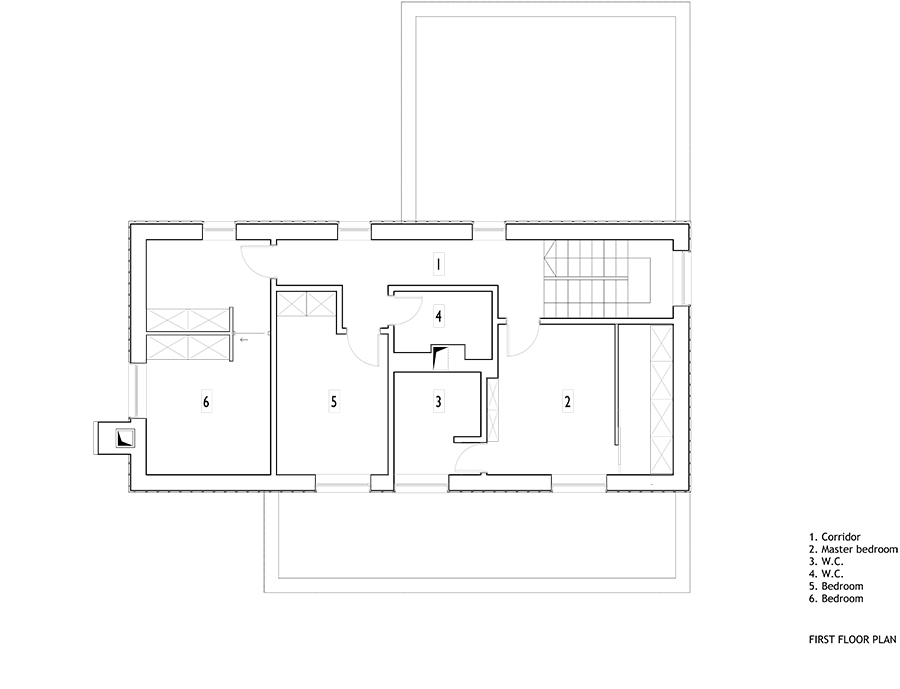
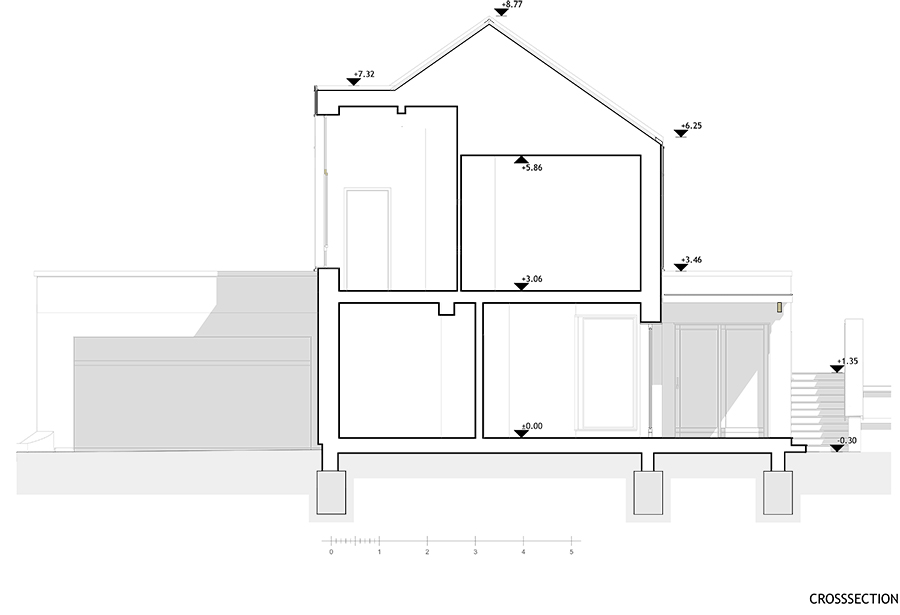

Credits
Architecture
ARHI ACTUS; Gabriel Colobatiu, Dragos Dascalu, Bogdan Craciunescu
Client
Horatiu Mesaros
Year of completion
2022
Location
Feleacu, Romania
Total area
280 m2
Site area
1.100 m2
Photos
viewcatchers; Miruna Moldovan, Hunor Bako


