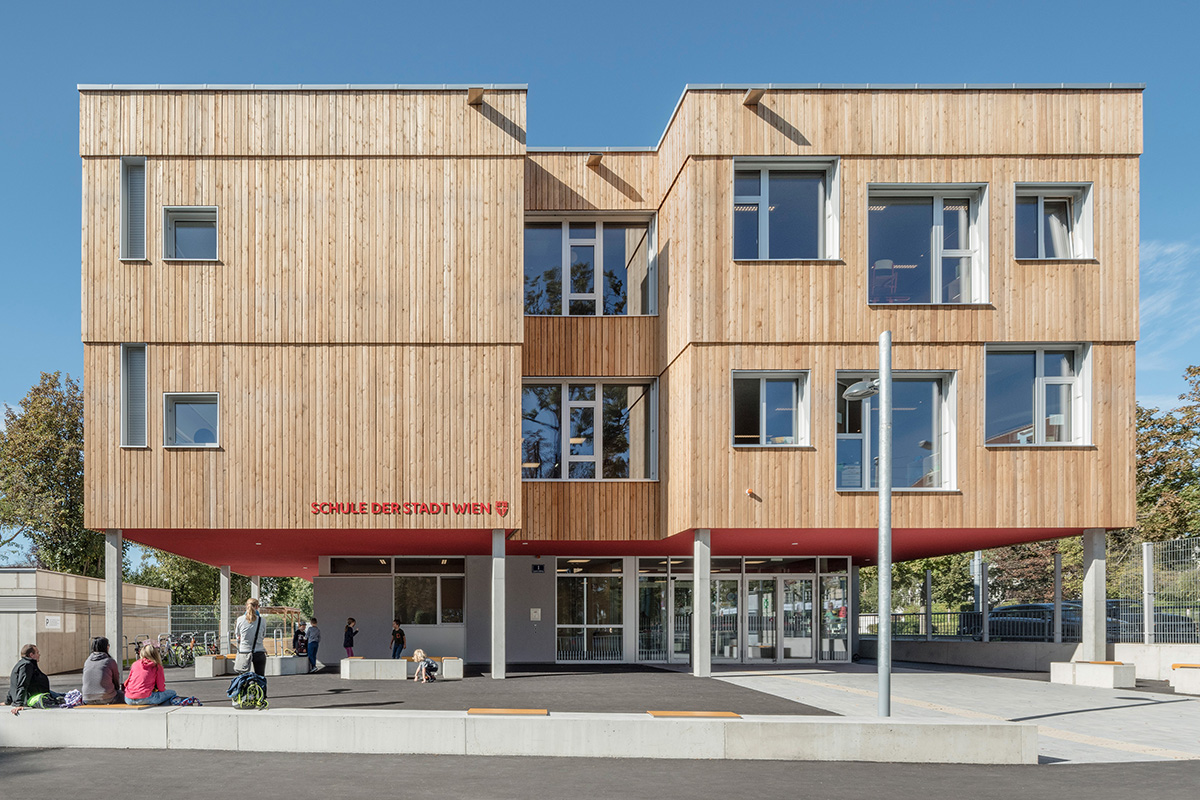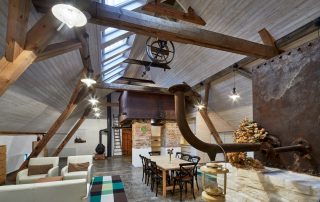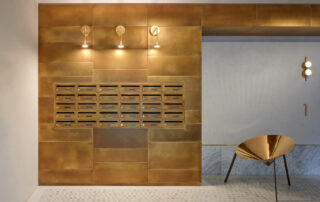The new school building runs along Langobardenstraße to Asperner Friedhofweg. A gentle broadening of the T-shaped structure in the direction of the corner area defines it spatially. The spacious school forecourt in front of the entrance hall invites to linger before and after school. The classes are located on the 1st and 2nd floor and face south or southeast with a view of the surrounding green space. The adjoining school rooms and the staircases form a buffer to Langobardenstraße. The spatially structured, meandering, multifunctional corridor area with open learning and leisure zones runs along the educational spaces. Terraces and free classes allow for outdoor classes. The building is planned in resource-saving solid wood construction. Depending on the necessary fire protection measures, the construction was partly carried out as a hybrid (wood and concrete). The building has a wooden façade and wooden windows with aluminum outer shells.
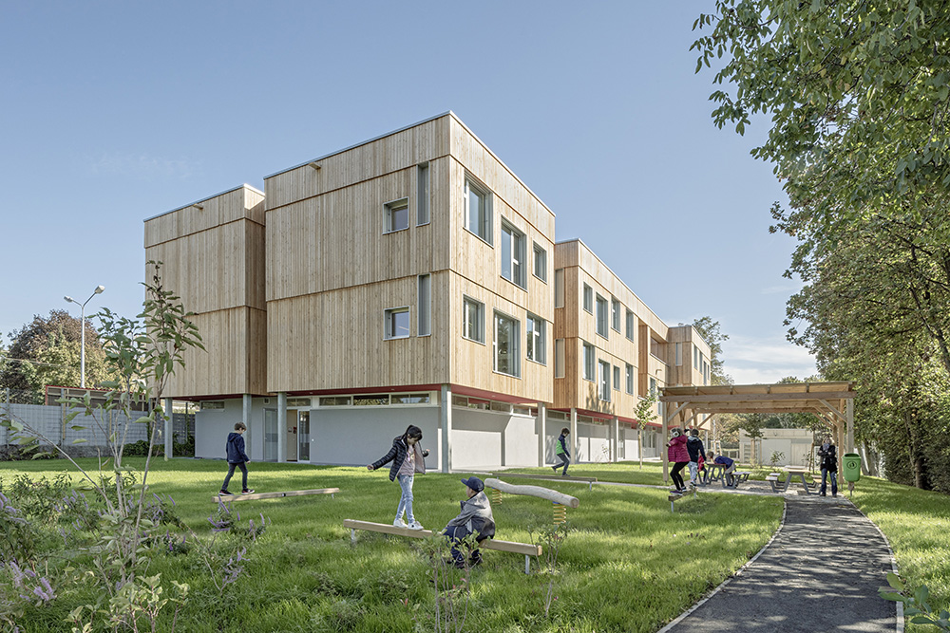
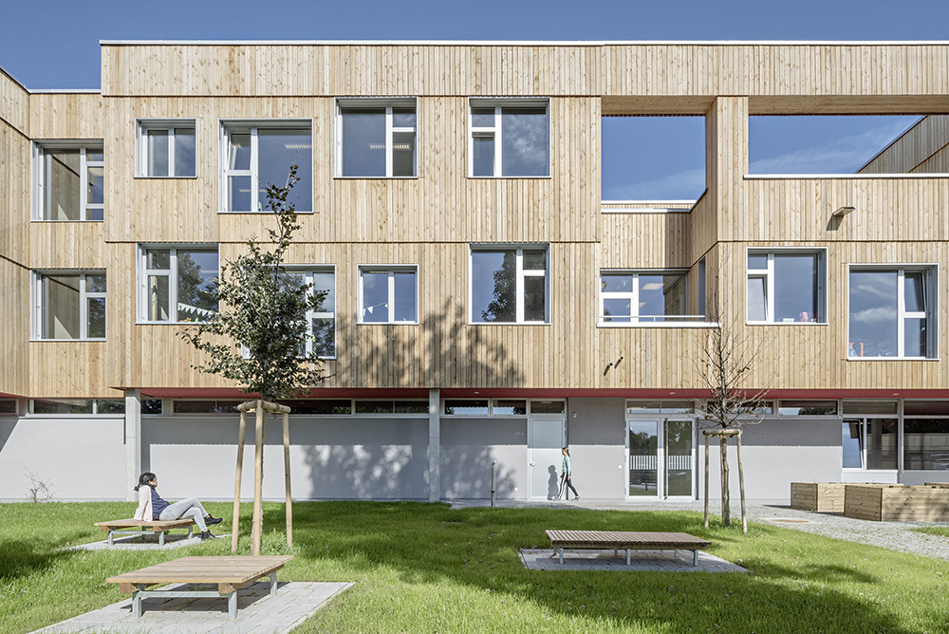
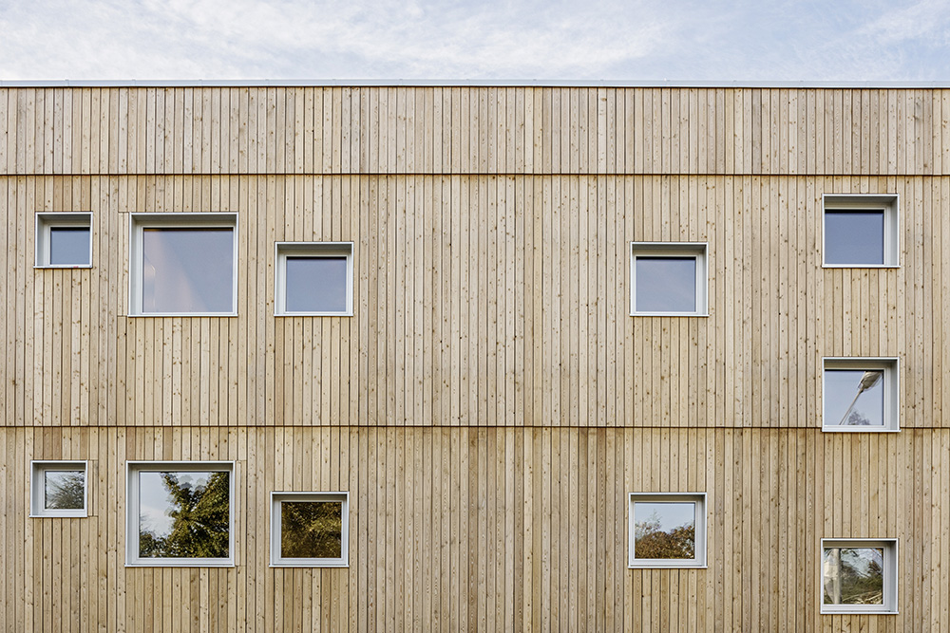
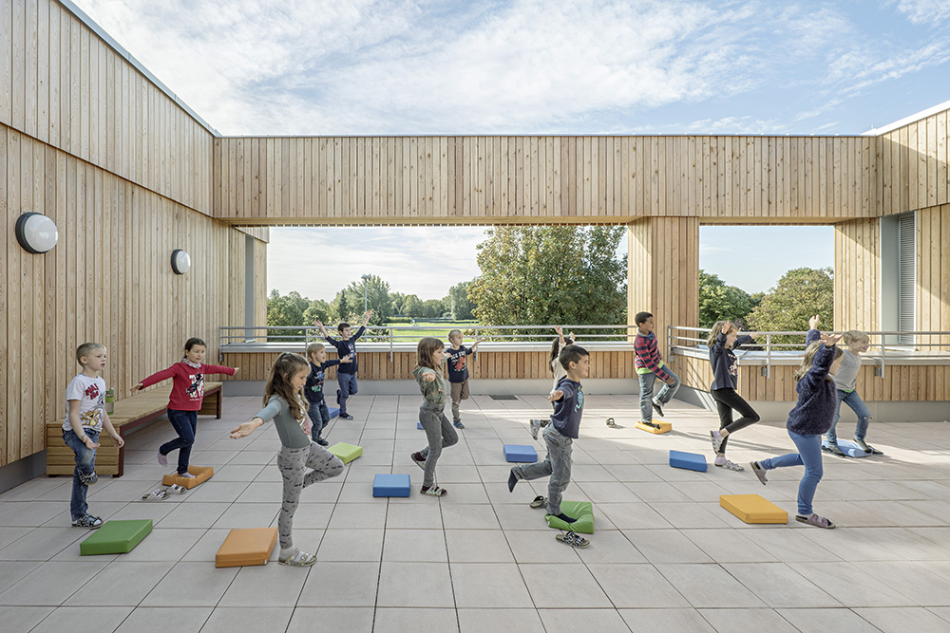
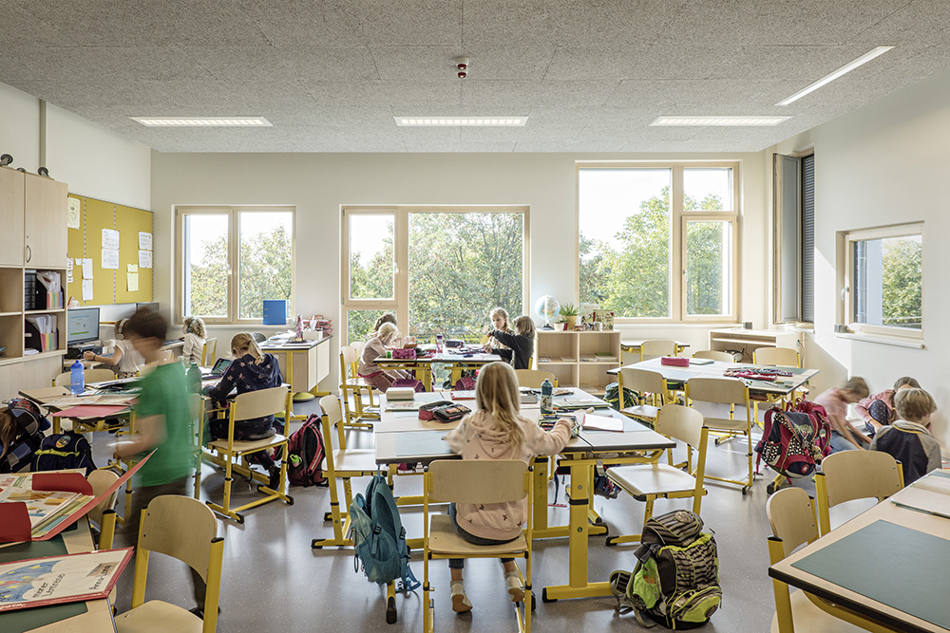
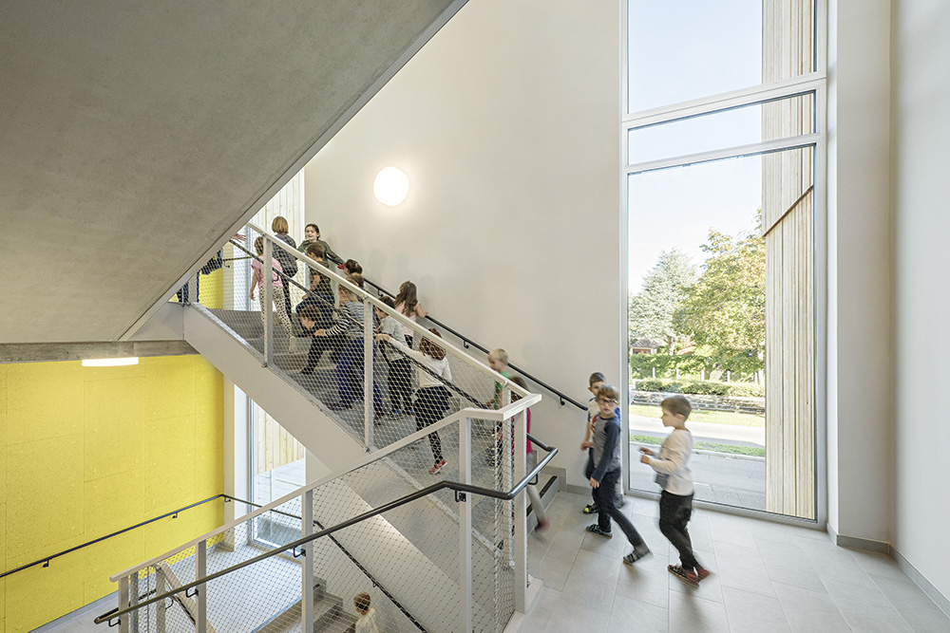

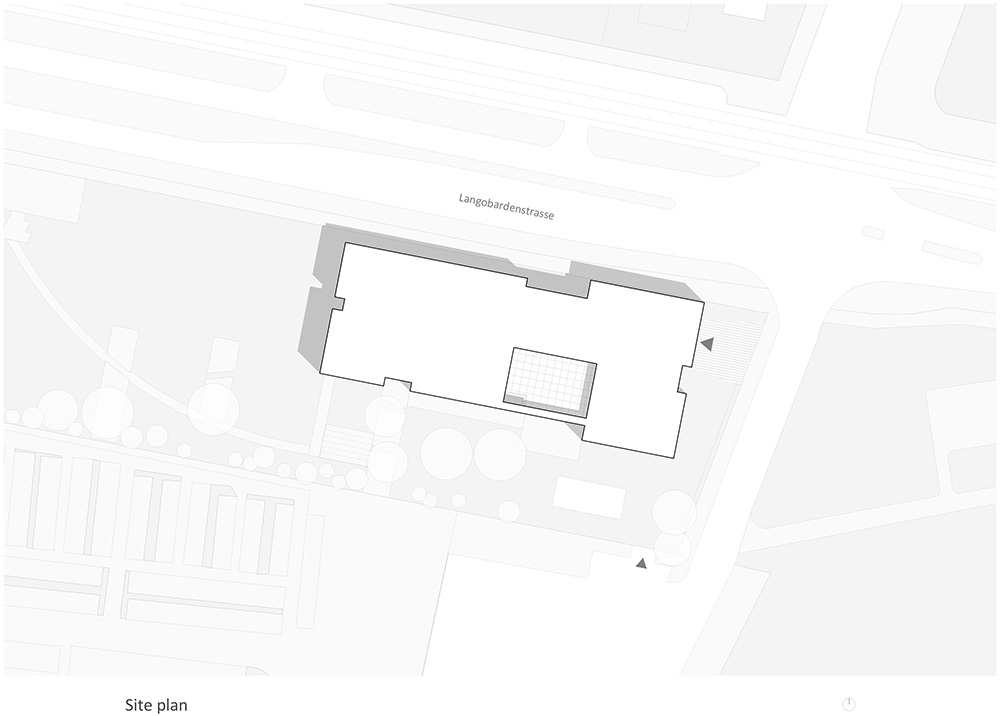
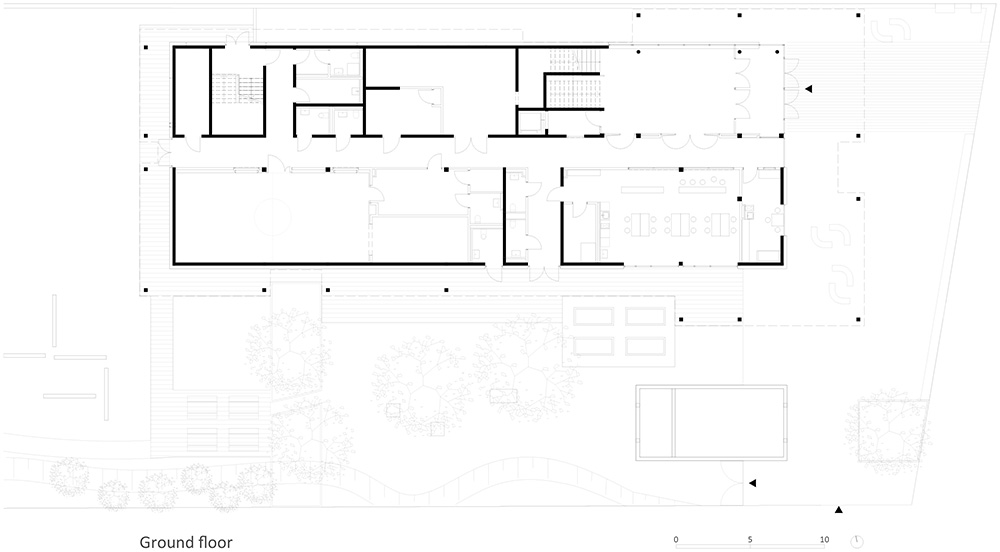
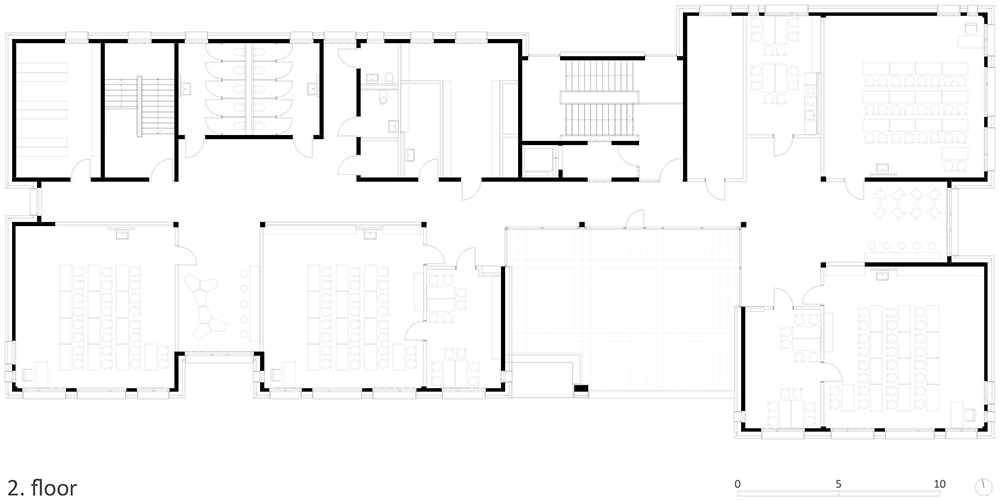

Credits
Architecture
Silbermayr Welzl Architekten
Main contractor for wood construction
Prameshuber Holzbau GmbH
Client
City of Vienna
Year of completion
2020
Location
Vienna, Austria
Total area
2.000 m2
Photos
Hertha Hurnaus
Project partners
Construction company: Granit, Structure: Fröhlich & Locher und Partner iC Consulenten, Building service: Introplan GmbH


