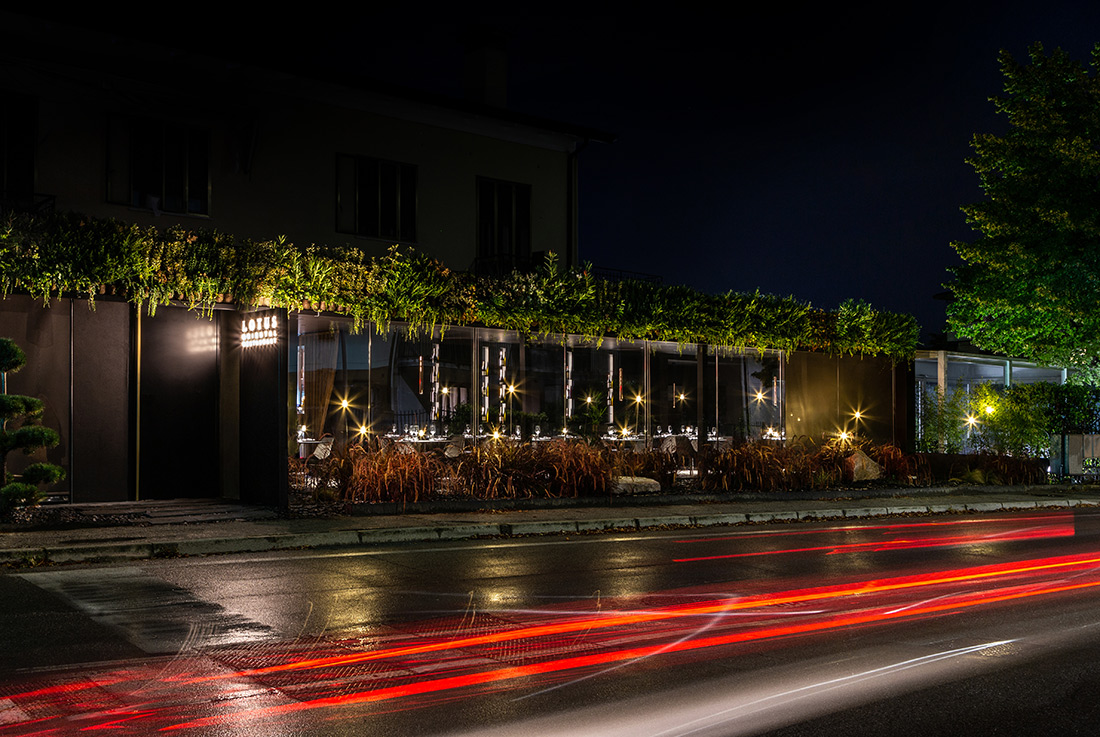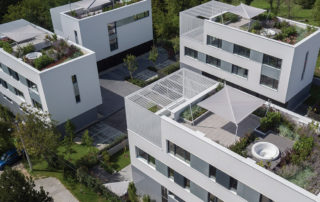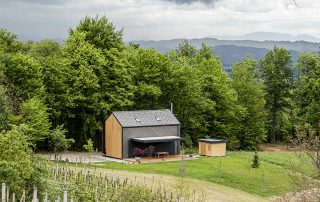Dive yourself into a green oriental garden and let yourself be pampered by luxurious curtains in a dedicated VIP room. A restaurant that turns into a garden and a garden that turns into a restaurant. This is the common thread guiding the different design of the various rooms of the new Japanese Restaurant Lotus. Where green vigorously conquers the design ad harmonizes all the shapes. The architectural project inserts into the facade a full band planted with different kind of slow growing plants, equipped with automatic irrigation system, this band is in contraposition with the glass walls and this creates a play of contrasts and increases the microclimatic conditions of the spaces near, that develop along two of the main roads.
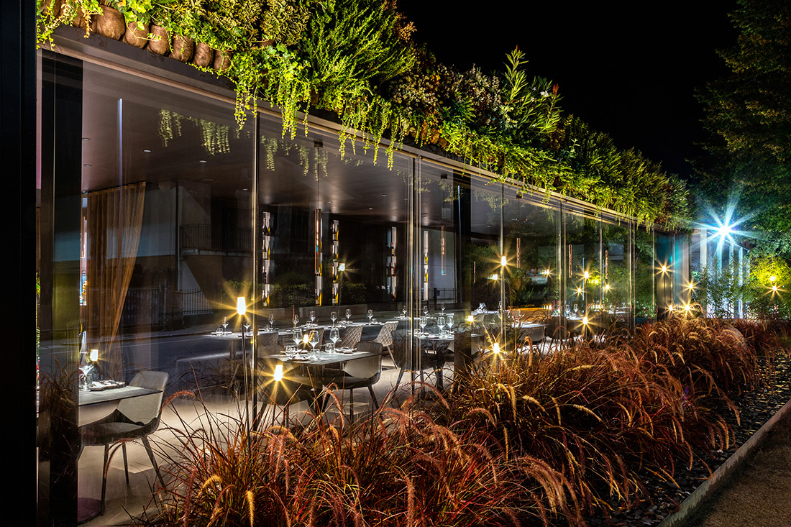
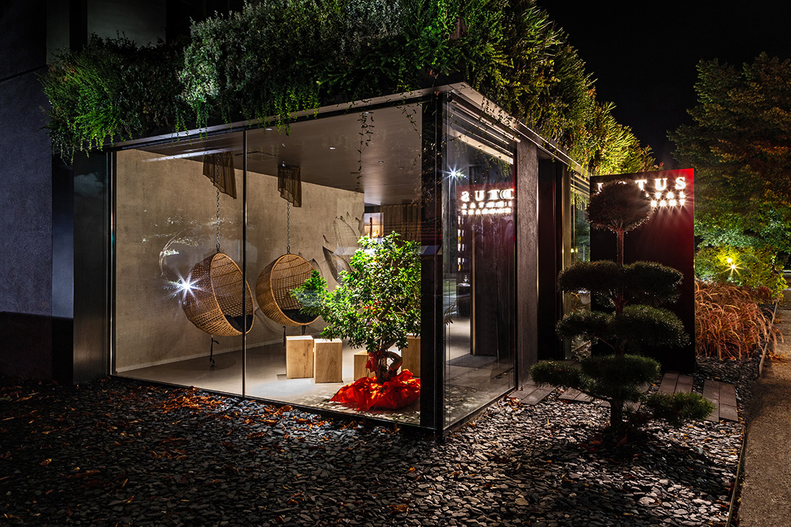
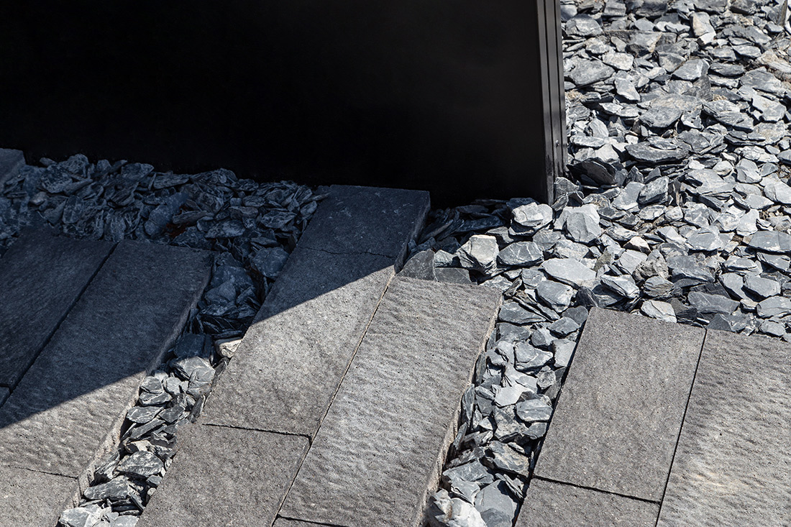
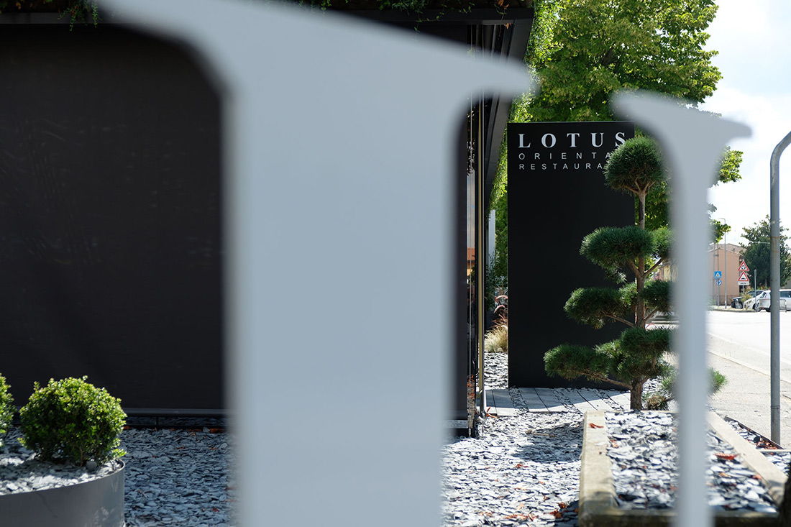
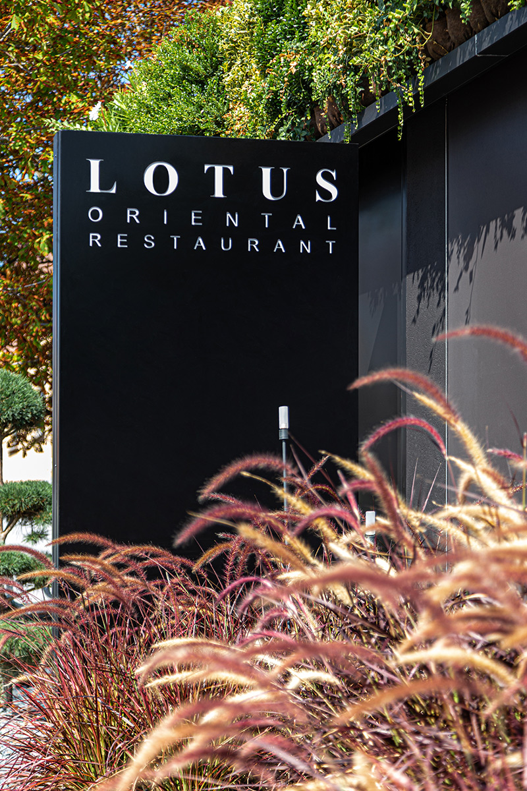
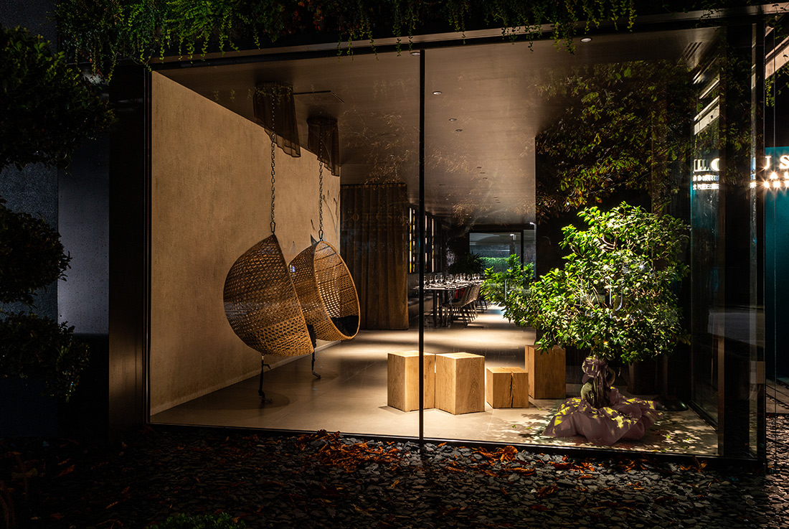
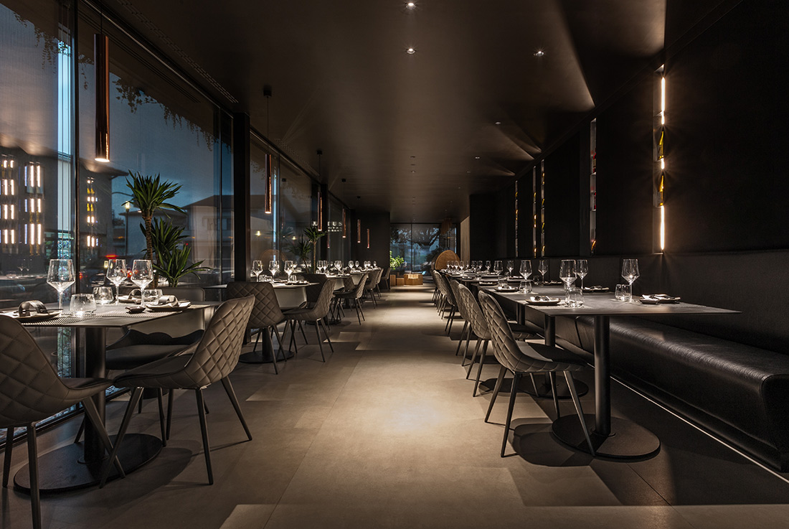
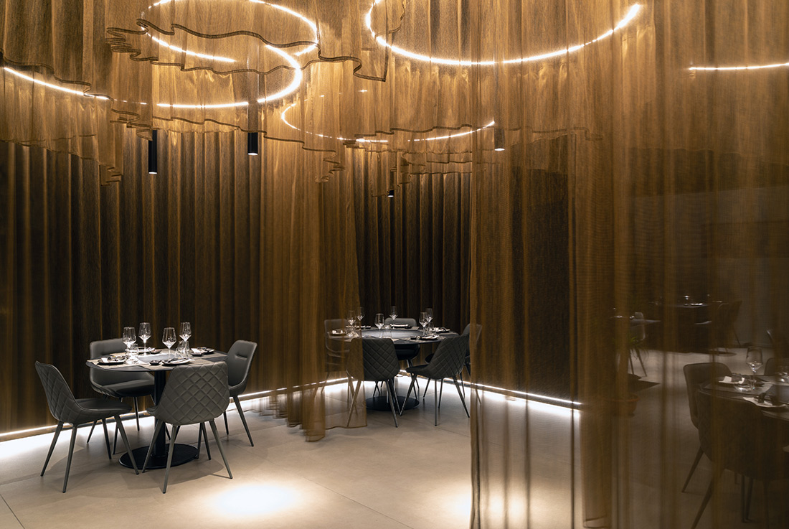
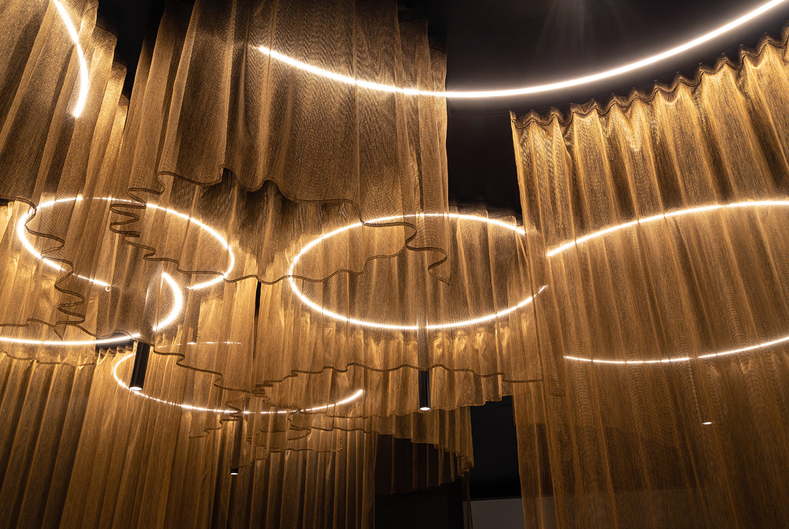
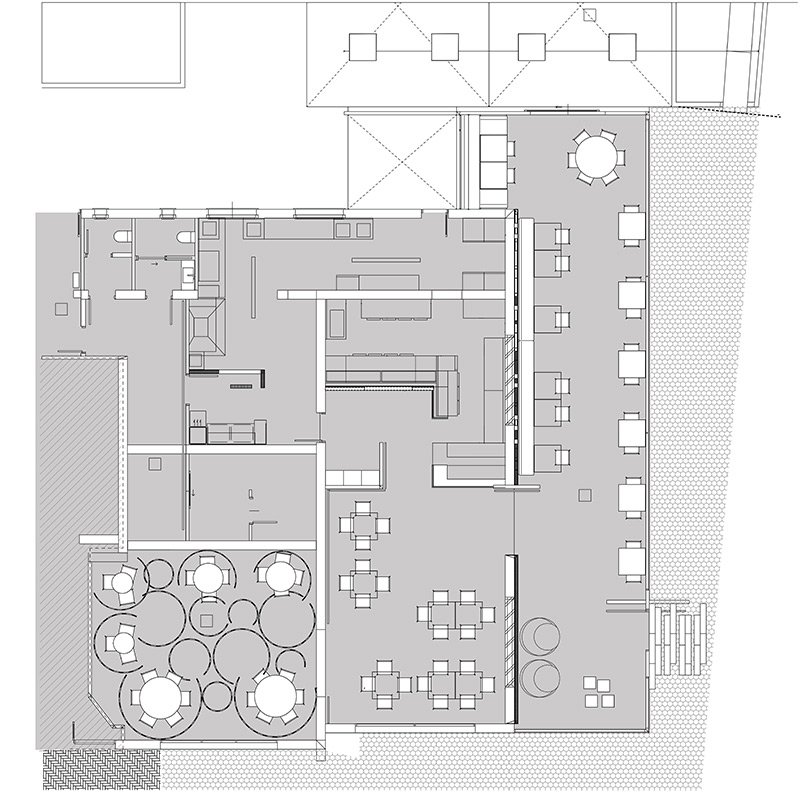

Credits
Architecture
3ndy Studio
Client
Lotus Oriental Restaurant s.r.l.
Year of completion
2021
Location
Maserà, Padova, Italy
Total area
325 m2
Site area
1.500 m2
Photos
Leonardo Scarabello – Fotografo
Project Partners
Francesco Parpaiola, Federico Sicurella, Sinergo, 23studioluce, Nalesso srl


